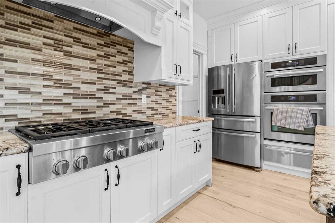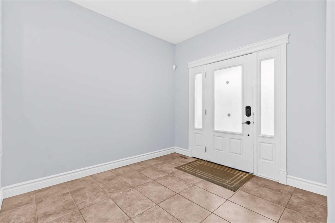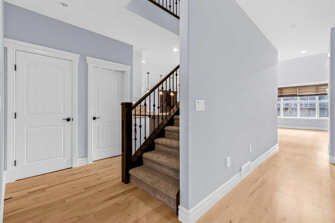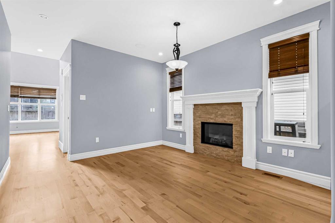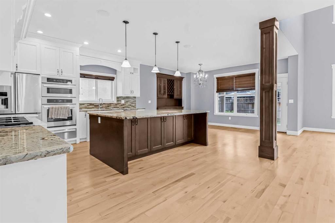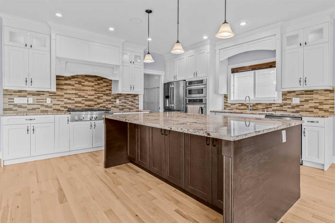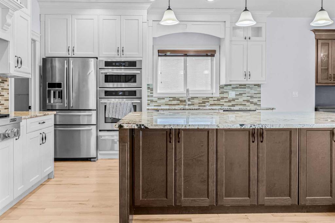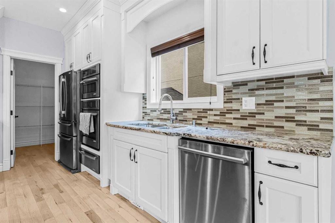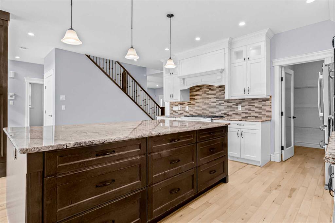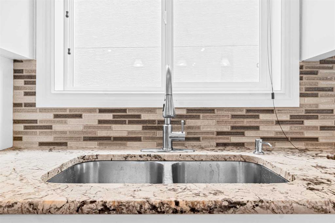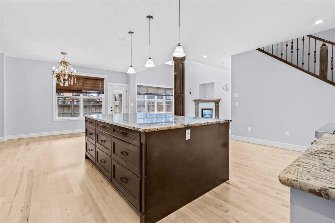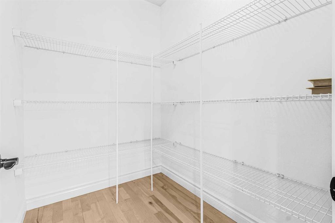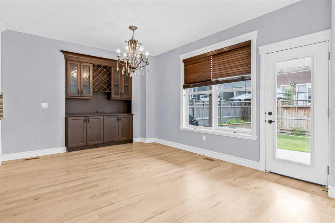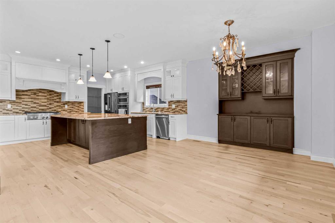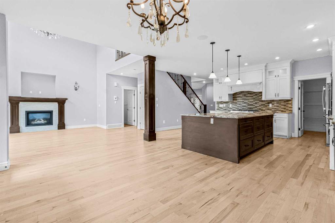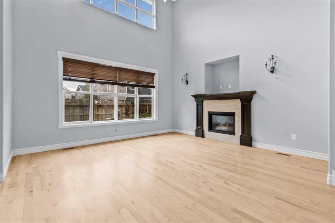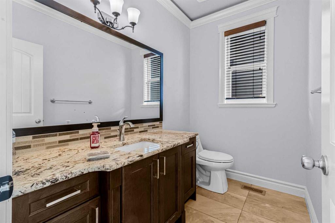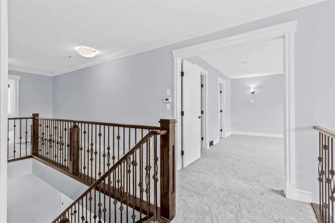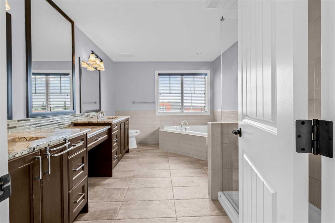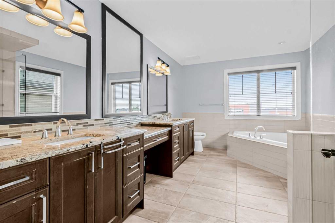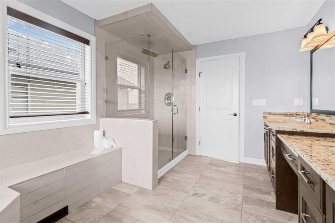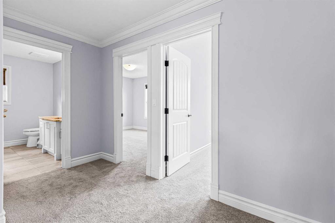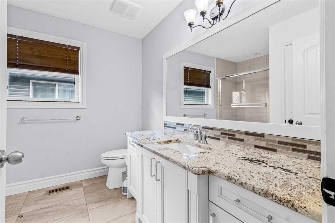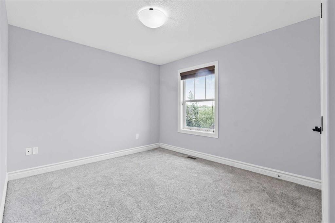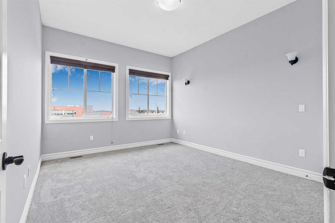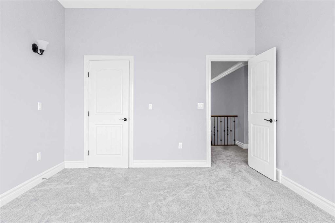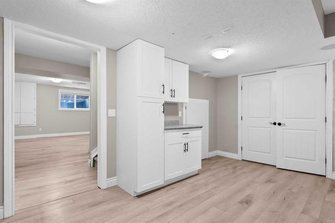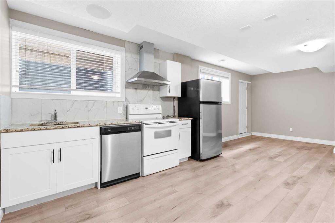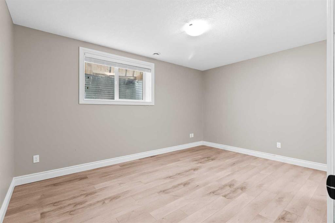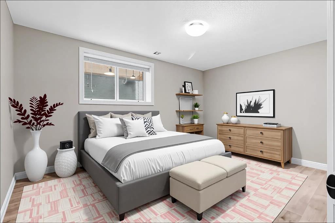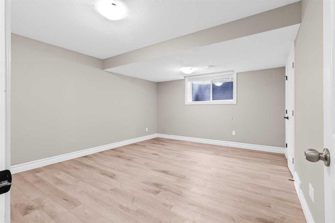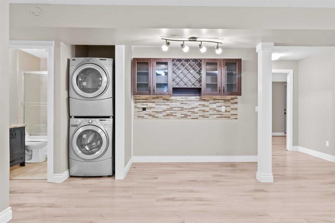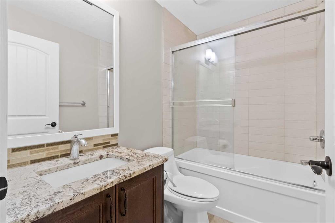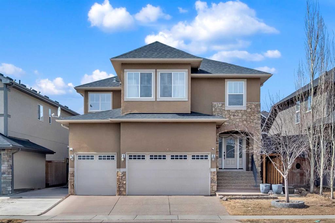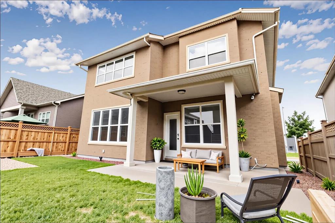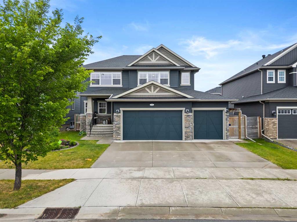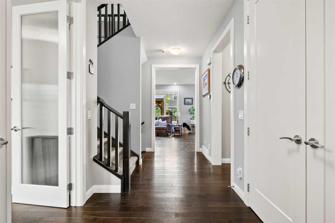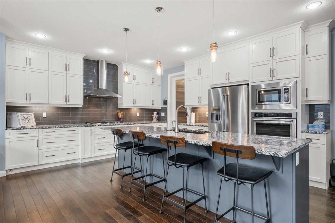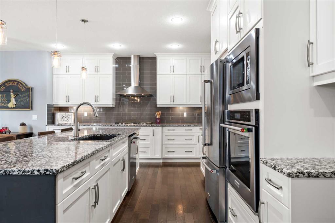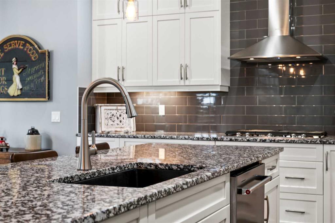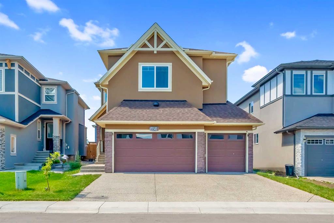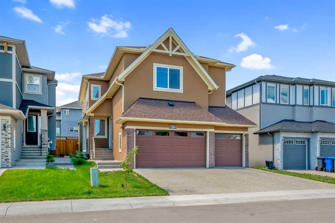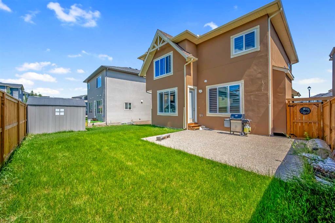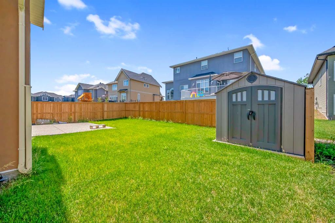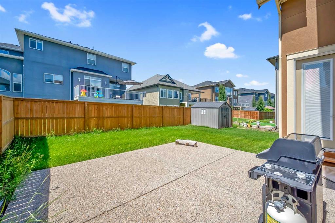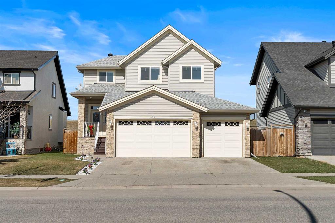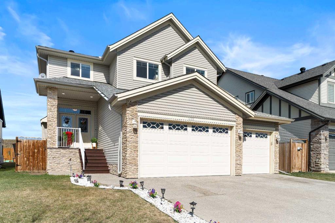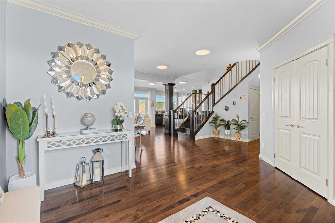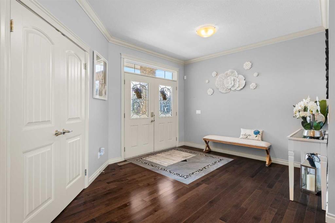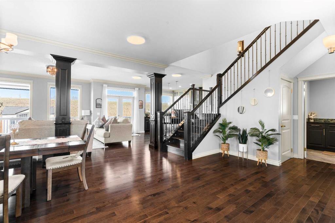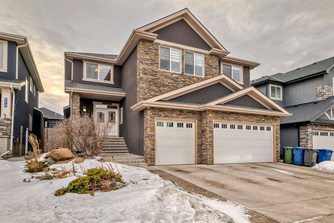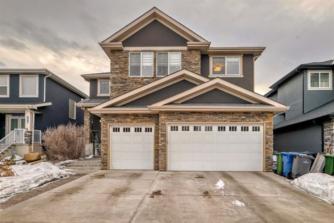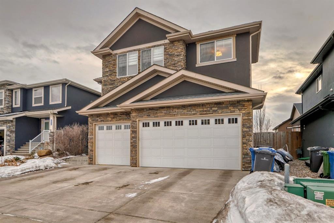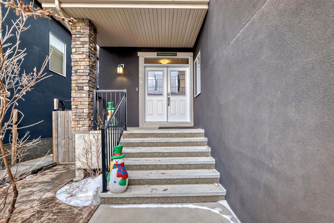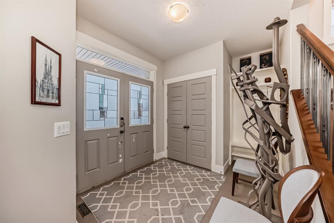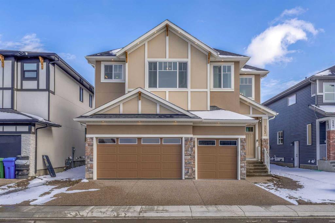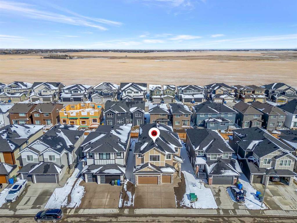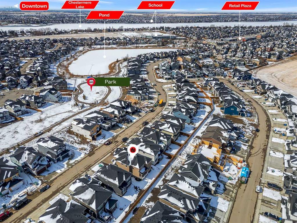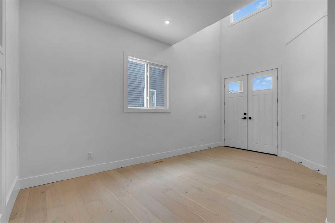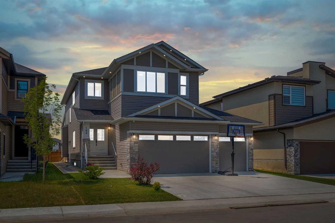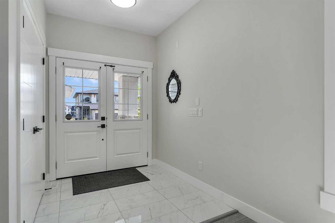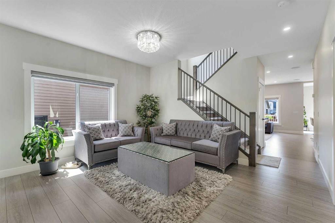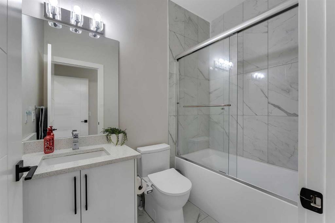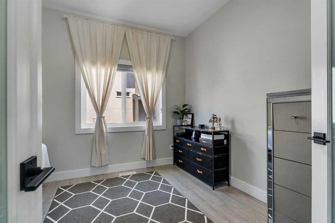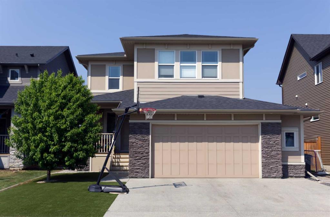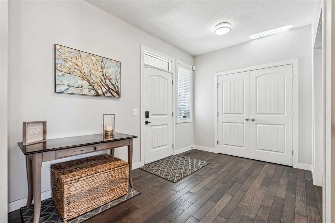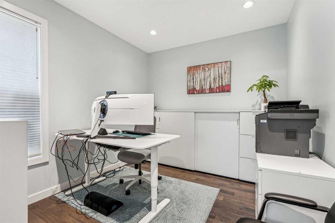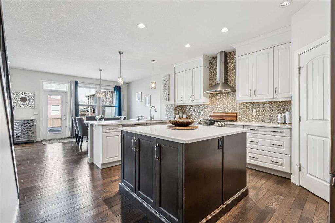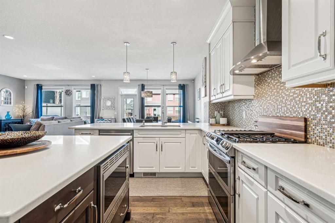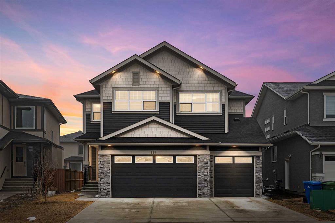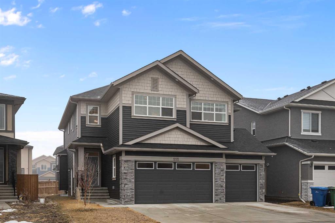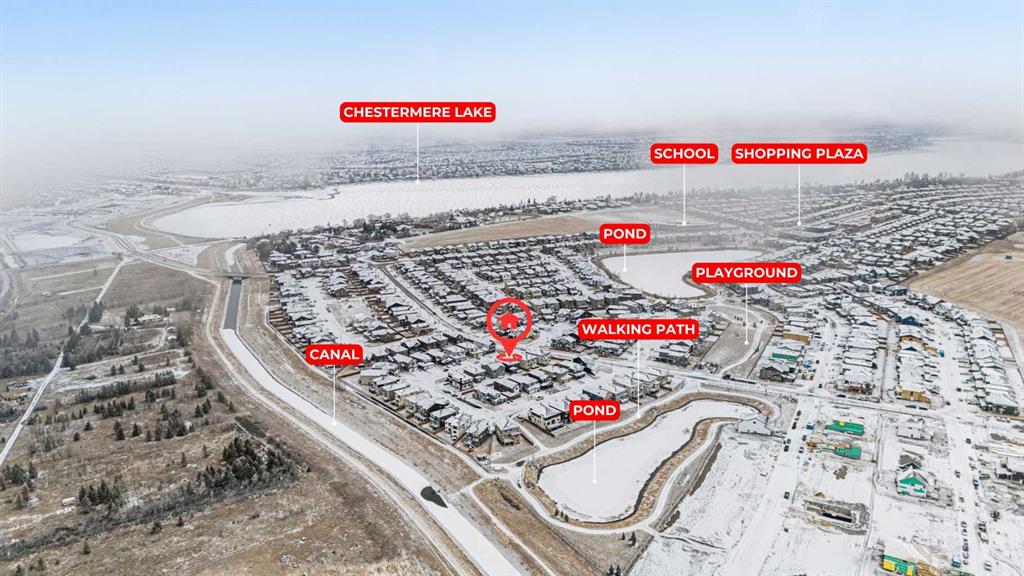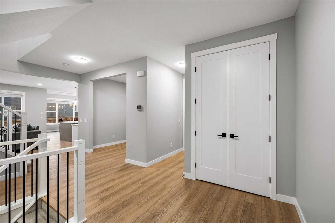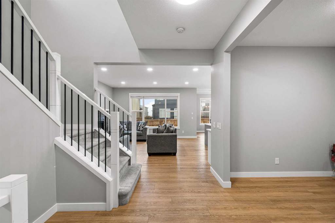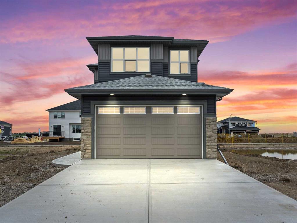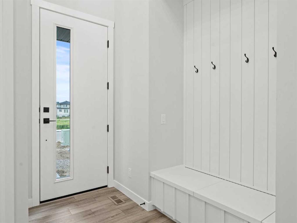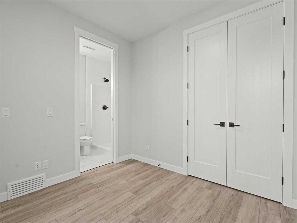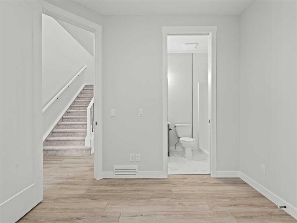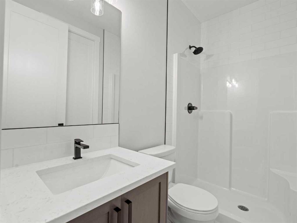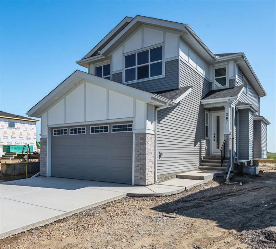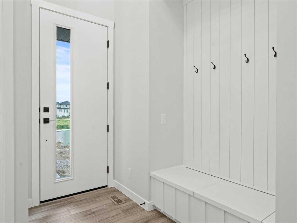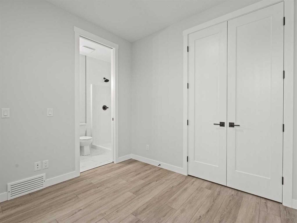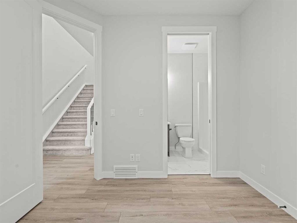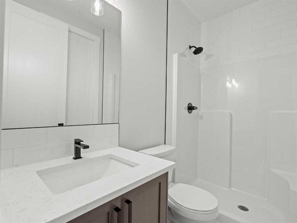273 Kinniburgh Boulevard W
Chestermere T1X 0R7
MLS® Number: A2240915
$ 875,000
6
BEDROOMS
3 + 1
BATHROOMS
2013
YEAR BUILT
Step into this move in ready, freshly painted beautifully well-lit home featuring a Triple Car attached Garage. With a total of four spacious bedrooms on the upper level, there's plenty of room for the whole family. The main floor boasts an open-concept layout perfect for entertaining an abundance of natural light throughout . With a large kitchen that comes with granite countertops, a huge island for casual meals or entertaining, plenty of cupboards for storage, and a walk-in pantry to keep things organized. The dining area is practical and inviting with a built-in hutch. Downstairs, you'll find a fully finished basement complete with a separate 2-bedroom illegal suite—ideal for extended family, guests, or rental income potential. This home offers the perfect balance of comfort, space, and functionality. Don't miss your opportunity to see it!
| COMMUNITY | Kinniburgh |
| PROPERTY TYPE | Detached |
| BUILDING TYPE | House |
| STYLE | 2 Storey |
| YEAR BUILT | 2013 |
| SQUARE FOOTAGE | 2,869 |
| BEDROOMS | 6 |
| BATHROOMS | 4.00 |
| BASEMENT | Separate/Exterior Entry, Finished, Full, Suite |
| AMENITIES | |
| APPLIANCES | Built-In Oven, Dishwasher, Dryer, Garage Control(s), Gas Cooktop, Microwave, Refrigerator, Washer, Window Coverings |
| COOLING | Central Air |
| FIREPLACE | Gas |
| FLOORING | Carpet, Ceramic Tile, Hardwood, Vinyl Plank |
| HEATING | Forced Air |
| LAUNDRY | Lower Level, Main Level, Multiple Locations |
| LOT FEATURES | Back Yard |
| PARKING | Triple Garage Attached |
| RESTRICTIONS | None Known |
| ROOF | Asphalt Shingle |
| TITLE | Fee Simple |
| BROKER | CIR Realty |
| ROOMS | DIMENSIONS (m) | LEVEL |
|---|---|---|
| 4pc Bathroom | 7`11" x 5`0" | Basement |
| Bedroom | 10`7" x 14`6" | Basement |
| Bedroom | 15`6" x 13`2" | Basement |
| Kitchen | 11`6" x 22`11" | Basement |
| Living Room | 23`4" x 17`0" | Basement |
| Furnace/Utility Room | 11`7" x 5`3" | Basement |
| 2pc Bathroom | 8`5" x 5`4" | Main |
| Dining Room | 16`7" x 11`5" | Main |
| Foyer | 11`10" x 10`0" | Main |
| Kitchen | 19`10" x 14`1" | Main |
| Laundry | 9`8" x 7`0" | Main |
| Living Room | 16`4" x 21`7" | Main |
| Flex Space | 12`1" x 13`3" | Main |
| 4pc Bathroom | 8`10" x 9`7" | Second |
| 5pc Ensuite bath | 9`9" x 14`8" | Second |
| Bedroom | 13`10" x 10`6" | Second |
| Bedroom | 12`2" x 14`5" | Second |
| Bedroom | 12`1" x 13`8" | Second |
| Bedroom - Primary | 15`7" x 19`4" | Second |
| Walk-In Closet | 5`6" x 12`2" | Second |

