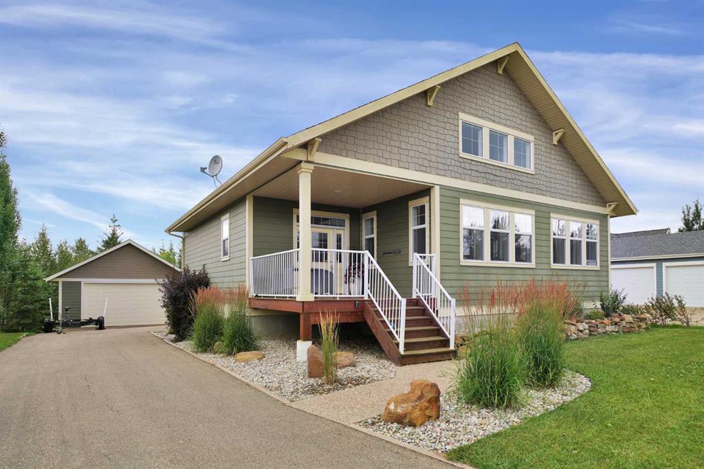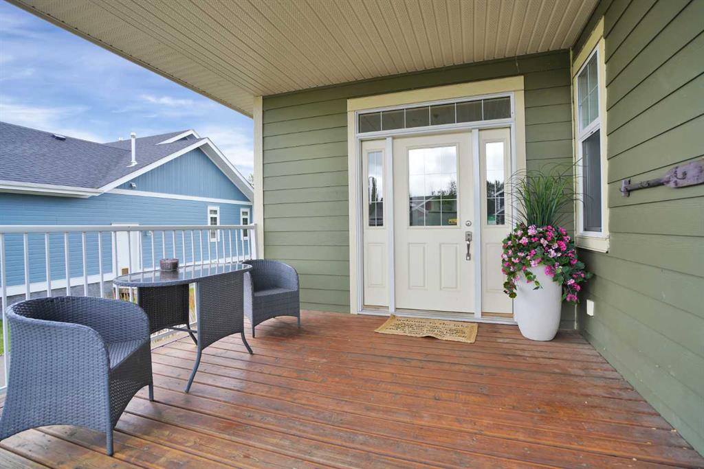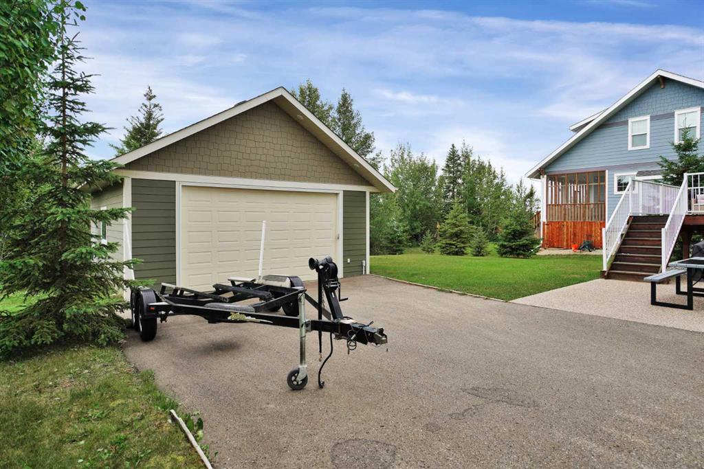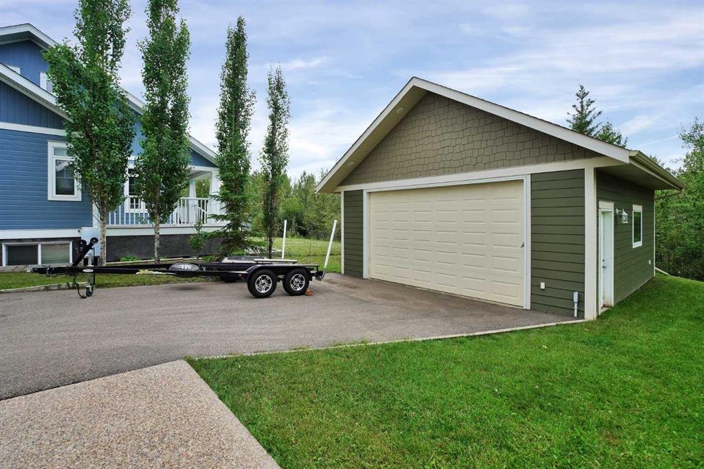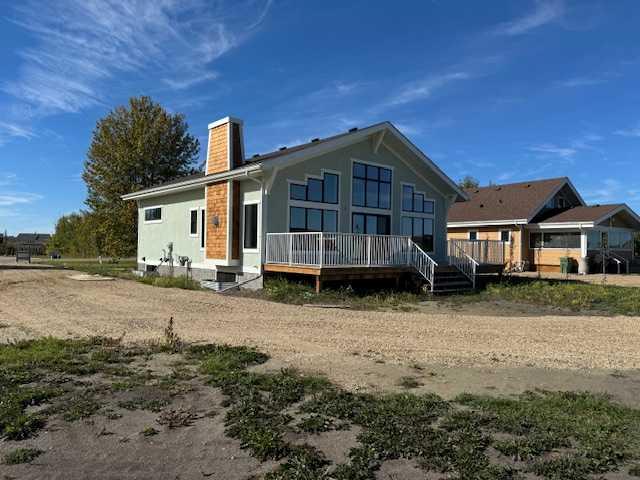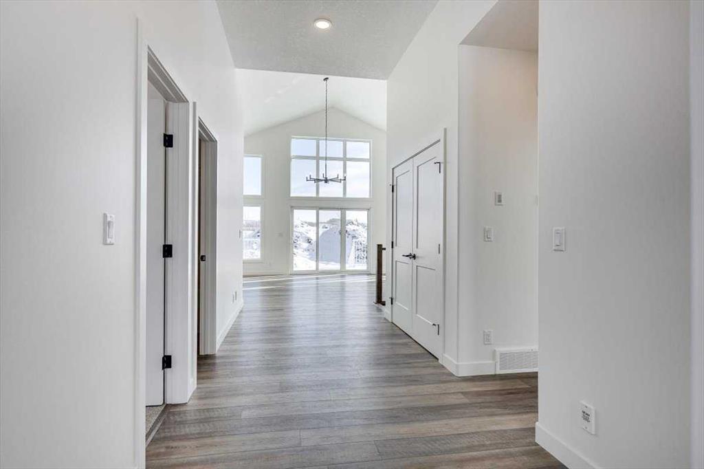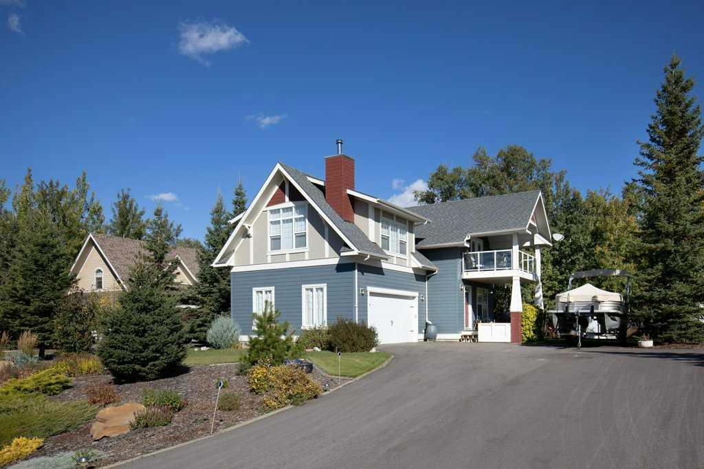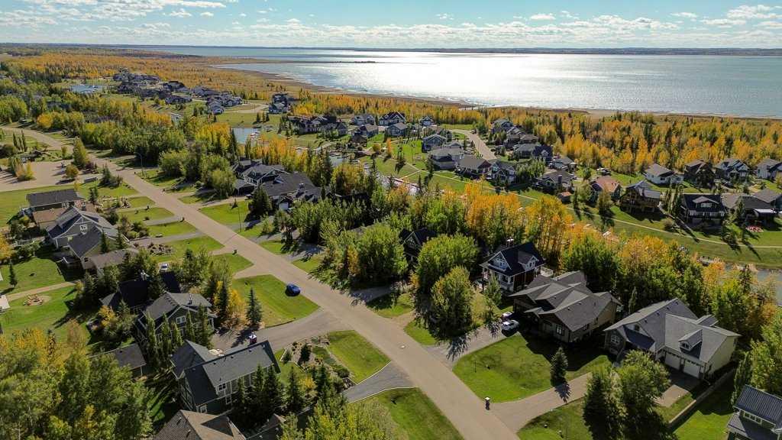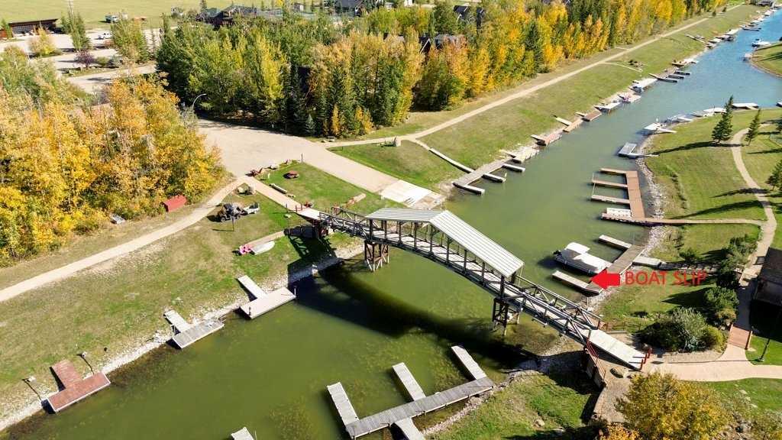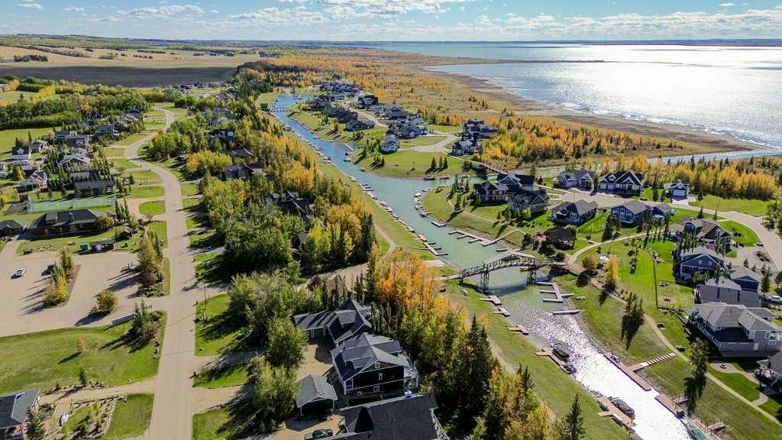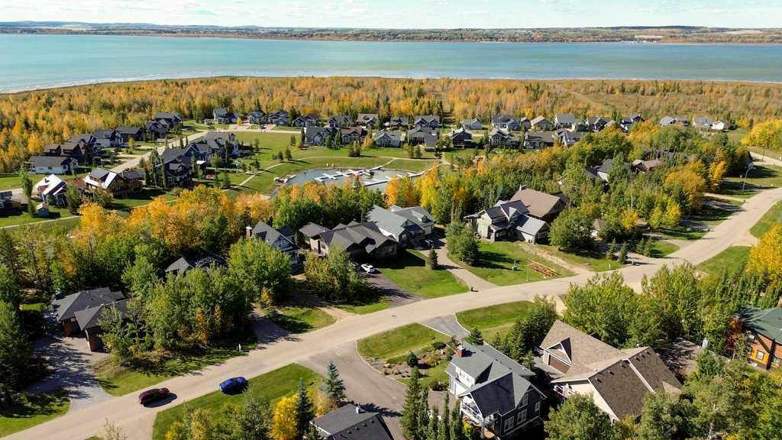$ 599,900
3
BEDROOMS
2 + 1
BATHROOMS
2,407
SQUARE FEET
1965
YEAR BUILT
Functional all season cottage style home on a near 1/2 acre lot in Parkland Beach Gull Lake, AB. The new owners will have first right of refusal to purchase a boat slip in the private Marina. This property is set up for enjoying the summer lifestyle at the lake or full time 4 season living. Triple attached oversized heated garage. The RV/Boat bay is 14'x28' with a 12 foot door and the other bay is 24'x26'. Plenty of room to store your boat, vehicles and recreational toys. The primary bedroom with a 4pce ensuite is situated on the main level along with a large living room area and a 2 pce bathroom . 2 more bedrooms above with a 4pce bathroom, large family/dining room area and a full kitchen. Easy access to the outdoors from both levels to take in the large backyard, gazebo, hot tub and fire pit area. There's a gate along the back fence line to access the Summer Village path that leads to the lake. Front driveway was paved in 2014. New Gazebo in 2022. New septic tank and high level alarm in 2022. New Hot Tub in 2023. Take in the lake life year round. There's a convenience store, golf course and larger Marina with fuel sales in the immediate area. Rimbey is nearby for other amenities and access to a Hospital if required.
| COMMUNITY | |
| PROPERTY TYPE | Detached |
| BUILDING TYPE | House |
| STYLE | 2 Storey |
| YEAR BUILT | 1965 |
| SQUARE FOOTAGE | 2,407 |
| BEDROOMS | 3 |
| BATHROOMS | 3.00 |
| BASEMENT | None |
| AMENITIES | |
| APPLIANCES | Dishwasher, Dryer, Electric Stove, Microwave, Refrigerator, Washer |
| COOLING | None |
| FIREPLACE | Family Room, Gas, Living Room |
| FLOORING | Laminate, Linoleum, Tile |
| HEATING | Fireplace(s), Forced Air, Natural Gas |
| LAUNDRY | Laundry Room |
| LOT FEATURES | Landscaped, Pie Shaped Lot |
| PARKING | Triple Garage Attached |
| RESTRICTIONS | None Known |
| ROOF | Metal |
| TITLE | Fee Simple |
| BROKER | Royal Lepage Network Realty Corp. |
| ROOMS | DIMENSIONS (m) | LEVEL |
|---|---|---|
| 2pc Bathroom | 8`6" x 4`8" | Main |
| 4pc Ensuite bath | 6`5" x 11`0" | Main |
| Foyer | 7`3" x 11`1" | Main |
| Laundry | 9`0" x 6`1" | Main |
| Living Room | 20`9" x 17`5" | Main |
| Mud Room | 6`4" x 19`5" | Main |
| Bedroom - Primary | 23`3" x 11`2" | Main |
| Furnace/Utility Room | 5`11" x 6`3" | Main |
| 4pc Bathroom | 8`3" x 5`0" | Second |
| Bedroom | 9`7" x 12`7" | Second |
| Bedroom | 12`9" x 11`11" | Second |
| Dining Room | 11`5" x 17`10" | Second |
| Family Room | 16`10" x 19`5" | Second |
| Kitchen | 15`11" x 10`5" | Second |



















































