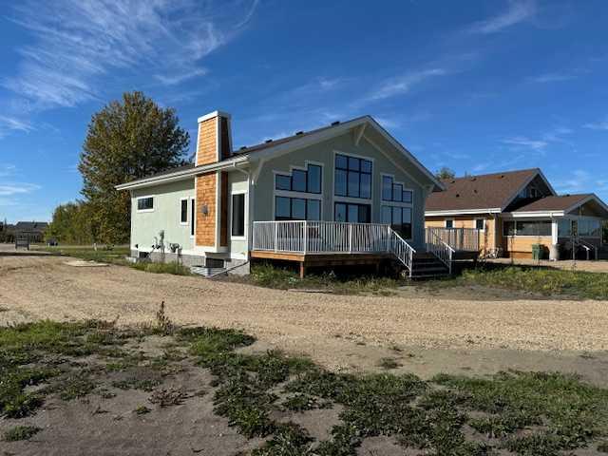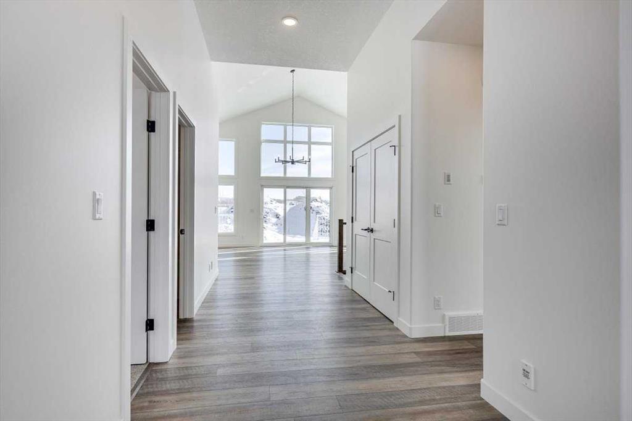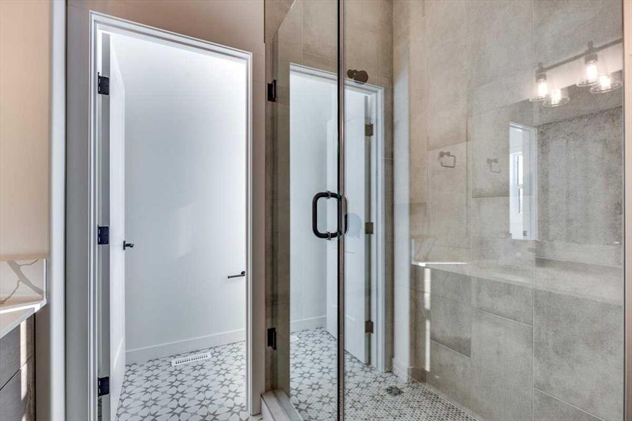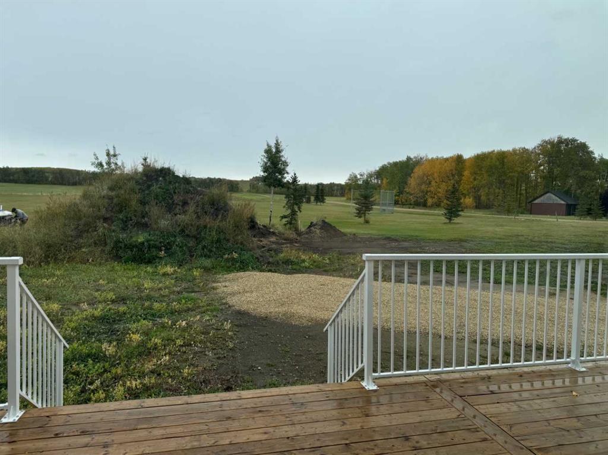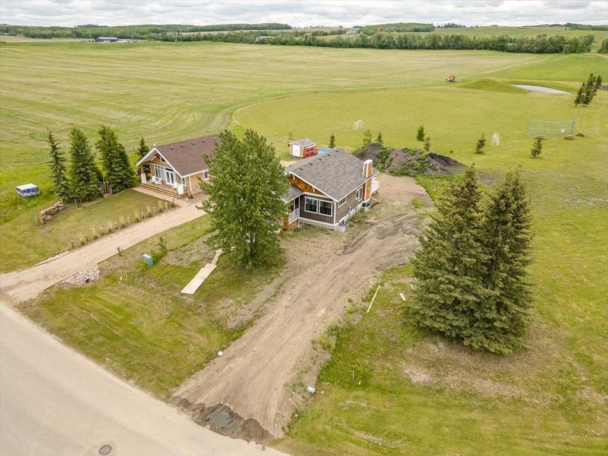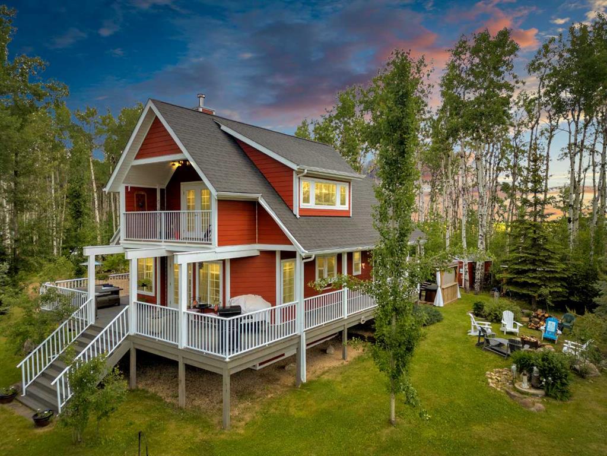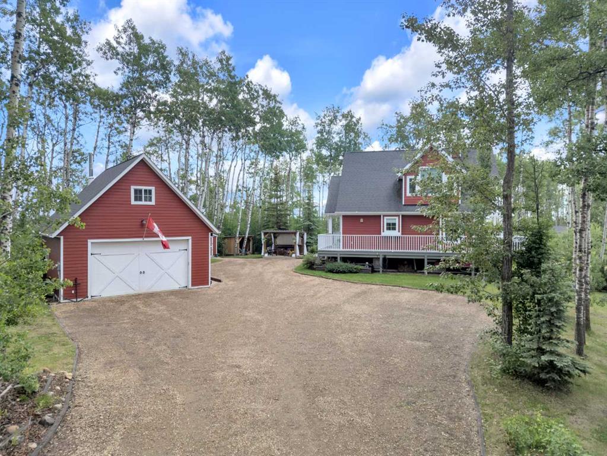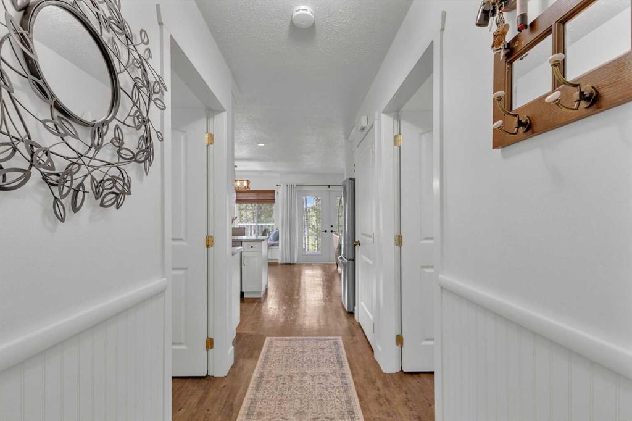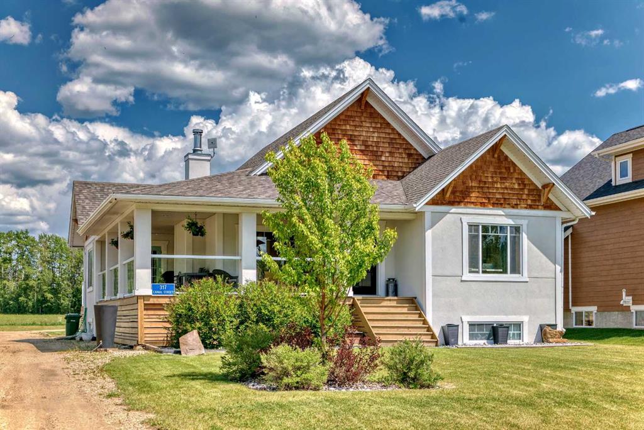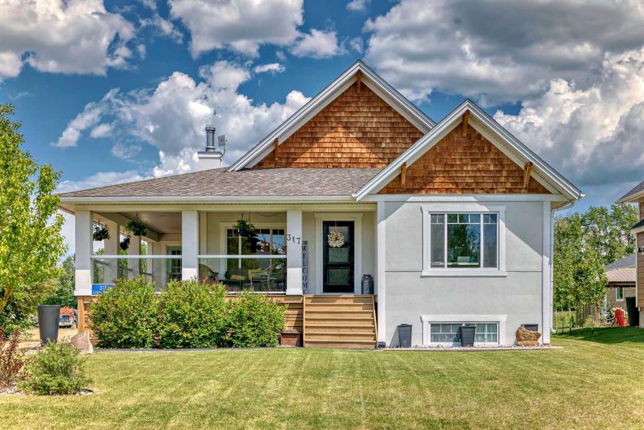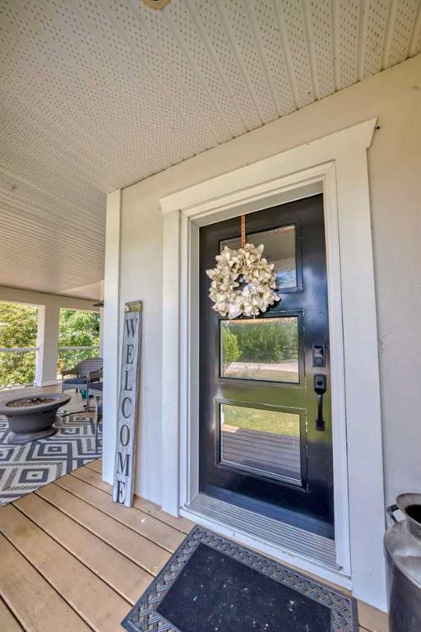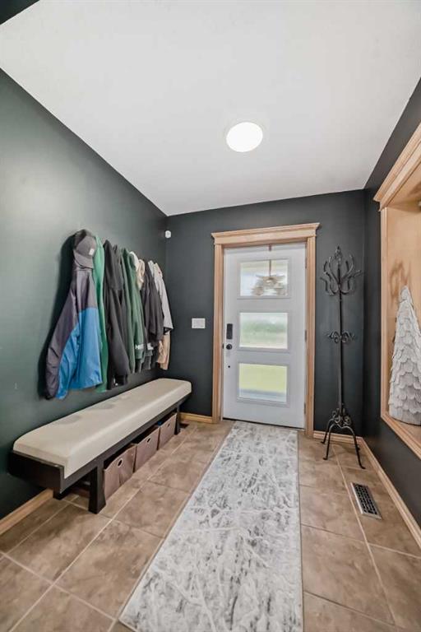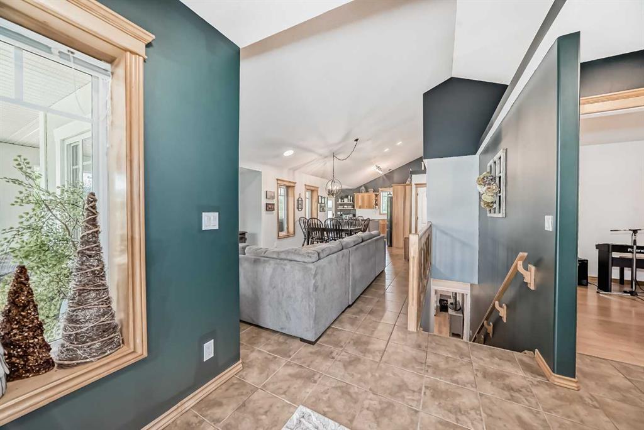201 Canal Street
Rural Ponoka County T4L 2N3
MLS® Number: A2097794
$ 589,900
2
BEDROOMS
2 + 0
BATHROOMS
1,449
SQUARE FEET
2023
YEAR BUILT
PRICE REDUCED!! This Brand new home built by Asset Builders, winner of the 2024 Builder of the Year award, is the perfect getaway from your stressful life, for full time or part time living! No neighbors behind you & less than 3 min walk to the canal with walking trails close by & , this BUNGALOW is in the perfect family community of Meridian Beach. You will be delighted with this large covered 20'x10' front porch w/aluminum railing to catch the afternoon & evening sun . Step inside this spacious front entry, a perfect size for you & your guests that opens up to this amazing open floor plan with a vaulted ceiling & multiple triple pane windows throughout to bring in the natural light. Check out the ceiling height! This large kitchen with wood cabinetry & tons of countertop space (all in quartz), features an island w/extended countertop & walk in pantry. 4 upgraded appliances are included. Friends & family will want to stay forever in this dining room & living room that features a cozy gas fireplace, or have breakfast & dinner on the ABSOLUTELY HUGE back 36'x10' deck that has no neighbors behind. Get the joy of community living but privacy as well. Master bedroom is a good size with a large walk in closet & an ensuite bath that features a custom tile shower & double vanity sink. Bright 2nd bedroom also features it's own walk in closet. Full bath & side by side laundry area are on this floor. Basement unfinished, planned for 2 more bedrooms w/walk in closets, another full bath & a huge family room w/wet bar that is almost half of the full basement in size. Outside to your yard, with room for a large future garage. Privacy & luxury, the perfect full time home or part time getaway! Easy Access to the canal where you can purchase a spot for your boat. Builder is seeding for grass end of July. Gravel will be provided for driveway. Stucco now completed!
| COMMUNITY | Meridian Beach |
| PROPERTY TYPE | Detached |
| BUILDING TYPE | House |
| STYLE | Bungalow |
| YEAR BUILT | 2023 |
| SQUARE FOOTAGE | 1,449 |
| BEDROOMS | 2 |
| BATHROOMS | 2.00 |
| BASEMENT | Full, Unfinished |
| AMENITIES | |
| APPLIANCES | Dishwasher, Electric Oven, Microwave, Refrigerator |
| COOLING | None |
| FIREPLACE | Gas, Great Room |
| FLOORING | Carpet, Vinyl |
| HEATING | High Efficiency, Forced Air |
| LAUNDRY | Main Level |
| LOT FEATURES | Back Yard, Front Yard, No Neighbours Behind, Reverse Pie Shaped Lot |
| PARKING | Off Street |
| RESTRICTIONS | Building Restriction |
| ROOF | Asphalt Shingle |
| TITLE | Fee Simple |
| BROKER | RCR - Royal Carpet Realty Ltd. |
| ROOMS | DIMENSIONS (m) | LEVEL |
|---|---|---|
| Great Room | 14`6" x 15`6" | Main |
| Dining Room | 9`6" x 15`6" | Main |
| Kitchen | 11`0" x 15`6" | Main |
| Pantry | 5`0" x 5`3" | Main |
| Bedroom - Primary | 13`6" x 12`6" | Main |
| Other | 5`0" x 6`6" | Main |
| 4pc Ensuite bath | 8`2" x 7`1" | Main |
| Bedroom | 10`6" x 12`2" | Main |
| Other | 5`0" x 5`0" | Main |
| Entrance | 6`9" x 9`3" | Main |
| 4pc Bathroom | 4`11" x 8`4" | Main |



