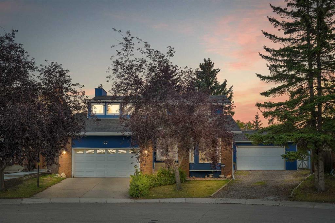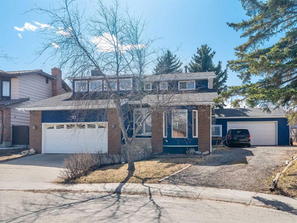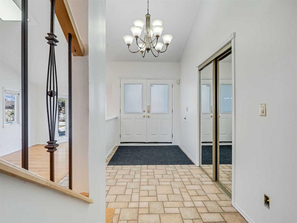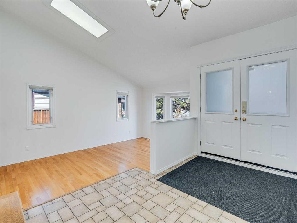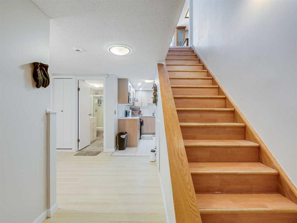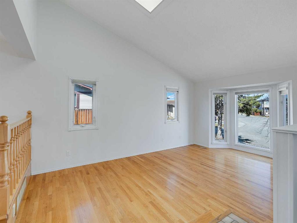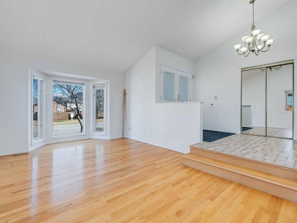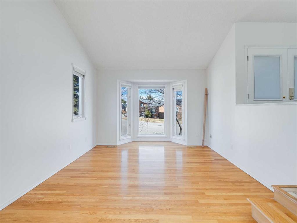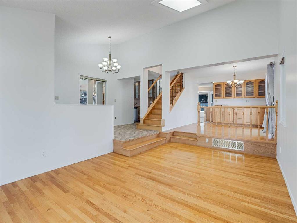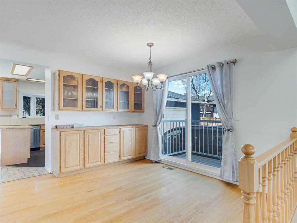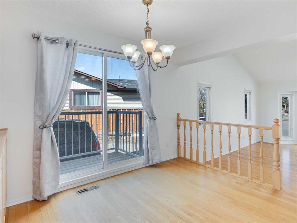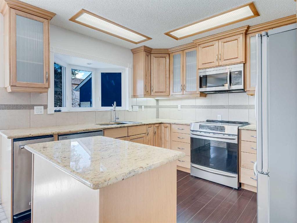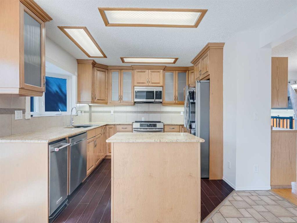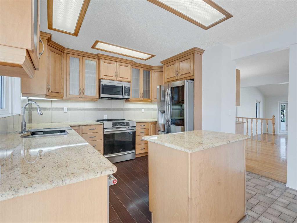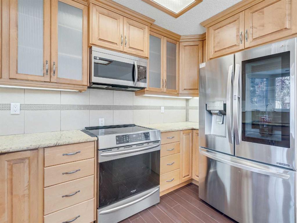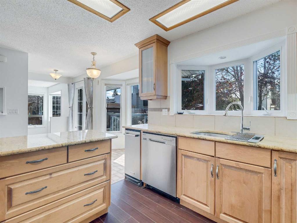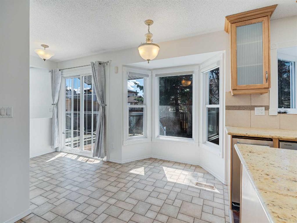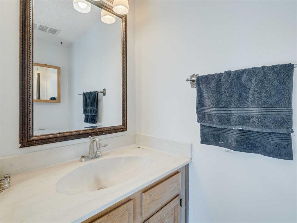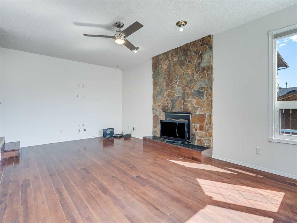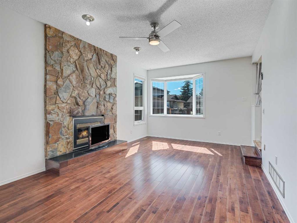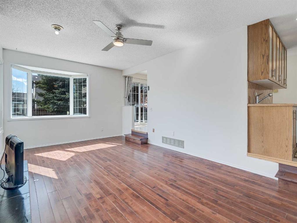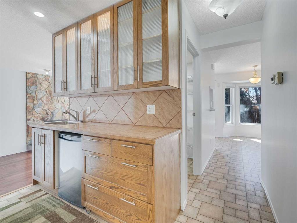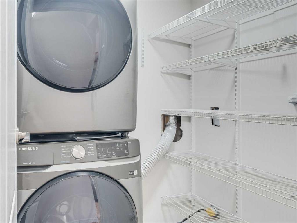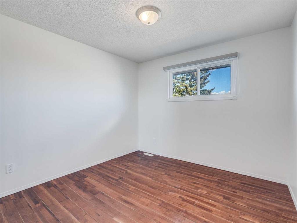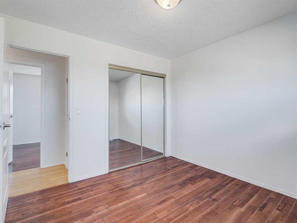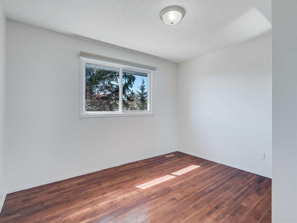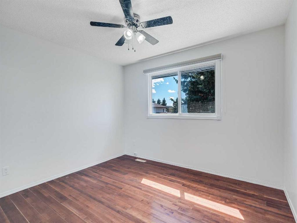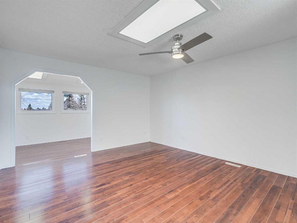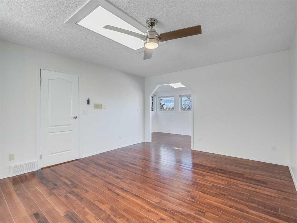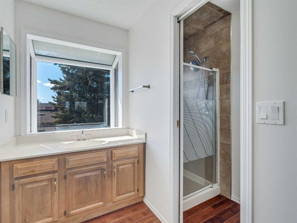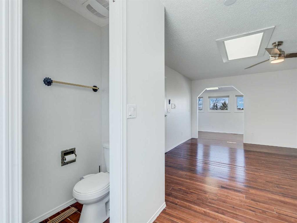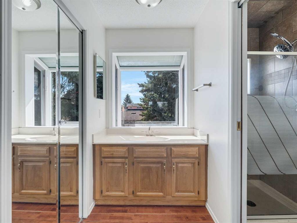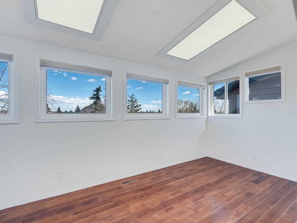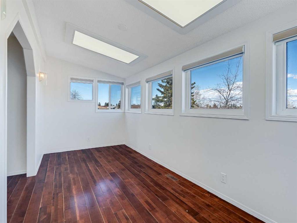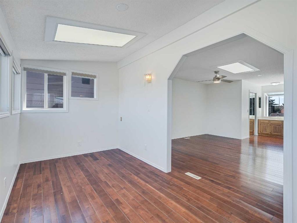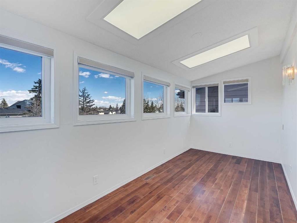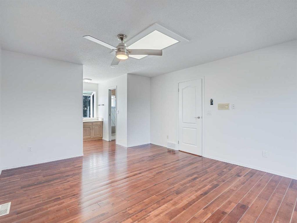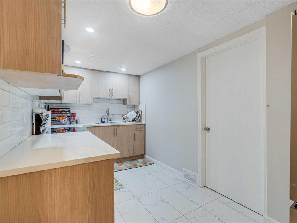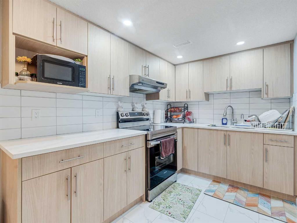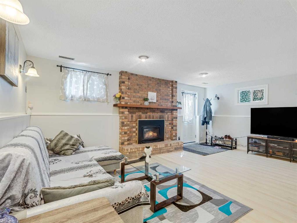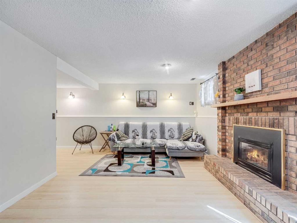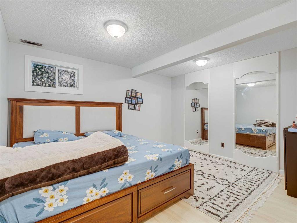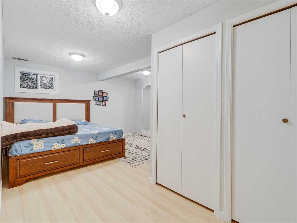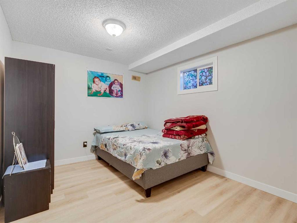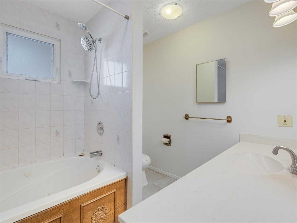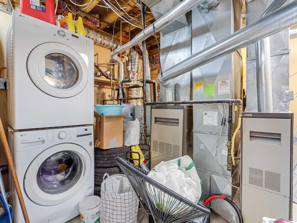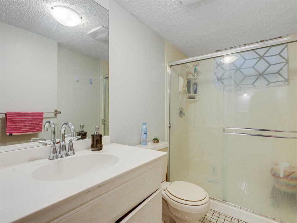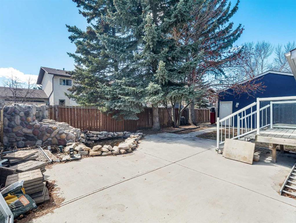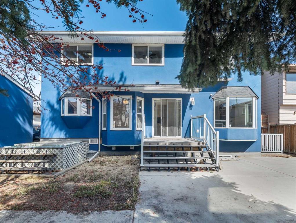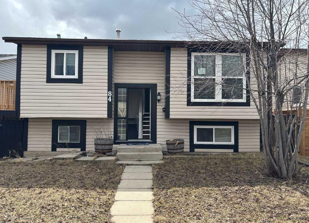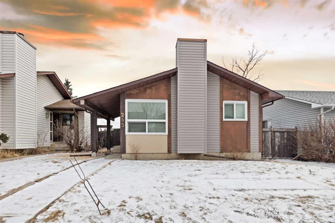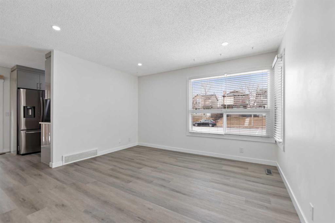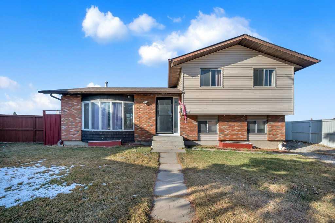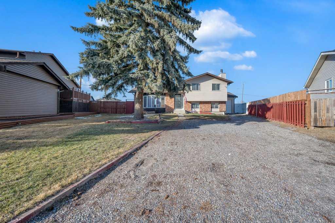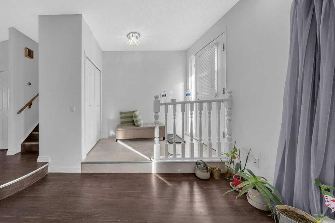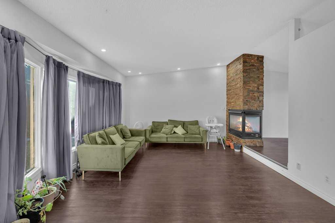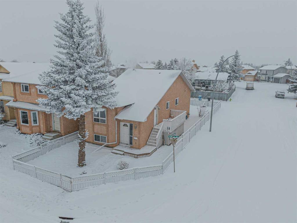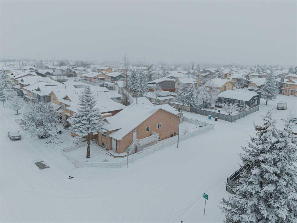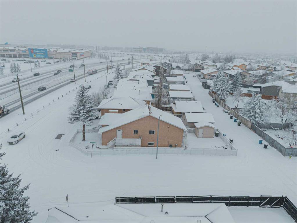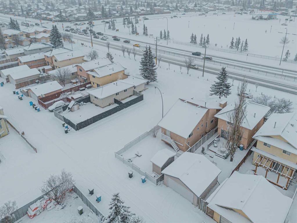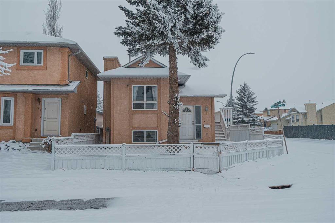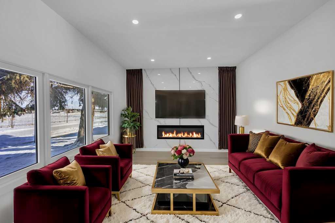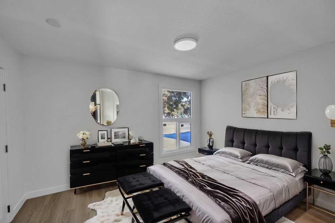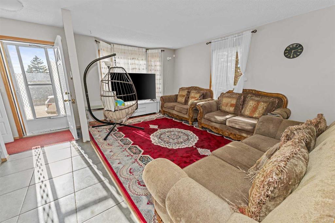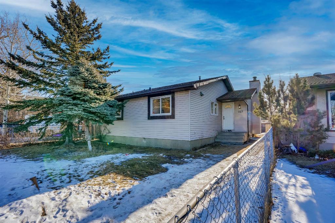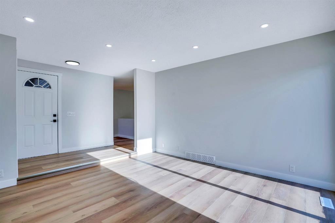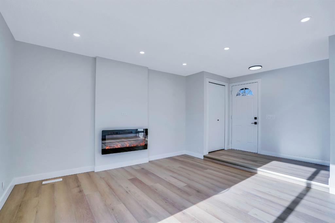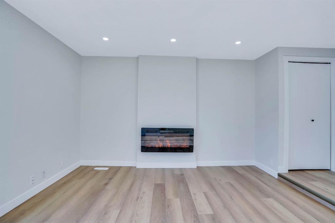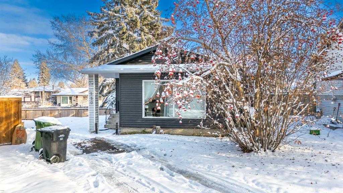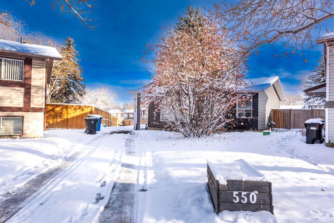27 Castlebury Road NE
Calgary T3J 1M3
MLS® Number: A2211410
$ 695,000
6
BEDROOMS
3 + 1
BATHROOMS
1980
YEAR BUILT
PRIME LOCATION | QUIET CUL-DE-SAC | OVER 3300 SQ FT DEVELOPED SPACE | TWO SEPARATE GARAGES | CENTRAL A/C | HOT TUB | CONCRETE PATIO BACKYARD | Nestled in the mature neighbourhood of Castleridge NE, this elegant home sits on one of the LARGEST LOTS in a quiet cul-de-sac. From the moment you enter, you will feel at home with the HIGH CEILINGS; walking to the family room, formal dining room which has its own sliding door leading to a side patio, large kitchen with a movable island, cozy breakfast nook, sliding doors which lead to the deck and concrete patio, MAIN FLOOR laundry room, 2-pc bath, large living room with brick faced gas fireplace, your very own bar area on the main floor and OVERSIZED double attached garage. The main floor is blessed with large bay windows in the family and living room letting in natural light throughout the day. The upper floor consists of 4 large size bedrooms and 4-pc bath. The primary room is large enough to fit a king size bed with a full bed suite. It has a ceiling fan, 3-pc ensuite bath and walk-in closet. This room also has its OWN SUNROOM to enjoy your morning coffee or a bedtime reading. The basement features a SEPARATE ENTRANCE, two bedroom suite (illegal) with a separate kitchen and laundry, large living room with another gas fireplace, and a 3-pc bath. RECENT UPGRADES INCLUDE: PAINT, STUCCO, AND BLINDS This lot is one of a kind with a SECOND OVERSIZED DETACHED DOUBLE GARAGE, garden shed, water pond, hot tub and spacious open concrete patio to entertain and enjoy with friends and family. This prime location is walking distance to the bus stop, schools, playgrounds, grocery, and restaurants. Call to book your private showing!
| COMMUNITY | Castleridge |
| PROPERTY TYPE | Detached |
| BUILDING TYPE | House |
| STYLE | 2 Storey |
| YEAR BUILT | 1980 |
| SQUARE FOOTAGE | 2,240 |
| BEDROOMS | 6 |
| BATHROOMS | 4.00 |
| BASEMENT | Separate/Exterior Entry, Full, Suite, Walk-Up To Grade |
| AMENITIES | |
| APPLIANCES | Bar Fridge, Central Air Conditioner, Dishwasher, Dryer, Electric Stove, Garage Control(s), Garburator, Induction Cooktop, Microwave Hood Fan, Refrigerator, Washer, Window Coverings |
| COOLING | Central Air |
| FIREPLACE | Basement, Brick Facing, Family Room, Gas, Raised Hearth |
| FLOORING | Hardwood, Laminate |
| HEATING | Fireplace(s), Forced Air |
| LAUNDRY | Lower Level, Main Level, Multiple Locations |
| LOT FEATURES | Back Yard, Cul-De-Sac, Level, Low Maintenance Landscape, Pie Shaped Lot, Treed |
| PARKING | Double Garage Attached, Double Garage Detached, Driveway, Front Drive, Garage Door Opener, Garage Faces Front, Oversized |
| RESTRICTIONS | Airspace Restriction |
| ROOF | Asphalt Shingle |
| TITLE | Fee Simple |
| BROKER | Real Broker |
| ROOMS | DIMENSIONS (m) | LEVEL |
|---|---|---|
| 3pc Bathroom | 0`0" x 0`0" | Basement |
| Bedroom | 10`0" x 14`11" | Basement |
| Bedroom | 18`2" x 13`3" | Basement |
| Kitchen | 7`3" x 12`11" | Basement |
| 2pc Bathroom | 0`0" x 0`0" | Main |
| Breakfast Nook | 9`7" x 13`5" | Main |
| Dining Room | 10`3" x 13`2" | Main |
| Family Room | 12`2" x 20`1" | Main |
| Foyer | 8`5" x 15`0" | Main |
| Kitchen | 10`0" x 11`2" | Main |
| Laundry | 6`3" x 5`7" | Main |
| Living Room | 11`7" x 18`10" | Main |
| 3pc Ensuite bath | 0`0" x 0`0" | Upper |
| 4pc Bathroom | 0`0" x 0`0" | Upper |
| Bedroom | 10`11" x 9`8" | Upper |
| Bedroom | 11`7" x 9`8" | Upper |
| Bedroom | 10`3" x 10`2" | Upper |
| Bedroom - Primary | 13`11" x 15`4" | Upper |
| Sunroom/Solarium | 16`11" x 7`5" | Upper |

