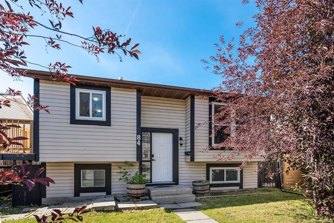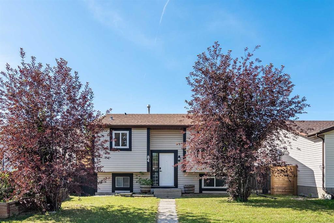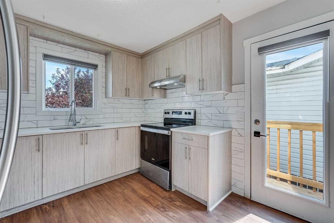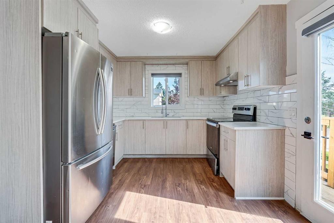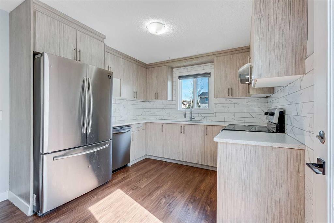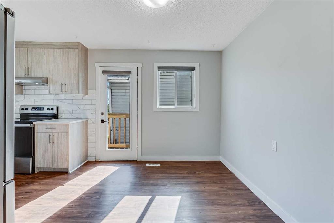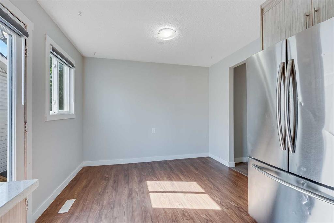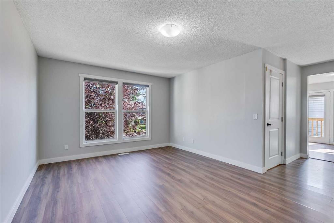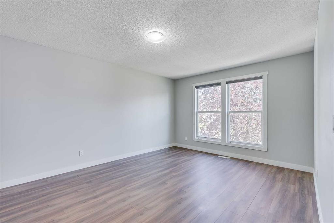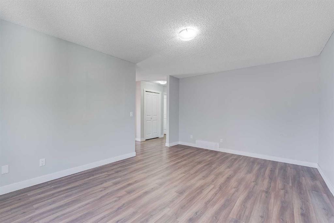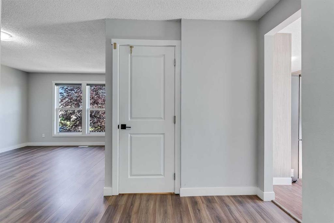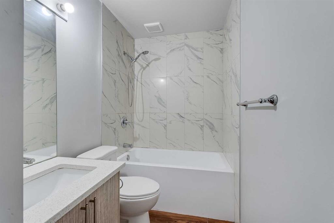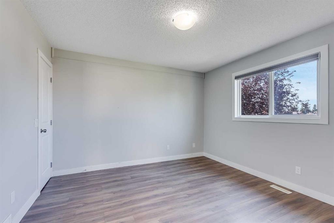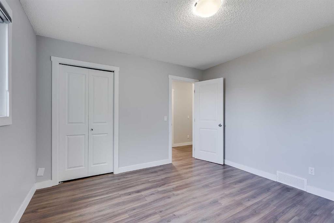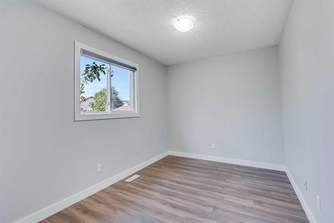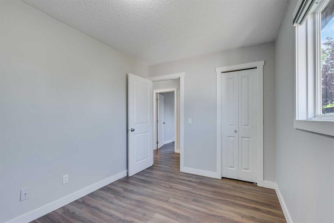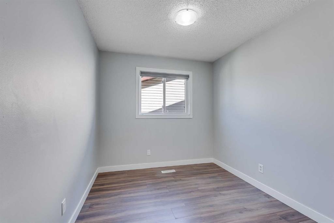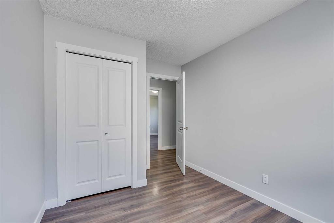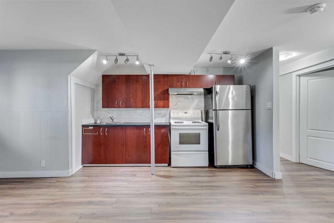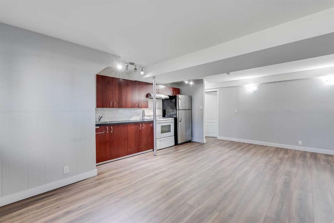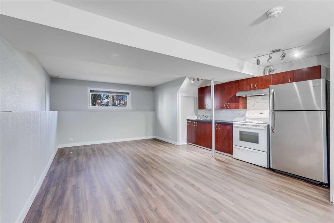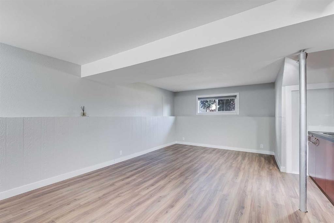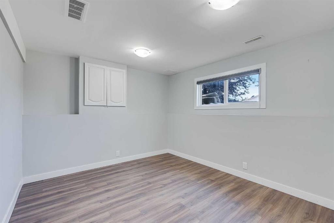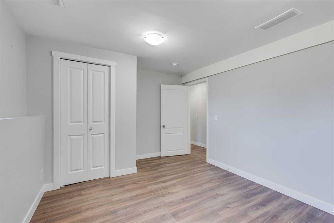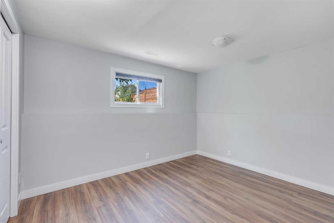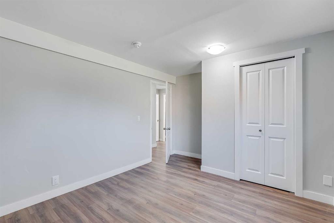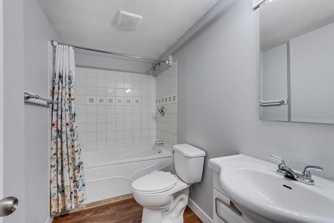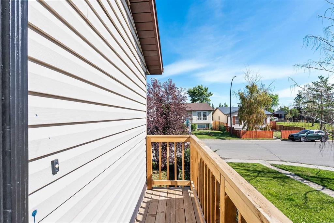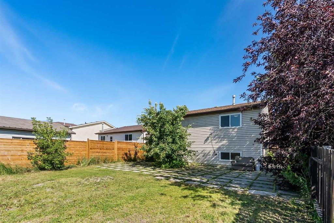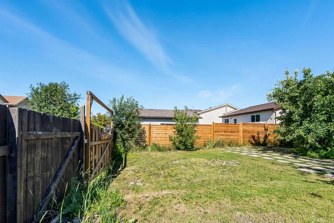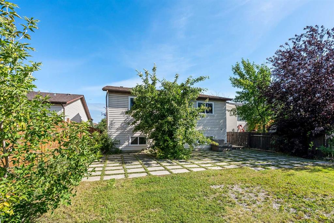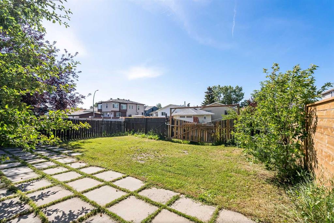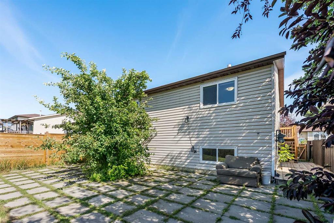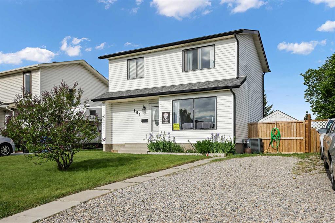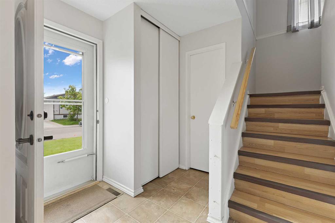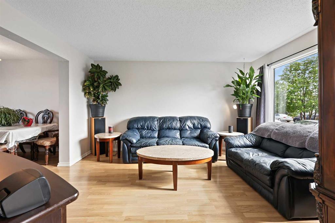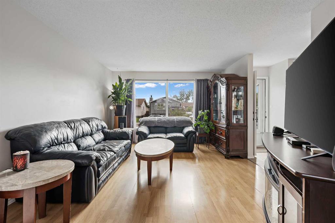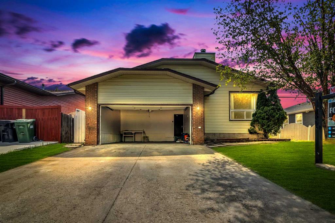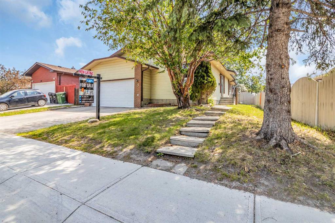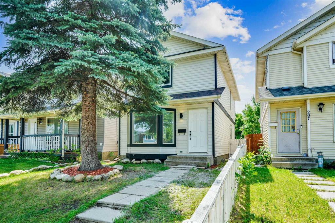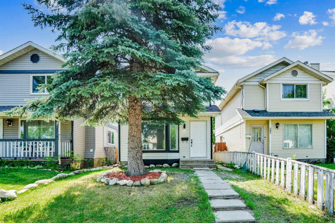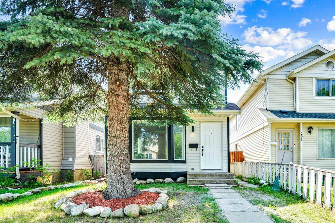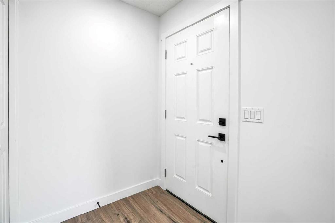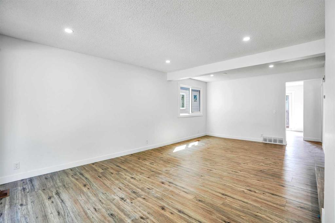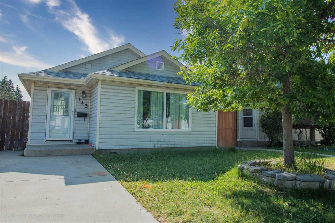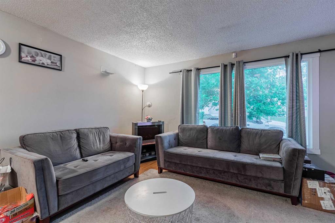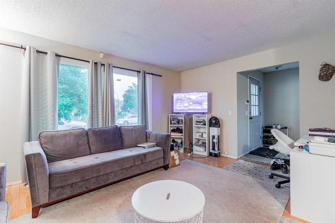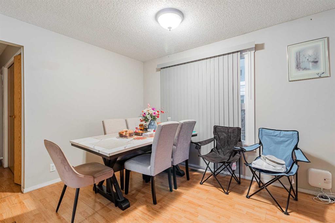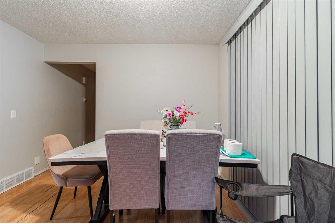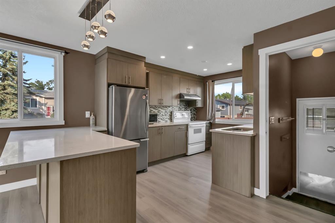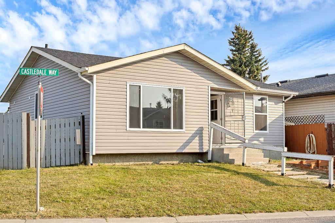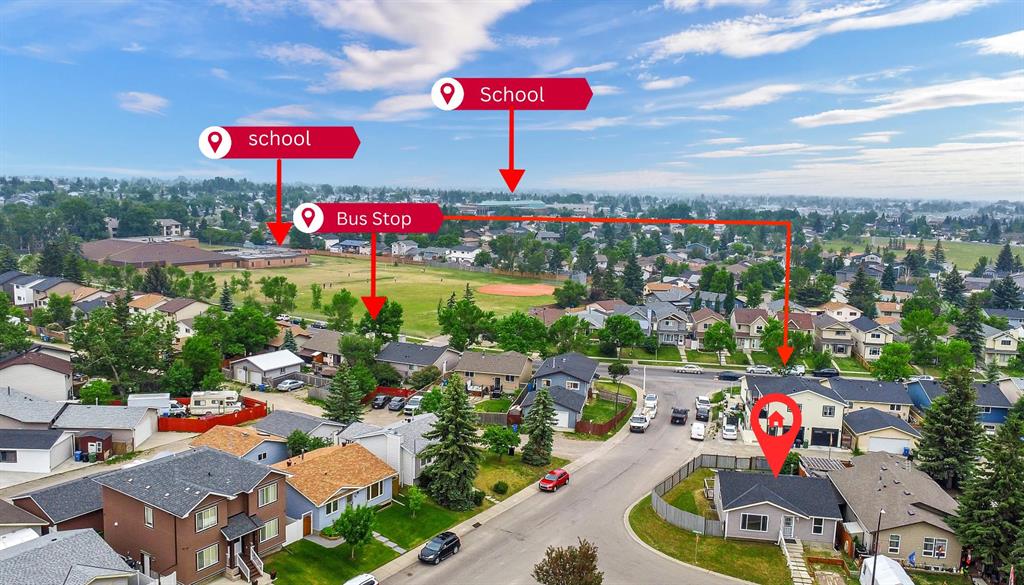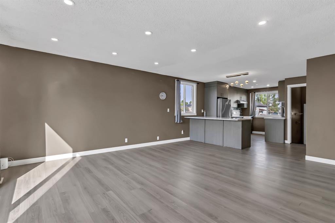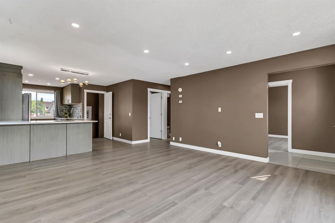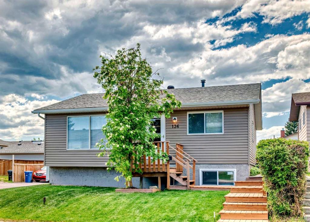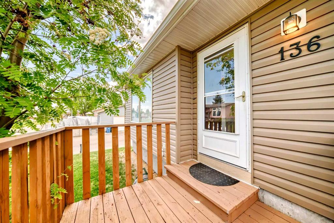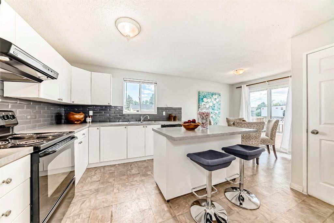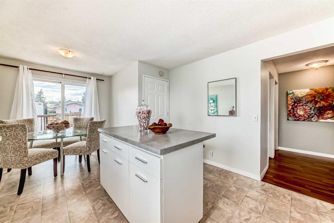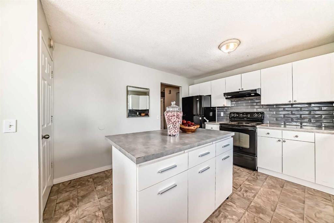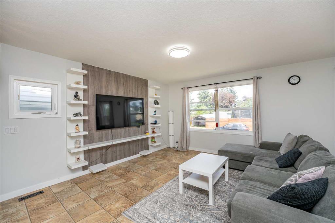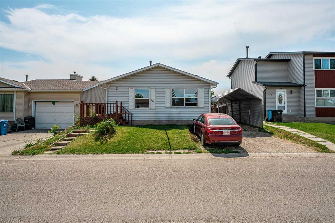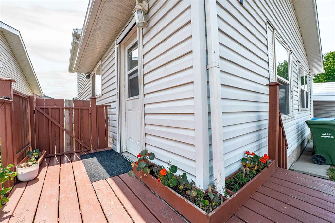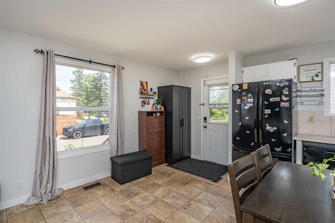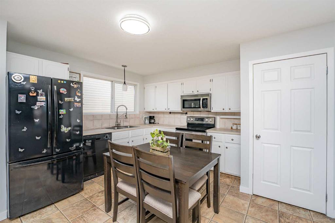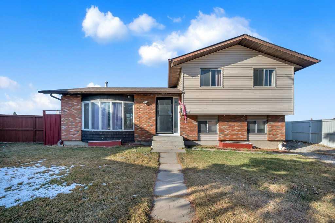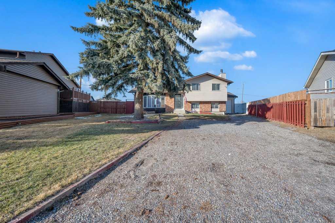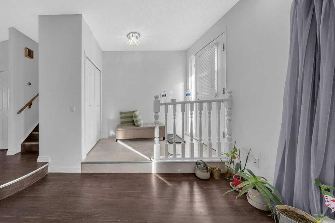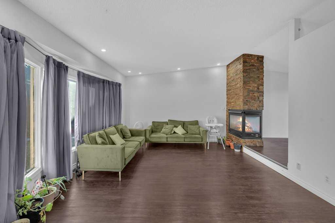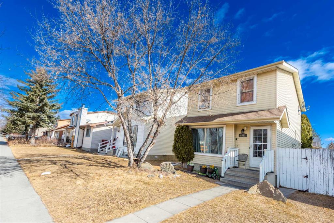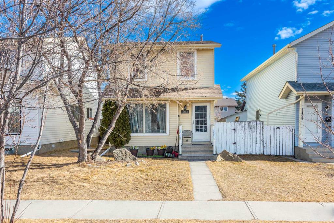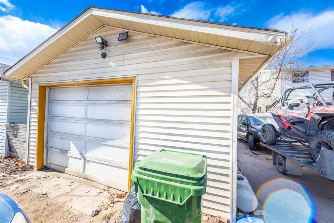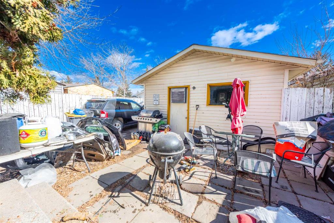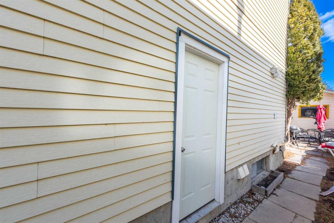84 Castlebrook Rise NE
Calgary T3J1P1
MLS® Number: A2237967
$ 595,000
5
BEDROOMS
2 + 1
BATHROOMS
1,054
SQUARE FEET
1980
YEAR BUILT
Welcome home! A beautifully updated bi-level, nestled in the heart of Castleridge. This home radiates warmth the moment you step inside, with thoughtful renovations throughout: stainless steel appliances, sleek renovated kitchen and bathrooms, and sun filled spaces with natural light. Location wise, this home hits the sweet spot. You're minutes from major routes like 16 Avenue, Deerfoot Trail, and Stoney Trail making commutes a breeze. Grab fresh produce at Calgary Produce Market, shop at nearby Safeway, or head to Walmart, Canadian Tire, and RONA in the adjacent plaza. Families will appreciate the proximity to many schools nearby. Community trails wind through the neighbourhood, perfect for evening walks or weekend strolls. Upstairs awaits three gracious bedrooms, an updated kitchen, a spacious main living room, a full bathroom and a primary bedroom with a half bath ensuite. Down below, a fully legal suite adds fantastic potential with two additional bedrooms, a full bath, and a separate kitchen making it ideal for guests, extended family, or as a savvy mortgage supplementing rental. Outside, the meticulously maintained backyard is your private oasis. With plenty of room to build a garage and enjoy outdoor living, or leave it as is! It’s perfect for family barbecues, gardening, or dream projects. The fully fenced yard ensures both safety and serenity. Book your viewing today!
| COMMUNITY | Castleridge |
| PROPERTY TYPE | Detached |
| BUILDING TYPE | House |
| STYLE | Bi-Level |
| YEAR BUILT | 1980 |
| SQUARE FOOTAGE | 1,054 |
| BEDROOMS | 5 |
| BATHROOMS | 3.00 |
| BASEMENT | Finished, Full, Suite |
| AMENITIES | |
| APPLIANCES | Dishwasher, Electric Stove, Refrigerator, Washer/Dryer |
| COOLING | None |
| FIREPLACE | N/A |
| FLOORING | Laminate |
| HEATING | Forced Air |
| LAUNDRY | In Basement |
| LOT FEATURES | Back Lane, Few Trees, Front Yard, Fruit Trees/Shrub(s), Rectangular Lot |
| PARKING | Alley Access, None, On Street |
| RESTRICTIONS | Restrictive Covenant, Utility Right Of Way |
| ROOF | Asphalt Shingle |
| TITLE | Fee Simple |
| BROKER | Real Broker |
| ROOMS | DIMENSIONS (m) | LEVEL |
|---|---|---|
| 4pc Bathroom | 9`5" x 4`10" | Basement |
| Bedroom | 13`9" x 10`2" | Basement |
| Bedroom | 13`11" x 10`2" | Basement |
| Kitchen | 3`4" x 11`7" | Basement |
| Game Room | 11`4" x 20`6" | Basement |
| Furnace/Utility Room | 9`7" x 15`6" | Basement |
| 2pc Ensuite bath | 2`9" x 4`11" | Main |
| 4pc Bathroom | 8`11" x 4`11" | Main |
| Bedroom | 11`10" x 8`3" | Main |
| Bedroom | 11`10" x 8`5" | Main |
| Dining Room | 10`1" x 7`2" | Main |
| Kitchen | 10`1" x 9`3" | Main |
| Living Room | 11`11" x 16`8" | Main |
| Bedroom - Primary | 12`0" x 11`10" | Main |

