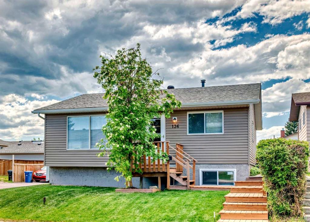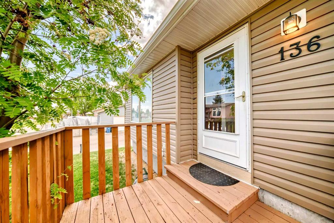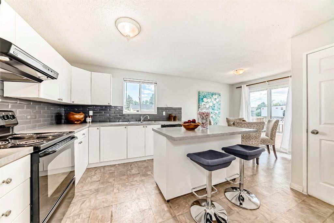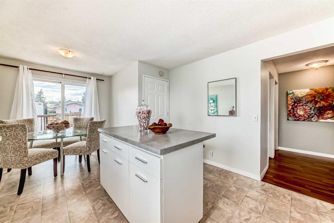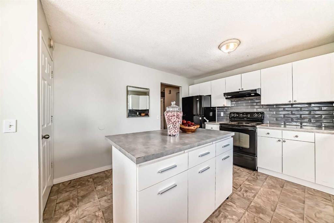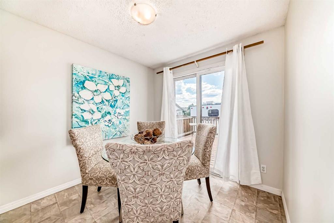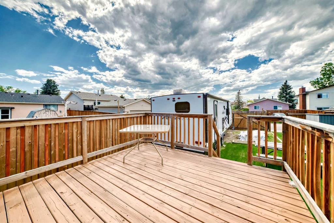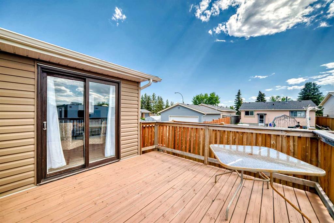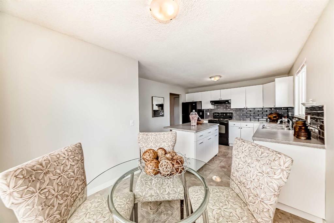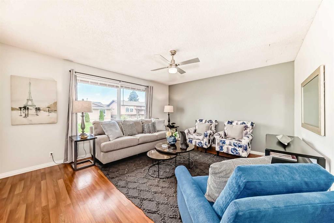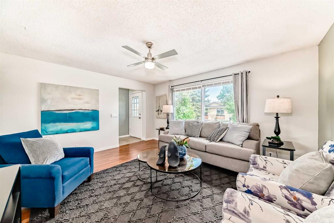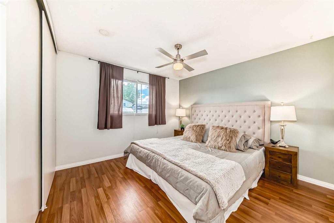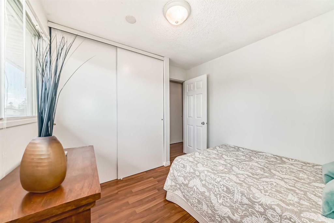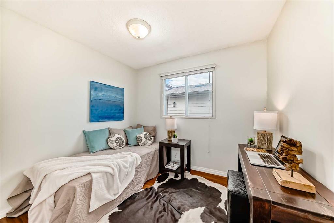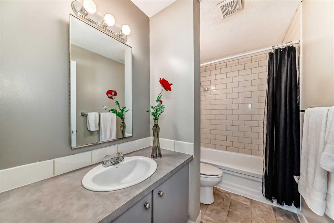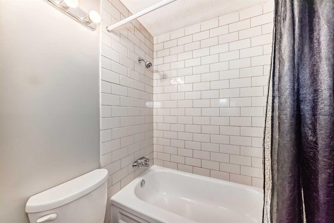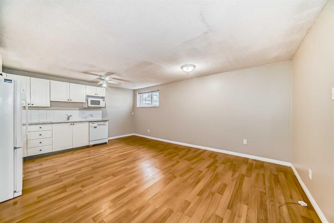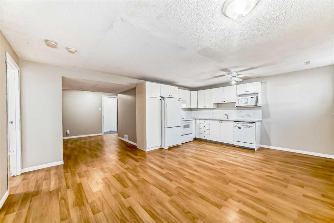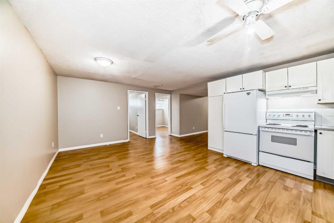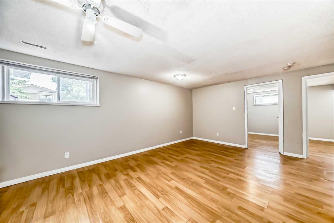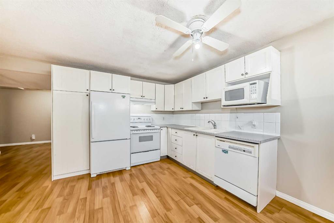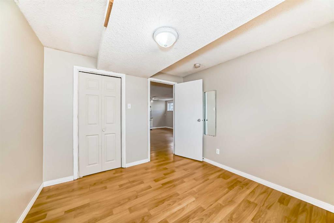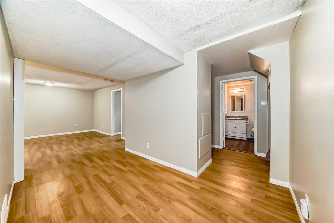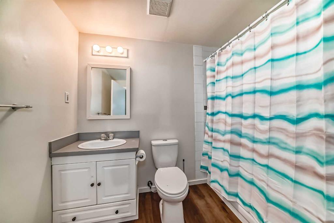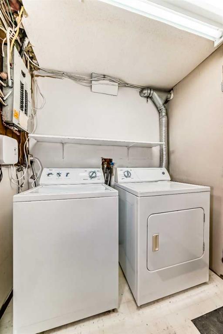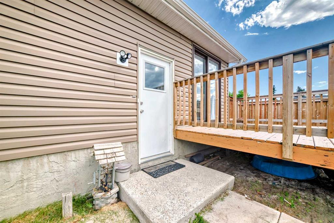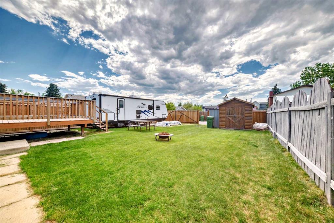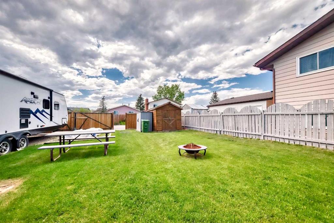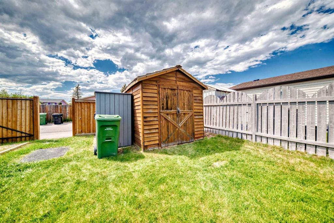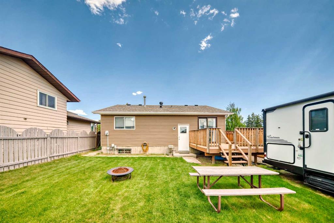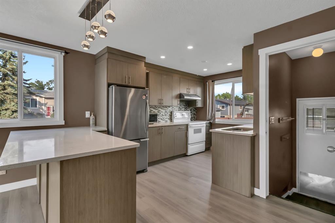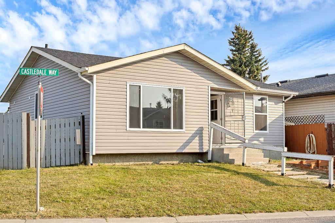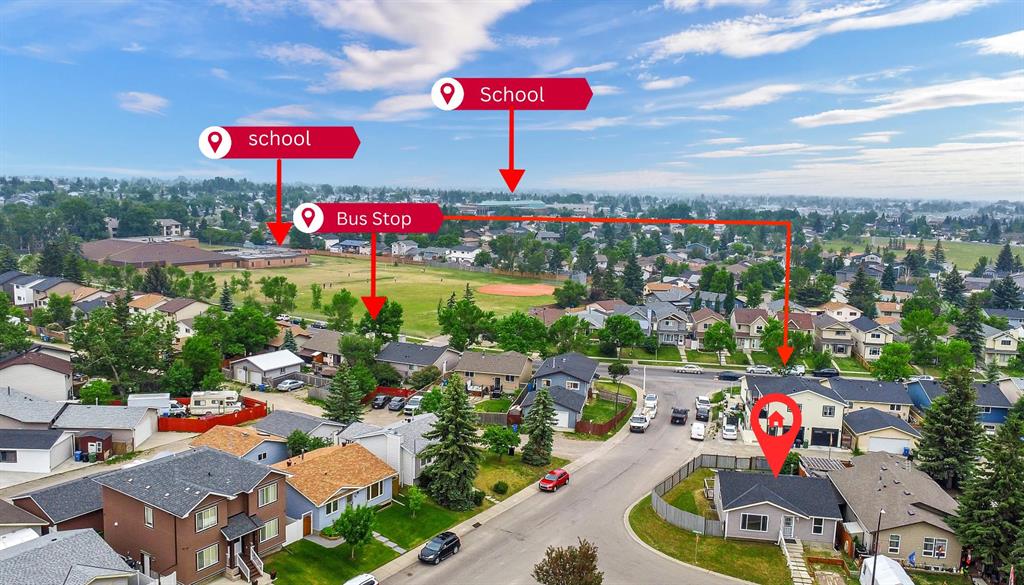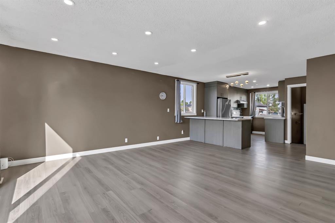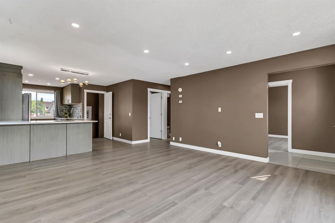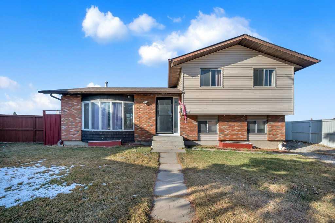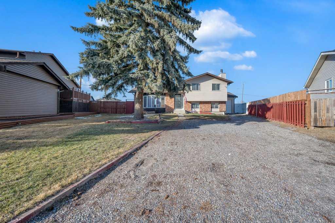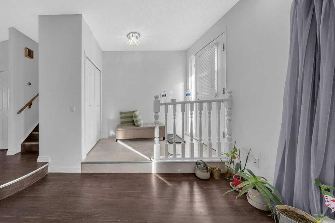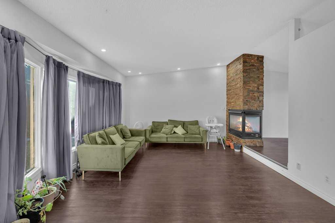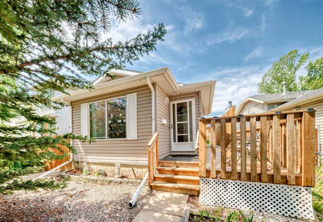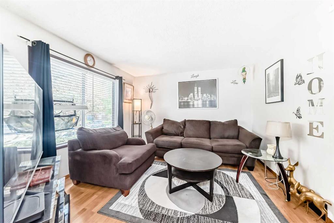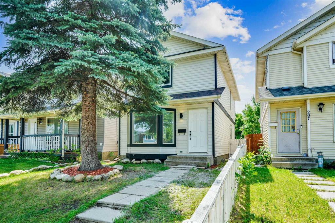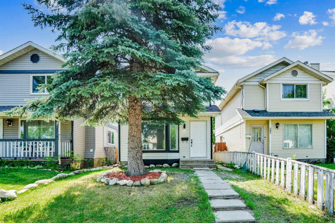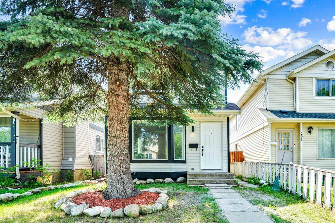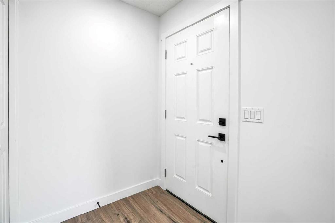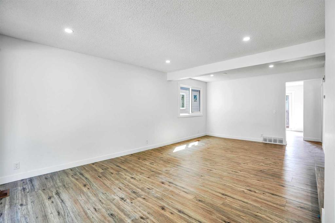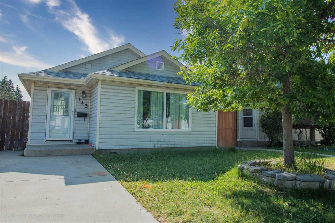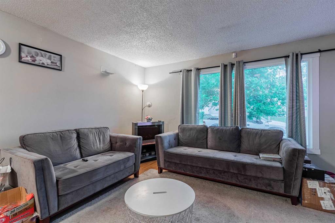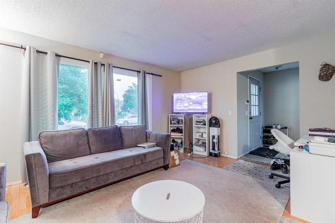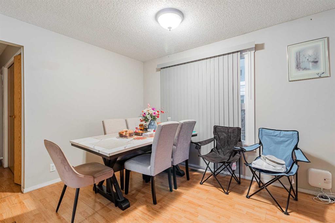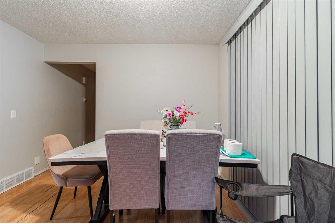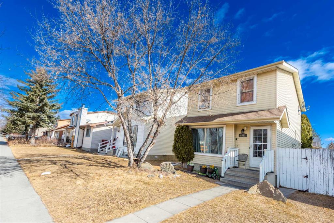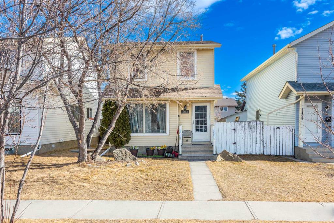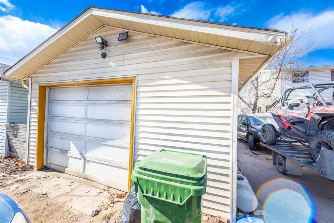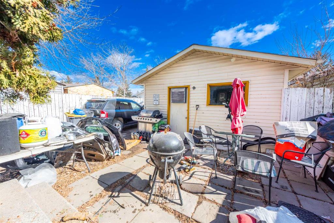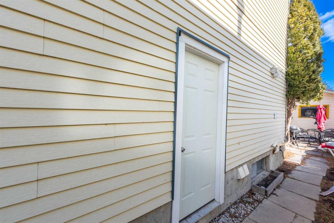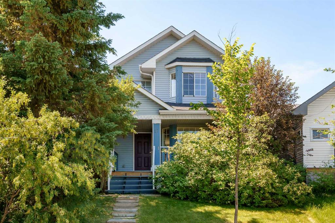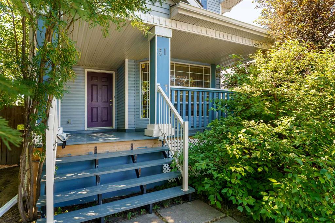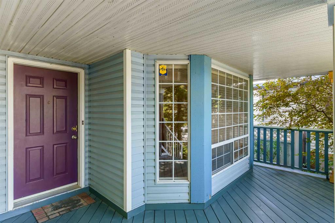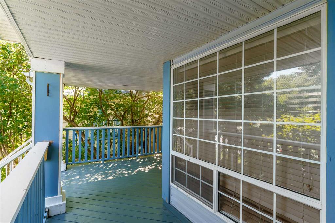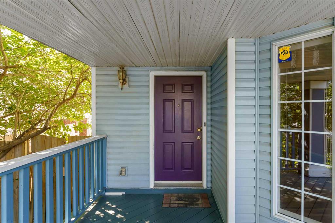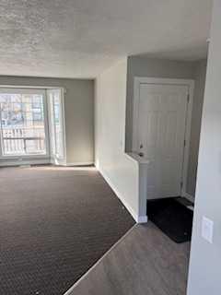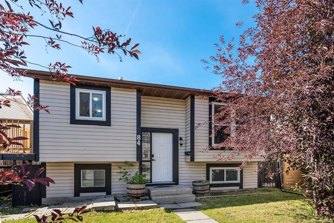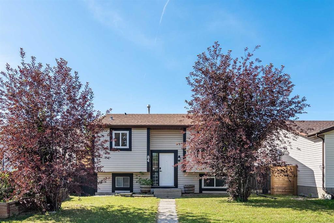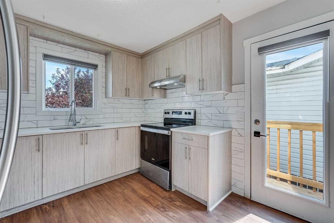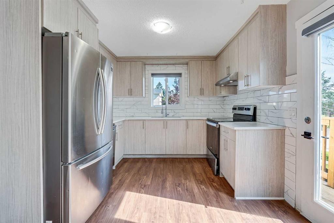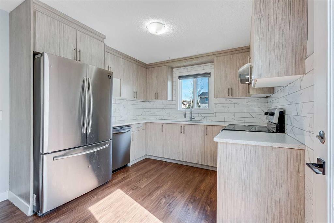136 Castledale Crescent NE
Calgary T3J 1X4
MLS® Number: A2225843
$ 579,900
5
BEDROOMS
2 + 0
BATHROOMS
1982
YEAR BUILT
Open house Sunday June 29th from 12:00 to 2:00 Pm. Great investment opportunity, perfect for families, investors, or anyone looking for a home with added income potential in a great, quiet location. Live up and rent out your legal suite!!! This freshly painted spacious, bright and welcoming home presents a thoughtfully designed main floor with a good sized primary bedroom and 2 additional bedrooms for a growing family. This lovely layout offers a large living room with large windows that fill the space with lots of natural light. The home boasts a modern kitchen and bright, airy living spaces throughout. The large kitchen offers plenty of cupboard space and a good size dining area leading to an oversized west facing deck for those summer bbq’s and relaxation. This generous corner lot has a spot for your camping trailer or boat and a paved backlane. The lot offers plenty of space for building your large garage and still have room for a garden. The basement suite offers two bedrooms, a very large family room and four piece bathroom, and a well laid out kitchen with nice white appliances. The suite has access to a shared washer and dryer, in a separate laundry room. This beautiful home is close to a children’s playground, and walking distance to major stores and public transportation.
| COMMUNITY | Castleridge |
| PROPERTY TYPE | Detached |
| BUILDING TYPE | House |
| STYLE | Bungalow |
| YEAR BUILT | 1982 |
| SQUARE FOOTAGE | 1,019 |
| BEDROOMS | 5 |
| BATHROOMS | 2.00 |
| BASEMENT | Full, Suite |
| AMENITIES | |
| APPLIANCES | Dishwasher, Dryer, Electric Range, Microwave, Range Hood, Refrigerator, Washer, Window Coverings |
| COOLING | None |
| FIREPLACE | N/A |
| FLOORING | Carpet, Laminate, Linoleum |
| HEATING | Forced Air, Natural Gas |
| LAUNDRY | In Basement |
| LOT FEATURES | Back Yard, Corner Lot, Front Yard, Landscaped, Lawn |
| PARKING | Alley Access, Off Street, On Street, Other, RV Access/Parking, See Remarks |
| RESTRICTIONS | None Known |
| ROOF | Asphalt Shingle |
| TITLE | Fee Simple |
| BROKER | RE/MAX Complete Realty |
| ROOMS | DIMENSIONS (m) | LEVEL |
|---|---|---|
| Laundry | 6`4" x 6`3" | Basement |
| 4pc Bathroom | 8`8" x 6`5" | Basement |
| Kitchen With Eating Area | 14`5" x 7`11" | Basement |
| Living Room | 10`7" x 14`5" | Basement |
| Bedroom | 10`1" x 8`6" | Basement |
| Bedroom | 10`7" x 9`10" | Basement |
| Storage | 7`11" x 4`10" | Basement |
| Bedroom - Primary | 13`4" x 11`6" | Main |
| Bedroom | 8`10" x 9`4" | Main |
| Bedroom | 7`11" x 9`4" | Main |
| 4pc Bathroom | 9`2" x 4`11" | Main |
| Living Room | 15`1" x 13`1" | Main |
| Entrance | 4`6" x 3`10" | Main |
| Porch - Enclosed | 7`3" x 6`6" | Main |
| Kitchen | 11`10" x 10`5" | Main |
| Dinette | 8`3" x 8`5" | Main |
| Other | 3`8" x 2`11" | Main |

