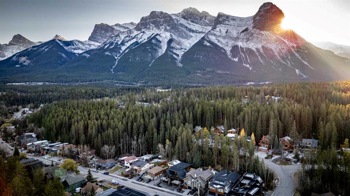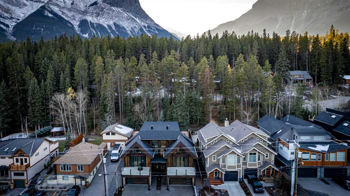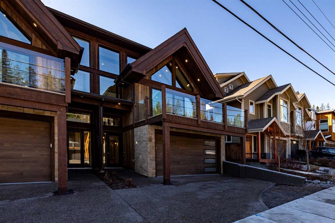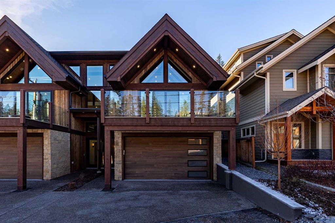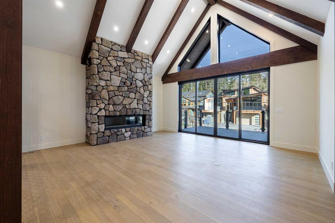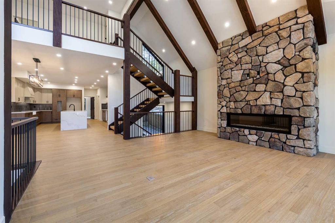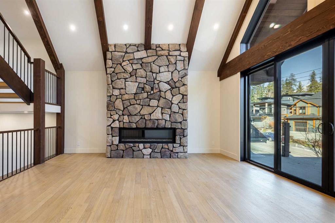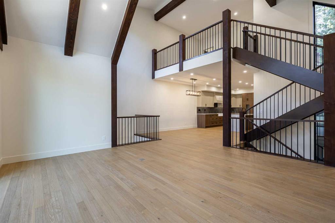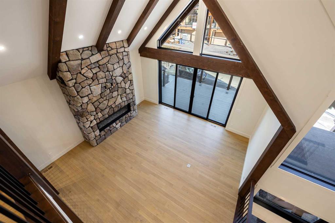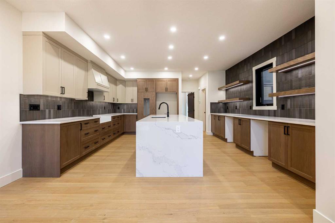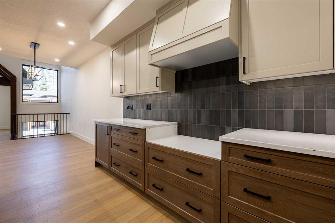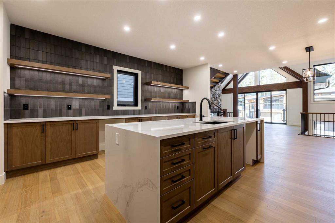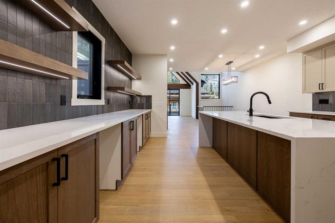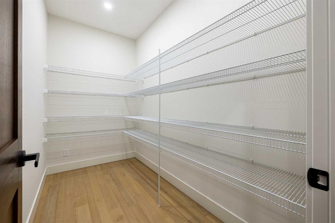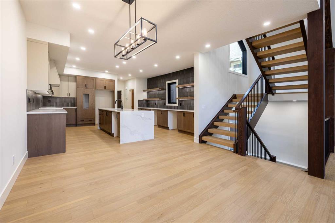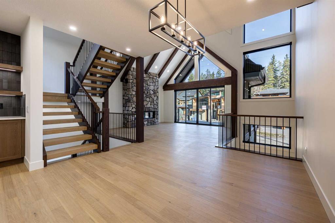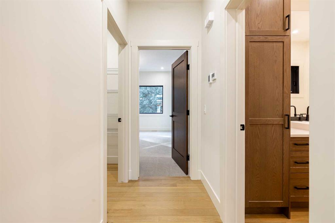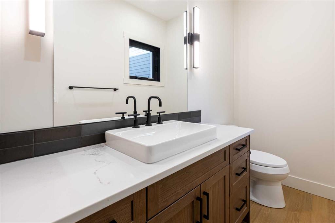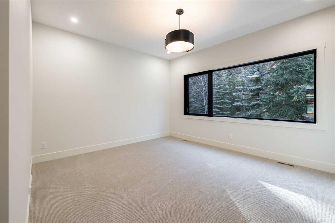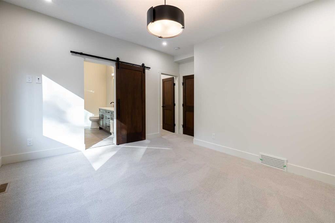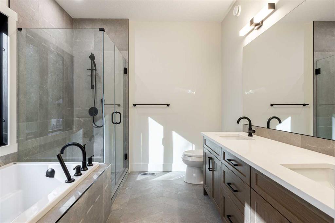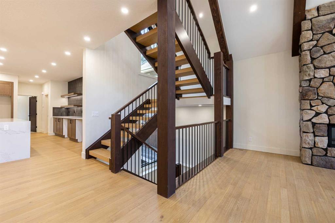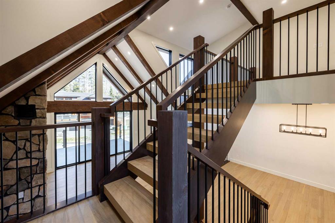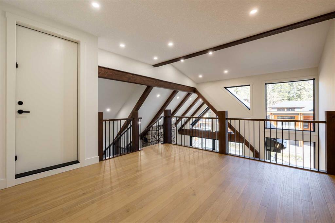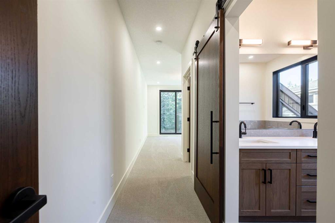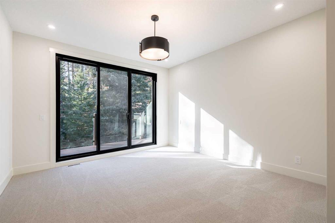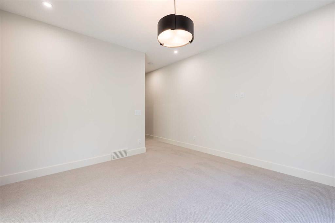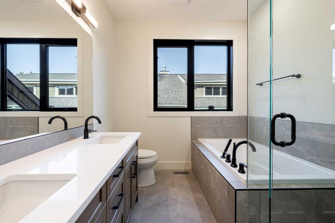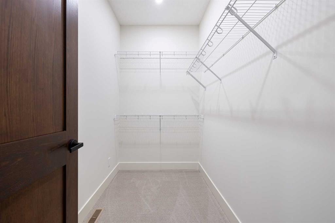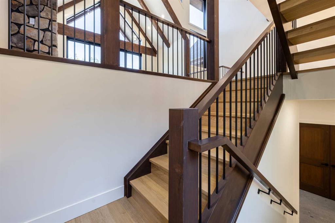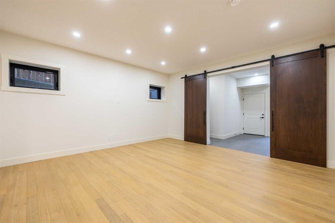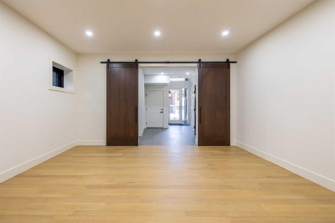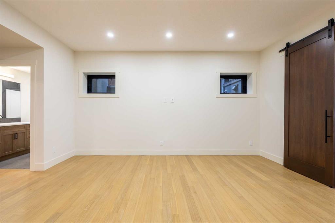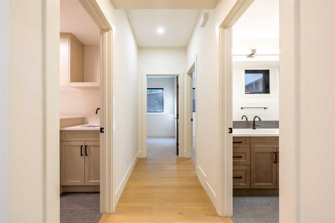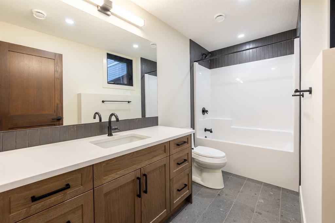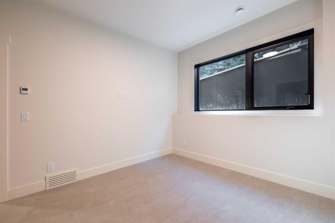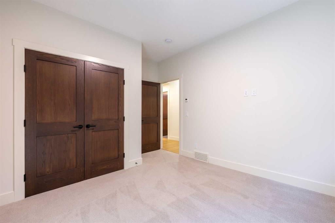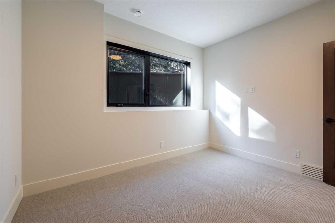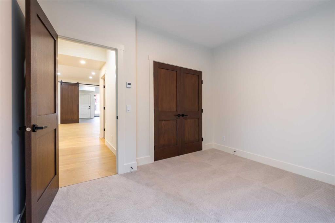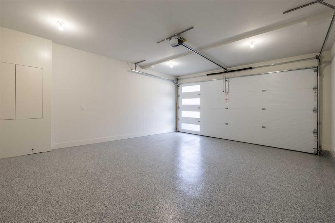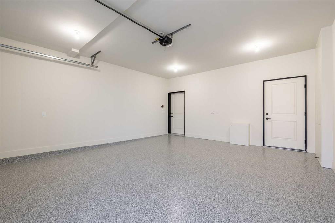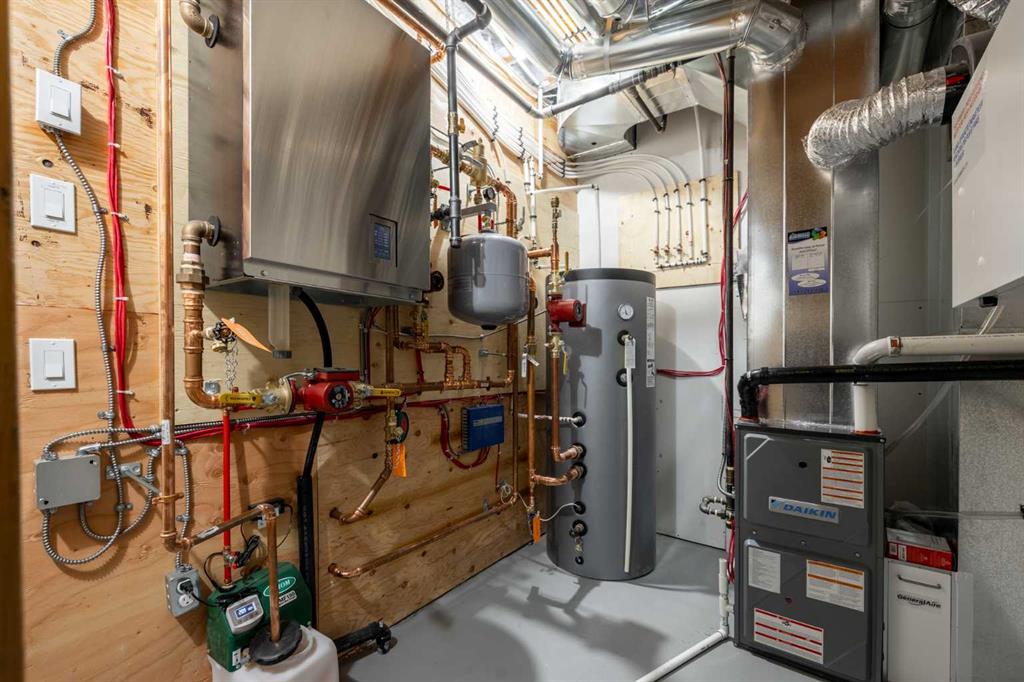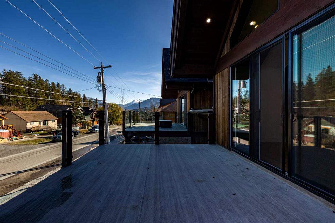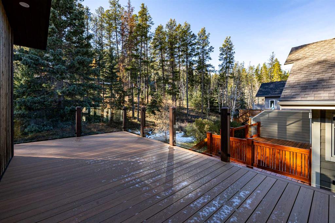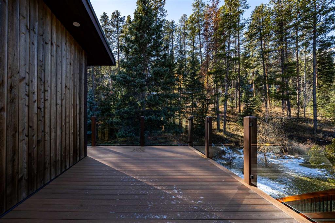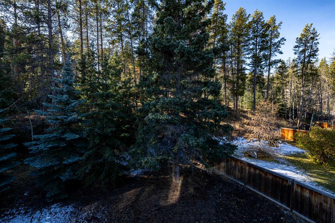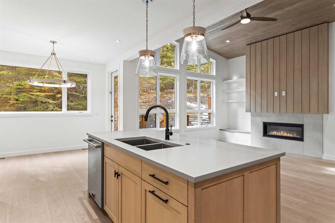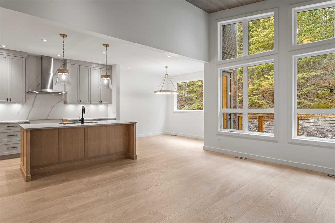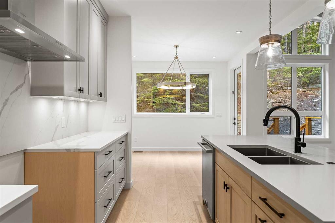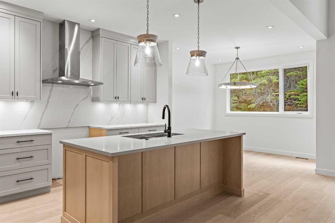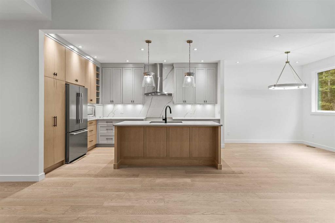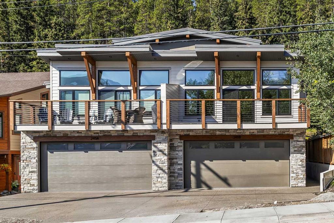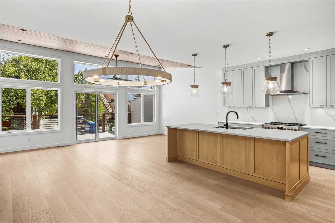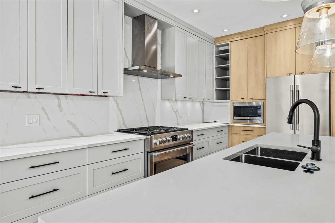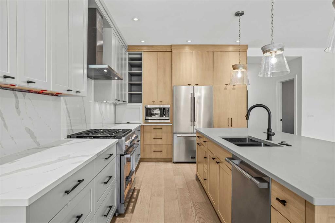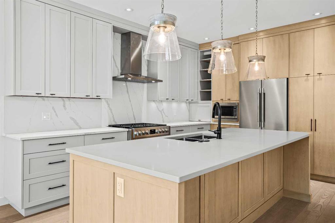269B Three Sisters Drive
Canmore T1W2M4
MLS® Number: A2240516
$ 2,499,900
4
BEDROOMS
3 + 1
BATHROOMS
2,045
SQUARE FEET
2024
YEAR BUILT
Welcome to this exceptional 3,197 sq. ft. mountain retreat (2,045 sq. ft. above grade), a home that blends sophisticated style with breathtaking natural surroundings. Set against the stunning backdrop of an environmental reserve and with convenient access to downtown Canmore, it offers an unparalleled blend of mountain living and modern luxury. With a total of 4 bedrooms and 3.5 baths, this home is thoughtfully designed for relaxation and entertaining, perfect for those looking to immerse themselves in the beauty of the Rockies while enjoying the finest in modern living. The ranch-style exterior features professional front landscaping and an aggregate driveway that leads to a dbl-attached garage, complete with epoxy-coated floors for a polished and practical finish. Glass railings encase the vinyl deck at the front, offering a stylish touch to your unobstructed views. A built-in BBQ gas line makes outdoor cooking convenient, while the back deck includes similar glass railings and a dura deck surface for durability and low maintenance. Expansive windows capture gorgeous views, bringing the surrounding natural beauty indoors. Enjoy direct access to the double-attached garage, making entry and storage convenient for your everyday needs before inviting warmth welcomes you with two well-sized bedrooms, a full bathroom, and tile flooring throughout. A spacious family room offers a cozy space for gatherings, and large windows flood the lower level with natural light. Head to your main floor, which is the heart of the home, featuring elegant Giverny Oak hardwood flooring in the open-concept living and dining areas. A stone-surround gas fireplace offers a rustic focal point, set against vaulted, beamed ceilings in the great room, which add height and a touch of rustic elegance. Sliding glass patio doors open onto the front deck, where you can grill with the gas BBQ line and enjoy the mountain air. The kitchen is a chef’s dream, boasting quartz countertops, dual-tone cabinets with under-cabinet lighting, and a stylish backsplash. A $10,000 appliance credit allows you to personalize the space with your choice of appliances. Adjacent to the kitchen, you'll find one of two primary bedrooms that includes a private 5-pc ensuite! Ascend to the exclusive upper floor, entirely dedicated to a luxurious primary suite. This private retreat includes a plush carpeted bedroom, an expansive flex space for a personal office, reading nook, or even a fitness area, and access to a large balcony—ideal for a morning coffee with a view. The spa-like ensuite is an indulgent escape, with a glass-enclosed shower, a separate soaking tub, and "yours and mine" sinks, all designed to provide a serene experience. Luxury lives here. Don’t miss the opportunity to make this retreat your own!
| COMMUNITY | Hospital Hill |
| PROPERTY TYPE | Semi Detached (Half Duplex) |
| BUILDING TYPE | Duplex |
| STYLE | 3 Storey, Side by Side |
| YEAR BUILT | 2024 |
| SQUARE FOOTAGE | 2,045 |
| BEDROOMS | 4 |
| BATHROOMS | 4.00 |
| BASEMENT | Finished, Full, Walk-Up To Grade |
| AMENITIES | |
| APPLIANCES | None, See Remarks |
| COOLING | None |
| FIREPLACE | Gas, Great Room, See Remarks, Stone |
| FLOORING | Carpet, Hardwood, Tile |
| HEATING | Forced Air, Natural Gas |
| LAUNDRY | Lower Level |
| LOT FEATURES | Environmental Reserve, Rectangular Lot, See Remarks |
| PARKING | 220 Volt Wiring, Aggregate, Double Garage Attached, Garage Faces Front |
| RESTRICTIONS | None Known |
| ROOF | Asphalt Shingle |
| TITLE | Fee Simple |
| BROKER | Century 21 All Stars Realty Ltd. |
| ROOMS | DIMENSIONS (m) | LEVEL |
|---|---|---|
| Game Room | 15`6" x 14`6" | Lower |
| Laundry | 7`6" x 6`6" | Lower |
| Bedroom | 11`0" x 10`6" | Lower |
| Bedroom | 12`0" x 9`6" | Lower |
| 4pc Bathroom | 11`0" x 5`6" | Lower |
| Furnace/Utility Room | 13`6" x 7`0" | Lower |
| 5pc Ensuite bath | 10`0" x 9`0" | Main |
| 2pc Bathroom | 10`0" x 5`0" | Main |
| Kitchen | 19`0" x 16`0" | Main |
| Dining Room | 15`0" x 12`6" | Main |
| Great Room | 18`6" x 18`0" | Main |
| Bedroom - Primary | 14`0" x 12`0" | Main |
| Bedroom | 12`6" x 12`0" | Upper |
| Loft | 13`0" x 13`0" | Upper |
| 5pc Ensuite bath | 8`6" x 8`0" | Upper |

