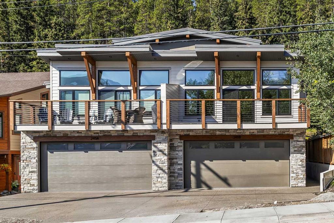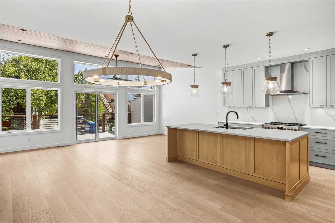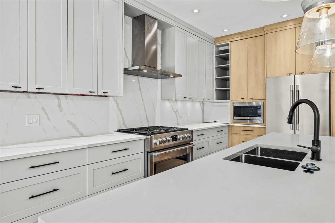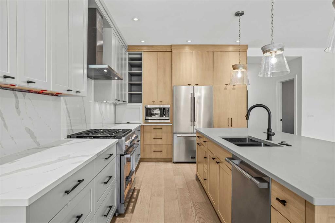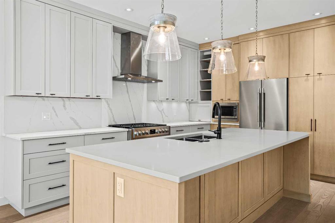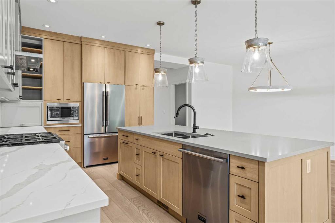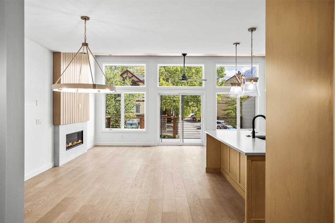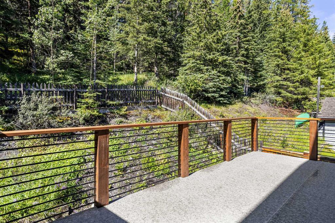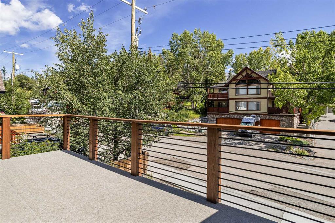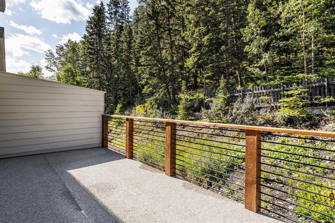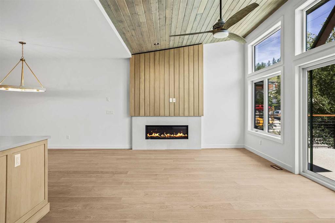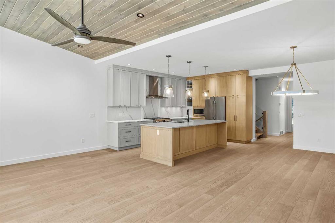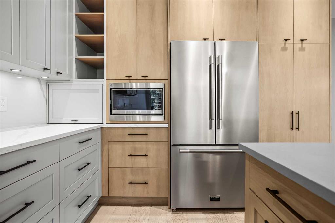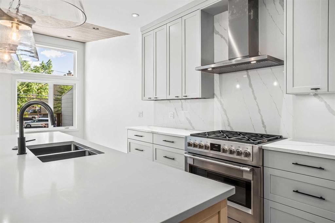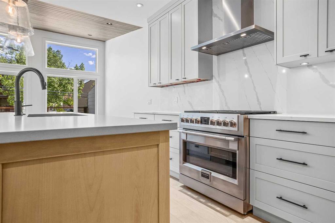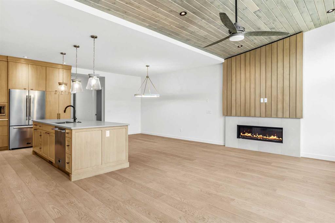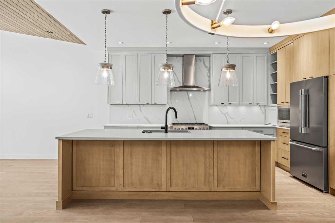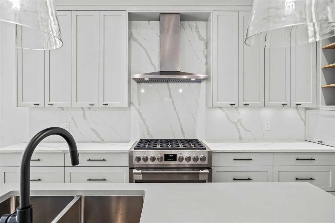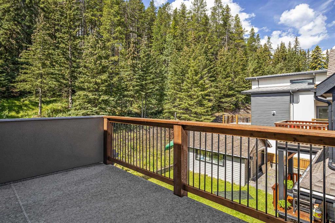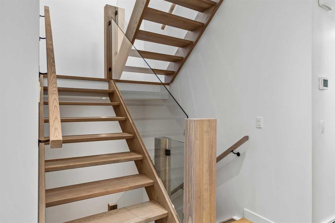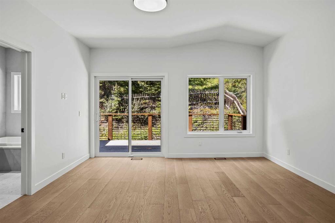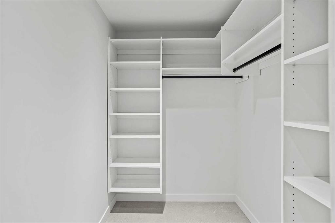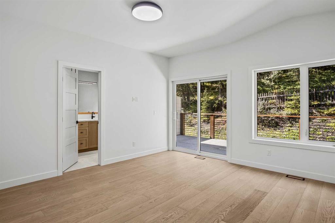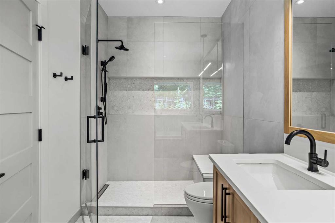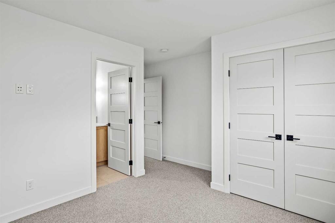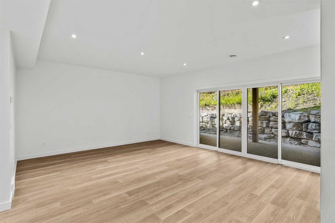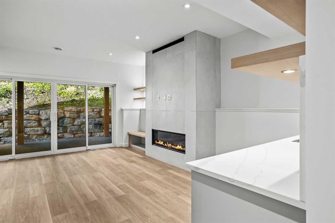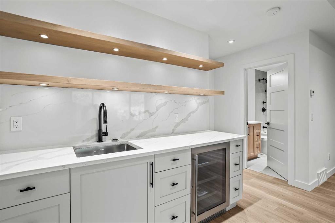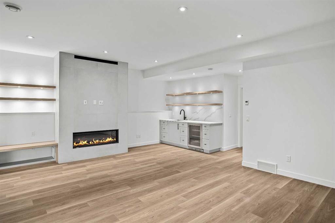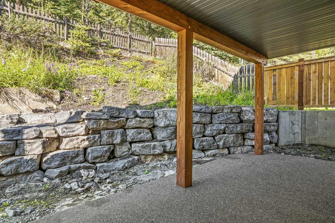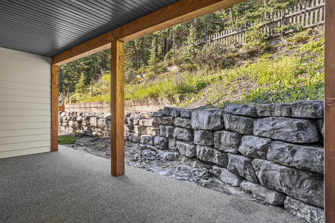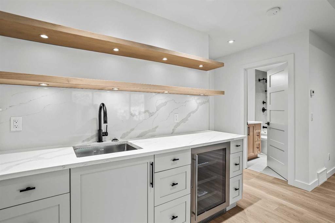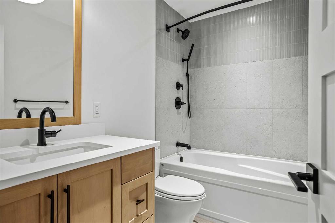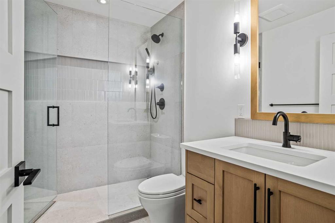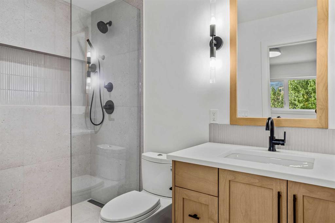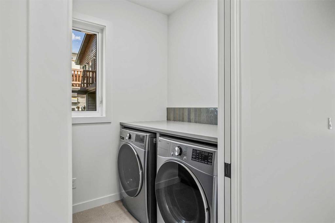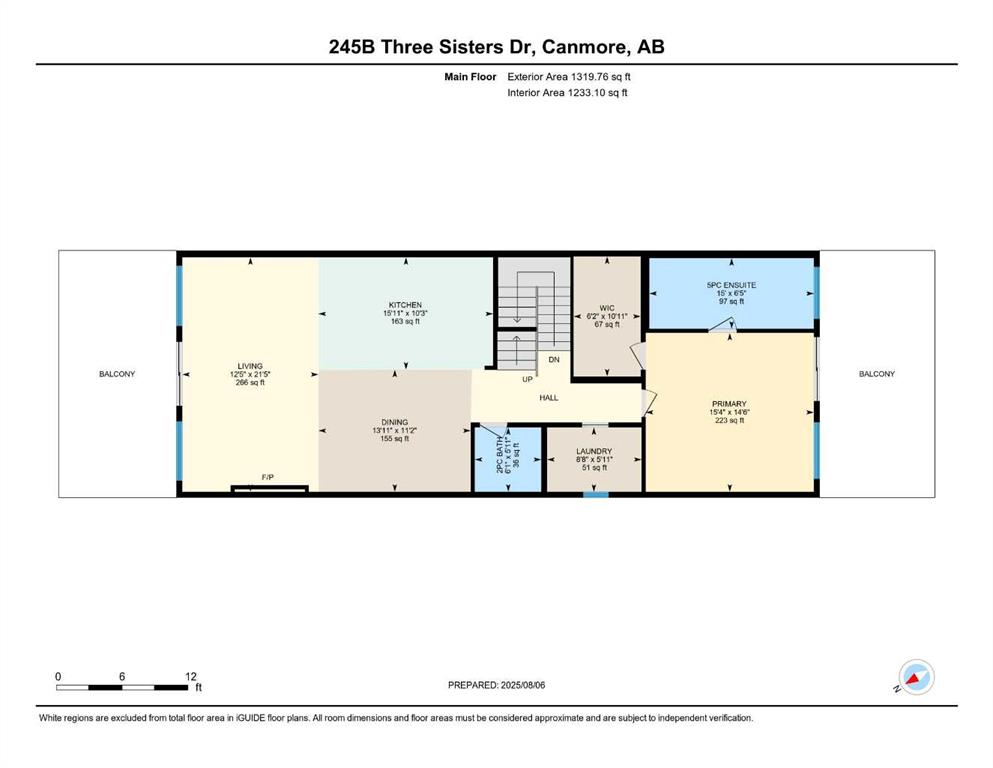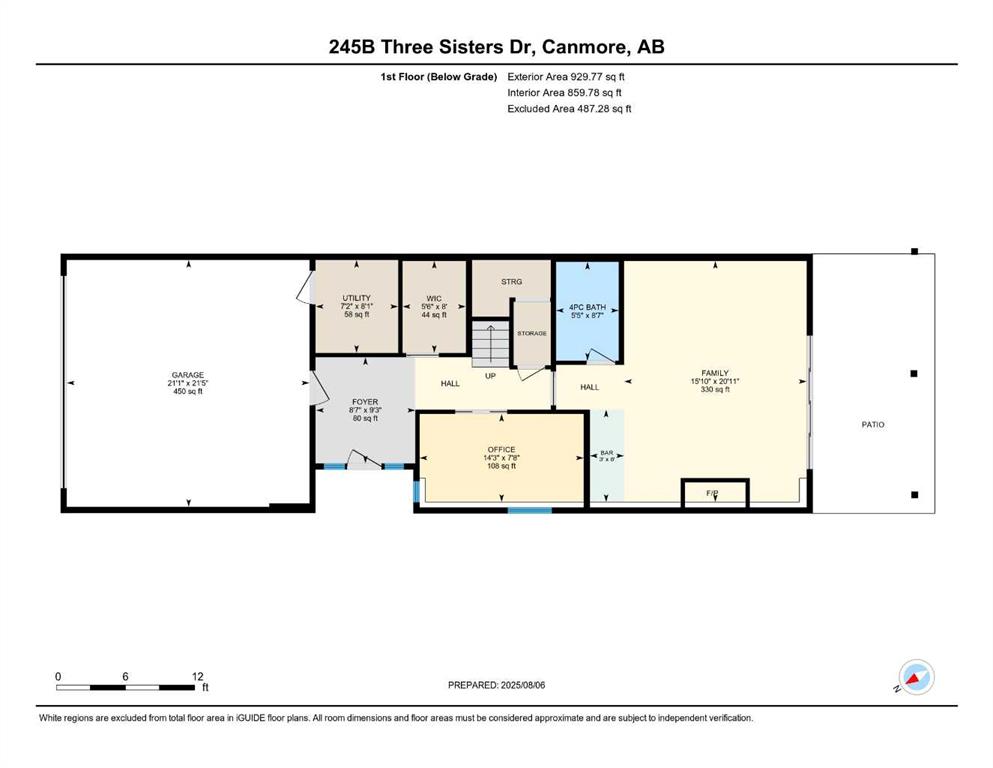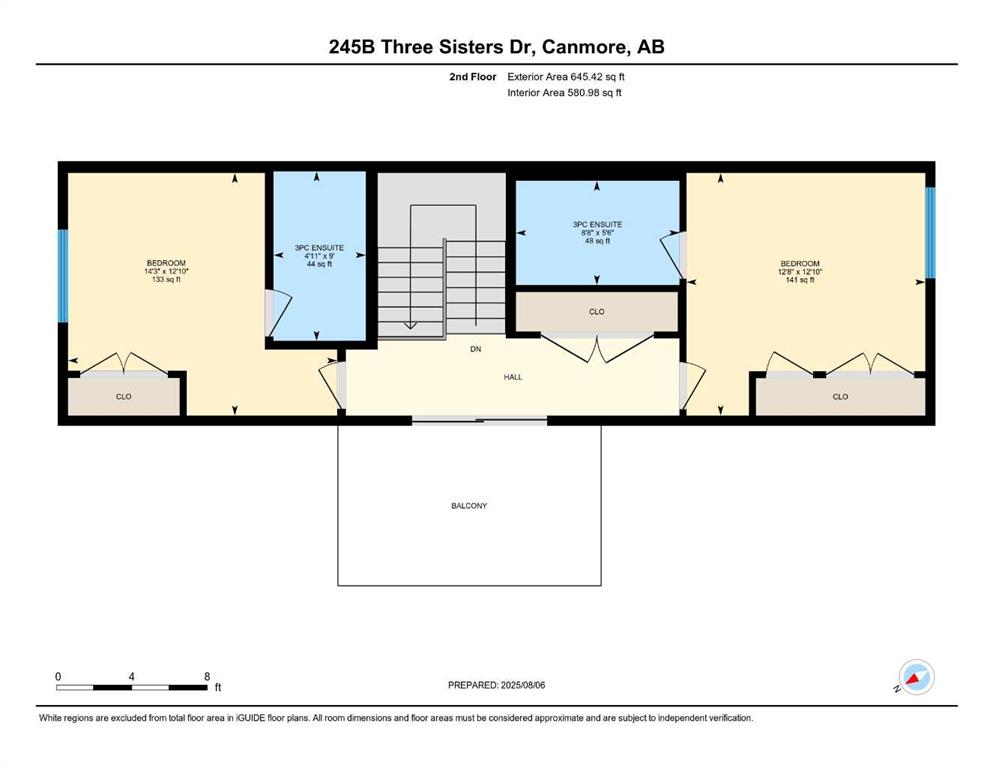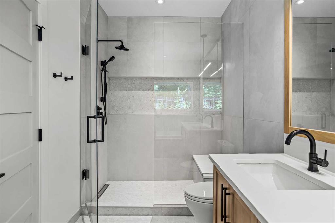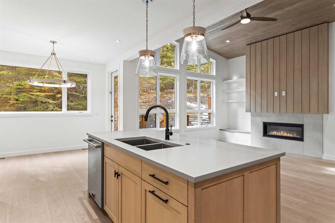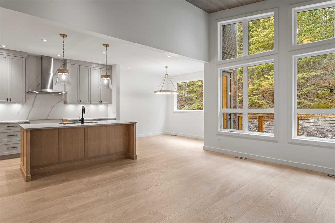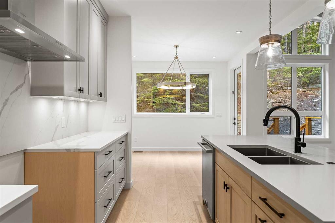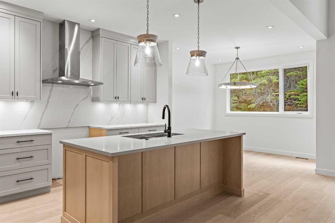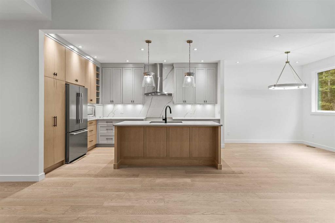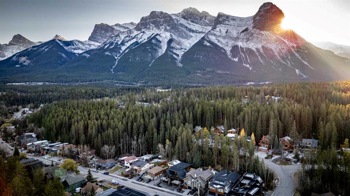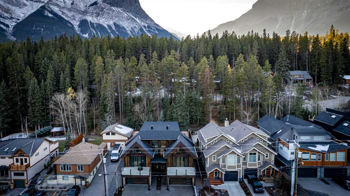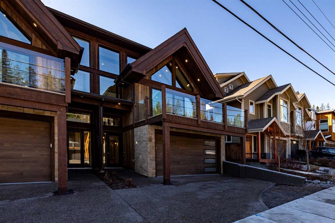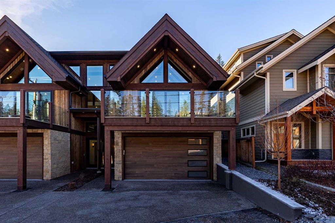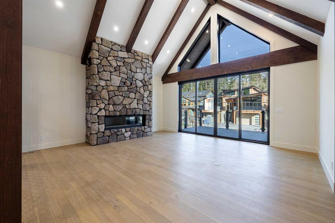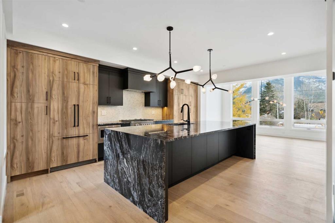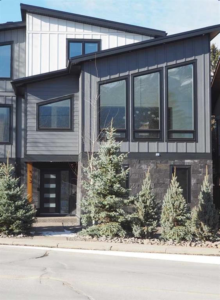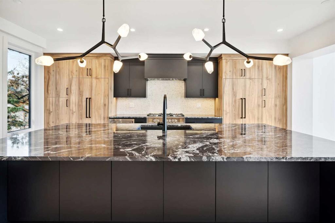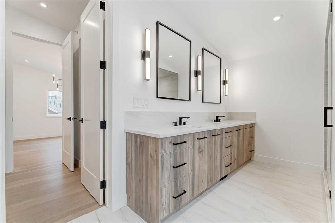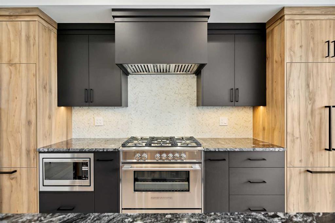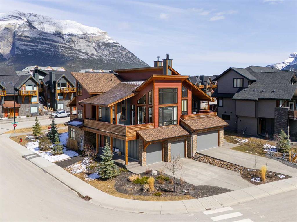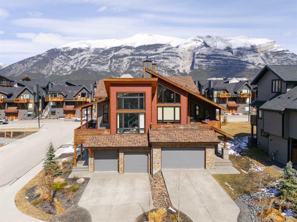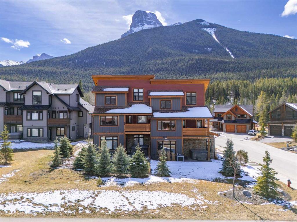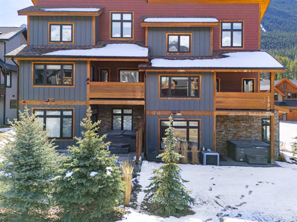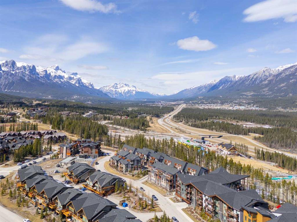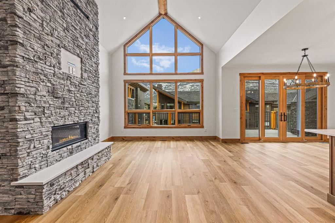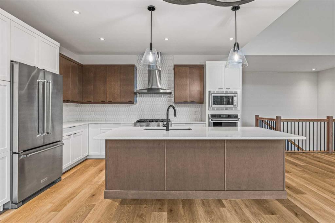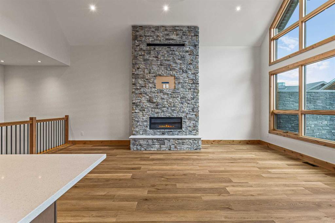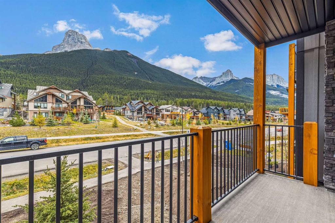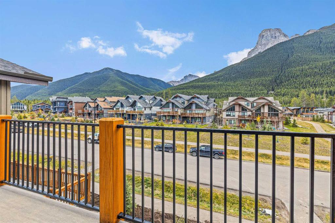245B Three Sisters Drive
Canmore T1W 2M2
MLS® Number: A2246258
$ 2,335,000
4
BEDROOMS
4 + 1
BATHROOMS
1,965
SQUARE FEET
2025
YEAR BUILT
Brand New Luxury Half Duplex – Over 2,800 Sq Ft | Backing Onto Greenspace | Steps to Nordic Centre. This stunning new half duplex offers over 2,800 square feet of refined mountain living, perfectly positioned on a quiet street just a 5-minute walk to downtown Canmore and steps from the world-renowned Nordic Centre. Designed with attention to detail throughout, the main level features vaulted wood ceilings, an open-concept living area, and a spacious primary suite with a spa-like 5-piece en-suite. Two large decks provide breathtaking mountain views, ideal for relaxing or entertaining. The walk-out lower level is built for gathering, with a generous family room, gas fireplace, and custom wet bar, opening to a private covered patio that backs directly onto peaceful greenspace. Upstairs, you’ll find two more spacious bedrooms, each with their own en-suites featuring oversized tiled showers. This home delivers high-end comfort in a serene, adventure-ready location with direct access to hiking, biking, and cross-country ski trails right out your door.
| COMMUNITY | Hospital Hill |
| PROPERTY TYPE | Semi Detached (Half Duplex) |
| BUILDING TYPE | Duplex |
| STYLE | 3 Storey, Side by Side |
| YEAR BUILT | 2025 |
| SQUARE FOOTAGE | 1,965 |
| BEDROOMS | 4 |
| BATHROOMS | 5.00 |
| BASEMENT | Finished, Full, Walk-Out To Grade |
| AMENITIES | |
| APPLIANCES | Bar Fridge, Dishwasher, Dryer, Garage Control(s), Garburator, Gas Cooktop, Microwave, Range Hood, Refrigerator, Washer |
| COOLING | Rough-In |
| FIREPLACE | Gas |
| FLOORING | Ceramic Tile, Hardwood, Vinyl Plank |
| HEATING | In Floor, Fireplace(s), Forced Air, Natural Gas |
| LAUNDRY | Main Level |
| LOT FEATURES | Environmental Reserve, Front Yard, Low Maintenance Landscape, No Neighbours Behind, Private, Views |
| PARKING | Aggregate, Double Garage Attached, Driveway, Front Drive, Garage Door Opener |
| RESTRICTIONS | None Known |
| ROOF | Asphalt Shingle |
| TITLE | Fee Simple |
| BROKER | RE/MAX Alpine Realty |
| ROOMS | DIMENSIONS (m) | LEVEL |
|---|---|---|
| 4pc Bathroom | Lower | |
| Other | 8`0" x 3`0" | Lower |
| Family Room | 20`11" x 15`10" | Lower |
| Foyer | 9`3" x 8`7" | Lower |
| Bedroom | 7`8" x 14`3" | Lower |
| Walk-In Closet | 8`0" x 5`6" | Lower |
| 2pc Bathroom | Main | |
| 5pc Ensuite bath | Main | |
| Dining Room | 11`2" x 13`11" | Main |
| Kitchen | 10`3" x 15`11" | Main |
| Laundry | 5`11" x 8`8" | Main |
| Living Room | 21`5" x 12`5" | Main |
| Bedroom - Primary | 14`6" x 15`4" | Main |
| Walk-In Closet | 10`11" x 6`2" | Main |
| 3pc Ensuite bath | Second | |
| 3pc Ensuite bath | Second | |
| Bedroom | 12`10" x 12`8" | Second |
| Bedroom | 12`10" x 14`3" | Second |

