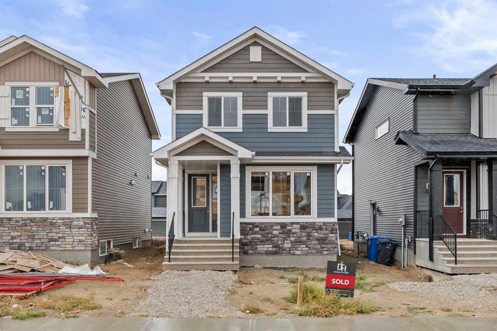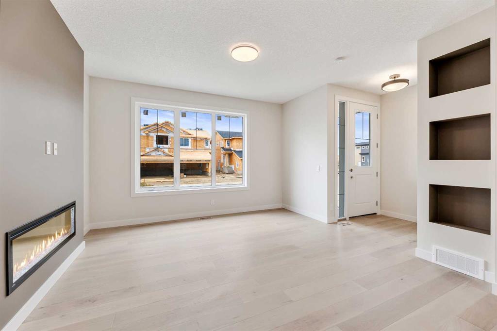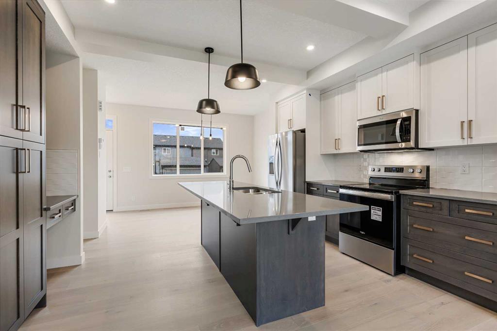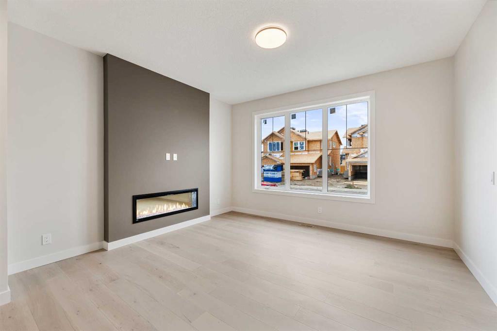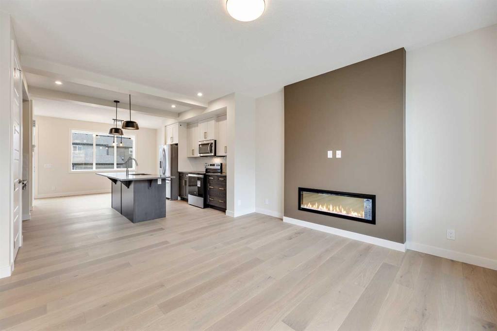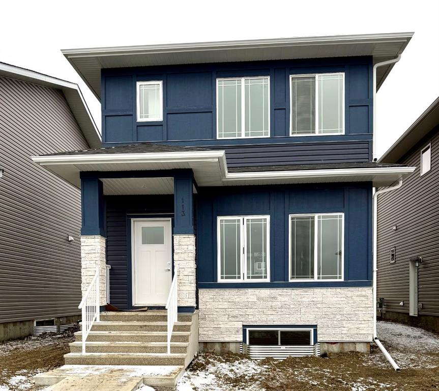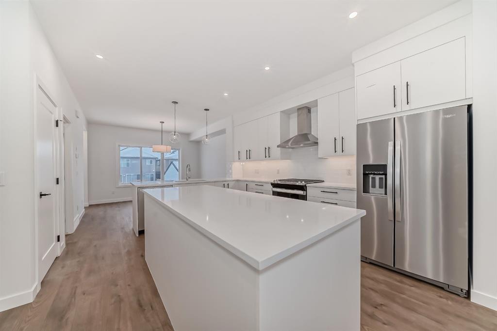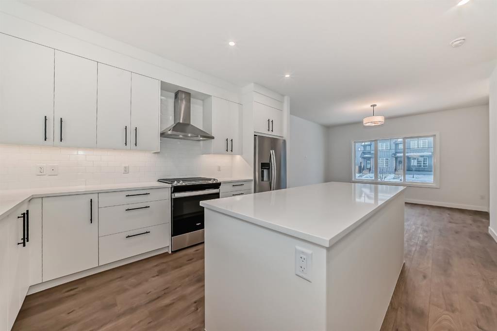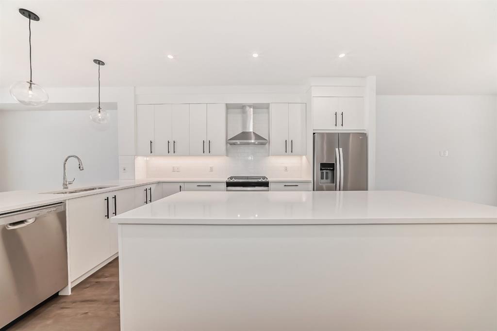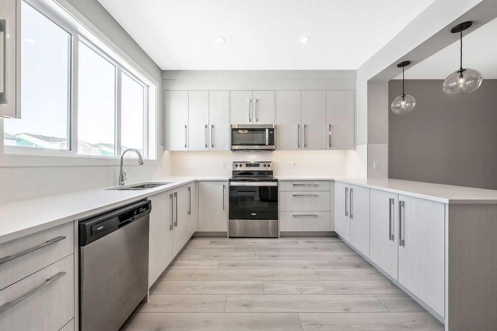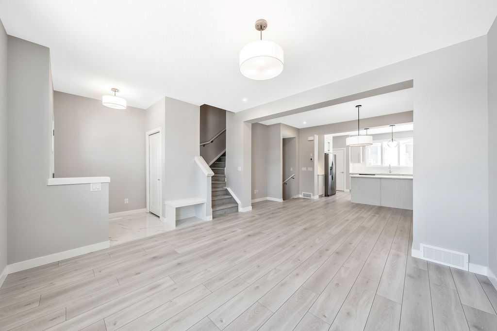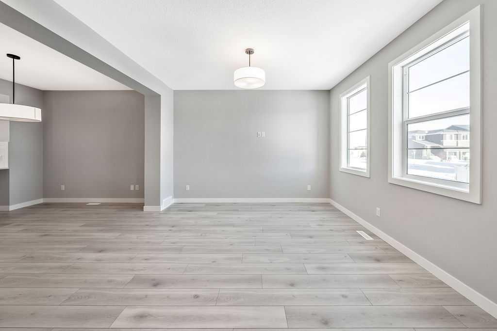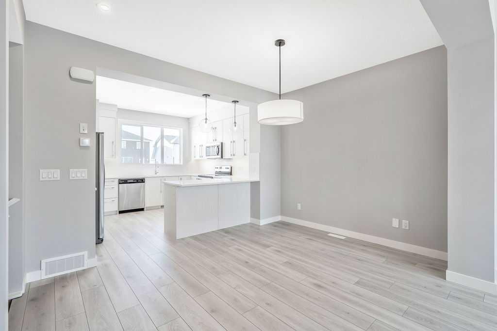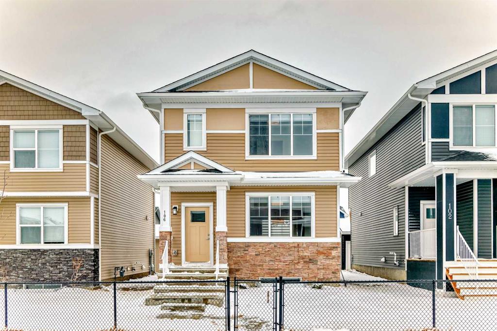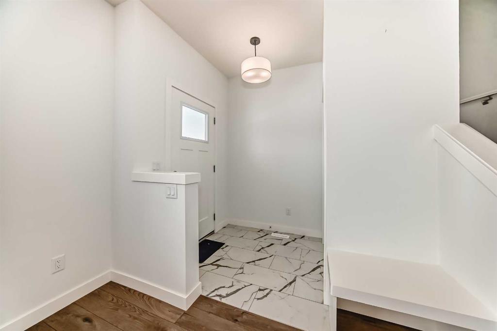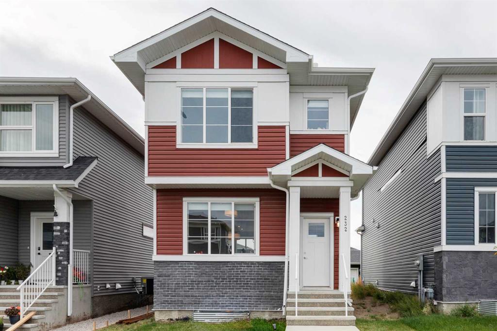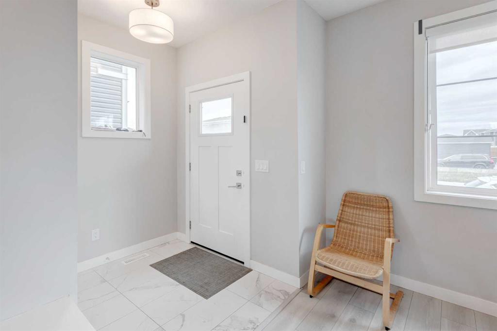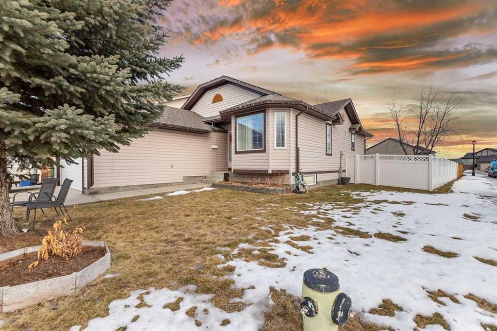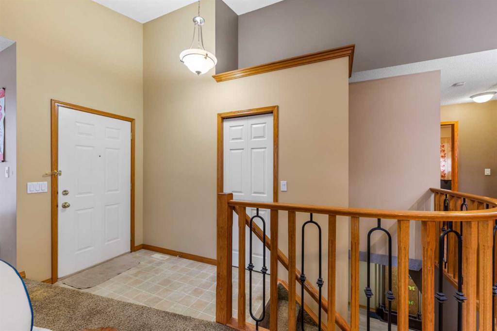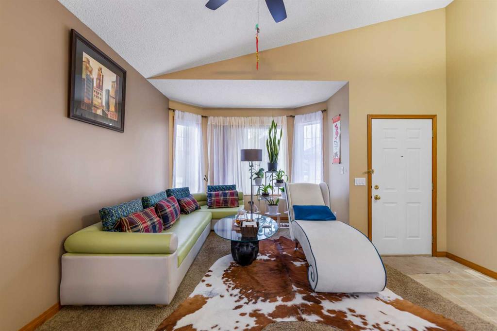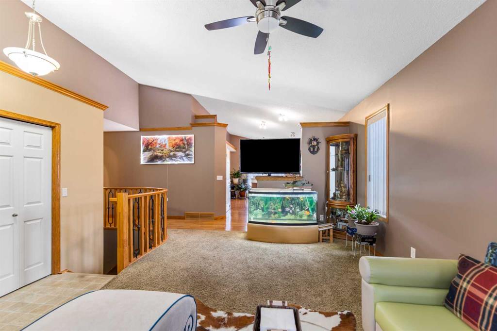$ 539,600
4
BEDROOMS
2 + 1
BATHROOMS
1,565
SQUARE FEET
2025
YEAR BUILT
Welcome to this stunning 4-bedroom home located in the highly sought-after Waterford community of Chestermere. Thoughtfully designed with modern finishes and elegant touches throughout, this home offers the perfect blend of luxury style and functionality. The main floor features soaring 9ft ceilings, 8ft doors, a large Main floor Bedroom with large windows, and striking black and gold light fixtures. A cozy electric fireplace anchors the spacious living room, while the chef-inspired kitchen impresses with dual-tone cabinetry, gold hardware, a centre island, and a French door refrigerator. A spacious dining room is conveniently located across the kitchen. Large windows flood the space with natural light, while the electric fireplace in the living room creates a cozy, inviting atmosphere. A convenient mudroom at the back offers added versatility. Upstairs, the upgraded staircase with elegant railing leads to a spacious primary retreat complete with a 4-piece En-suite featuring dual sinks, a fully tiled walk-in shower, and a large walk-in closet. Two additional good-sized bedrooms, a 4-piece bathroom, and a convenient upper-level laundry room complete this floor. The unfinished basement with two egress windows and a separate side entrance offers endless possibilities for future development. Located close to parks, schools, shopping, and all amenities, this is your opportunity to own a brand new home in one of Chestermere’s most desirable communities. All seasonal work ( Parking Pad, Concrete Pathway/sidewalk , front Landscaping and Grading) will be completed by the builder.
| COMMUNITY | |
| PROPERTY TYPE | Detached |
| BUILDING TYPE | House |
| STYLE | 2 Storey |
| YEAR BUILT | 2025 |
| SQUARE FOOTAGE | 1,565 |
| BEDROOMS | 4 |
| BATHROOMS | 3.00 |
| BASEMENT | Separate/Exterior Entry, Full, Unfinished |
| AMENITIES | |
| APPLIANCES | Dishwasher, Electric Range, Microwave Hood Fan, Refrigerator |
| COOLING | None |
| FIREPLACE | Circulating, Decorative, Electric, Family Room |
| FLOORING | Carpet, Hardwood, Tile |
| HEATING | Central, High Efficiency, Forced Air, Natural Gas |
| LAUNDRY | Upper Level |
| LOT FEATURES | City Lot, Rectangular Lot |
| PARKING | Parking Pad |
| RESTRICTIONS | None Known |
| ROOF | Asphalt Shingle |
| TITLE | Fee Simple |
| BROKER | URBAN-REALTY.ca |
| ROOMS | DIMENSIONS (m) | LEVEL |
|---|---|---|
| Storage | 6`9" x 6`11" | Basement |
| 2pc Bathroom | 4`11" x 4`9" | Main |
| Bedroom | 9`11" x 10`0" | Main |
| Dining Room | 12`9" x 13`2" | Main |
| Foyer | 6`4" x 10`3" | Main |
| Kitchen | 6`3" x 13`2" | Main |
| Living Room | 12`9" x 9`8" | Main |
| Mud Room | 3`7" x 6`8" | Main |
| Pantry | 2`0" x 2`11" | Main |
| 4pc Bathroom | 4`11" x 8`5" | Upper |
| 4pc Ensuite bath | 6`3" x 10`0" | Upper |
| Bedroom | 9`7" x 10`3" | Upper |
| Bedroom | 9`11" x 10`0" | Upper |
| Bedroom - Primary | 12`5" x 18`3" | Upper |
| Laundry | 5`6" x 6`1" | Upper |
| Walk-In Closet | 5`6" x 5`7" | Upper |


















































