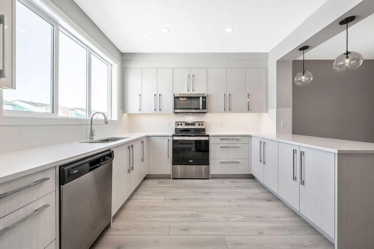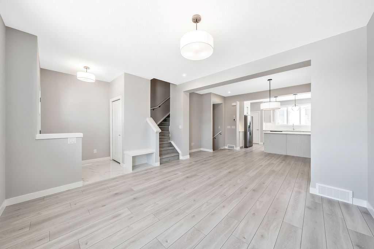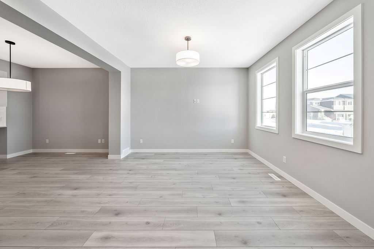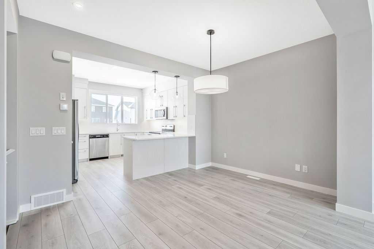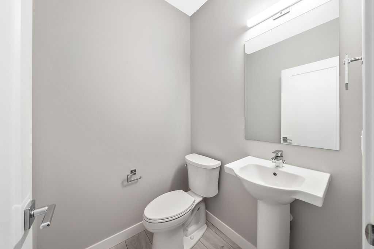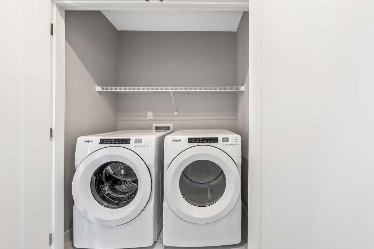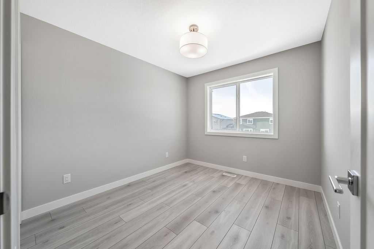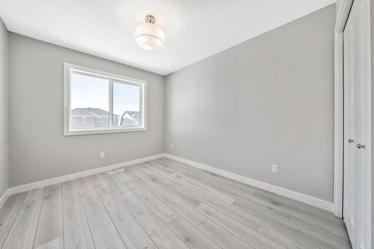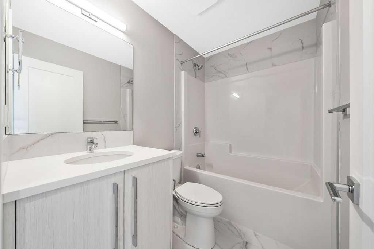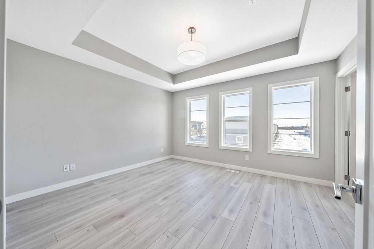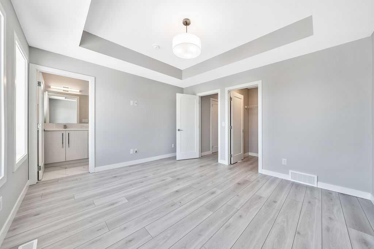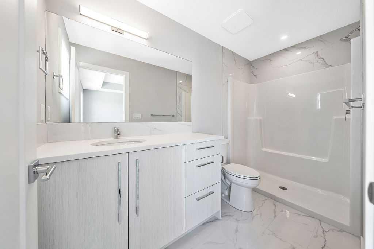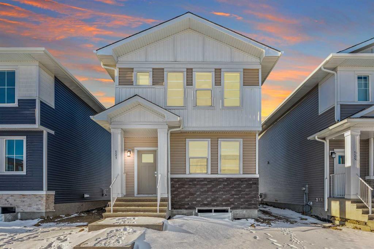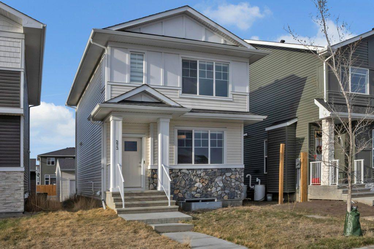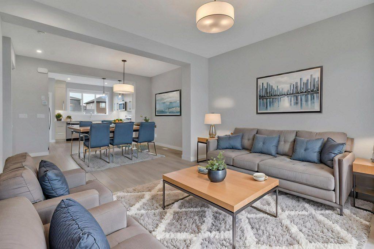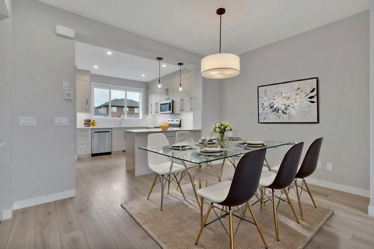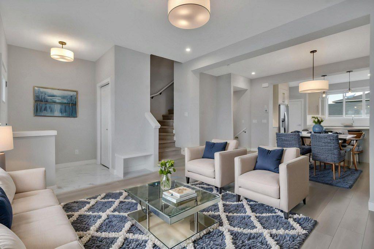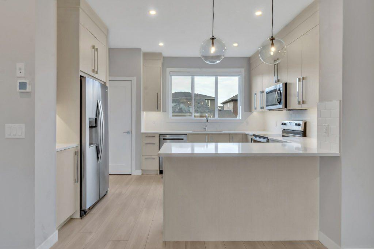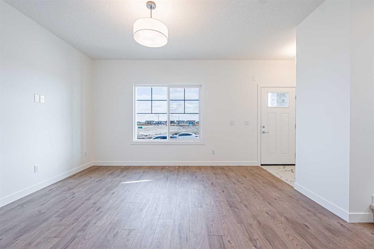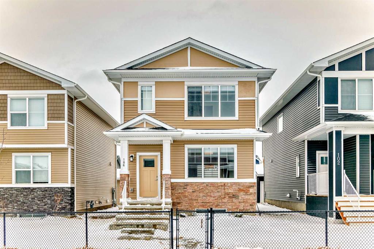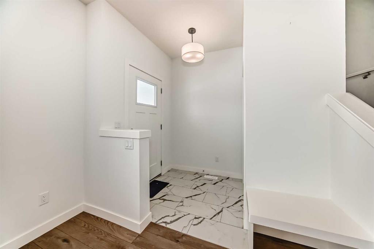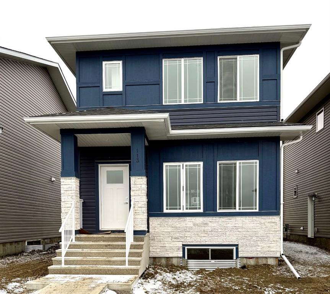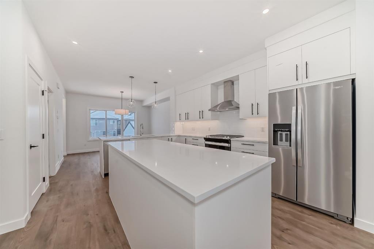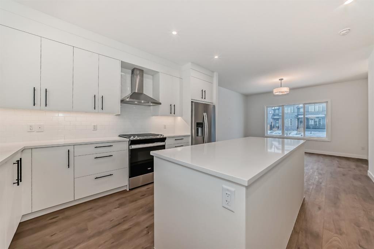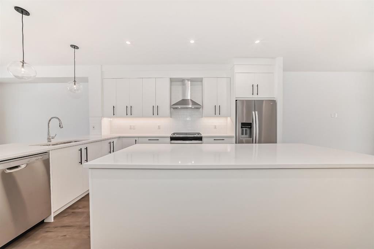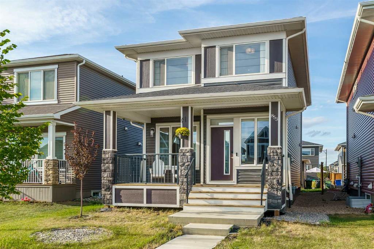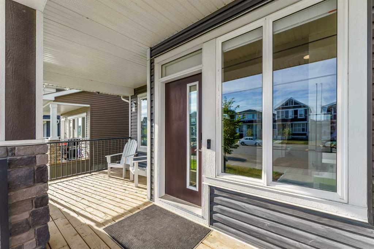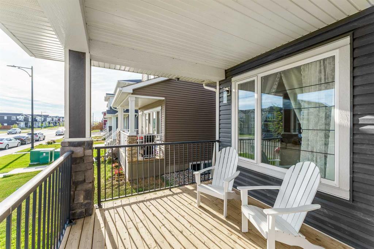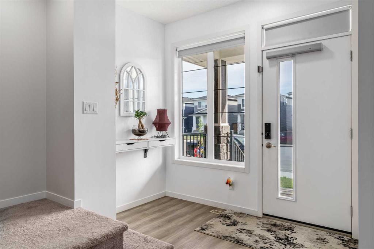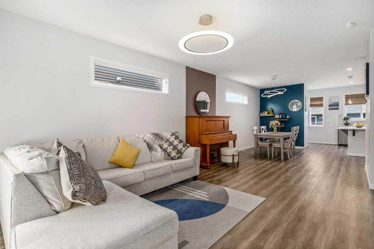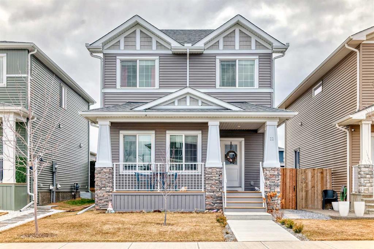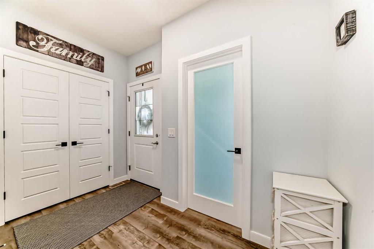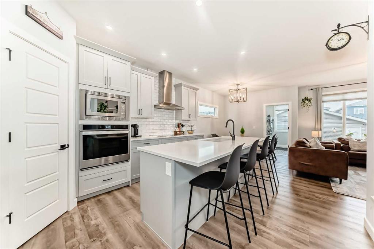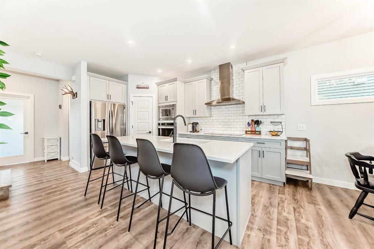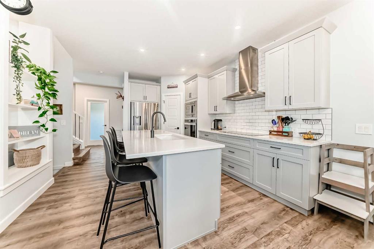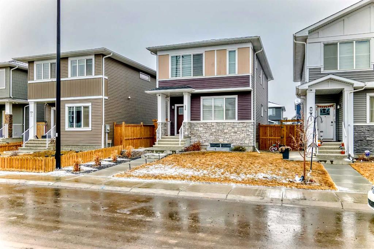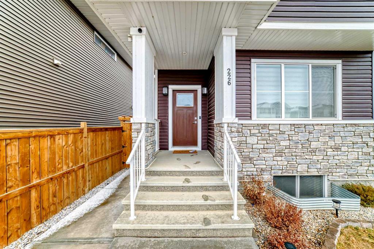121 Dawson Circle
Chestermere T1X 2R4
MLS® Number: A2189540
$ 578,000
3
BEDROOMS
2 + 1
BATHROOMS
1,470
SQUARE FEET
2023
YEAR BUILT
Blending modern design with comfortable living, this home offers a bright, open-concept main floor with large windows that flood the space with natural light. The spacious living room is perfect for both relaxation and entertaining, while the stylish kitchen features top-of-the-line stainless steel appliances, sleek stone countertops, and plenty of storage space to meet all your culinary needs. Upstairs, you'll find a spacious primary suite with a tray ceiling, a walk-in closet, and a spa-inspired ensuite complete with a quartz countertop and a roomy shower. Two additional well-sized bedrooms, a full bathroom, and a conveniently located laundry area round out the upper floor. The unfinished basement offers a blank slate for your creative vision, complete with plumbing rough-ins for a future bathroom. Accessible through a practical mudroom off the kitchen, the backyard is a versatile space ready for your personal touch. This home is just a short drive to the lake, making it a perfect spot to enjoy both nature and convenience. Don't miss your chance to own this stunning home in one of Chestermere's most desirable neighborhoods!
| COMMUNITY | Dawson's Landing |
| PROPERTY TYPE | Detached |
| BUILDING TYPE | House |
| STYLE | 2 Storey |
| YEAR BUILT | 2023 |
| SQUARE FOOTAGE | 1,470 |
| BEDROOMS | 3 |
| BATHROOMS | 3.00 |
| BASEMENT | Full, Unfinished |
| AMENITIES | |
| APPLIANCES | Dishwasher, Dryer, Electric Stove, Microwave Hood Fan, Refrigerator, Washer |
| COOLING | None |
| FIREPLACE | N/A |
| FLOORING | Carpet, Ceramic Tile, Vinyl Plank |
| HEATING | Forced Air, Natural Gas |
| LAUNDRY | Laundry Room, Upper Level |
| LOT FEATURES | Back Lane, Level |
| PARKING | Double Garage Detached |
| RESTRICTIONS | None Known |
| ROOF | Asphalt Shingle |
| TITLE | Fee Simple |
| BROKER | Real Broker |
| ROOMS | DIMENSIONS (m) | LEVEL |
|---|---|---|
| Entrance | 7`9" x 5`6" | Main |
| Living Room | 12`7" x 12`11" | Main |
| Dining Room | 10`7" x 13`2" | Main |
| Kitchen | 13`0" x 12`0" | Main |
| Other | 6`11" x 5`4" | Main |
| Pantry | 3`0" x 1`10" | Main |
| 2pc Bathroom | 5`1" x 5`4" | Main |
| 3pc Ensuite bath | 10`5" x 4`11" | Upper |
| 4pc Bathroom | 7`11" x 4`11" | Upper |
| Laundry | 5`8" x 3`0" | Upper |
| Bedroom - Primary | 13`8" x 11`11" | Upper |
| Bedroom | 9`11" x 9`4" | Upper |
| Bedroom | 13`5" x 9`3" | Upper |


