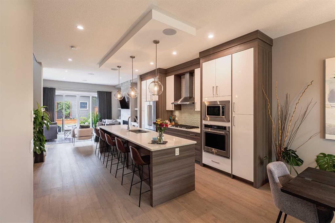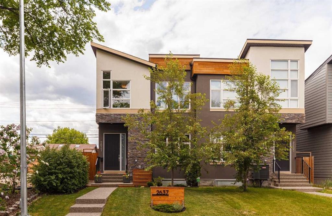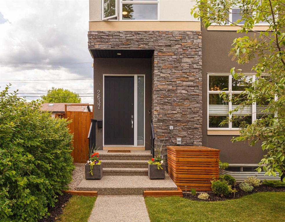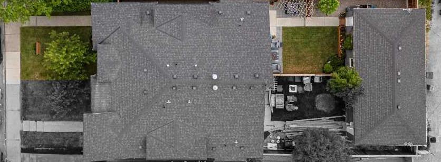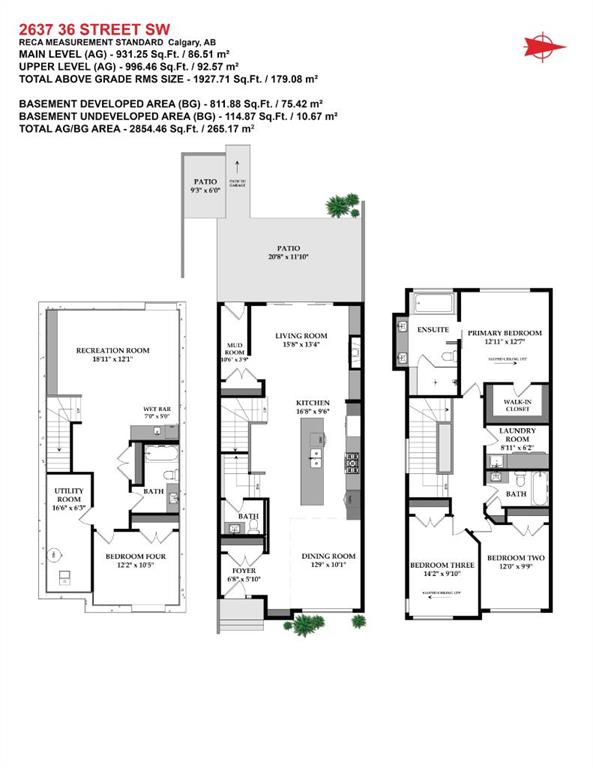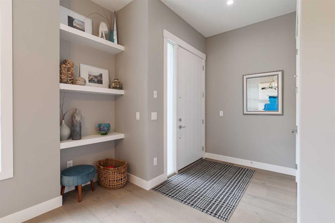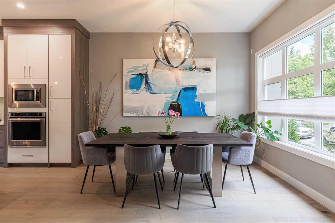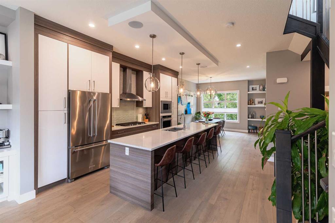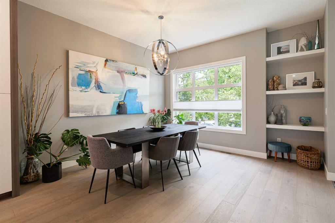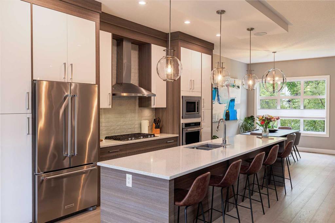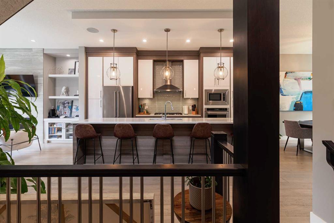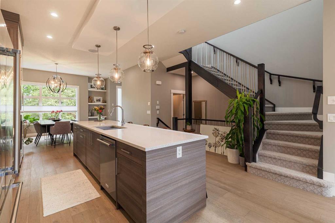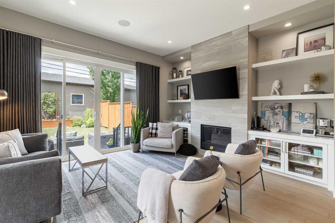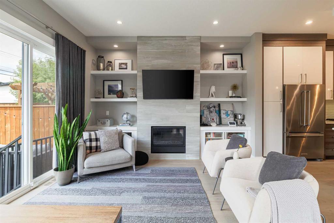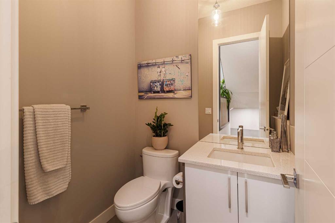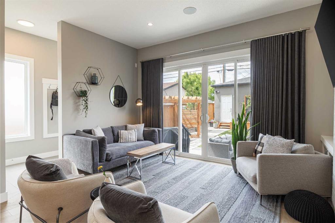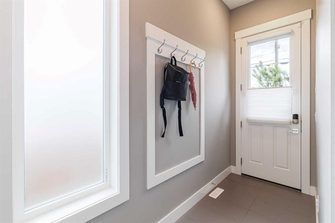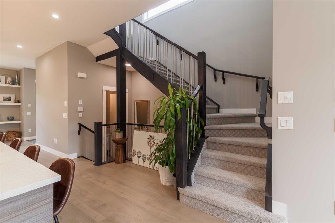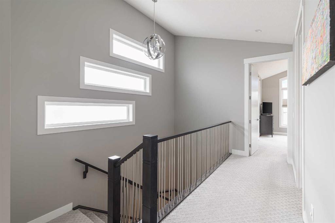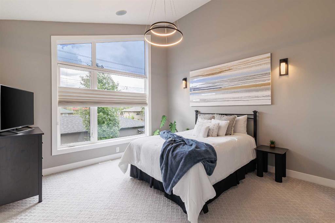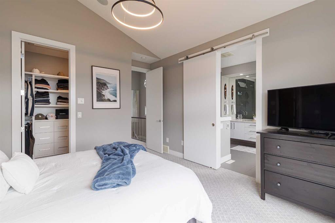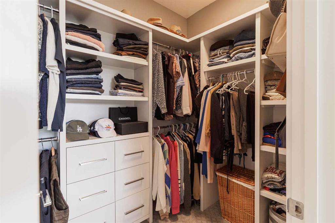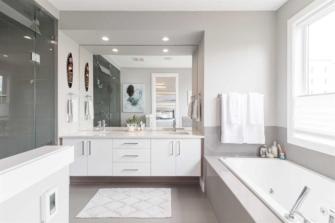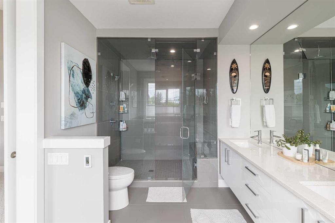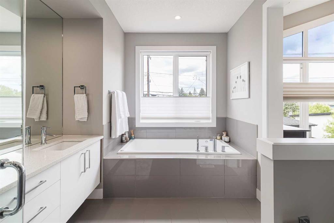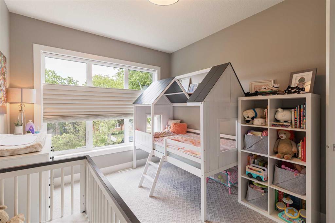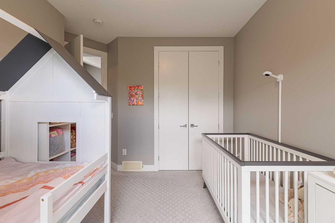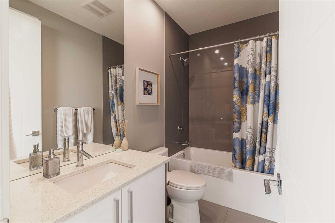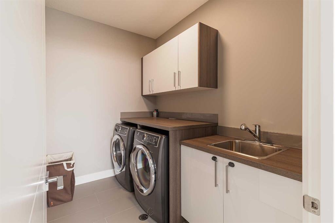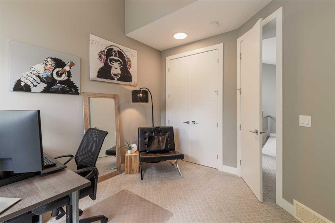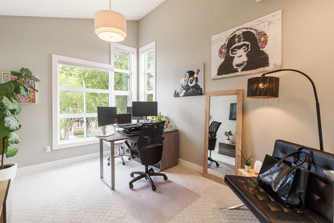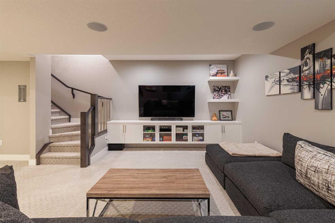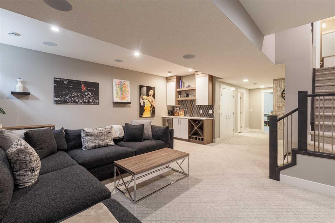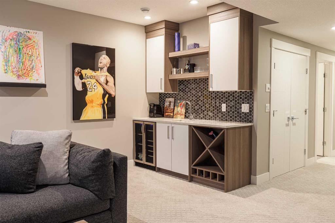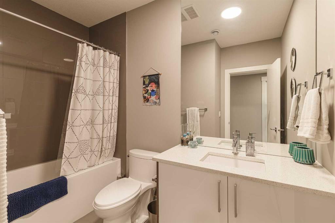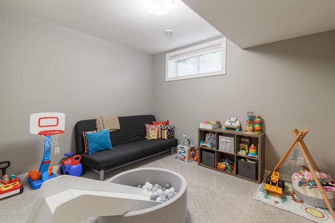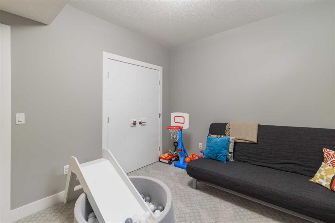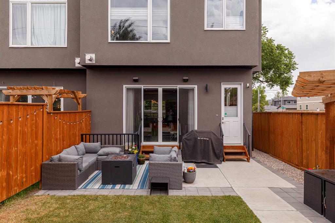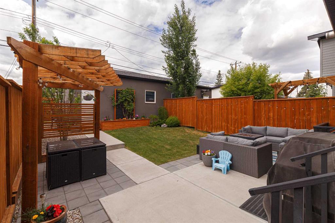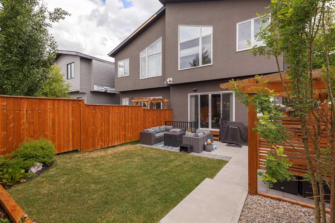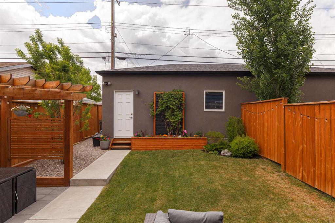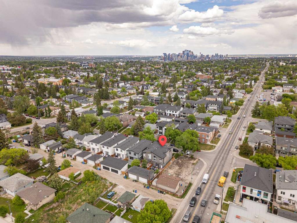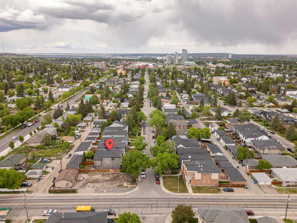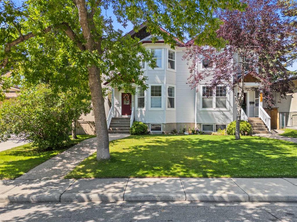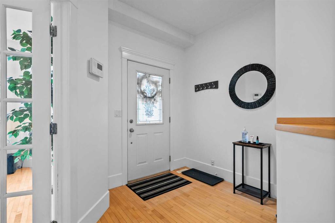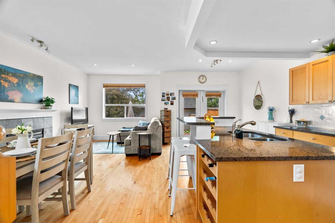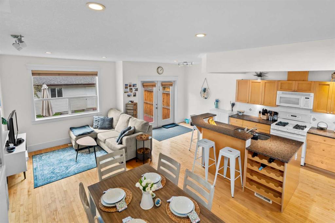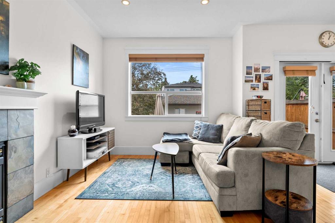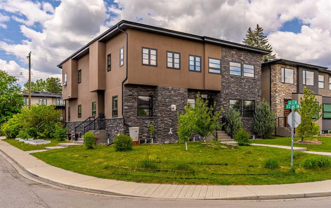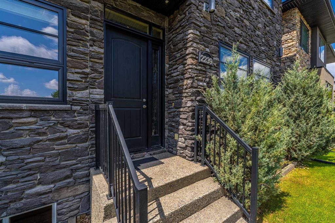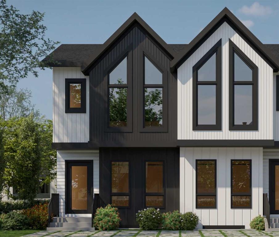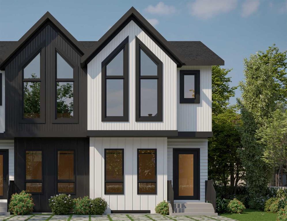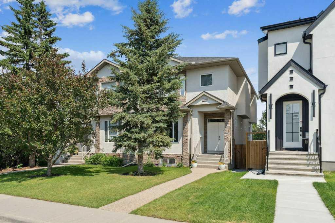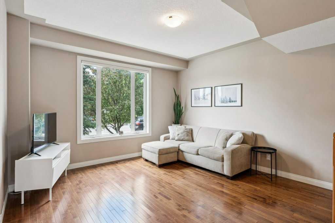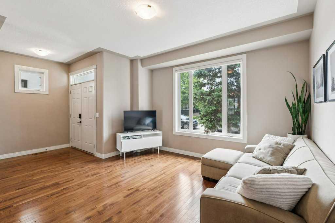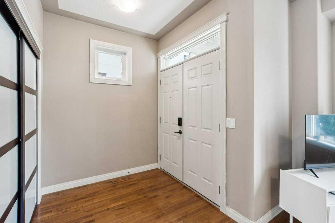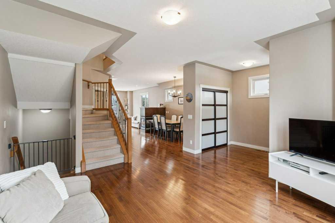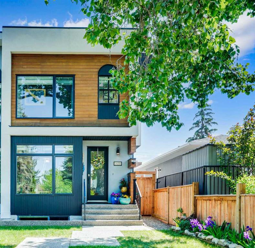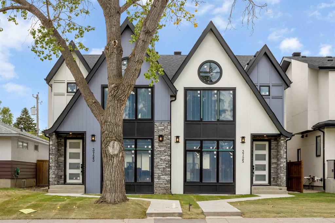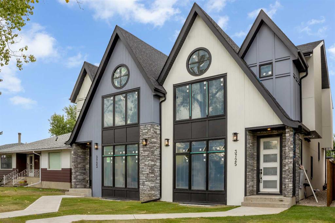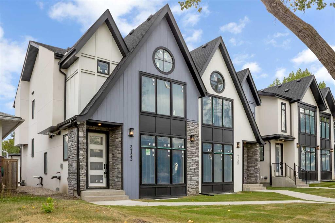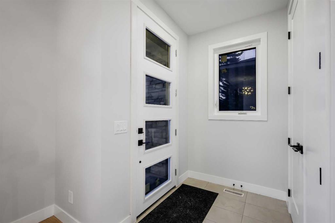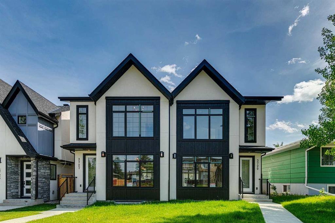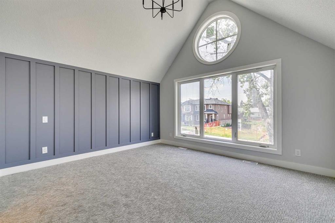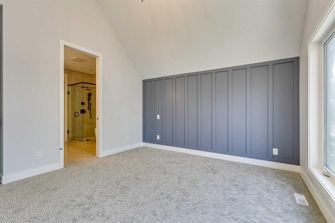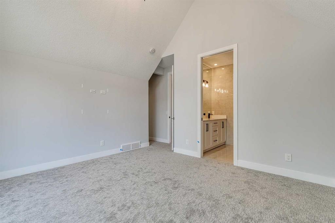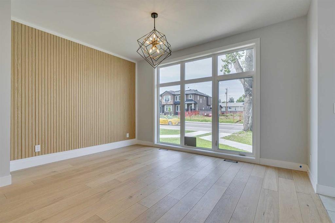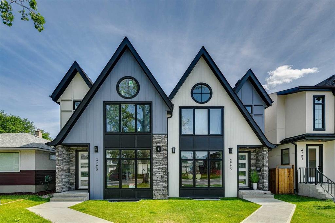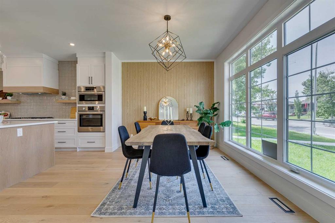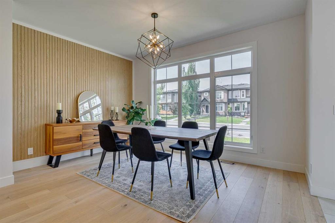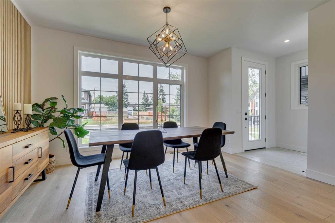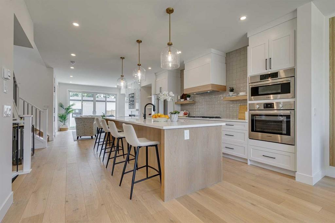2637 36 Street SW
Calgary T3E 2Z7
MLS® Number: A2248503
$ 869,000
4
BEDROOMS
3 + 1
BATHROOMS
1,928
SQUARE FEET
2017
YEAR BUILT
*** BEST VALUE IN KILLARNEY - OFFERED BELOW REPLACEMENT VALUE *** OPEN HOUSE SATURDAY AUGUST 16: 1:30-3:30 PM & AUGUST 17: 12-2 PM*** AMAZING LAYOUT & FEATURES l 10 FT CEILINGS + 8 FT DOORS & CLOSETS 2740 SQFT OF LIVING SPACE l DOUBLE DETACHED GARAGE l INDOOR/OUTDOOR SPEAKERS l XL WEST FACING BACKYARD l 120 FT DEEP LOT l AIR CONDITIONING l *Welcome Home* As you enter, you're greeted by a tall front door with 10-foot ceilings, hardwood floors, and bright & airy open concept space with an exceptional layout (SEE FLOOR PLAN IN PICS) . This home has the ideal infill layout & features: tall ceilings, tall doors, private foyer & back mudroom, long island, gas stove, stainless steel appliances, spacious dining and living spaces, AMAZING FOR ENTERTAINING GUESTS, Indoor / Outdoor speakers, big bedrooms, built in closets, A/C, Vacuflo, sliding doors to the amazing west-facing extra long backyard & a powder room steps down from main floor w/ extra tall ceilings privacy. With 4 bedrooms, 3.5 bathrooms & 2740 sq.ft of living space, there is room for a family to grow. The upper and lower floors both have 9ft ceilings + vaults and the 8-foot doors throughout the home enhance a sense of openness, making every room feel grand and spacious. Off the kitchen, the mudroom provides access to the private, fenced yard, where you'll find a large patio, pergola, great landscaping, and a double detached garage. Upstairs, the wide staircase leads to three beautifully appointed bedrooms, a full-sized laundry room, and a spa-like main bath. The primary suite is a sanctuary, featuring a large walk-in closet and an opulent ensuite with heated floors, a jetted tub, and an elegant walk-in glass shower. The fully finished lower level offers flexibility with a spacious rec room, custom wet bar, a fourth bedroom, and an additional full bath—ideal for guests, a home office, or extended family. Great combination of luxury, space, and location, don’t come around often in Killarney under 900k! *Added Bonus* The lot next door will be a 4 plex and will complete the new modern gentrified look that this side of the street needs on the corner & adding the perfect layer of privacy from 26 Avenue of this particular home.
| COMMUNITY | Killarney/Glengarry |
| PROPERTY TYPE | Semi Detached (Half Duplex) |
| BUILDING TYPE | Duplex |
| STYLE | 2 Storey, Side by Side |
| YEAR BUILT | 2017 |
| SQUARE FOOTAGE | 1,928 |
| BEDROOMS | 4 |
| BATHROOMS | 4.00 |
| BASEMENT | Finished, Full |
| AMENITIES | |
| APPLIANCES | Built-In Oven, Dishwasher, Dryer, Garage Control(s), Gas Cooktop, Microwave, Range Hood, Refrigerator, Washer, Window Coverings |
| COOLING | None |
| FIREPLACE | Gas |
| FLOORING | Carpet, Ceramic Tile, Hardwood |
| HEATING | Forced Air, Natural Gas |
| LAUNDRY | Laundry Room |
| LOT FEATURES | Back Lane, Back Yard, Landscaped, Rectangular Lot |
| PARKING | Double Garage Detached |
| RESTRICTIONS | None Known |
| ROOF | Asphalt Shingle |
| TITLE | Fee Simple |
| BROKER | RE/MAX House of Real Estate |
| ROOMS | DIMENSIONS (m) | LEVEL |
|---|---|---|
| Game Room | 18`11" x 12`1" | Basement |
| Other | 7`0" x 5`0" | Basement |
| Bedroom | 12`2" x 10`5" | Basement |
| 4pc Bathroom | 9`8" x 4`10" | Basement |
| Furnace/Utility Room | 16`6" x 6`3" | Basement |
| Living Room | 15`8" x 13`4" | Main |
| Kitchen | 16`8" x 9`6" | Main |
| Dining Room | 12`9" x 10`1" | Main |
| Foyer | 6`8" x 5`10" | Main |
| Mud Room | 5`7" x 4`11" | Main |
| 2pc Bathroom | 5`7" x 4`11" | Main |
| Bedroom - Primary | 12`11" x 12`7" | Upper |
| Walk-In Closet | 8`11" x 5`5" | Upper |
| 5pc Ensuite bath | 14`9" x 6`11" | Upper |
| Bedroom | 12`0" x 9`9" | Upper |
| Bedroom | 14`2" x 9`10" | Upper |
| Laundry | 8`11" x 6`2" | Upper |
| 4pc Bathroom | 8`10" x 4`11" | Upper |

