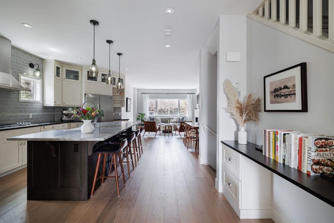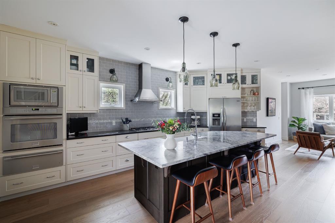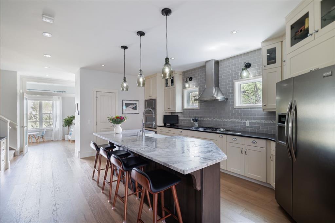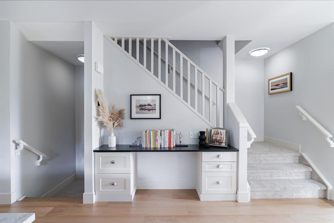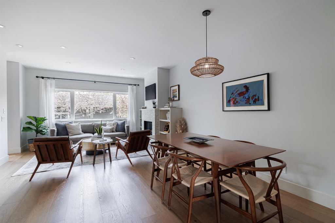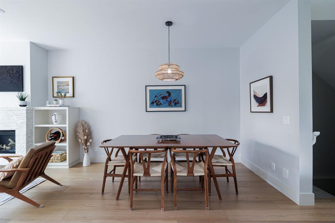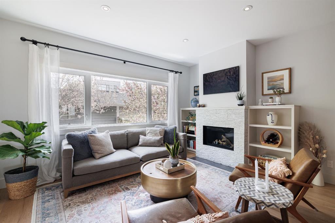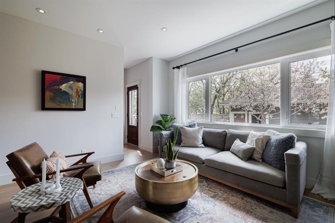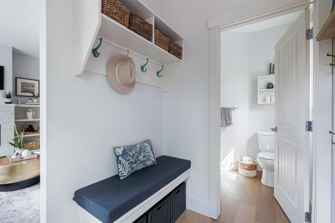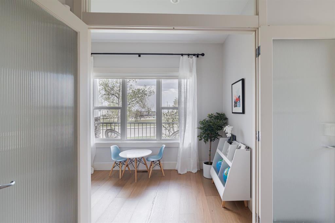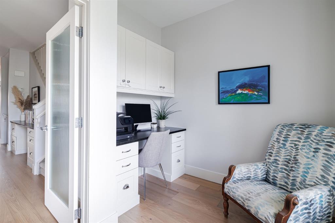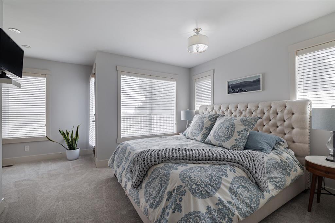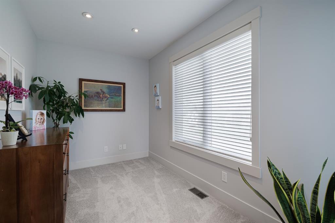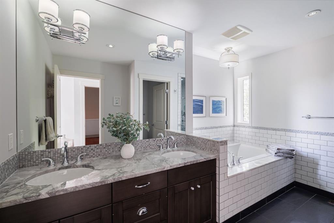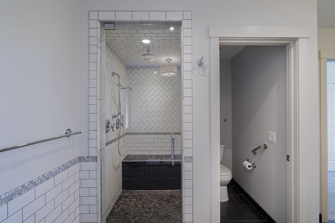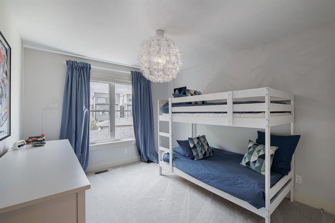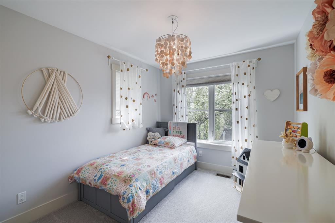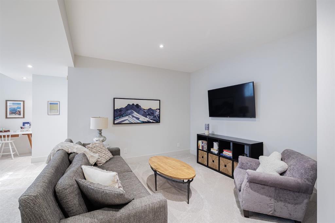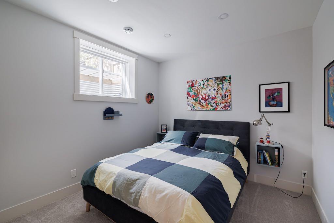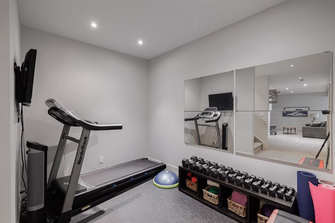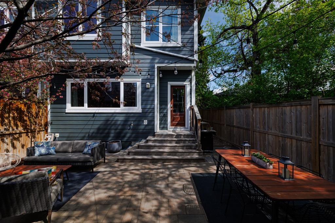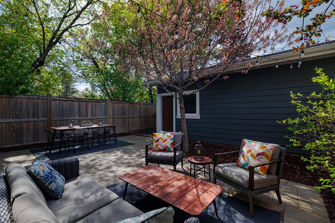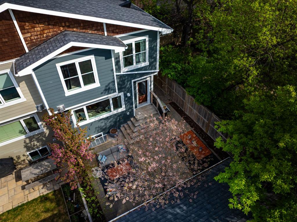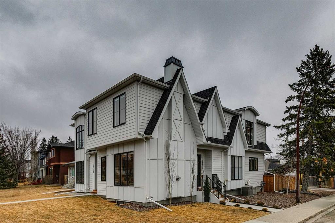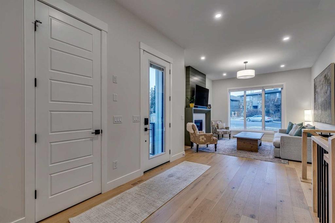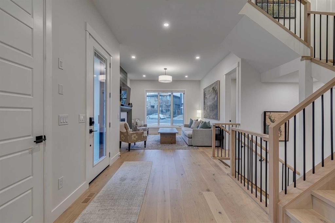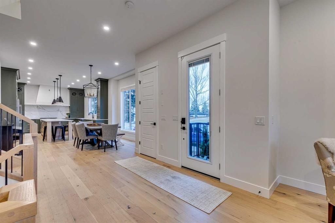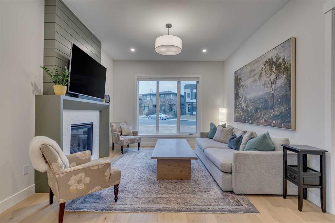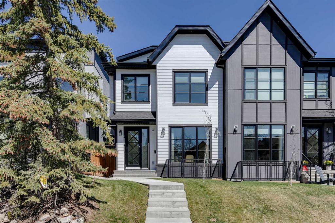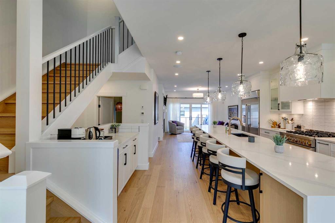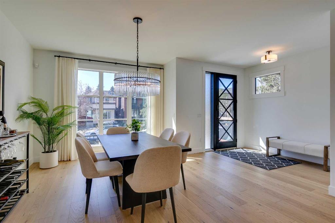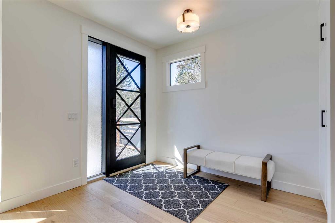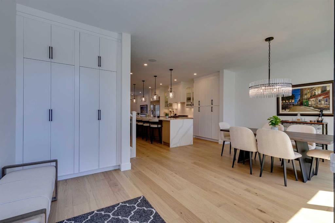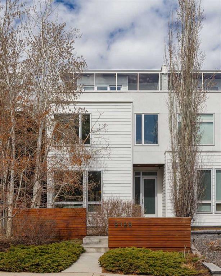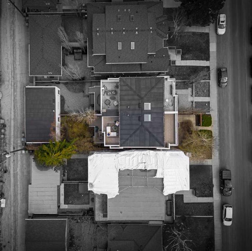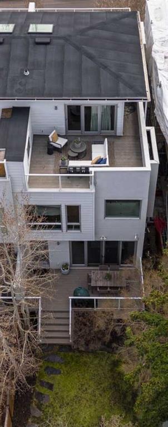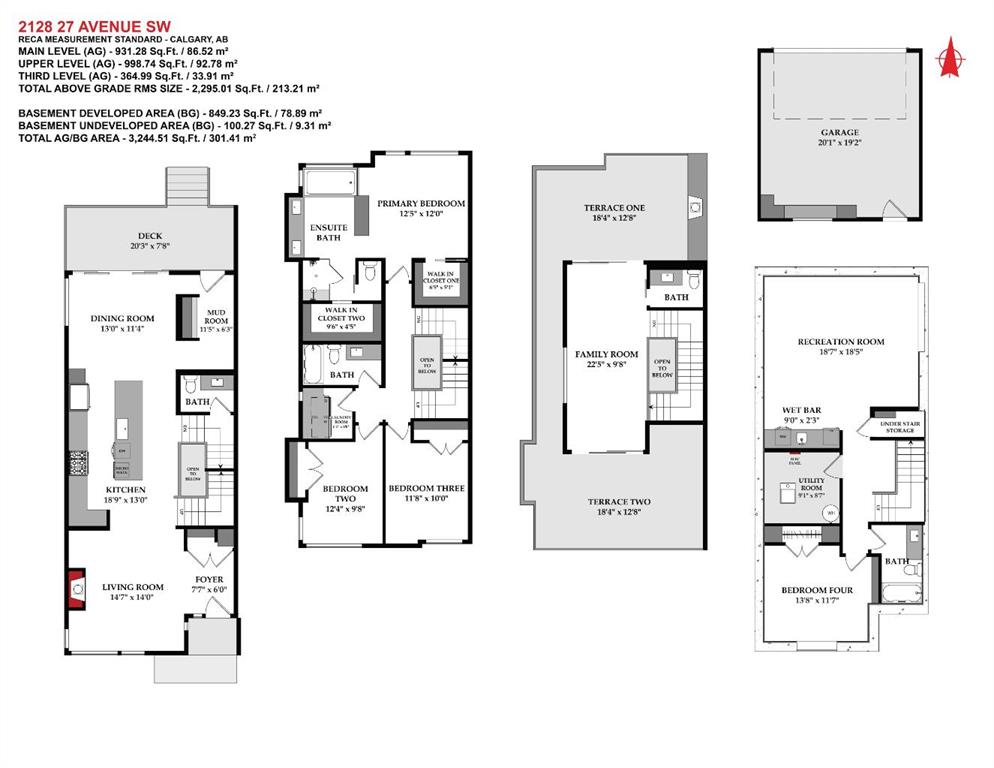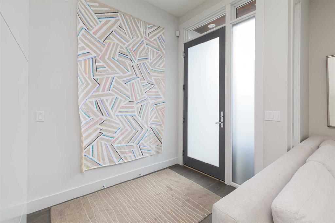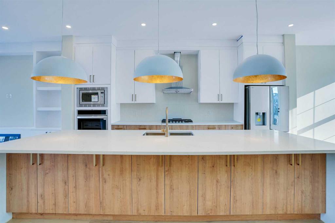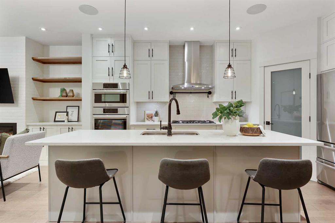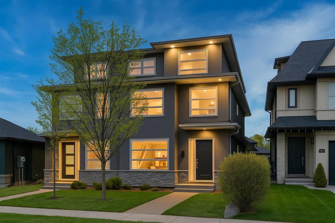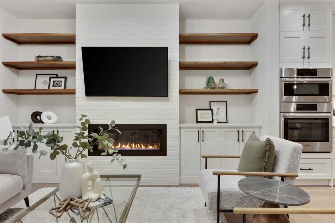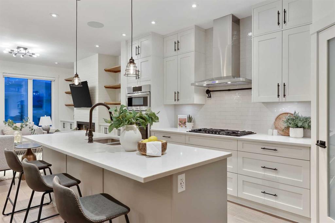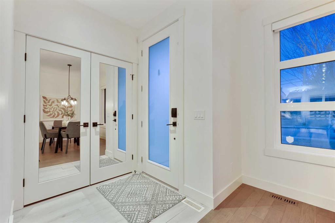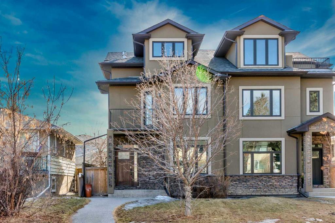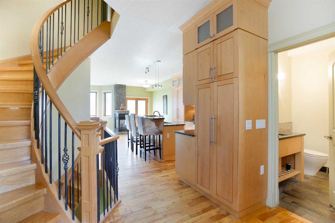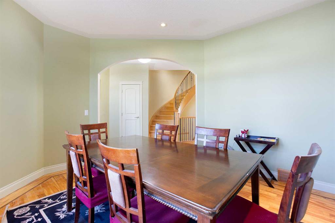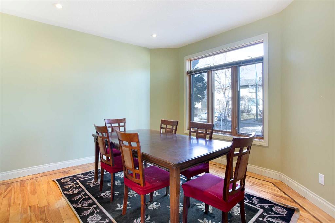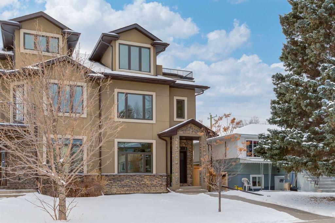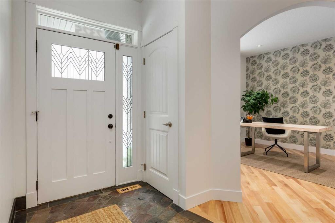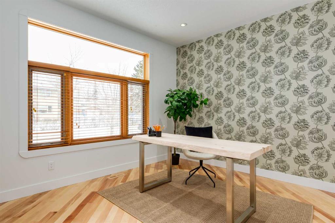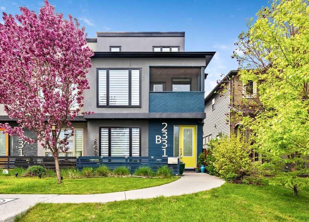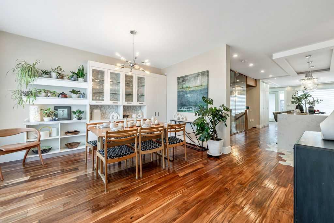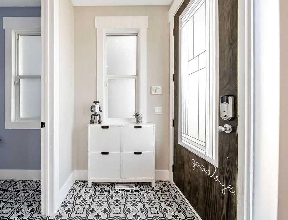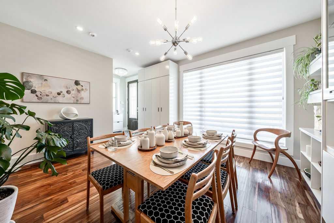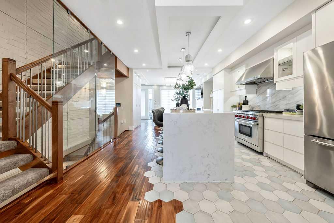2615 20 Street SW
Calgary T2T4Z4
MLS® Number: A2221202
$ 1,150,000
4
BEDROOMS
3 + 1
BATHROOMS
1,958
SQUARE FEET
2011
YEAR BUILT
**OPEN HOUSE - SATURDAY MAY 17th 2pm-4pm**. Located directly across from a large park, this beautifully updated home offers the perfect blend of style, function, and a highly sought-after west-facing backyard — all in the vibrant heart of Richmond. Enjoy the walkability of this incredible location, just minutes to everything Marda Loop has to offer. Step inside to find brand new hardwood flooring on the main level and new carpet throughout, creating a fresh, polished atmosphere. The open-concept main floor features a spacious living room with a cozy fireplace, a powder room, a functional mudroom, and a gourmet kitchen complete with custom cabinetry, granite countertops, a large island, stainless steel appliances including a gas range and built-in oven — plus a versatile den, ideal as an office, playroom, or whatever suits your needs. Upstairs, the expansive primary suite includes a walk-in closet, a spa-inspired ensuite, and a private balcony with downtown views. Two additional well-sized bedrooms, a full bathroom, and a generous laundry room round out the upper level. The fully developed basement adds even more flexibility, offering a fourth bedroom, a massive rec room, a dedicated home gym, and a full bathroom — ideal for guests, teens, or extra family space. The home also features central air conditioning (installed 2 years ago) and the lower-level offers in-floor heating for year round comfort. Outside, the sun-soaked west-facing backyard is beautifully landscaped and perfect for outdoor entertaining or quiet afternoons in the sun. This is an exceptional opportunity to own a turnkey home in one of Calgary’s most desirable inner-city communities. Call today to book your private showing!
| COMMUNITY | Richmond |
| PROPERTY TYPE | Semi Detached (Half Duplex) |
| BUILDING TYPE | Duplex |
| STYLE | 2 Storey, Side by Side |
| YEAR BUILT | 2011 |
| SQUARE FOOTAGE | 1,958 |
| BEDROOMS | 4 |
| BATHROOMS | 4.00 |
| BASEMENT | Finished, Full |
| AMENITIES | |
| APPLIANCES | Built-In Oven, Dishwasher, Dryer, Garage Control(s), Gas Cooktop, Microwave, Range Hood, Refrigerator, Washer, Window Coverings |
| COOLING | Central Air |
| FIREPLACE | Gas |
| FLOORING | Carpet, Hardwood, Tile |
| HEATING | In Floor, Forced Air |
| LAUNDRY | Laundry Room |
| LOT FEATURES | Back Lane, Back Yard, City Lot, Front Yard, Landscaped |
| PARKING | Double Garage Detached |
| RESTRICTIONS | Restrictive Covenant |
| ROOF | Asphalt |
| TITLE | Fee Simple |
| BROKER | Century 21 Masters |
| ROOMS | DIMENSIONS (m) | LEVEL |
|---|---|---|
| 4pc Bathroom | 7`9" x 4`11" | Basement |
| Bedroom | 11`2" x 9`11" | Basement |
| Exercise Room | 10`5" x 7`7" | Basement |
| Game Room | 18`9" x 24`7" | Basement |
| Furnace/Utility Room | 7`9" x 8`2" | Basement |
| 2pc Bathroom | 5`0" x 5`5" | Main |
| Dining Room | 14`3" x 12`0" | Main |
| Kitchen | 15`1" x 21`2" | Main |
| Living Room | 14`3" x 9`11" | Main |
| Office | 11`9" x 8`5" | Main |
| 4pc Bathroom | 9`11" x 5`4" | Second |
| 5pc Ensuite bath | 11`11" x 11`11" | Second |
| Bedroom | 10`3" x 12`7" | Second |
| Bedroom | 9`1" x 13`5" | Second |
| Laundry | 5`2" x 8`6" | Second |
| Bedroom - Primary | 19`8" x 20`0" | Second |
| Walk-In Closet | 7`6" x 9`1" | Second |


