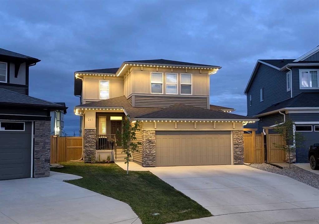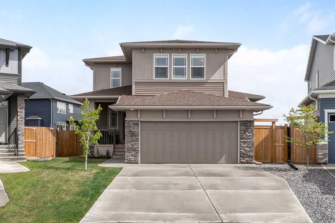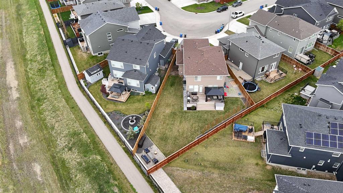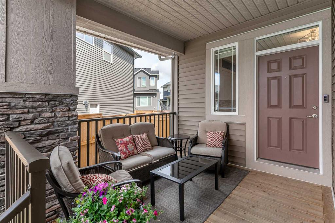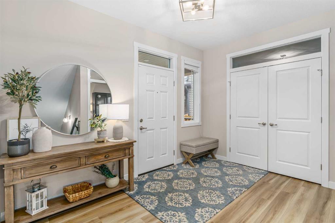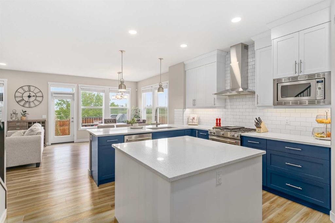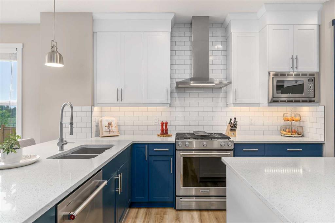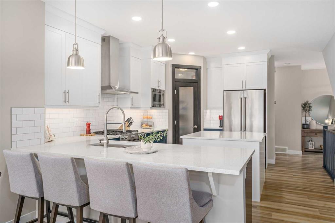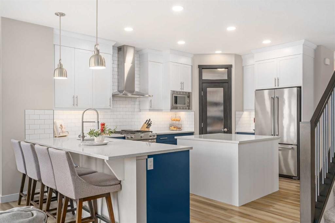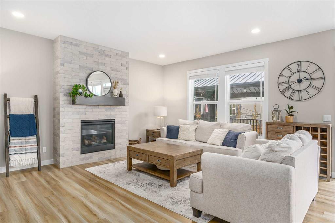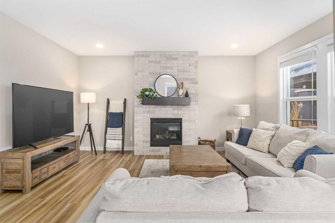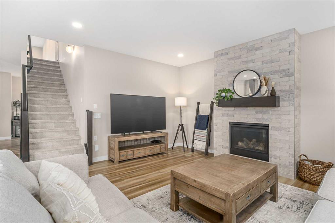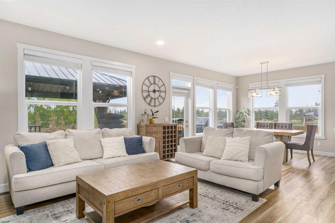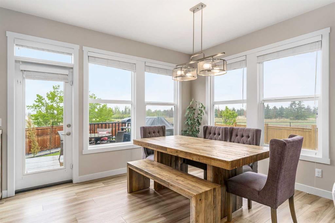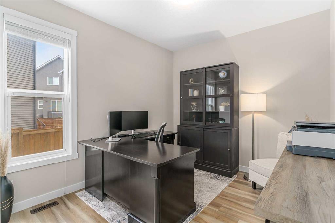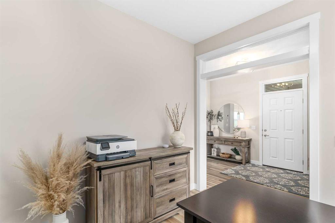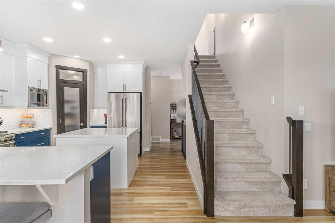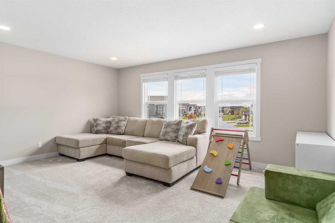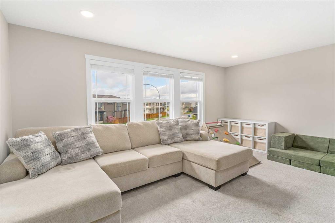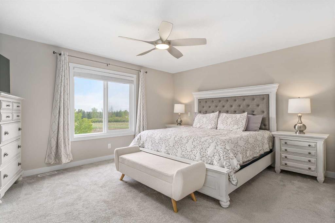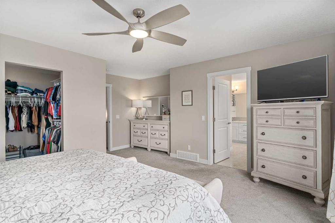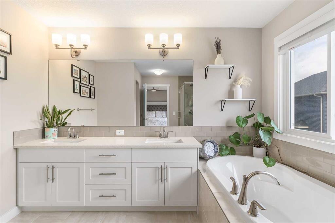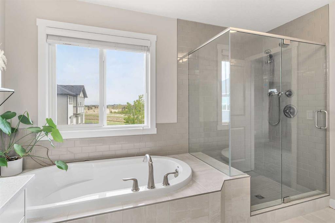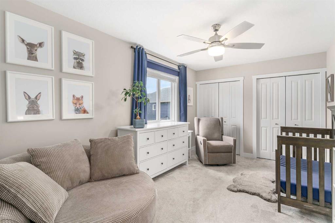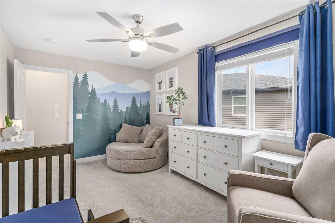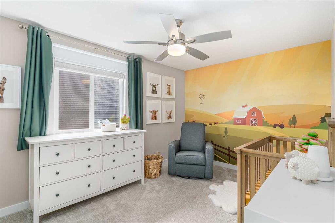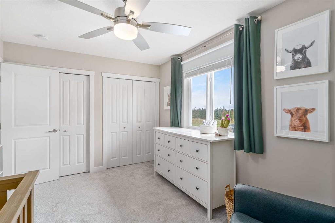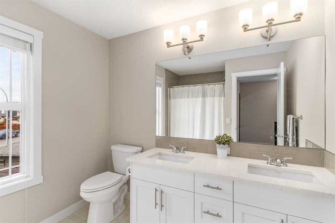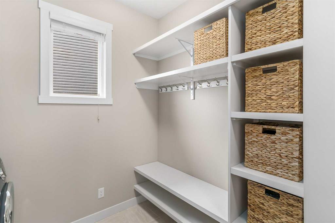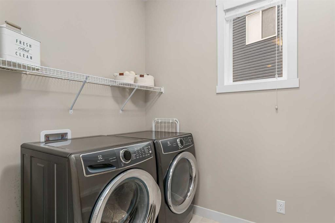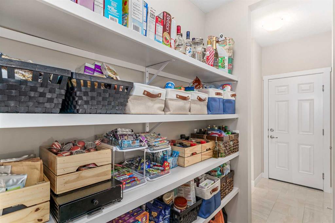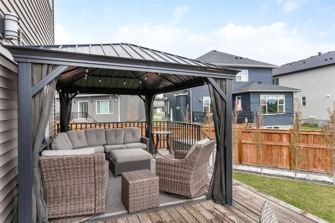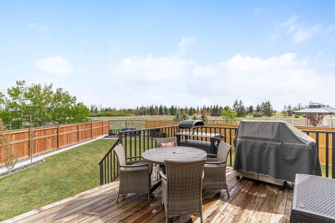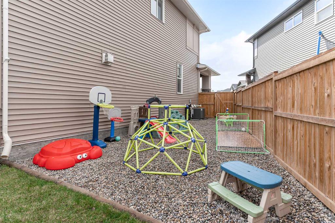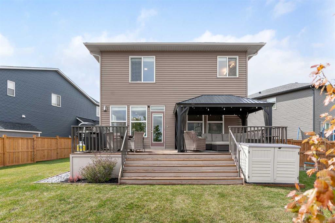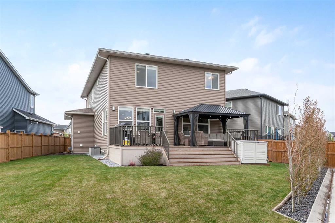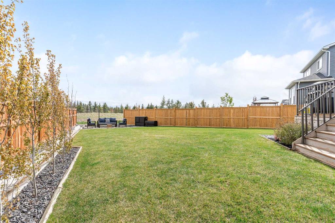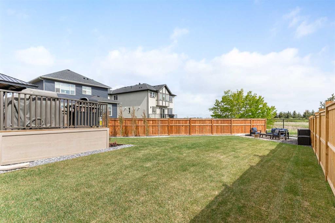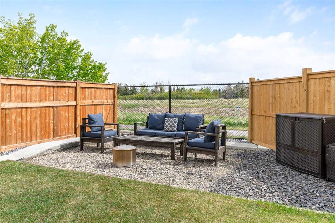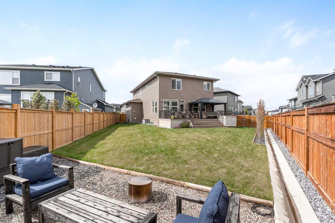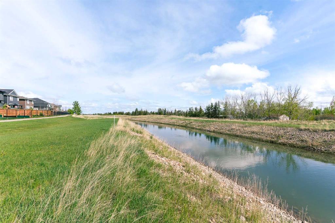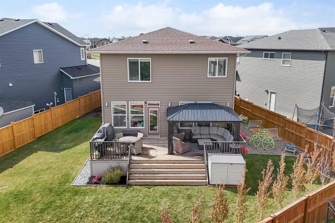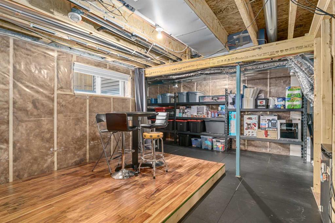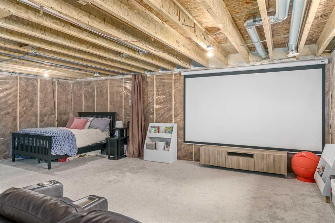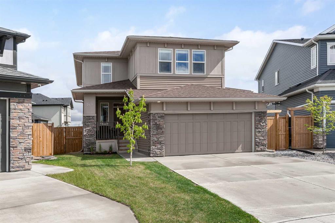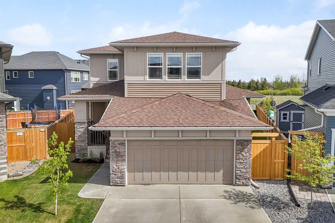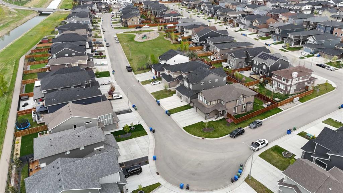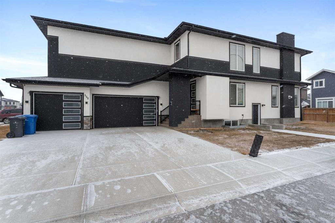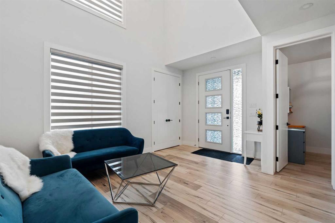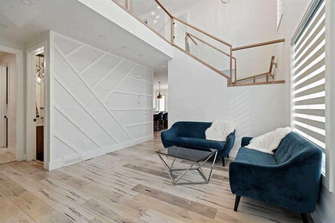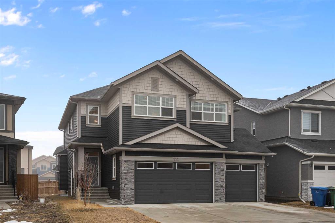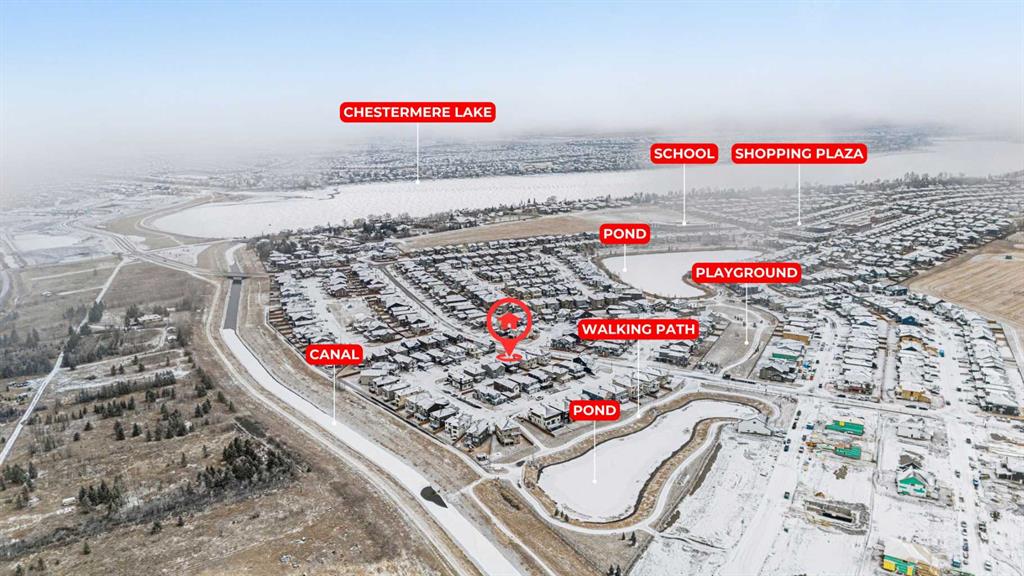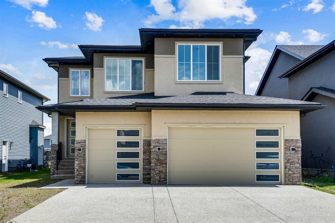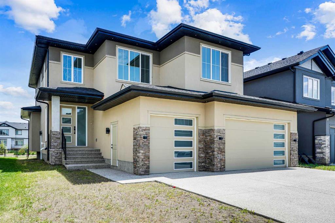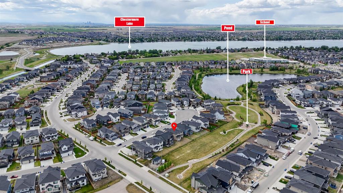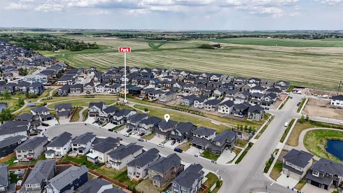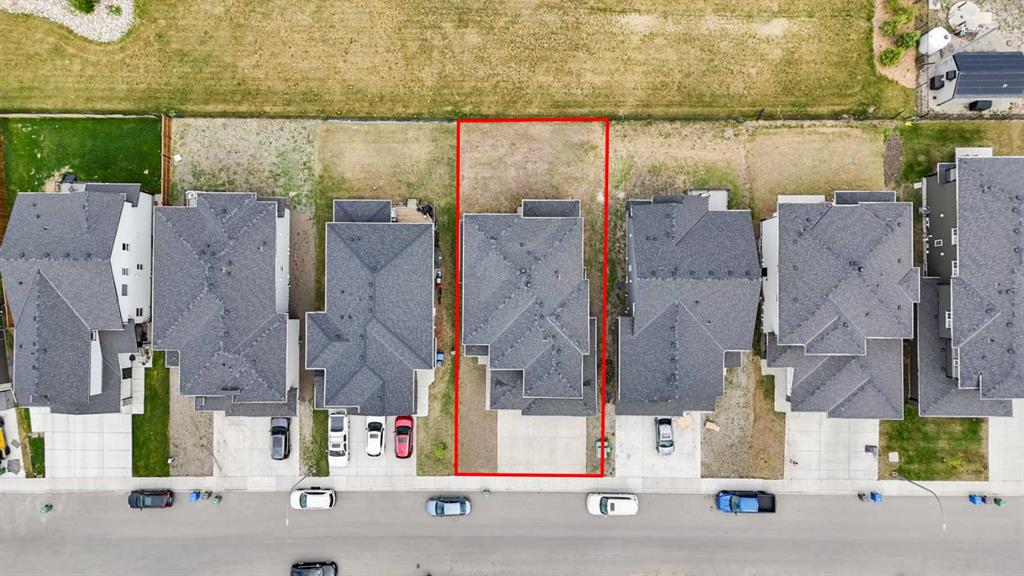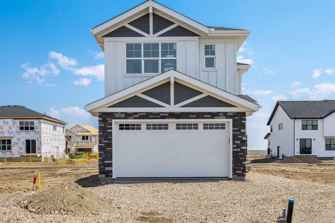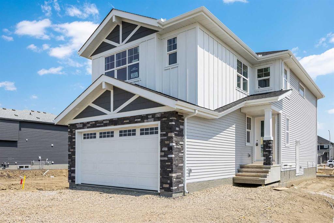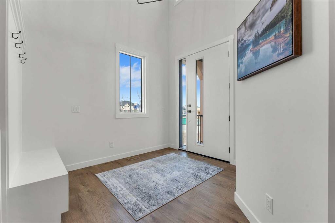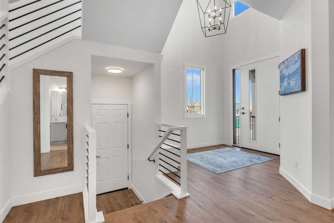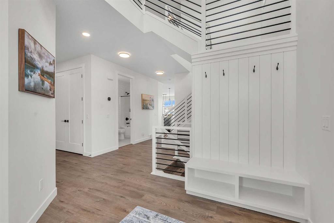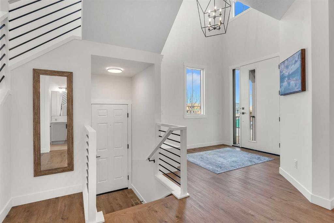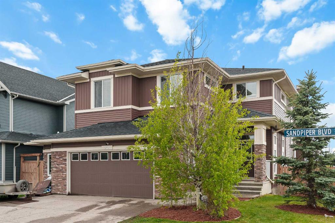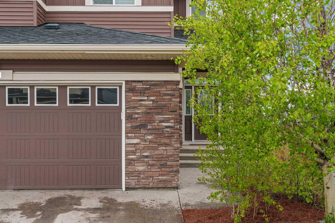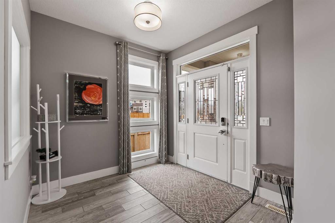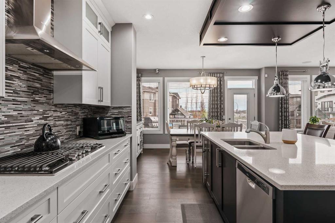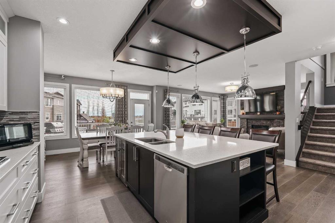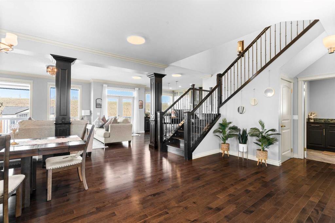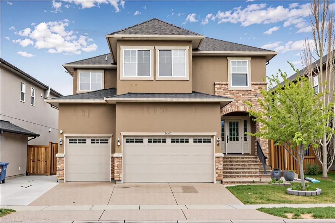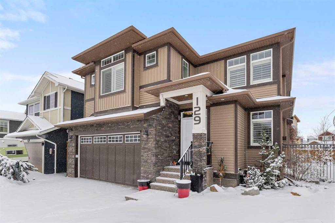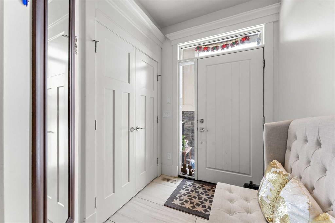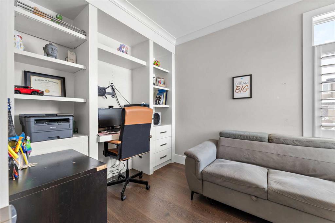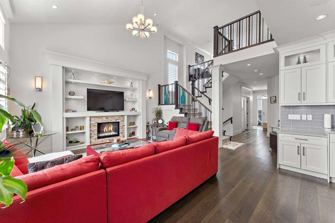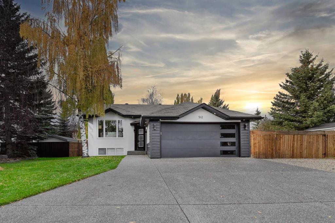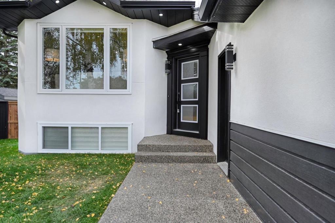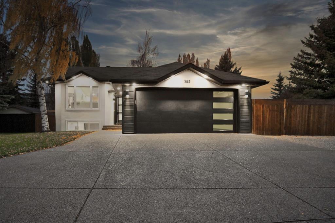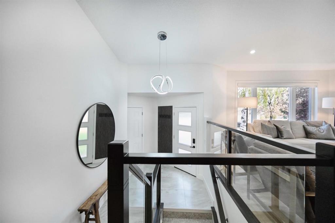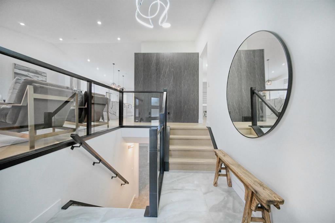261 Sandpiper Crescent
Chestermere T1X 0Y4
MLS® Number: A2222699
$ 819,900
3
BEDROOMS
2 + 1
BATHROOMS
2,486
SQUARE FEET
2021
YEAR BUILT
Nestled in the corner of a quiet crescent and backing directly onto a peaceful canal and tree farm, this impressive 2-storey home sits on an oversized south-facing pie-shaped lot—a rare find in one of the community’s most family-friendly pockets. With incredible views, year-round natural light, and a playground just steps away, this is the kind of location that checks every box for family living. Step inside and you’re immediately welcomed by a modern, light-filled interior, where expansive windows take full advantage of the private green space views out back. Wide plank laminate flooring flows throughout the main level, complemented by transom windows above every door, adding to the airy and open feel. The front of the home features a spacious office perfect for working from home, while the main living space opens up beautifully with a large white-on-white kitchen—featuring extended cabinetry to the ceiling, subway tile backsplash, white quartz counters, stainless steel appliances including a gas stove and hoodfan, plus navy lower cabinets for a modern contrast. An island and peninsula style bar seating provides the perfect space for everyday meals or entertaining guests. The generous dining area is wrapped in windows, offering unobstructed views of the backyard and green space, while the adjacent living room centers around a stylish gas fireplace with whitewashed brick surround and a rich dark mantle. Tucked away at the back of the home is a smartly designed mudroom/laundry room combo with built-in lockers and a nearby 2-piece bath for added convenience. Upstairs, the layout was reimagined from a 4-bedroom plan to 3, resulting in two oversized kids' rooms, each with dual closets, and a shared 5-piece bathroom. The bonus room at the front is massive, with big windows that bring in great light and offer views of the street. The primary retreat overlooks the canal and tree farm behind, offering a peaceful start and end to your day. It features a spa-inspired ensuite with dual sinks, a soaker tub, stand-alone shower, and a huge walk-in closet. The undeveloped basement is a blank slate with a large footprint and three big windows, offering endless potential. Extras include: dual-zone central A/C, Gemstone-style exterior lighting, smart switches throughout, and a full irrigation system activated by your smartphone. With approx. 2,500 sq ft above grade, this is the kind of home that rarely comes to market—where thoughtful design meets a truly unbeatable setting.
| COMMUNITY | Kinniburgh |
| PROPERTY TYPE | Detached |
| BUILDING TYPE | House |
| STYLE | 2 Storey |
| YEAR BUILT | 2021 |
| SQUARE FOOTAGE | 2,486 |
| BEDROOMS | 3 |
| BATHROOMS | 3.00 |
| BASEMENT | Full, Unfinished |
| AMENITIES | |
| APPLIANCES | Central Air Conditioner, Dishwasher, Dryer, Garage Control(s), Gas Stove, Microwave, Range Hood, Refrigerator, Washer, Window Coverings |
| COOLING | Central Air |
| FIREPLACE | Gas, Living Room |
| FLOORING | Carpet, Ceramic Tile, Laminate |
| HEATING | Forced Air, Natural Gas |
| LAUNDRY | Main Level |
| LOT FEATURES | Backs on to Park/Green Space, Landscaped, Lawn, Level, No Neighbours Behind, Pie Shaped Lot, See Remarks, Street Lighting |
| PARKING | Double Garage Attached |
| RESTRICTIONS | Utility Right Of Way |
| ROOF | Asphalt Shingle |
| TITLE | Fee Simple |
| BROKER | Real Broker |
| ROOMS | DIMENSIONS (m) | LEVEL |
|---|---|---|
| Living Room | 13`7" x 16`7" | Main |
| Dining Room | 13`5" x 11`2" | Main |
| Kitchen | 13`3" x 17`3" | Main |
| Den | 9`8" x 11`1" | Main |
| 2pc Bathroom | 7`0" x 2`8" | Main |
| Laundry | 10`0" x 8`2" | Main |
| Bonus Room | 17`0" x 13`2" | Upper |
| Bedroom - Primary | 16`10" x 17`0" | Upper |
| 5pc Ensuite bath | 11`6" x 10`5" | Upper |
| Bedroom | 9`8" x 15`4" | Upper |
| Bedroom | 9`7" x 13`8" | Upper |
| 5pc Bathroom | 9`5" x 8`6" | Upper |
| Walk-In Closet | 9`7" x 7`10" | Upper |

