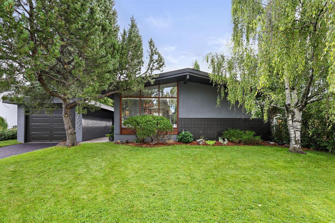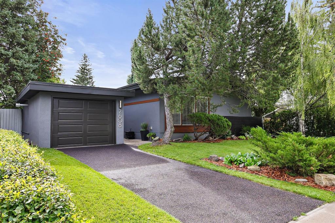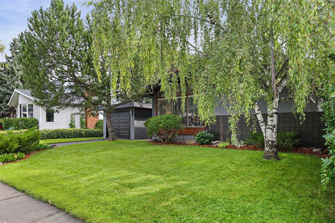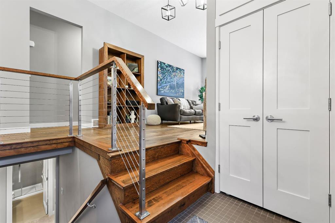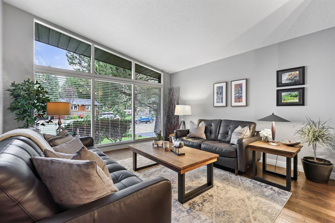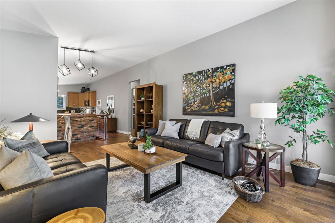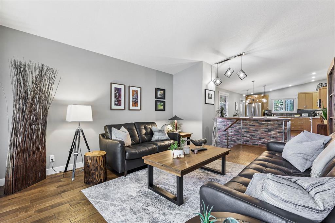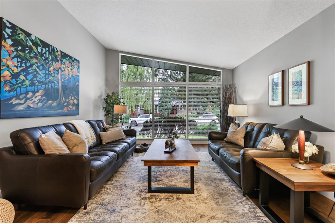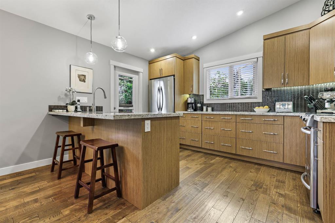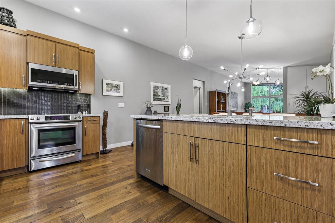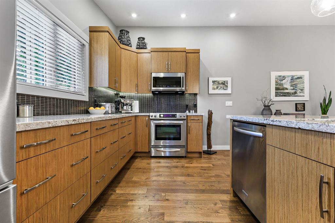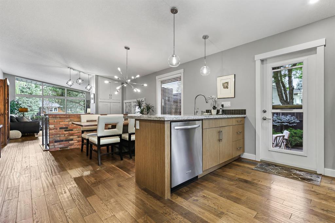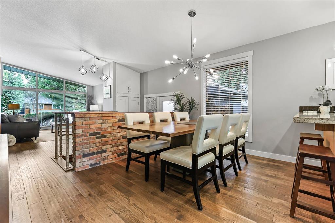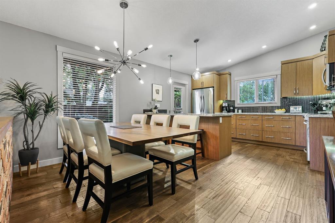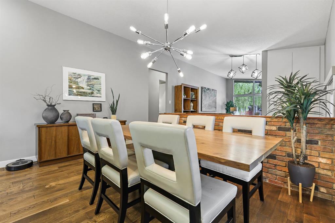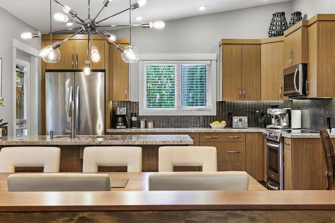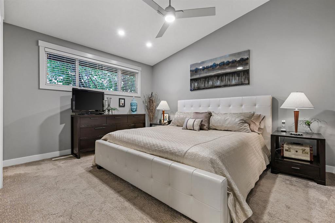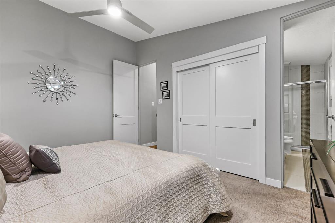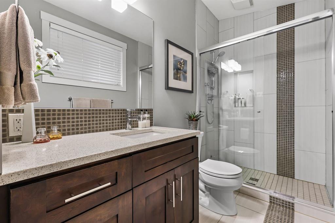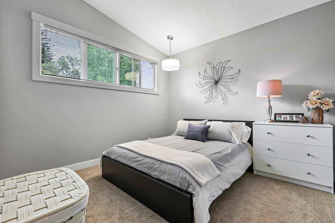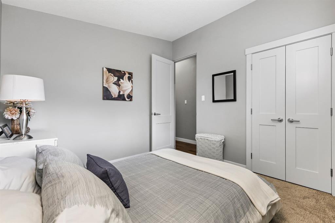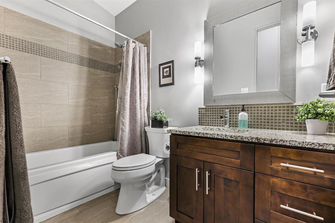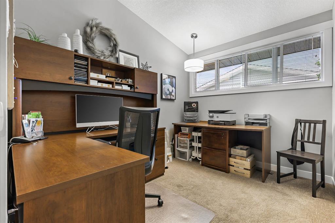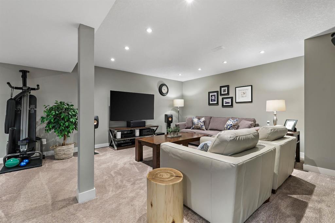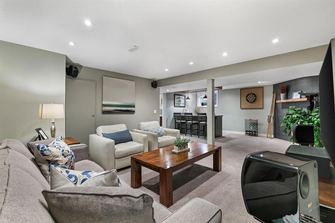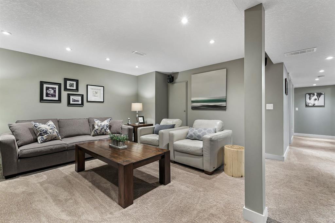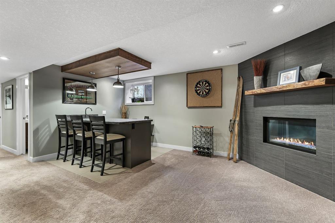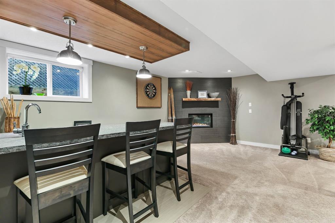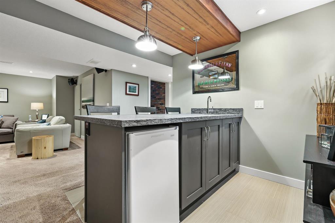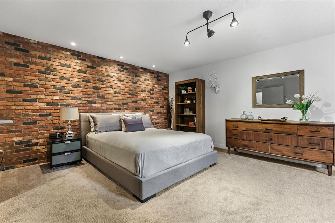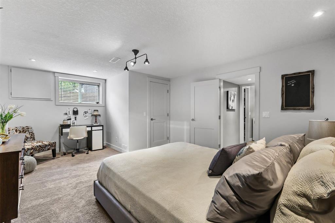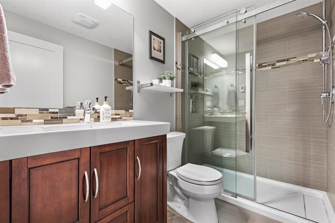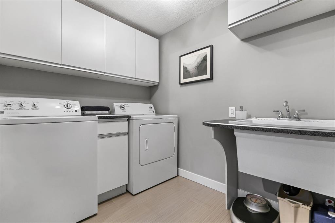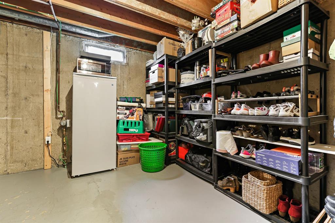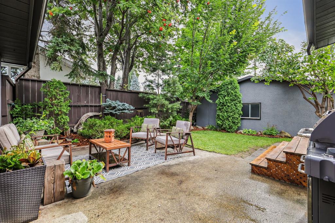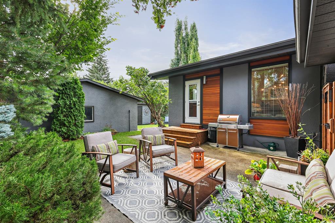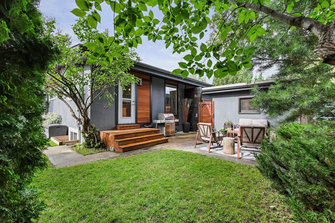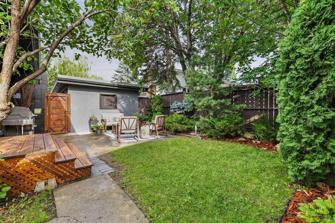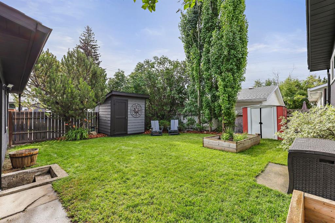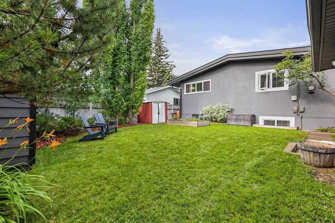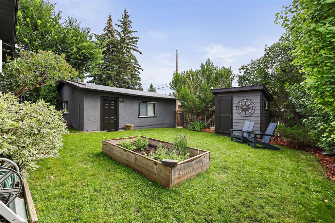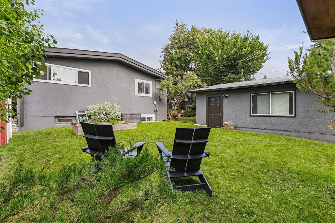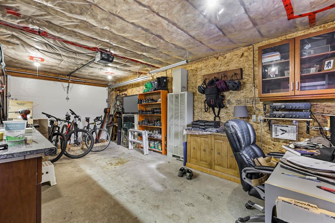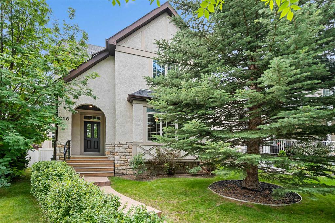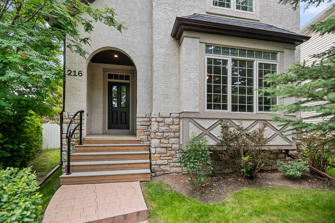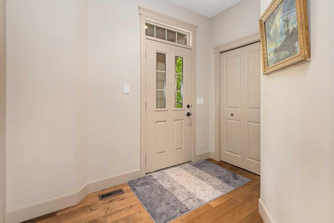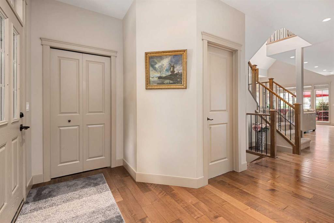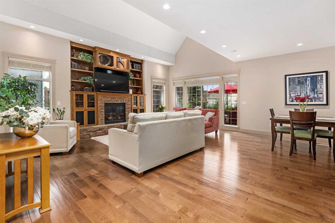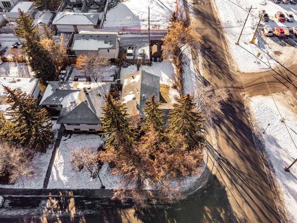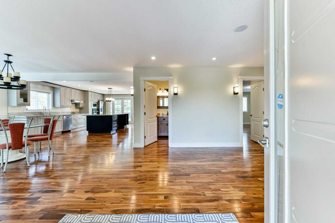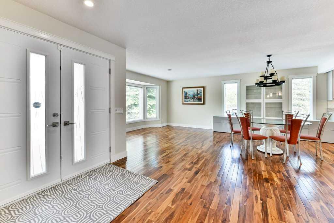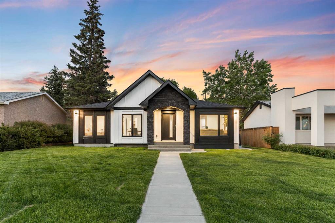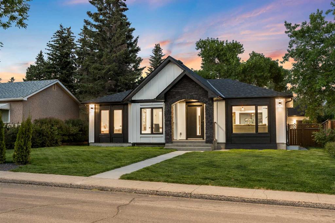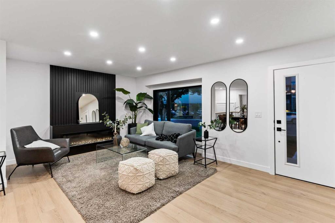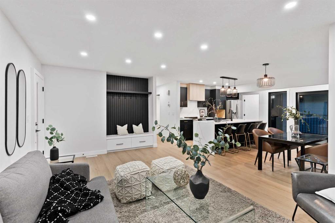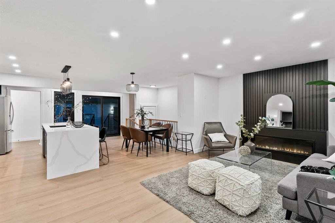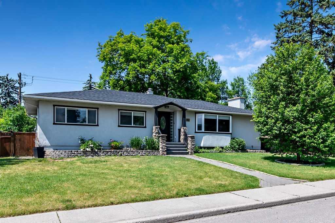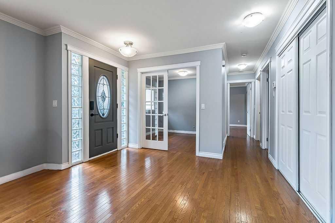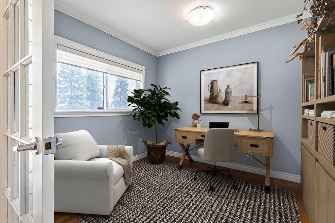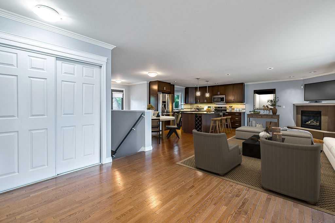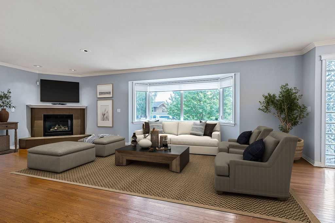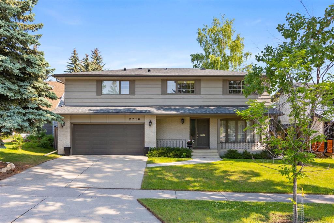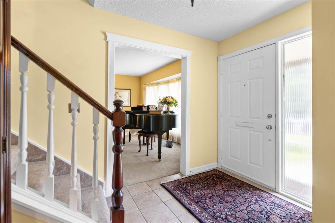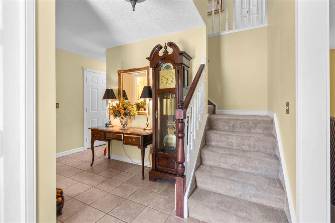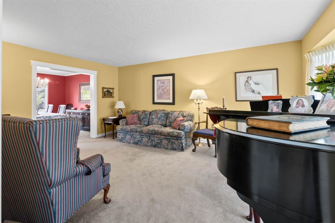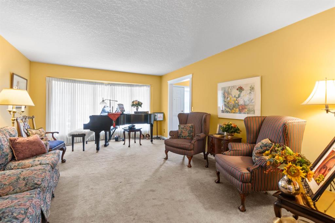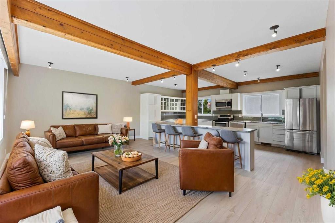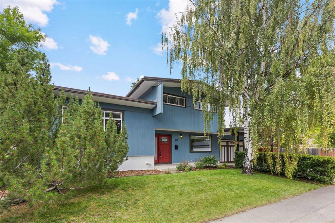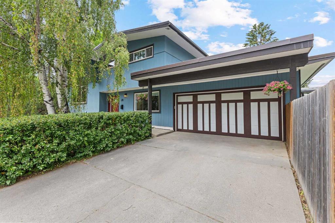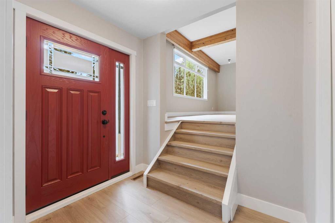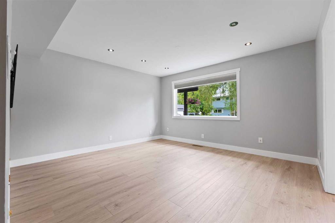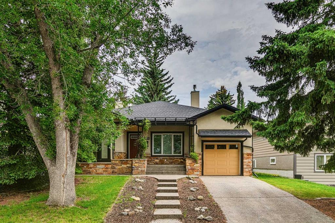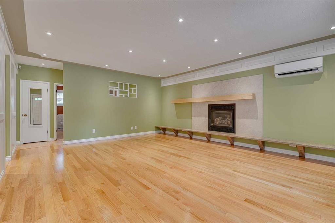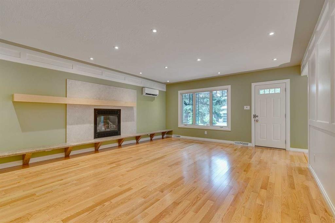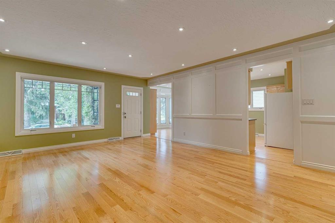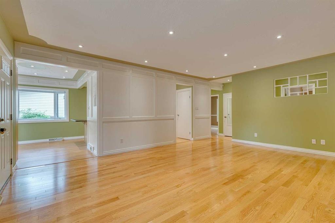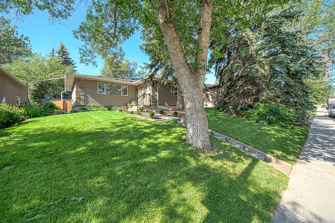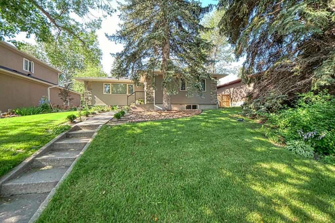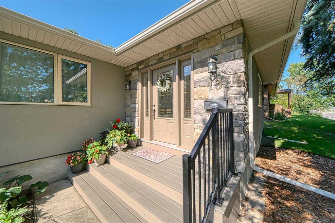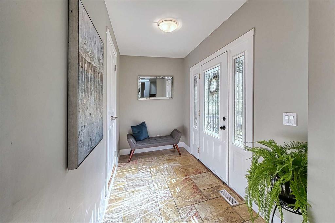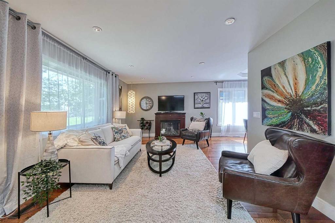2608 Laurel Crescent SW
Calgary T3E 6B3
MLS® Number: A2247675
$ 998,000
5
BEDROOMS
3 + 0
BATHROOMS
1,181
SQUARE FEET
1961
YEAR BUILT
Gorgeous Renovated Bungalow in the Heart of Lakeview! This stunning bungalow, fully renovated by LivingScape Renovations, offers an impressive blend of modern upgrades and timeless charm. Step inside to a bright, welcoming entryway with soaring ceilings, a beautifully updated kitchen featuring custom teak cabinetry, granite countertops, stainless steel appliances, and scraped solid oak hardwood floors. New lighting throughout the main floor enhances the fresh, contemporary feel. The main level boasts three spacious bedrooms, including a primary suite with a private 3-piece ensuite, plus an additional full bath. The fully finished basement—stripped to the studs and rebuilt—offers exceptional comfort and function, with R70 insulation, all-new plumbing, a large open rec room with wet bar, a cozy corner gas fireplace, a fourth bedroom, and a 3-piece bath. Storage is abundant, with two sheds and two garages (one single, one double). Outdoors, enjoy a beautifully landscaped backyard with a large patio and lush gardens. The home’s exterior has been freshly painted, and the roof and roof insulation replaced in 2023. Home completely renovated in 2015 with new electrical, panel, plumbing, groundworks and back flow valve. Truly a turn-key property with nothing left to do but move in and enjoy. Located just a short walk to Jennie Elliott and Bishop Pinkham schools, Weaselhead Natural Area, North Glenmore Park, and all the amenities Lakeview has to offer. Don’t miss this rare opportunity—call today to book your private showing!
| COMMUNITY | Lakeview |
| PROPERTY TYPE | Detached |
| BUILDING TYPE | House |
| STYLE | Bungalow |
| YEAR BUILT | 1961 |
| SQUARE FOOTAGE | 1,181 |
| BEDROOMS | 5 |
| BATHROOMS | 3.00 |
| BASEMENT | Finished, Full |
| AMENITIES | |
| APPLIANCES | Dishwasher, Dryer, Electric Range, Microwave Hood Fan, Refrigerator, Washer, Window Coverings |
| COOLING | None |
| FIREPLACE | Basement, Gas |
| FLOORING | Carpet, Hardwood, Tile |
| HEATING | Forced Air |
| LAUNDRY | In Basement |
| LOT FEATURES | Back Lane, Back Yard, Front Yard, Garden, Landscaped, Private, Rectangular Lot |
| PARKING | Double Garage Detached, Heated Garage, Insulated, Single Garage Detached |
| RESTRICTIONS | None Known |
| ROOF | Asphalt Shingle |
| TITLE | Fee Simple |
| BROKER | Century 21 Bamber Realty LTD. |
| ROOMS | DIMENSIONS (m) | LEVEL |
|---|---|---|
| Family Room | 14`9" x 13`4" | Lower |
| Bedroom | 17`8" x 12`9" | Lower |
| Bedroom | 4`11" x 4`6" | Lower |
| Flex Space | 10`7" x 8`5" | Lower |
| Other | 8`5" x 7`0" | Lower |
| Storage | 9`5" x 3`0" | Lower |
| Laundry | 7`9" x 6`2" | Lower |
| 3pc Bathroom | 8`0" x 4`11" | Lower |
| Furnace/Utility Room | 13`1" x 10`2" | Lower |
| Living Room | 18`11" x 13`5" | Main |
| Kitchen | 13`5" x 9`11" | Main |
| Dining Room | 9`5" x 8`5" | Main |
| Bedroom - Primary | 13`5" x 10`10" | Main |
| 3pc Ensuite bath | 11`3" x 4`6" | Main |
| Bedroom | 10`1" x 9`11" | Main |
| Bedroom | 10`0" x 7`11" | Main |
| Foyer | 6`6" x 3`5" | Main |
| 4pc Bathroom | 8`10" x 4`11" | Main |

