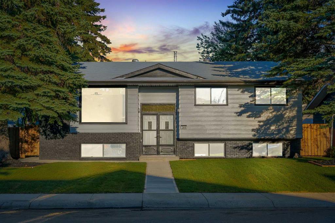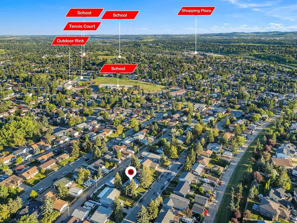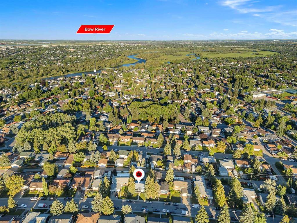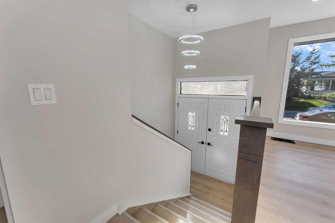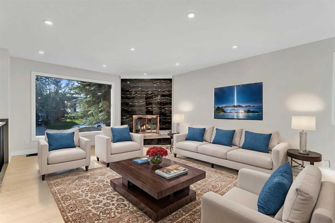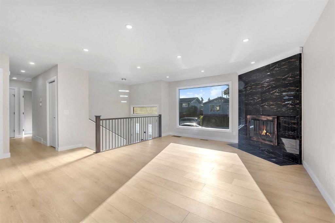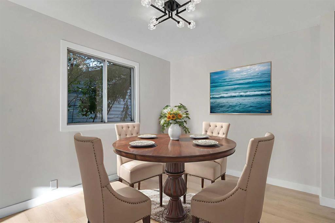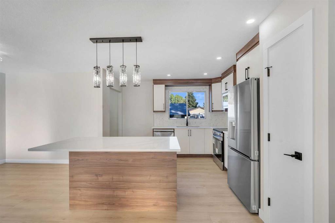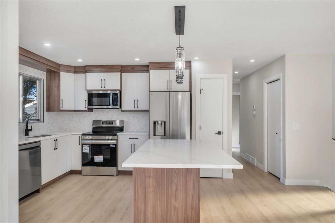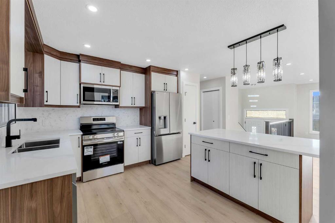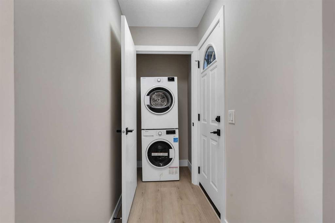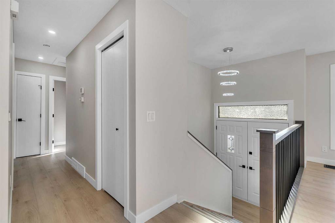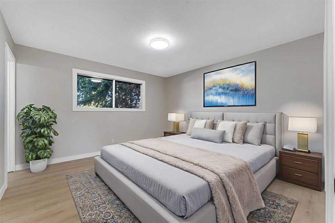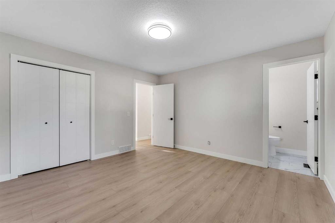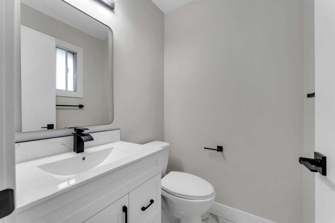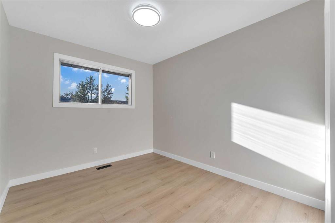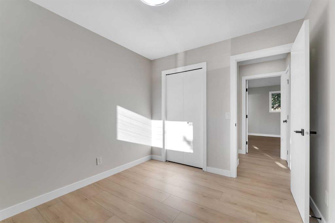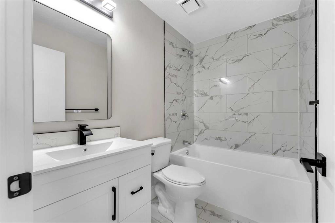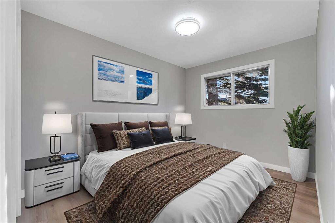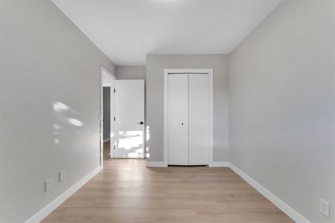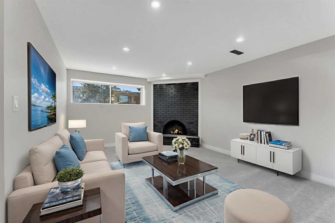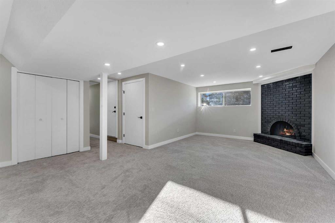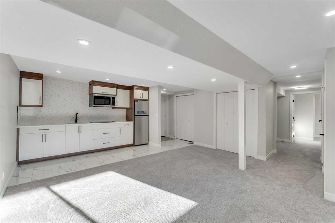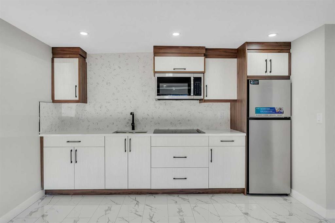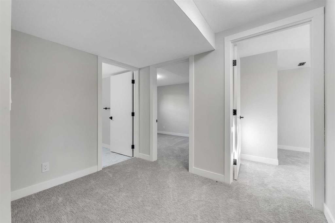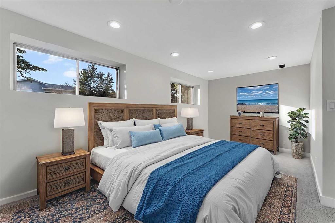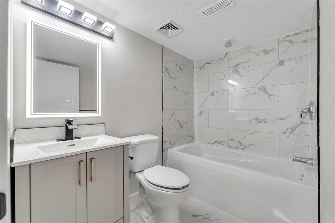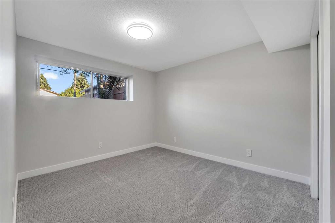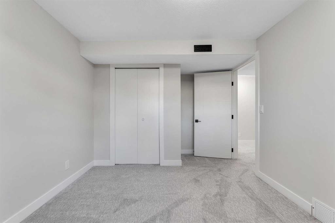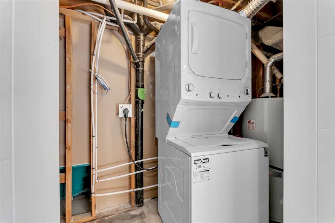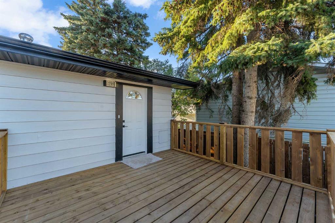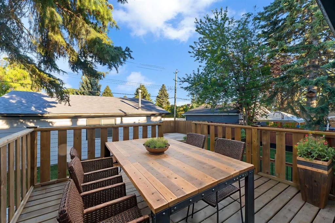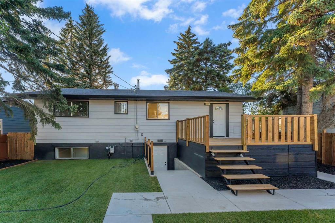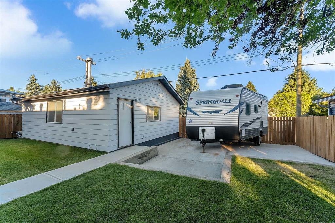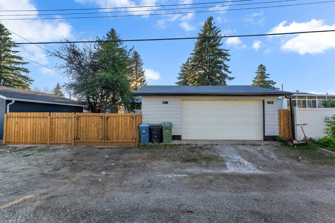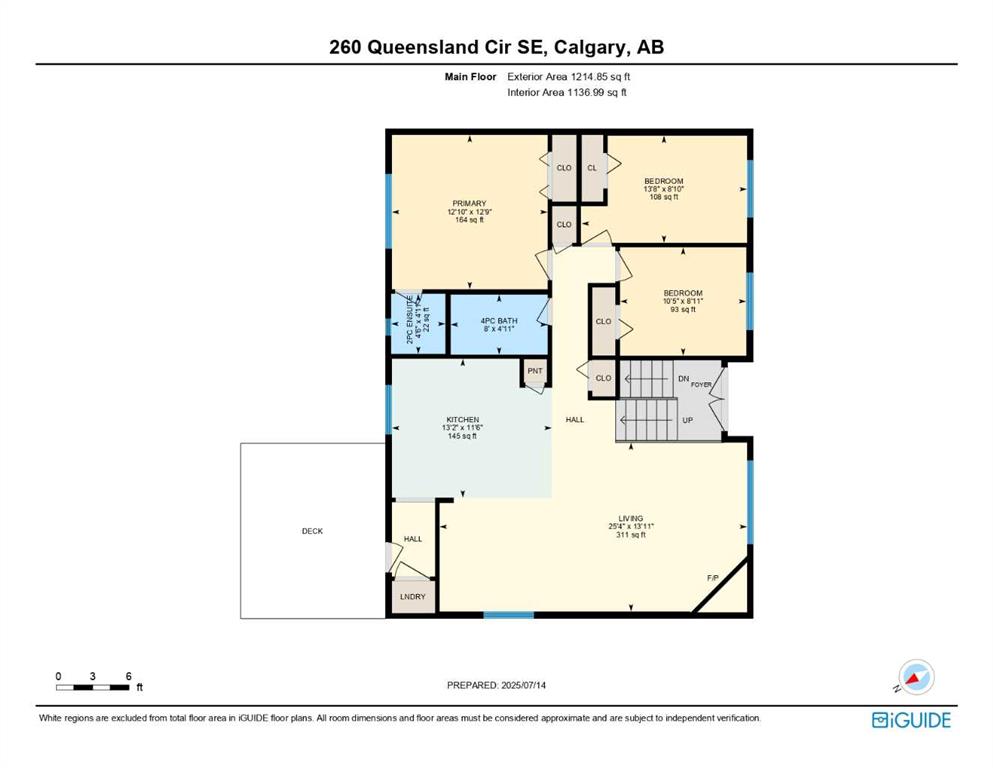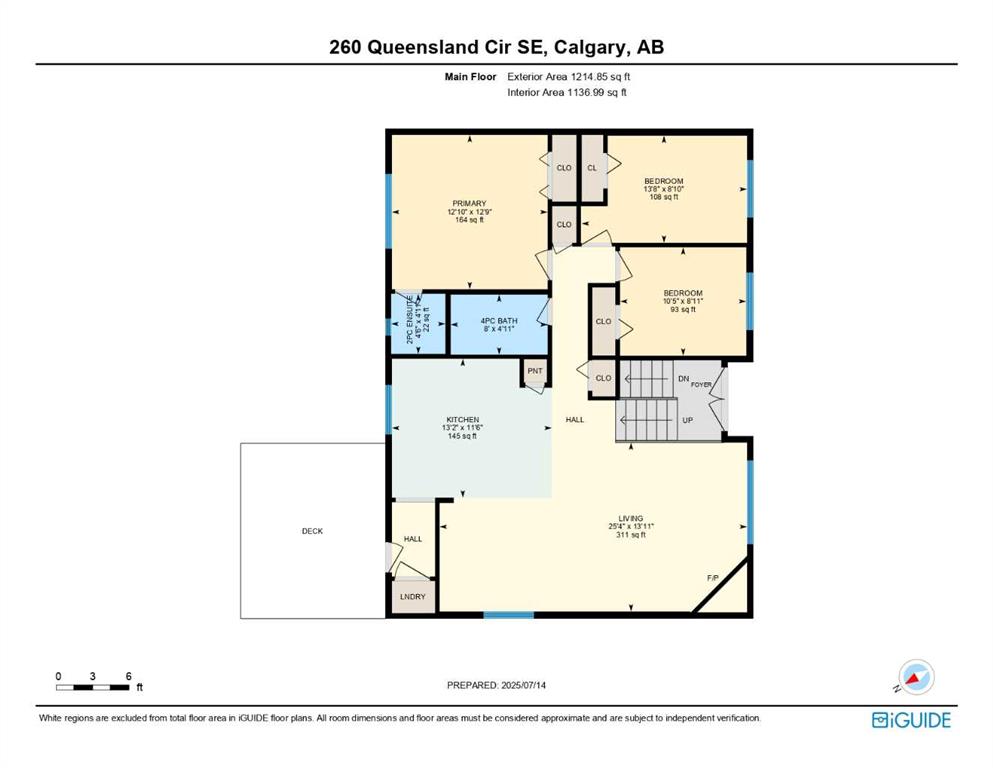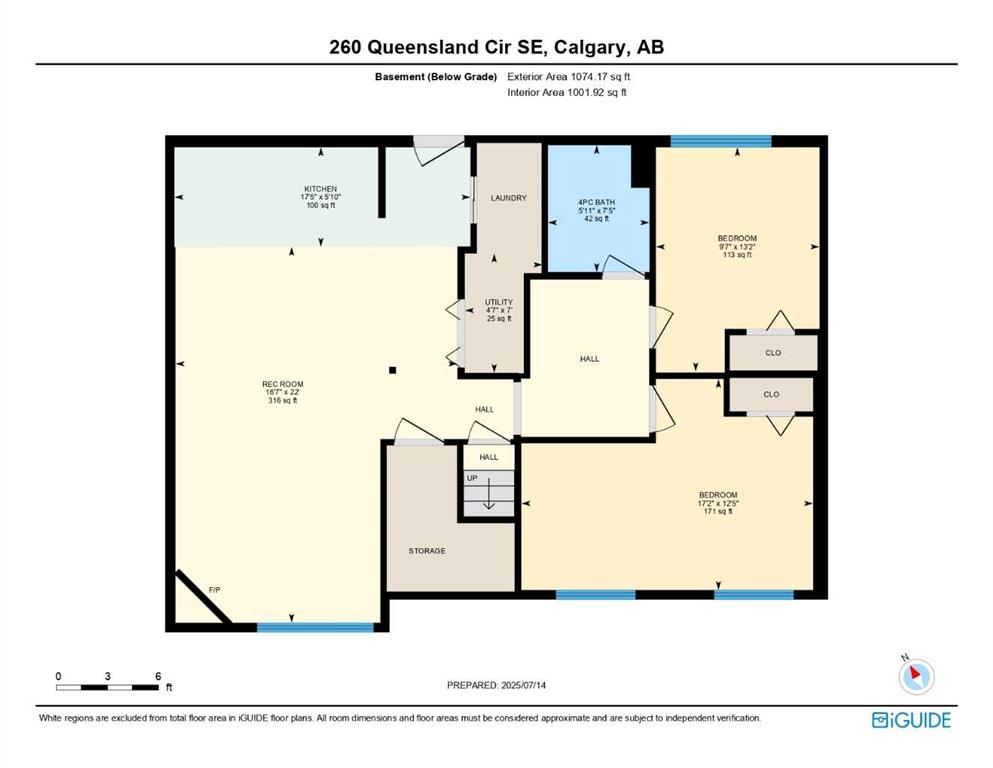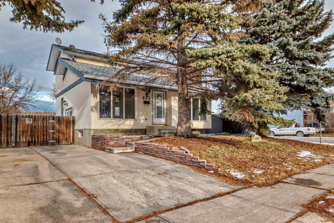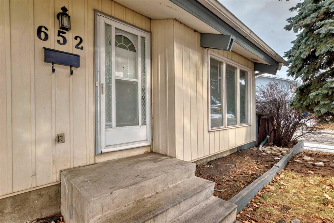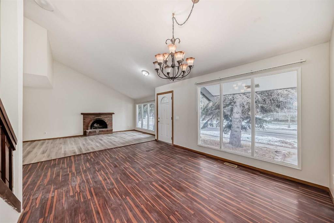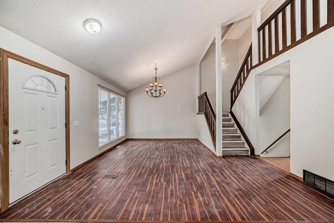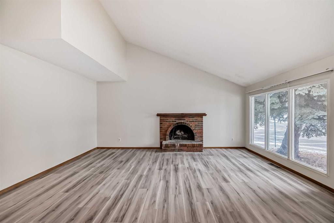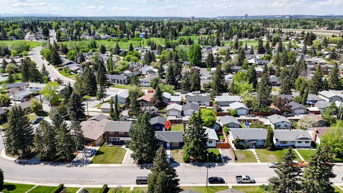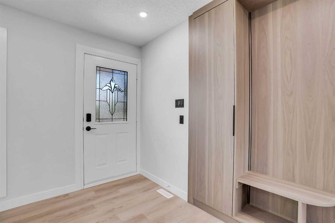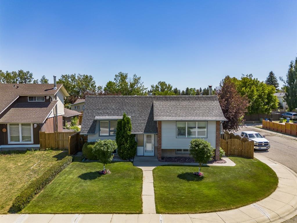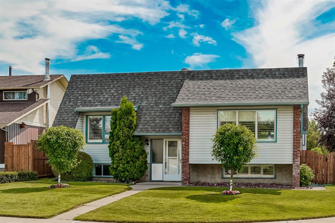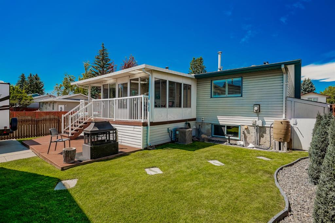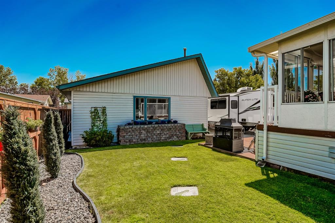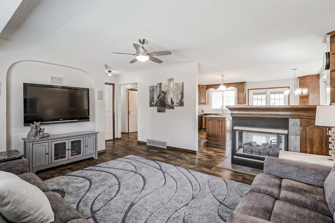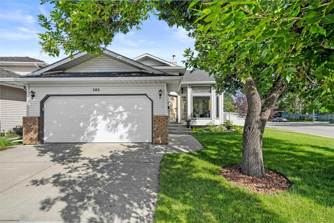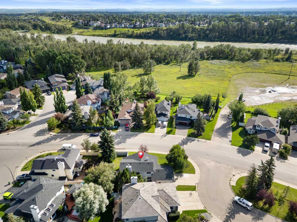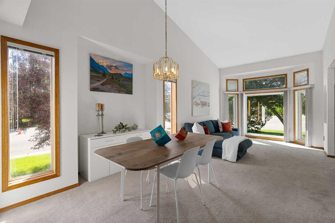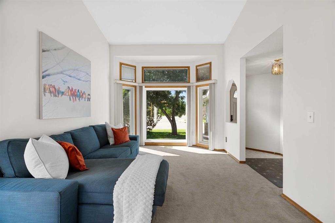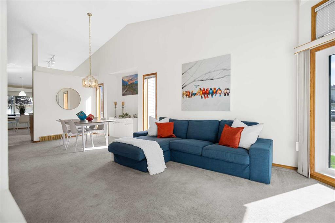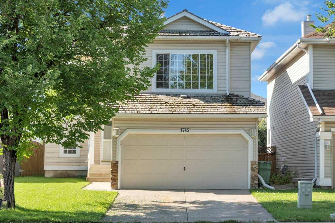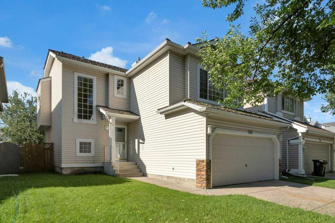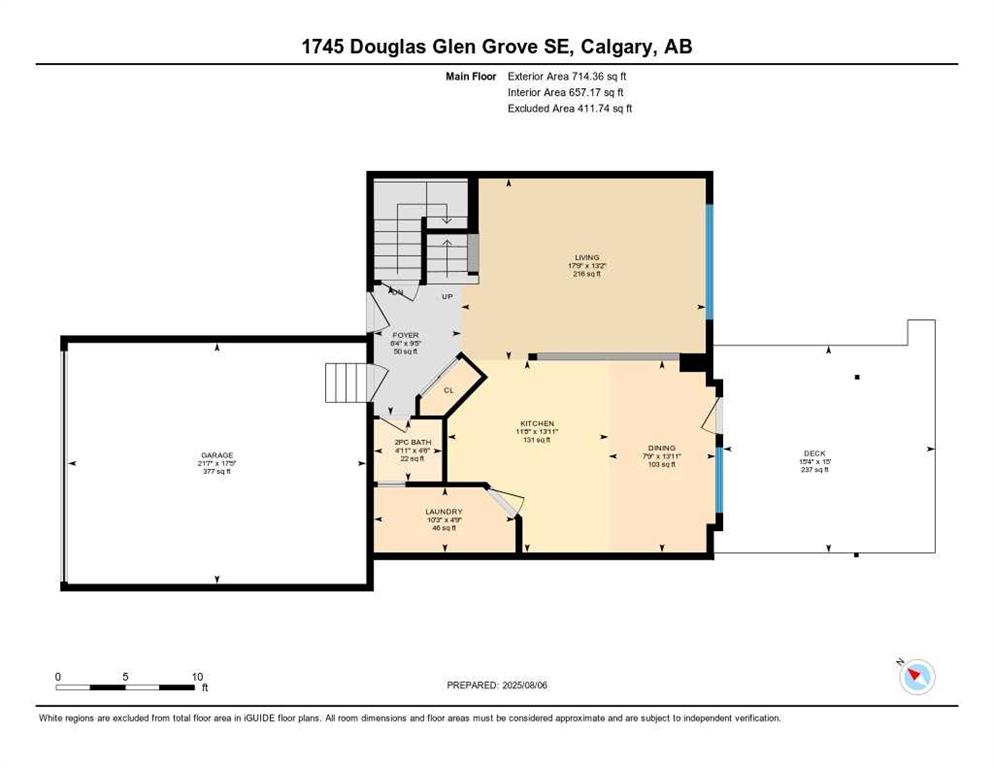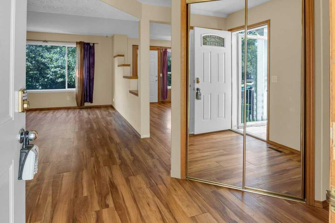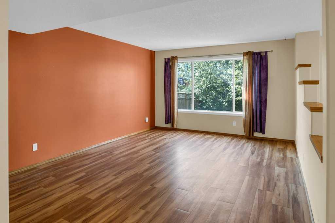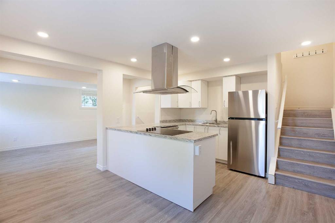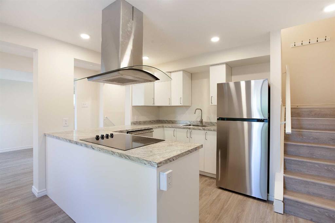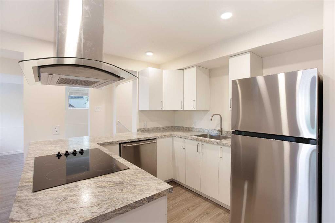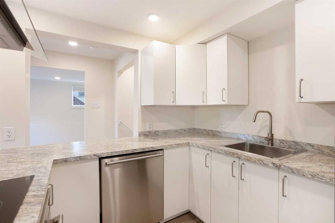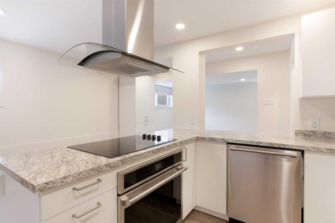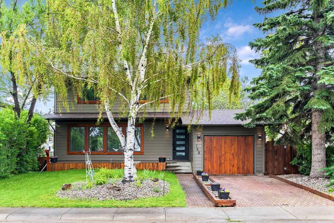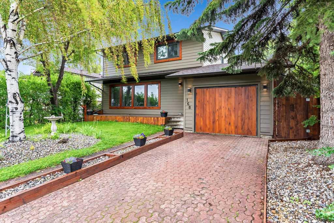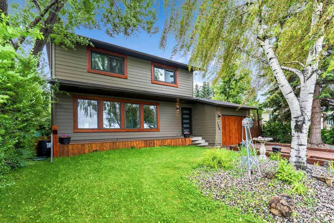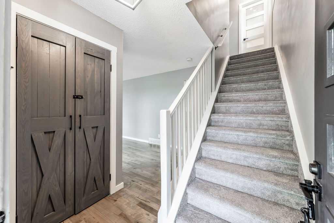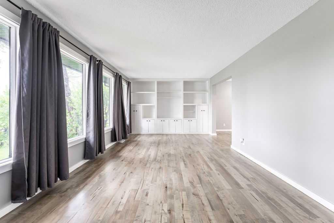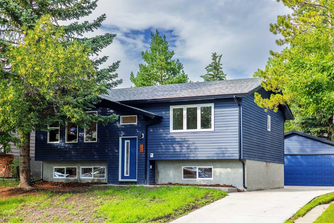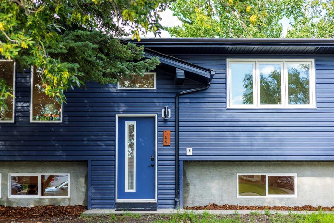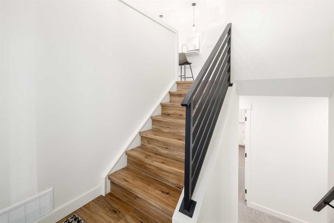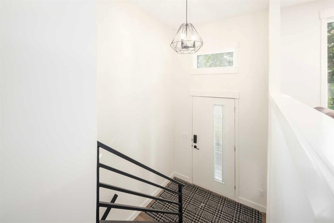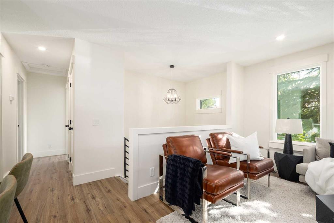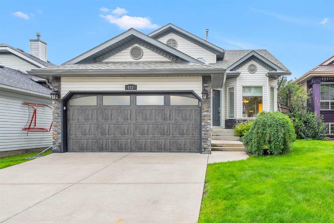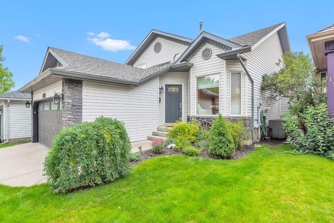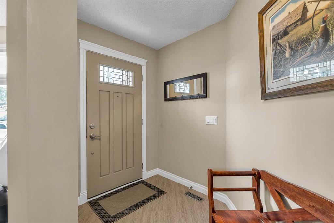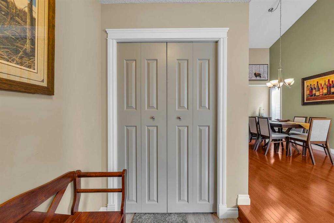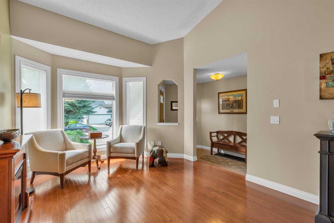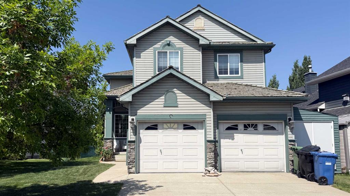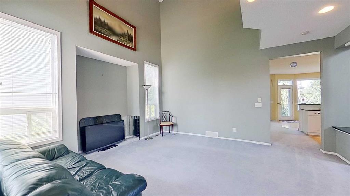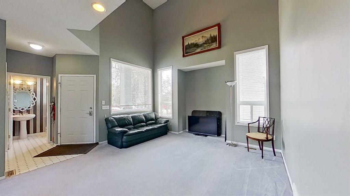260 Queensland Circle SE
Calgary T2J 4E5
MLS® Number: A2240069
$ 699,900
5
BEDROOMS
2 + 1
BATHROOMS
1,215
SQUARE FEET
1974
YEAR BUILT
FULLY RENOVATED!! DOUBLE DETACHED OVERSIZED & HEATED GARAGE (25'5" x 23'2")!! PARKING PAD FOR FOR TRAILER, BOATS AND RV!! ILLEGAL BASEMENT SUITE WITH SEPARATE ENTRANCE!! LAUNDRY ON BOTH LEVELS!! NEW LANDSCAPING!! 5 BED 3 BATHS!! OVER 2200 SQFT OF LIVING SPACE!! Welcome to this beautifully updated home in the heart of Queensland! The main floor offers a bright living area with a cozy fireplace, a stylish kitchen complete with an island and pantry, and a total of 3 bedrooms and 2 baths—including a PRIMARY BEDROOM WITH 2PC ENSUITE. The additional two bedrooms are generously sized and share a full 4pc bathroom. The ILLEGAL BASEMENT SUITE is accessible through a separate entrance and features its own kitchen, spacious rec room, 2 bedrooms, and a 4pc bath—PLUS SEPARATE LAUNDRY! Located on a quiet street, just steps from schools, parks, and playgrounds—this is a perfect place to call home or a smart investment opportunity!
| COMMUNITY | Queensland |
| PROPERTY TYPE | Detached |
| BUILDING TYPE | House |
| STYLE | Bungalow |
| YEAR BUILT | 1974 |
| SQUARE FOOTAGE | 1,215 |
| BEDROOMS | 5 |
| BATHROOMS | 3.00 |
| BASEMENT | Separate/Exterior Entry, Full, Suite |
| AMENITIES | |
| APPLIANCES | Other |
| COOLING | None |
| FIREPLACE | Wood Burning |
| FLOORING | Carpet, Hardwood, Tile |
| HEATING | Forced Air, Natural Gas |
| LAUNDRY | In Basement, Upper Level |
| LOT FEATURES | Back Lane, Back Yard |
| PARKING | Double Garage Detached, Heated Garage, Oversized |
| RESTRICTIONS | None Known |
| ROOF | Asphalt Shingle |
| TITLE | Fee Simple |
| BROKER | Real Broker |
| ROOMS | DIMENSIONS (m) | LEVEL |
|---|---|---|
| Game Room | 22`0" x 16`7" | Basement |
| Kitchen | 5`10" x 17`5" | Basement |
| Furnace/Utility Room | 7`0" x 4`7" | Basement |
| 4pc Bathroom | 7`5" x 5`11" | Basement |
| Bedroom | 13`2" x 9`7" | Basement |
| Bedroom | 12`5" x 17`2" | Basement |
| Living Room | 25`4" x 13`11" | Main |
| Kitchen | 13`2" x 11`6" | Main |
| Bedroom | 10`5" x 8`11" | Main |
| 4pc Bathroom | 8`0" x 4`11" | Main |
| 2pc Ensuite bath | 4`6" x 4`11" | Main |
| Bedroom - Primary | 12`10" x 12`9" | Main |
| Bedroom | 13`8" x 8`10" | Main |

