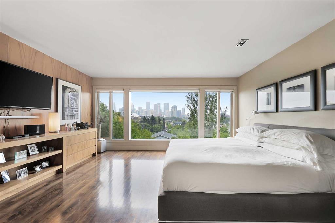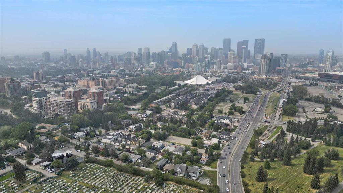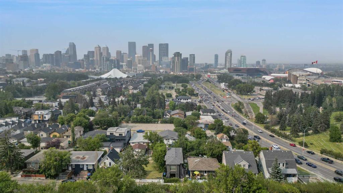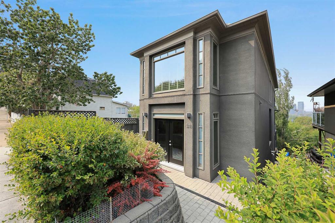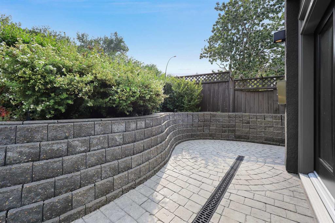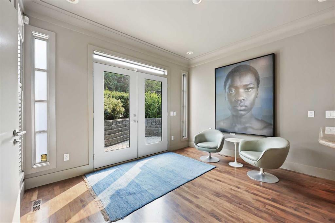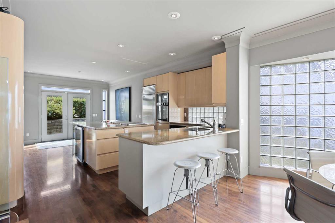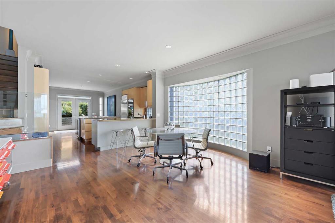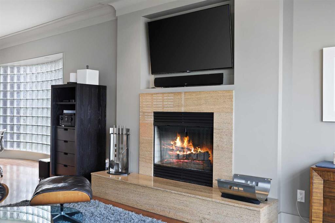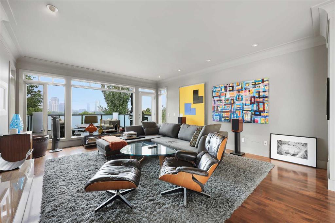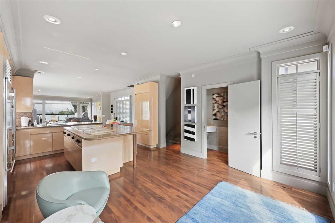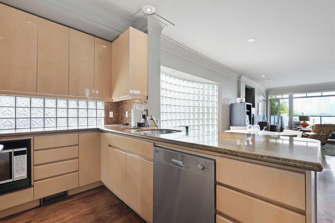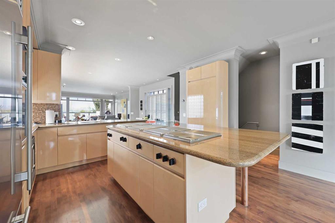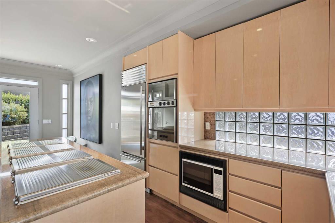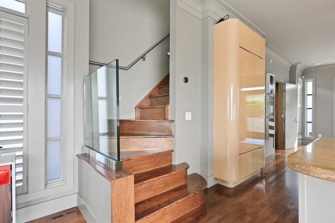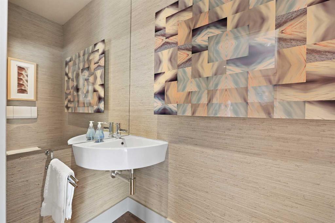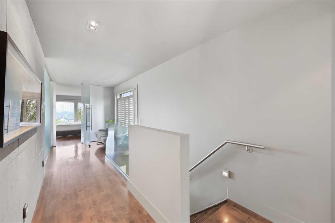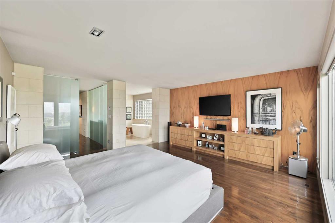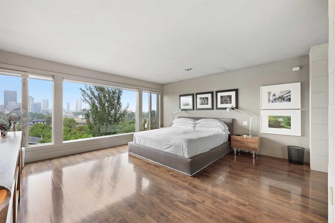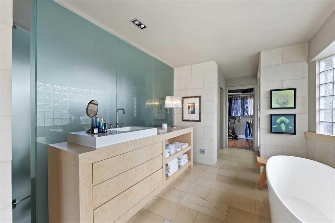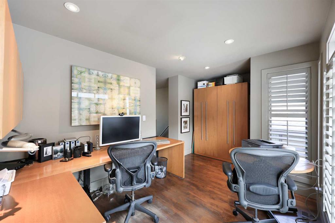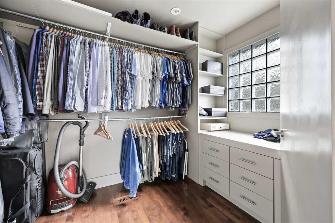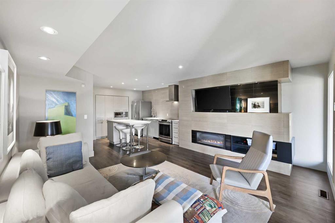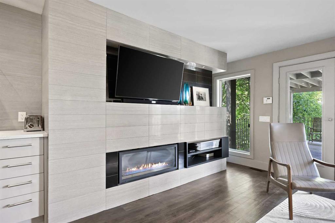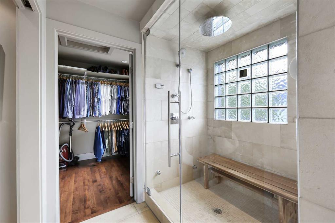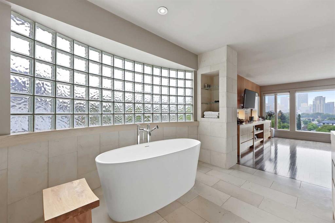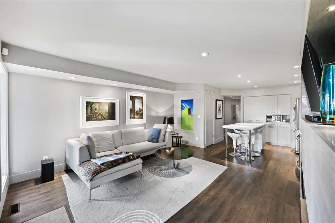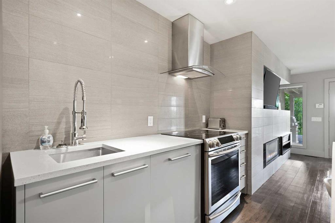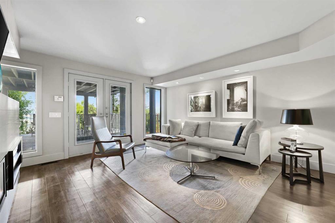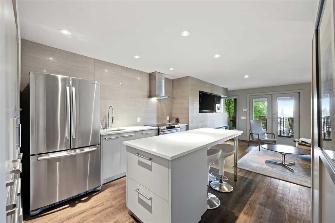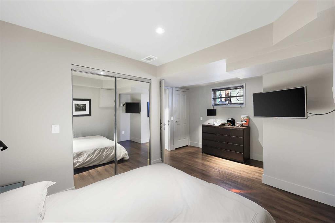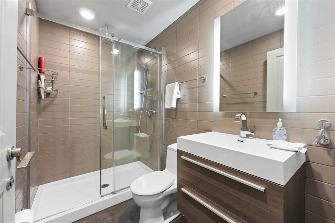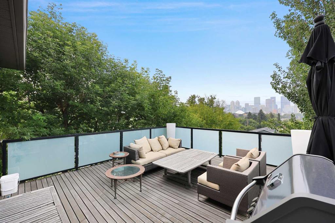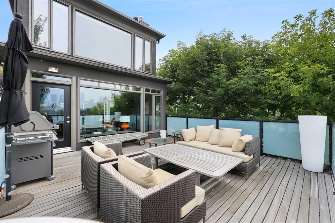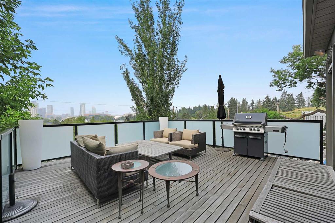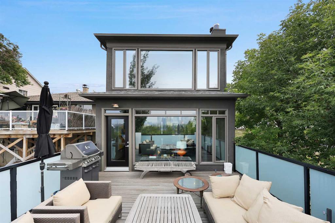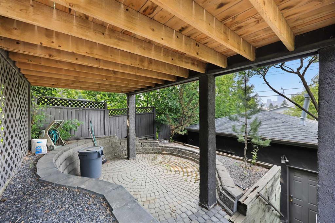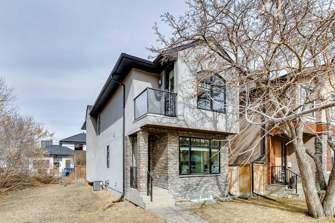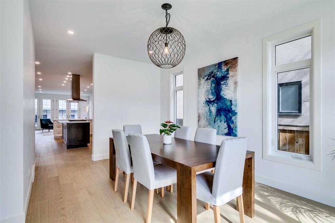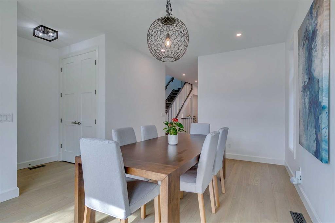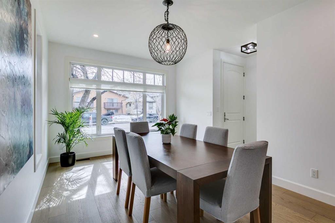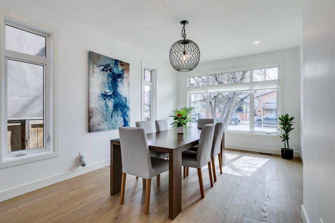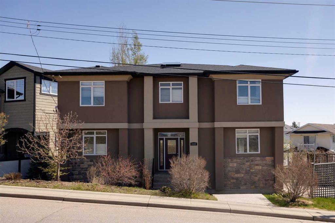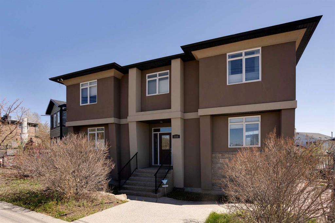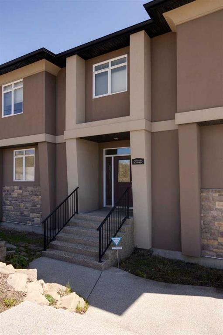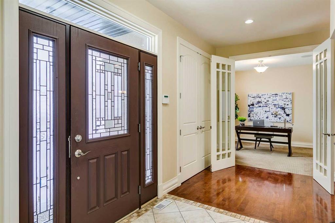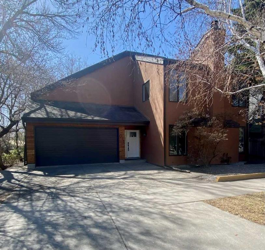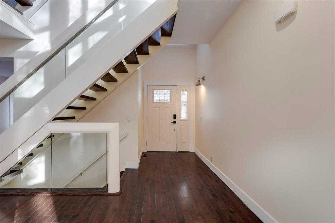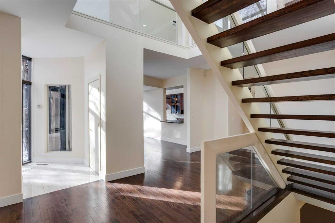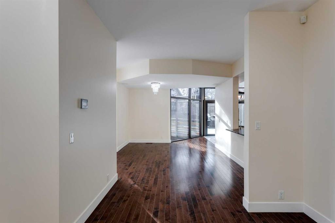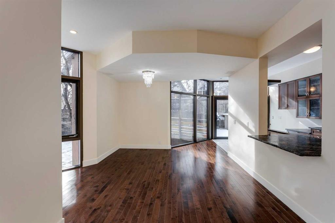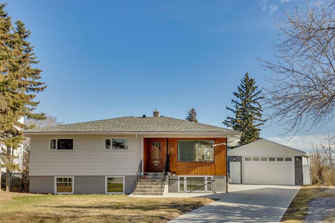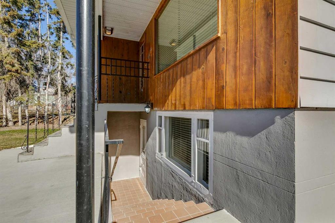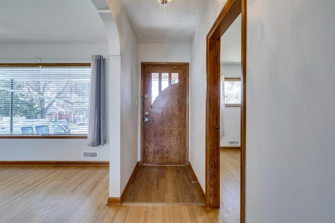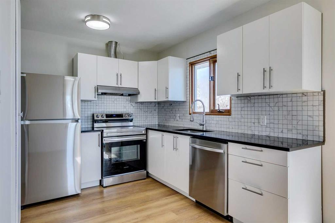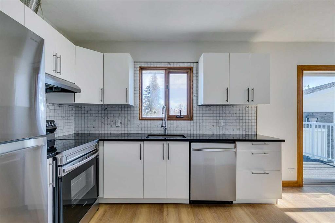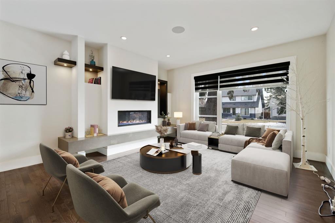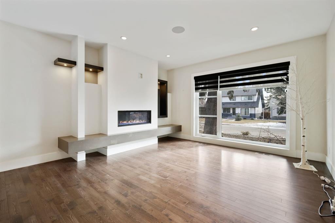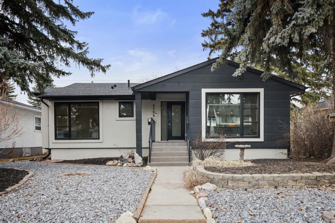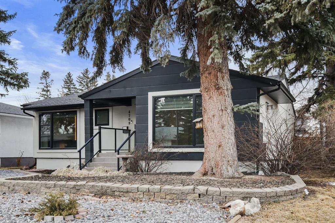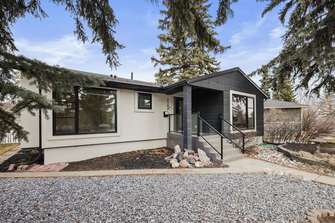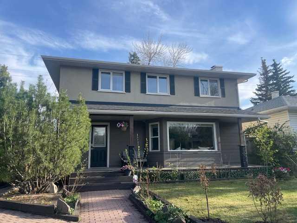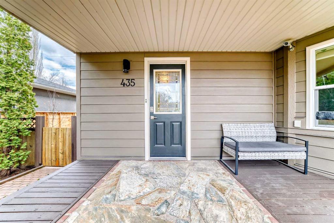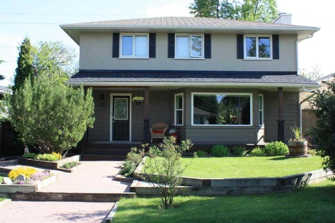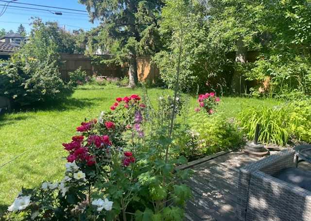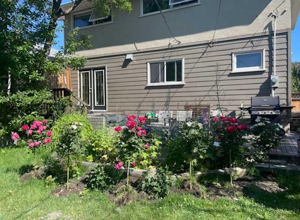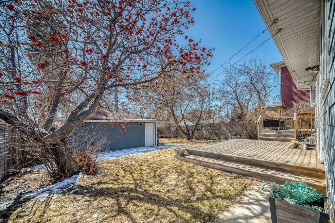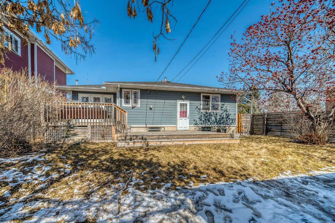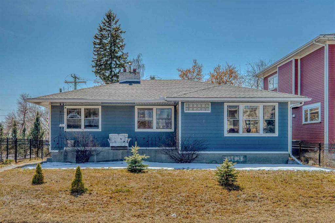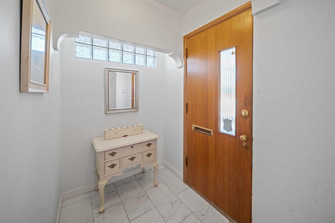26 29 Avenue SW
Calgary T2S 2Y3
MLS® Number: A2206736
$ 1,250,000
2
BEDROOMS
2 + 1
BATHROOMS
1,814
SQUARE FEET
1990
YEAR BUILT
Welcome to an exceptional home in Erlton, a community poised for future growth and investment potential. Whether you’re an investor or a first-time homebuyer looking for a mortgage helper, this property is an opportunity you don’t want to miss. Step inside and be greeted by maple hardwood flooring and a thoughtfully designed open-concept layout. The chef’s kitchen features Sub-Zero fridge, Gaggenau cooktops and oven and Miele dishwasher, sleek cabinetry, and a spacious Flowing into the living room, this space is highlighted by a fireplace and expansive windows that flood the home with natural light while framing stunning downtown skyline views. The deck offers an ideal setting for hosting guests while enjoying the cityscape. The upper level is a masterpiece of modern architecture design by famous Mckinley Burkart. The primary suite is a luxurious retreat greeted by glass walls, featuring custom limestone walls and flooring, stunning crafted wood millwork, and breathtaking city views. The spa-inspired ensuite includes a soaker tub, urinal, walk-in steam shower and walk in closet with your Miele washer and dryer. A private office to complete the upper level, perfect for working from home. The lower level presents an incredible investment opportunity with a basement fully furnished for generating additional income or assisting with mortgage payments. Additional features include a sub-basement for extra storage and a separate detached double-car garage. With Erlton’s ongoing development and strong future growth potential, this property is a strategic investment in one of Calgary’s most promising inner-city communities. Don’t miss your chance to secure this incredible home schedule your private viewing today!
| COMMUNITY | Erlton |
| PROPERTY TYPE | Detached |
| BUILDING TYPE | House |
| STYLE | 2 Storey |
| YEAR BUILT | 1990 |
| SQUARE FOOTAGE | 1,814 |
| BEDROOMS | 2 |
| BATHROOMS | 3.00 |
| BASEMENT | Finished, Full, Suite |
| AMENITIES | |
| APPLIANCES | Built-In Oven, Dishwasher, Microwave, Washer/Dryer |
| COOLING | Other |
| FIREPLACE | Electric, Gas |
| FLOORING | Hardwood, Stone |
| HEATING | Forced Air, Natural Gas |
| LAUNDRY | In Basement, In Bathroom |
| LOT FEATURES | Low Maintenance Landscape, Paved, Views |
| PARKING | Double Garage Detached |
| RESTRICTIONS | None Known |
| ROOF | Asphalt Shingle |
| TITLE | Fee Simple |
| BROKER | Real Broker |
| ROOMS | DIMENSIONS (m) | LEVEL |
|---|---|---|
| Bedroom | 51`6" x 31`2" | Basement |
| 3pc Bathroom | 27`11" x 13`5" | Basement |
| 2pc Bathroom | 21`0" x 10`2" | Main |
| Bedroom - Primary | 49`7" x 51`2" | Second |
| 5pc Ensuite bath | 58`5" x 32`2" | Second |

