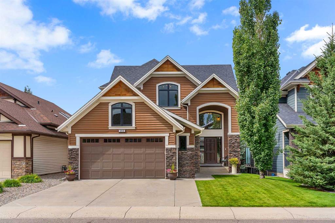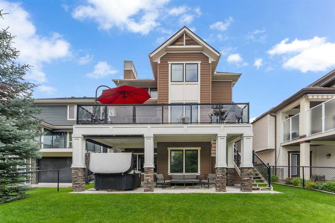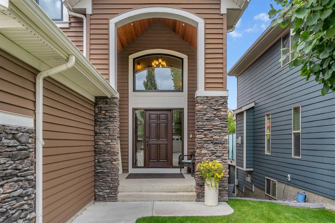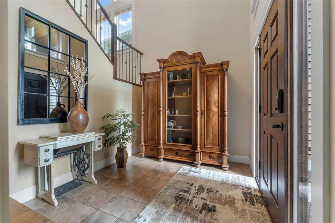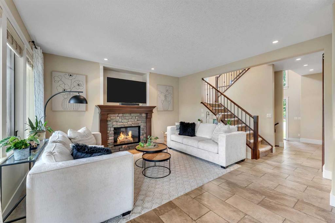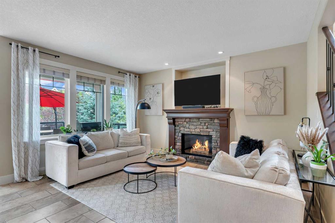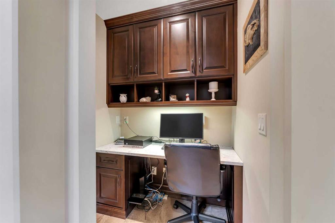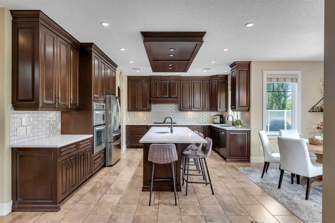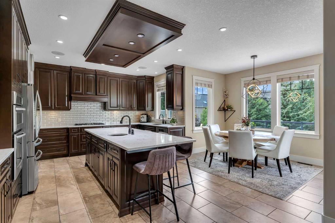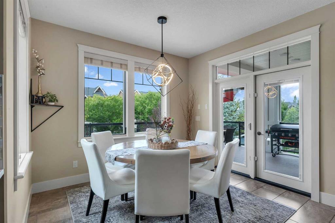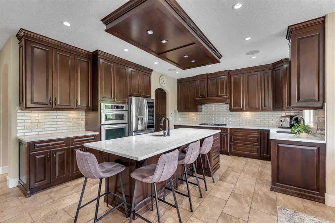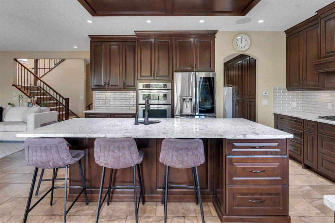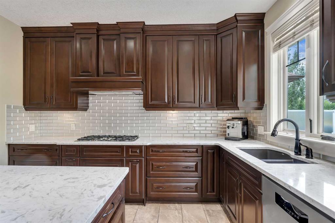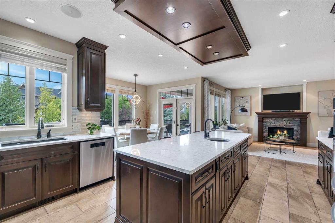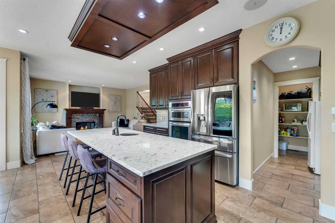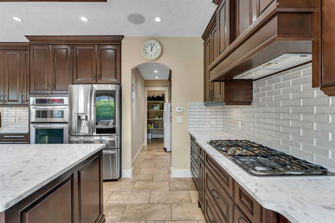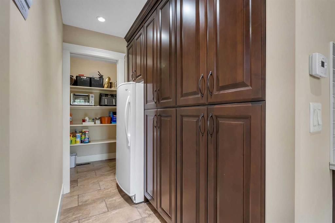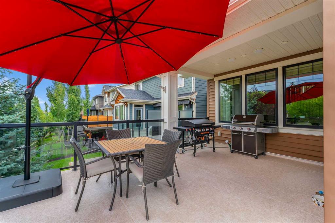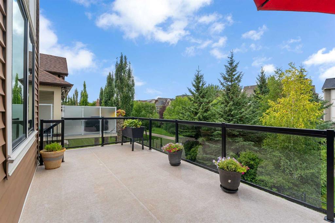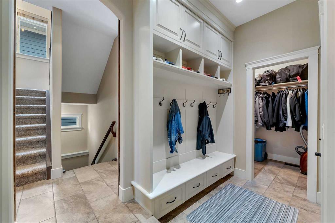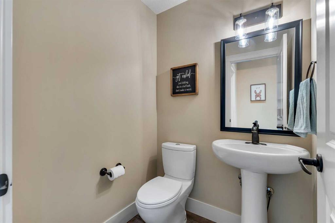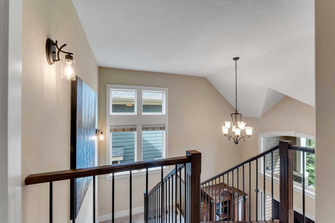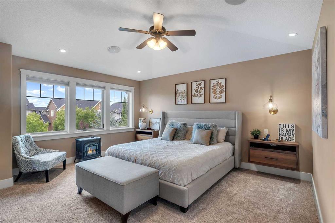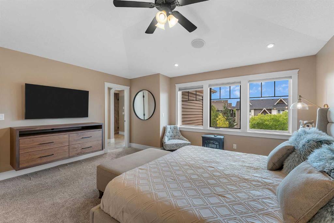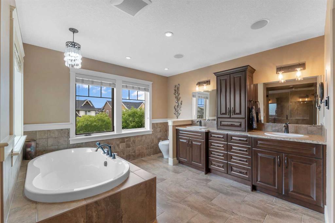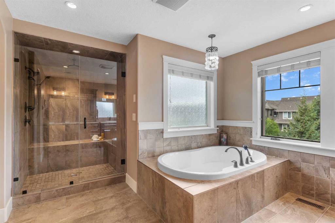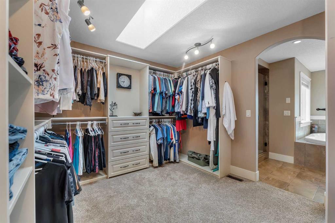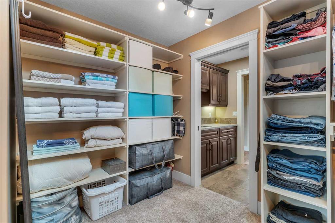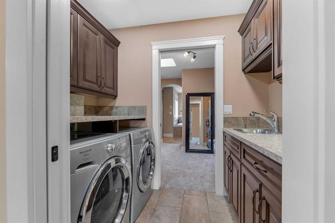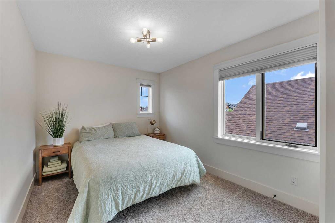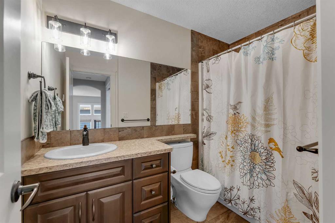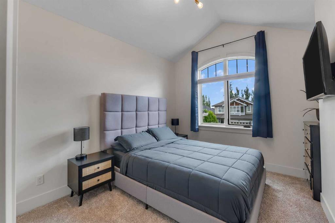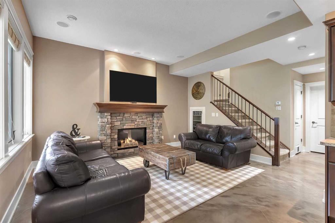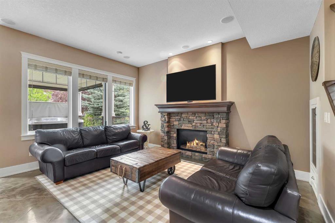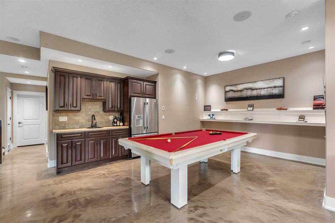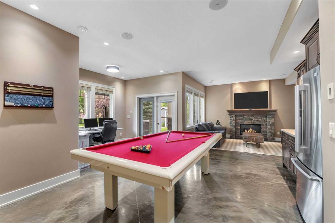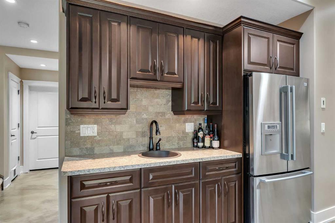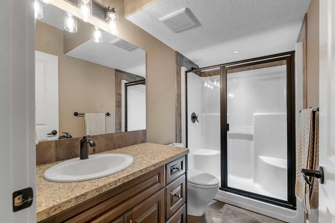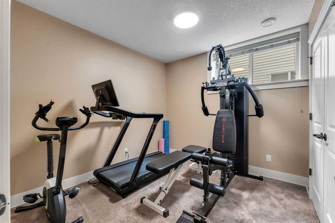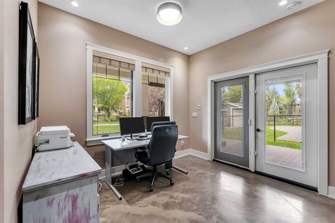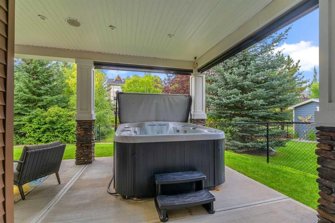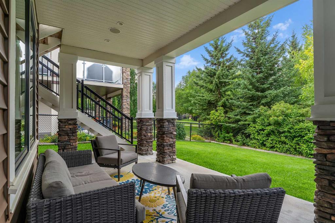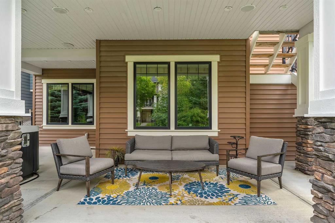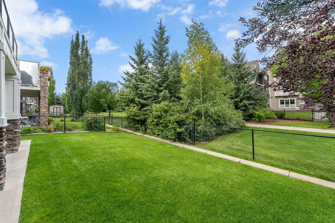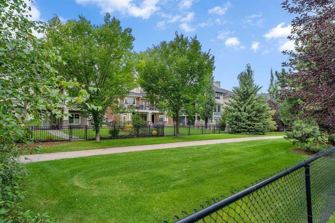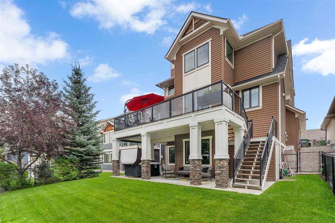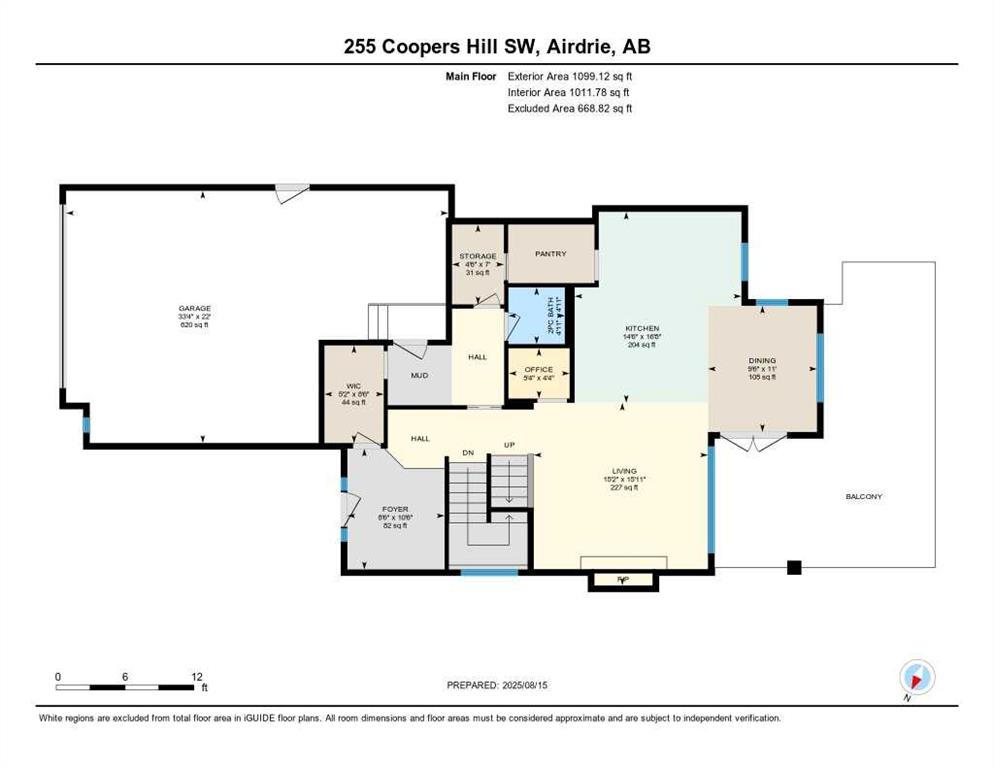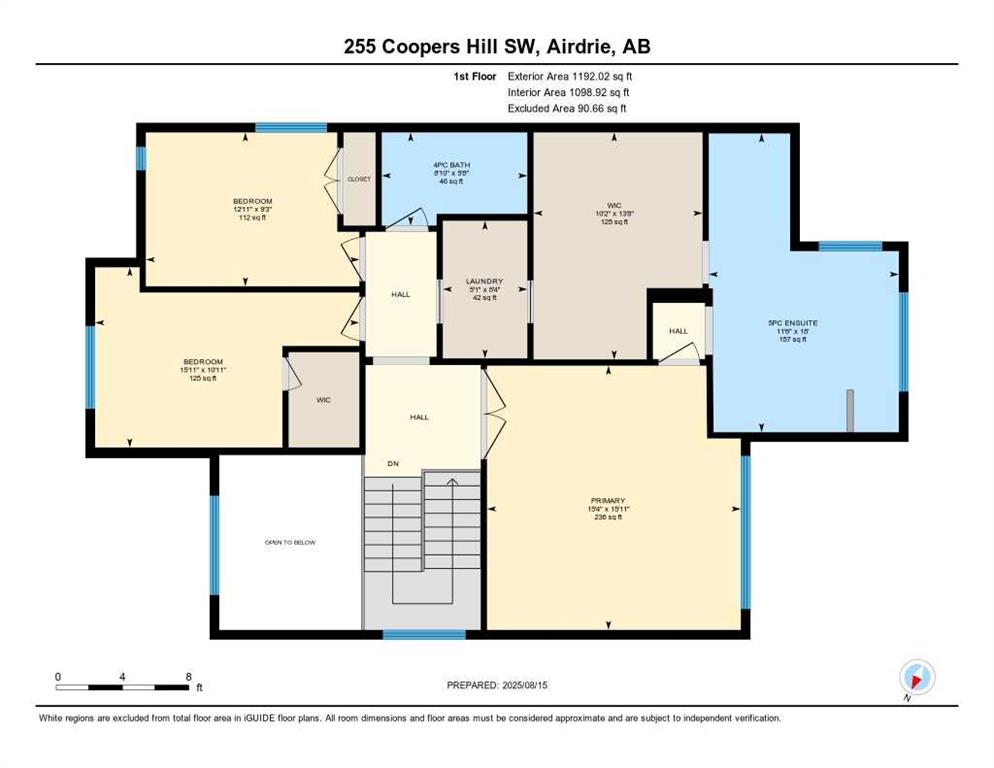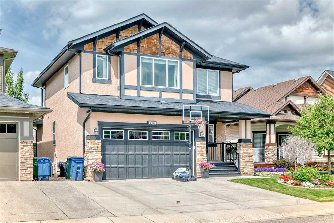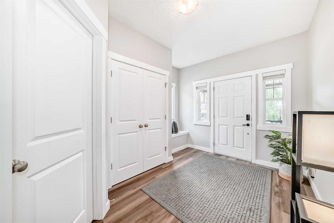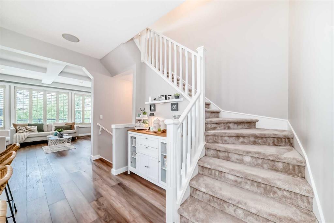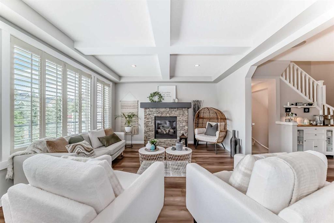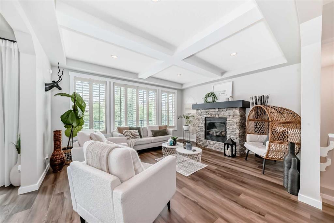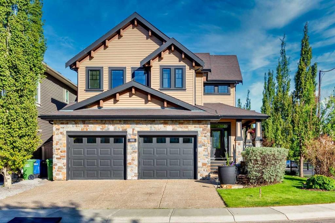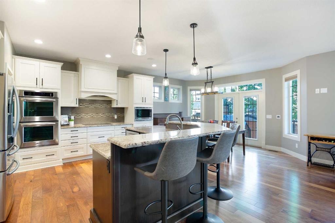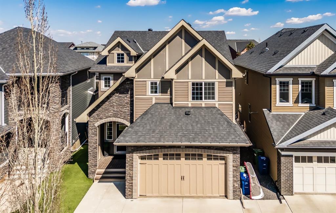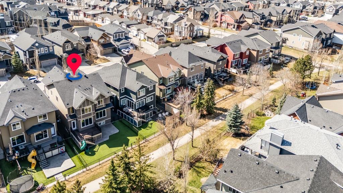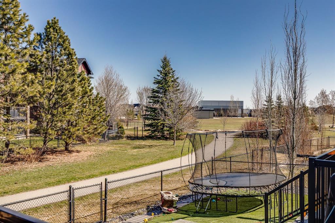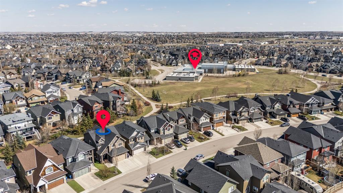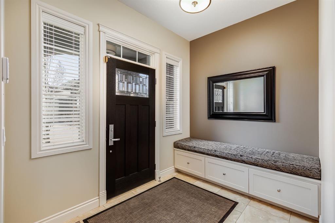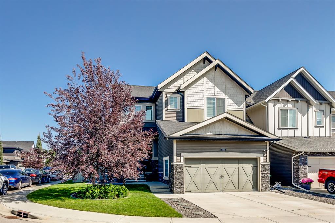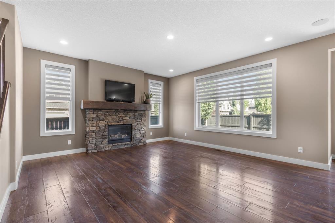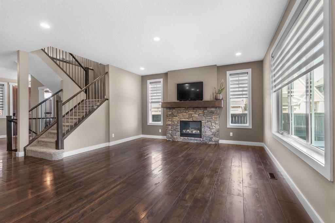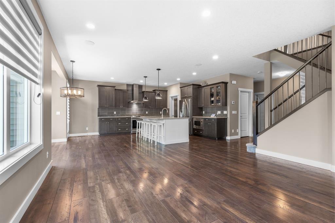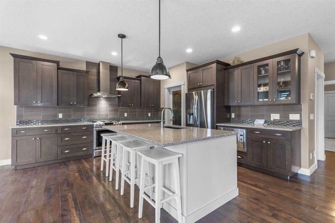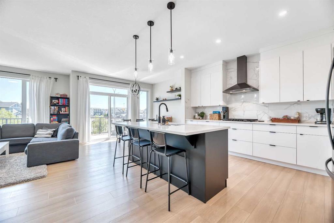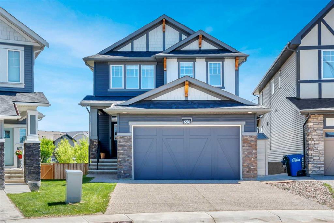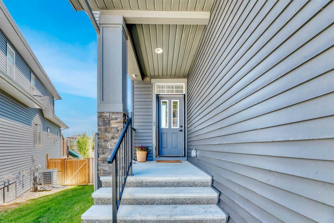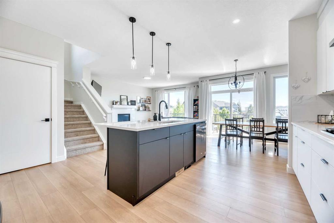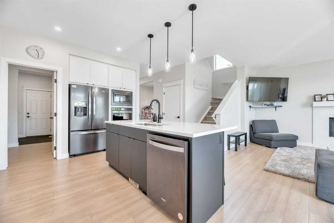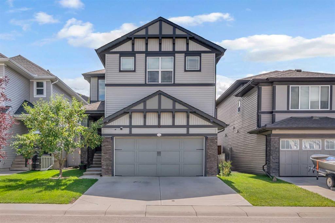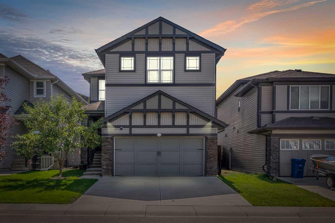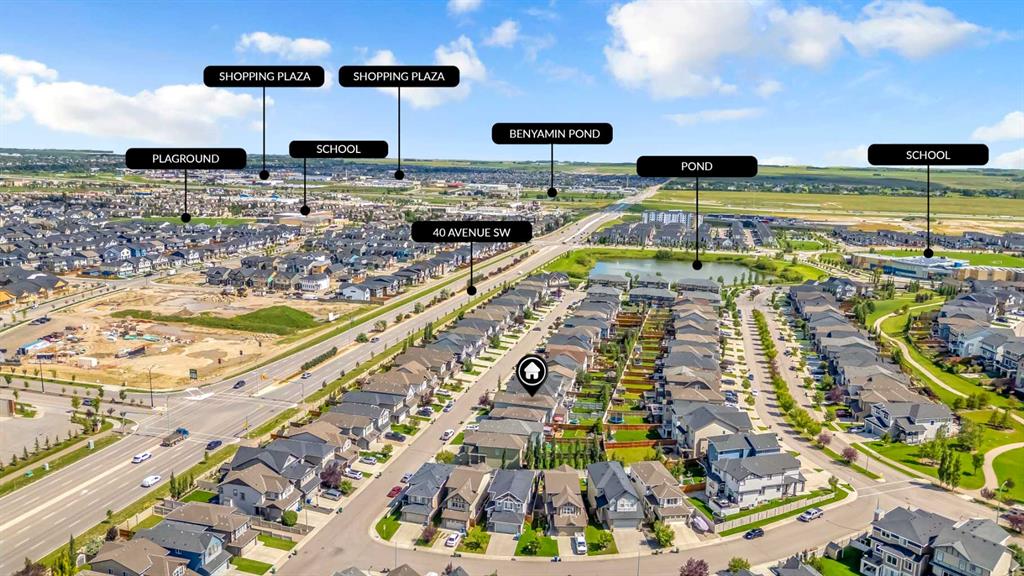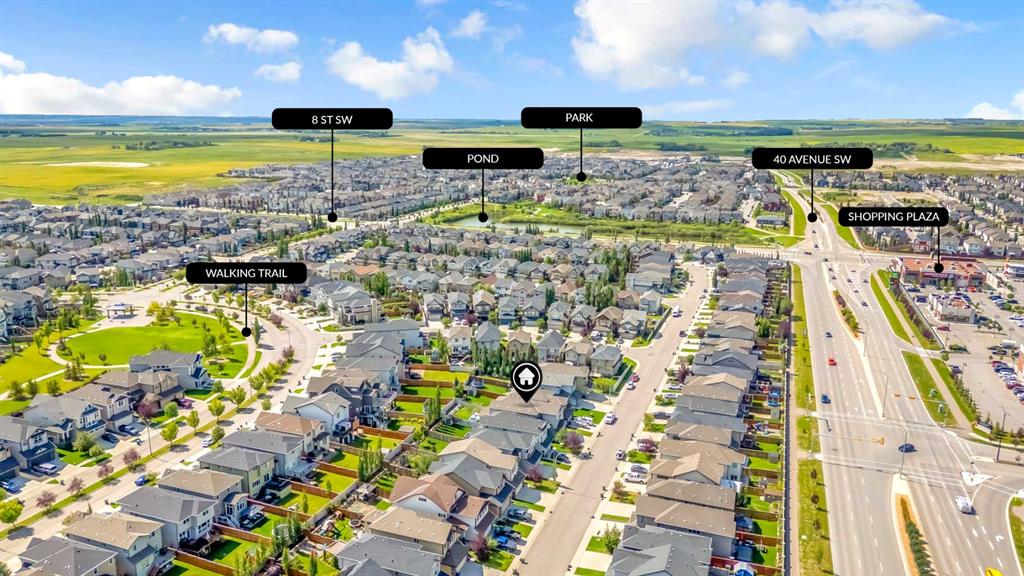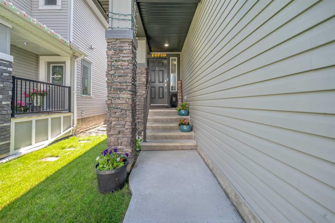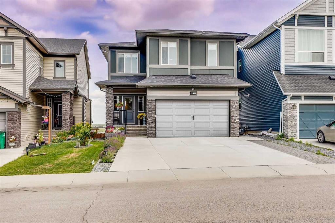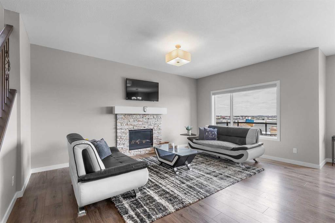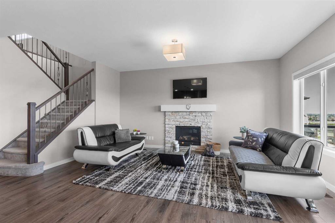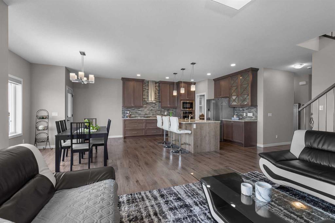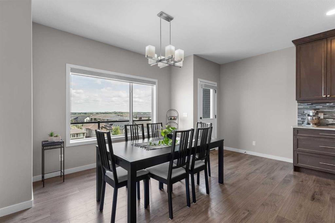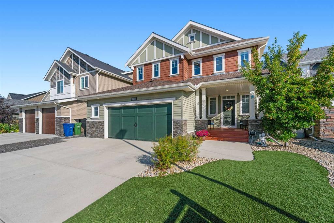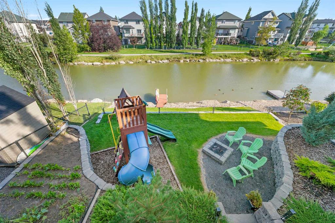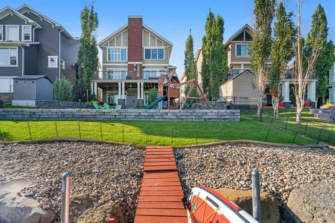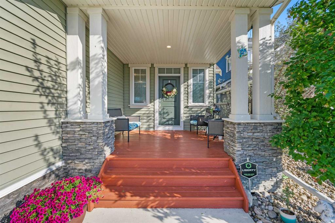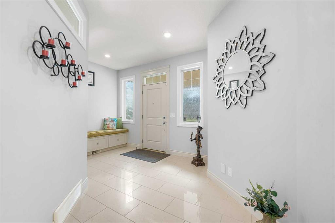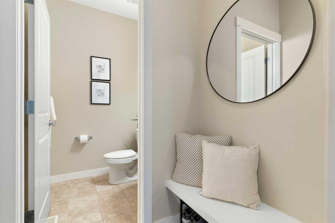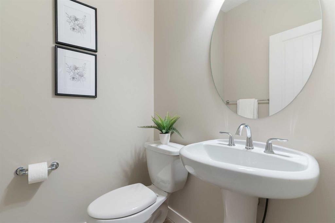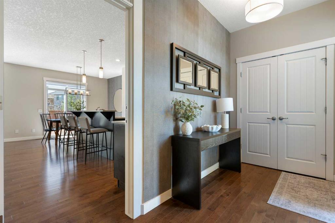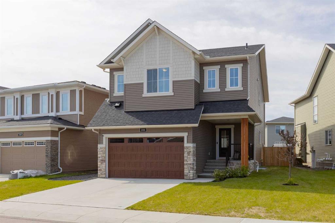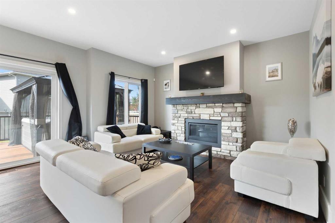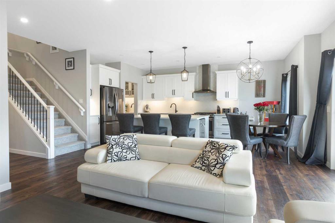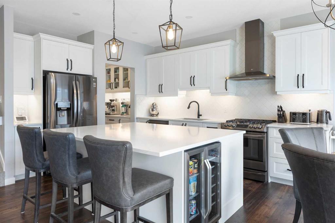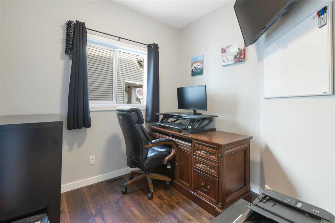255 Coopers Hill SW
Airdrie T4B 0R9
MLS® Number: A2248687
$ 975,000
4
BEDROOMS
3 + 1
BATHROOMS
2010
YEAR BUILT
Backing west on Coopers Hill, this gorgeous home backs onto green space, mature trees and million dollar homes. This luxurious home was built at a time when craftsmanship was celebrated and the quality of a home could be discerned in the details. Walking up to this property, the curb appeal is simply spectacular, especially at night with sparkling Gemstone lights. With a tall foyer, an imposing front door and immaculate millwork, the effect is impressive. The main floor is laid with ceramic tile with hydronic in-floor heat, making it comfortable year round. The kitchen is elegant and spacious with rich full-height cabinetry, a central island with updated stone counters and a modern backsplash. This home features an abundance of thoughtful storage at every turn. Off the kitchen is a spacious pantry and a mudroom with custom built-ins. The dining room will fit a large family for holiday get togethers with a door that leads to the picturesque walkout deck, perfect for evening sunsets. The living room has a gas fireplace as its focal point with an abundance of windows letting the light come through. A two piece bath and a flex space for office work round out this level. Upstairs, you'll be blown away by the primary suite. Well appointed, with plenty of space, it leads to an elegant ensuite with a deep soaker tub and a spectacular tiled shower. Dual sinks, plenty of cabinetry and a custom walk-in closet with quality built-ins make it feel like a retreat. Access to the laundry room is accessible via the closet adding convenience. Here you'll discover more storage, with a counter and sink as well. Two additional bedrooms and a 4 piece bath complete the upper level. The walkout basement has polished concrete floors with in-floor heating. The large rec room is great for entertaining, with a custom wet bar and a gas fireplace. A 4th bedroom and a 3 piece bath make it ideal for guests. Off the rec room is access to the lower patio and yard. It's a wonderful place to watch the kids play and listen to the birds sing their songs. If this home hasn't blown you away yet, just wait until you see the garage. With 33 feet of depth, there is room for a third vehicle, or a workbench. The ceiling height and the window make it perfect for tinkering and the heater means you can do it year round. This is a beautiful community with walking paths and schools. Come and see how it feel to finally be home.
| COMMUNITY | Coopers Crossing |
| PROPERTY TYPE | Detached |
| BUILDING TYPE | House |
| STYLE | 2 Storey |
| YEAR BUILT | 2010 |
| SQUARE FOOTAGE | 2,291 |
| BEDROOMS | 4 |
| BATHROOMS | 4.00 |
| BASEMENT | Finished, Full, Walk-Out To Grade |
| AMENITIES | |
| APPLIANCES | Dryer, Garage Control(s), Microwave, Range Hood, Refrigerator, Stove(s), Washer, Window Coverings |
| COOLING | Central Air |
| FIREPLACE | Gas, Living Room, Recreation Room |
| FLOORING | Carpet, Ceramic Tile |
| HEATING | In Floor, Forced Air |
| LAUNDRY | Sink, Upper Level |
| LOT FEATURES | Back Yard, Backs on to Park/Green Space, City Lot, Front Yard, Rectangular Lot, Street Lighting |
| PARKING | Heated Garage, Oversized, Tandem, Triple Garage Attached |
| RESTRICTIONS | Restrictive Covenant, Utility Right Of Way |
| ROOF | Asphalt Shingle |
| TITLE | Fee Simple |
| BROKER | CIR Realty |
| ROOMS | DIMENSIONS (m) | LEVEL |
|---|---|---|
| 3pc Bathroom | Basement | |
| Bedroom | 10`2" x 9`6" | Basement |
| Game Room | 29`11" x 24`9" | Basement |
| 2pc Bathroom | Main | |
| Dining Room | 11`0" x 9`6" | Main |
| Kitchen | 16`8" x 14`6" | Main |
| Living Room | 15`11" x 15`2" | Main |
| Office | 4`4" x 5`4" | Main |
| 4pc Bathroom | 0`0" x 0`0" | Upper |
| 5pc Ensuite bath | Upper | |
| Bedroom | 10`11" x 15`11" | Upper |
| Bedroom | 9`3" x 12`11" | Upper |
| Laundry | 8`4" x 5`1" | Upper |
| Bedroom - Primary | 15`11" x 15`4" | Upper |

