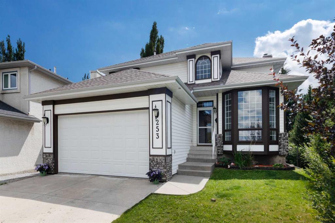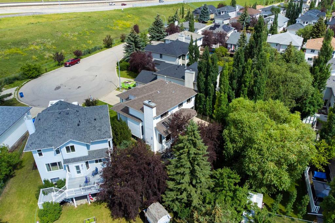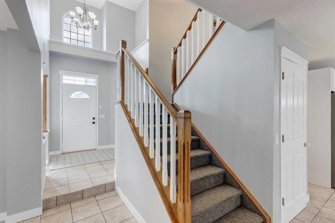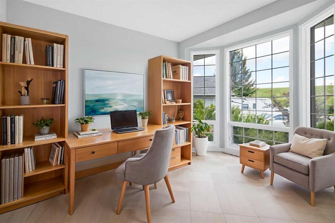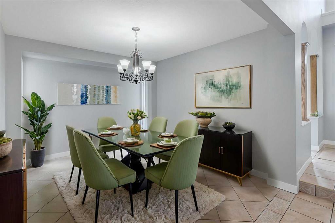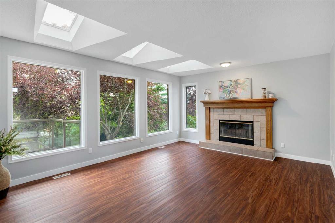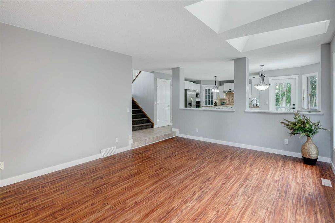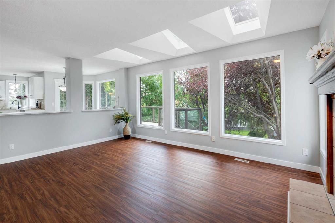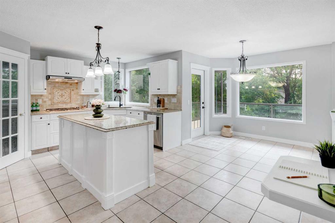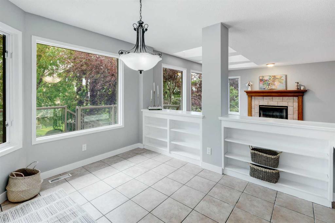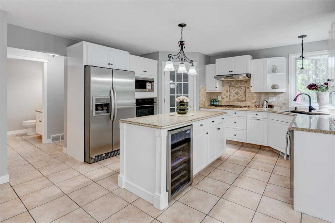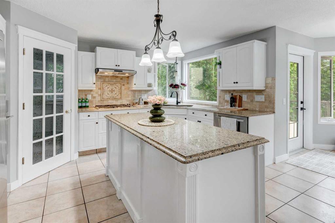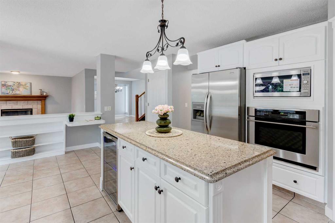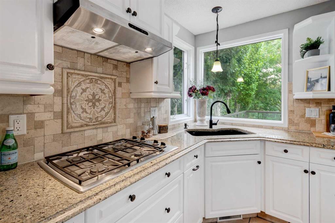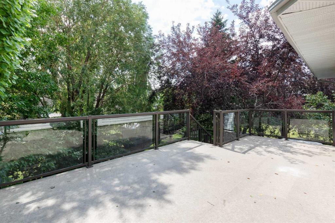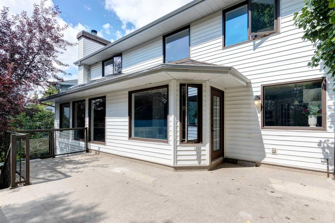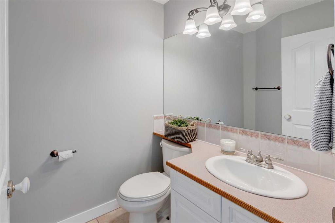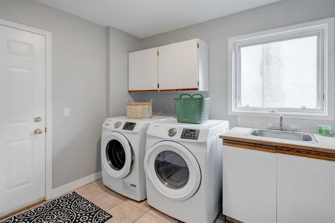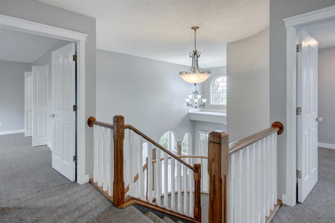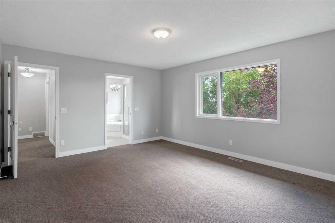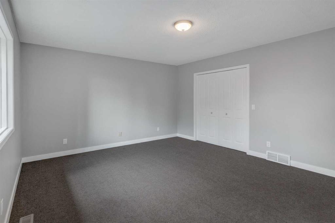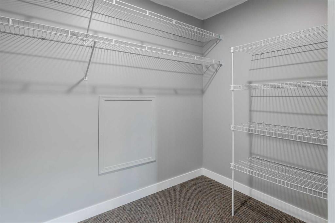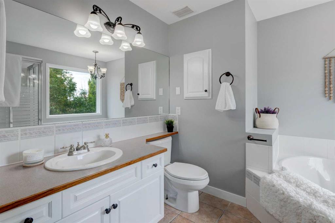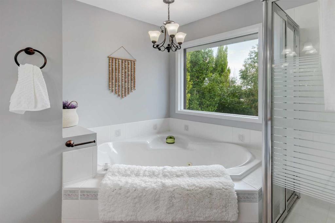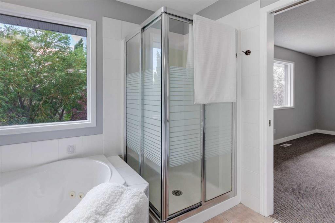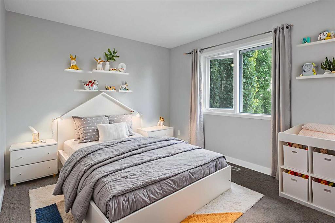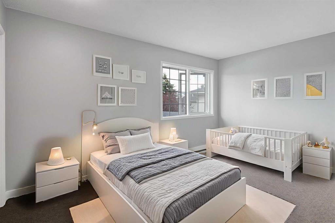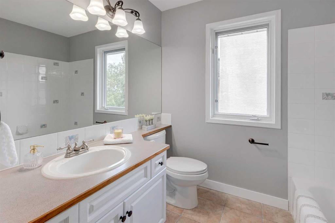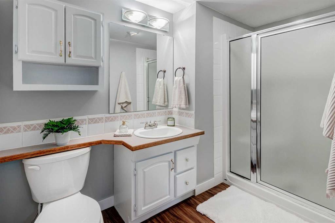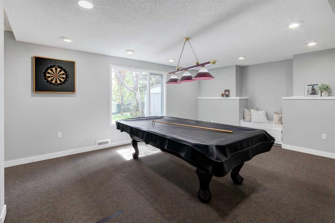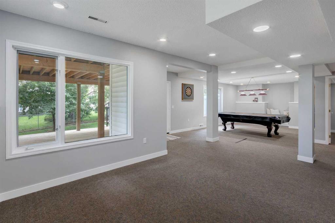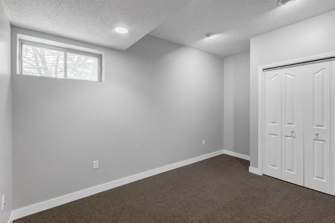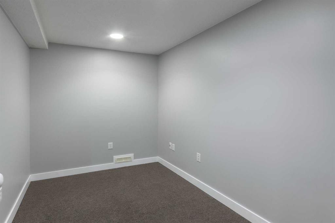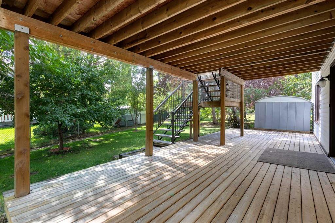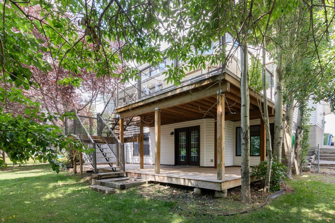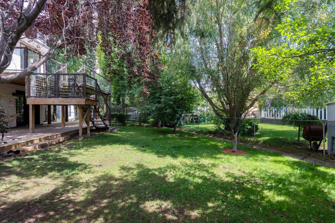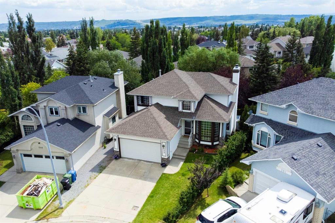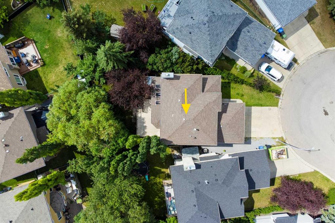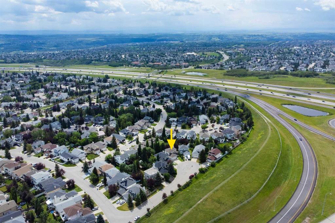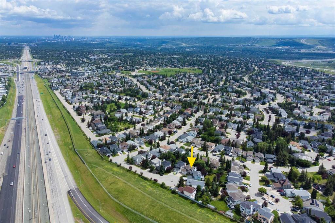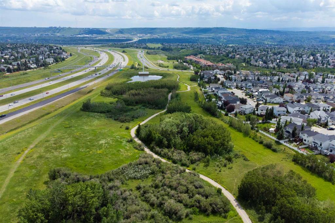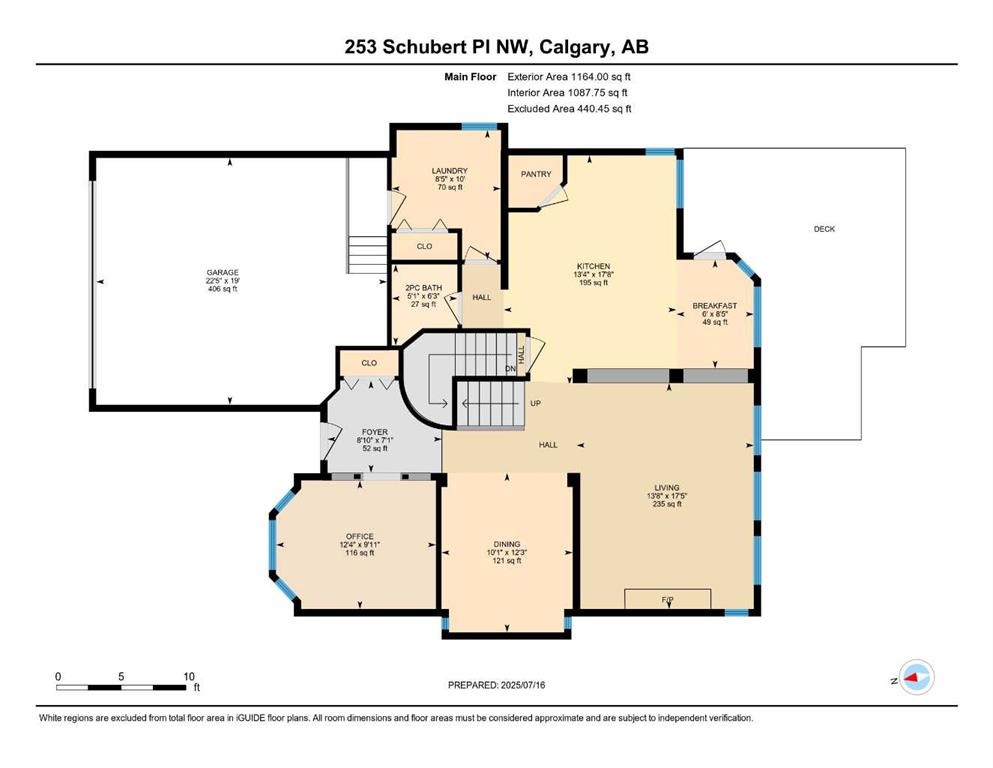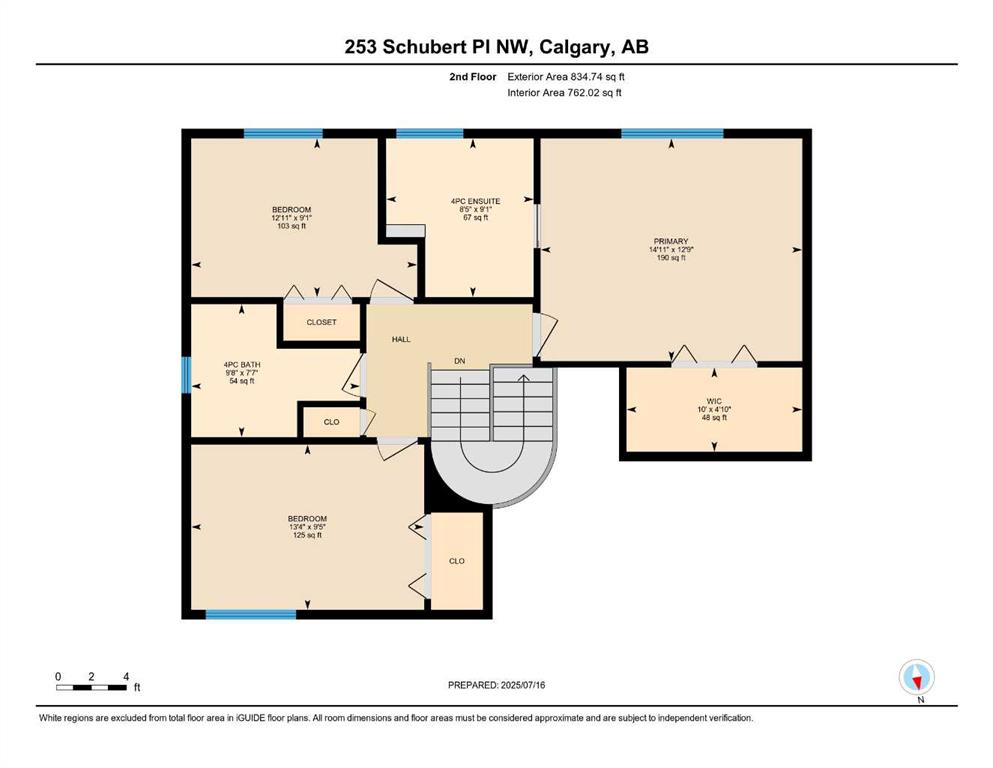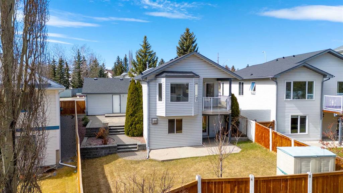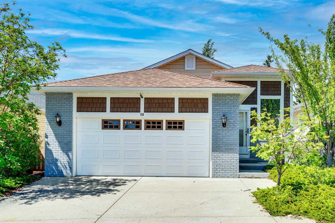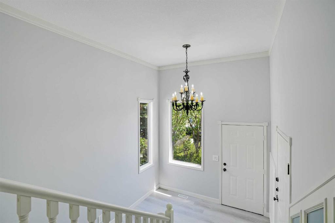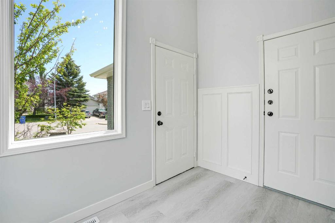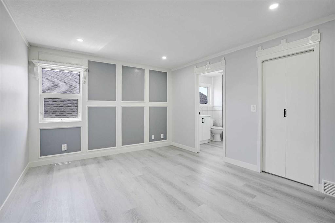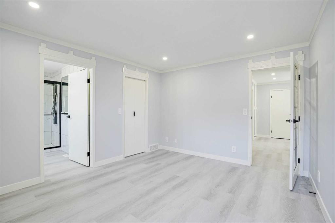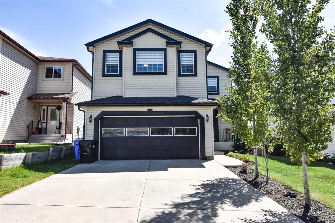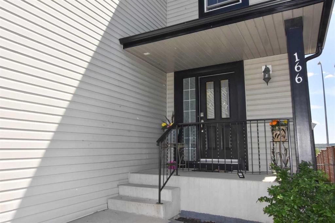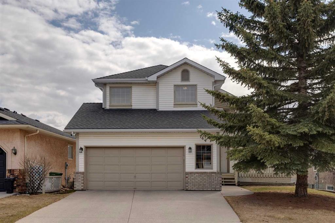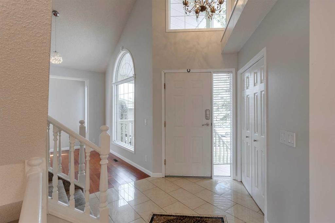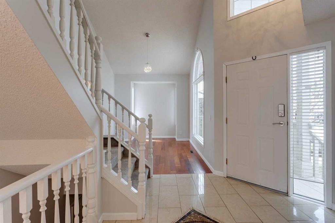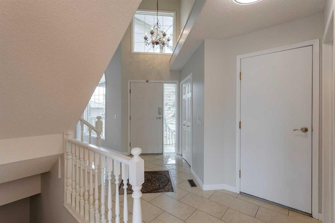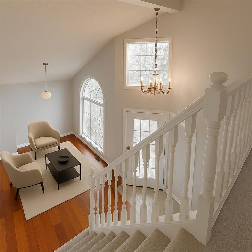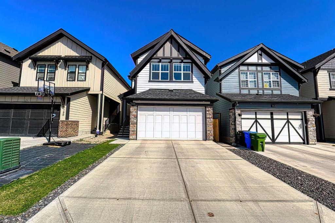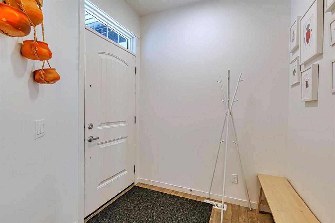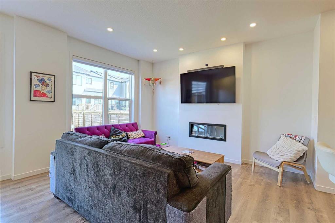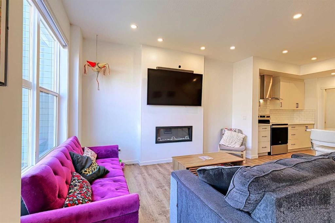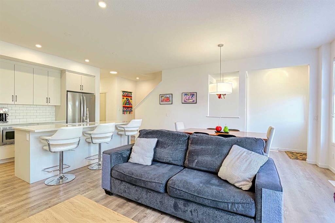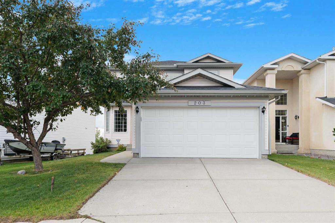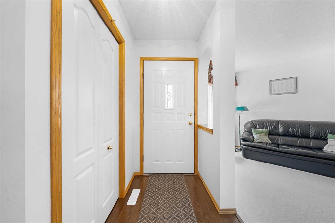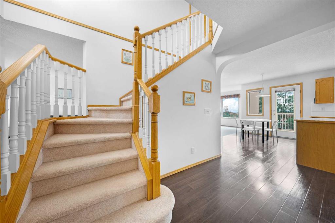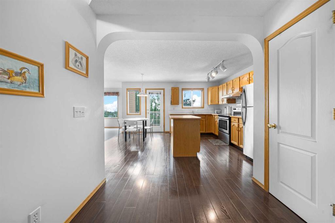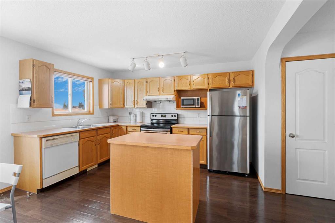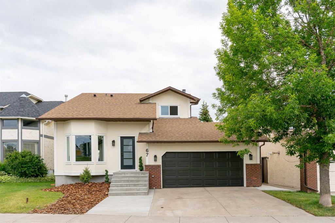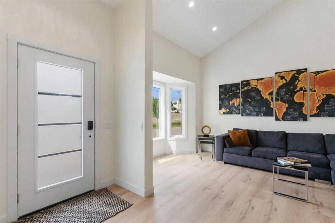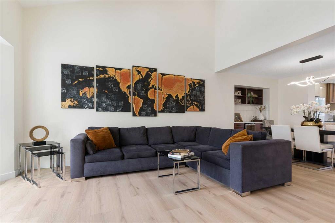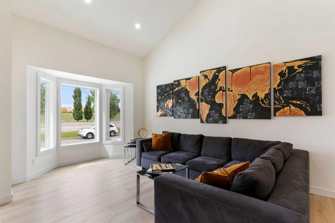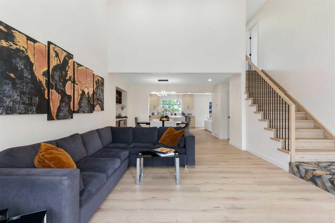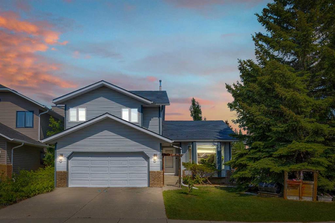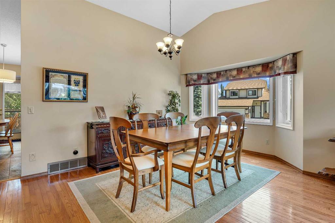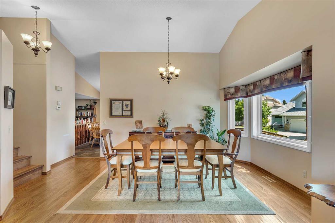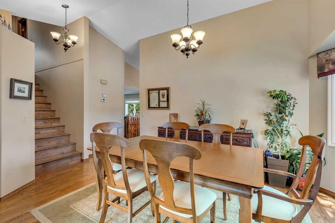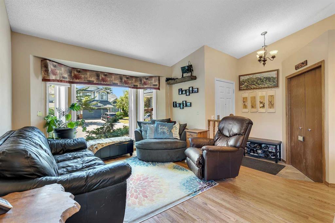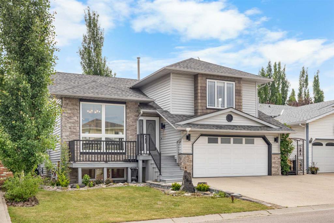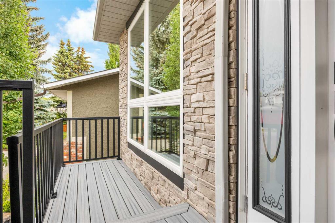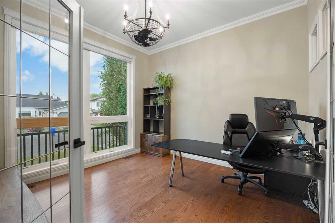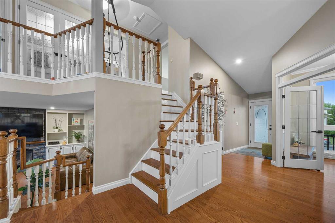253 Schubert Place NW
Calgary T3L1W6
MLS® Number: A2241048
$ 784,900
4
BEDROOMS
3 + 1
BATHROOMS
1,999
SQUARE FEET
1992
YEAR BUILT
Welcome to Scenic Acres, one of NW Calgary’s most well loved and family-friendly neighbourhoods. This 4-bedroom, 3.5-bath home sits on a quiet cul-de-sac and offers plenty of space, a functional layout, and some great features — including a private south-facing backyard, a sunny raised deck, and a walkout basement with large lower patio. The main floor offers a bright and spacious layout with multiple living areas and a good-sized kitchen. Upstairs you’ll find 3 generous bedrooms, including a primary with 4 piece ensuite and huge walk-in closet. The walkout basement adds even more living space and lots of flexibility with a rec room that includes a pool table, guest bedroom (window is not egress), or home office. There is lots of space for storage and a window-free flex room for your favourite hobby - maybe even a spectacular wine cellar! You'll discover some beautiful, original features but this home has also enjoyed several recent updates including a complete refresh of exterior stain, interior paint, new baseboards, vinyl plank in living room and basement bathroom, as well as several appliances! The location is exceptional - close to schools, parks, pathways, Crowchild & Stoney Trail - Crowfoot shopping centre and LRT station are just a short walk or ride. The family dog and dog walker will be happy to know that there is an off leash park/path directly across the street! This is a great opportunity to get into a fantastic neighbourhood with solid homes and long-term value. Whether you're looking for a family home or something with renovation potential, this one checks a lot of boxes! Be sure to check out the virtual tour under the film reel at the top left of the listing and a complete list of recent updates can be found in the supplements. Call your Realtor to book your private viewing today!
| COMMUNITY | Scenic Acres |
| PROPERTY TYPE | Detached |
| BUILDING TYPE | House |
| STYLE | 2 Storey |
| YEAR BUILT | 1992 |
| SQUARE FOOTAGE | 1,999 |
| BEDROOMS | 4 |
| BATHROOMS | 4.00 |
| BASEMENT | Full, Walk-Out To Grade |
| AMENITIES | |
| APPLIANCES | Built-In Oven, Dishwasher, Garage Control(s), Gas Cooktop, Microwave, Range Hood, Refrigerator, Washer/Dryer |
| COOLING | None |
| FIREPLACE | Glass Doors, Living Room, Mantle, Raised Hearth, Wood Burning |
| FLOORING | Carpet, Ceramic Tile, Vinyl Plank |
| HEATING | Forced Air, Natural Gas |
| LAUNDRY | Main Level |
| LOT FEATURES | Back Yard, Cul-De-Sac, Sloped Down, Treed |
| PARKING | Double Garage Attached, Front Drive, Garage Door Opener, Insulated |
| RESTRICTIONS | None Known |
| ROOF | Asphalt Shingle |
| TITLE | Fee Simple |
| BROKER | CIR Realty |
| ROOMS | DIMENSIONS (m) | LEVEL |
|---|---|---|
| 3pc Bathroom | 11`4" x 7`8" | Basement |
| Bedroom | 9`8" x 14`0" | Basement |
| Den | 9`8" x 6`1" | Basement |
| Game Room | 35`9" x 18`5" | Basement |
| Furnace/Utility Room | 18`4" x 9`7" | Basement |
| 2pc Bathroom | 6`3" x 5`1" | Main |
| Breakfast Nook | 8`5" x 6`0" | Main |
| Dining Room | 12`3" x 10`1" | Main |
| Foyer | 7`1" x 8`10" | Main |
| Kitchen | 17`8" x 13`4" | Main |
| Laundry | 10`0" x 8`5" | Main |
| Living Room | 17`5" x 13`8" | Main |
| Office | 9`11" x 12`4" | Main |
| 4pc Bathroom | 9`8" x 7`7" | Second |
| 4pc Ensuite bath | 8`5" x 9`1" | Second |
| Bedroom | 13`4" x 9`5" | Second |
| Bedroom | 12`11" x 9`1" | Second |
| Bedroom - Primary | 14`11" x 12`9" | Second |
| Walk-In Closet | 10`0" x 4`10" | Second |

