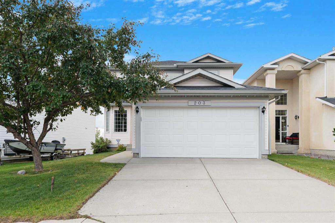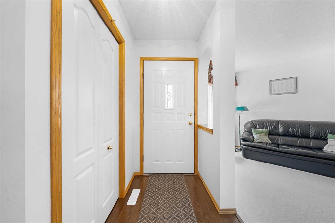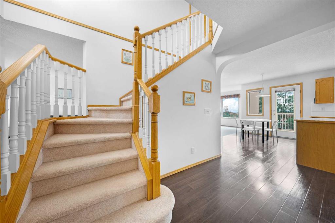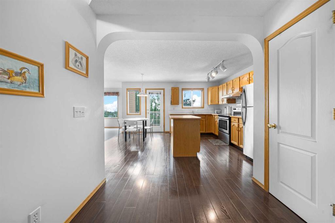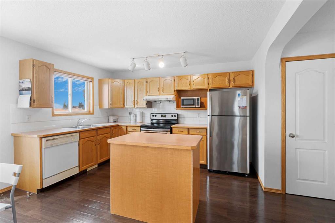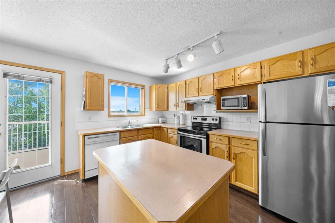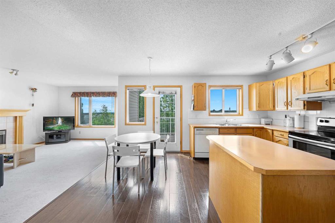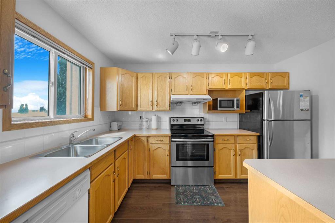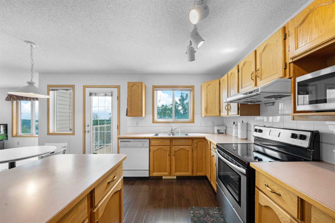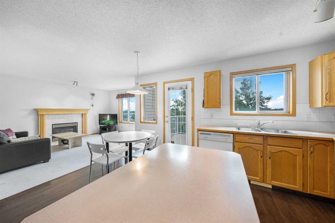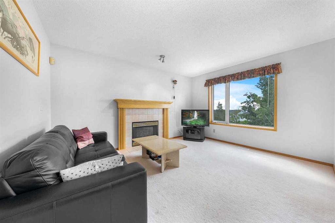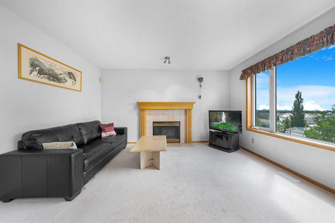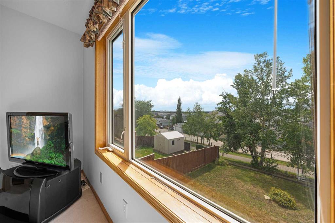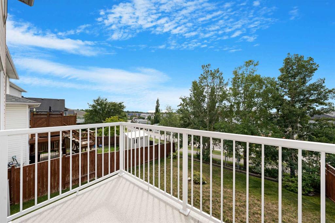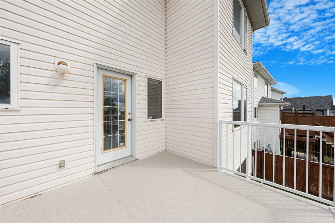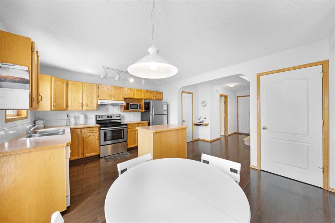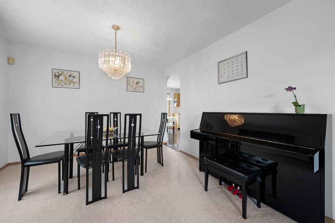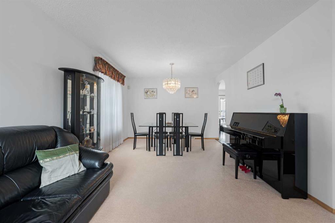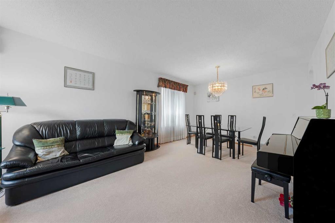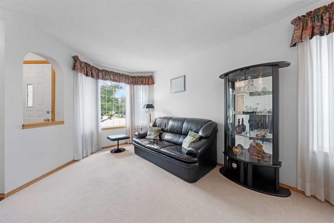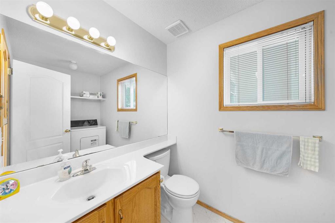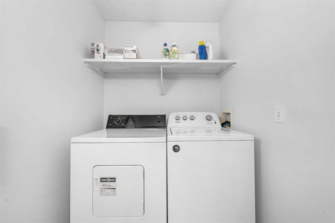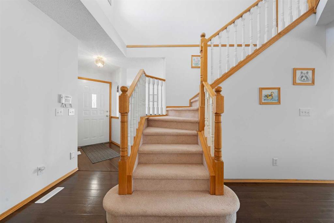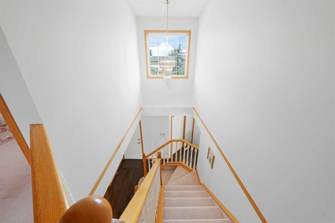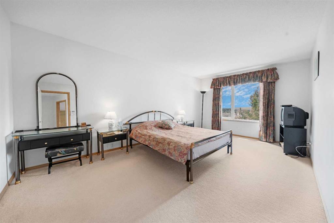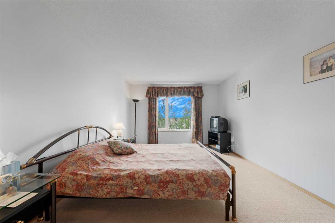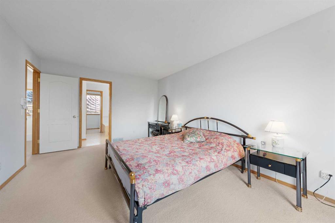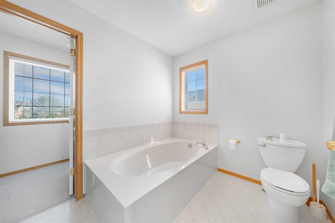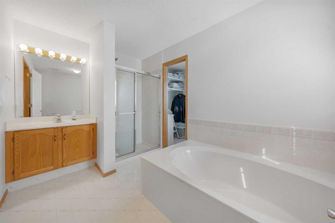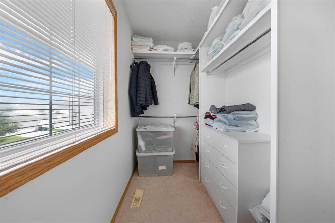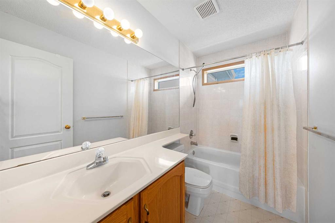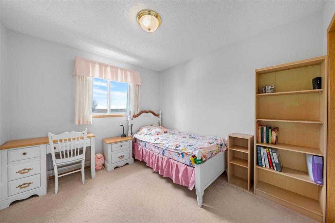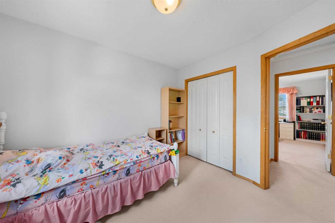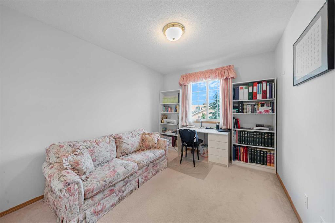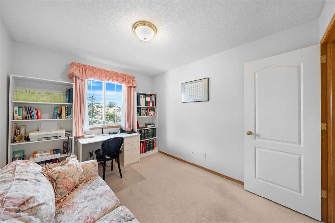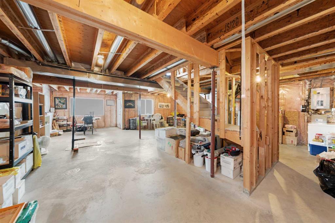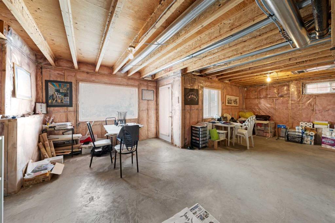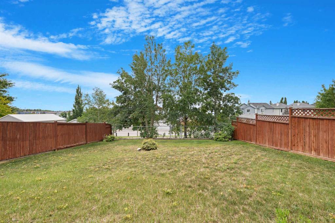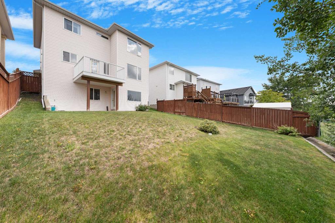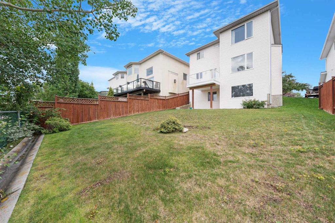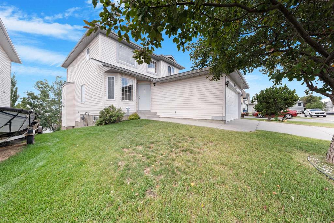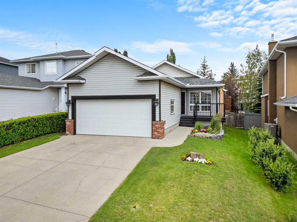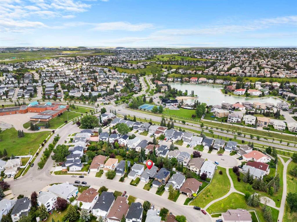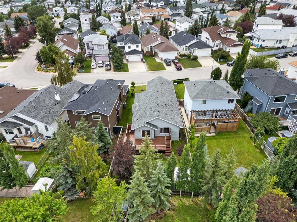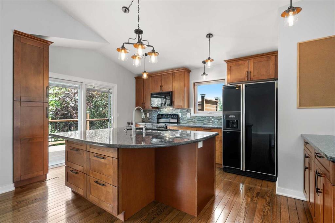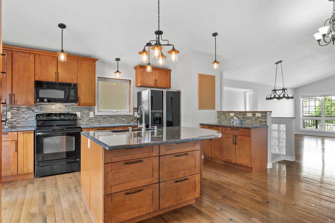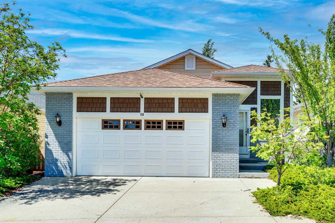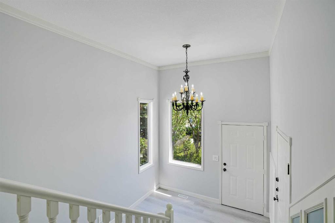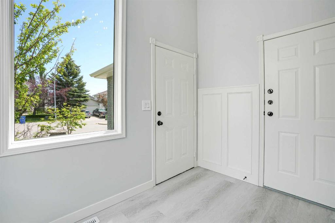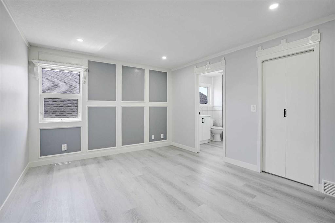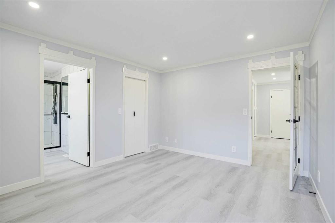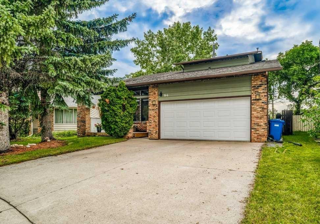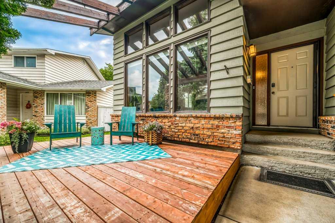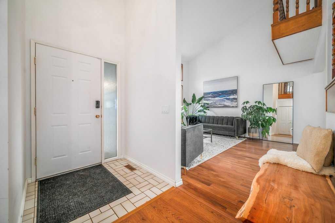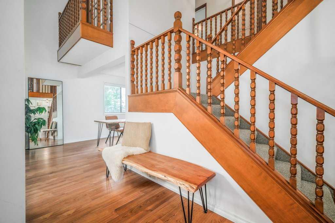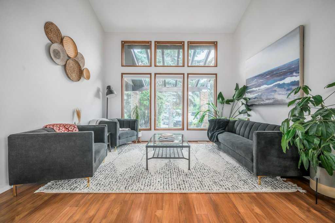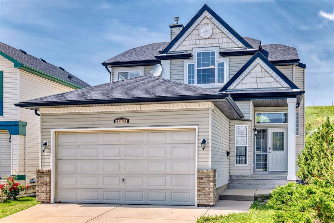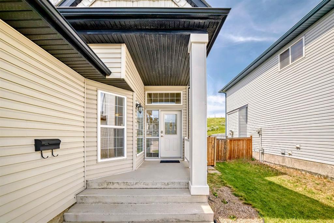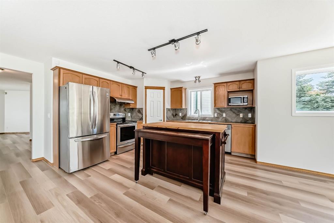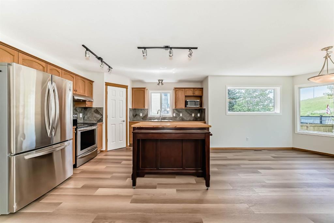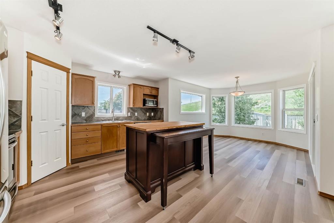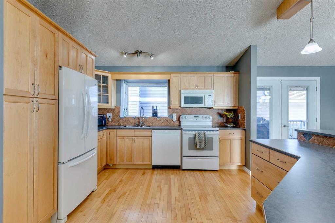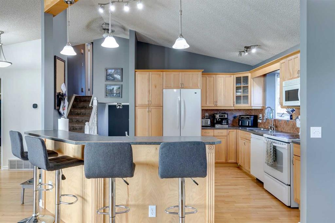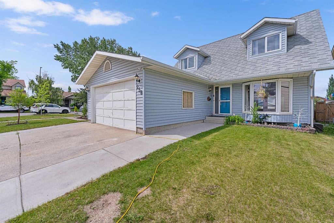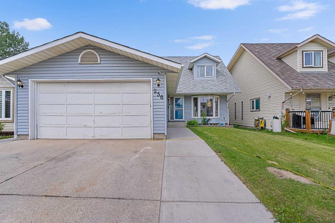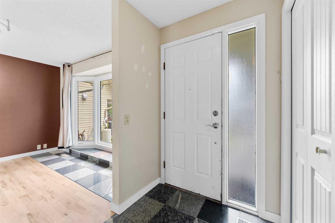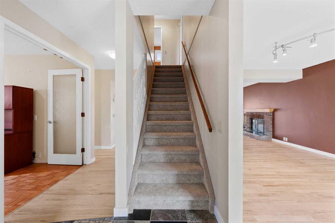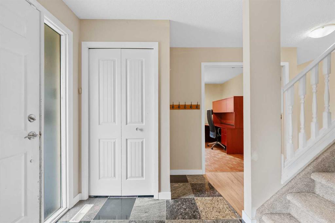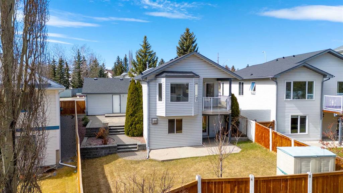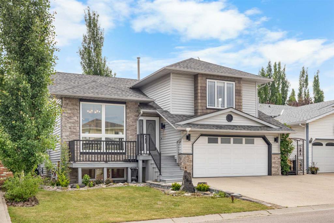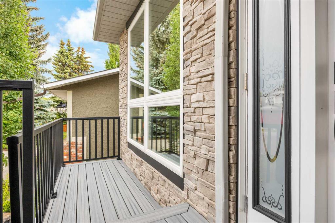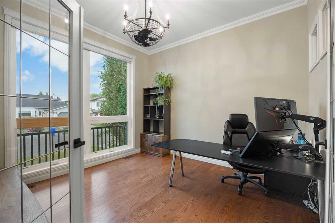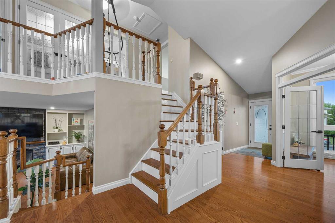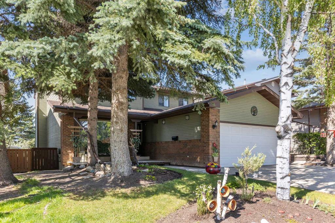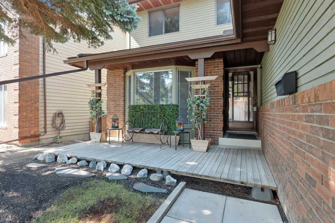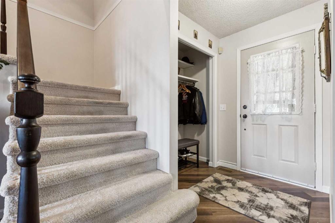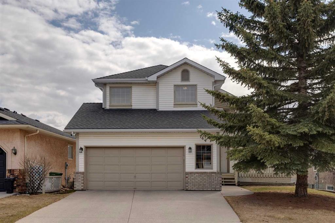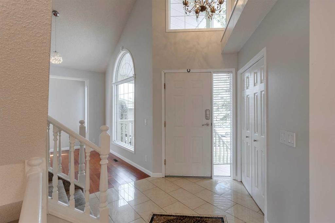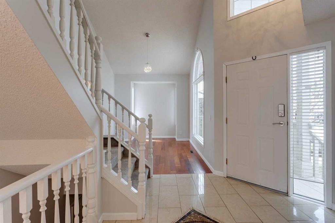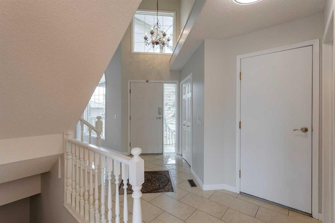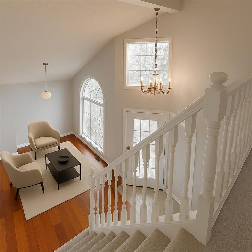203 Arbour Wood Close NW
Calgary T3G 4C3
MLS® Number: A2240629
$ 649,900
3
BEDROOMS
2 + 1
BATHROOMS
1996
YEAR BUILT
Located in the desirable lake community of Arbour Lake, this well-maintained 1,678 sqft home offers 3 Bedrooms and 2.5 Baths. Walking distance to Arbour Lake School and Crowfoot Crossing for shopping, dining, and LRT access. The Main Floor features a Formal Living and Dining Room, a bright south-facing Family Room with Gas Fireplace, and a functional Kitchen with Center Island, Pantry, and Breakfast Nook. Step out onto the newer (2022) Deck with views of the Calgary Downtown Skyline—perfect for watching Stampede and New Year’s Fireworks. A 2-Piece Bath with Laundry completes the Main Level. Upstairs offers a spacious Primary Bedroom with Walk-In Closet and 4-Piece Ensuite including a Soaker Tub, plus two additional generously sized Bedrooms and another full 4-Piece Bath. The Walkout Basement is unfinished with Bathroom Rough-In, ready for your future development plans. The Backyard is landscaped and backs onto a Walking Path—offering a more open outdoor feel with no direct neighbors behind. Additional upgrades include a newer Hot Water Tank (2022) and newer garage door (2021). A fantastic opportunity to own a lovingly cared-for home in Calgary’s only Northwest lake community, close to schools, shopping, transit, and with easy access to Crowchild Trail and Stoney Trail.
| COMMUNITY | Arbour Lake |
| PROPERTY TYPE | Detached |
| BUILDING TYPE | House |
| STYLE | 2 Storey |
| YEAR BUILT | 1996 |
| SQUARE FOOTAGE | 1,678 |
| BEDROOMS | 3 |
| BATHROOMS | 3.00 |
| BASEMENT | Full, Unfinished, Walk-Out To Grade |
| AMENITIES | |
| APPLIANCES | Dishwasher, Dryer, Electric Stove, Garage Control(s), Refrigerator, Washer, Window Coverings |
| COOLING | None |
| FIREPLACE | Family Room, Gas |
| FLOORING | Carpet, Laminate |
| HEATING | Forced Air, Natural Gas |
| LAUNDRY | In Bathroom, Main Level |
| LOT FEATURES | Landscaped, Rectangular Lot |
| PARKING | Double Garage Attached |
| RESTRICTIONS | None Known |
| ROOF | Asphalt Shingle |
| TITLE | Fee Simple |
| BROKER | Jessica Chan Real Estate & Management Inc. |
| ROOMS | DIMENSIONS (m) | LEVEL |
|---|---|---|
| Living Room | 12`8" x 10`4" | Main |
| Dining Room | 11`5" x 9`8" | Main |
| Kitchen With Eating Area | 15`6" x 12`5" | Main |
| Family Room | 13`11" x 11`6" | Main |
| 2pc Bathroom | 0`0" x 0`0" | Main |
| Bedroom - Primary | 17`6" x 11`6" | Upper |
| Bedroom | 11`4" x 9`4" | Upper |
| Bedroom | 10`6" x 9`8" | Upper |
| 4pc Ensuite bath | 0`0" x 0`0" | Upper |
| 4pc Bathroom | 0`0" x 0`0" | Upper |

