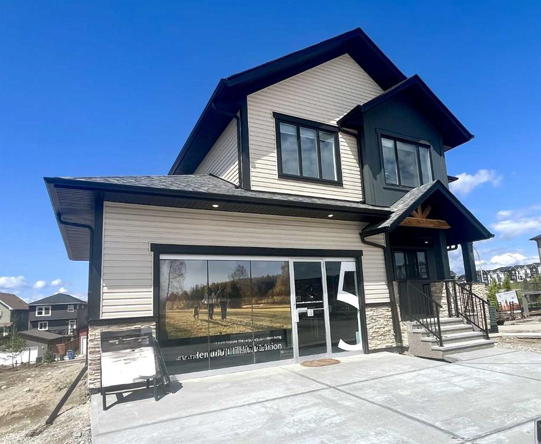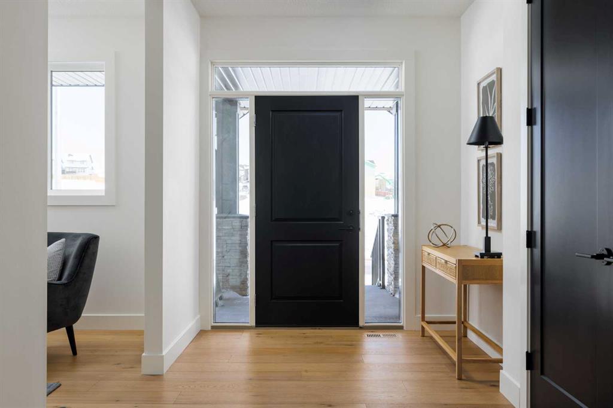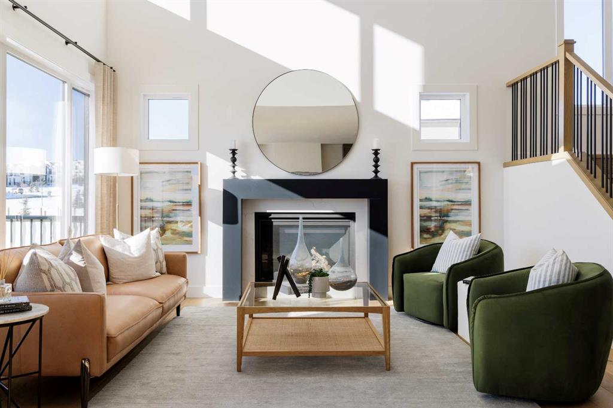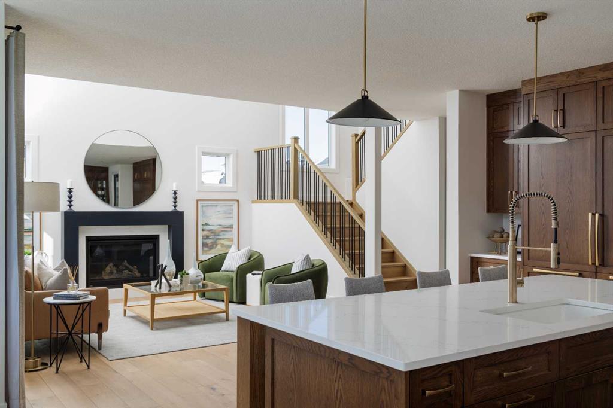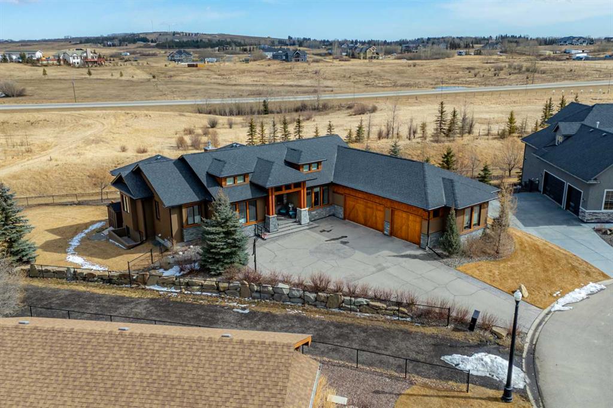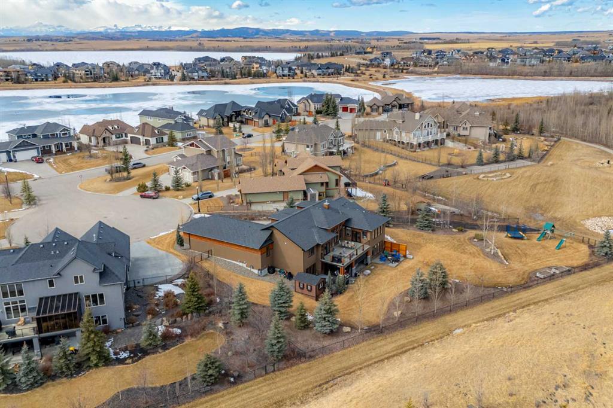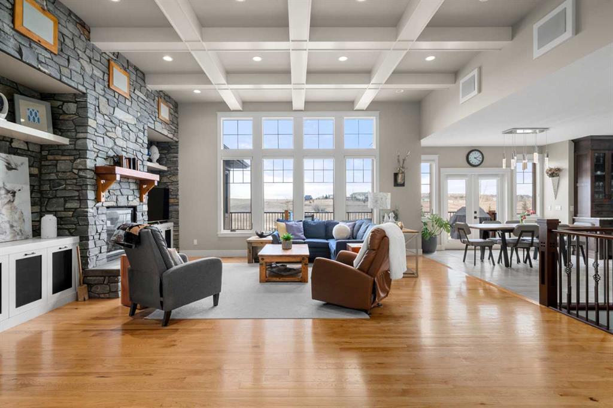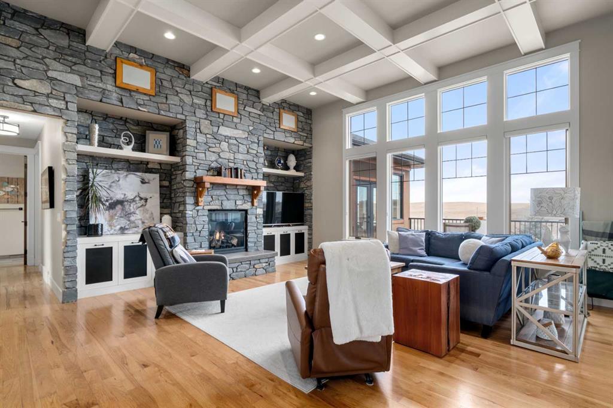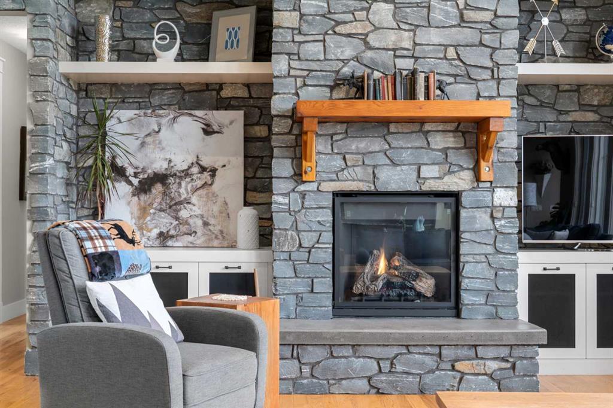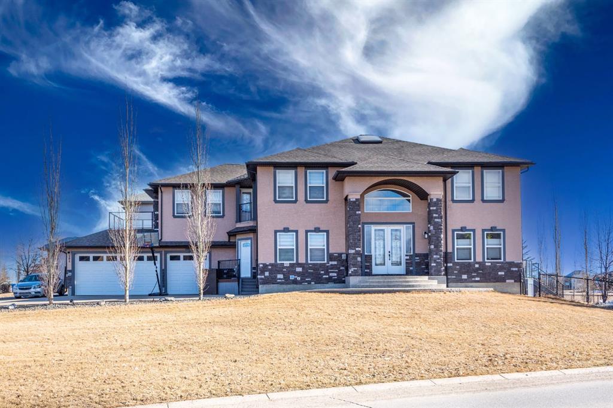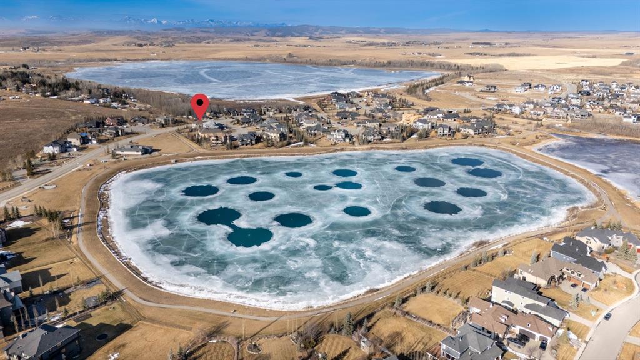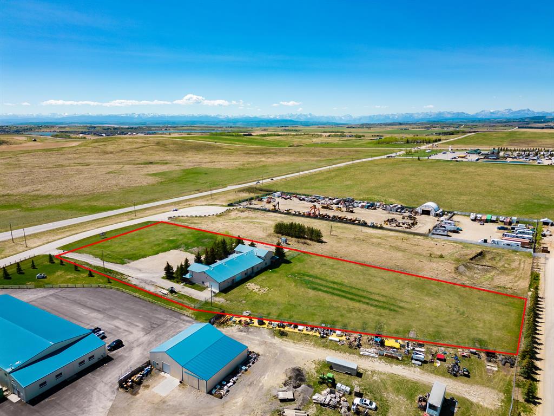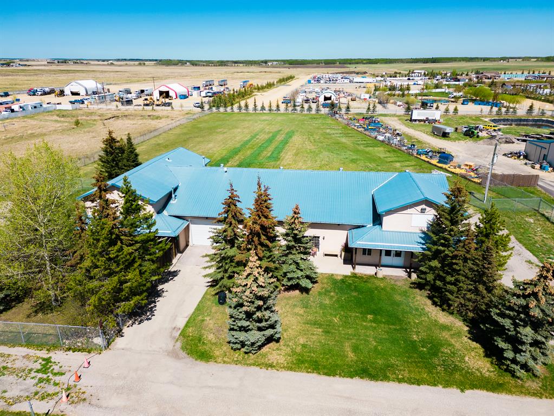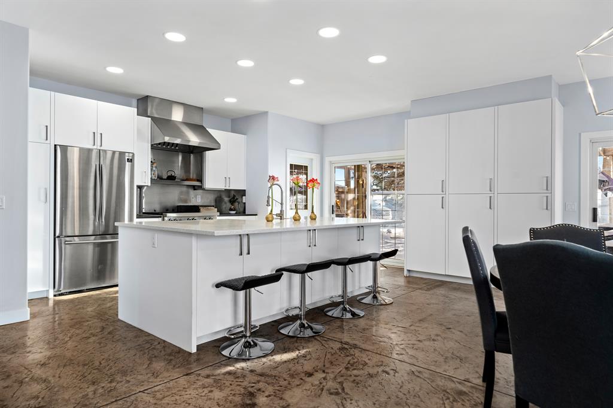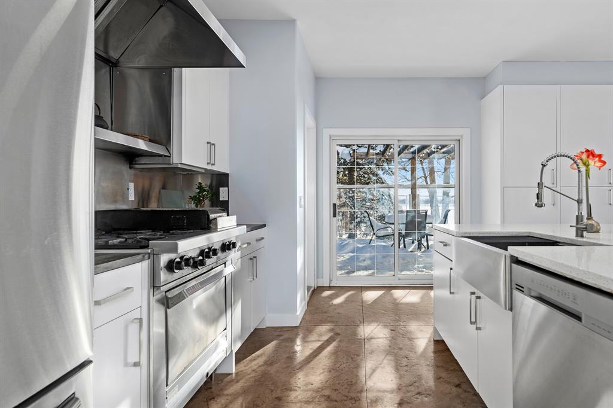25 Sunvalley View
Cochrane T4C 0X8
MLS® Number: A2203361
$ 1,365,000
4
BEDROOMS
2 + 1
BATHROOMS
2,878
SQUARE FEET
2025
YEAR BUILT
Welcome to the prestigious Home for Hope by Castellano Custom Homes, a stunning 2,871 sq. ft. luxury residence situated at 25 Sunvalley View SW in the picturesque Pinnacle Estates, Cochrane, Alberta. This exceptional two-storey home showcases outstanding craftsmanship, superior design, and meticulous attention to detail throughout. The main floor, spanning 1,302 sq. ft., is designed for elegance and comfort, featuring an open family room, spacious kitchen with high-end Jenn-Air and Whirlpool appliances including a 72” Counter-Depth French Door Refrigerator with obsidian interior, a built-in wall oven, electric radiant cooktop, and dishwasher. Adjacent to the kitchen is a generously sized pantry, a convenient mudroom, and a den ideal for a home office. Upstairs, the 1,569 sq. ft. space offers a luxurious primary suite with a spa-like ensuite, three additional bedrooms, and a large bonus room with balcony access, perfect for enjoying breathtaking mountain views. Superior finishes include cultured stone accents, smartboard trim, stucco exterior, and beautifully crafted balconies with aluminium railings. This home is not only a masterpiece of modern living but also contributes to a meaningful cause, with proceeds benefiting the Alberta Children's Hospital and the Stollery Children’s Hospital Foundations, supporting life-saving care for Alberta's children. A rare opportunity to own a home that combines luxury, community spirit, and inspiring views. Book your private viewing today!
| COMMUNITY | Sunset Ridge |
| PROPERTY TYPE | Detached |
| BUILDING TYPE | House |
| STYLE | 2 Storey |
| YEAR BUILT | 2025 |
| SQUARE FOOTAGE | 2,878 |
| BEDROOMS | 4 |
| BATHROOMS | 3.00 |
| BASEMENT | Full, Unfinished, Walk-Out To Grade |
| AMENITIES | |
| APPLIANCES | Built-In Oven, Built-In Refrigerator, Dishwasher, Electric Cooktop, Microwave, Washer/Dryer |
| COOLING | None |
| FIREPLACE | Gas |
| FLOORING | Carpet, Ceramic Tile, Hardwood |
| HEATING | Central |
| LAUNDRY | Laundry Room, Upper Level |
| LOT FEATURES | Backs on to Park/Green Space, City Lot, Front Yard, Greenbelt, Lawn, Rectangular Lot, Street Lighting, Views |
| PARKING | Triple Garage Attached |
| RESTRICTIONS | None Known |
| ROOF | Asphalt Shingle |
| TITLE | Fee Simple |
| BROKER | Real Estate Professionals Inc. |
| ROOMS | DIMENSIONS (m) | LEVEL |
|---|---|---|
| Dining Room | 9`11" x 11`8" | Main |
| Family Room | 14`10" x 15`1" | Main |
| Kitchen | 14`10" x 18`7" | Main |
| Office | 9`10" x 9`11" | Main |
| 2pc Bathroom | 5`7" x 6`6" | Main |
| Bedroom - Primary | 14`6" x 15`3" | Upper |
| Bedroom | 12`8" x 12`10" | Upper |
| Bedroom | 9`10" x 14`4" | Upper |
| Bedroom | 9`10" x 12`4" | Upper |
| 5pc Ensuite bath | 10`3" x 15`2" | Upper |
| 5pc Bathroom | 7`2" x 12`9" | Upper |
























































