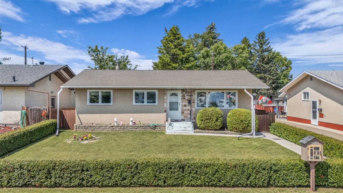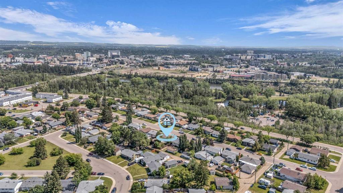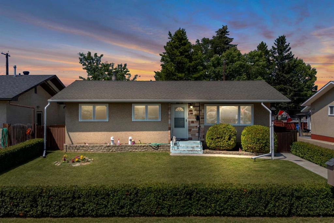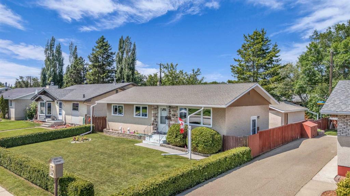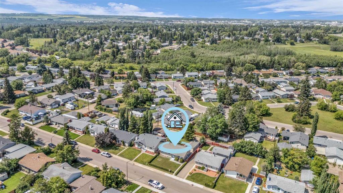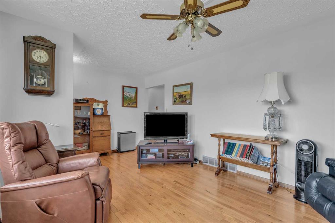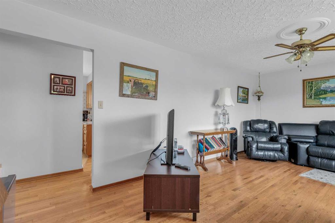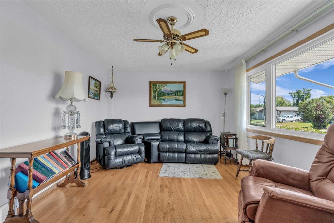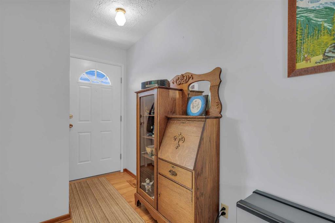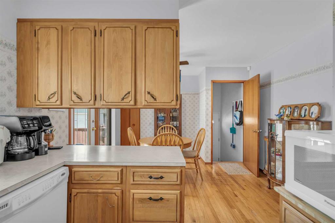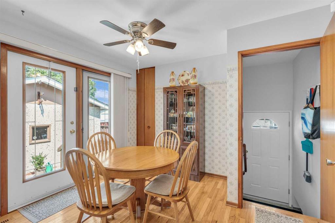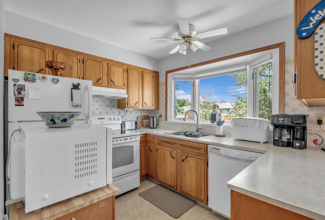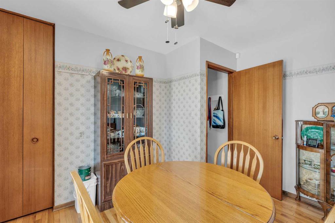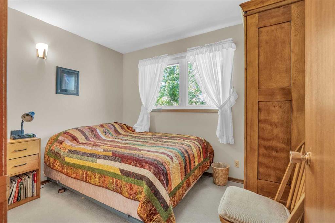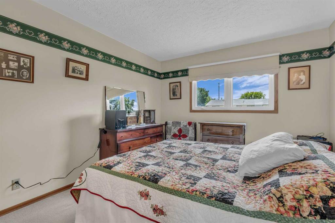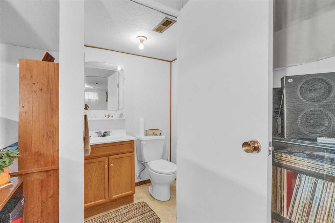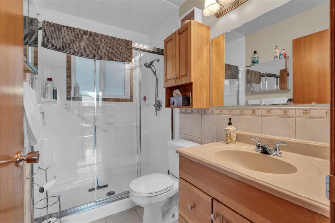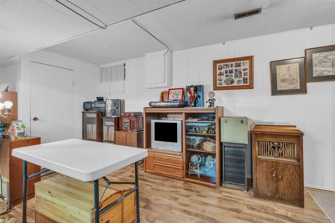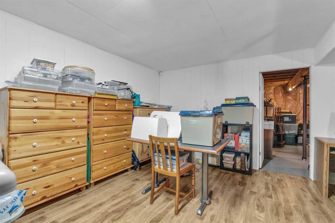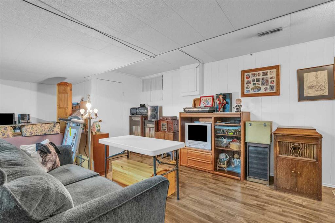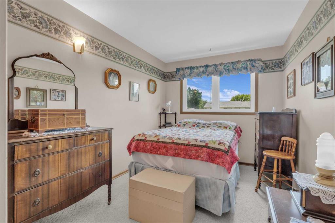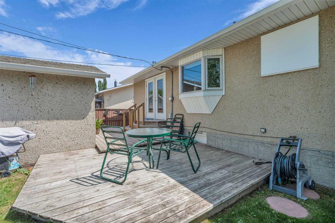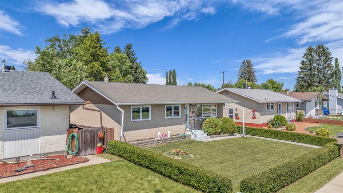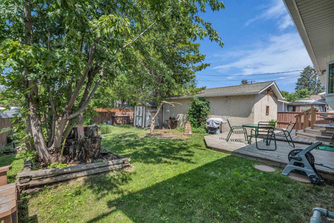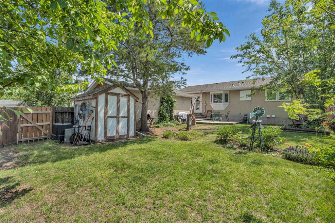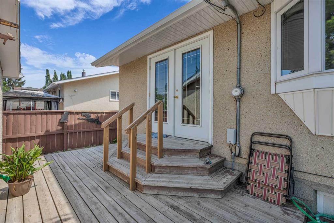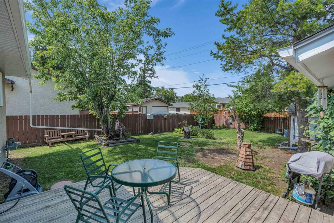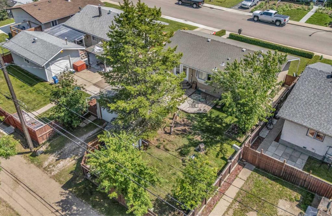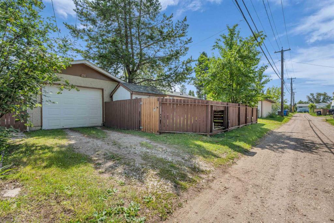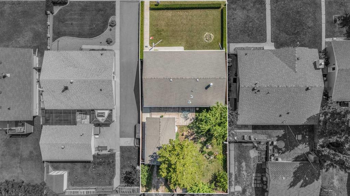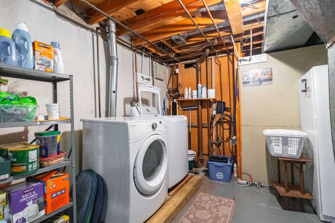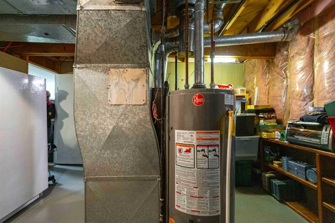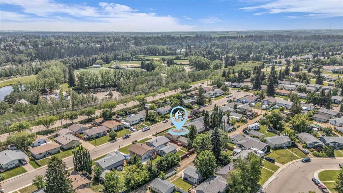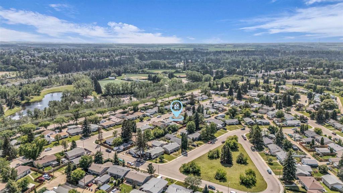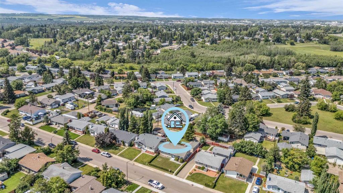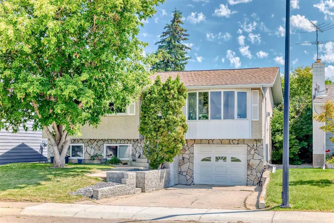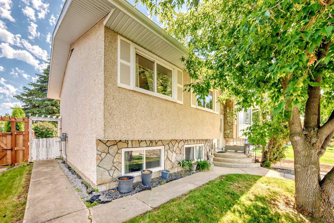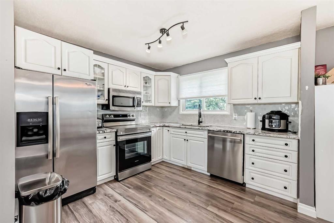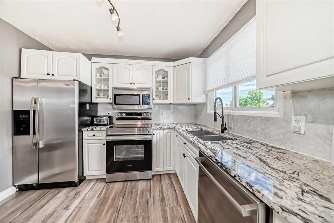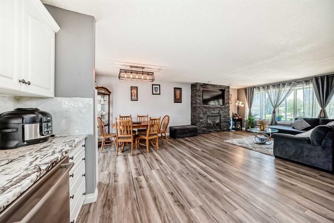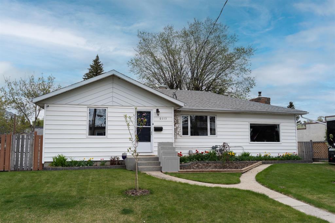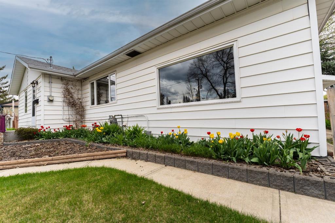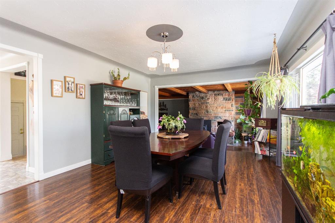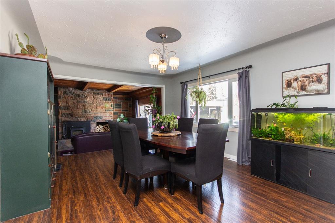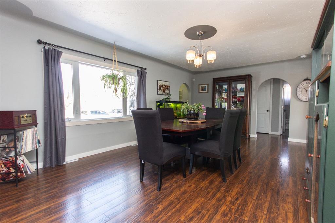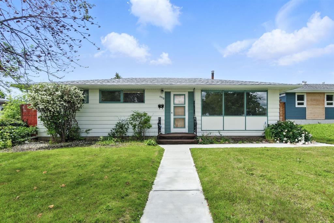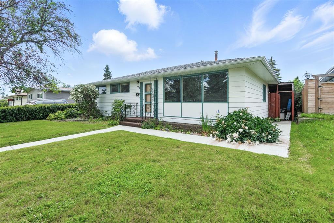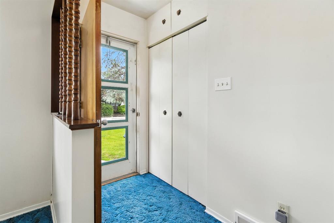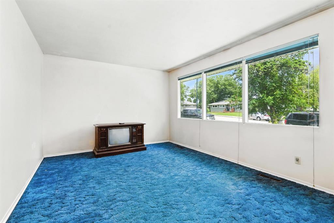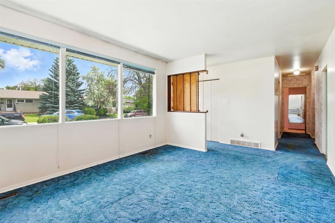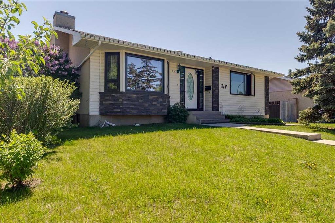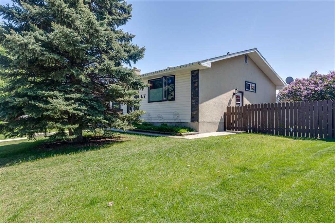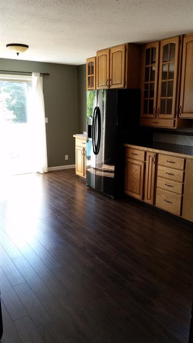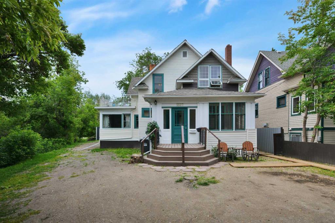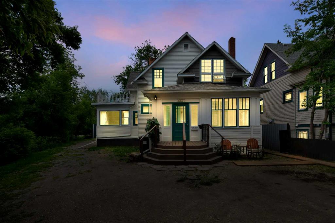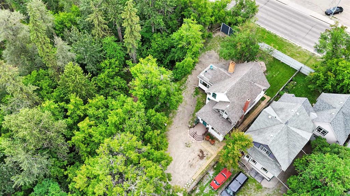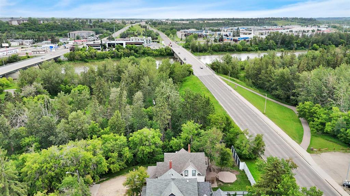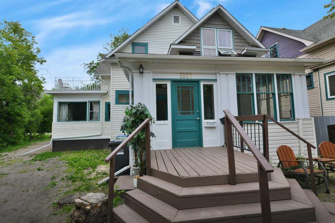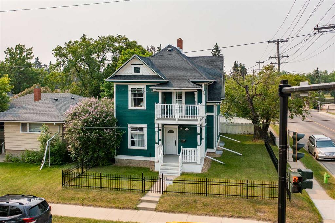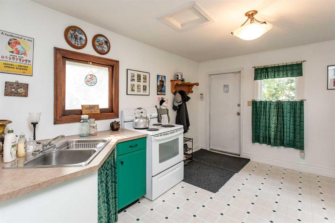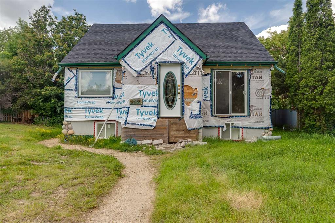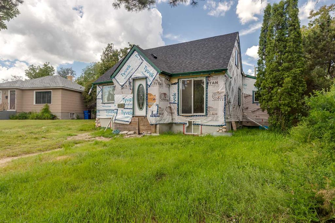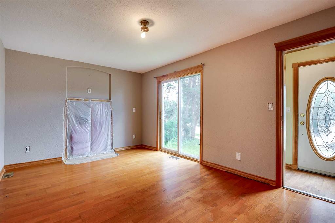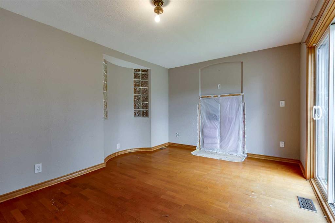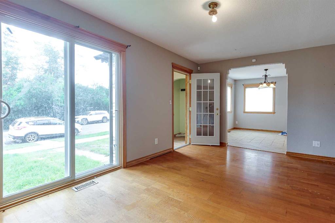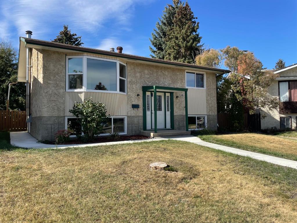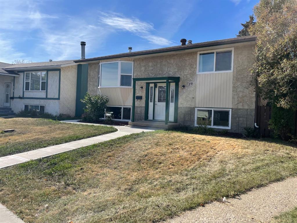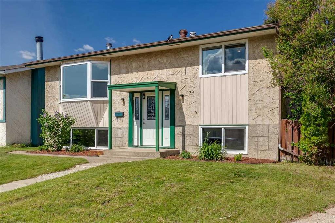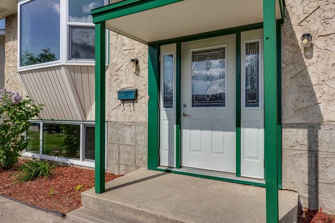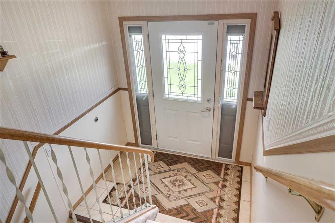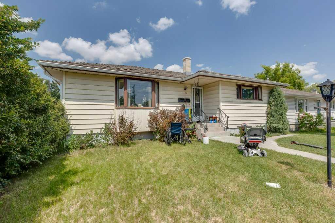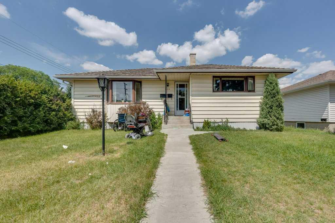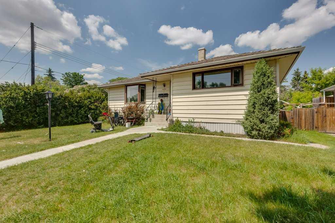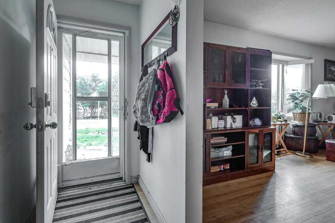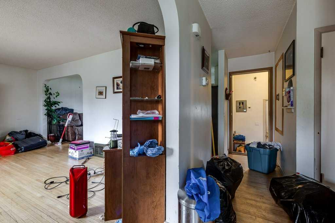25 Fairway Avenue
Red Deer T4N 4Y9
MLS® Number: A2239719
$ 325,000
3
BEDROOMS
1 + 1
BATHROOMS
1963
YEAR BUILT
No more parking nightmares for Canada day celebrations. Watch the Bower ponds fireworks out your front yard. 1 block away from the walking trail entrance, only 2 blocks away from bower ponds, & Red Deer Golf and Country club. Mrs. Clean lives here. Well maintained home, Upgrades include: vinyl windows and doors, shingles 2005, toilet 2006, dish washer 2010, stove and fridge 2013, upgraded sewer line 2014, dryer 2016, washer 2025, sidewalks 2017, Hot water heater 2020, Bay window in kitchen 2023, Kitchen window 2024, Basement laminate flooring 2024, garage door 2013. The single car garage with electric opener will help keep the elements off your precious vehicle. Fenced private park like back yard provides a venue to entertain family and friends or provide your pets a safe place to play and exercise.
| COMMUNITY | Fairview |
| PROPERTY TYPE | Detached |
| BUILDING TYPE | House |
| STYLE | Bungalow |
| YEAR BUILT | 1963 |
| SQUARE FOOTAGE | 1,020 |
| BEDROOMS | 3 |
| BATHROOMS | 2.00 |
| BASEMENT | Full, Partially Finished |
| AMENITIES | |
| APPLIANCES | Dishwasher, Microwave, Range Hood, Refrigerator, Stove(s), Washer/Dryer |
| COOLING | None |
| FIREPLACE | N/A |
| FLOORING | Carpet, Hardwood, Linoleum |
| HEATING | Central, Forced Air, Natural Gas |
| LAUNDRY | In Basement |
| LOT FEATURES | Back Lane, Back Yard, City Lot, Front Yard, Fruit Trees/Shrub(s), Interior Lot, Many Trees, Rectangular Lot, Street Lighting |
| PARKING | Rear Drive, Single Garage Detached, Unpaved |
| RESTRICTIONS | None Known |
| ROOF | Asphalt |
| TITLE | Fee Simple |
| BROKER | Century 21 Bravo Realty |
| ROOMS | DIMENSIONS (m) | LEVEL |
|---|---|---|
| 2pc Bathroom | 4`8" x 3`6" | Basement |
| Family Room | 22`3" x 21`4" | Basement |
| Storage | 7`4" x 21`4" | Basement |
| Storage | 7`5" x 5`3" | Basement |
| Storage | 14`10" x 4`4" | Basement |
| Furnace/Utility Room | 14`6" x 14`10" | Basement |
| Bedroom | 13`5" x 8`5" | Main |
| Bedroom | 9`11" x 8`0" | Main |
| Bedroom - Primary | 13`5" x 10`5" | Main |
| Dining Room | 11`4" x 9`8" | Main |
| Kitchen | 11`4" x 10`0" | Main |
| Living Room | 11`5" x 19`6" | Main |
| Pantry | 2`0" x 3`3" | Main |
| 3pc Bathroom | 7`11" x 4`10" | Main |

