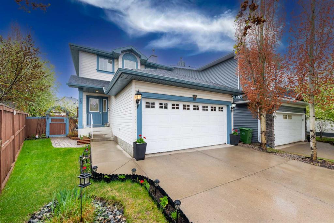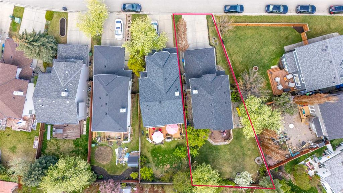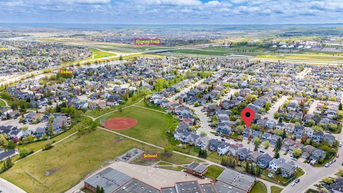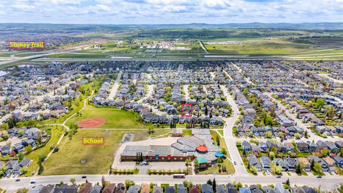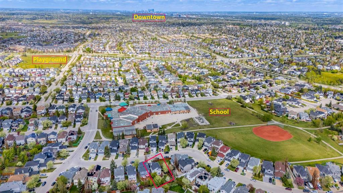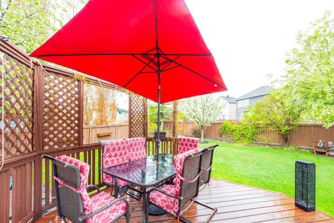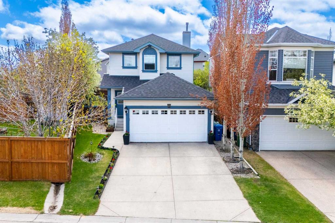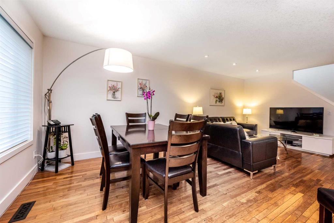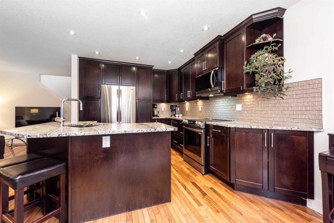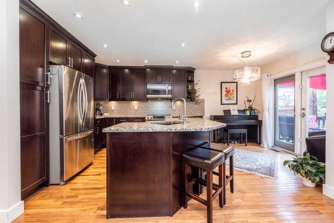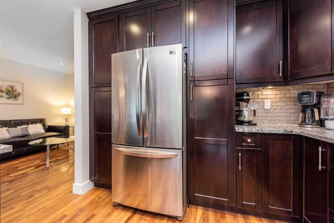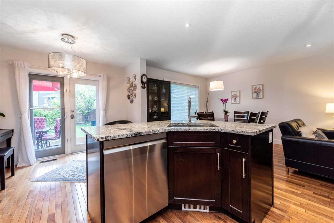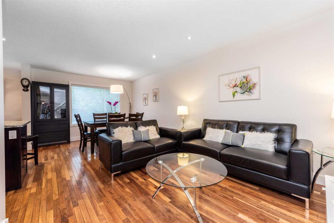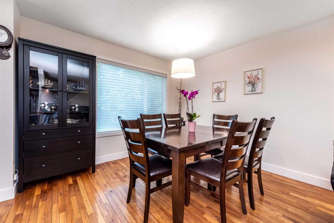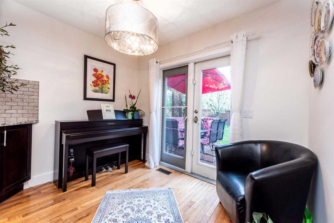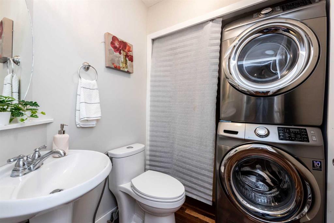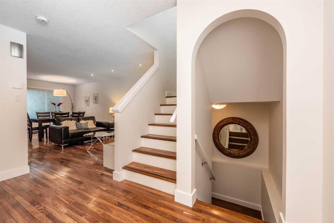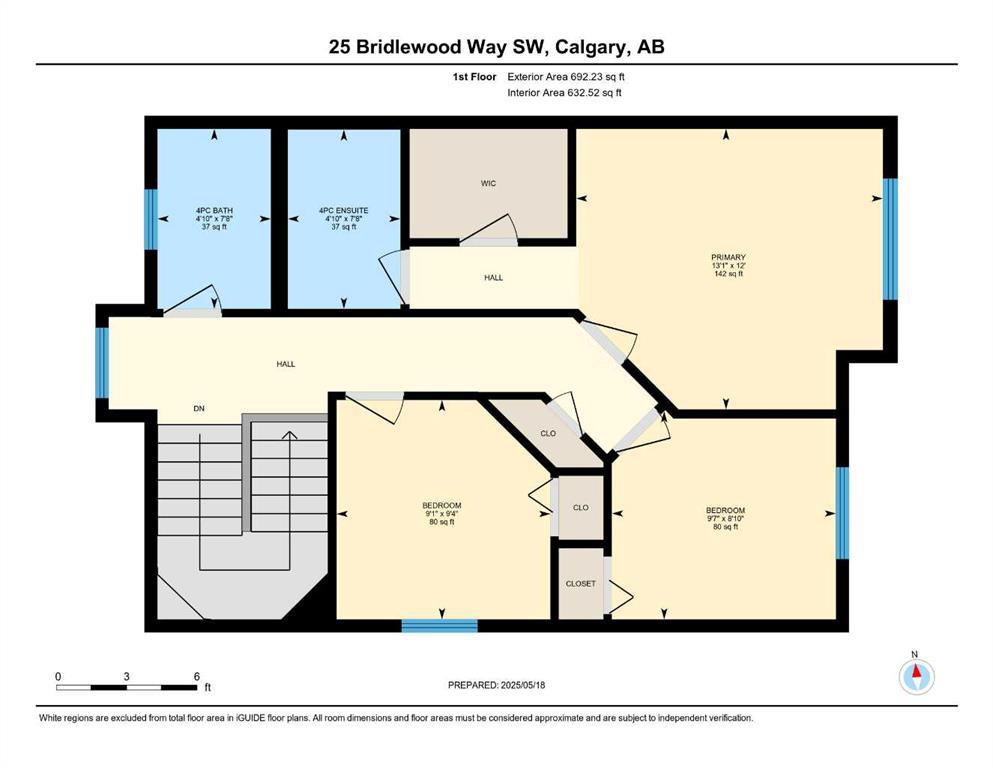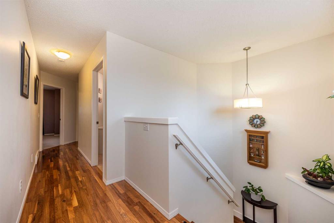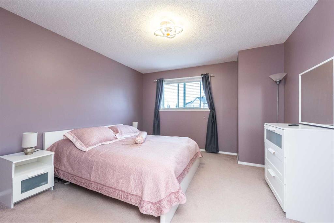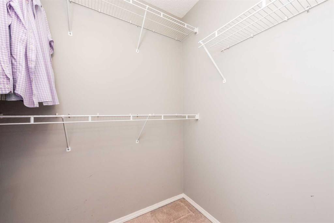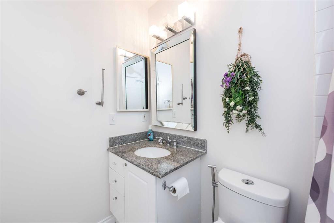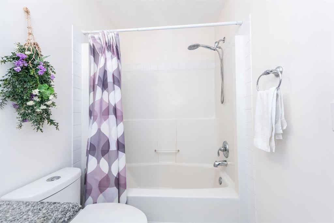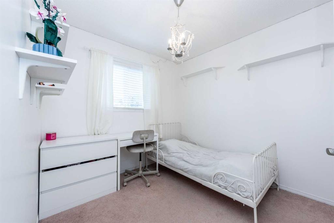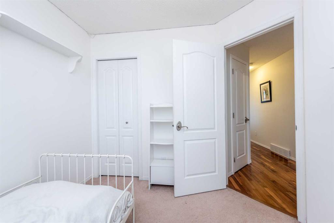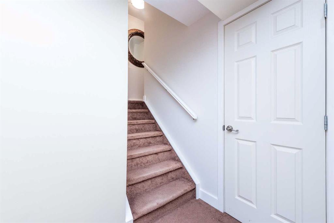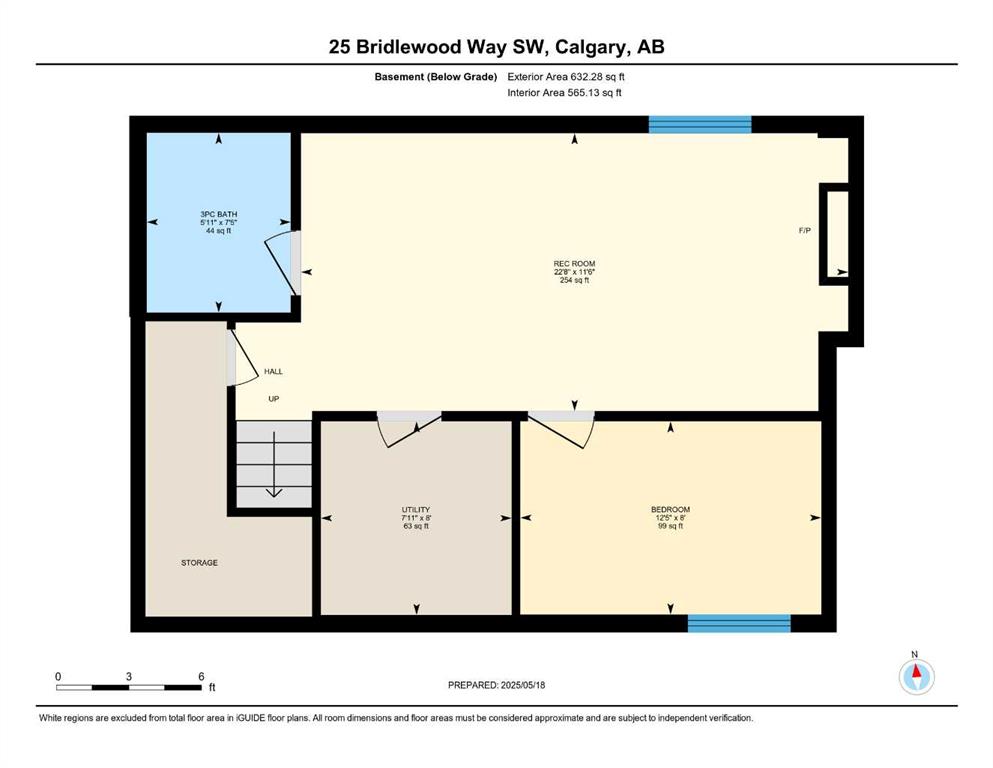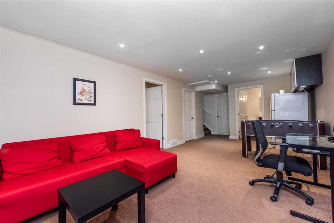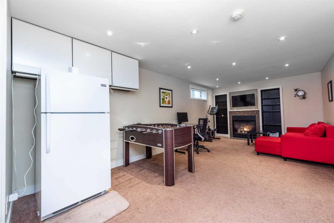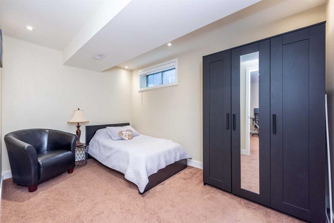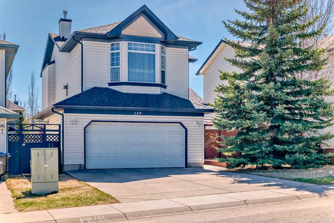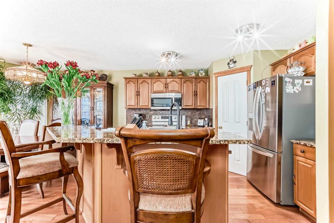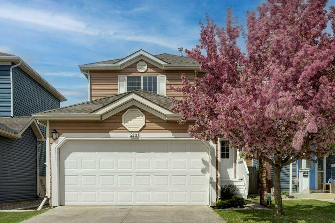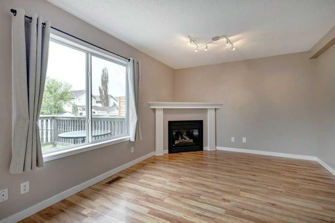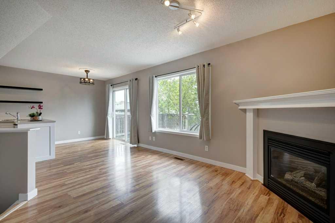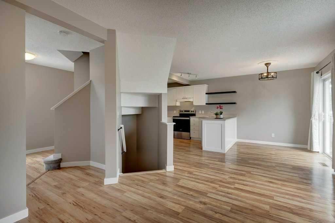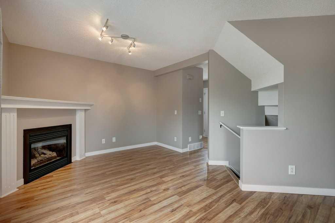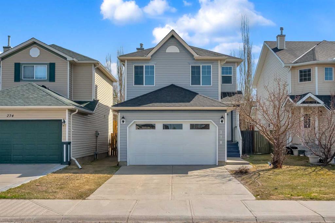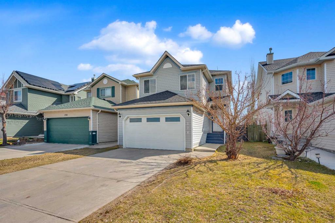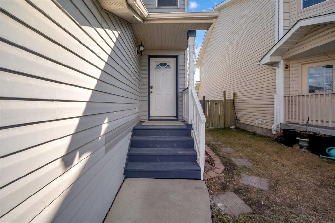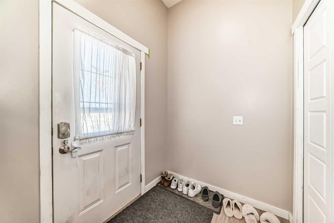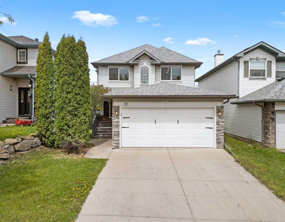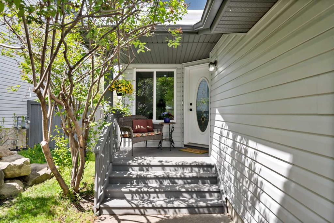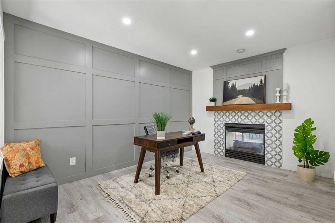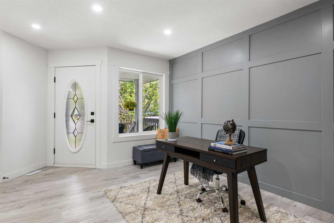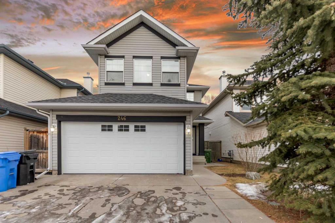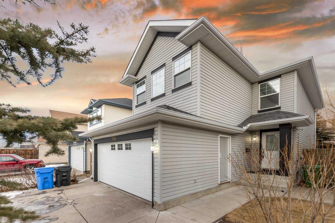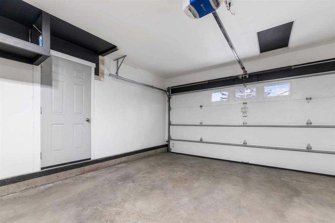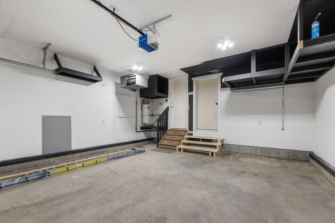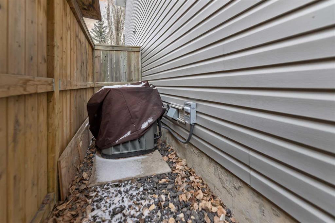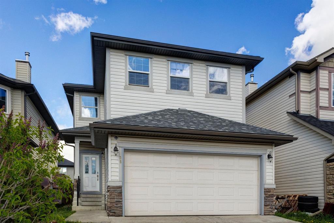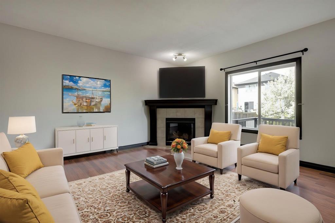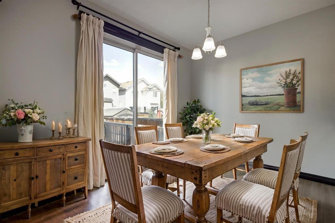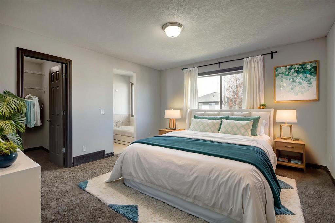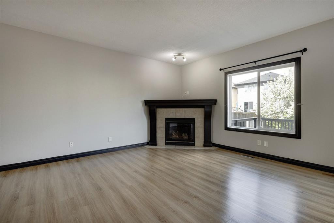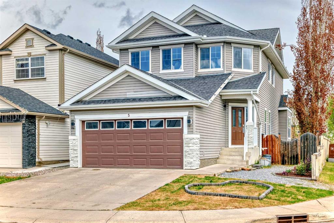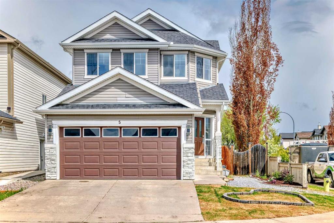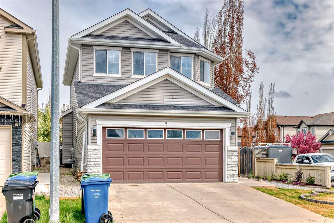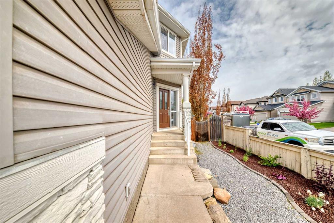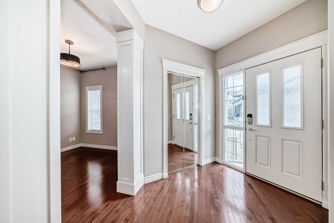25 Bridlewood Way SW
Calgary T2Y 3R5
MLS® Number: A2222212
$ 649,900
4
BEDROOMS
3 + 1
BATHROOMS
1,377
SQUARE FEET
1999
YEAR BUILT
OPEN HOUSE SATURDAY MAY 24 FROM 1:00 TO 3:00PM - Welcome to this beautifully maintained detached home in the heart of Bridlewood, one of Calgary’s most family-friendly communities. Offering around 2,000 sq.ft. of thoughtfully designed living space, this home features a highly functional layout with three generously sized bedrooms upstairs, including a spacious primary suite with a private ensuite. The updated kitchen is a chef’s delight, complete with stunning granite countertops, beautiful hardwood flooring, and newer smart home appliances such as an LG fridge, oven, dishwasher, and an over-the-range microwave with an extendable hood fan. The fully developed basement adds incredible value, featuring a cozy gas fireplace, an additional bedroom, and a full bathroom—perfect for guests or growing families. Step outside to a sunny south-facing backyard, where you'll find a large outdoor space and a charming playhouse that’s sure to be a hit with the kids. Additional upgrades include updated bathrooms and a new roof installed in late 2022. Located just minutes from schools, shopping, parks, and public transit, this is truly an amazing opportunity to own a move-in ready home in a welcoming, established neighborhood.
| COMMUNITY | Bridlewood |
| PROPERTY TYPE | Detached |
| BUILDING TYPE | House |
| STYLE | 2 Storey |
| YEAR BUILT | 1999 |
| SQUARE FOOTAGE | 1,377 |
| BEDROOMS | 4 |
| BATHROOMS | 4.00 |
| BASEMENT | Finished, Full |
| AMENITIES | |
| APPLIANCES | Dishwasher, Electric Stove, Garage Control(s), Microwave Hood Fan, Refrigerator, Washer/Dryer, Window Coverings |
| COOLING | None |
| FIREPLACE | Basement, Gas |
| FLOORING | Carpet, Hardwood, Tile |
| HEATING | Forced Air, Natural Gas |
| LAUNDRY | Main Level |
| LOT FEATURES | Back Yard, Landscaped, Lawn, Level, Pie Shaped Lot, Private, See Remarks |
| PARKING | Double Garage Attached |
| RESTRICTIONS | Restrictive Covenant, Utility Right Of Way |
| ROOF | Asphalt Shingle |
| TITLE | Fee Simple |
| BROKER | RE/MAX Real Estate (Central) |
| ROOMS | DIMENSIONS (m) | LEVEL |
|---|---|---|
| 3pc Bathroom | 7`5" x 5`11" | Basement |
| Bedroom | 8`0" x 12`5" | Basement |
| Game Room | 11`6" x 22`8" | Basement |
| Furnace/Utility Room | 8`0" x 7`11" | Basement |
| 2pc Bathroom | 4`5" x 5`6" | Main |
| Dining Room | 11`2" x 9`11" | Main |
| Foyer | 12`9" x 7`10" | Main |
| Kitchen | 9`11" x 17`9" | Main |
| Living Room | 12`10" x 11`4" | Main |
| 4pc Bathroom | 7`8" x 4`10" | Second |
| 4pc Ensuite bath | 7`8" x 4`10" | Second |
| Bedroom | 8`10" x 9`7" | Second |
| Bedroom | 9`4" x 9`1" | Second |
| Bedroom - Primary | 12`0" x 13`1" | Second |

