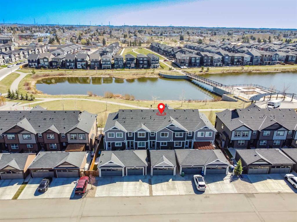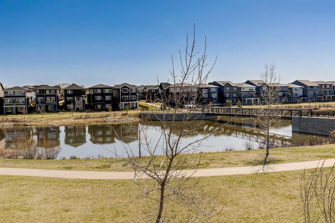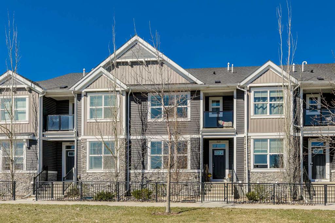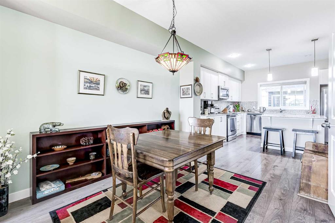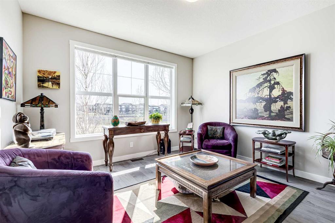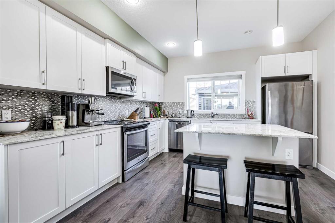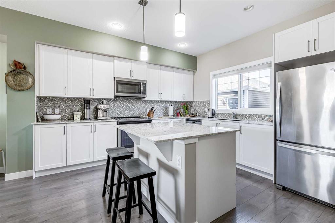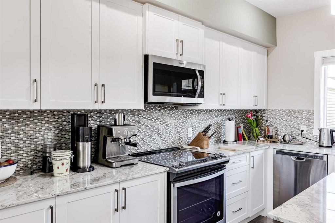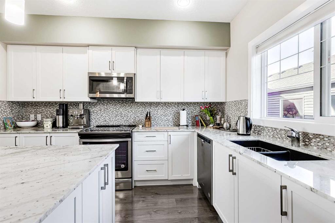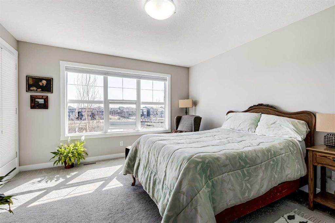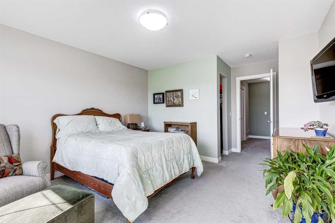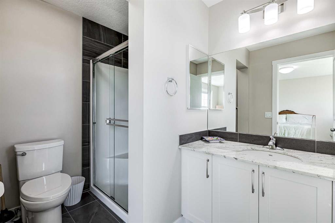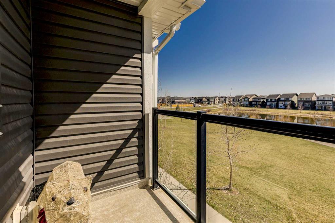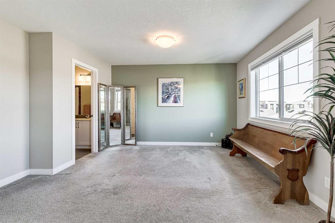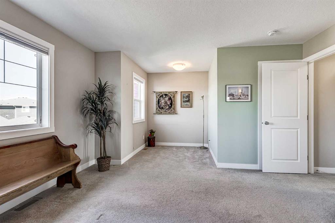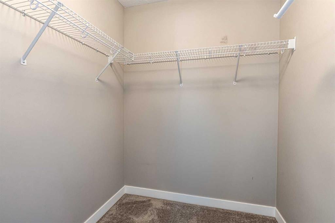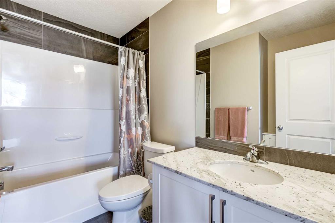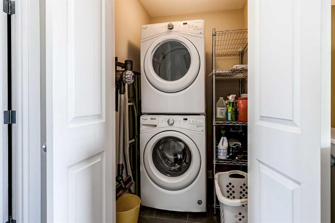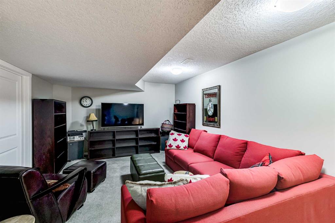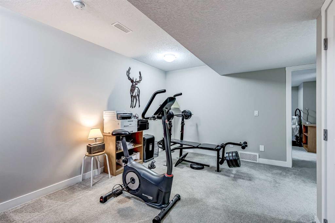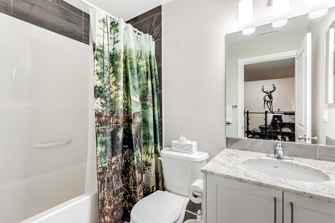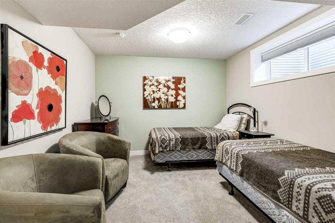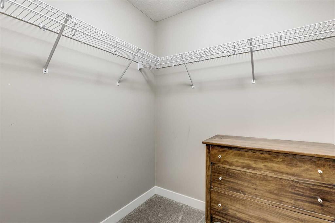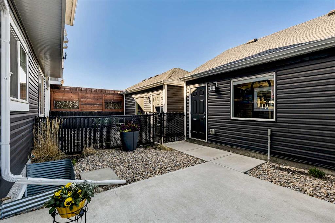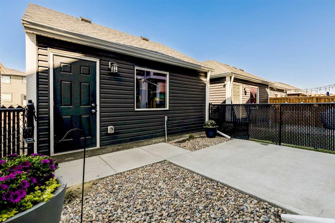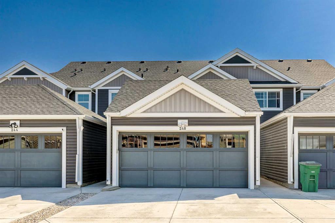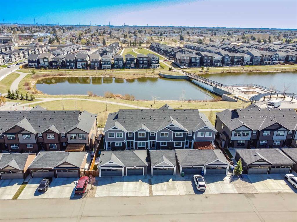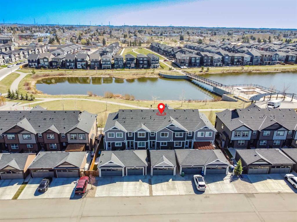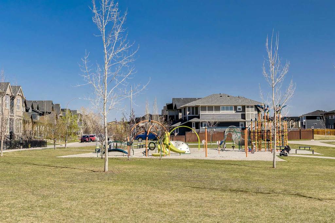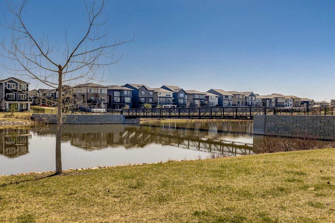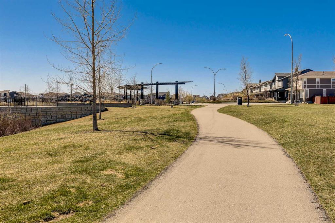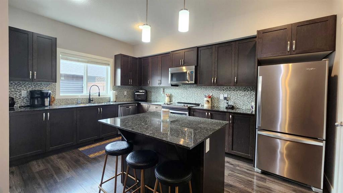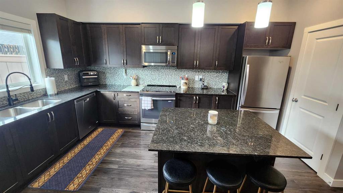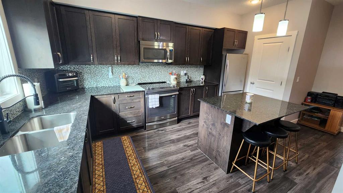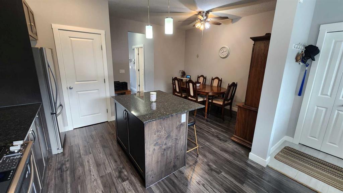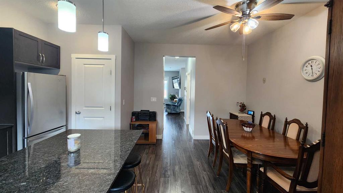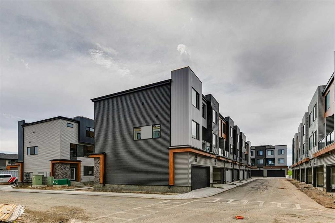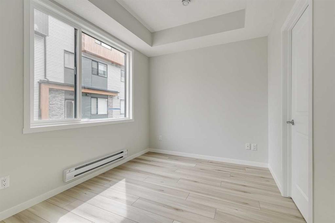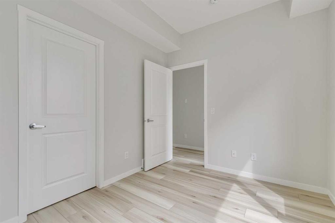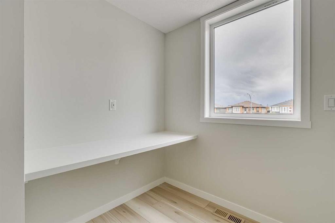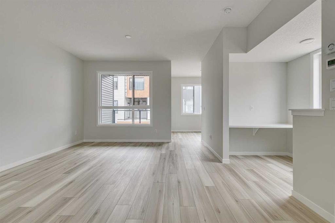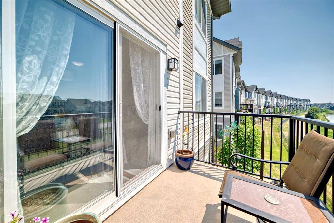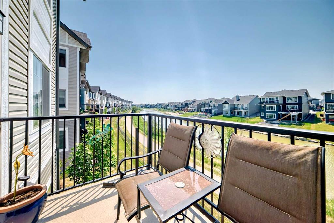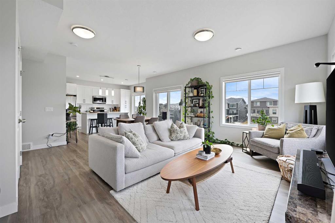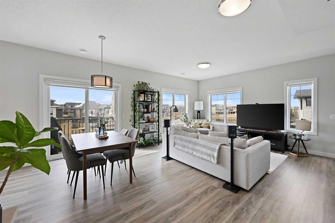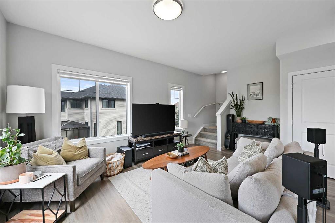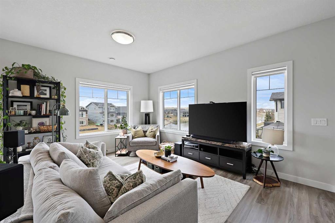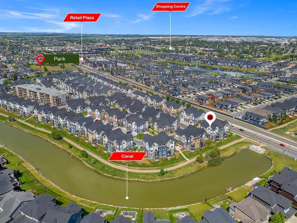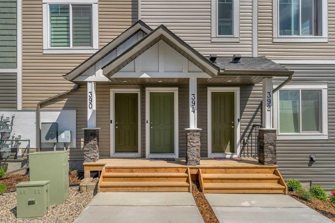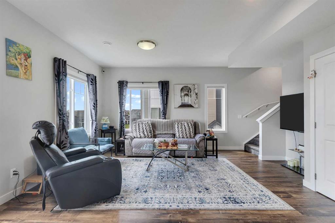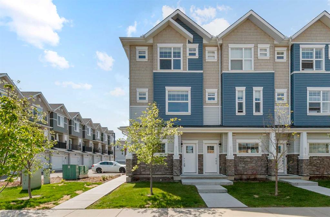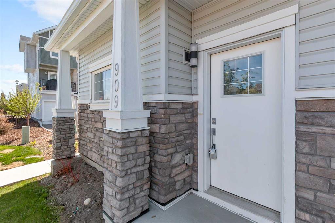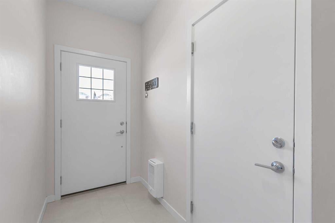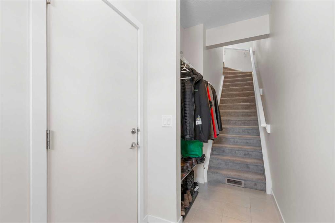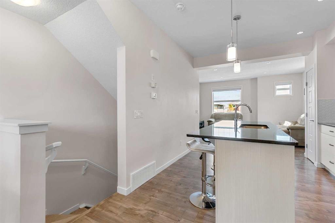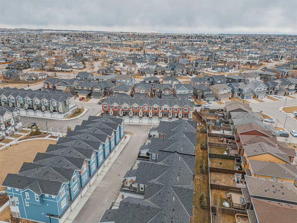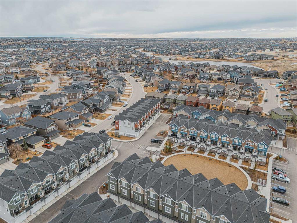248 Midyard Lane SW
Airdrie T4B 4E1
MLS® Number: A2225621
$ 525,000
3
BEDROOMS
3 + 1
BATHROOMS
1,540
SQUARE FEET
2017
YEAR BUILT
Modern. Stylish. Views. Welcome Home. Discover the perfect blend of contemporary design and effortless living in this beautifully appointed 2-storey townhome—with no condo fees and uninterrupted views of Midtown Park and the water. Built with care and attention to detail by the original owners, this energy-efficient, low-maintenance home is truly one of a kind. Step inside to soaring 9-foot ceilings and an open-concept main floor that’s made for both entertaining and everyday living. The spacious living and dining areas flow seamlessly into a chef-inspired kitchen, featuring a large center island, gleaming granite countertops, stainless steel appliances, a walk-in pantry, and loads of cabinetry. A stylish 2-piece powder room and a generous rear foyer add to the thoughtful layout. Upstairs, the luxurious primary suite is your personal retreat—spacious enough for a king-sized bed plus a cozy sitting area or home office nook. Enjoy the large walk-in closet and a spa-like 4-piece ensuite for your daily recharge. The second bedroom is equally impressive, offering its own walk-in closet, private 3-piece ensuite, and a private recessed balcony overlooking the lake—a dreamy spot for your morning coffee or sunset wind-down. Convenient upper-level laundry completes the picture. Need more space? The professionally finished basement delivers big, with a massive family/rec room, a third large bedroom with walk-in closet, and yet another full 4-piece bathroom—ideal for guests, teens, or multigenerational living. Outside, enjoy a low-maintenance backyard with a private patio and a double detached garage. Nestled in the heart of Midtown Airdrie, you’re steps from serene walking trails, lush green spaces, and the peaceful lake—yet just minutes to shopping, dining, schools, and everyday amenities. A rare opportunity to own a stylish, spacious home in one of Airdrie’s most sought-after neighbourhoods. This one won’t last—come see it for yourself.
| COMMUNITY | Midtown |
| PROPERTY TYPE | Row/Townhouse |
| BUILDING TYPE | Four Plex |
| STYLE | 2 Storey |
| YEAR BUILT | 2017 |
| SQUARE FOOTAGE | 1,540 |
| BEDROOMS | 3 |
| BATHROOMS | 4.00 |
| BASEMENT | Finished, Full |
| AMENITIES | |
| APPLIANCES | Dishwasher, Dryer, Electric Stove, Microwave Hood Fan, Refrigerator, Washer, Window Coverings |
| COOLING | None |
| FIREPLACE | N/A |
| FLOORING | Carpet, Tile, Vinyl Plank |
| HEATING | Forced Air, Natural Gas |
| LAUNDRY | Upper Level |
| LOT FEATURES | Back Lane, Low Maintenance Landscape, Views |
| PARKING | Double Garage Detached |
| RESTRICTIONS | None Known |
| ROOF | Asphalt Shingle |
| TITLE | Fee Simple |
| BROKER | eXp Realty |
| ROOMS | DIMENSIONS (m) | LEVEL |
|---|---|---|
| 3pc Bathroom | Basement | |
| Bedroom | 10`6" x 12`8" | Basement |
| Great Room | 27`2" x 11`9" | Basement |
| Dining Room | 11`9" x 7`3" | Main |
| Kitchen | 12`5" x 12`6" | Main |
| Living Room | 13`0" x 12`5" | Main |
| 2pc Bathroom | Main | |
| Bedroom - Primary | 12`5" x 13`0" | Upper |
| Bedroom | 13`10" x 12`6" | Upper |
| 3pc Bathroom | Upper | |
| 4pc Ensuite bath | Upper | |
| Laundry | 4`0" x 4`2" | Upper |

