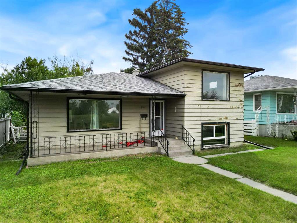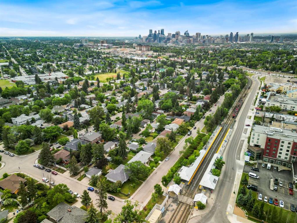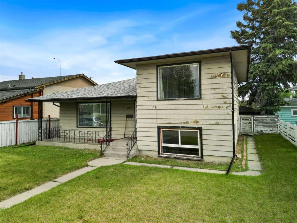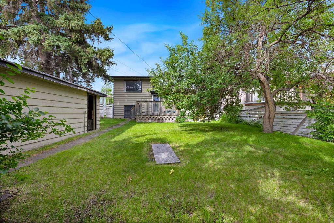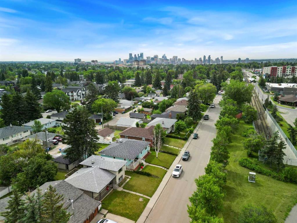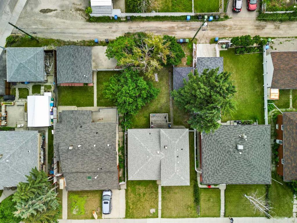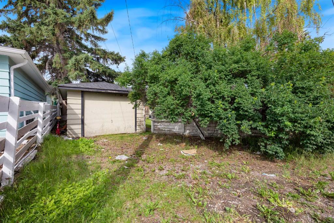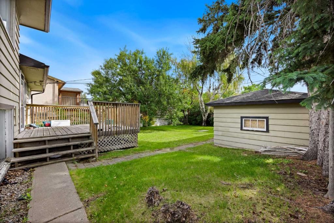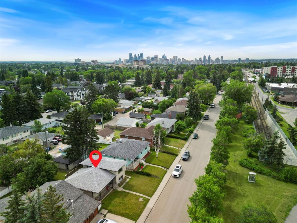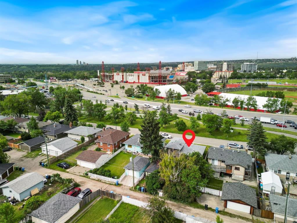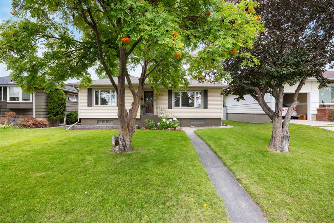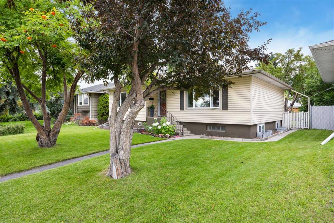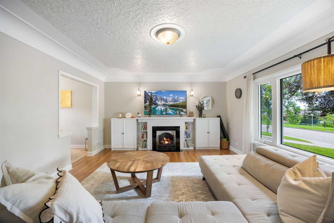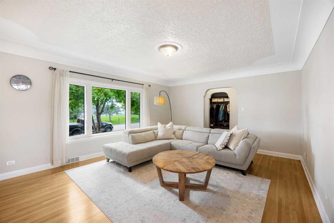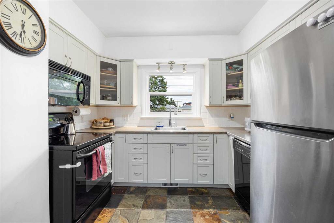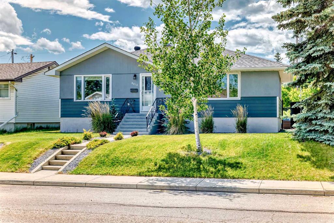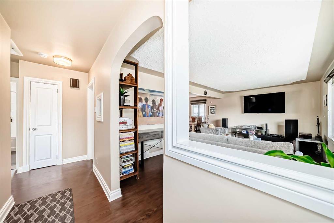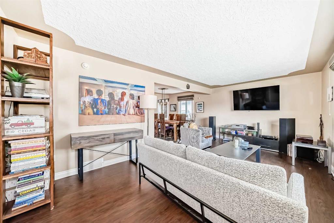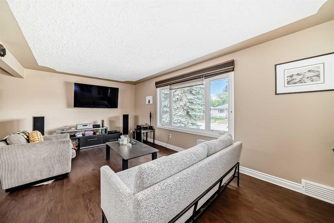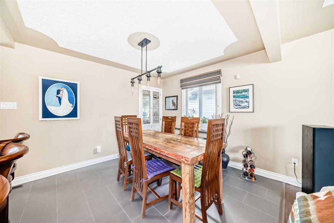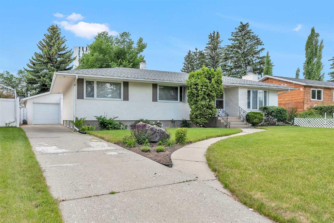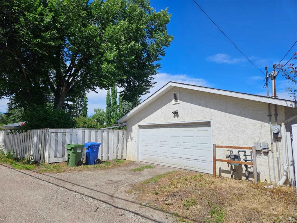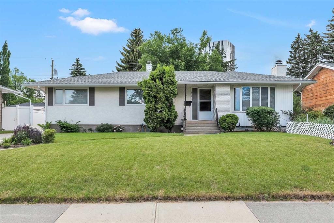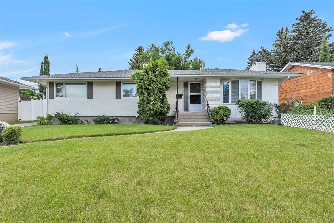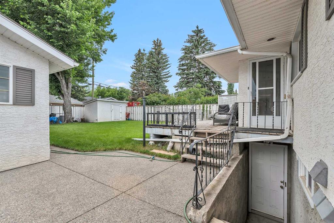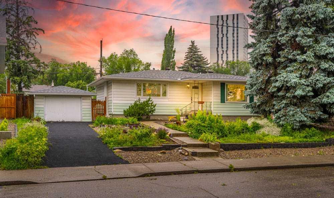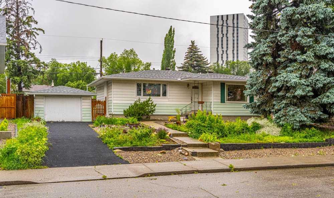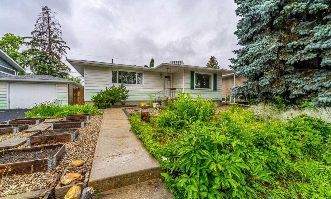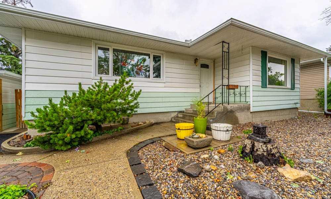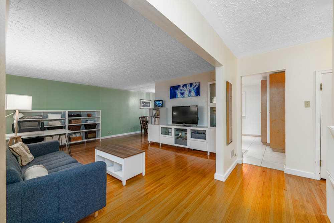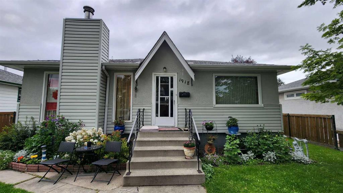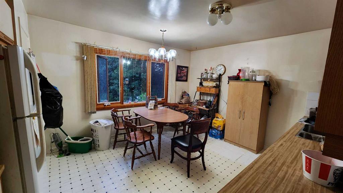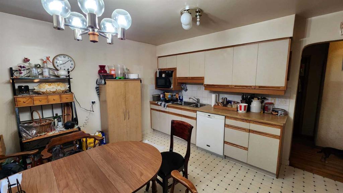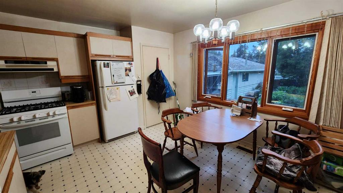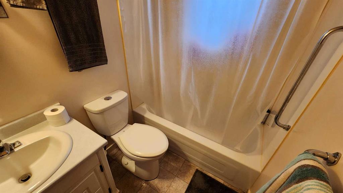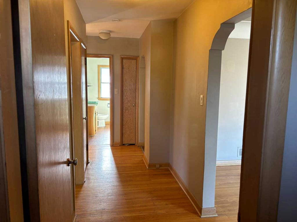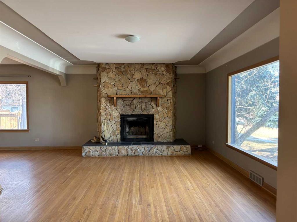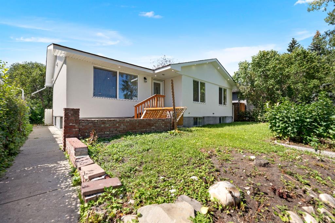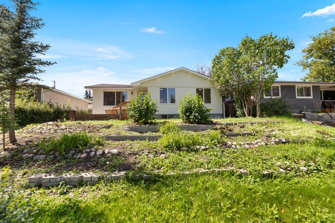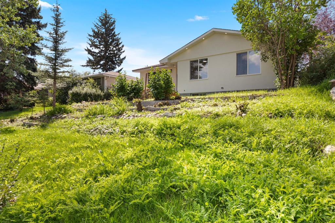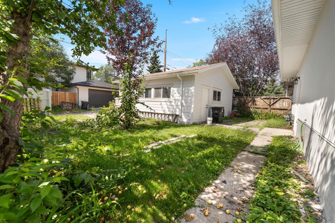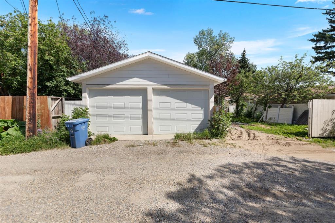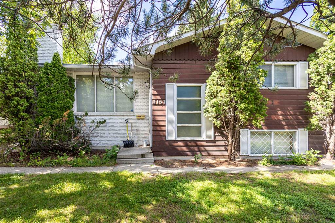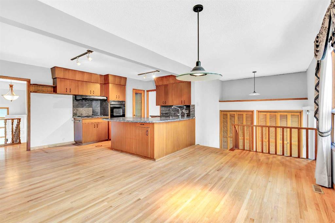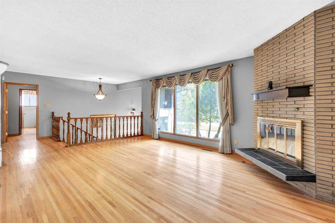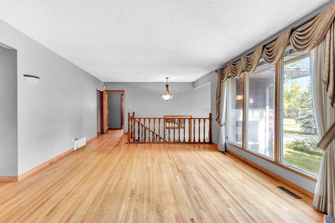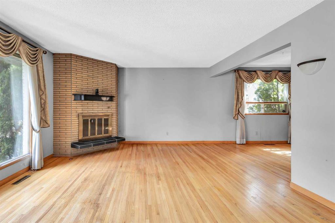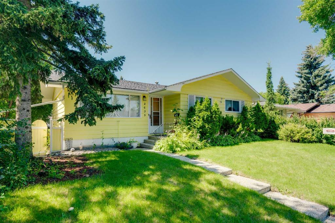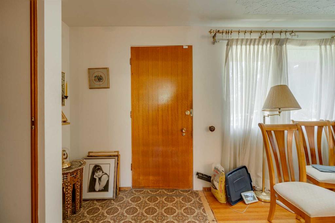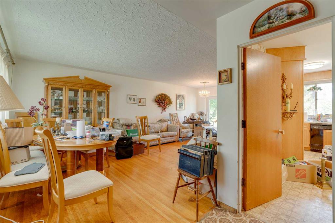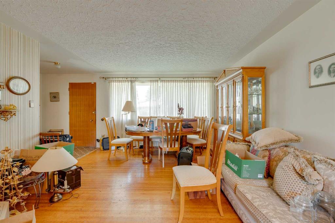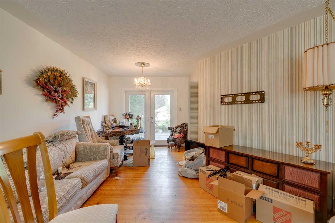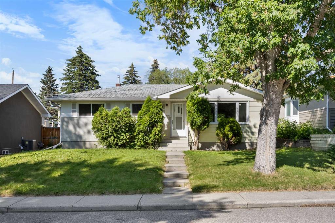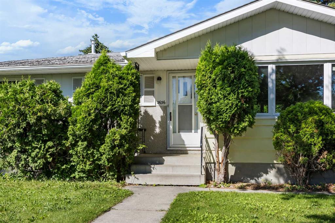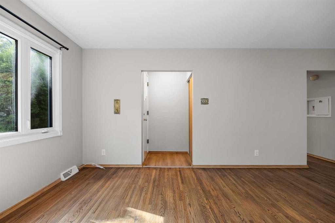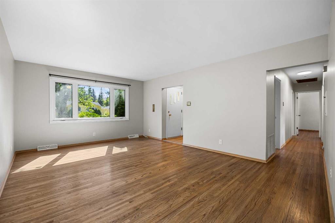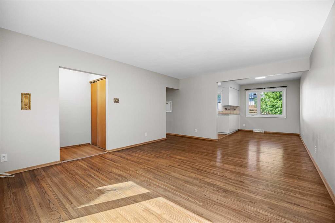2472 Capitol Hill Crescent NW
Calgary T2M 4C2
MLS® Number: A2235488
$ 838,000
6
BEDROOMS
3 + 0
BATHROOMS
1,075
SQUARE FEET
1953
YEAR BUILT
This property is a prime location/opportunity for Developers/Investors or Homeowners that would like to build their equity to maximize the home value. This home sits on a 50 ft x 120 ft lot. Ideally situated a close walk to the U of Calgary, 10 minutes to Downtown, shopping schools, parks. Banff Trail LRT station. This home features newer shingles(2019) newer hot water tank, and some newer windows
| COMMUNITY | Banff Trail |
| PROPERTY TYPE | Detached |
| BUILDING TYPE | House |
| STYLE | 4 Level Split |
| YEAR BUILT | 1953 |
| SQUARE FOOTAGE | 1,075 |
| BEDROOMS | 6 |
| BATHROOMS | 3.00 |
| BASEMENT | See Remarks |
| AMENITIES | |
| APPLIANCES | Electric Stove, Refrigerator |
| COOLING | None |
| FIREPLACE | N/A |
| FLOORING | Carpet, Linoleum |
| HEATING | Forced Air |
| LAUNDRY | In Basement |
| LOT FEATURES | Back Lane |
| PARKING | Single Garage Detached |
| RESTRICTIONS | None Known |
| ROOF | Asphalt Shingle |
| TITLE | Fee Simple |
| BROKER | MaxWell Capital Realty |
| ROOMS | DIMENSIONS (m) | LEVEL |
|---|---|---|
| Bedroom | 9`8" x 8`0" | Level 4 |
| Bedroom | 13`3" x 8`2" | Level 4 |
| Game Room | 10`6" x 9`10" | Level 4 |
| 4pc Bathroom | 0`0" x 0`0" | Level 4 |
| Storage | 20`11" x 8`9" | Level 4 |
| Kitchen | 11`2" x 13`3" | Main |
| Dining Room | 10`1" x 13`8" | Main |
| Living Room | 17`9" x 11`7" | Main |
| Foyer | 14`8" x 4`2" | Main |
| Bedroom - Primary | 14`1" x 12`10" | Second |
| Bedroom | 10`0" x 10`7" | Second |
| 4pc Bathroom | 0`0" x 0`0" | Second |
| Bedroom | 13`8" x 12`5" | Third |
| Bedroom | 9`8" x 10`3" | Third |
| 4pc Bathroom | 0`0" x 0`0" | Third |

