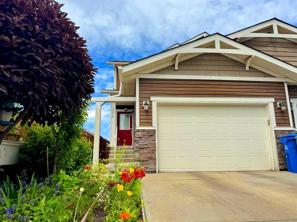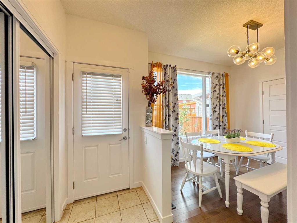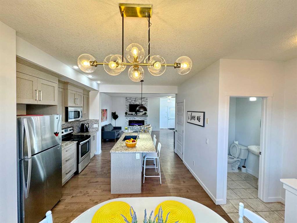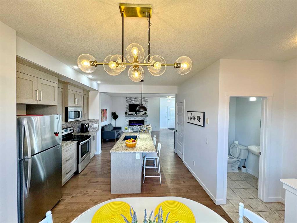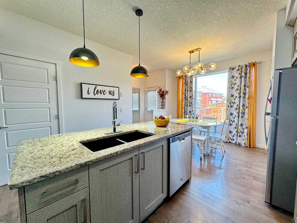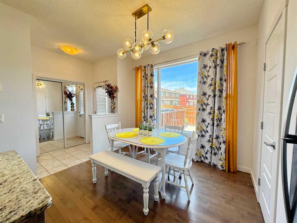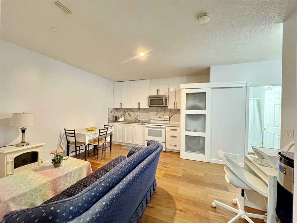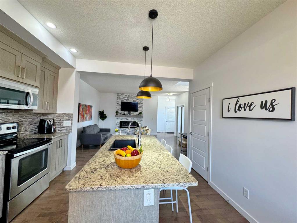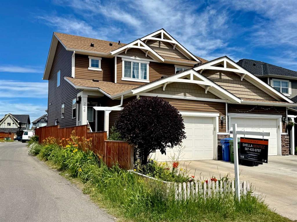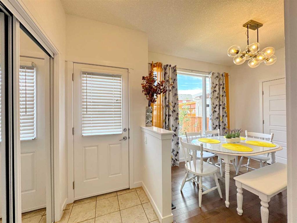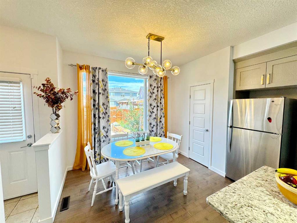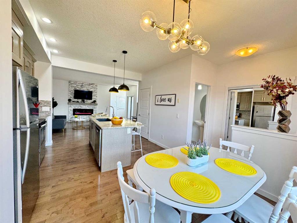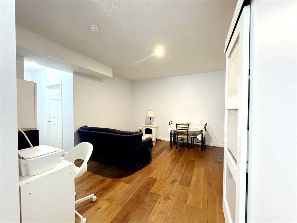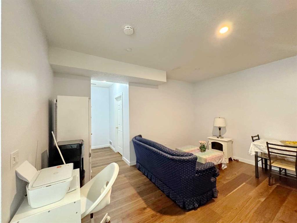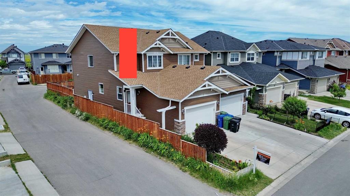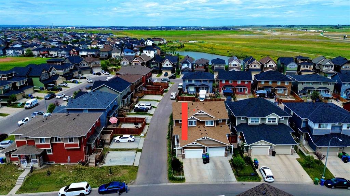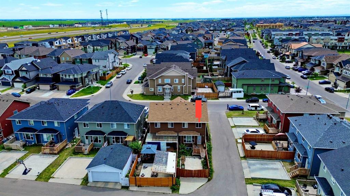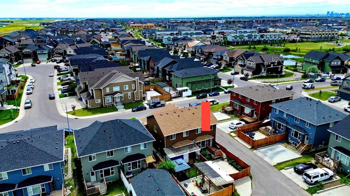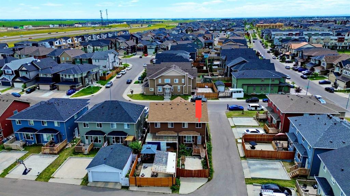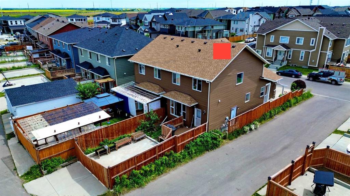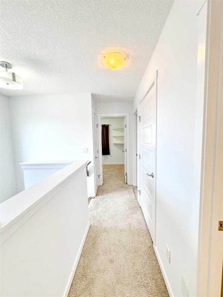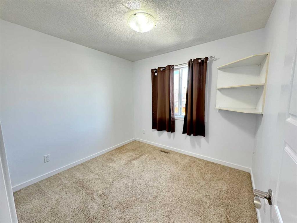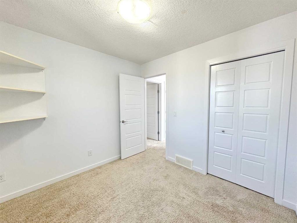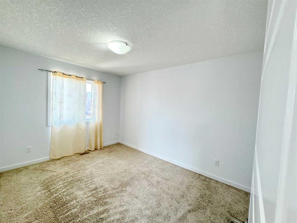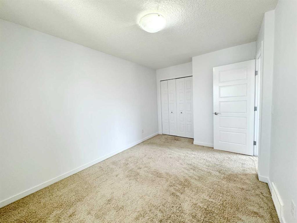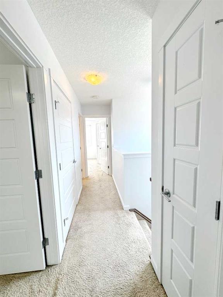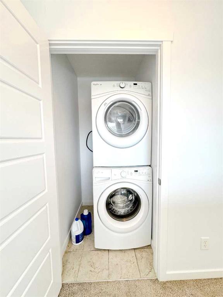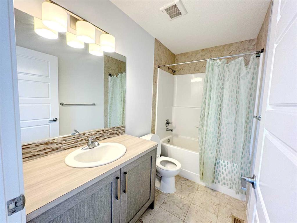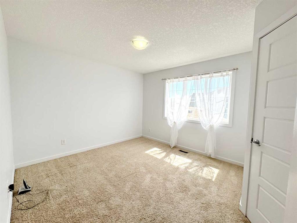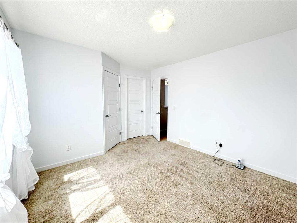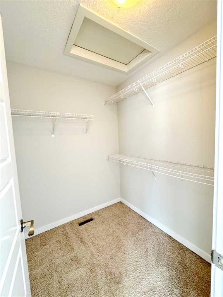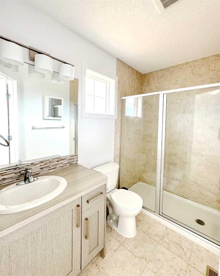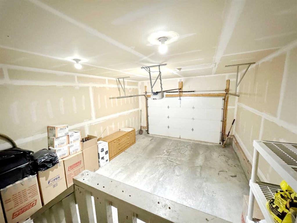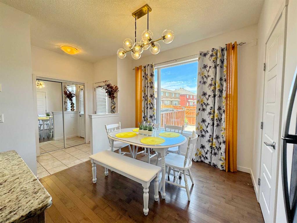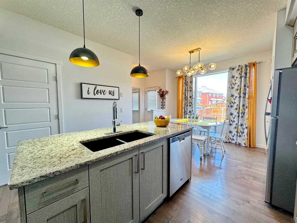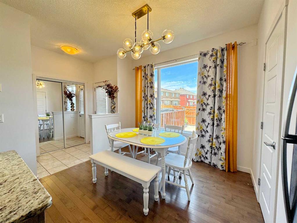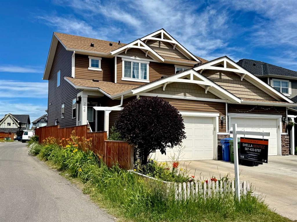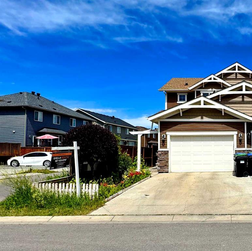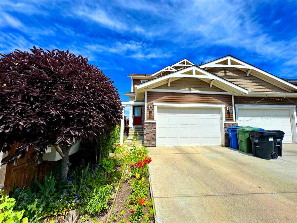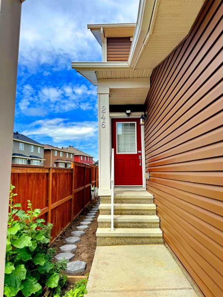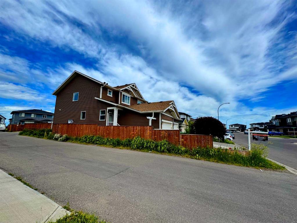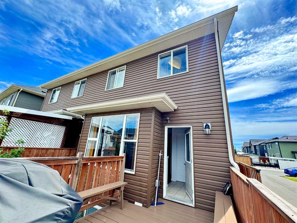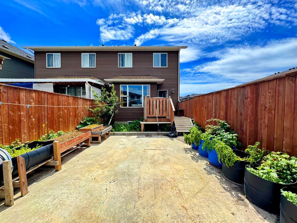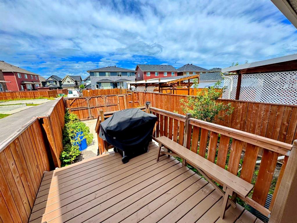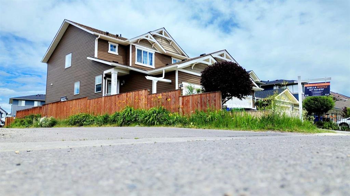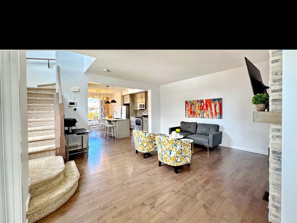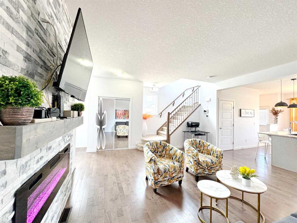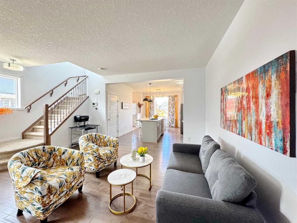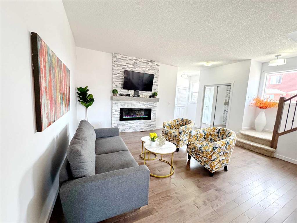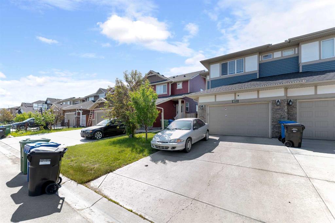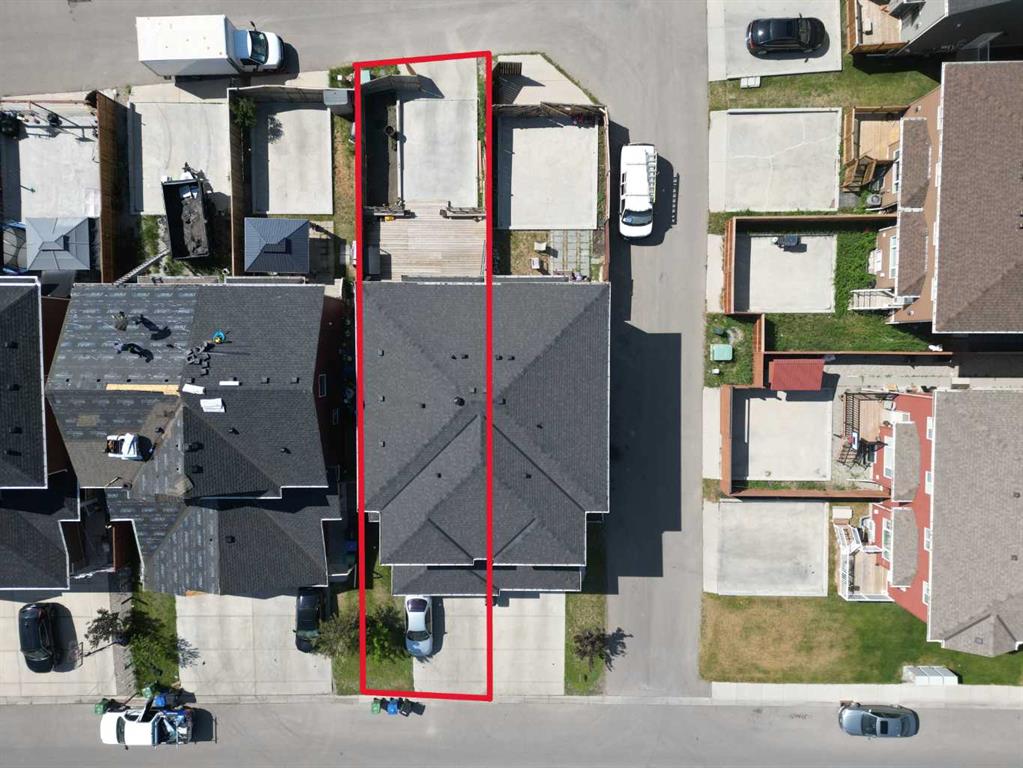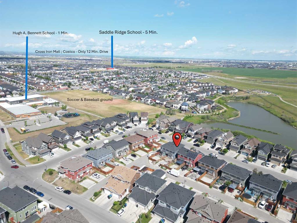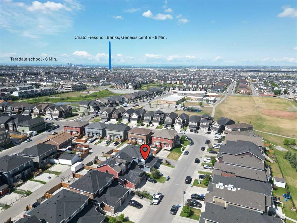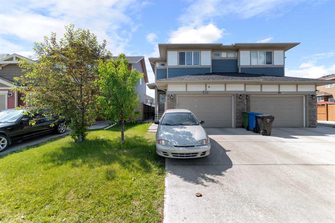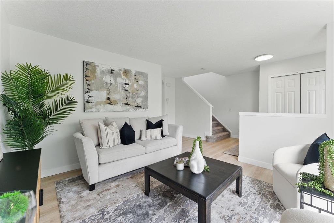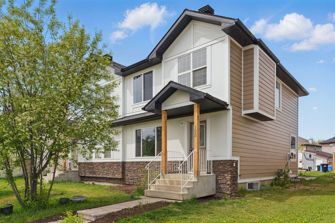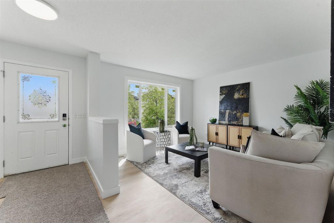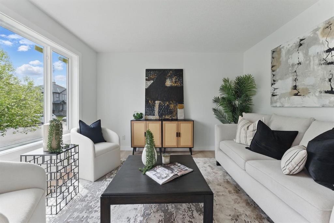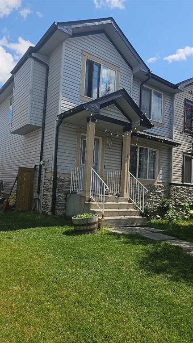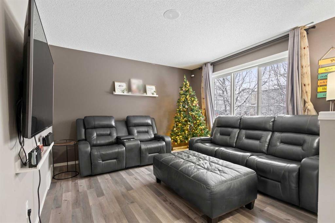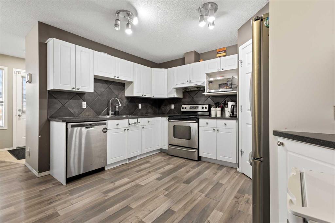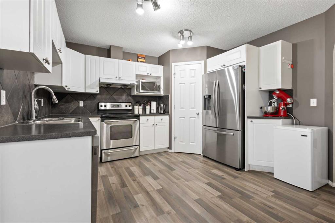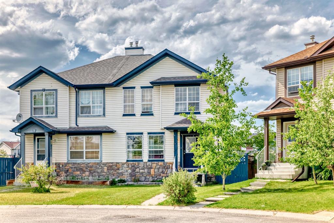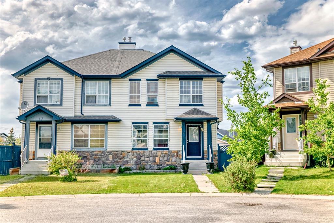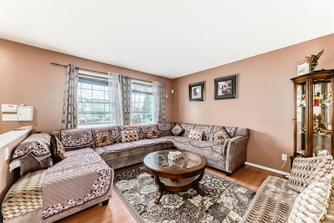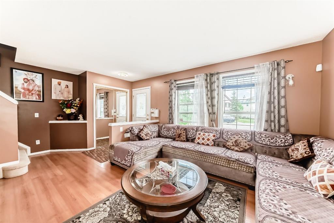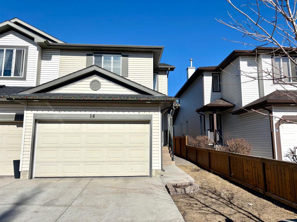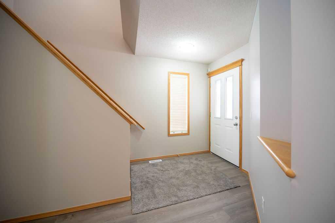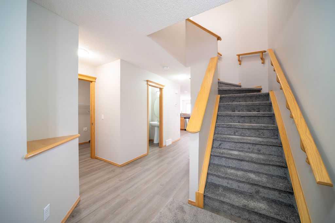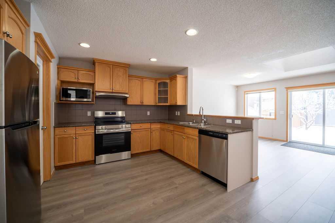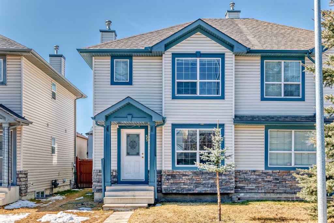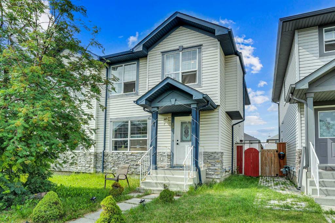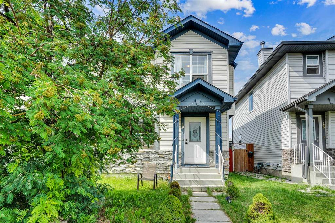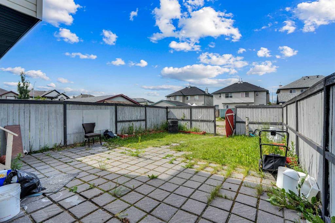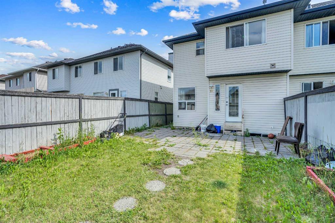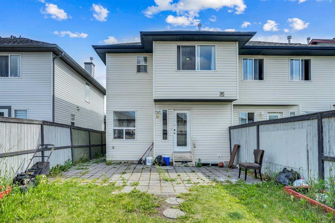246 Saddlelake Terrace NE
Calgary T3J 0V3
MLS® Number: A2239977
$ 608,800
4
BEDROOMS
3 + 1
BATHROOMS
1,413
SQUARE FEET
2015
YEAR BUILT
Welcome to this immaculate and MOVE-IN READY 4 bedroom home, situated on a corner lot with convenient back lane access, fully finished basement with over 2,050SF of living space! The "Arden" model by Genesis is a must see! The open concept main floor with the beautiful electric fireplace offers a spacious and inviting atmosphere that is fantastic for entertaining. It features a lovely kitchen that comes complete with granite countertops and a stainless steel appliance package. Upstairs, the master bedroom has a large walk in closet and 3-piece ensuite bathroom and another 2 good sized bedrooms, very convenient with laundry room on the upper level. The fully developed illegal basement suite has 1 bedroom, 1 full bath, living room, kitchen, laundry area and separate entrance. Just a short walk to the K-4 and K-9 schools, bus stop, strip mall and within walking distance to Saddletown Ctrain, Genesis centre & all amenities! Don’t miss this out. GREAT VALUE and LOADS OF RECENT UPGRADES (New Roof, New Gutter and Downpipes, Freshy Painted Walls, New Microwave OTR, New Mirrored Closets and Moree...Exceptional Quality and a great family community. Welcome home !
| COMMUNITY | Saddle Ridge |
| PROPERTY TYPE | Semi Detached (Half Duplex) |
| BUILDING TYPE | Duplex |
| STYLE | 2 Storey, Side by Side |
| YEAR BUILT | 2015 |
| SQUARE FOOTAGE | 1,413 |
| BEDROOMS | 4 |
| BATHROOMS | 4.00 |
| BASEMENT | Separate/Exterior Entry, Finished, Full, Suite |
| AMENITIES | |
| APPLIANCES | Dishwasher, Electric Stove, Garage Control(s), Microwave Hood Fan, Refrigerator, Washer/Dryer |
| COOLING | None |
| FIREPLACE | Electric, Family Room |
| FLOORING | Carpet, Ceramic Tile, Hardwood |
| HEATING | Forced Air, Natural Gas |
| LAUNDRY | In Unit |
| LOT FEATURES | Back Lane, Back Yard, Corner Lot, Sloped Down |
| PARKING | Single Garage Attached |
| RESTRICTIONS | None Known |
| ROOF | Asphalt Shingle |
| TITLE | Fee Simple |
| BROKER | First Place Realty |
| ROOMS | DIMENSIONS (m) | LEVEL |
|---|---|---|
| 3pc Bathroom | 5`0" x 4`0" | Basement |
| Bedroom | 10`0" x 16`7" | Basement |
| Kitchen | 9`9" x 3`4" | Basement |
| Game Room | 18`3" x 11`7" | Basement |
| Furnace/Utility Room | 5`4" x 12`11" | Basement |
| 2pc Bathroom | 5`0" x 1`5" | Main |
| Dining Room | 10`0" x 6`1" | Main |
| Kitchen | 12`7" x 10`5" | Main |
| Living Room | 16`9" x 15`9" | Main |
| Bedroom | 9`6" x 8`11" | Second |
| Bedroom | 9`4" x 13`9" | Second |
| Bedroom - Primary | 12`7" x 11`1" | Second |
| 3pc Ensuite bath | 8`2" x 4`11" | Second |
| 4pc Bathroom | 9`0" x 5`0" | Second |

