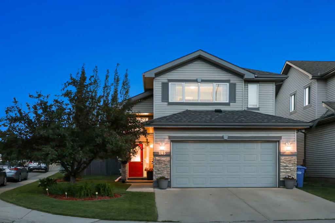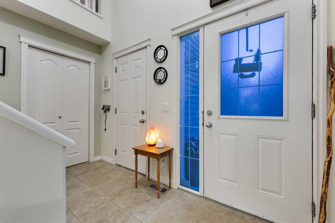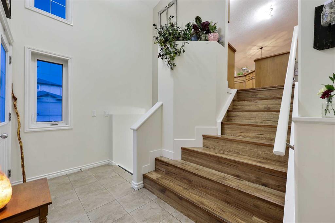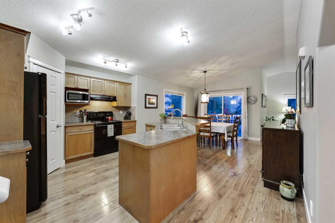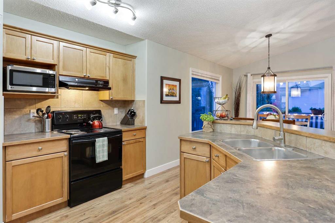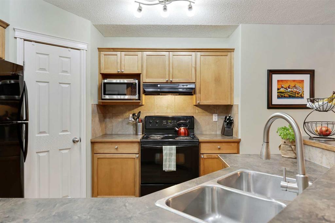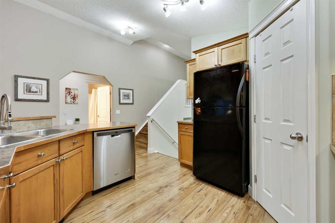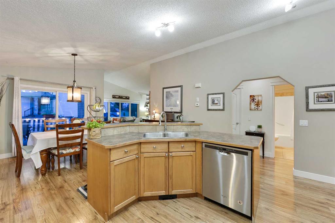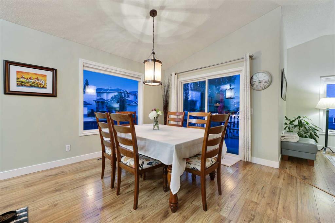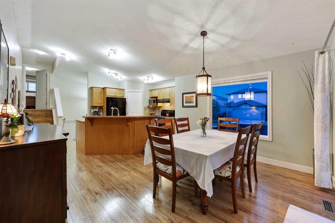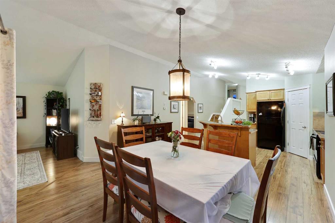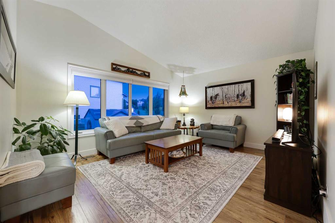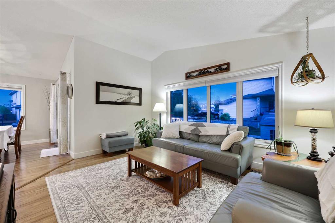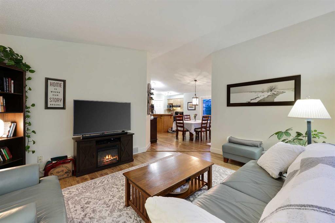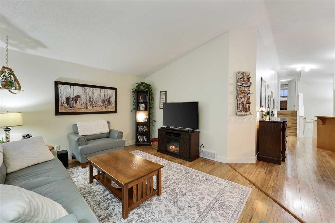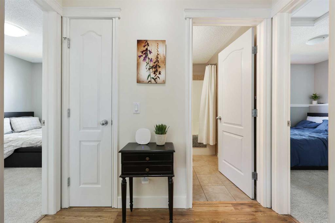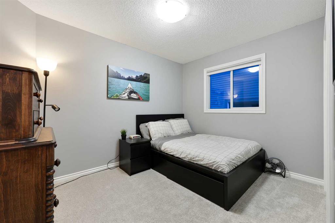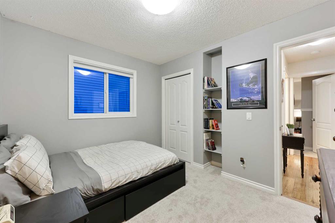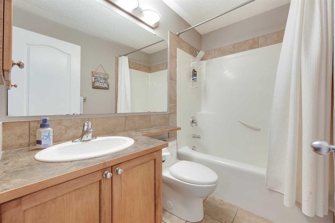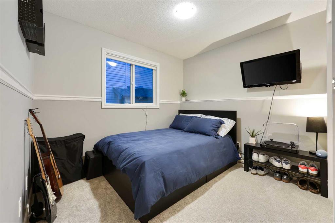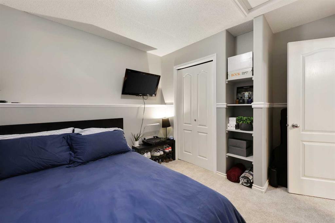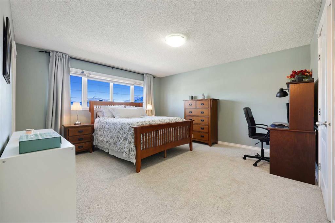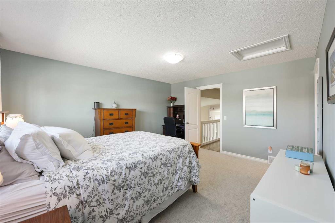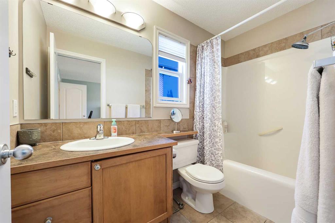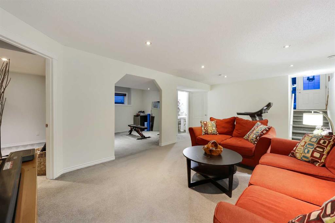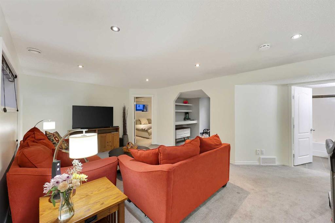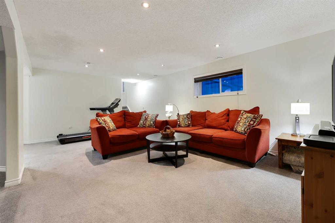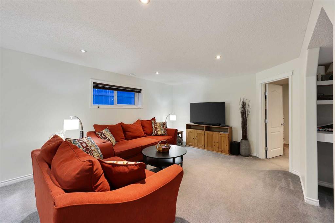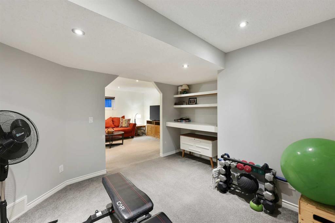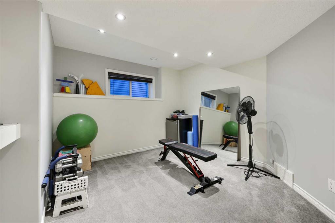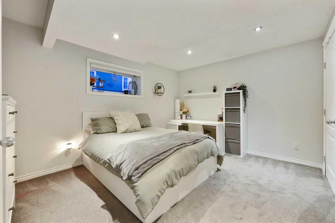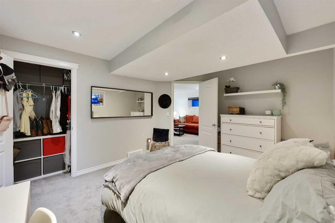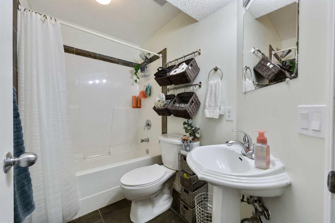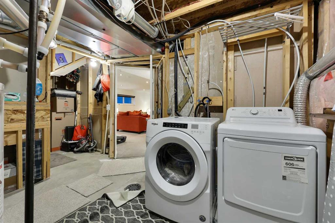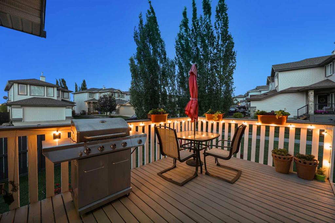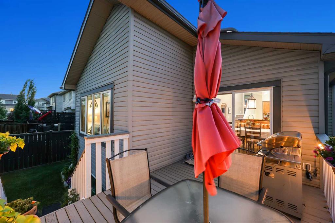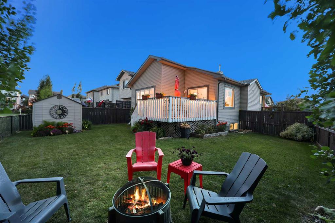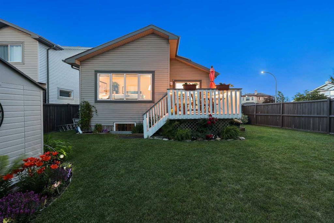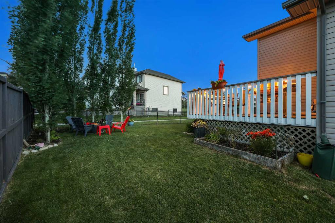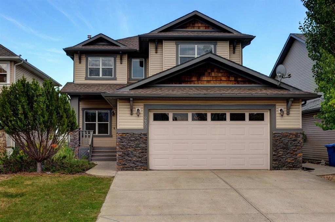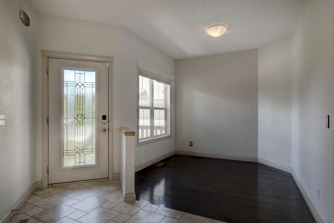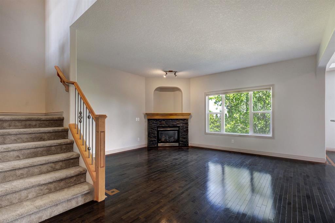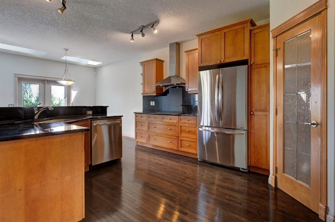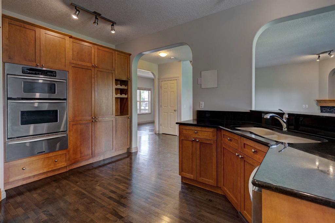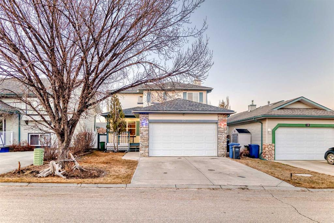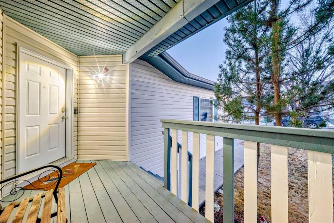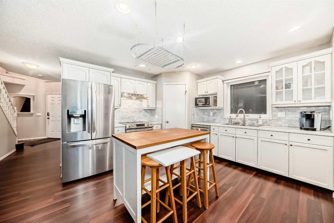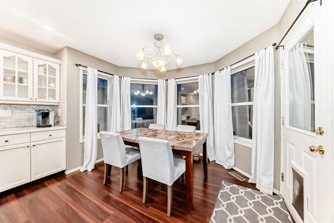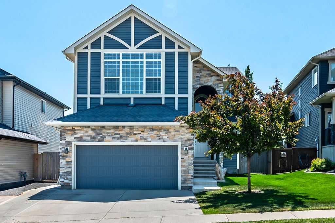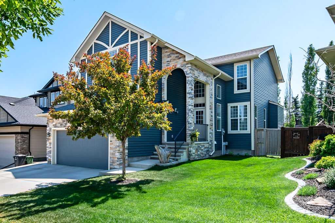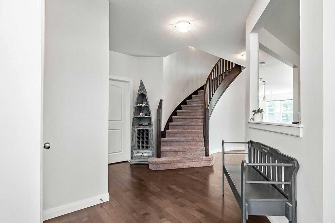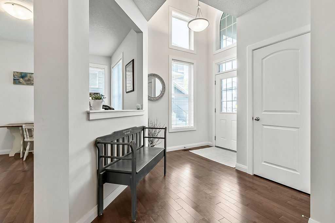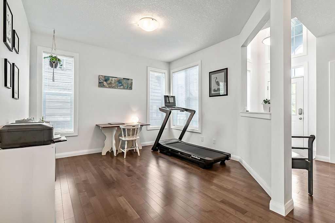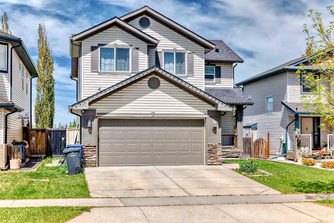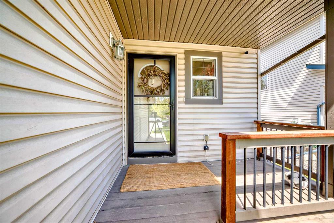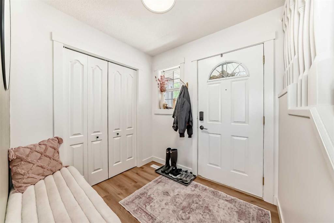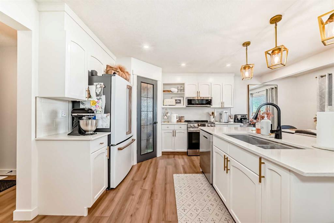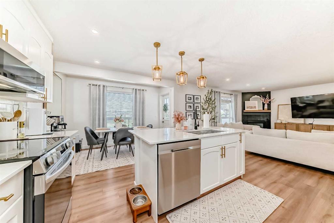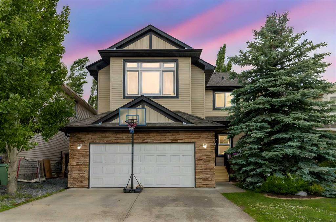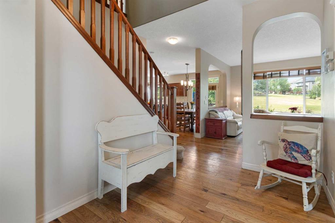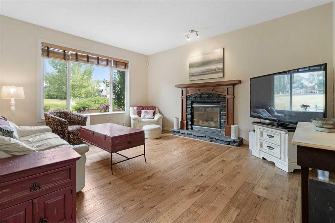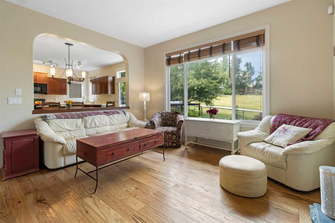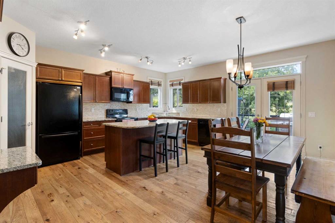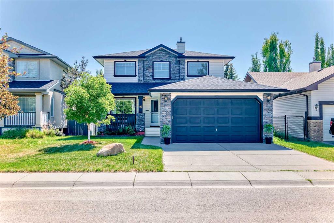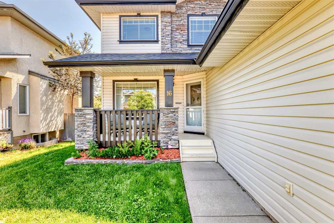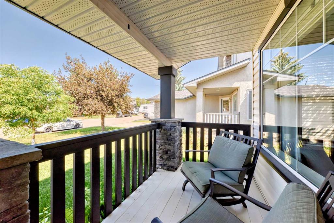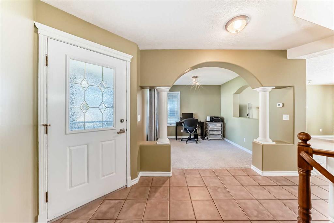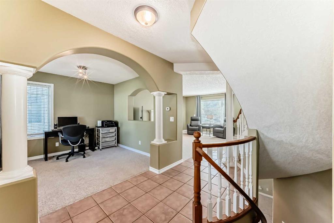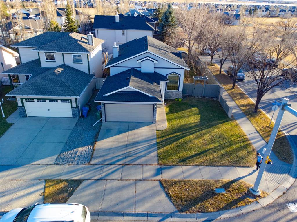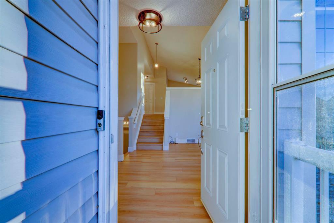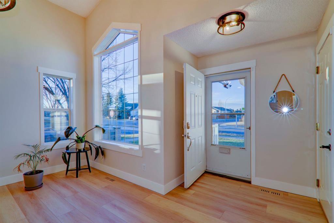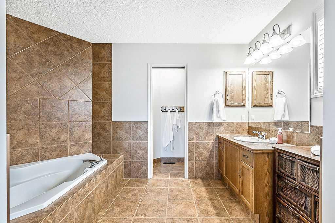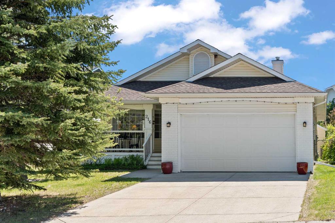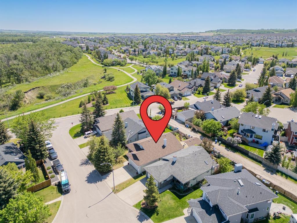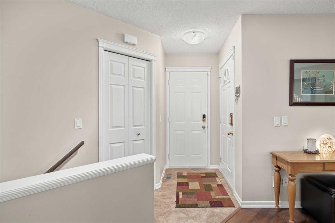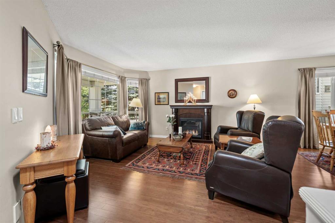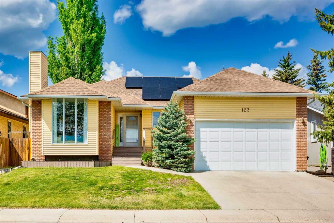243 WESTMOUNT Crescent
Okotoks T1S 2J2
MLS® Number: A2235782
$ 649,900
4
BEDROOMS
3 + 0
BATHROOMS
1,360
SQUARE FEET
2005
YEAR BUILT
Welcome to this IMMACULATE Air-Conditioned Bi-Level Home located on a CORNER LOT in Westmount with 2,258.55 SQ FT of DEVELOPED SPACE, with 4 Bedrooms, 3 FULL Bathrooms, + an OVERSIZED DOUBLE ATTACHED GARAGE (22’5” x 20’3”) with a WORKSHOP SPACE - These CHARMING FEATURES make this HOME a true STANDOUT!!! NESTLED on a MASSIVE 5,005 SQ FT LOT in the FAMILY-FRIENDLY community of WESTMOUNT, this property Backs onto Thompson Park - a Terrific green space - and boasts FANTASTIC curb appeal with LANDSCAPING, MATURE TREES, + a DETACHED SHED. Step through the front door to a SPACIOUS FOYER with NEUTRAL Colour Tones, LAMINATE Flooring, and VAULTED CEILINGS – the beginning of the home's Inviting Charm. The MAIN LEVEL features an OPEN-CONCEPT LAYOUT designed for ENTERTAINING. The LIVING ROOM is BRIGHT and INVITING thanks to a LARGE WINDOW that fills the space with NATURAL LIGHT – perfect for FAMILY GATHERINGS or RELAXING with a book. Adjacent is the DINING ROOM, ideal for DINNERS + MEANINGFUL CONVERSATIONS. For the HOME CHEF, the BEAUTIFUL KITCHEN is outfitted with MAPLE CABINETRY, a TILED BACKSPLASH, SS + BLACK APPLIANCES, a KITCHEN ISLAND, and a PANTRY for ADDED STORAGE. A BREAKFAST BAR adds CONVENIENCE for busy mornings, + a door leads directly out to the WEST-FACING DECK for easy outdoor access. Down the hall is a 4-PC BATH with a SOAKER TUB – the PERFECT PLACE to UNWIND – along with TWO GOOD-SIZED BEDROOMS. Up the stairs is the PRIVATE and SPACIOUS PRIMARY BEDROOM with a WALK-IN CLOSET + a 4-PC ENSUITE featuring MODERN FINISHES. The FULLY DEVELOPED BASEMENT boasts adds additional value with a FANTASTIC LAYOUT - a LARGE FAMILY ROOM ideal for MOVIE NIGHTS, a 4TH BEDROOM, an additional 4-PC BATH, + a FLEX ROOM perfect for a GYM or HOME OFFICE. The UTILITY/LAUNDRY ROOM offers even MORE STORAGE, plus UNDER-STAIR STORAGE completes the practical design. RECENT UPDATES Include a New ROOF (2 Years Ago) and Fresh CARPET Upstairs (Just Last Month) – offering comfort and peace of mind for your family. Step outside into the WEST-FACING BACKYARD and enjoy a TRANQUIL RETREAT – perfect for SIPPING MORNING COFFEE, STAR GAZING, or RELAXING as the SUNSETS. With SPACE for GARDENING or PLAY, it’s perfect for FAMILIES or PET LOVERS. WESTMOUNT is one of OKOTOKS’ most COVETED communities, brimming with FAMILY appeal and MODERN convenience. Enjoy a SCENIC stroll or BIKE RIDE along its LUSH pathway network, with peers gathering at the NEIGHBOURHOOD PLAYGROUND + the newly opened WESTMOUNT SCHOOL just steps away. Just a kilometre from CORNERSTONE SHOPPING, you'll have everyday ESSENTIALS, RESTAURANTS, and SERVICES within easy reach, while SEAMAN STADIUM and PASON ARENA offer year-round ENTERTAINMENT and SPORTS just minutes from home. WESTMOUNT offers EXCEPTIONAL road access with quick connections to HIGHWAY 2A and HIGHWAY 7, making COMMUTES to CALGARY and surrounding areas FAST and CONVENIENT. This is a RARE FIND in an INCREDIBLE LOCATION – BOOK your showing TODAY and make this STUNNING HOME YOURS!!
| COMMUNITY | Westmount_OK |
| PROPERTY TYPE | Detached |
| BUILDING TYPE | House |
| STYLE | Bi-Level |
| YEAR BUILT | 2005 |
| SQUARE FOOTAGE | 1,360 |
| BEDROOMS | 4 |
| BATHROOMS | 3.00 |
| BASEMENT | Finished, Full |
| AMENITIES | |
| APPLIANCES | Central Air Conditioner, Dishwasher, Dryer, Electric Stove, Garage Control(s), Range Hood, Refrigerator, Washer |
| COOLING | Central Air |
| FIREPLACE | N/A |
| FLOORING | Carpet, Laminate, Tile |
| HEATING | Forced Air, Natural Gas |
| LAUNDRY | Gas Dryer Hookup, In Basement, Laundry Room, Washer Hookup |
| LOT FEATURES | Back Yard, City Lot, Corner Lot, Front Yard, Lawn, Low Maintenance Landscape, Street Lighting |
| PARKING | Double Garage Attached, Driveway, Garage Faces Front, Oversized, Workshop in Garage |
| RESTRICTIONS | Restrictive Covenant, Utility Right Of Way |
| ROOF | Asphalt Shingle |
| TITLE | Fee Simple |
| BROKER | RE/MAX House of Real Estate |
| ROOMS | DIMENSIONS (m) | LEVEL |
|---|---|---|
| Family Room | 21`1" x 12`9" | Basement |
| Bedroom | 13`10" x 10`11" | Basement |
| Flex Space | 12`6" x 10`8" | Basement |
| 4pc Bathroom | 7`11" x 4`10" | Basement |
| Furnace/Utility Room | 10`10" x 9`3" | Basement |
| Foyer | 10`10" x 4`7" | Lower |
| Porch - Enclosed | 6`0" x 4`7" | Lower |
| Living Room | 14`11" x 12`5" | Main |
| Kitchen | 15`2" x 12`0" | Main |
| Dining Room | 13`3" x 11`1" | Main |
| Bedroom | 11`4" x 8`11" | Main |
| Bedroom | 10`0" x 8`11" | Main |
| 4pc Bathroom | 7`9" x 4`11" | Main |
| Bedroom - Primary | 14`11" x 13`8" | Second |
| Walk-In Closet | 5`2" x 4`11" | Second |
| 4pc Ensuite bath | 8`9" x 4`11" | Second |

