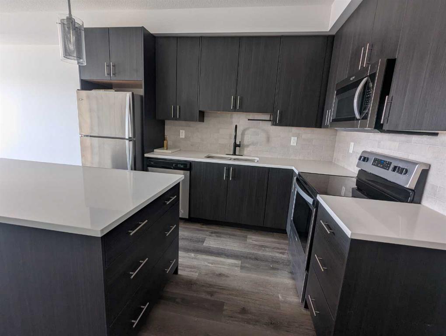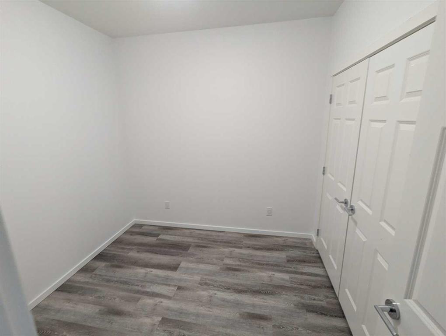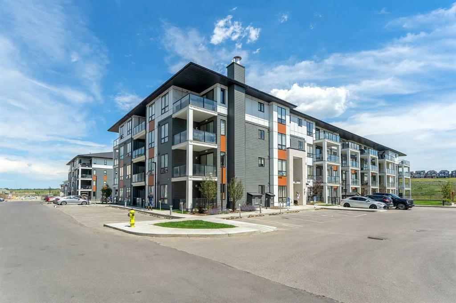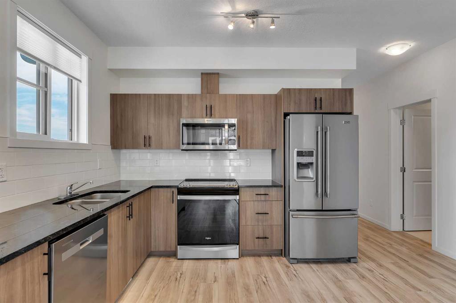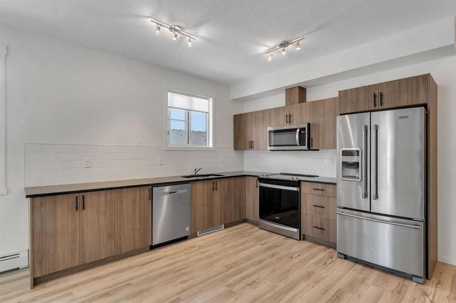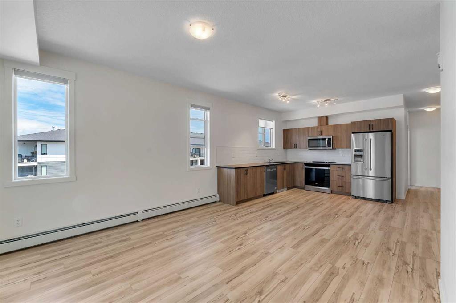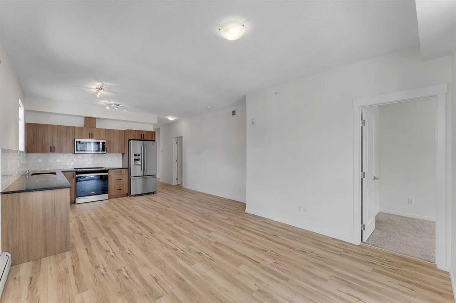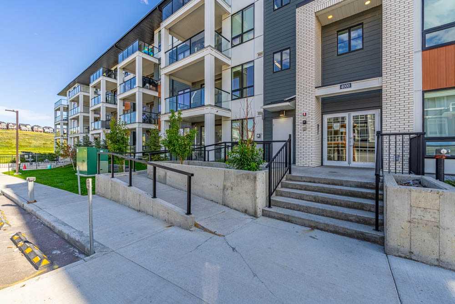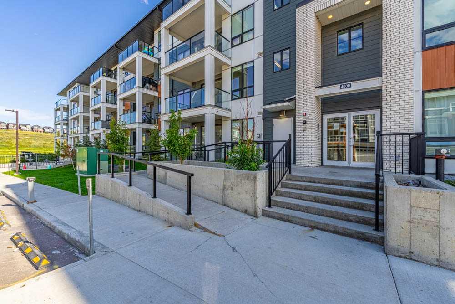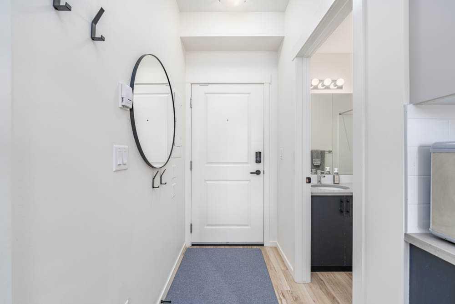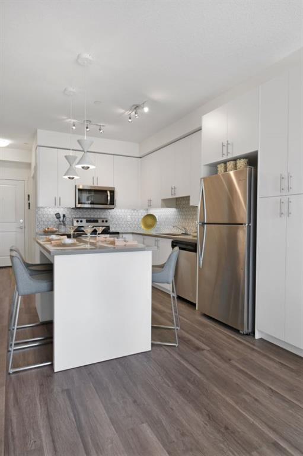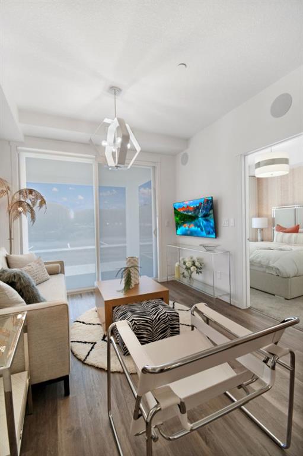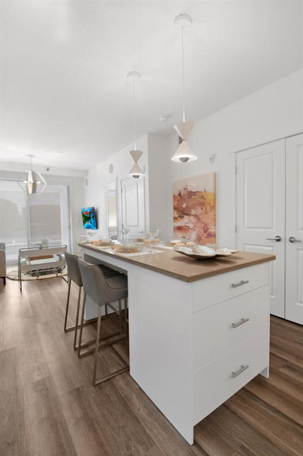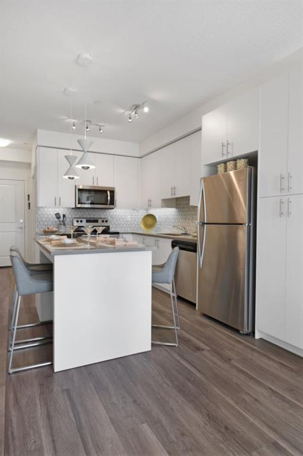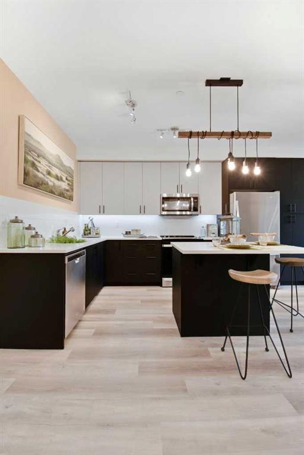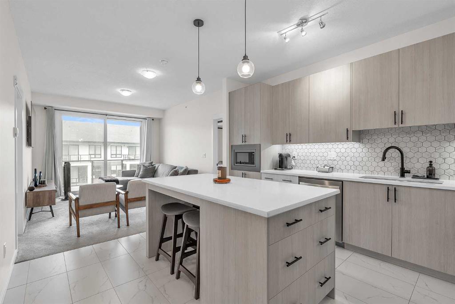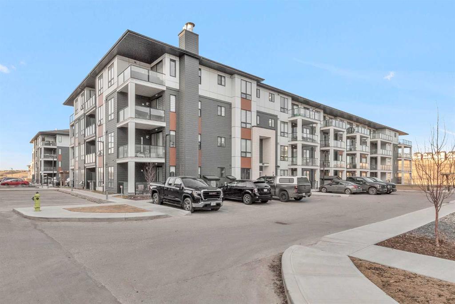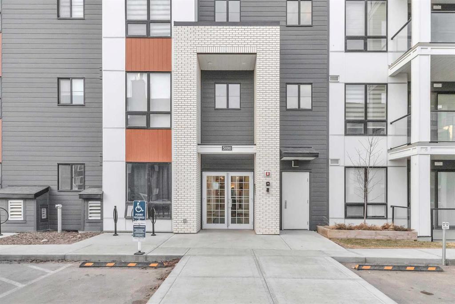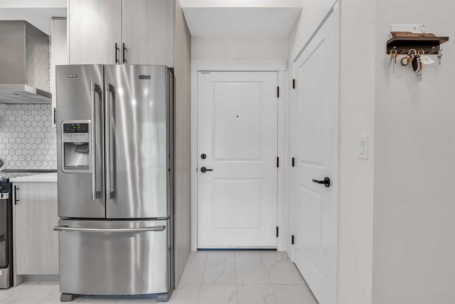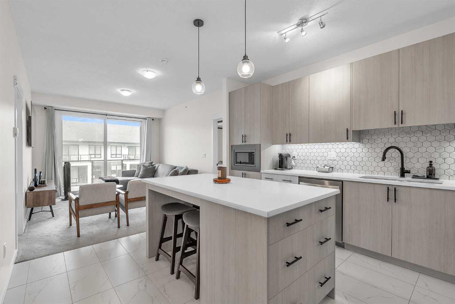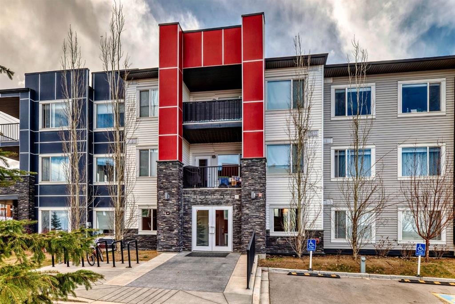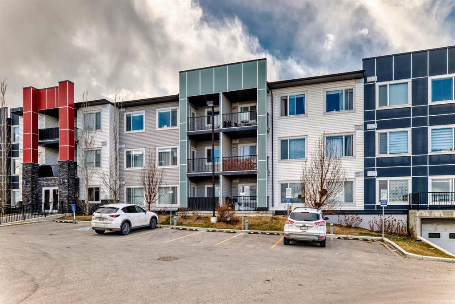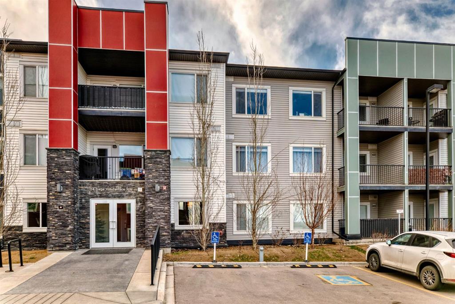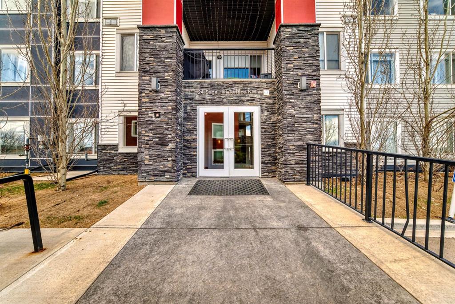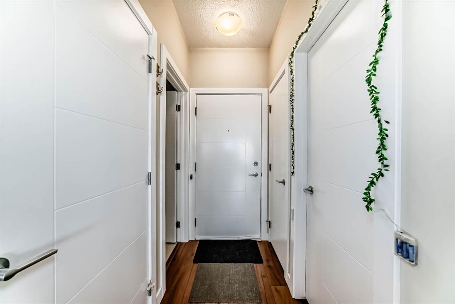2411, 298 Sage Meadows Park NW
Calgary T3P 1P5
MLS® Number: A2249060
$ 309,990
2
BEDROOMS
2 + 0
BATHROOMS
671
SQUARE FEET
2020
YEAR BUILT
Click brochure link for more details** Welcome to this nearly new top-floor condominium with no neighbours above! It features a west facing orientation that bathes the home in natural light and treats you to spectacular sunsets. Perfect for those who value the ease of condo living with premium finishes and a quiet, serene setting, this home delivers both comfort and style in equal measure. Step inside to discover a bright and thoughtfully designed 2 bedroom, 2 bathroom layout. The open concept living and dining area flows effortlessly across luxury vinyl plank flooring, complemented by plush carpet in the bedrooms and low-maintenance lino tiles in the bathrooms. Knock-down ceilings and large windows enhance the airy, modern feel. The chef inspired kitchen impresses with full height cabinetry, quartz countertops, stainless steel appliances, a pantry, and soft close drawers blending functionality with high end style. The primary suite is a true retreat, featuring a walk-through closet leading directly to a spa worthy 5 piece ensuite with dual sinks, a quartz vanity, and a glass walk-in shower. The second bedroom is perfect as a guest room or home office enhanced by a transom window that brings in extra light. A second full bathroom is conveniently located nearby, ideal for visitors or shared living. Your private west facing balcony includes a natural gas hookup, making summer barbecues or relaxing evening sunsets a part of daily life. For great convenience, enjoy in-suite laundry with a stacked washer/dryer, secure underground parking, and a private storage locker. The professionally managed condo board ensures a maintenance free lifestyle with snow removal and exterior upkeep handled for you. Beyond your door, the condo complex sits beside a scenic nature reserve with ponds, green space, and walking paths offering a peaceful setting just minutes from modern conveniences. You’ll be within walking distance of a future school site, close to Sage Hill Crossing, Evanston Towne Centre, and have quick access to Stoney Trail for easy commuting anywhere in the city. This top floor gem in Sage Hill Park blends modern comfort, thoughtful design, and unbeatable location! Don’t miss the opportunity to make this bright, stylish condo yours.
| COMMUNITY | Sage Hill |
| PROPERTY TYPE | Apartment |
| BUILDING TYPE | Low Rise (2-4 stories) |
| STYLE | Single Level Unit |
| YEAR BUILT | 2020 |
| SQUARE FOOTAGE | 671 |
| BEDROOMS | 2 |
| BATHROOMS | 2.00 |
| BASEMENT | |
| AMENITIES | |
| APPLIANCES | Dishwasher, Dryer, Electric Stove, Microwave Hood Fan, Refrigerator, Washer, Window Coverings |
| COOLING | None |
| FIREPLACE | N/A |
| FLOORING | Carpet, Linoleum, Vinyl Plank |
| HEATING | Baseboard, Electric |
| LAUNDRY | In Unit |
| LOT FEATURES | |
| PARKING | Parkade, Stall, Titled, Underground |
| RESTRICTIONS | Call Lister |
| ROOF | Asphalt Shingle |
| TITLE | Fee Simple |
| BROKER | Honestdoor Inc. |
| ROOMS | DIMENSIONS (m) | LEVEL |
|---|---|---|
| Kitchen | 10`11" x 13`1" | Main |
| Balcony | 10`8" x 6`6" | Main |
| Bedroom - Primary | 9`10" x 10`8" | Main |
| Walk-In Closet | 6`4" x 3`7" | Main |
| 4pc Ensuite bath | 7`8" x 6`10" | Main |
| Laundry | 2`11" x 3`7" | Main |
| Bedroom | 8`11" x 9`0" | Main |
| 4pc Bathroom | 7`1" x 4`11" | Main |
| Foyer | 3`7" x 5`6" | Main |
| Living Room | 10`6" x 13`0" | Main |






































