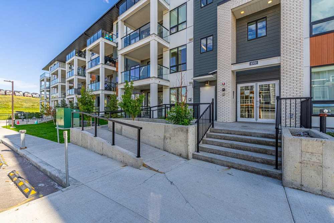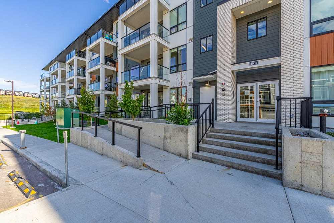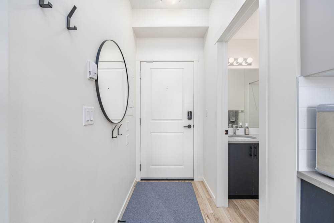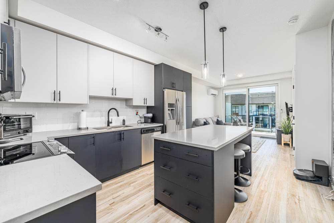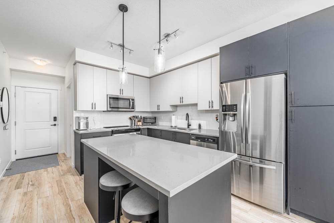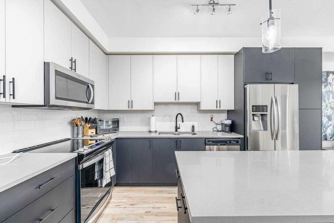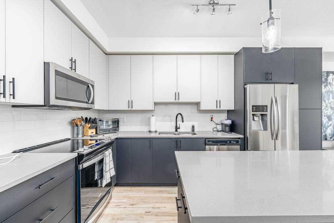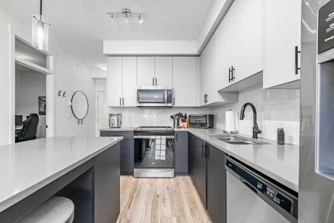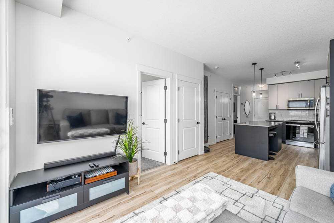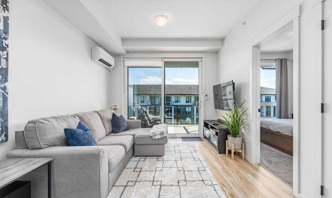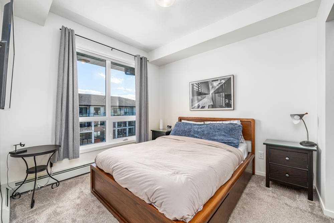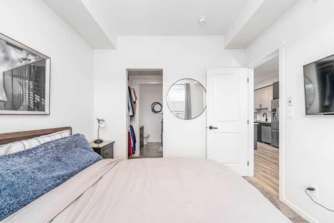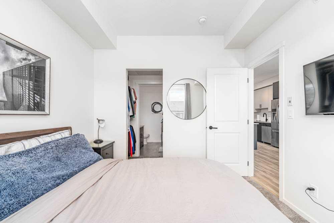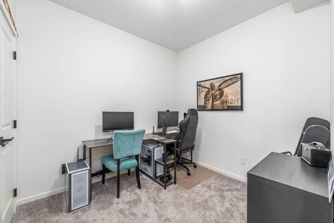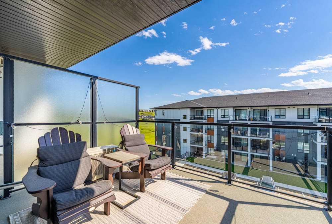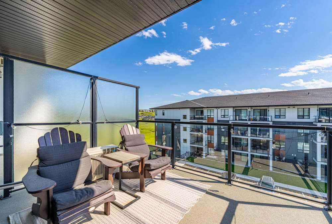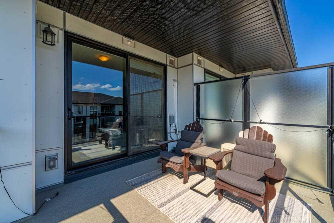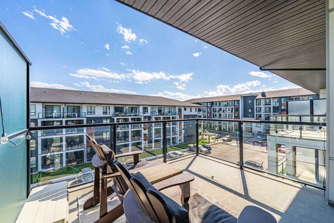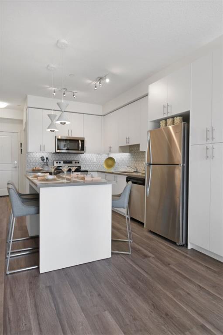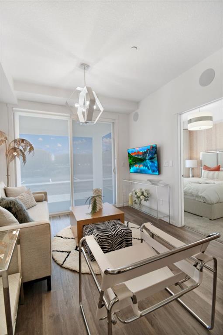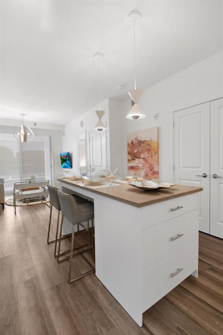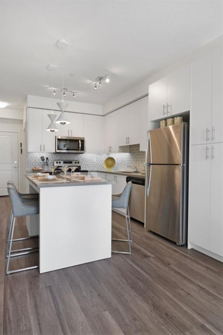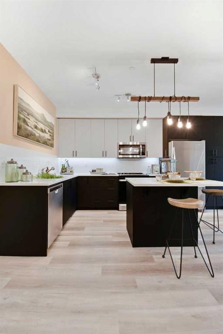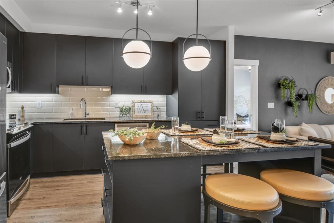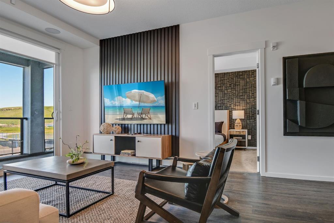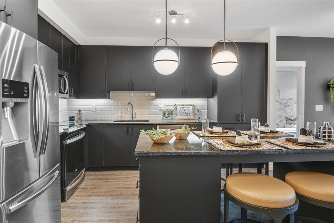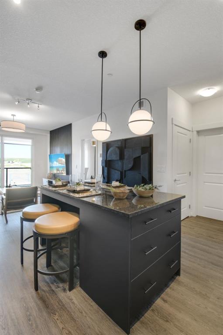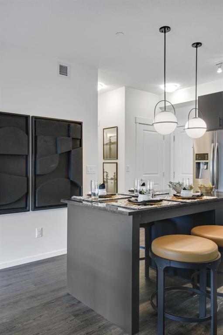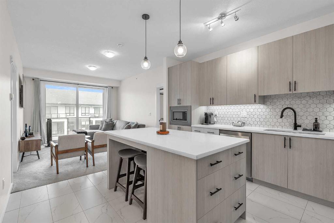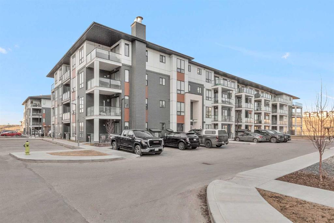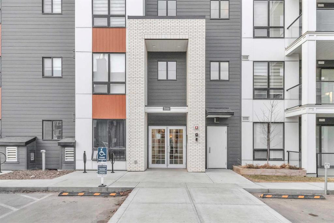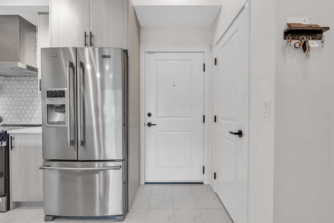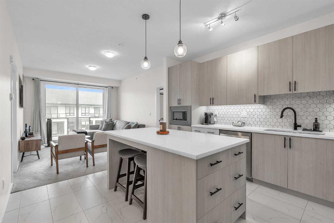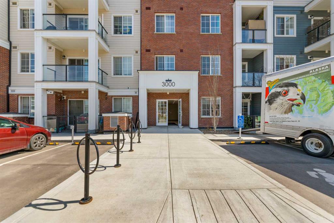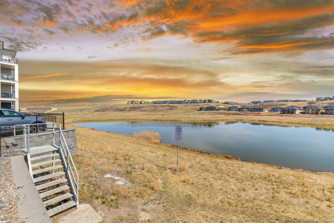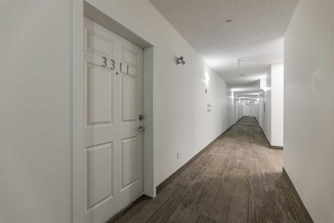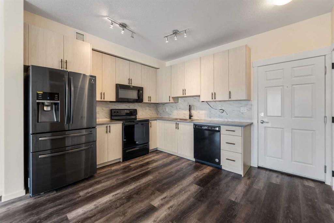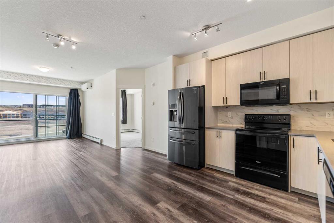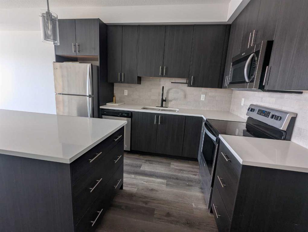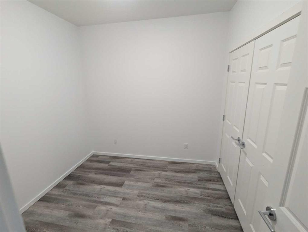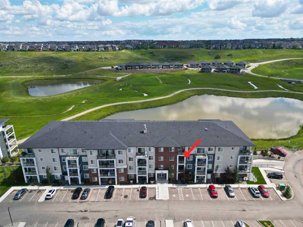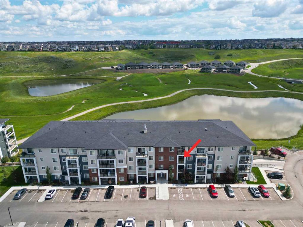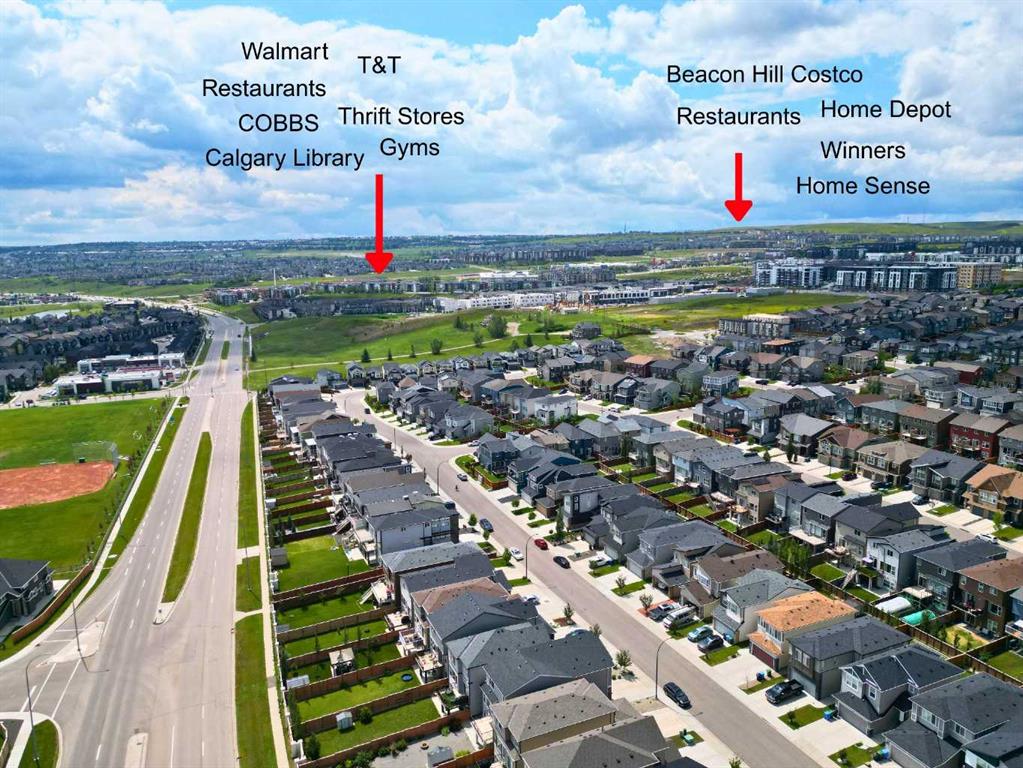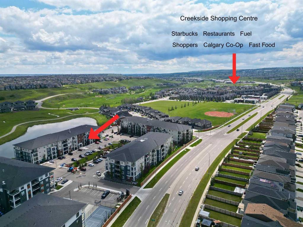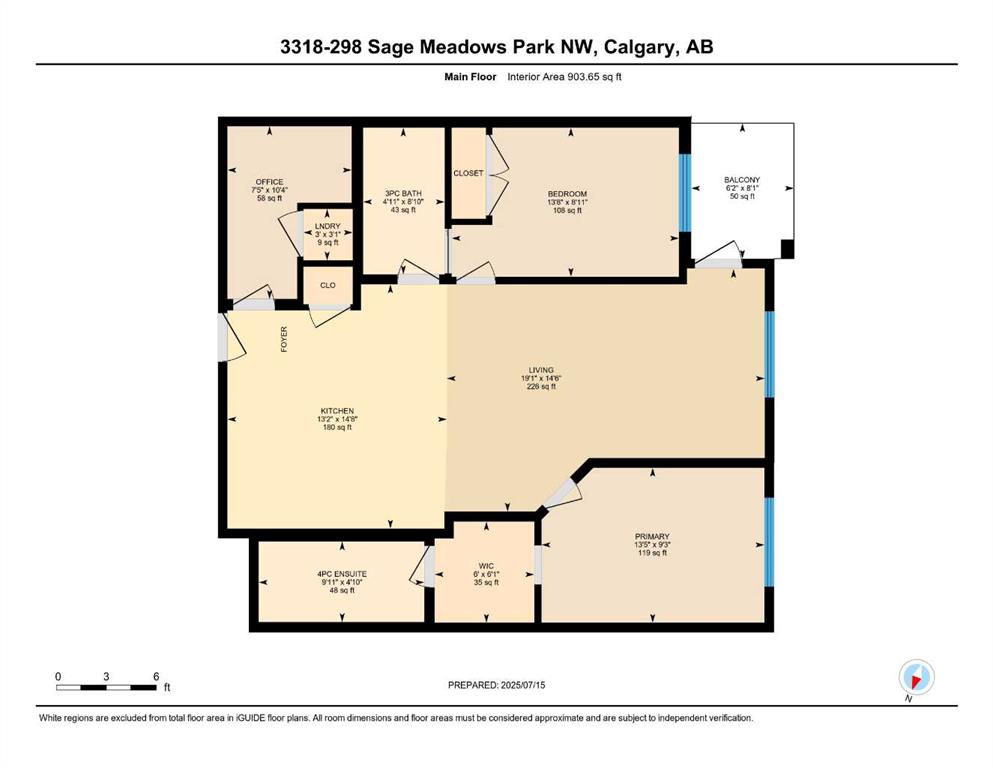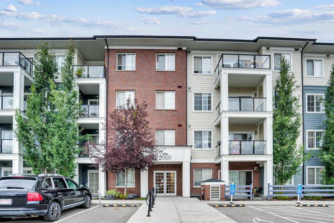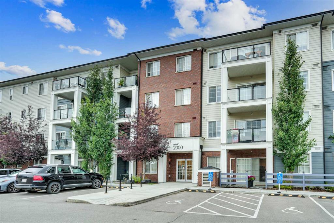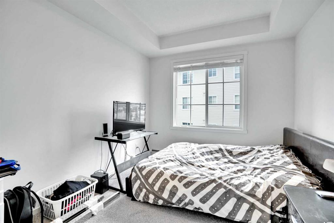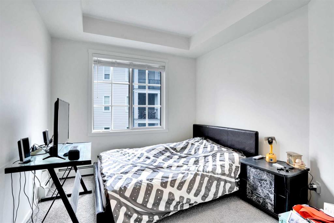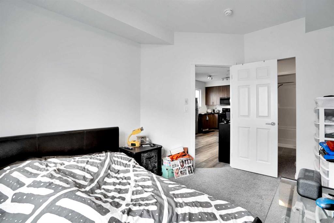4408, 15 Sage Meadows Landing NW
Calgary T3P 1E5
MLS® Number: A2250047
$ 369,900
2
BEDROOMS
2 + 0
BATHROOMS
665
SQUARE FEET
2023
YEAR BUILT
Top-floor, sun-drenched 2 bed/2 bath in Sage Hill with modern finishes and an easy, open flow. The showpiece kitchen centers on a huge island—great for meal prep, laptops, and late-night snacks—with in-suite laundry to keep life simple and tidy. A sprawling balcony extends your living space outdoors—morning coffee, sunset hangs, or a quiet work call with a view. Parking is a major win: two titled stalls—one heated underground for winter and one surface stall right near the entrance for quick in-and-out convenience. First-time buyers will love the low-maintenance lifestyle, investors will appreciate the rent-ready layout, and young professionals will be into the modern vibe, top-floor privacy, and extra sunlight. Location perks? Everyday essentials are at your doorstep—Sage Hill Quarter (Calgary Co-op, Shoppers, services, and bites) and Sage Hill Crossing (Walmart and more), with Costco in Beacon Hill just a short drive for bigger shops. If you’re a dog walker, you’ll love the network of community pathways that loop around ponds and green spaces—perfect for daily laps and weekend strolls. Weekend escape plan: the Rockies are calling—about 1 hour to Canmore and ~1 hr 15–30 min to Banff (traffic dependent). Mountain coffee runs, anyone? If you’ve been waiting for “the one” that’s truly move-in ready—with light, style, an oversized balcony, and real-world convenience—Unit 4408 delivers. Come see how this top-floor perch turns daily routines into something a little more special.
| COMMUNITY | Sage Hill |
| PROPERTY TYPE | Apartment |
| BUILDING TYPE | Low Rise (2-4 stories) |
| STYLE | Single Level Unit |
| YEAR BUILT | 2023 |
| SQUARE FOOTAGE | 665 |
| BEDROOMS | 2 |
| BATHROOMS | 2.00 |
| BASEMENT | |
| AMENITIES | |
| APPLIANCES | Dishwasher, Dryer, Electric Cooktop, Electric Oven, Electric Range, Electric Stove, Garage Control(s), Microwave, Microwave Hood Fan, Refrigerator, Washer/Dryer Stacked, Window Coverings |
| COOLING | Other, Wall Unit(s) |
| FIREPLACE | N/A |
| FLOORING | Other, See Remarks |
| HEATING | Central |
| LAUNDRY | In Unit |
| LOT FEATURES | |
| PARKING | Parkade, Stall |
| RESTRICTIONS | See Remarks |
| ROOF | |
| TITLE | Fee Simple |
| BROKER | Real Broker |
| ROOMS | DIMENSIONS (m) | LEVEL |
|---|---|---|
| Foyer | 6`5" x 3`9" | Main |
| Kitchen | 4`11" x 2`7" | Main |
| Living Room | 12`2" x 10`5" | Main |
| Balcony | 10`2" x 11`7" | Main |
| Laundry | 3`6" x 2`10" | Main |
| Bedroom - Primary | 9`8" x 10`3" | Main |
| Bedroom | 9`3" x 9`3" | Main |
| 4pc Bathroom | 7`6" x 4`11" | Main |
| 3pc Ensuite bath | 6`9" x 8`4" | Main |



