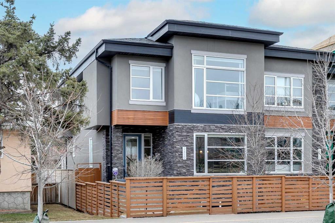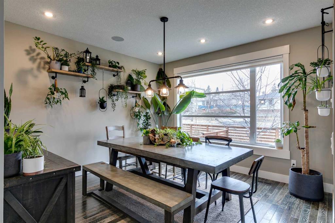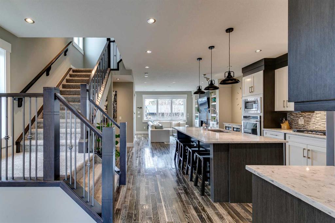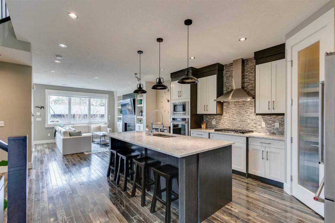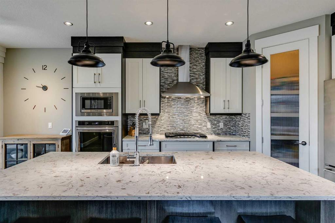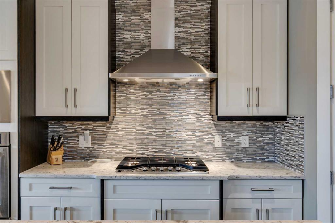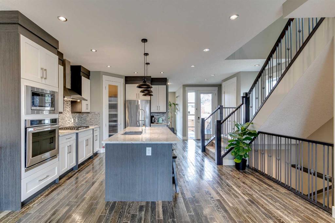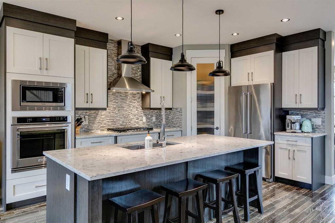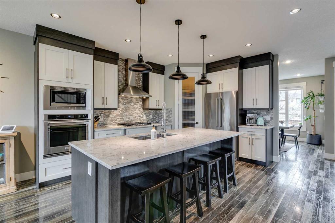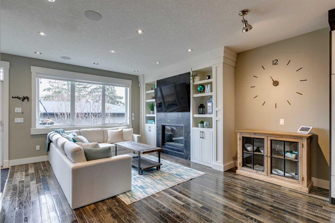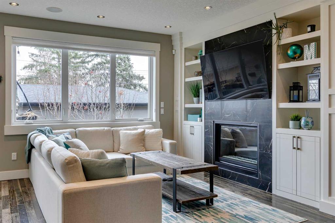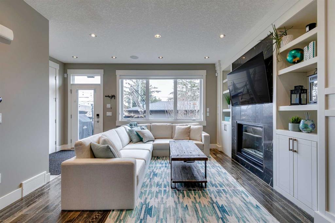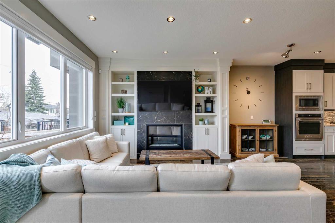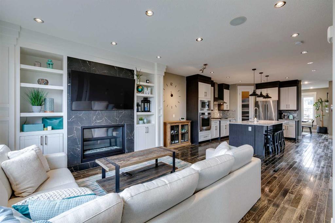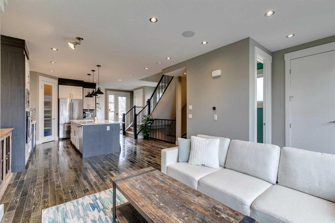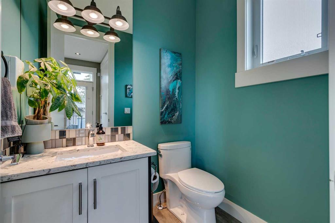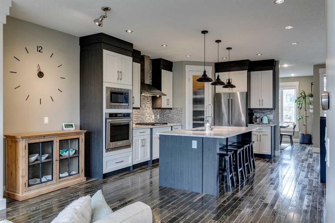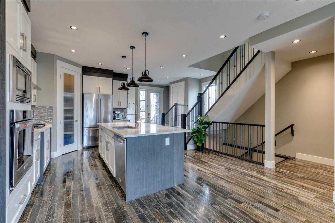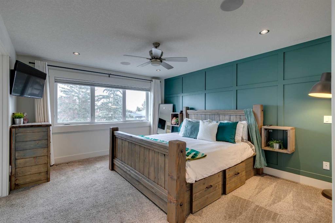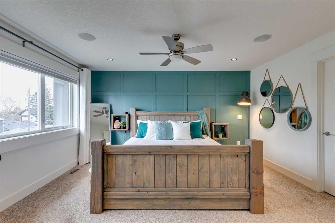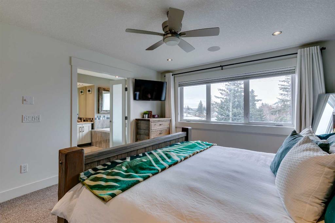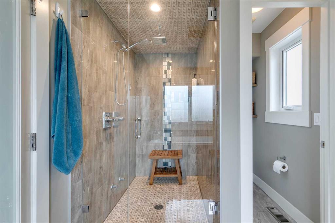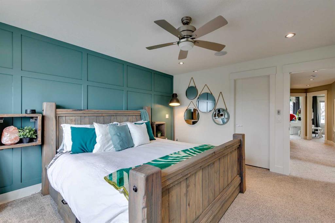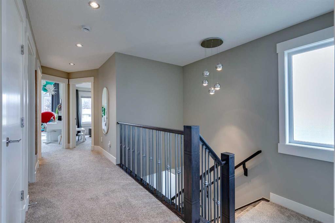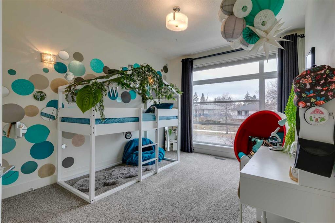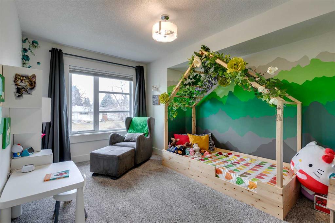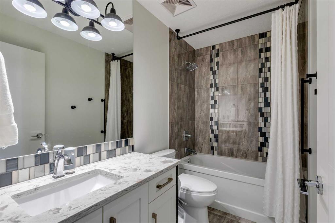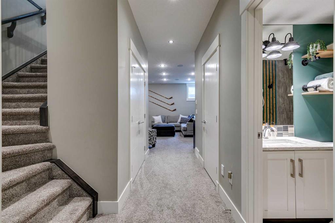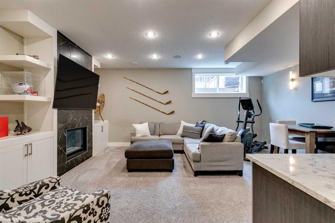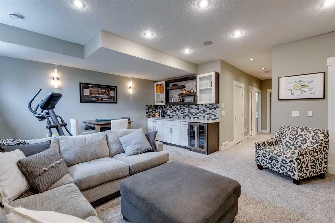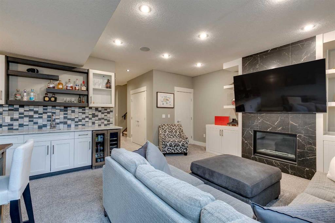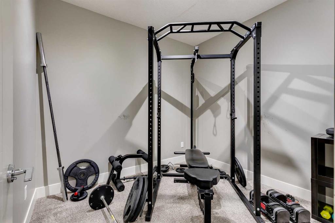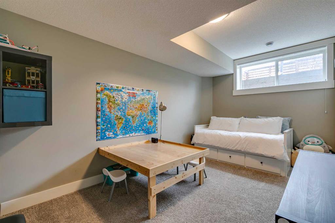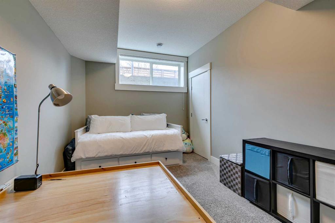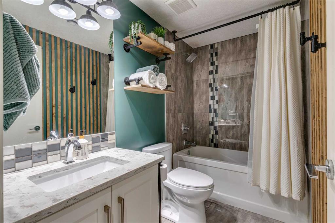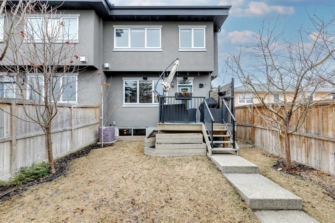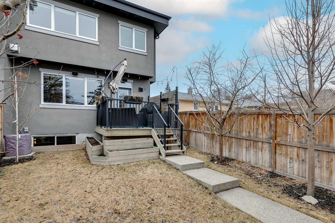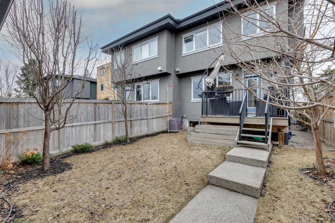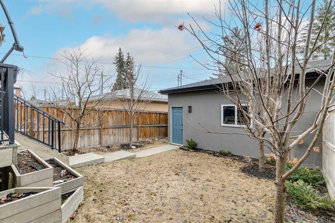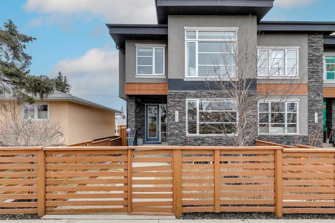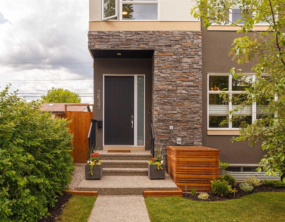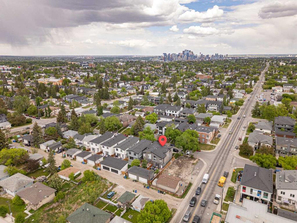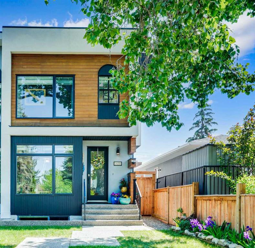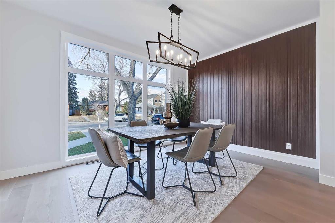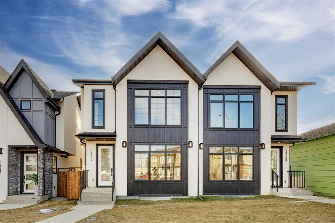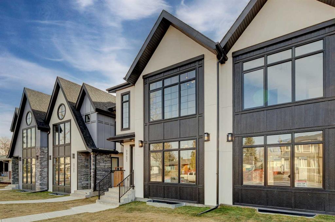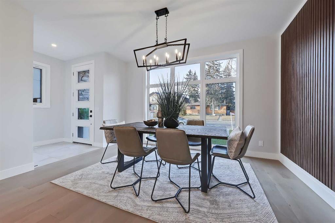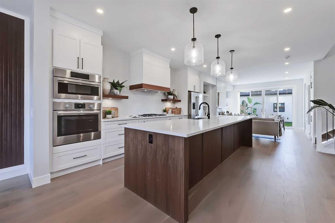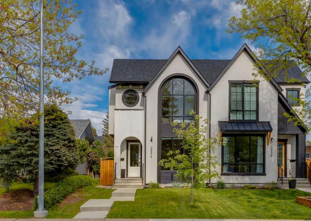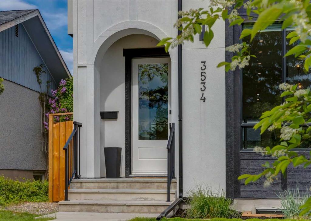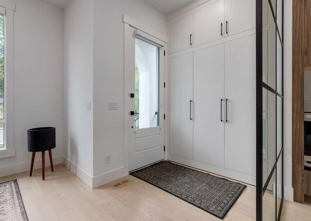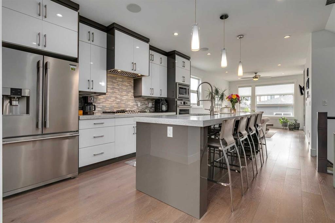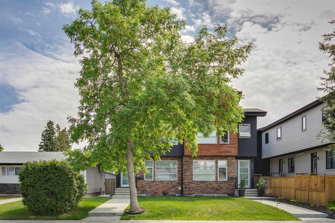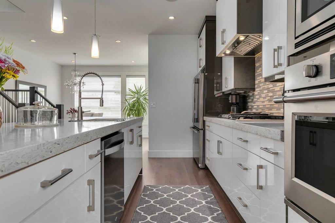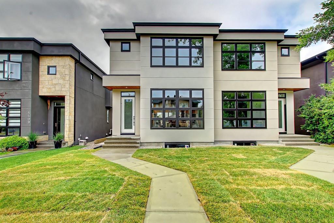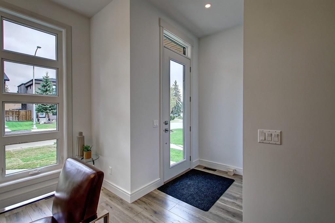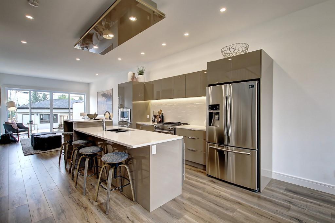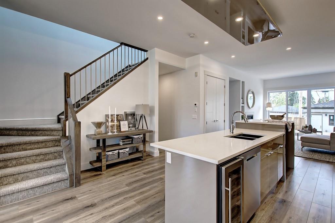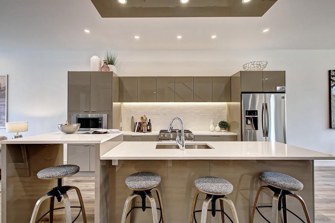2410 37 Street SW
Calgary T3E 3A9
MLS® Number: A2202424
$ 859,900
4
BEDROOMS
3 + 1
BATHROOMS
2017
YEAR BUILT
Located in the sought-after neighborhood of Killarney, this beautifully appointed, semi-detached home offers over 2,800 square feet of well-designed living space. The fully fenced front yard leads to the home’s entrance via an exposed aggregate walkway. Inside, the open foyer with thoughtful bench and cubbies welcome you with natural light and distressed hardwood floors that span the main level. The front dining area features a large picture window and 9-foot knock-down ceilings, creating a bright and functional space. The gourmet kitchen includes high-end stainless steel appliances, a central granite island, a full tile backsplash, and a corner pantry. Adjacent, the living room provides a comfortable setting with a tile-surround fireplace and elegant built-in bookcases. A powder room is discreetly located on this level. Upstairs, you’ll find a laundry room, a central 4-piece bathroom, and two spacious bedrooms, all with top-down, bottom-up blinds for added privacy. The spacious primary bedroom at the back offers a generous layout and a gorgeous 6-piece ensuite, complete with dual vanities, a jetted soaker tub, and a steam shower with a rainfall showerhead. The fully finished basement adds a cozy rec room with a designer fireplace, awesome wet bar, large bedroom, stylish 4-piece bathroom, and a flex room that can be used as a gym, quiet office, or yoga space. Excellent build quality & features continue with solid core doors and built-in speakers throughout. Outside, the backyard features a deck, flat, fenced yard, and blooming trees for added privacy. A detached double-car garage completes this wonderful property. Conveniently located nearby excellent amenities, this home is within walking distance to shops, schools, and quick access to commuter routes. It’s a perfect blend of modern design and comfort in a great community. A must see for the discerning buyer!
| COMMUNITY | Killarney/Glengarry |
| PROPERTY TYPE | Semi Detached (Half Duplex) |
| BUILDING TYPE | Duplex |
| STYLE | 2 Storey, Side by Side |
| YEAR BUILT | 2017 |
| SQUARE FOOTAGE | 1,930 |
| BEDROOMS | 4 |
| BATHROOMS | 4.00 |
| BASEMENT | Finished, Full |
| AMENITIES | |
| APPLIANCES | Bar Fridge, Built-In Oven, Central Air Conditioner, Dishwasher, Dryer, Gas Cooktop, Microwave, Range Hood, Refrigerator, Washer, Window Coverings |
| COOLING | Central Air |
| FIREPLACE | Basement, Gas, Living Room |
| FLOORING | Carpet, Ceramic Tile, Hardwood |
| HEATING | Forced Air |
| LAUNDRY | Upper Level |
| LOT FEATURES | Back Lane, Back Yard, Low Maintenance Landscape |
| PARKING | Double Garage Detached |
| RESTRICTIONS | None Known |
| ROOF | Asphalt Shingle |
| TITLE | Fee Simple |
| BROKER | Sotheby's International Realty Canada |
| ROOMS | DIMENSIONS (m) | LEVEL |
|---|---|---|
| Flex Space | 9`5" x 9`5" | Basement |
| 4pc Bathroom | Basement | |
| Bedroom | 16`5" x 9`4" | Basement |
| Family Room | 19`2" x 16`0" | Basement |
| Living Room | 17`10" x 13`7" | Main |
| Dining Room | 12`8" x 12`11" | Main |
| Kitchen | 15`8" x 14`1" | Main |
| Mud Room | 7`6" x 4`2" | Main |
| Foyer | 8`0" x 7`4" | Main |
| 2pc Bathroom | Main | |
| 6pc Ensuite bath | Second | |
| 4pc Bathroom | Second | |
| Bedroom | 13`1" x 11`3" | Upper |
| Bedroom | 13`8" x 10`5" | Upper |
| Bedroom - Primary | 14`10" x 12`10" | Upper |
| Laundry | 8`10" x 5`3" | Upper |

