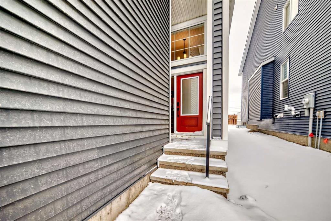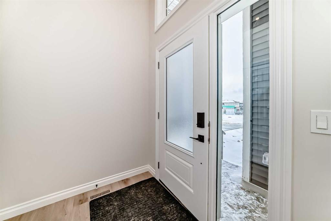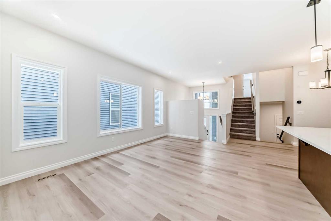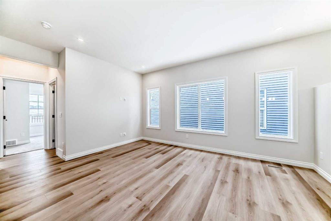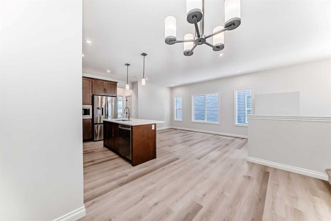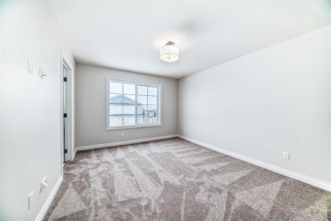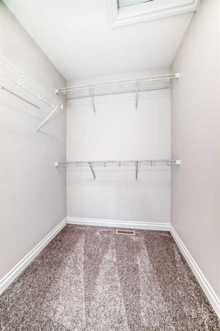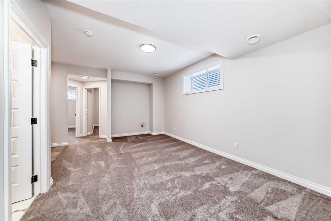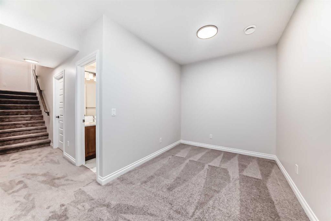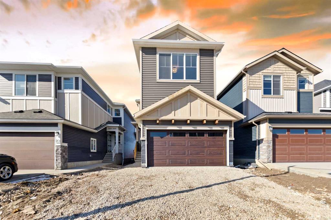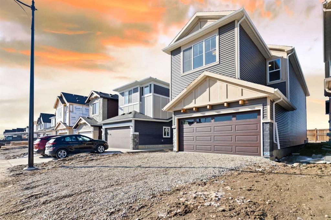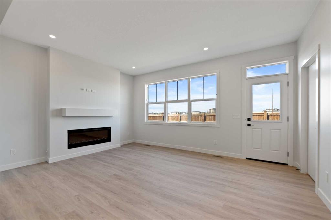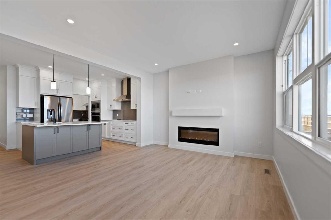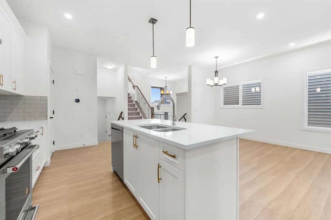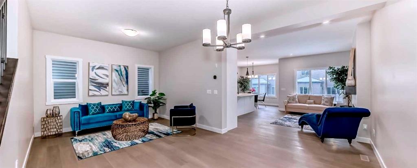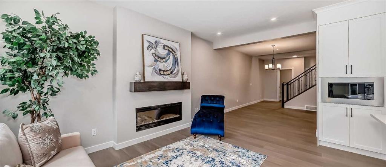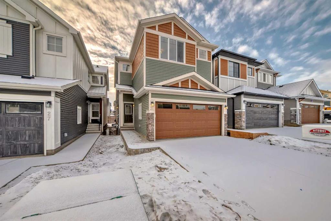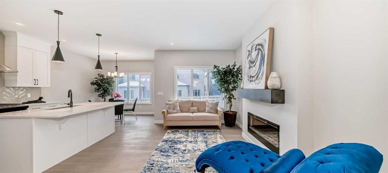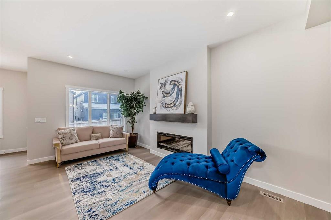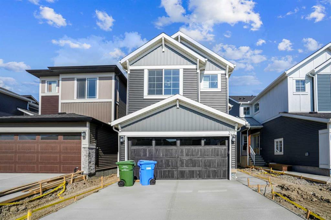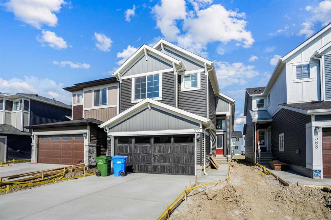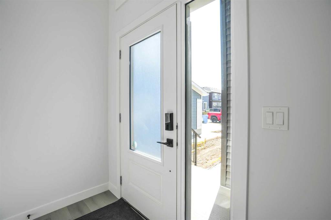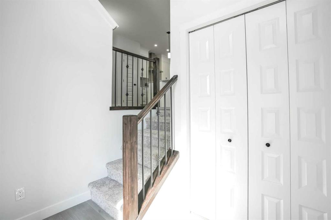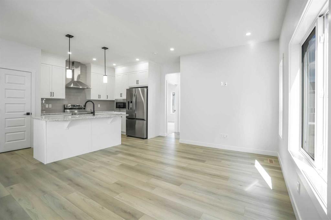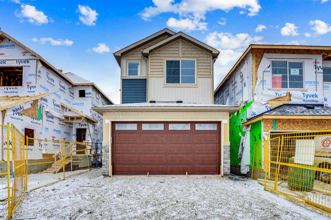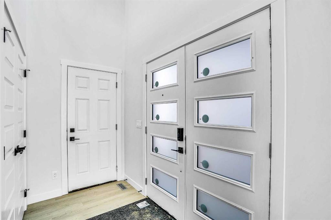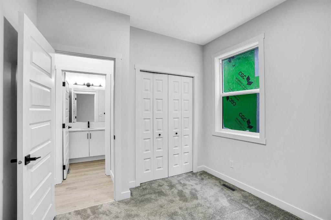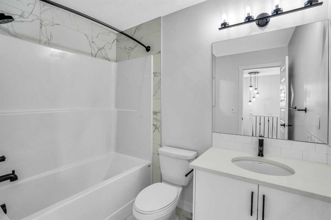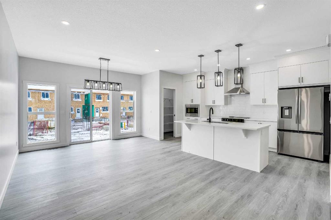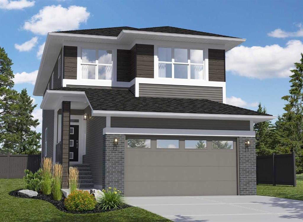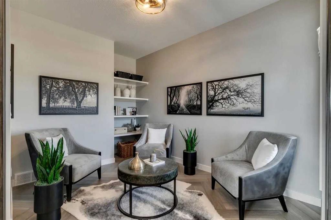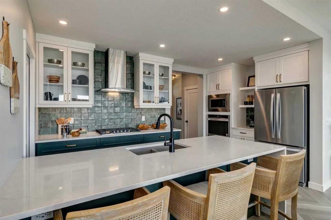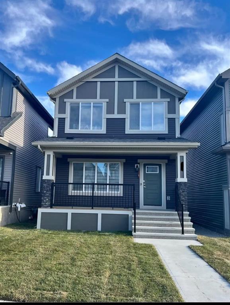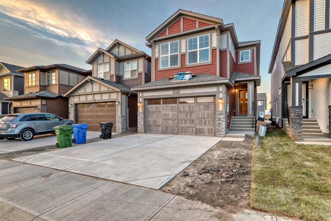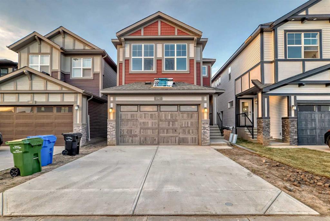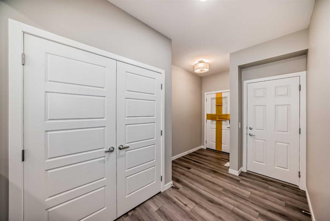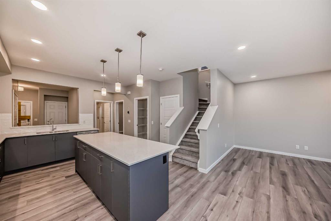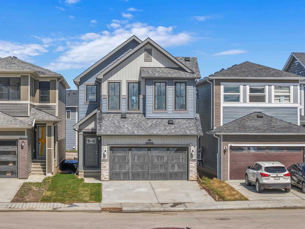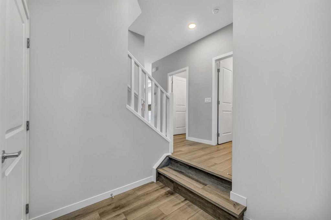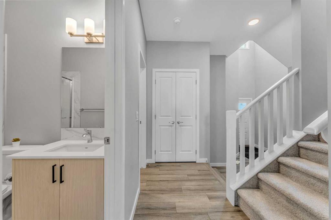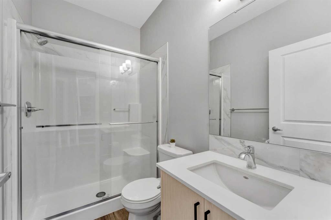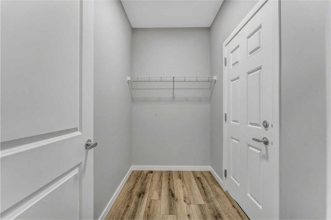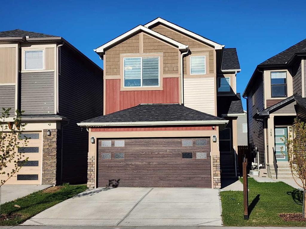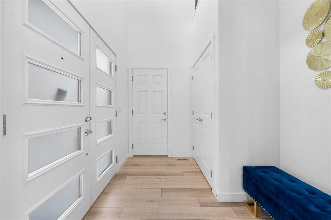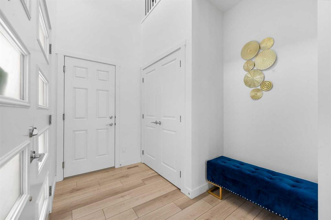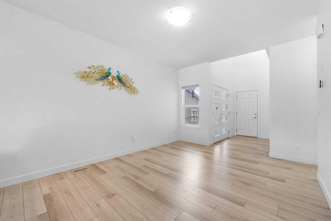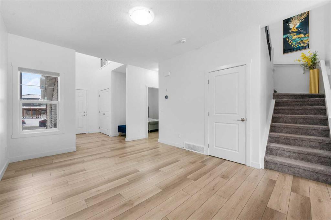241 Homestead Terrace NE
Calgary T3J 5R7
MLS® Number: A2211138
$ 679,000
5
BEDROOMS
3 + 0
BATHROOMS
1,454
SQUARE FEET
2024
YEAR BUILT
Welcome to this stunning brand new detached home with a front double attached garage, located in the highly desirable and fast-growing community of Homestead. This beautifully designed 2-storey home offers a total of 5 bedrooms and 3 full bathrooms with a spacious open-concept floor plan. The main floor features a modern kitchen with a walk-in pantry and central island, seamlessly flowing into the bright living and dining areas. Two good-sized bedrooms and a 4-piece bath complete the main level. Upstairs, enjoy a private retreat with a large primary bedroom that includes a walk-in closet and 4-piece ensuite, plus a separate laundry room for added convenience. The fully finished illegal suite basement features a separate side entrance, kitchen, 2 bedrooms, a 4-piece bath, a large living area. A concrete driveway will be completed by the builder in the coming months. This home is ideally located with quick access to Stoney Trail via McKnight Blvd and close to future schools, parks, shopping, and transit. Whether you're looking to live up and rent down, or enjoy the whole home for yourself, this property is a must-see!
| COMMUNITY | Homestead |
| PROPERTY TYPE | Detached |
| BUILDING TYPE | House |
| STYLE | 2 Storey |
| YEAR BUILT | 2024 |
| SQUARE FOOTAGE | 1,454 |
| BEDROOMS | 5 |
| BATHROOMS | 3.00 |
| BASEMENT | Separate/Exterior Entry, Finished, Full, Suite, Walk-Up To Grade |
| AMENITIES | |
| APPLIANCES | Dishwasher, Dryer, Electric Stove, Garage Control(s), Range Hood, Refrigerator, Washer |
| COOLING | None |
| FIREPLACE | N/A |
| FLOORING | Carpet, Laminate, Vinyl Plank |
| HEATING | Forced Air, Natural Gas |
| LAUNDRY | In Unit, Upper Level |
| LOT FEATURES | Back Yard |
| PARKING | Double Garage Attached, Garage Faces Front |
| RESTRICTIONS | None Known |
| ROOF | Asphalt Shingle |
| TITLE | Fee Simple |
| BROKER | RE/MAX iRealty Innovations |
| ROOMS | DIMENSIONS (m) | LEVEL |
|---|---|---|
| 3pc Bathroom | 8`5" x 4`11" | Basement |
| Bedroom | 10`6" x 12`0" | Basement |
| Bedroom | 9`8" x 12`5" | Basement |
| Storage | 7`6" x 8`1" | Basement |
| Furnace/Utility Room | 8`5" x 6`9" | Basement |
| 4pc Bathroom | 8`3" x 4`11" | Main |
| Bedroom | 11`8" x 10`1" | Main |
| Bedroom | 9`0" x 13`7" | Main |
| Foyer | 8`2" x 6`0" | Main |
| Kitchen | 9`5" x 21`7" | Main |
| Living Room | 11`8" x 25`1" | Main |
| 4pc Ensuite bath | 4`11" x 11`7" | Upper |
| Laundry | 5`7" x 6`6" | Upper |
| Walk-In Closet | 5`7" x 6`11" | Upper |
| Bedroom - Primary | 11`5" x 13`9" | Upper |



