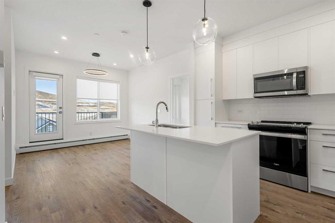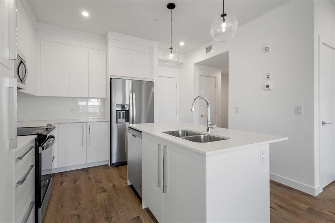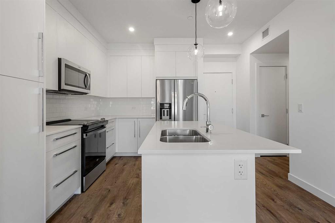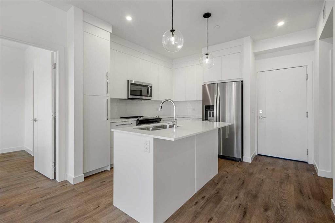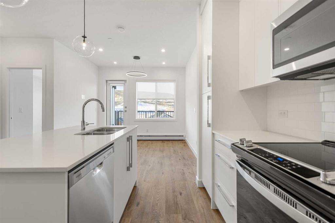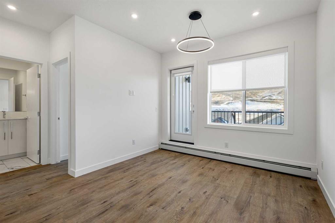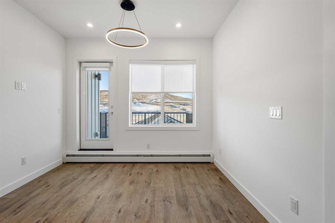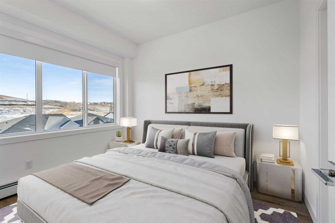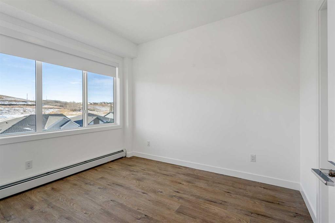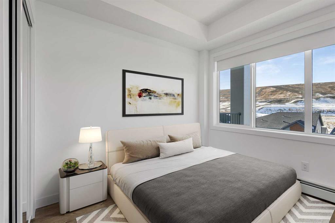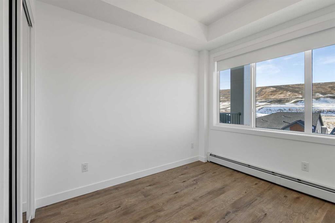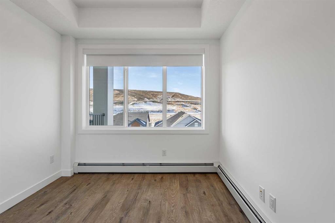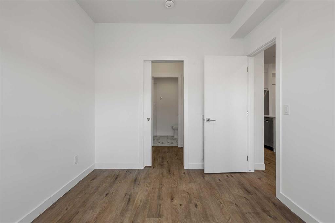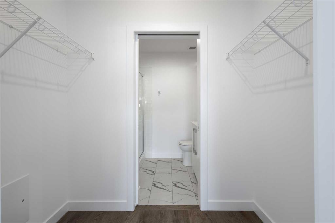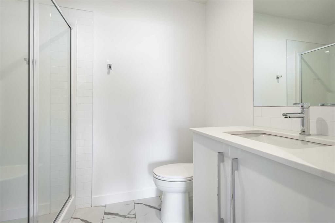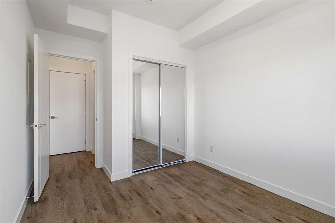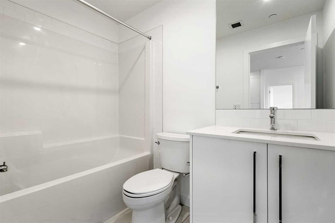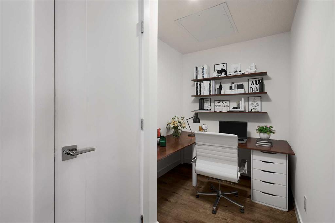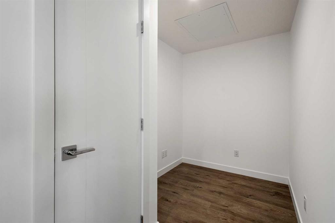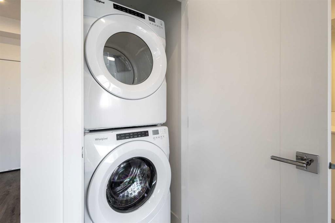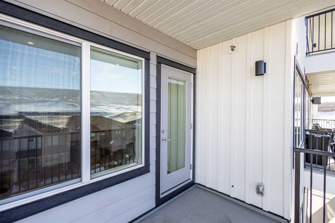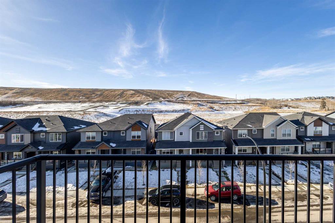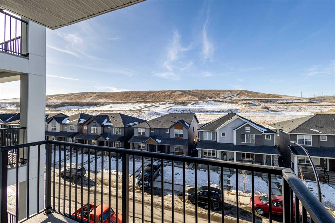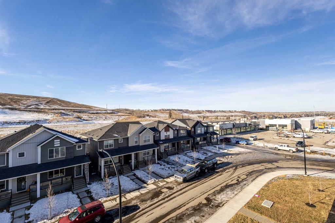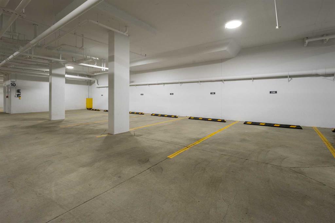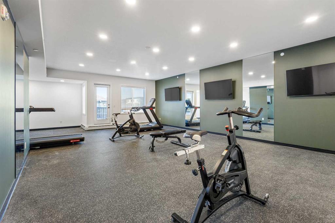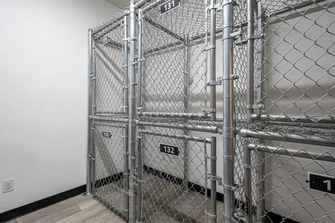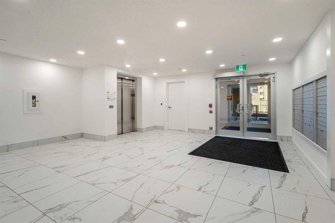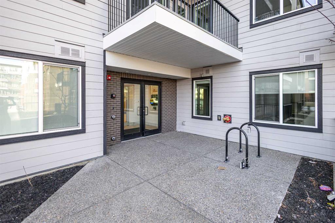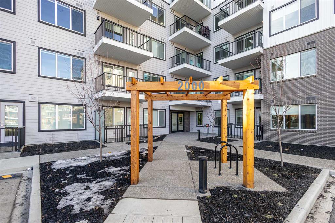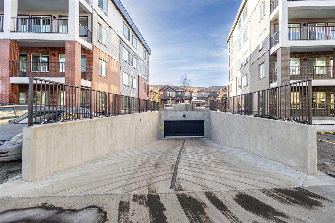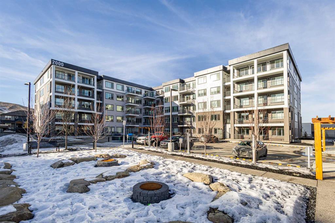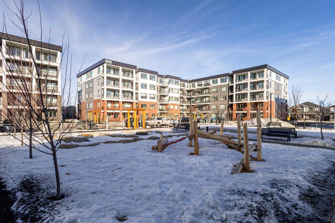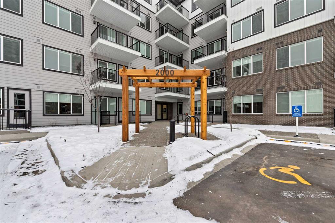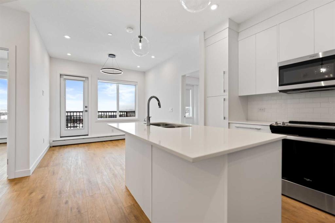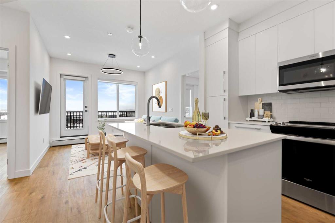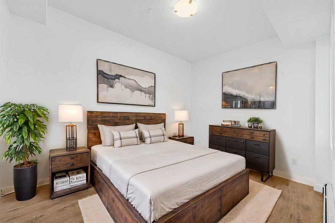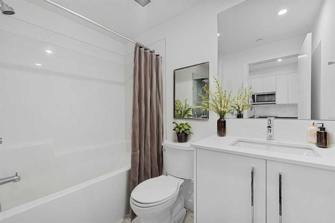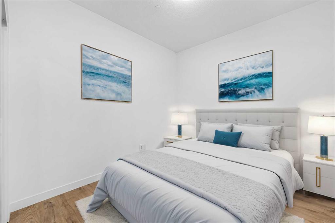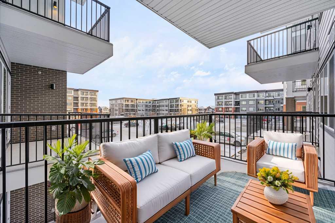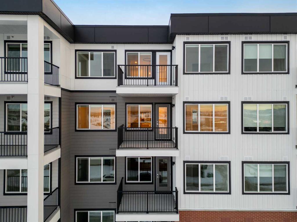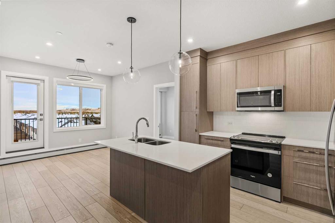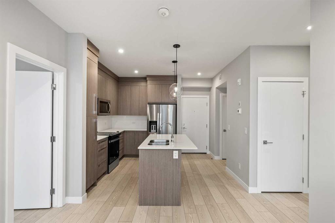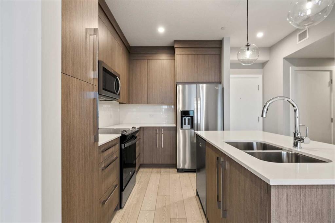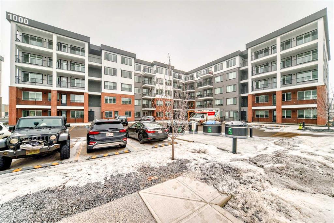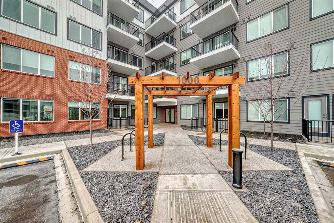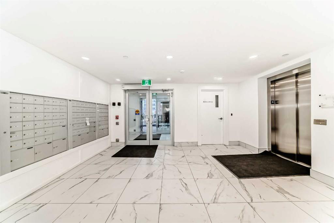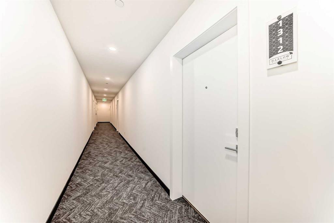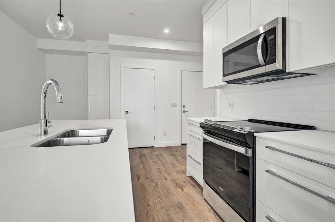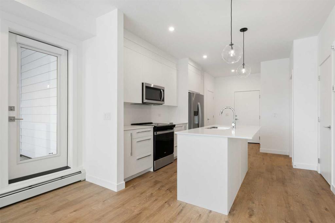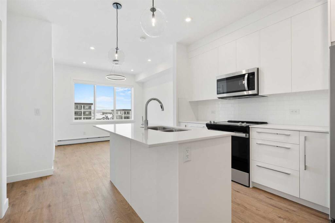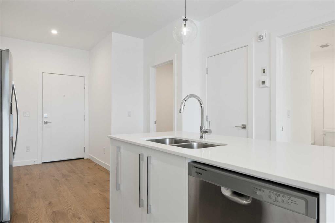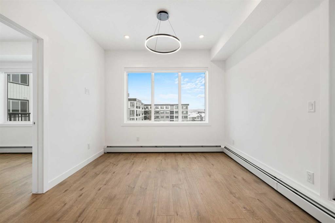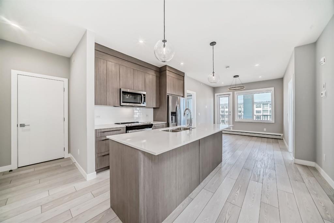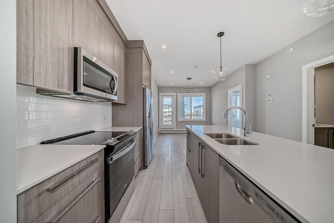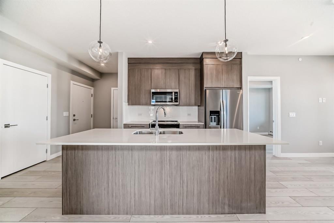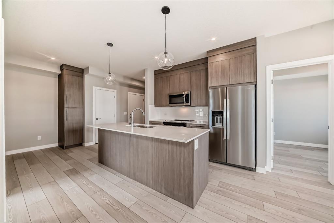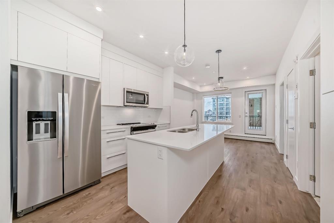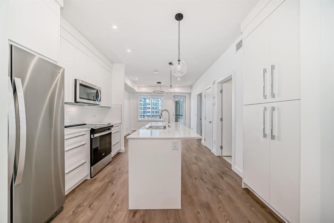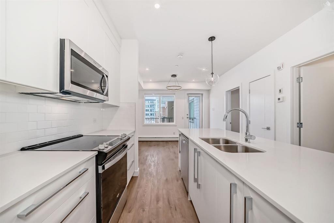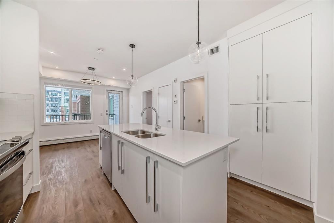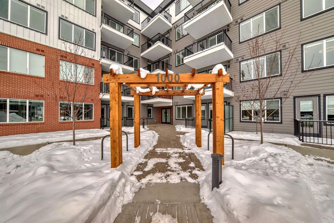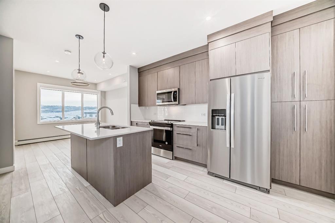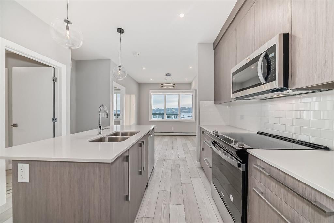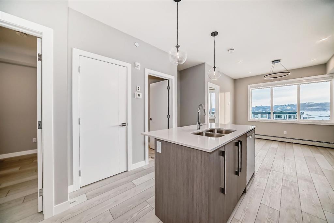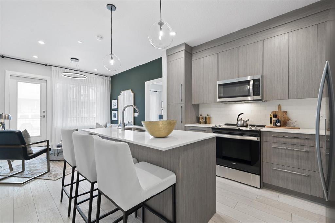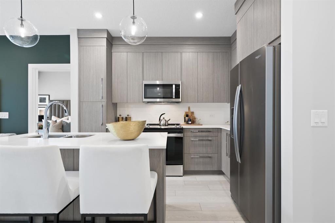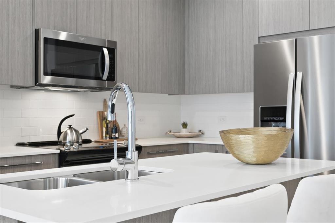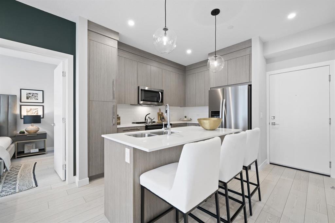2406, 111 Wolf Creek Drive SE
Calgary T2X5X2
MLS® Number: A2191430
$ 369,900
2
BEDROOMS
2 + 0
BATHROOMS
696
SQUARE FEET
2024
YEAR BUILT
Welcome to this stunning, never-before-lived-in 2-bedroom, 2-bathroom condo with a versatile den, offering just under 700 sq ft of contemporary living space and 1 convenient underground parking stall. Located in the highly sought-after community of SE Calgary, this brand-new unit is perfect for professionals, small families, or anyone seeking modern comfort with convenience. As you step into this immaculate condo, you’ll be greeted by a spacious, open-concept living area filled with natural light. The sleek kitchen is equipped with brand-new stainless steel appliances, including a fridge, stove, microwave, and dishwasher, making it ideal for cooking and entertaining. Plus, enjoy the convenience of an in-suite washer and dryer. One of the key features of this home is its well-designed layout, with the bedrooms located on opposite sides of the unit—providing excellent privacy. The den offers the flexibility to be used as a home office, a cozy reading nook, or even a small pet space (pending condo board approval). Both bathrooms are full-sized, ensuring comfort for everyone in the household. Located in a growing community, this condo is close to a variety of amenities including shopping, restaurants, and parks. Whether you need to grab groceries, enjoy a meal, or simply take a walk in the nearby green spaces, everything is within easy reach, making it a fantastic spot for young families. This unit is ideal for those looking for a brand-new, hassle-free living experience with all the modern finishes. Book your showing today!
| COMMUNITY | Wolf Willow |
| PROPERTY TYPE | Apartment |
| BUILDING TYPE | High Rise (5+ stories) |
| STYLE | High-Rise (5+) |
| YEAR BUILT | 2024 |
| SQUARE FOOTAGE | 696 |
| BEDROOMS | 2 |
| BATHROOMS | 2.00 |
| BASEMENT | |
| AMENITIES | |
| APPLIANCES | Dishwasher, Electric Oven, Electric Stove, Microwave Hood Fan, Refrigerator, Washer/Dryer Stacked, Window Coverings |
| COOLING | None |
| FIREPLACE | N/A |
| FLOORING | Ceramic Tile, Laminate |
| HEATING | Baseboard |
| LAUNDRY | In Unit |
| LOT FEATURES | |
| PARKING | Heated Garage, Parkade, Stall, Titled, Underground |
| RESTRICTIONS | Pet Restrictions or Board approval Required, Pets Allowed |
| ROOF | Membrane |
| TITLE | Fee Simple |
| BROKER | Grassroots Realty Group |
| ROOMS | DIMENSIONS (m) | LEVEL |
|---|---|---|
| Living Room | 11`0" x 10`7" | Main |
| Kitchen | 12`0" x 11`2" | Main |
| Den | 9`6" x 6`9" | Main |
| Bedroom - Primary | 11`0" x 9`1" | Main |
| Bedroom | 11`10" x 9`1" | Main |
| 3pc Ensuite bath | 7`5" x 5`5" | Main |
| 4pc Bathroom | 8`3" x 4`10" | Main |


