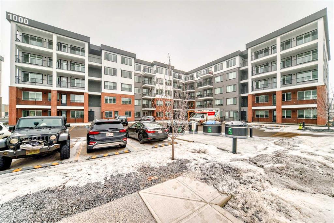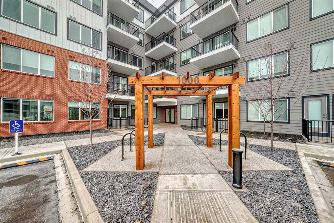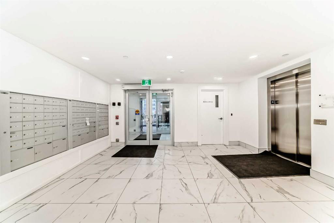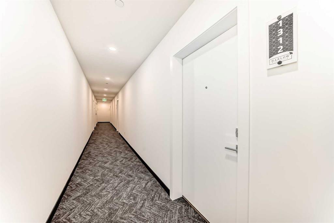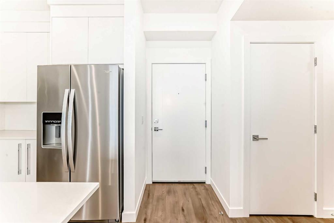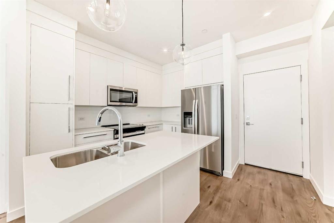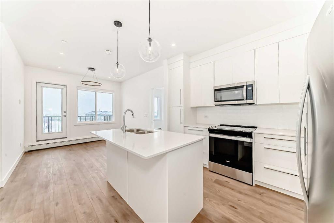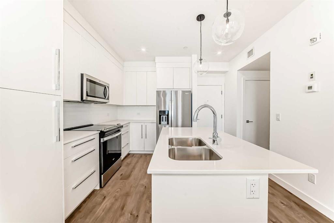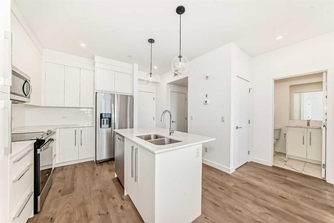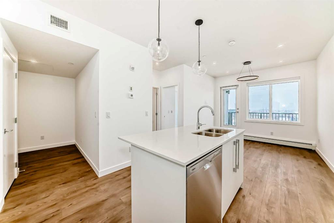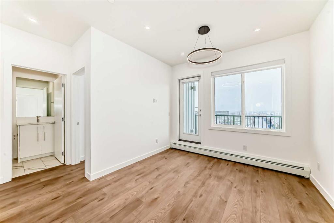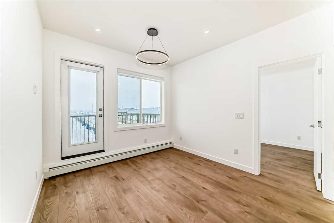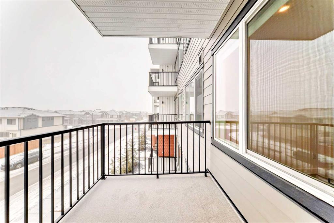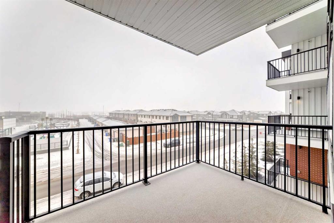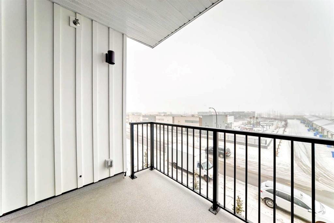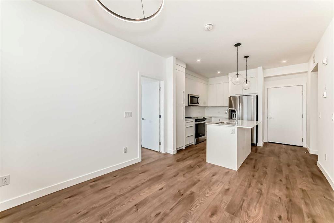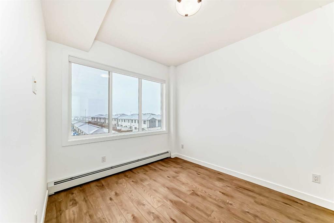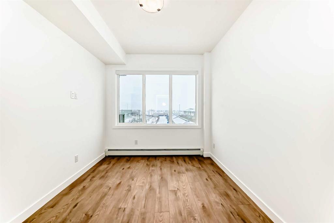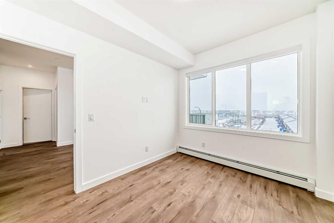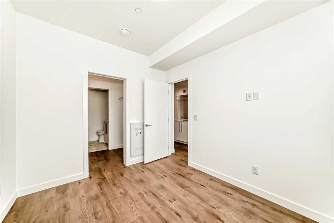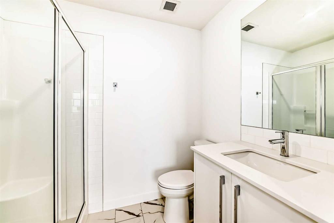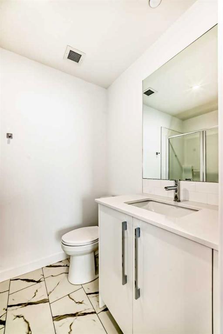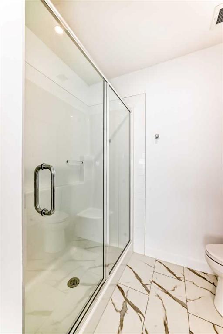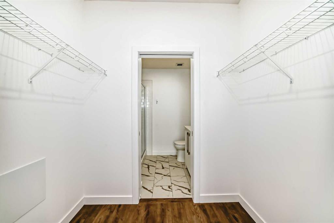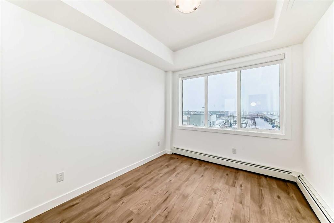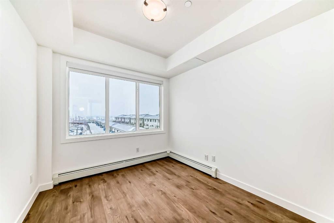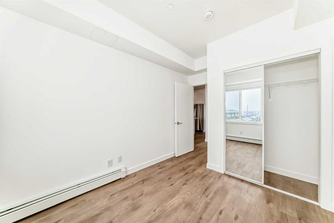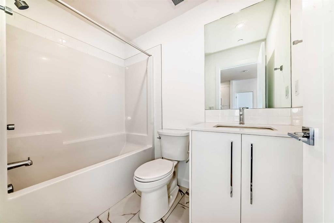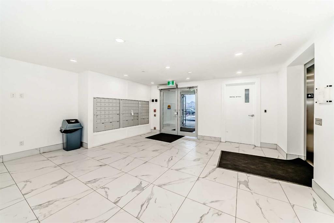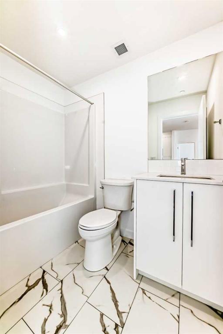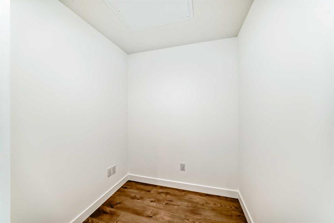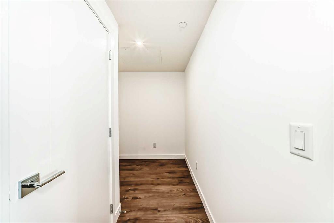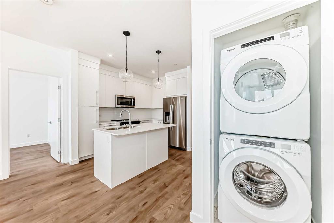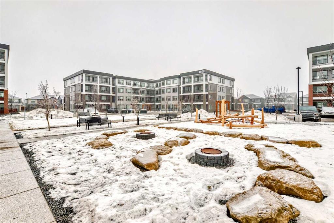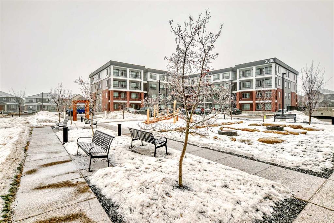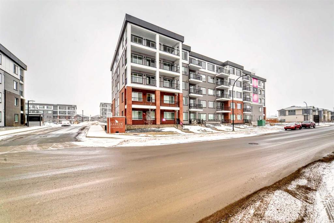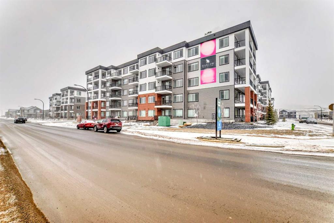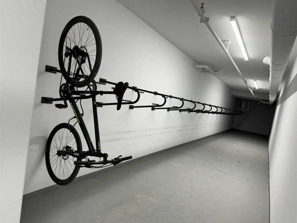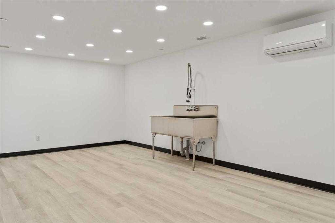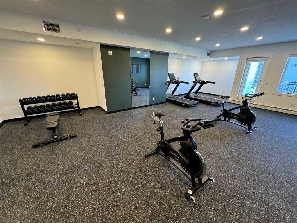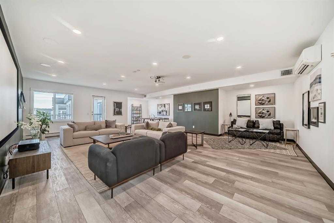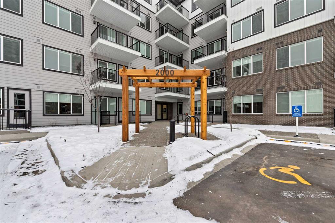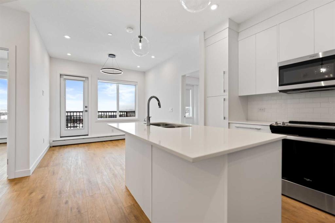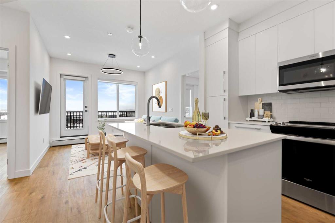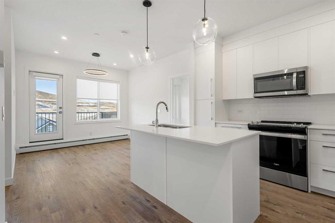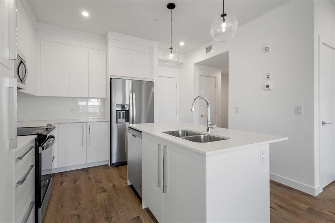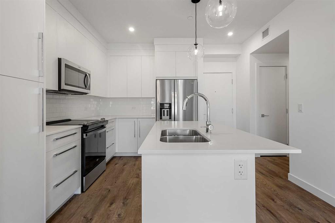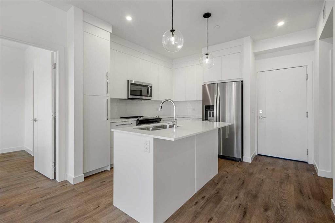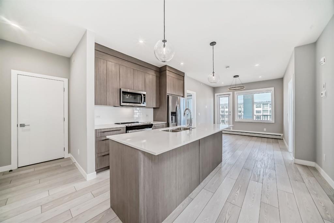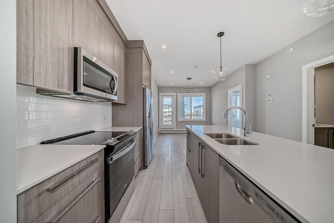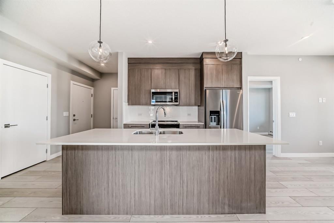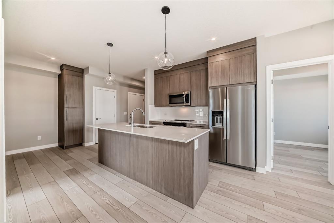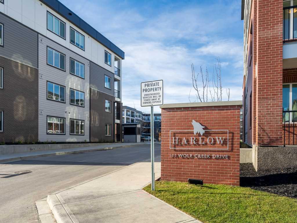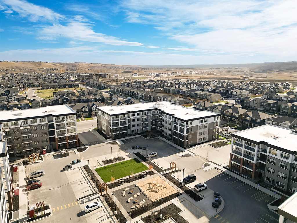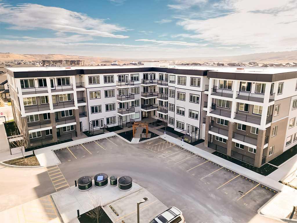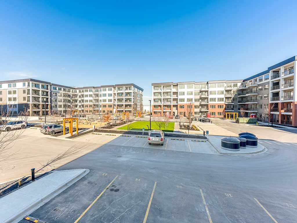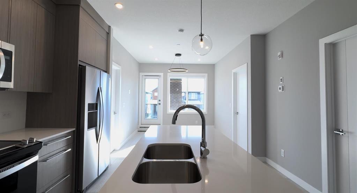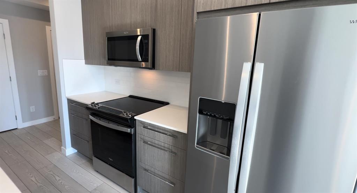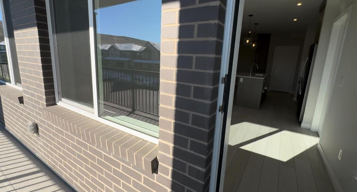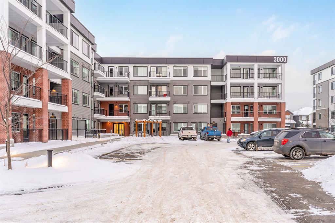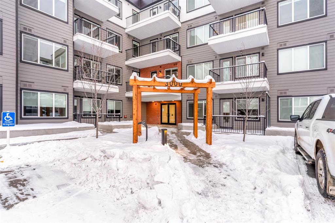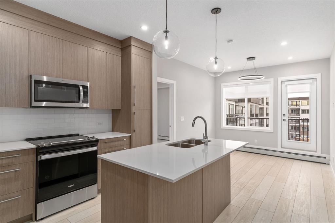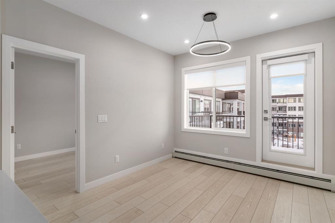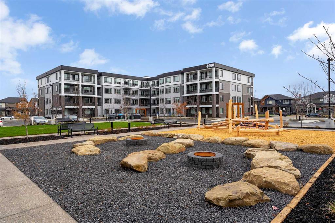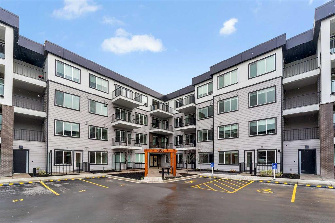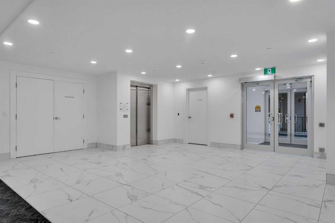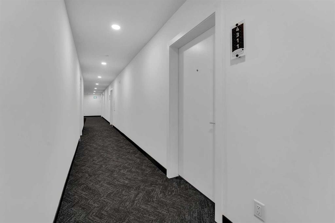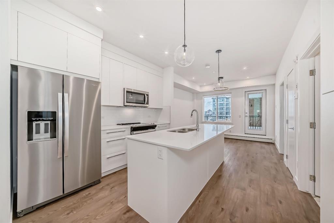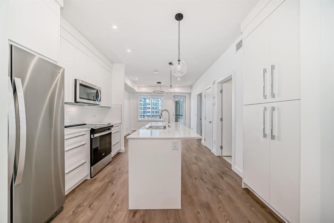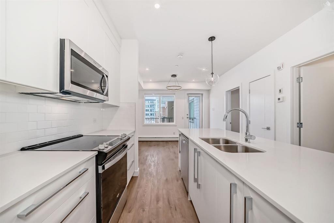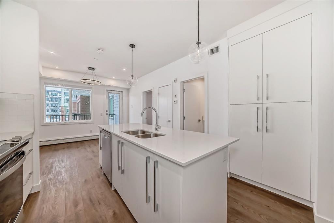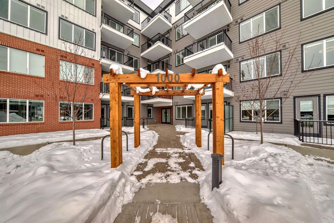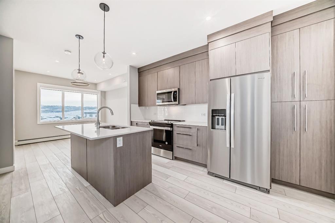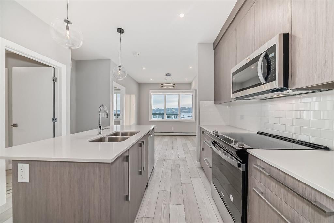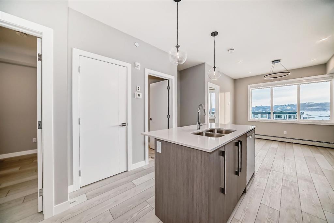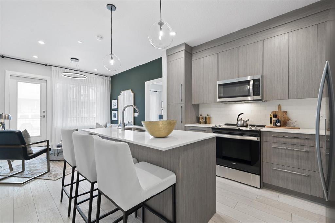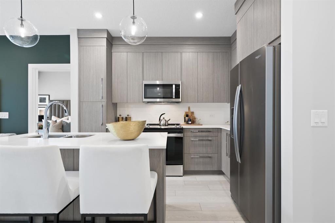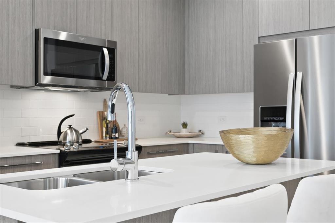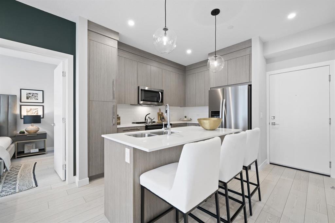1312, 111 wolf creek Drive SE
Calgary T2X 5X2
MLS® Number: A2191897
$ 351,900
2
BEDROOMS
2 + 0
BATHROOMS
693
SQUARE FEET
2024
YEAR BUILT
Welcome to this stunning 2-bedroom, 2-bathroom + den apartment located in the desirable Wolf Willow Park neighborhood of Calgary. Situated on the third floor, this bright and spacious unit offers modern living with the convenience of being just a short walk from the beautiful Fish Creek Park, perfect for outdoor enthusiasts. Inside, you'll find an open and inviting layout featuring a cozy den, ideal for a home office or extra storage space. The kitchen is well-appointed with contemporary finishes and opens into the dining and living areas, making it perfect for entertaining. Enjoy the luxury of a master bedroom with an ensuite bathroom, as well as a second bedroom and additional bathroom, providing ample space for family or guests. The unit comes with one titled underground parking stall, ensuring convenience year-round. The building offers great amenities, including a fitness center, a party room for hosting events, and a bike locker for cycling enthusiasts. Whether you're enjoying a peaceful walk in the park or relaxing in your comfortable home, this property has it all. Don’t miss your chance to own this fantastic apartment in Wolf Willow Park!
| COMMUNITY | Wolf Willow |
| PROPERTY TYPE | Apartment |
| BUILDING TYPE | Low Rise (2-4 stories) |
| STYLE | Apartment |
| YEAR BUILT | 2024 |
| SQUARE FOOTAGE | 693 |
| BEDROOMS | 2 |
| BATHROOMS | 2.00 |
| BASEMENT | |
| AMENITIES | |
| APPLIANCES | Dishwasher, Electric Stove, Microwave Hood Fan, Refrigerator, Washer/Dryer Stacked, Window Coverings |
| COOLING | None |
| FIREPLACE | N/A |
| FLOORING | Vinyl Plank |
| HEATING | Baseboard |
| LAUNDRY | In Unit |
| LOT FEATURES | |
| PARKING | Underground |
| RESTRICTIONS | Pet Restrictions or Board approval Required |
| ROOF | |
| TITLE | Fee Simple |
| BROKER | TrustPro Realty |
| ROOMS | DIMENSIONS (m) | LEVEL |
|---|---|---|
| Living Room | 8`2" x 10`3" | Main |
| Kitchen With Eating Area | 11`2" x 11`8" | Main |
| Entrance | 2`5" x 3`8" | Main |
| Den | 5`11" x 5`5" | Main |
| Laundry | 2`11" x 3`1" | Main |
| 4pc Bathroom | 7`9" x 4`11" | Main |
| Bedroom | 10`1" x 9`1" | Main |
| Bedroom - Primary | 11`1" x 9`1" | Main |
| Walk-In Closet | 4`7" x 6`11" | Main |
| 3pc Ensuite bath | 5`5" x 7`4" | Main |


