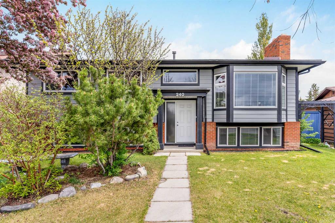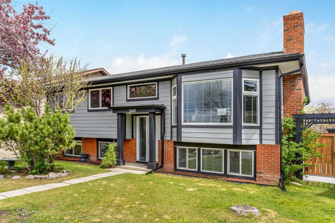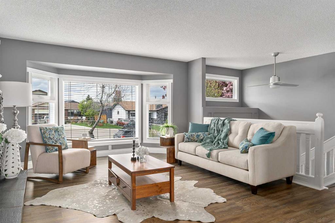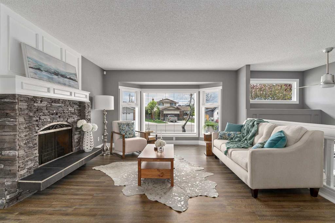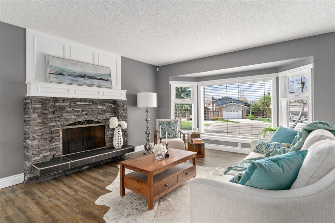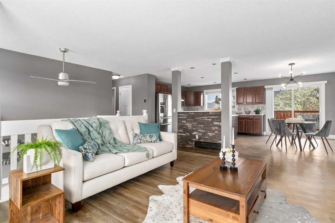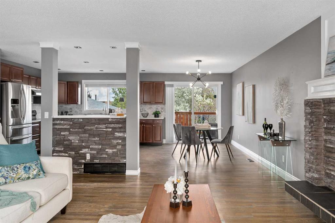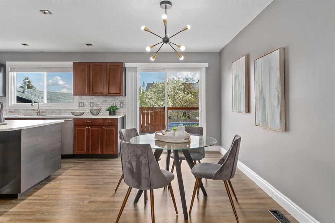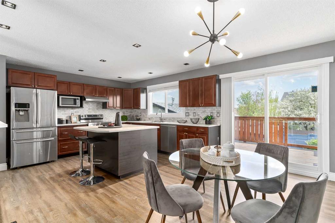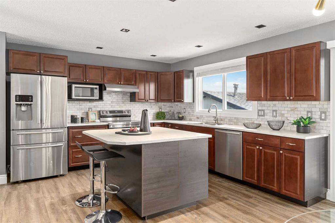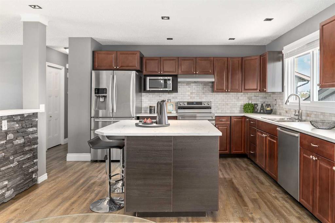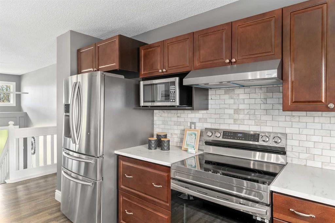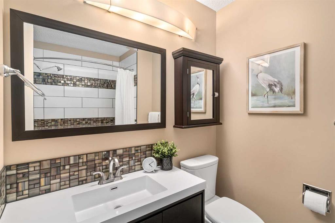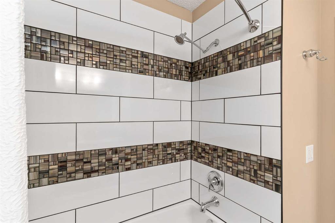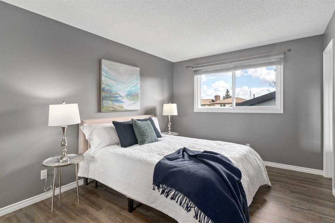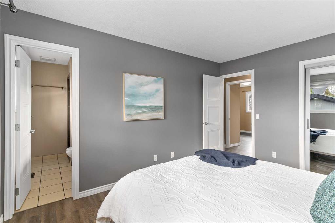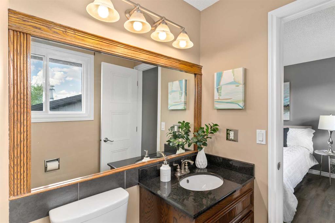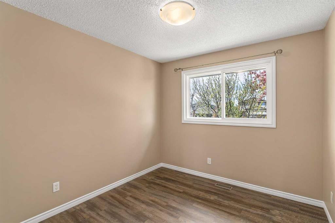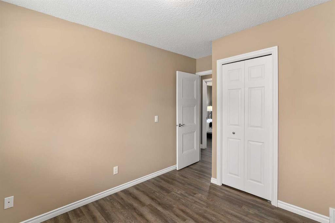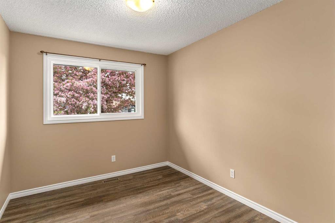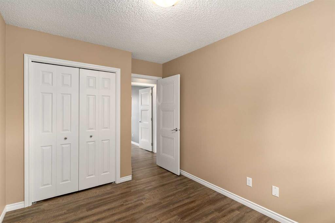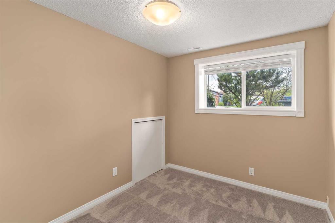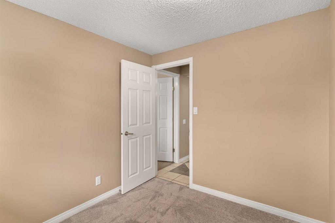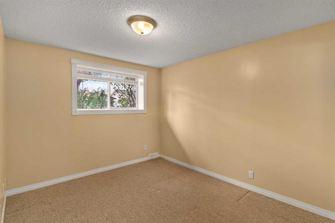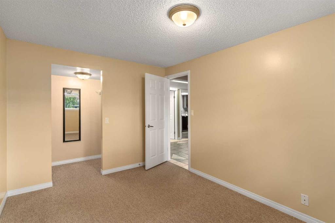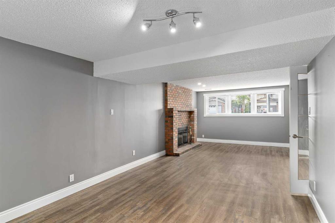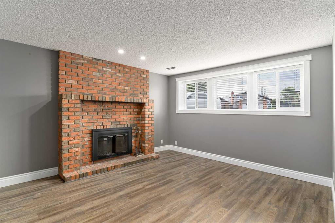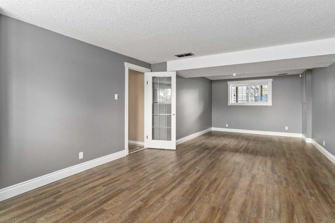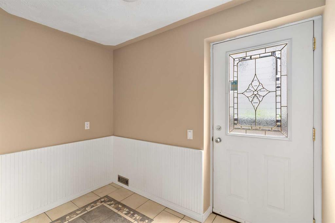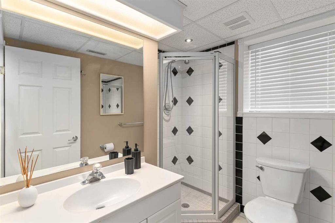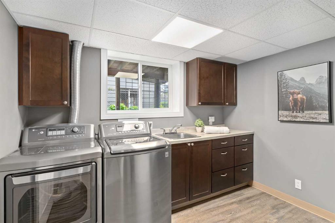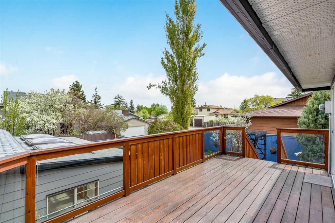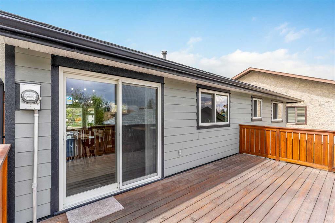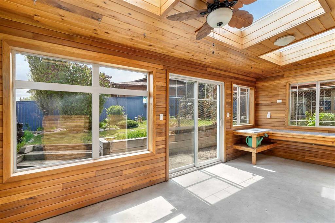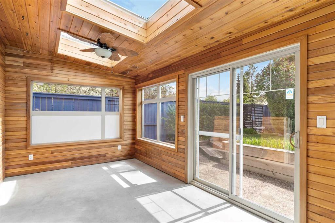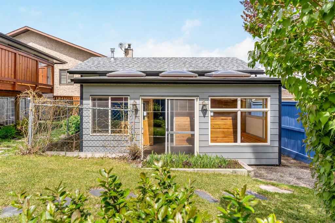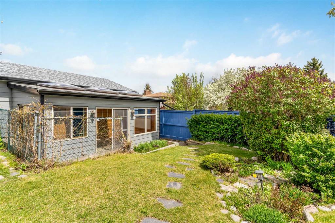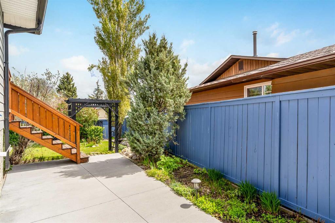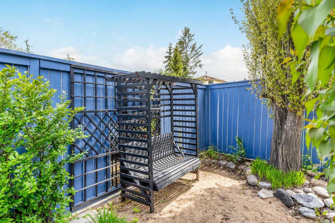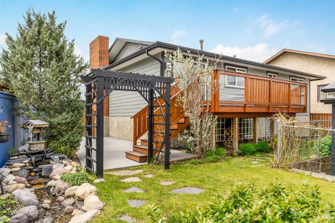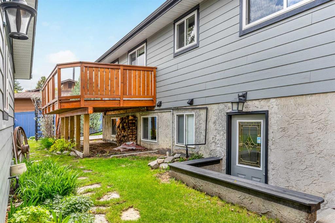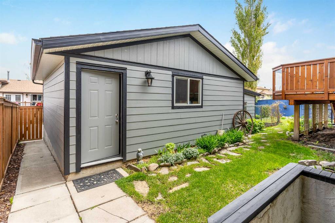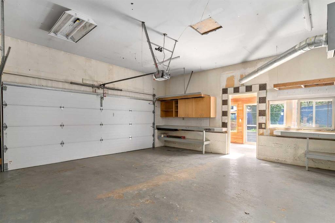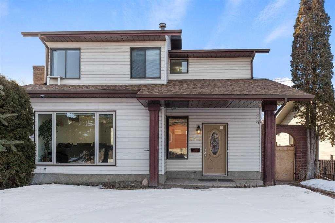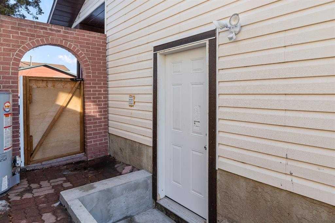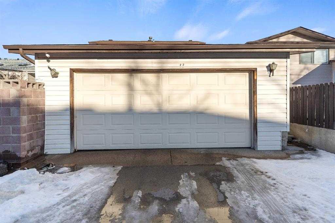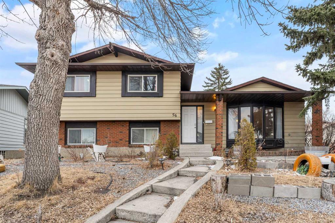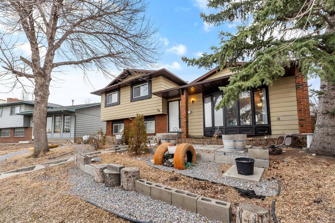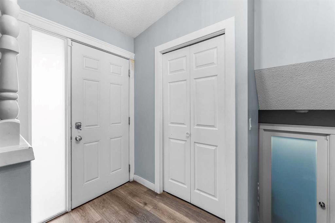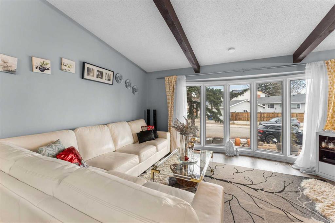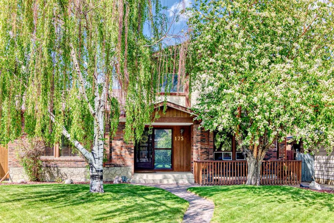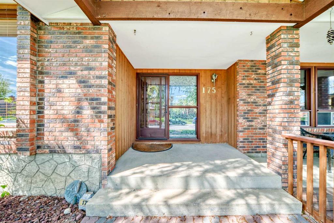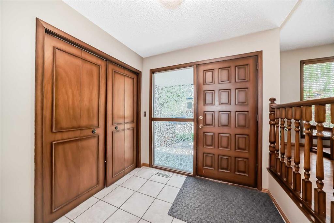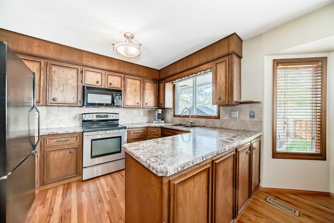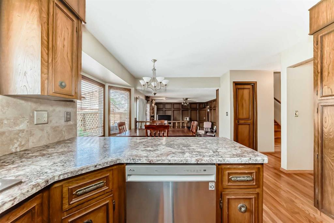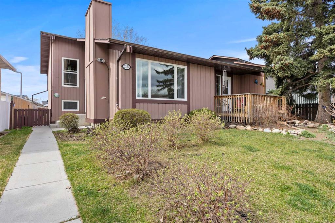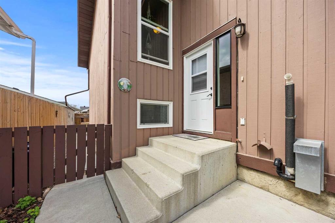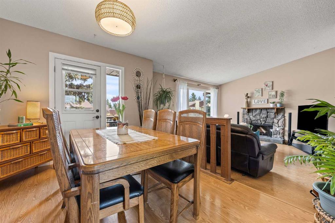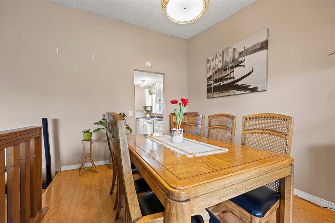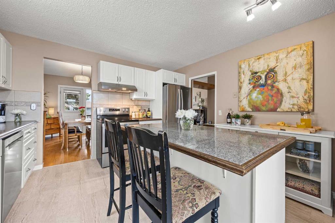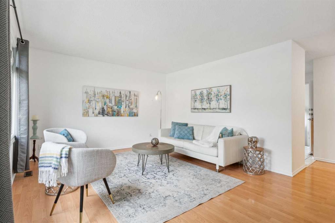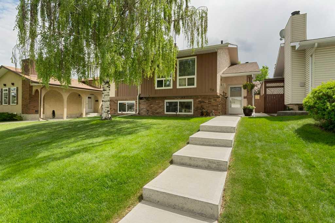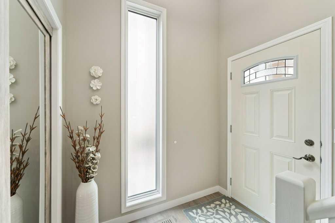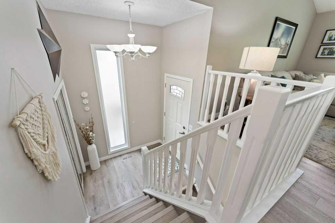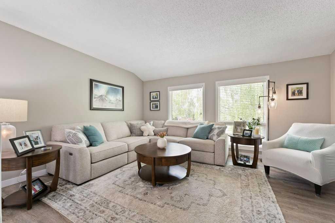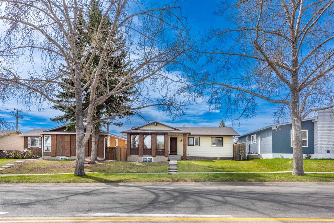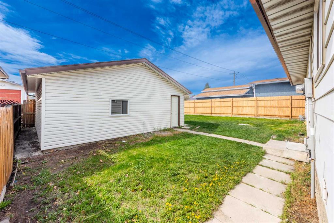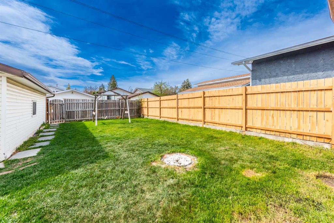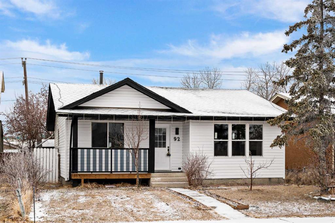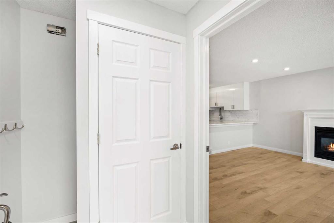240 Templebow Place NE
Calgary T1Y 5B3
MLS® Number: A2221214
$ 699,900
5
BEDROOMS
3 + 0
BATHROOMS
1980
YEAR BUILT
Welcome to this beautifully renovated bi-level home, perfectly located in a peaceful cul-de-sac. With quick possession available, you can move in and start enjoying this thoughtfully updated space right away. The main floor offers an open-concept layout with three spacious bedrooms, including a bright primary suite featuring a full 3-piece ensuite. The heart of the home is the chef’s kitchen, complete with a large entertaining island, stainless steel appliances, and ample storage — ideal for hosting and everyday living. Just off the kitchen, patio doors lead to a stunning cedar deck overlooking a tranquil backyard retreat. Enjoy the soothing sounds of a waterfall pond surrounded by a lush, low-maintenance perennial garden — your own private escape. Inside, a cozy wood-burning fireplace creates the perfect ambiance for cooler evenings. Downstairs, the fully finished walkout basement features a convenient mudroom for when you come in from the garage, two additional bedrooms, a full bathroom, and a second wood-burning fireplace that adds warmth and charm. This level opens directly into the backyard, offering even more living space and flexibility for guests or family. A double insulated and heated garage is accessible from the paved alley and includes a charming 4 season sunroom. Exterior hardie board siding installed in 2023, roof 2018, garage roof 2025. Dont miss out on this great opportunity to call this house home, book a showing today!
| COMMUNITY | Temple |
| PROPERTY TYPE | Detached |
| BUILDING TYPE | House |
| STYLE | Bi-Level |
| YEAR BUILT | 1980 |
| SQUARE FOOTAGE | 1,236 |
| BEDROOMS | 5 |
| BATHROOMS | 3.00 |
| BASEMENT | Finished, Full |
| AMENITIES | |
| APPLIANCES | Dishwasher, Dryer, Electric Stove, Microwave, Range Hood, Refrigerator, Washer, Window Coverings |
| COOLING | None |
| FIREPLACE | Wood Burning |
| FLOORING | Carpet, Ceramic Tile, Vinyl Plank |
| HEATING | Forced Air |
| LAUNDRY | In Basement |
| LOT FEATURES | Back Lane, Back Yard, Cul-De-Sac, Garden, Pie Shaped Lot, Waterfall |
| PARKING | Double Garage Detached |
| RESTRICTIONS | None Known |
| ROOF | Asphalt Shingle |
| TITLE | Fee Simple |
| BROKER | Century 21 Bravo Realty |
| ROOMS | DIMENSIONS (m) | LEVEL |
|---|---|---|
| 3pc Bathroom | 7`0" x 6`7" | Basement |
| Bedroom | 0`5" x 9`5" | Basement |
| Laundry | 12`11" x 10`0" | Basement |
| Bedroom | 9`3" x 8`0" | Basement |
| Game Room | 27`11" x 12`11" | Basement |
| Storage | 4`10" x 3`1" | Basement |
| 3pc Ensuite bath | 6`0" x 7`11" | Main |
| 4pc Bathroom | 8`0" x 7`11" | Main |
| Bedroom | 12`2" x 8`8" | Main |
| Bedroom | 12`2" x 9`3" | Main |
| Dining Room | 13`10" x 8`7" | Main |
| Kitchen | 13`2" x 11`9" | Main |
| Living Room | 17`7" x 14`0" | Main |
| Bedroom - Primary | 13`3" x 10`3" | Main |

