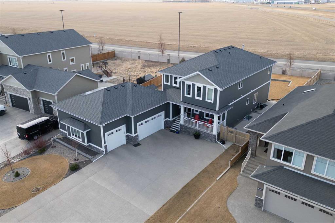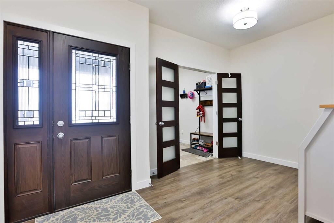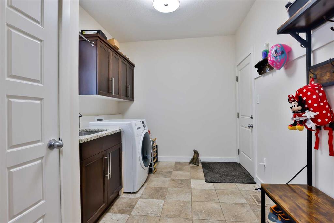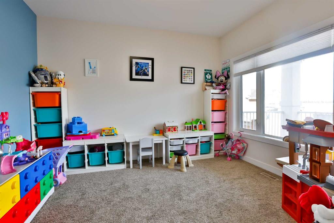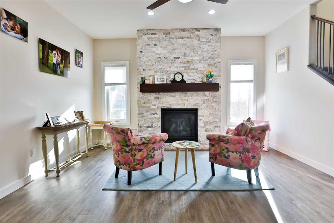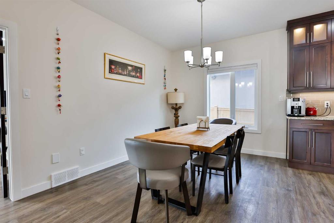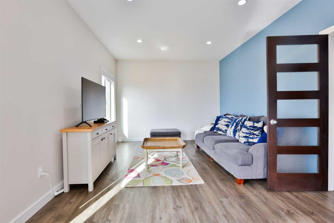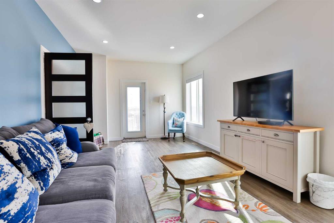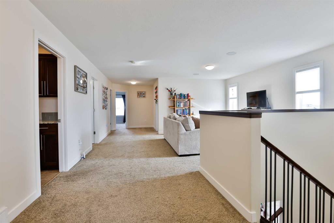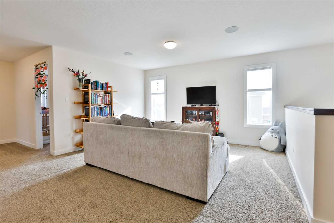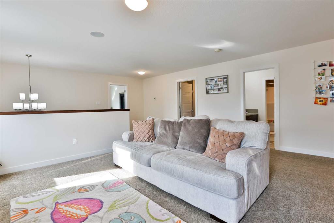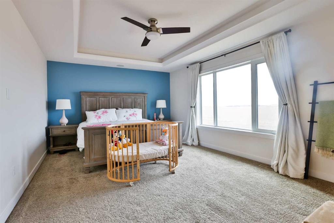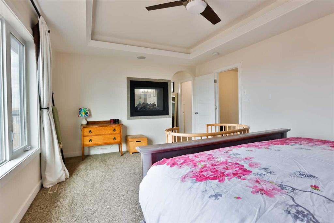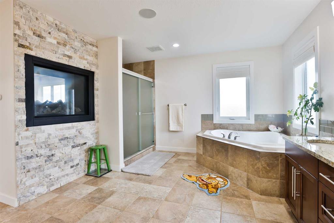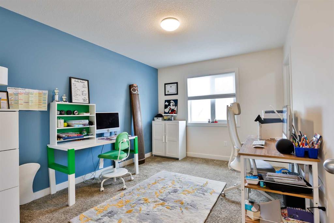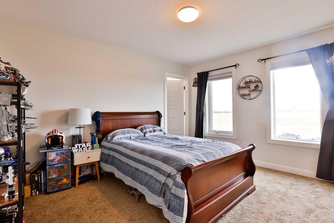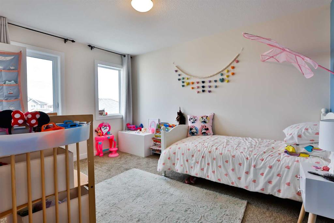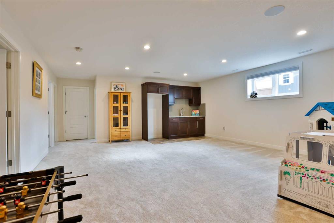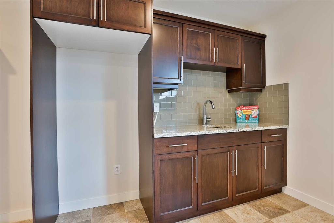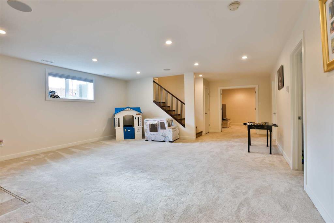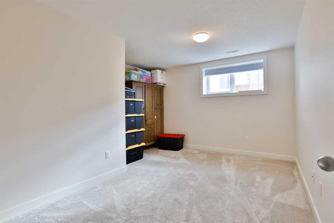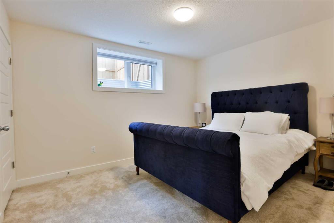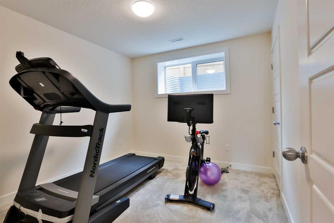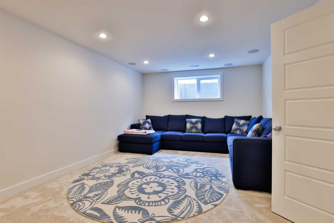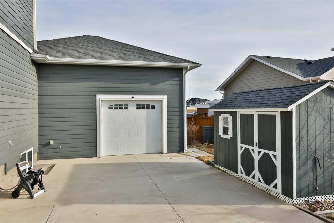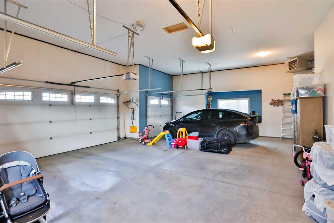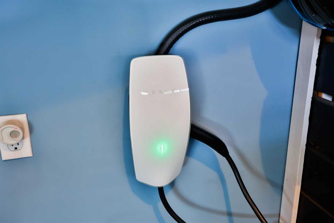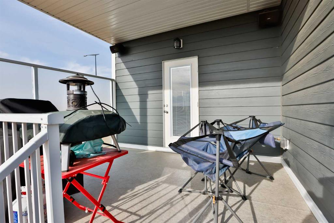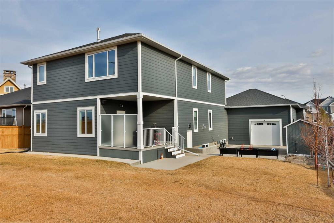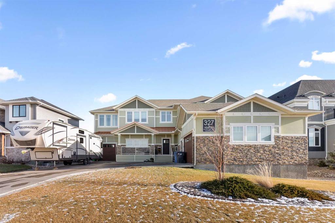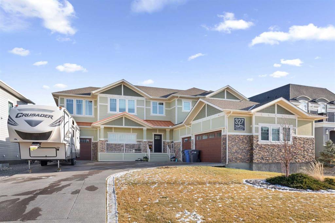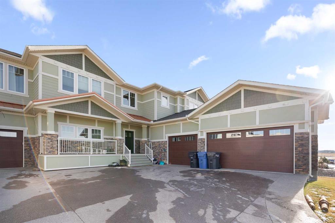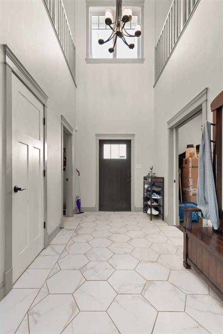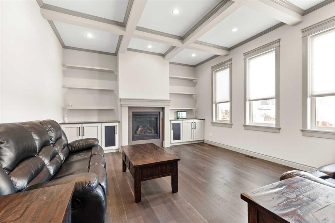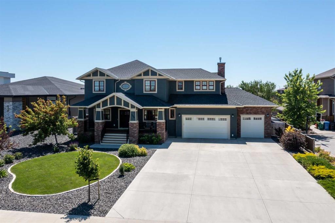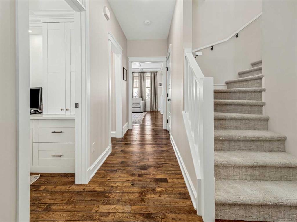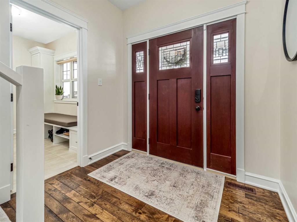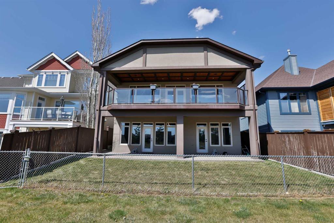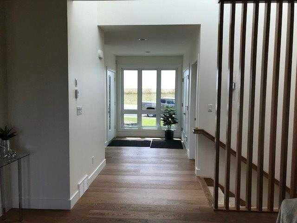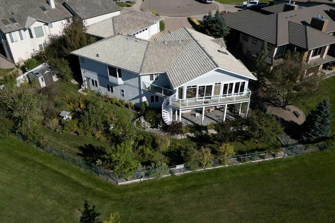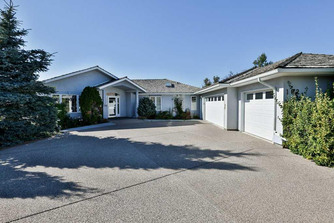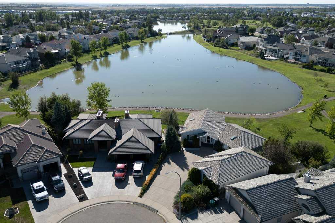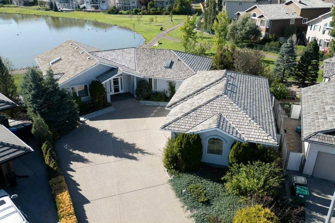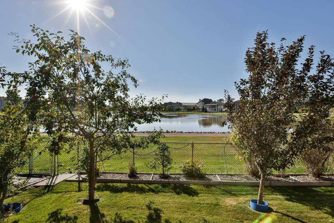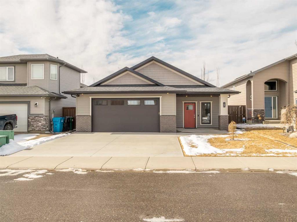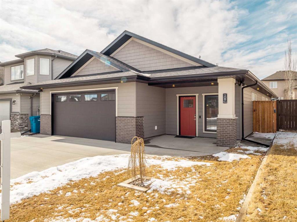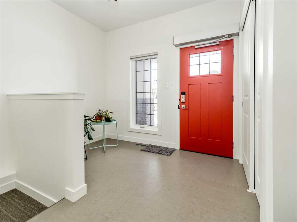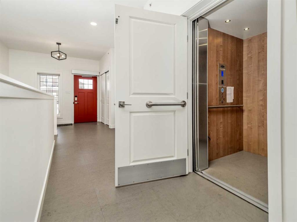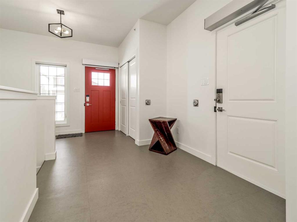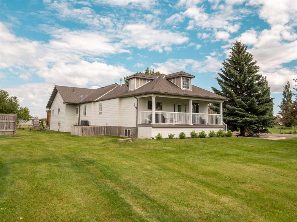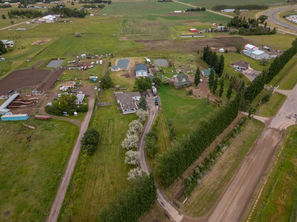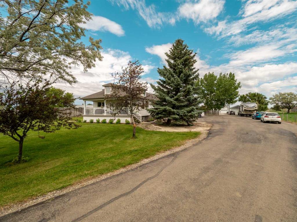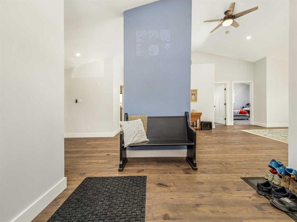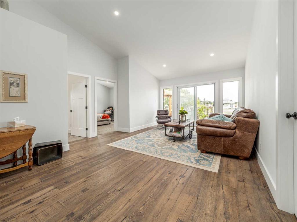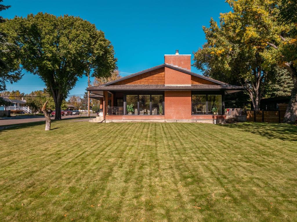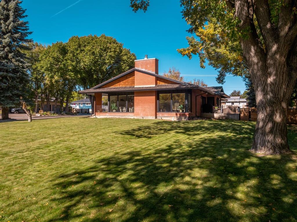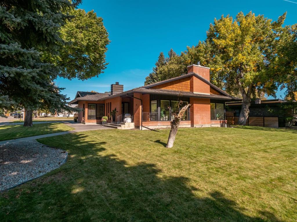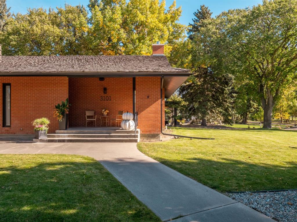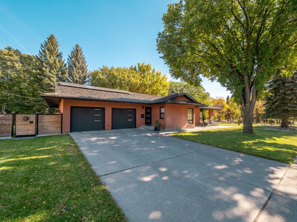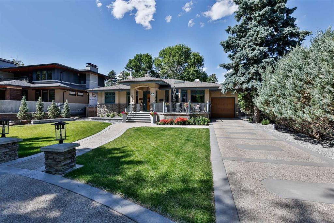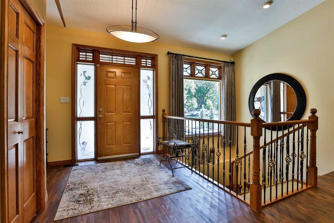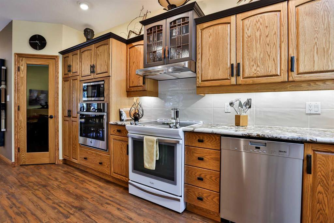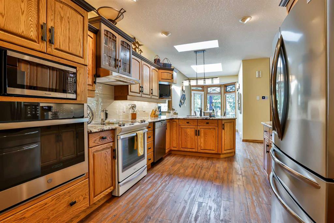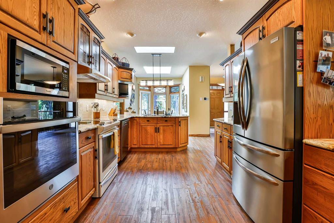240 Prairie Rose Place S
Lethbridge T1K 5V7
MLS® Number: A2206916
$ 1,150,000
7
BEDROOMS
3 + 1
BATHROOMS
3,148
SQUARE FEET
2016
YEAR BUILT
This is the first time on the market for this beautiful, executive home. Three words come to mind to describe this home: elegant, spacious, practical. With 7 bedrooms (all with walk-in closets), 3.5 baths and 4 living room areas (plus main floor sitting area off the kitchen) there is plenty of room for everyone to have quiet time! The amazing and spacious kitchen with the 10’ unobstructed waterfall island will be a delight for the chef in the family, or those that love to entertain. On the main floor, you’ll find the living room facing south with large windows to let in the beautiful sunlight, which spills over in to the kitchen and dining area. On the second floor, also facing south, you’ll find the primary suite. On a clear day the unobstructed view of the mountains, from the primary suite, are peaceful and serene. This beautiful home comes with many bonus options: double sided fireplace in the primary suite/ensuite, HUGE walk-in closet in the primary suite, multiple laundry locations, wet bar in the lower level family room, sound system wiring throughout the home and back patio, EV charger in the triple garage, triple glazed windows, large side patio with gas line and OH door to the garage, front & back UG sprinklers…and more! The location of this home in a cul-de-sac allows the children to play out front without the concern of traffic. There is a large back yard as well, if that’s your preference! And of course, I would be amiss if I forgot to mention you have no neighbors behind you! This amazing home is close to shopping and restaurants, with only a short stroll to walking trails and the coulees. Possession is negotiable. Please see the Supplements tab for a list of home features and call your agent to book a showing today!
| COMMUNITY | Arbour Ridge |
| PROPERTY TYPE | Detached |
| BUILDING TYPE | House |
| STYLE | 2 Storey |
| YEAR BUILT | 2016 |
| SQUARE FOOTAGE | 3,148 |
| BEDROOMS | 7 |
| BATHROOMS | 4.00 |
| BASEMENT | Finished, Full |
| AMENITIES | |
| APPLIANCES | Central Air Conditioner, Dishwasher, Dryer, Garage Control(s), Gas Range, Microwave, Range Hood, Refrigerator, Washer, Window Coverings |
| COOLING | Central Air |
| FIREPLACE | Gas, Primary Bedroom, Other |
| FLOORING | Carpet, Tile, Vinyl Plank |
| HEATING | Forced Air |
| LAUNDRY | Main Level, Multiple Locations, Upper Level |
| LOT FEATURES | Back Yard, Cul-De-Sac, Front Yard, Landscaped, Lawn, Low Maintenance Landscape, No Neighbours Behind, See Remarks, Street Lighting, Underground Sprinklers |
| PARKING | Heated Garage, In Garage Electric Vehicle Charging Station(s), Off Street, Oversized, Triple Garage Attached |
| RESTRICTIONS | None Known |
| ROOF | Asphalt Shingle |
| TITLE | Fee Simple |
| BROKER | CIR REALTY |
| ROOMS | DIMENSIONS (m) | LEVEL |
|---|---|---|
| Family Room | 19`8" x 18`9" | Lower |
| Bedroom | 13`11" x 12`9" | Lower |
| Bedroom | 12`8" x 10`4" | Lower |
| Bedroom | 10`6" x 9`10" | Lower |
| 4pc Bathroom | 9`6" x 4`10" | Lower |
| Media Room | 19`7" x 12`5" | Lower |
| Furnace/Utility Room | 10`6" x 7`4" | Lower |
| Entrance | 14`7" x 8`3" | Main |
| Office | 12`2" x 10`9" | Main |
| Kitchen | 16`1" x 13`0" | Main |
| Dining Room | 20`1" x 9`3" | Main |
| Living Room | 14`11" x 14`6" | Main |
| Living Room | 20`11" x 11`7" | Main |
| Laundry | 10`4" x 8`7" | Main |
| 2pc Bathroom | 6`0" x 4`9" | Main |
| Bonus Room | 14`7" x 10`6" | Second |
| Bedroom - Primary | 17`7" x 12`6" | Second |
| 5pc Ensuite bath | 18`2" x 13`5" | Second |
| Walk-In Closet | 12`1" x 9`2" | Second |
| Laundry | 7`0" x 5`4" | Second |
| Bedroom | 12`11" x 10`0" | Second |
| Bedroom | 12`10" x 10`0" | Second |
| Bedroom | 13`0" x 10`11" | Second |
| 5pc Bathroom | 12`11" x 5`5" | Second |


