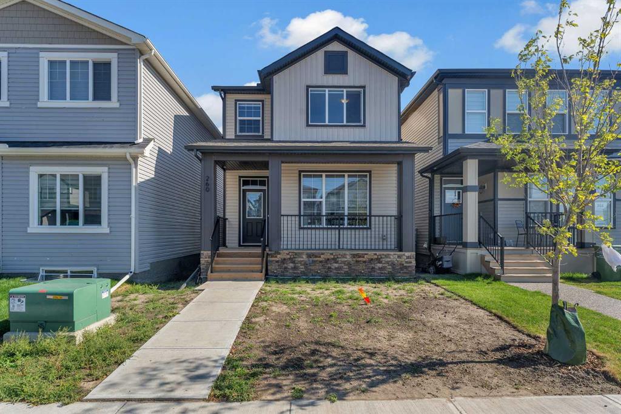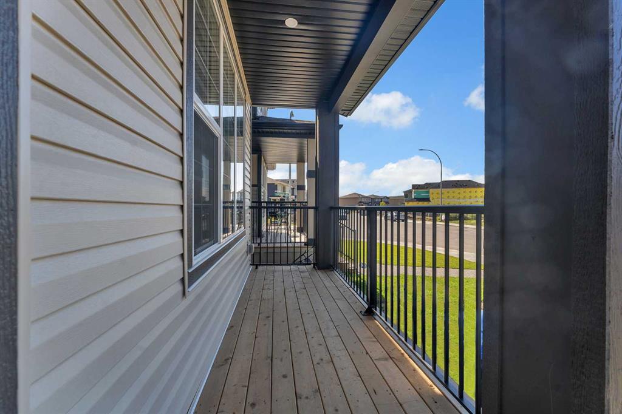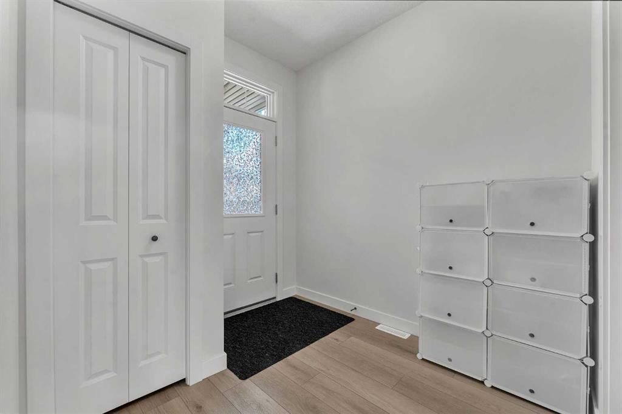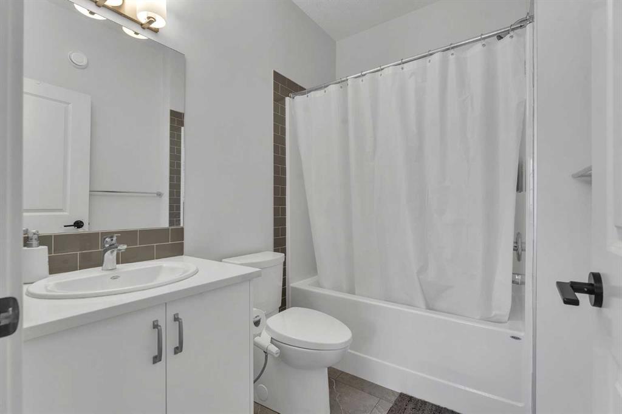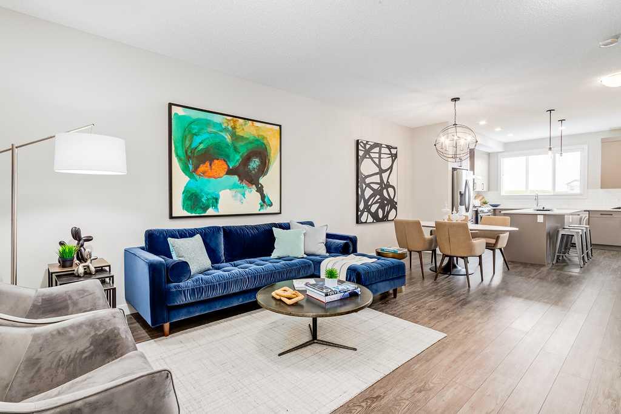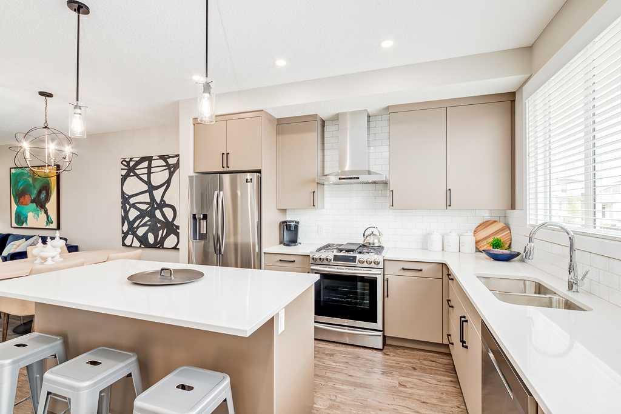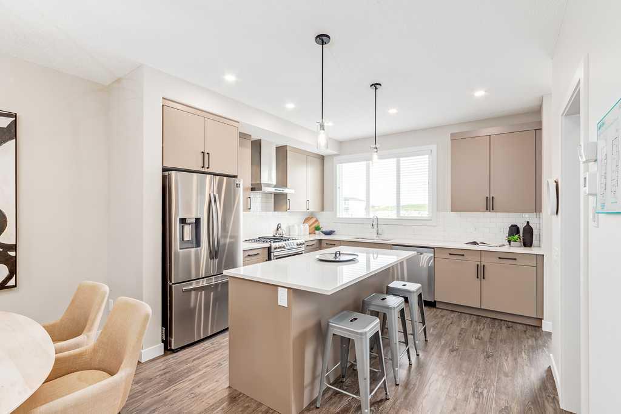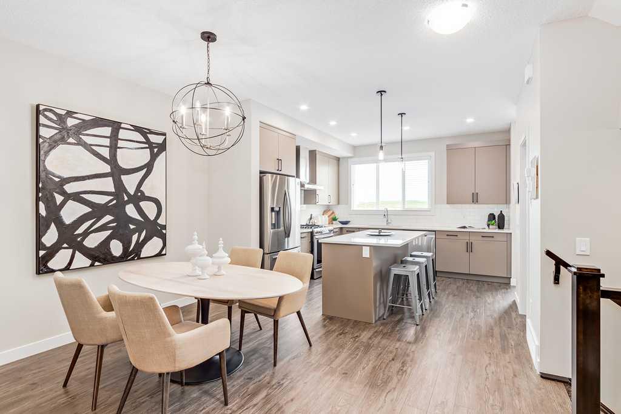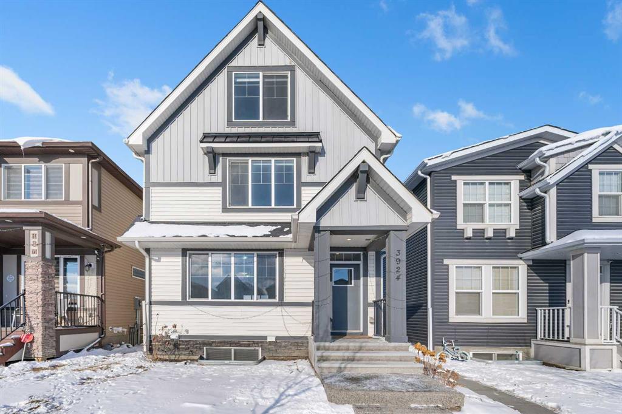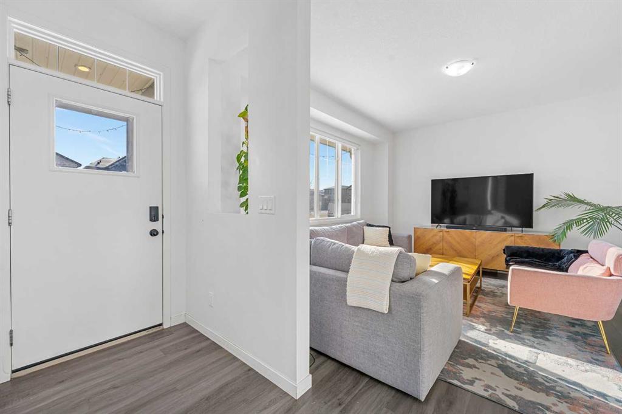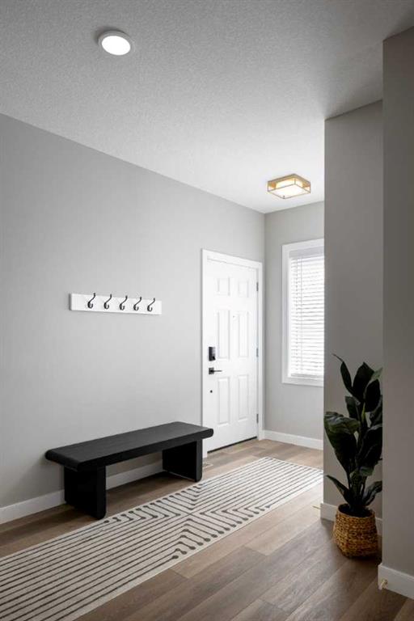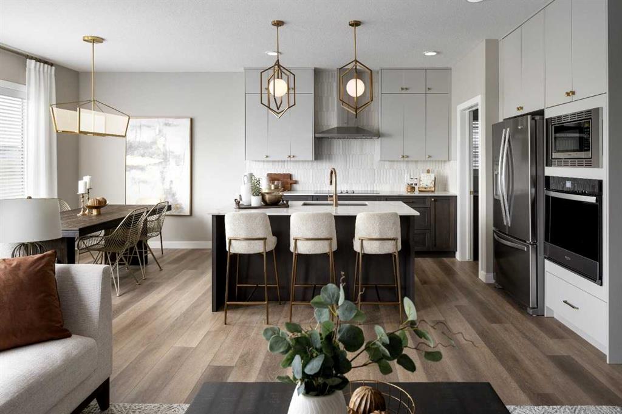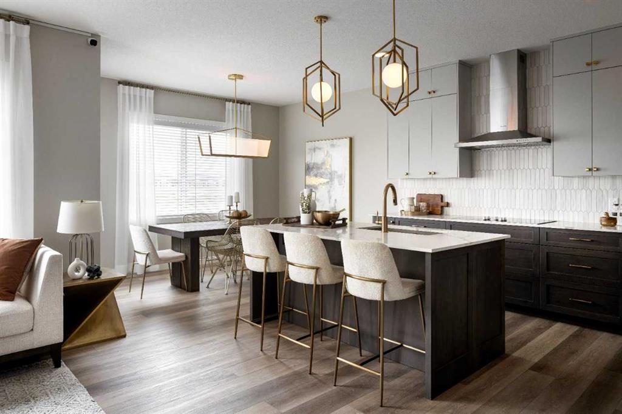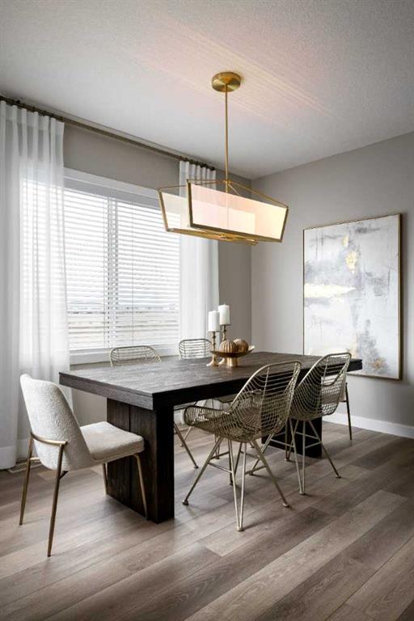240 Cornerbrook Drive NE
Calgary T3N 2J2
MLS® Number: A2195004
$ 704,999
5
BEDROOMS
3 + 1
BATHROOMS
1,553
SQUARE FEET
2023
YEAR BUILT
Introducing this exceptional home in the sought after community of Cornerstone, featuring a legal 2 bedroom basement suite with a separate entrance. This 2023 built, 3-bedroom, 2.5-bath home offers an open concept main floor with a spacious layout, perfect for modern living. The extended kitchen boasts beautiful quartz countertops, ceiling-height cabinets with a bulkhead, upgraded appliances and extra pan and pot drawers for added convenience. The kitchen is filled with natural light, thanks to additional windows, creating a bright and inviting space. Upstairs, you will find 3 generously sized bedrooms, 2.5 baths, a bonus room and upper-level laundry. The legal basement suite features 2 bedrooms, 1 bathroom, a full kitchen and a cozy living area, currently rented out, offering great rental income potential. Do not miss out on this fantastic opportunity. Book your showing today
| COMMUNITY | Cornerstone |
| PROPERTY TYPE | Detached |
| BUILDING TYPE | House |
| STYLE | 2 Storey |
| YEAR BUILT | 2023 |
| SQUARE FOOTAGE | 1,553 |
| BEDROOMS | 5 |
| BATHROOMS | 4.00 |
| BASEMENT | Separate/Exterior Entry, Finished, Full |
| AMENITIES | |
| APPLIANCES | Dishwasher, Electric Stove, Microwave, Range Hood, Refrigerator, Washer/Dryer |
| COOLING | None |
| FIREPLACE | N/A |
| FLOORING | Carpet, Tile, Vinyl Plank |
| HEATING | Forced Air |
| LAUNDRY | Laundry Room, Upper Level |
| LOT FEATURES | Back Lane |
| PARKING | Parking Pad |
| RESTRICTIONS | None Known |
| ROOF | Asphalt Shingle |
| TITLE | Fee Simple |
| BROKER | eXp Realty |
| ROOMS | DIMENSIONS (m) | LEVEL |
|---|---|---|
| Bedroom | 10`6" x 8`7" | Basement |
| Bedroom | 10`1" x 8`4" | Basement |
| Kitchen | 14`5" x 14`0" | Basement |
| 3pc Bathroom | 7`8" x 4`11" | Basement |
| Furnace/Utility Room | 10`2" x 8`11" | Basement |
| 2pc Bathroom | 4`11" x 5`1" | Main |
| Living Room | 14`6" x 12`9" | Main |
| Dining Room | 11`2" x 14`8" | Main |
| Kitchen | 11`10" x 18`10" | Main |
| Bedroom - Primary | 11`11" x 10`4" | Second |
| 3pc Ensuite bath | 4`11" x 8`2" | Second |
| Bonus Room | 13`4" x 7`10" | Second |
| Bedroom | 13`2" x 8`11" | Second |
| Bedroom | 9`8" x 9`8" | Second |
| 3pc Bathroom | 5`0" x 8`11" | Second |














































