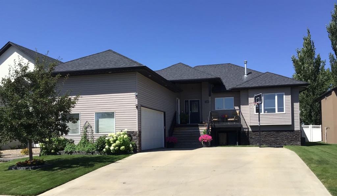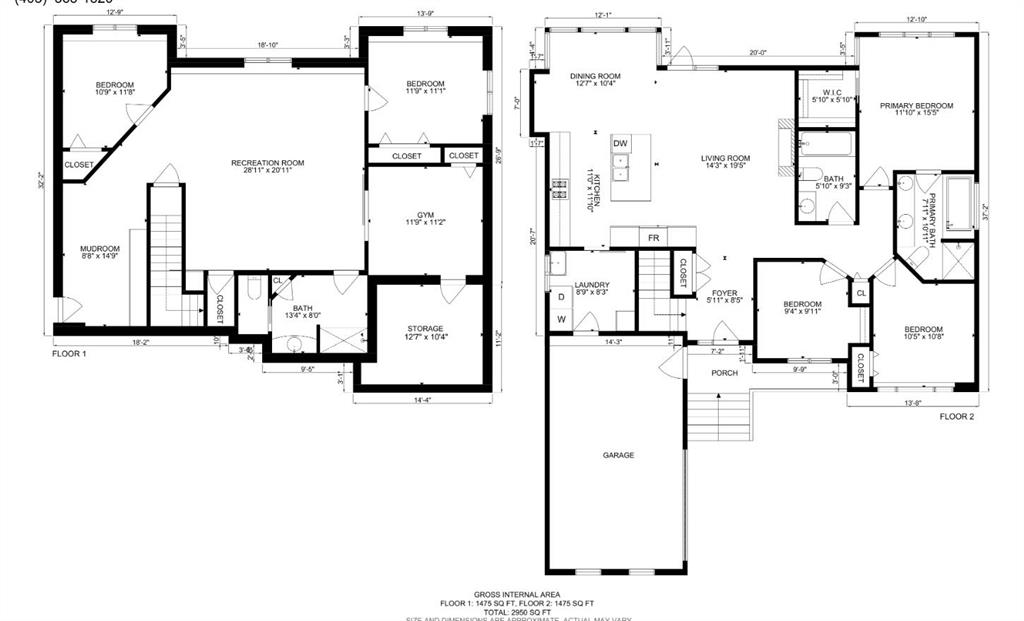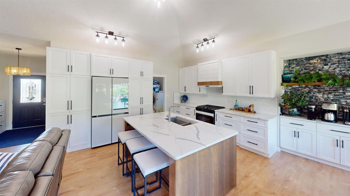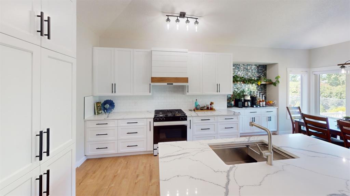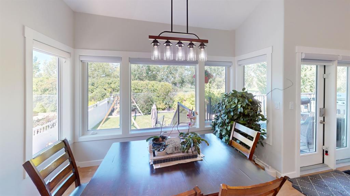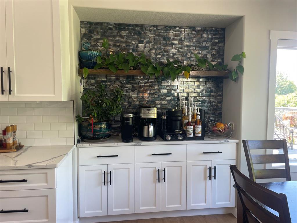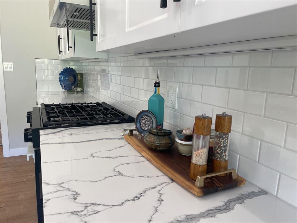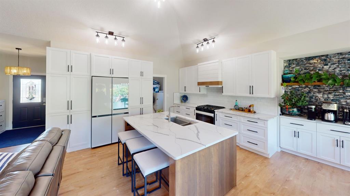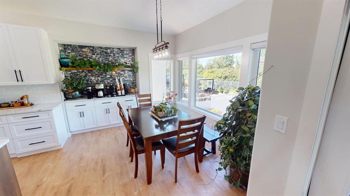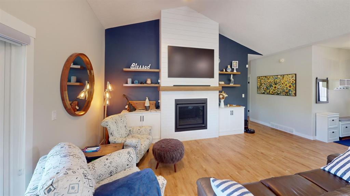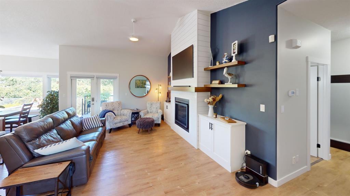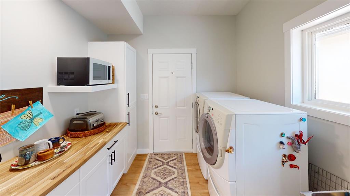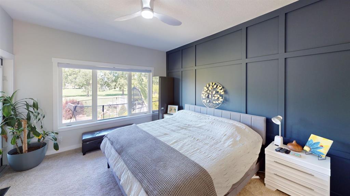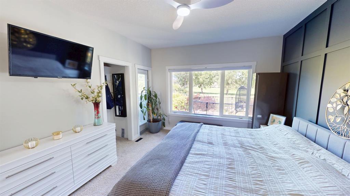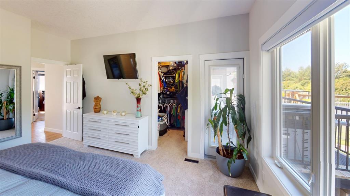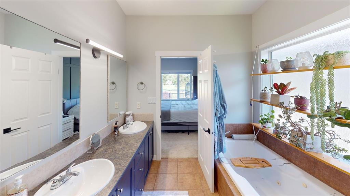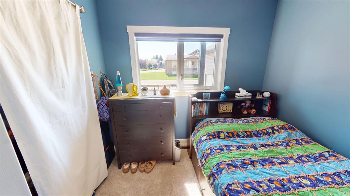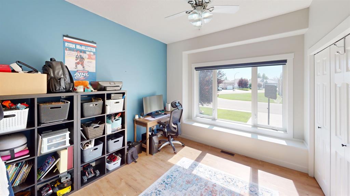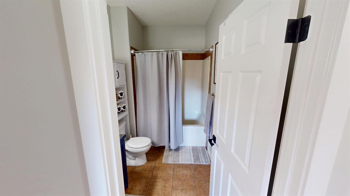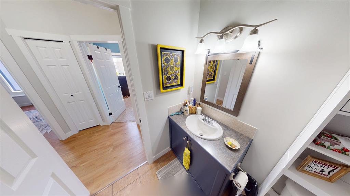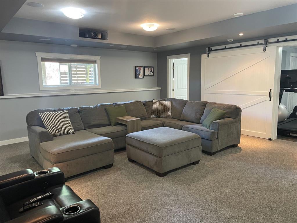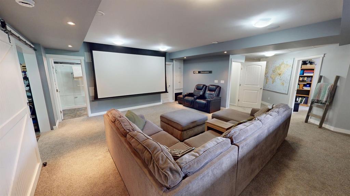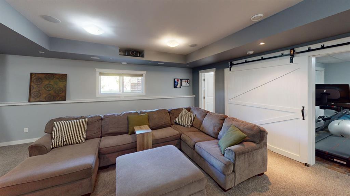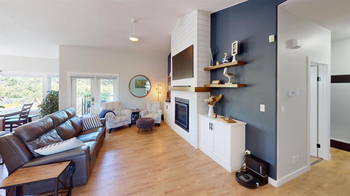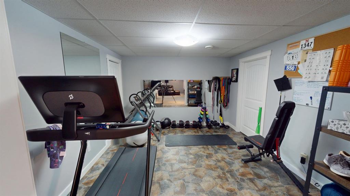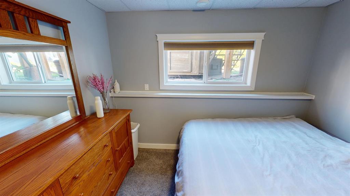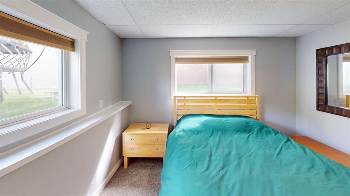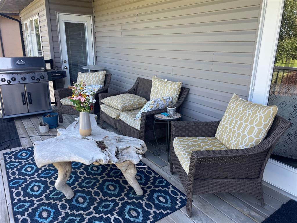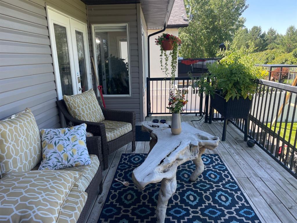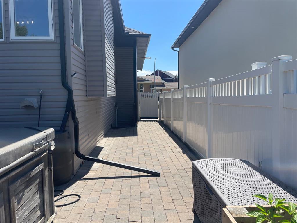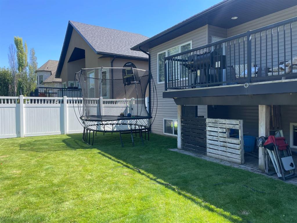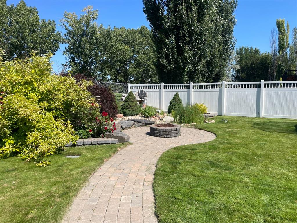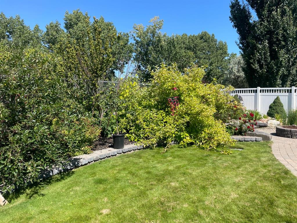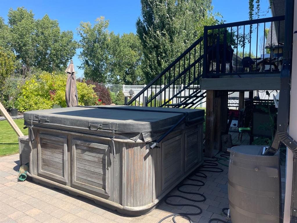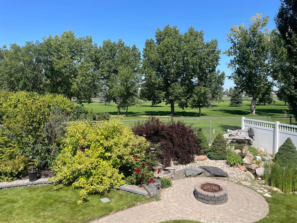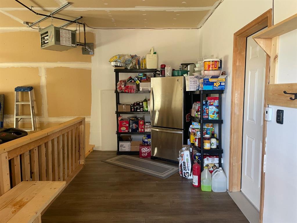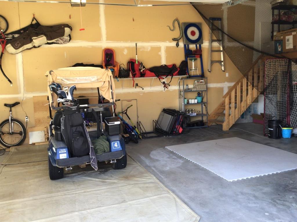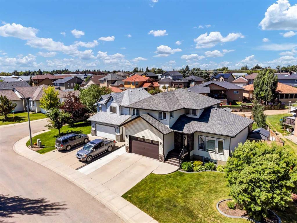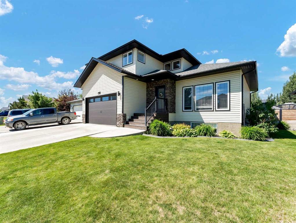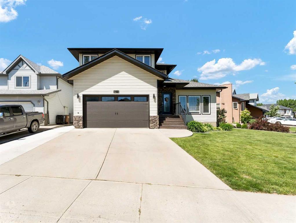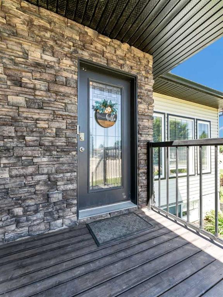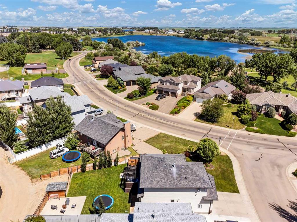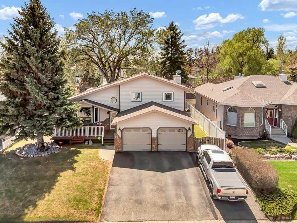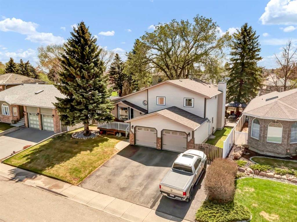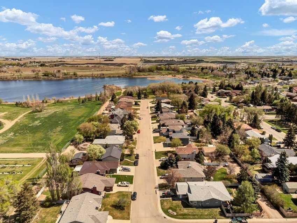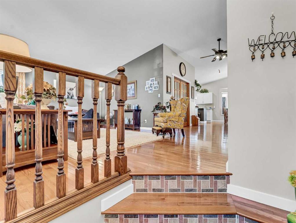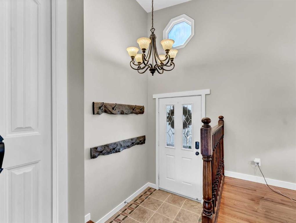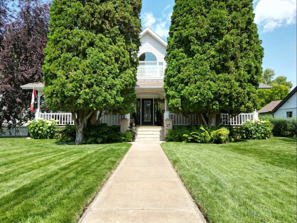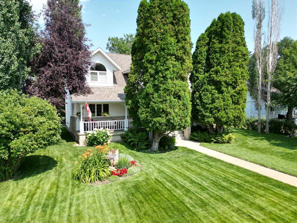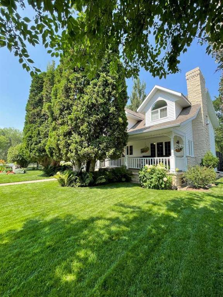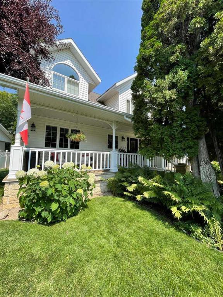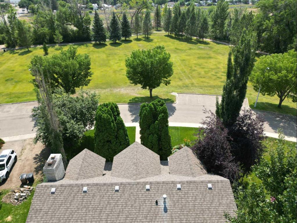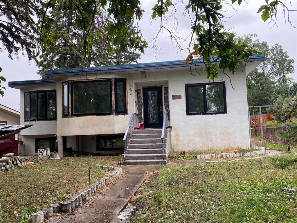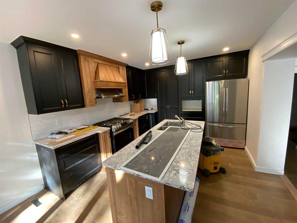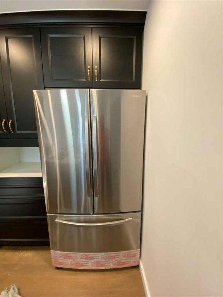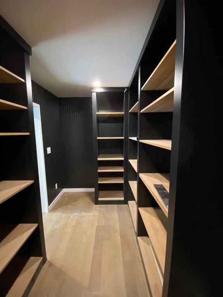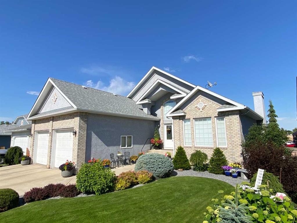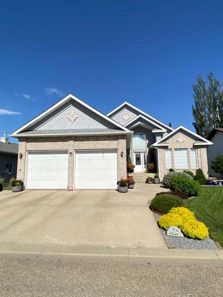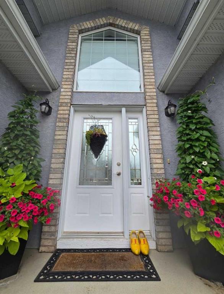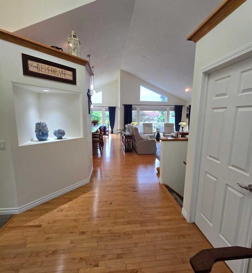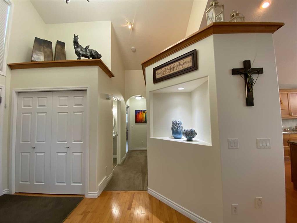24 Greystone Close E
Brooks T1R1M1
MLS® Number: A2249886
$ 699,979
5
BEDROOMS
3 + 0
BATHROOMS
1,480
SQUARE FEET
2006
YEAR BUILT
MODERN ELEGANCE - Quality custom Greystone bungalow backing onto 11th hole of Brooks Golf Course is all about having a life that you don't need a break from; it is being active, golfing more, entertaining at home, family movie nights & cooking together. This coveted location seldom comes to market. Gorgeous summer evenings on the huge deck & cozy winter nights in front of the fireplace or soaking in the hot tub; home is where you want to be. Main floor substantially renovated in 2024 with fine quality renovations by local craftsmen; paint, flooring, cabinetry, millwork, fireplace & lighting. This spectacular great room space is so bright, roomy & inviting. The attention to detail in the design will exceed your expectations; hickory trim, mantle & island facing add warmth to the clean, classic white quartz countertops & solid wood painted cabinets. Check out the custom storage racks for tall bottles, integral charging station & vertical pan storage. Kitchen appliances are Samsung Bespoke line & take your home automation goals to the next level with wifi integration. Whether you prefer a coffee bar, buffet line or china display, the rich looking geode tile & hickory shelving nook will make it all look extra special. Dining space overlooks beautiful, mature yard & views of the course. The kitchen access to the garage has a "butler's pantry" concept with more storage & a place to make a late night snack, do the laundry & wash the dog. Primary bedroom is very spacious & has wonderful feature wall millwork, deck access & walk-in closet. Dreamy ensuite bath has both a practical shower, extra deep jetted tub & dual sinks. Two additional bedrooms on main level. Fully developed basement hosts an outstanding theatre space; researched dimensions for optimal sound & viewing experience. Upgraded soundproofing insulation between floors. Flex space is a perfect home gym, office or hobby room. Two more nicely sized bedrooms in basement. 4 pc bath has shower with body sprays & convenient private, toilet cubicle, ideal for older kids sharing a bathroom. The separate basement entry is great for extended stay guests & moving large furniture pieces in & out. The basement entry storage area will have you feeling that you are winning at life & achieved your most organized state ever! This back yard is breathtaking; professionally landscaped with interlocking brick walks, mature fruiting shrubs & a waterfall! The yard is private yet features golf course views. Attached, heated garage has unique "mudroom" & pantry space with room for 2nd fridge & deepfreeze. This garage is deceiving; your golf cart & larger SUV will fit. Tour this fine home virtually but get ready to make your move; it's even better in person. Expect to be impressed.
| COMMUNITY | Greystone |
| PROPERTY TYPE | Detached |
| BUILDING TYPE | House |
| STYLE | Bungalow |
| YEAR BUILT | 2006 |
| SQUARE FOOTAGE | 1,480 |
| BEDROOMS | 5 |
| BATHROOMS | 3.00 |
| BASEMENT | Finished, Full |
| AMENITIES | |
| APPLIANCES | Dishwasher, Gas Stove, Refrigerator, Washer/Dryer |
| COOLING | Central Air |
| FIREPLACE | Gas |
| FLOORING | Carpet, Ceramic Tile, Vinyl Plank |
| HEATING | Forced Air |
| LAUNDRY | Main Level |
| LOT FEATURES | Close to Clubhouse, Landscaped, On Golf Course |
| PARKING | Double Garage Attached, Off Street |
| RESTRICTIONS | None Known |
| ROOF | Asphalt Shingle |
| TITLE | Fee Simple |
| BROKER | Royal LePage Community Realty |
| ROOMS | DIMENSIONS (m) | LEVEL |
|---|---|---|
| Media Room | 21`0" x 20`0" | Basement |
| Bedroom | 10`10" x 11`7" | Basement |
| Bedroom | 11`9" x 11`5" | Basement |
| Exercise Room | 11`8" x 11`6" | Basement |
| 4pc Bathroom | Basement | |
| Kitchen With Eating Area | 22`0" x 14`0" | Main |
| Living Room | 15`0" x 18`0" | Main |
| Laundry | 8`6" x 8`0" | Main |
| Bedroom - Primary | 13`4" x 12`0" | Main |
| 4pc Bathroom | Main | |
| Bedroom | 9`4" x 10`0" | Main |
| Bedroom | 10`0" x 10`6" | Main |
| 4pc Ensuite bath | Main |

