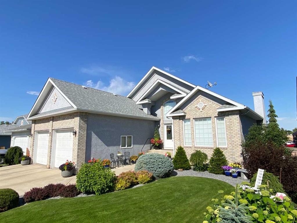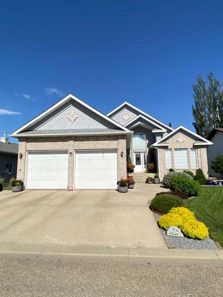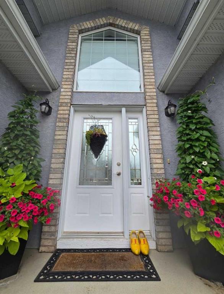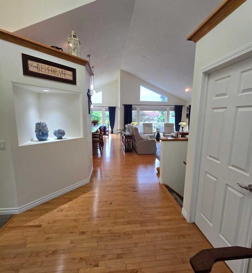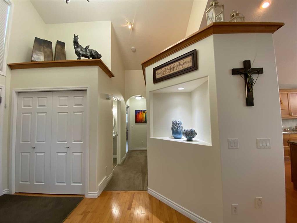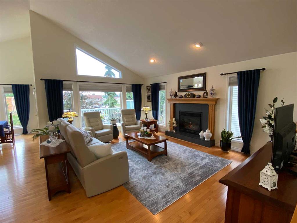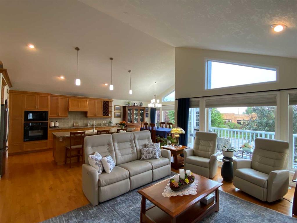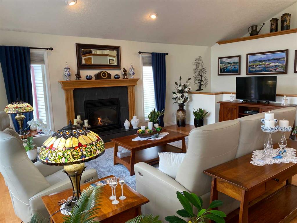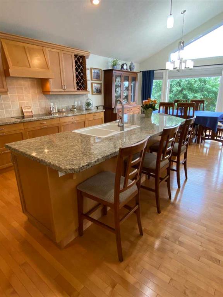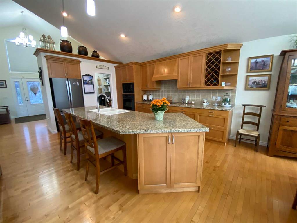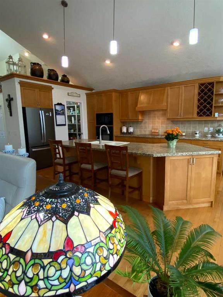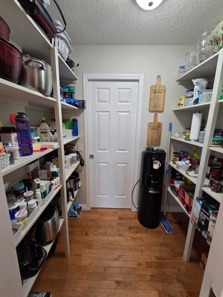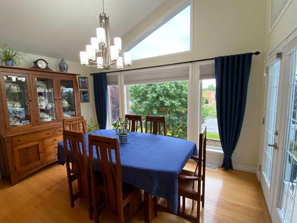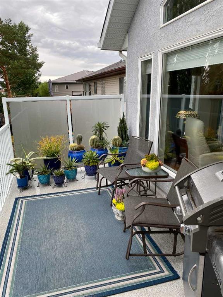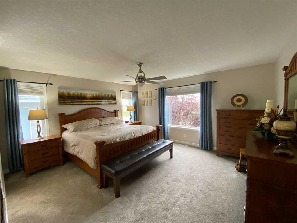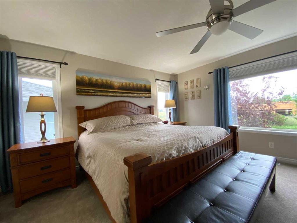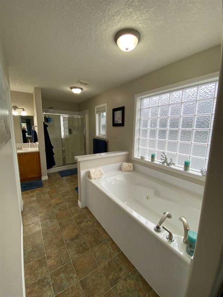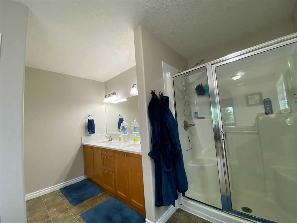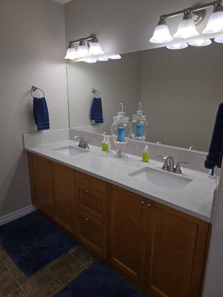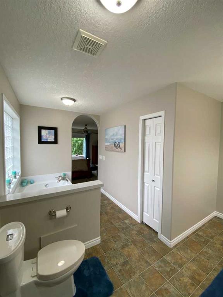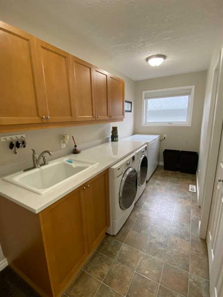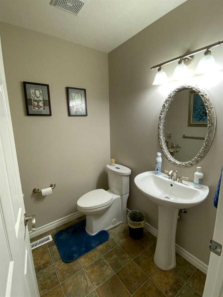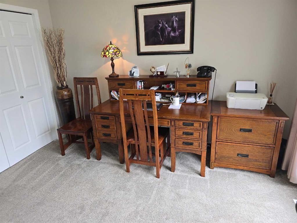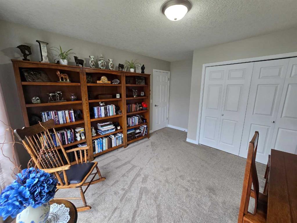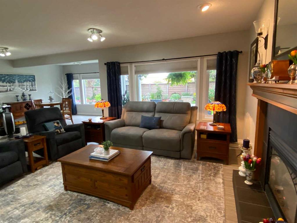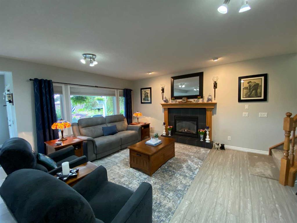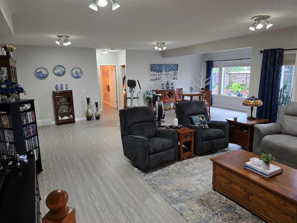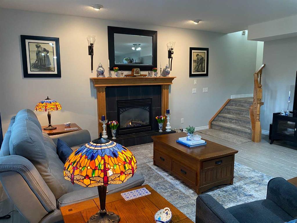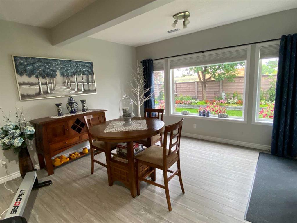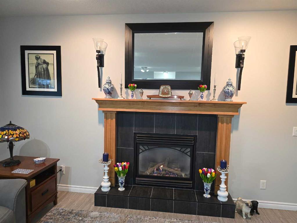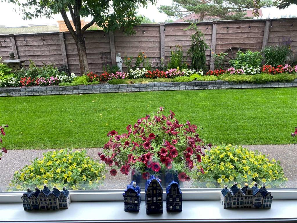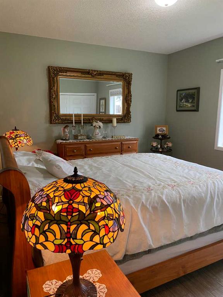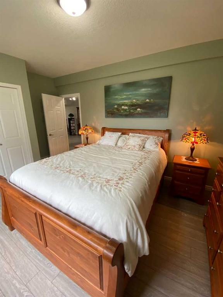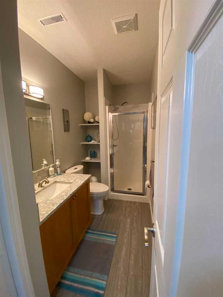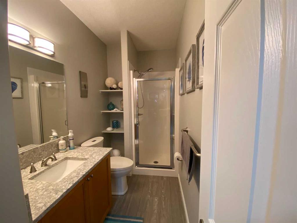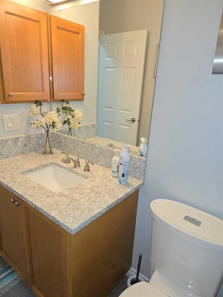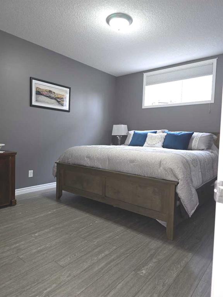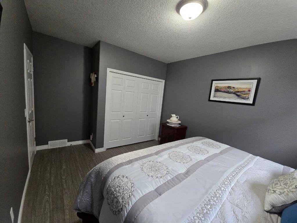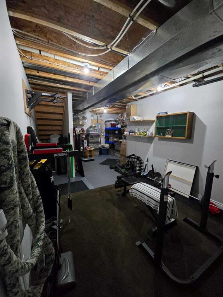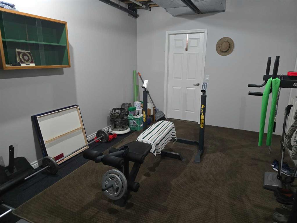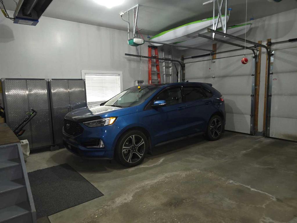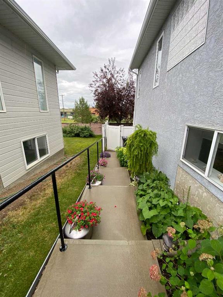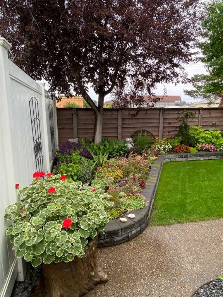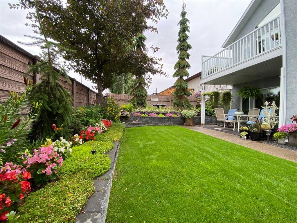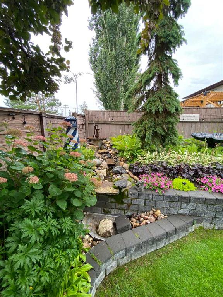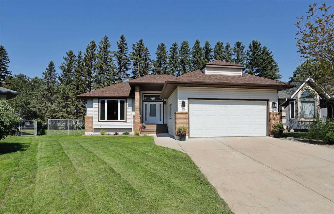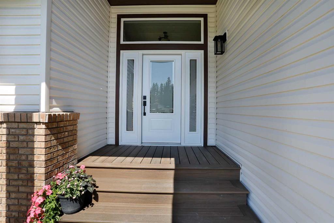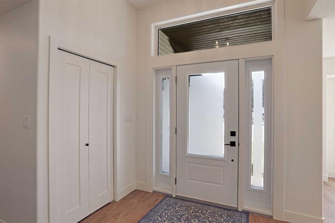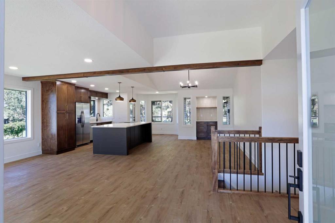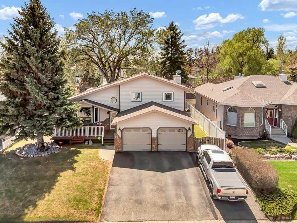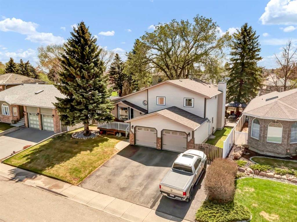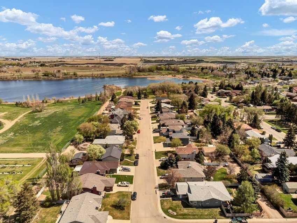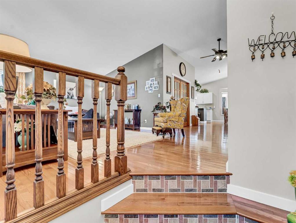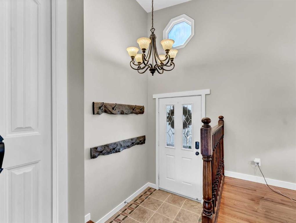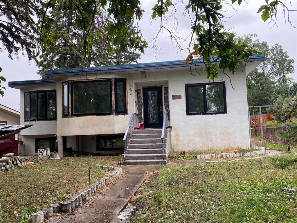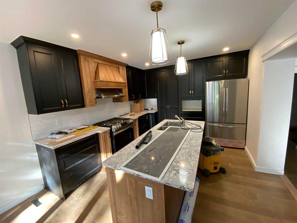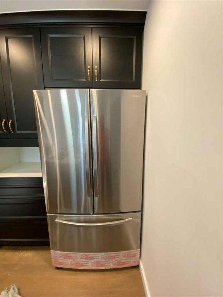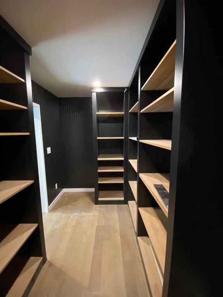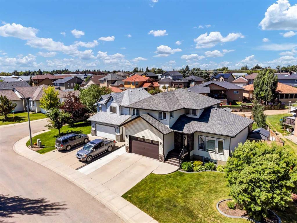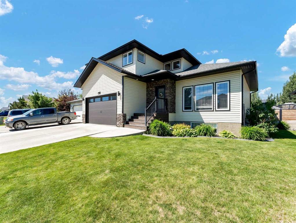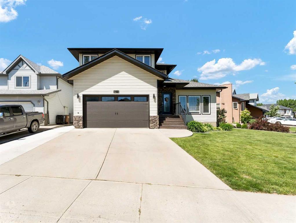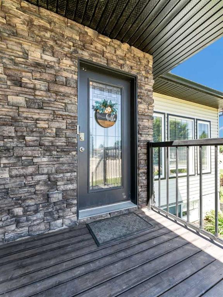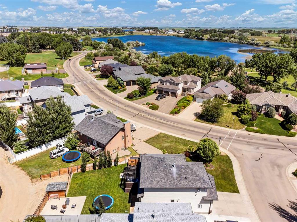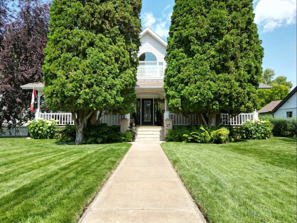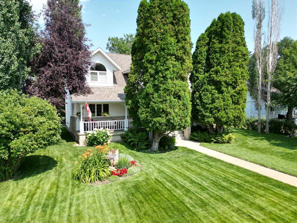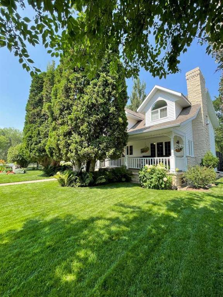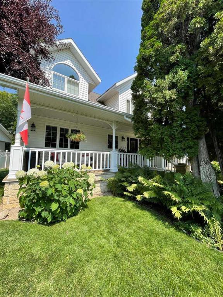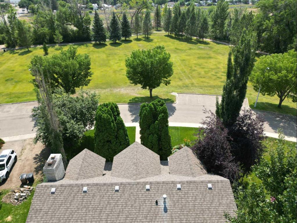79 Park Place W
Brooks T1A 0A8
MLS® Number: A2237500
$ 729,999
4
BEDROOMS
2 + 1
BATHROOMS
1,766
SQUARE FEET
1999
YEAR BUILT
Exceptional bungalow in prime Brooks location – Nearly 3500 sq ft. of luxury living Welcome to this stunning and meticulously maintained bungalow, offering nearly 4,000 square feet of beautifully designed living space in one of Brooks, Alberta’s most desirable neighborhoods. Step inside to an impressive open-concept main floor, where the living room, kitchen, and dining area flow seamlessly together—perfect for both everyday living and elegant entertaining. A cozy fireplace adds warmth and charm, while large windows frame views of the picturesque, professionally planned garden. The heart of the home is the custom kitchen, featuring quartz countertops, exceptional cabinetry, a large island with additional seating, and a generous walk-in pantry—crafted to satisfy even the most discerning home chef. The main level includes a spacious master suite complete with a luxurious five-piece ensuite, an additional bedroom for guests or a home office, a beautifully appointed guest bathroom, and the convenience of main floor laundry. The walk-out basement is bright and inviting, with two large bedrooms, a full third bathroom, and a spacious family room with a second fireplace—ideal for entertaining or relaxing with loved ones. Ample storage throughout ensures everything has its place, no matter the season. Outside, the professionally designed gardens are a peaceful retreat. Created for minimal maintenance and year-round enjoyment, they offer beauty without the upkeep. With exceptional attention to detail, pride of ownership throughout, and a fantastic location, this is a rare opportunity to own a truly remarkable home in Brooks. Don’t miss your chance to view this one-of-a-kind property.
| COMMUNITY | Uplands |
| PROPERTY TYPE | Detached |
| BUILDING TYPE | House |
| STYLE | Bungalow |
| YEAR BUILT | 1999 |
| SQUARE FOOTAGE | 1,766 |
| BEDROOMS | 4 |
| BATHROOMS | 3.00 |
| BASEMENT | Finished, Full, Walk-Out To Grade |
| AMENITIES | |
| APPLIANCES | Built-In Oven, Dishwasher, Electric Cooktop, Microwave, Range Hood, Trash Compactor, Window Coverings |
| COOLING | Central Air |
| FIREPLACE | Blower Fan, Decorative, Factory Built, Family Room, Gas, Great Room, Mantle, Masonry, See Remarks |
| FLOORING | Carpet, Ceramic Tile, Hardwood |
| HEATING | Central, Fireplace(s), Natural Gas |
| LAUNDRY | Laundry Room, Upper Level |
| LOT FEATURES | City Lot, Corners Marked, Few Trees, Front Yard, Interior Lot, Lawn, Low Maintenance Landscape, No Neighbours Behind, See Remarks, Street Lighting, Treed, Underground Sprinklers, Yard Drainage |
| PARKING | Concrete Driveway, Double Garage Detached, Garage Door Opener, Garage Faces Front, Heated Garage, Off Street |
| RESTRICTIONS | None Known |
| ROOF | Asphalt Shingle |
| TITLE | Fee Simple |
| BROKER | Royal LePage Community Realty |
| ROOMS | DIMENSIONS (m) | LEVEL |
|---|---|---|
| Bedroom | 15`2" x 10`10" | Lower |
| Bedroom | 15`2" x 10`9" | Lower |
| Family Room | 19`0" x 27`0" | Lower |
| 3pc Bathroom | 4`7" x 11`2" | Main |
| Storage | 27`0" x 13`0" | Main |
| Furnace/Utility Room | 8`0" x 15`0" | Main |
| Eat in Kitchen | 11`3" x 24`5" | Main |
| Living Room | 14`0" x 18`0" | Main |
| Bedroom - Primary | 15`7" x 14`6" | Main |
| 5pc Ensuite bath | 12`0" x 75`0" | Main |
| Laundry | 5`9" x 15`8" | Main |
| Pantry | 4`7" x 6`10" | Main |
| Bedroom | 12`0" x 12`0" | Main |
| 2pc Bathroom | 5`6" x 5`1" | Main |

