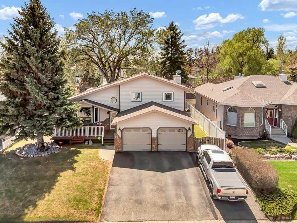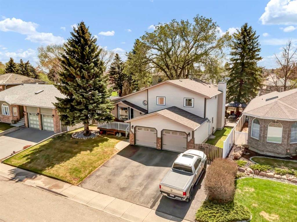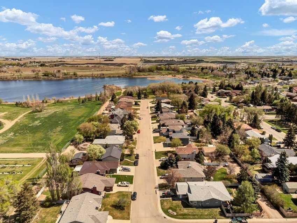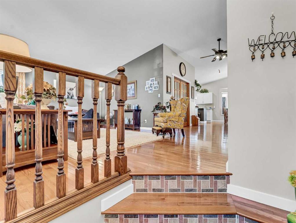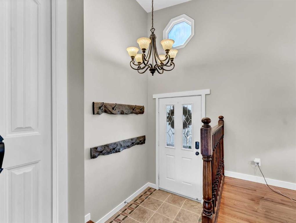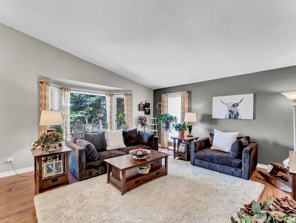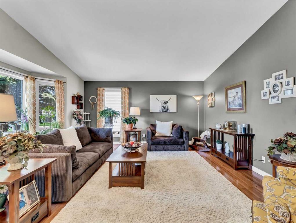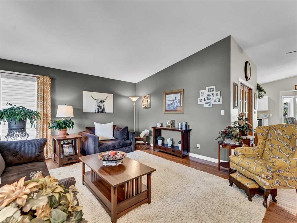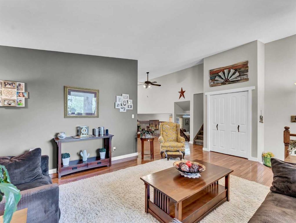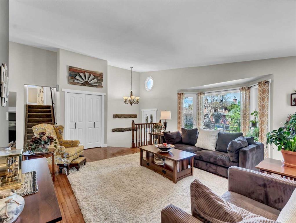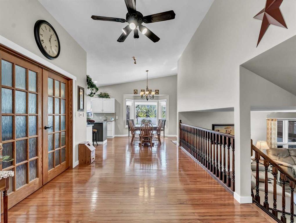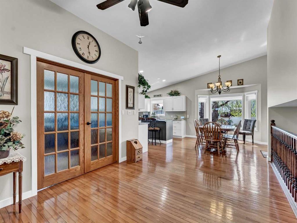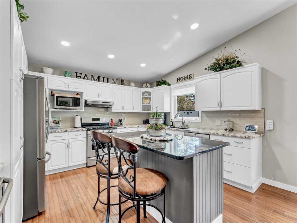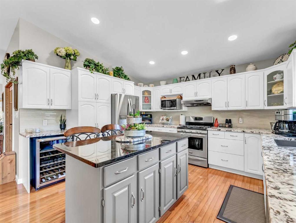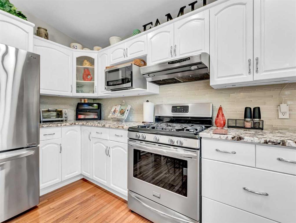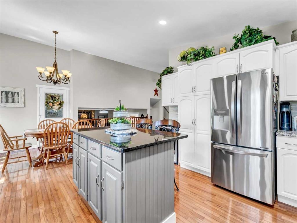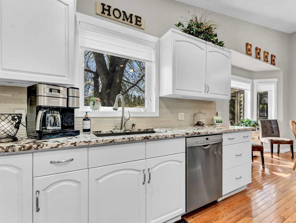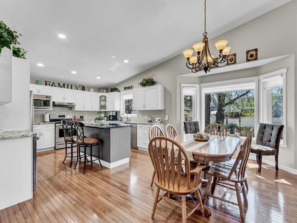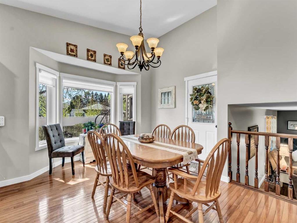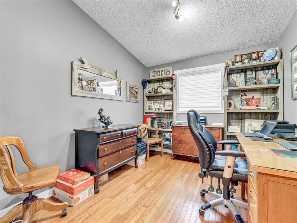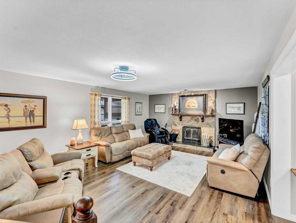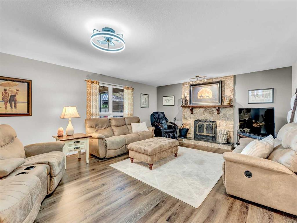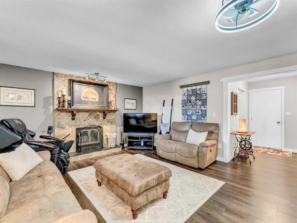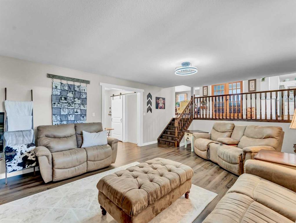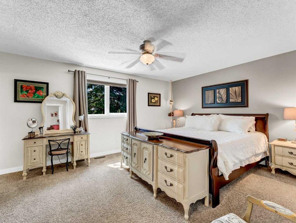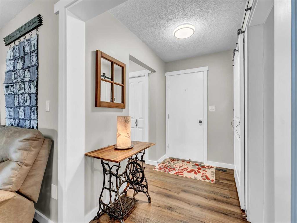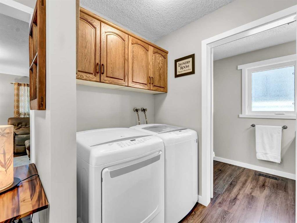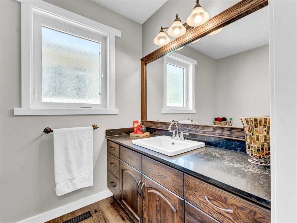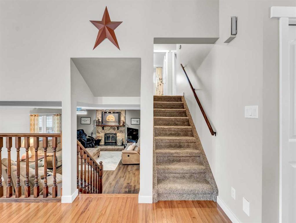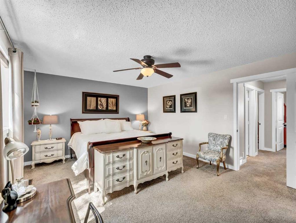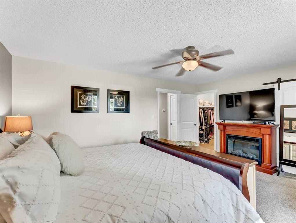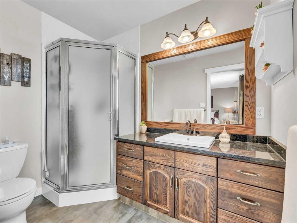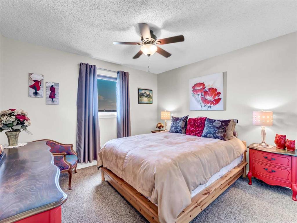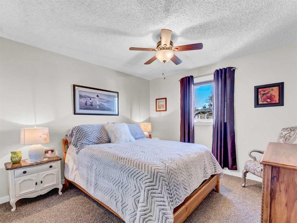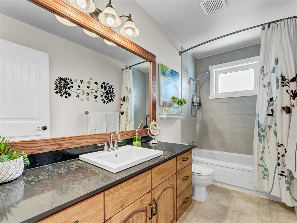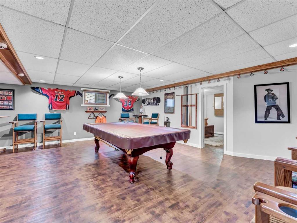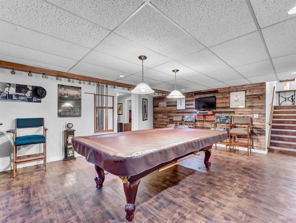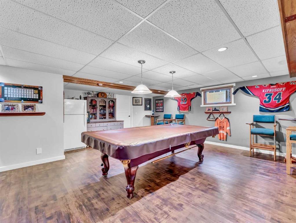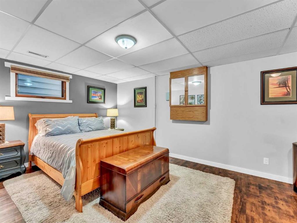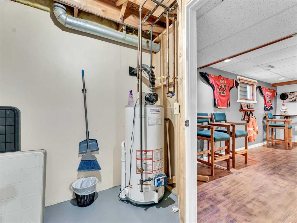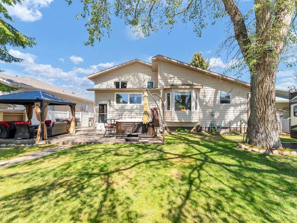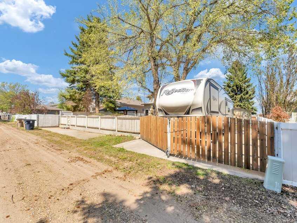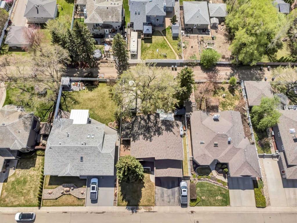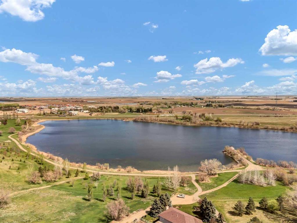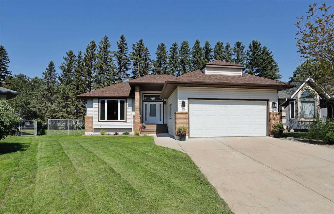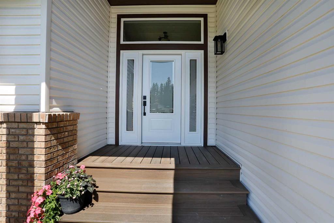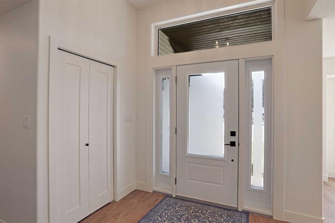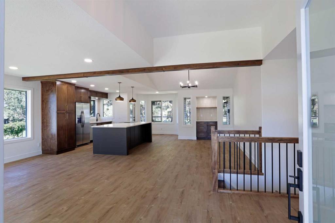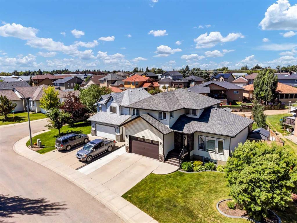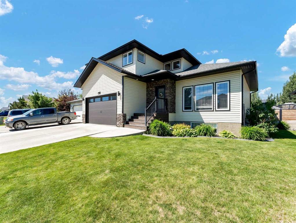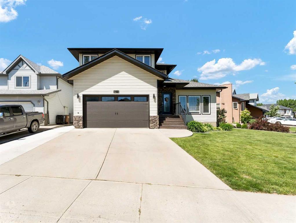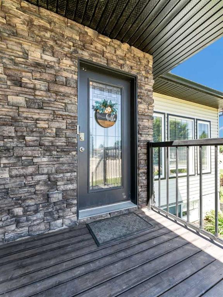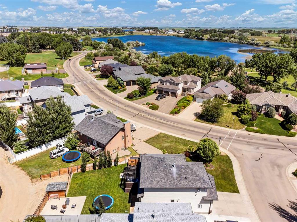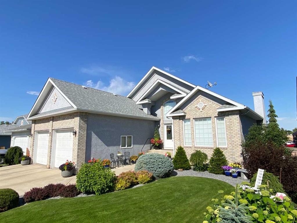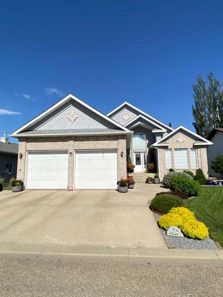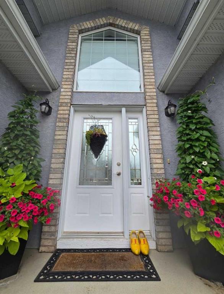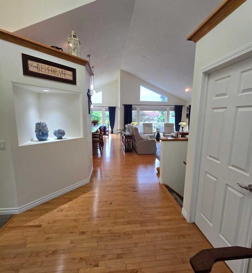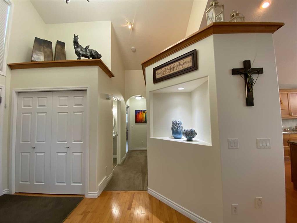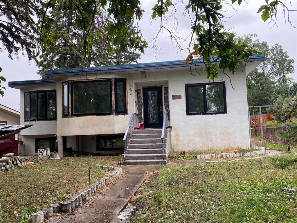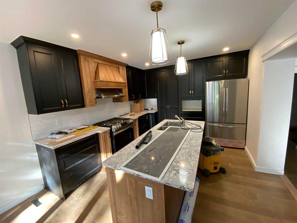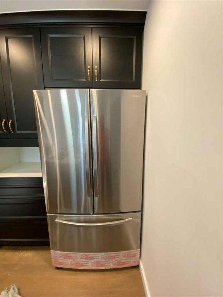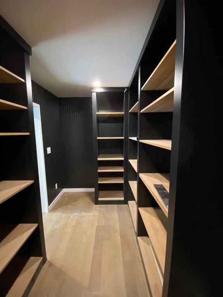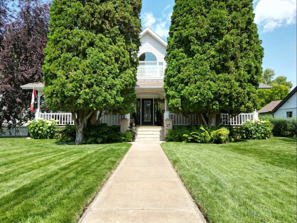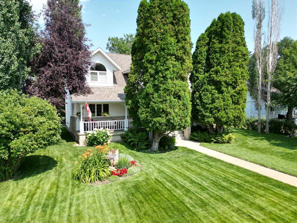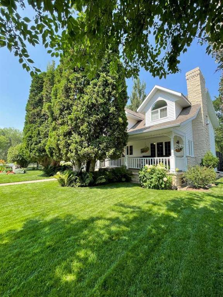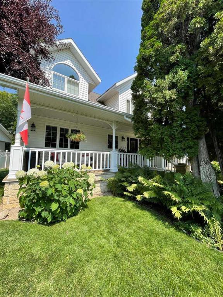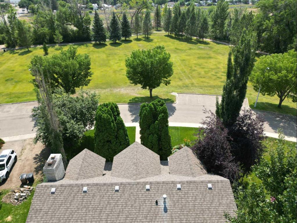79 Fairview Way E
Brooks T1R 0N6
MLS® Number: A2218170
$ 664,500
4
BEDROOMS
2 + 1
BATHROOMS
2,356
SQUARE FEET
1987
YEAR BUILT
Welcome to 79 Fairview Way E , located in one of the most desirable areas of our beautiful city!! This executive 4 level split property has it all, grabbing your attention with its incredible curb appeal. Highlighting the long list of features is the bells and whistles, including an attached heated double garage, central air conditioning, a gorgeous back yard with sun room, hot tub, patio, powered RV parking and so much more! Coming into this gorgeous home, you are greeted by gleaming hardwood floors, bright, large windows and vaulted ceilings. The main floor features a spacious living room, a central office area, wonderfully oversized kitchen and dining room. Vaulted ceilings accompany you to the 2nd floor, featuring 3 bedrooms (including the primary) and the main bathroom. The primary suite is a dream, featuring a walk in closet and a great 3 piece bathroom with shower. The lower level is super functional; a large family room to cozy up by the wood burning fireplace, laundry, 2 piece bathroom, huge walk in storage closet and garage access!! Bedroom #4 is quietly tucked away downstairs, along with a recreation room complete with pool table, utility room and a HUGE storage area. Enjoy the front yard and neighbourhood from the Trex deck and spend all of your time out back relaxing and enjoying your surroundings!! The hot tub, stamped concrete patio area, luscious landscaping and mature trees make this back yard its very own retreat. Fairview is a highly sought location in Brooks. Surrounded by beautiful homes and down the road from the beautiful Lake Stafford, this neighbourhood is 5 Stars!
| COMMUNITY | Fairview |
| PROPERTY TYPE | Detached |
| BUILDING TYPE | House |
| STYLE | 4 Level Split |
| YEAR BUILT | 1987 |
| SQUARE FOOTAGE | 2,356 |
| BEDROOMS | 4 |
| BATHROOMS | 3.00 |
| BASEMENT | Finished, Full |
| AMENITIES | |
| APPLIANCES | Bar Fridge, Central Air Conditioner, Dishwasher, Garage Control(s), Gas Stove, Range Hood, Refrigerator, Washer/Dryer, Window Coverings |
| COOLING | Central Air |
| FIREPLACE | Wood Burning |
| FLOORING | Carpet, Hardwood, Vinyl Plank |
| HEATING | Forced Air, Natural Gas |
| LAUNDRY | Laundry Room, Lower Level |
| LOT FEATURES | Back Lane, Back Yard, Landscaped, Lawn, Private, Rectangular Lot, See Remarks, Street Lighting, Underground Sprinklers |
| PARKING | Additional Parking, Alley Access, Asphalt, Boat, Double Garage Attached, Driveway, Heated Garage, Off Street, Parking Pad, RV Access/Parking |
| RESTRICTIONS | None Known |
| ROOF | Asphalt Shingle |
| TITLE | Fee Simple |
| BROKER | Real Estate Centre |
| ROOMS | DIMENSIONS (m) | LEVEL |
|---|---|---|
| Game Room | 21`11" x 24`4" | Basement |
| Bedroom | 18`2" x 11`4" | Basement |
| Storage | 15`1" x 8`0" | Basement |
| Furnace/Utility Room | 13`10" x 11`10" | Basement |
| Family Room | 23`0" x 15`7" | Lower |
| Storage | 6`10" x 4`4" | Lower |
| Laundry | 4`11" x 5`7" | Lower |
| 2pc Bathroom | 5`6" x 7`6" | Lower |
| Living Room | 16`5" x 17`10" | Main |
| Dining Room | 11`8" x 9`11" | Main |
| Kitchen | 11`4" x 13`4" | Main |
| Office | 11`2" x 9`8" | Main |
| Bedroom - Primary | 17`0" x 13`2" | Second |
| Walk-In Closet | 5`10" x 7`1" | Second |
| 3pc Ensuite bath | 5`10" x 8`2" | Second |
| Bedroom | 11`4" x 10`8" | Second |
| Bedroom | 11`5" x 11`8" | Second |
| 4pc Bathroom | 10`9" x 5`3" | Second |

