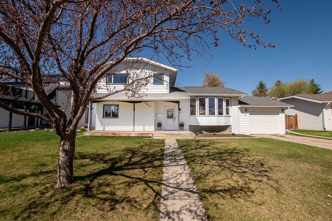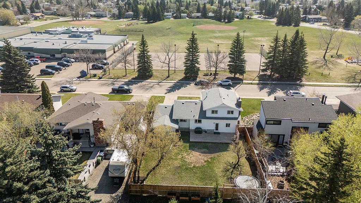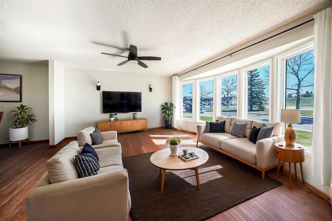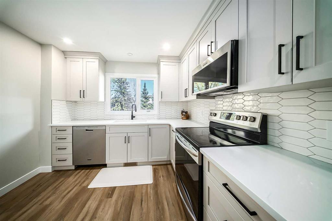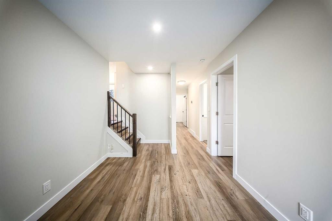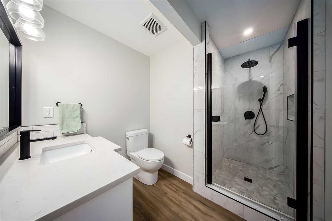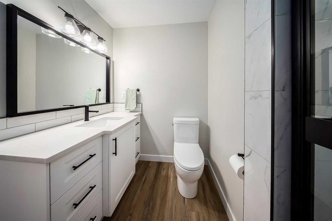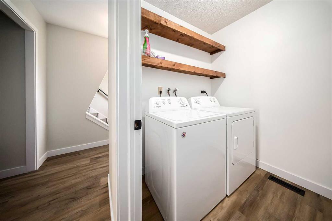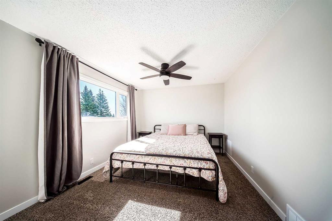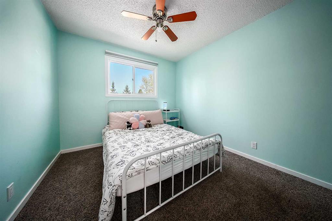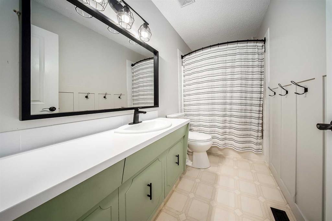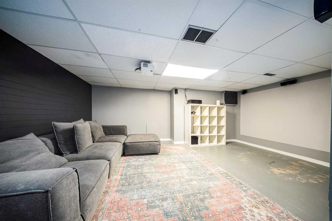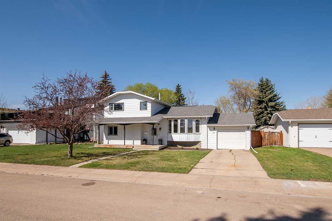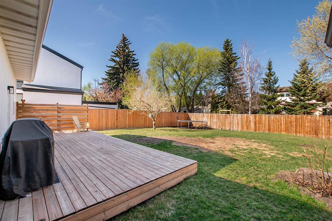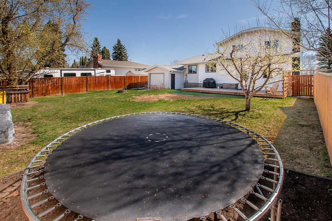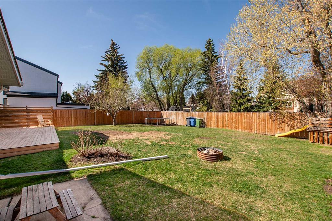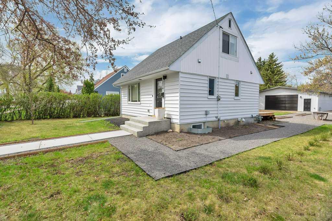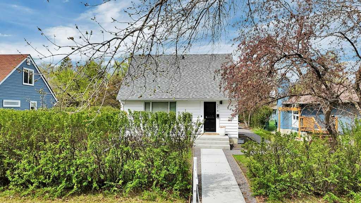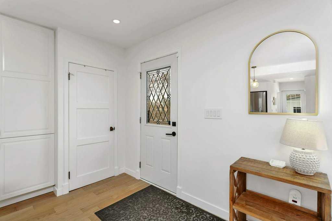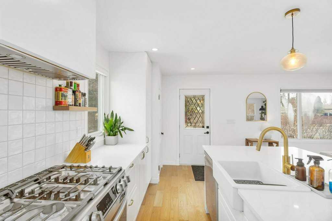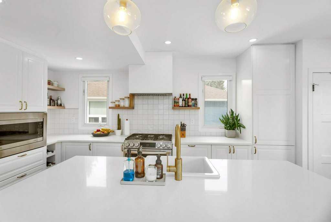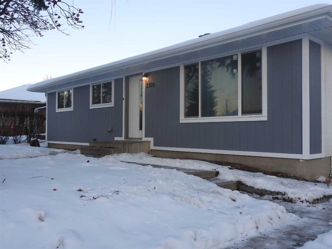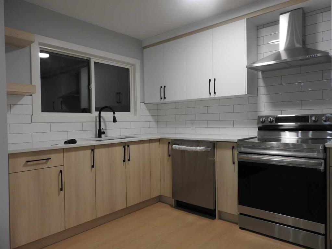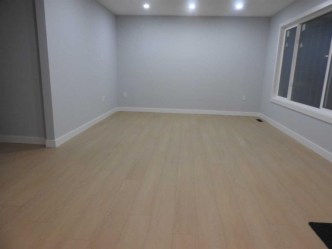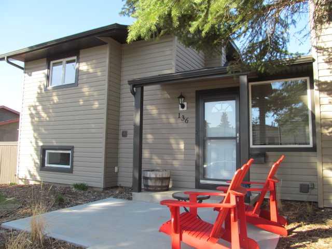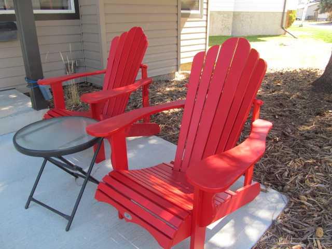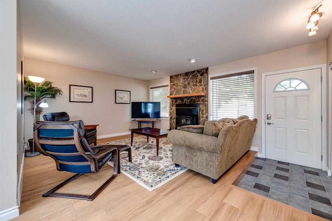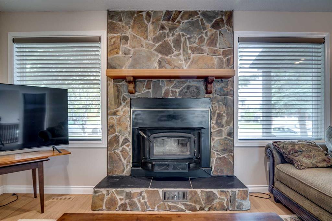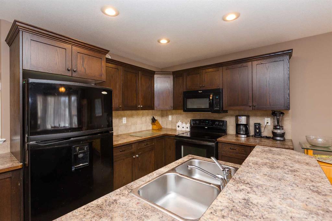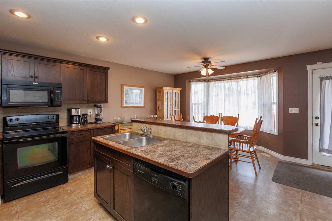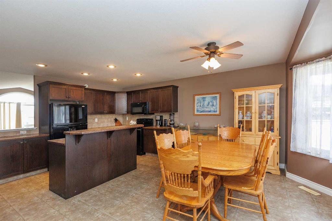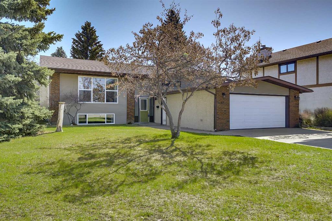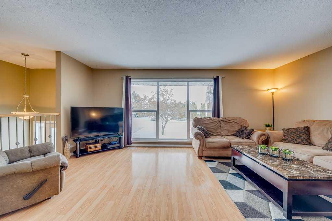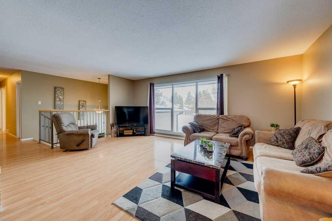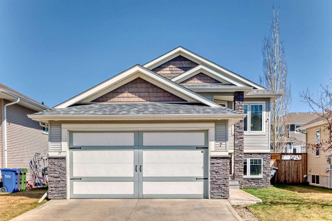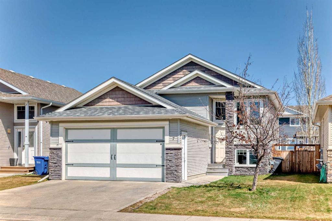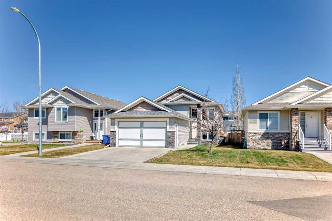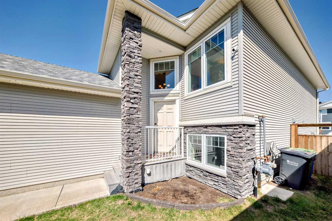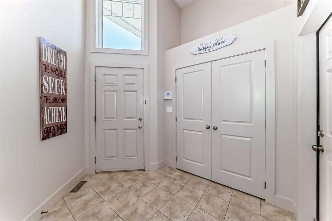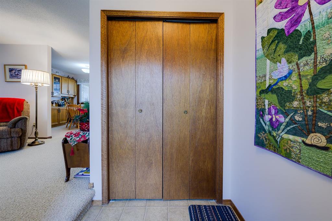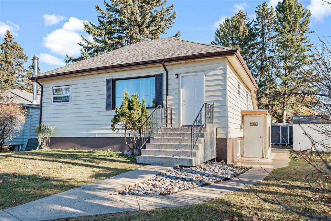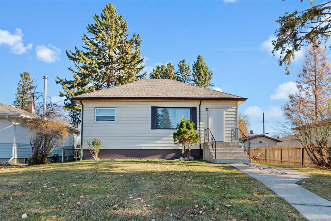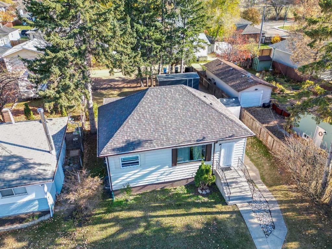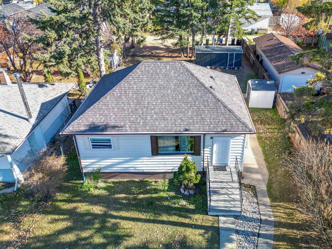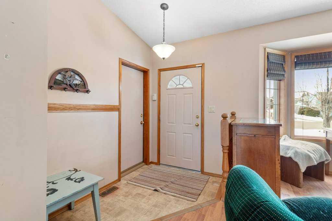24 Addinell Avenue
Red Deer T4R 1B1
MLS® Number: A2218652
$ 475,000
5
BEDROOMS
2 + 1
BATHROOMS
1975
YEAR BUILT
Beautifully Updated 4 Level Split In The Heart Of Anders ~ This lovingly cared for and updated home offers a functional design, large windows allowing for natural light and a gorgeous West facing backyard. The first floor features a bright living room with charming hardwood floors open to the dining space perfect for family gatherings. The kitchen is a showstopper just renovated in 2024 offering upgraded stainless steel appliances, all new cabinets, quartz countertops and beautiful tile backsplash. The main floor has also been updated offering beautiful oak vinyl plank, two bedrooms, space for an incredible mud room or flex space, laundry and a stunning 3pc bathroom with a custom tile shower. The top floor is the ideal family layout with three wonderful size bedrooms including the primary suite with a large walk-in closet and refreshed 2pc ensuite. The basement provides you with the perfect media space or kids play room as well as incredible storage space. Additional features and upgrades include vinyl windows, Central A/C, upgraded furnace, shingles, painted exterior & new siding and so much more. Super size single with two garage doors and front driveway offers storage as well as coverage for those Winter months. The oversized backyard will leave you impressed with an oversized deck, newer fence and room for an additional garage if that is on your wish list! No neighbours in front ~ a wonderful elementary school (St. Elizabeth Seton), park, pickle ball court, outdoor rink and green space just steps away! A wonderful family home awaits new ownership!
| COMMUNITY | Anders Park |
| PROPERTY TYPE | Detached |
| BUILDING TYPE | House |
| STYLE | 4 Level Split |
| YEAR BUILT | 1975 |
| SQUARE FOOTAGE | 1,809 |
| BEDROOMS | 5 |
| BATHROOMS | 3.00 |
| BASEMENT | Finished, Full, Partially Finished |
| AMENITIES | |
| APPLIANCES | Central Air Conditioner, Dishwasher, Electric Stove, Garage Control(s), Microwave, Refrigerator, Washer/Dryer, Window Coverings |
| COOLING | Central Air |
| FIREPLACE | N/A |
| FLOORING | Carpet, Hardwood, Linoleum, Vinyl |
| HEATING | Forced Air |
| LAUNDRY | Main Level |
| LOT FEATURES | Back Yard, Standard Shaped Lot |
| PARKING | Alley Access, Driveway, Oversized, Single Garage Attached |
| RESTRICTIONS | None Known |
| ROOF | Asphalt Shingle |
| TITLE | Fee Simple |
| BROKER | Century 21 Maximum |
| ROOMS | DIMENSIONS (m) | LEVEL |
|---|---|---|
| Game Room | 25`7" x 18`11" | Basement |
| Storage | 28`4" x 19`5" | Basement |
| Furnace/Utility Room | 9`6" x 5`10" | Basement |
| Foyer | 7`4" x 8`0" | Main |
| Living Room | 15`9" x 15`9" | Main |
| Kitchen | 13`8" x 10`9" | Main |
| Dining Room | 13`8" x 8`8" | Main |
| Laundry | 5`11" x 5`8" | Main |
| Bedroom | 11`3" x 9`7" | Main |
| Bedroom | 9`8" x 9`1" | Main |
| 3pc Bathroom | 7`5" x 9`7" | Main |
| Bedroom - Primary | 11`11" x 14`0" | Second |
| 2pc Ensuite bath | 4`11" x 5`1" | Second |
| Bedroom | 10`2" x 9`6" | Second |
| Bedroom | 12`7" x 9`6" | Second |
| 4pc Bathroom | Second |

