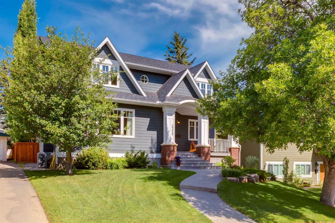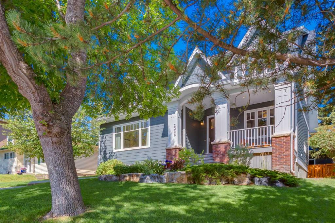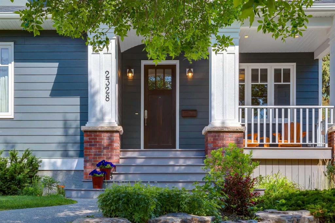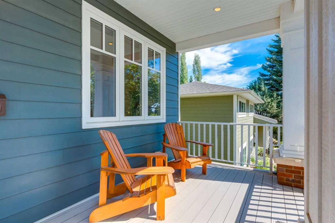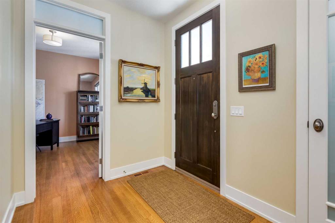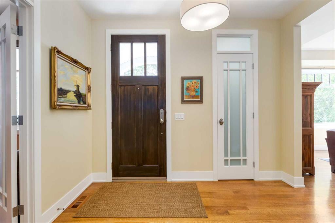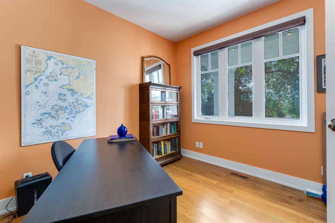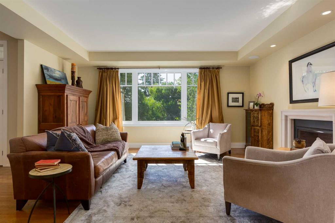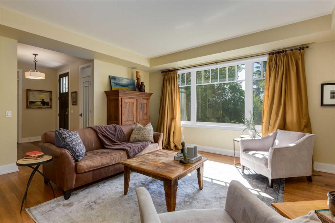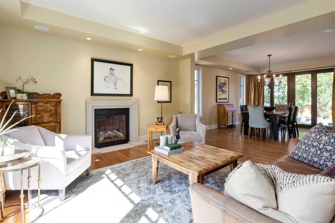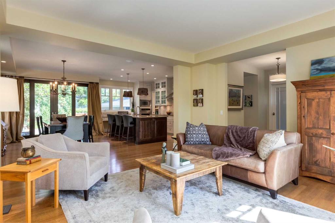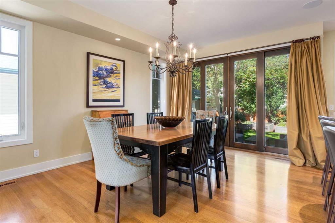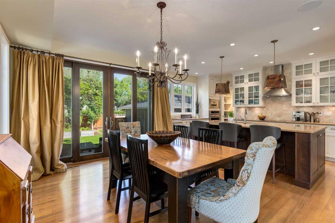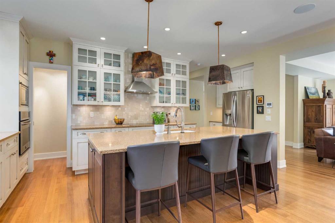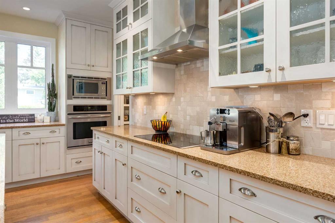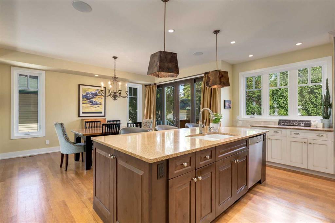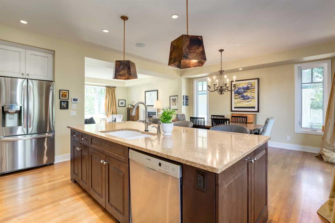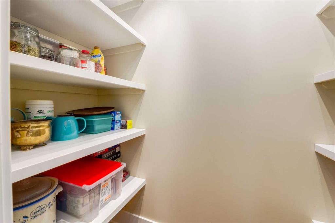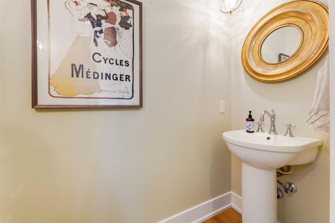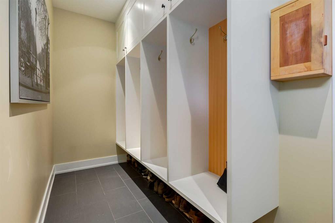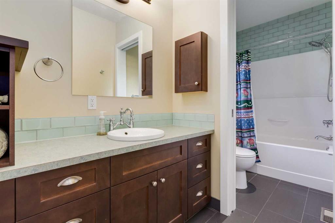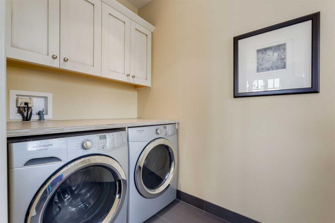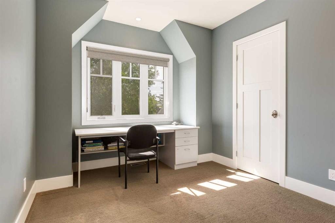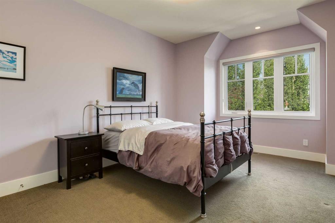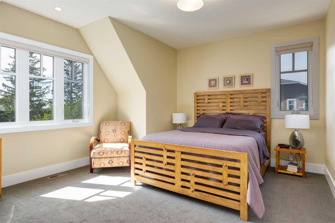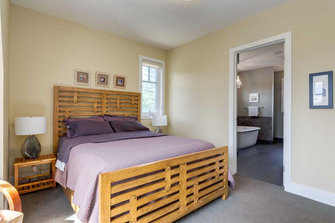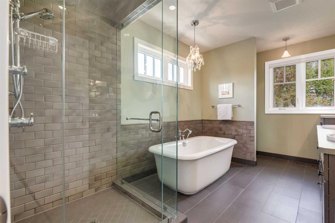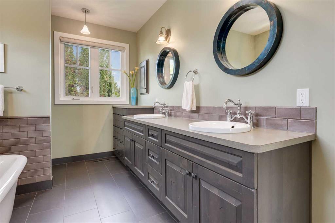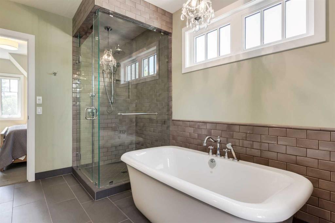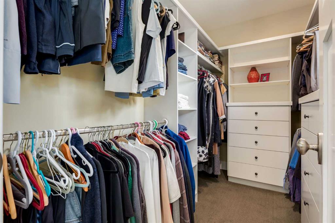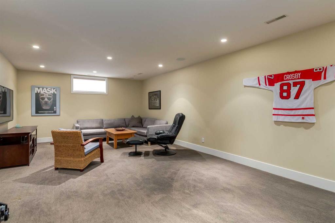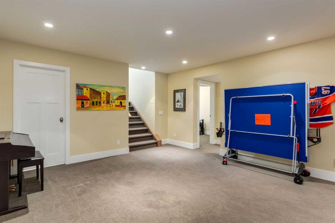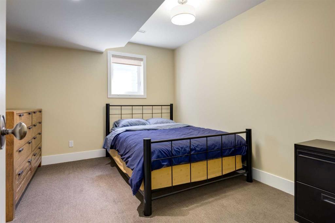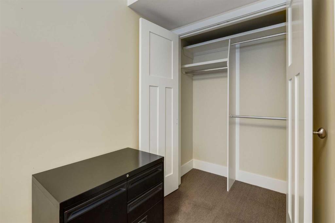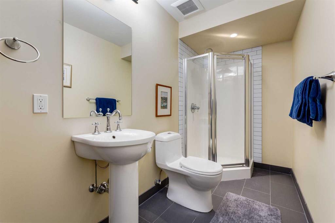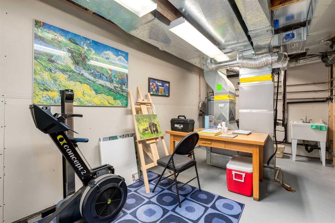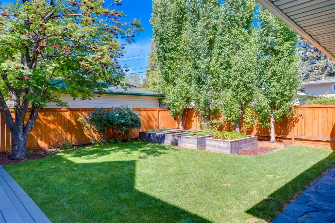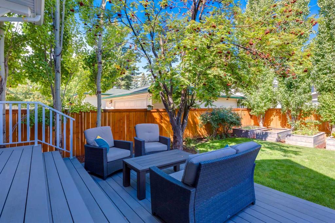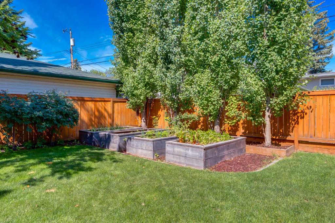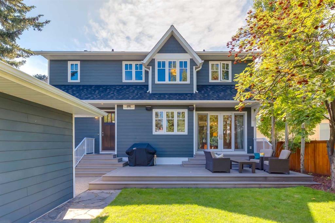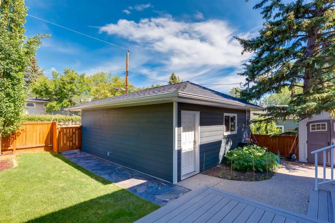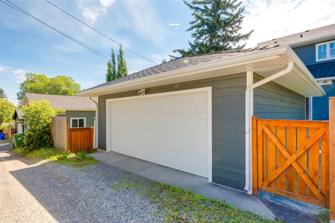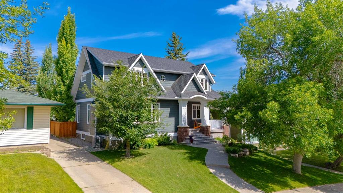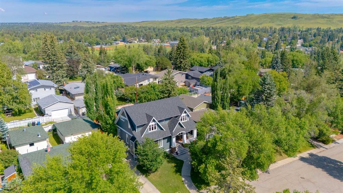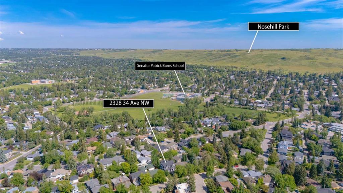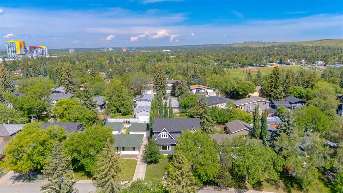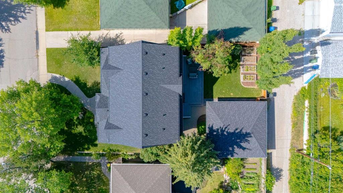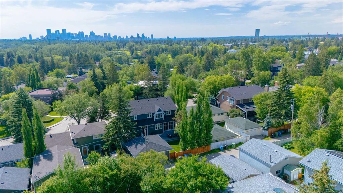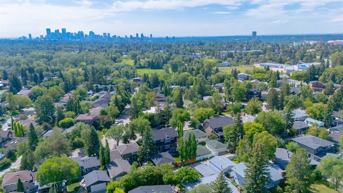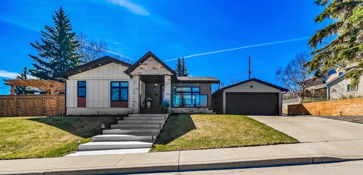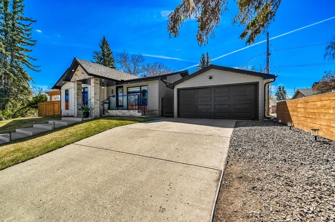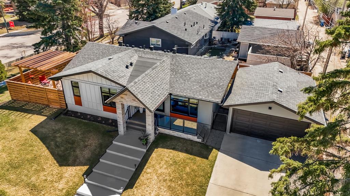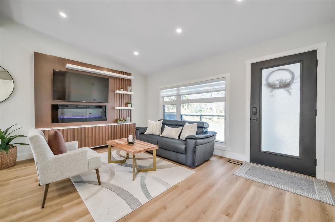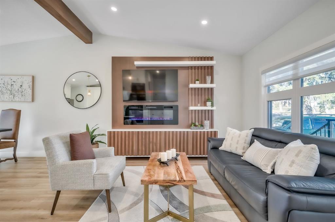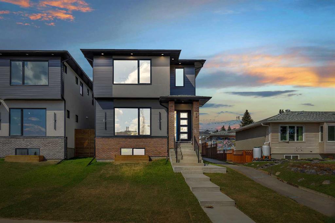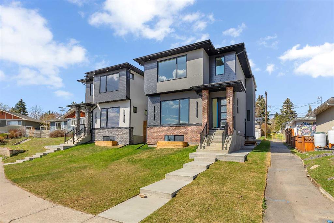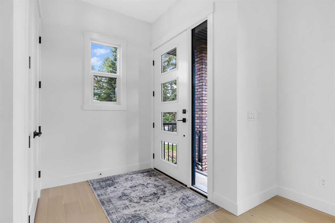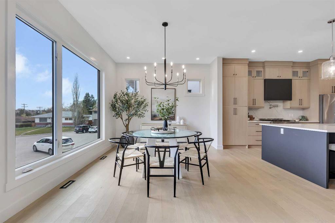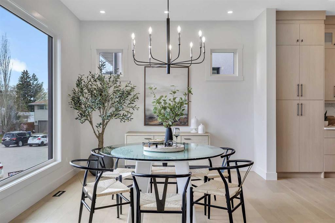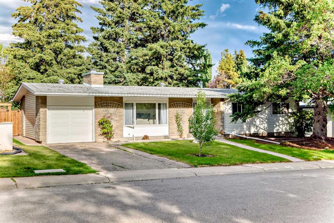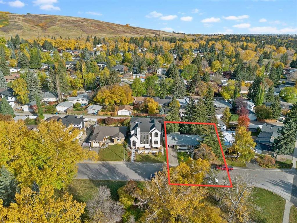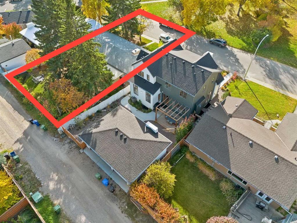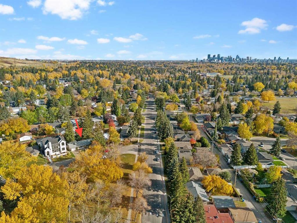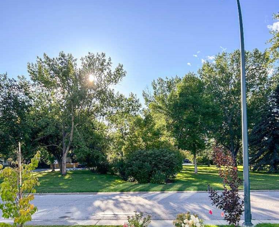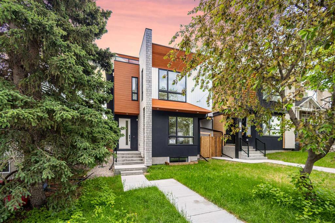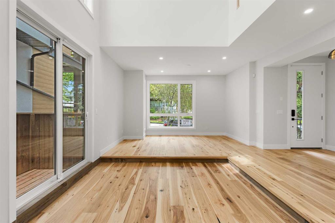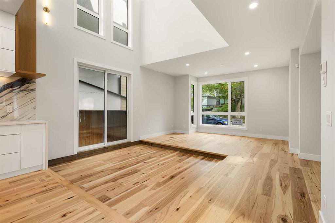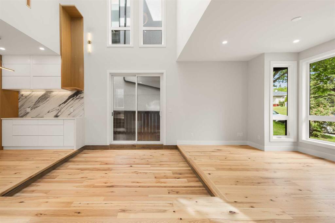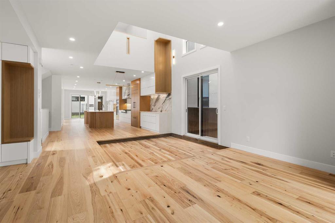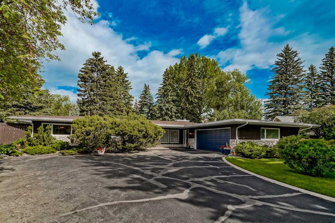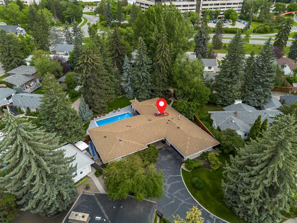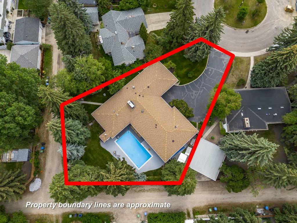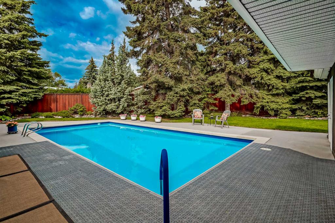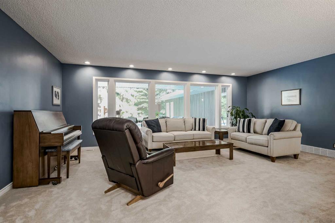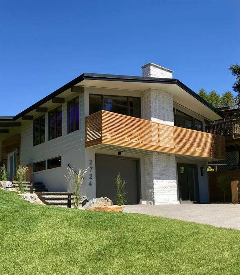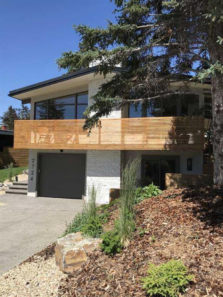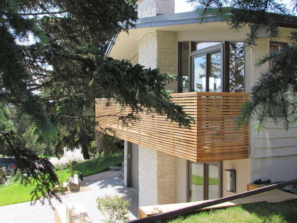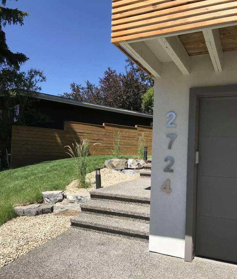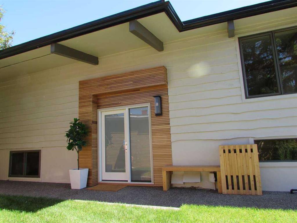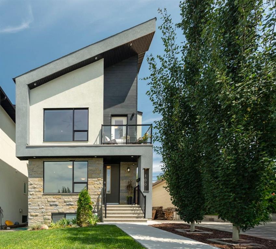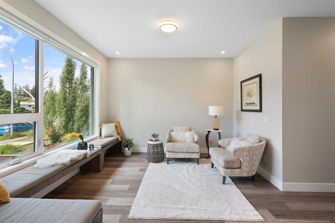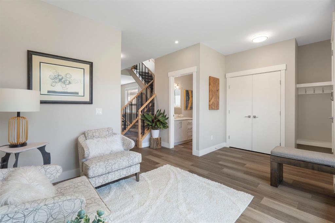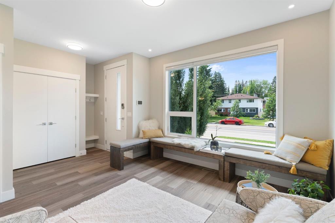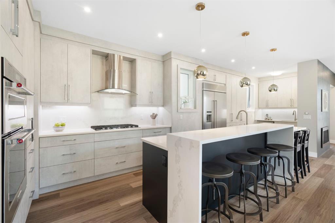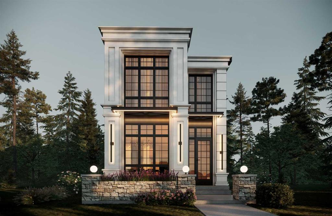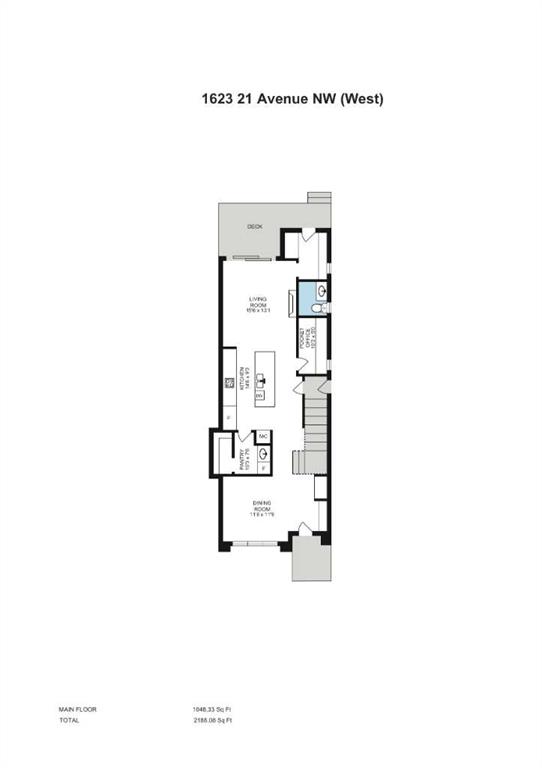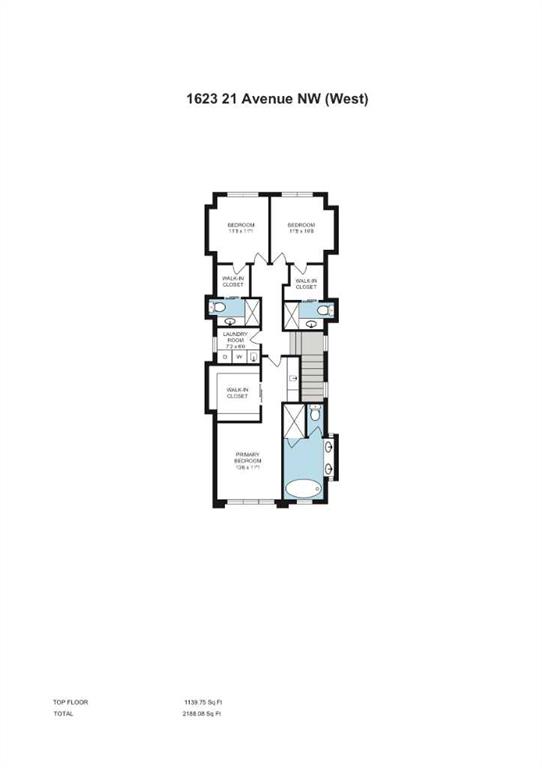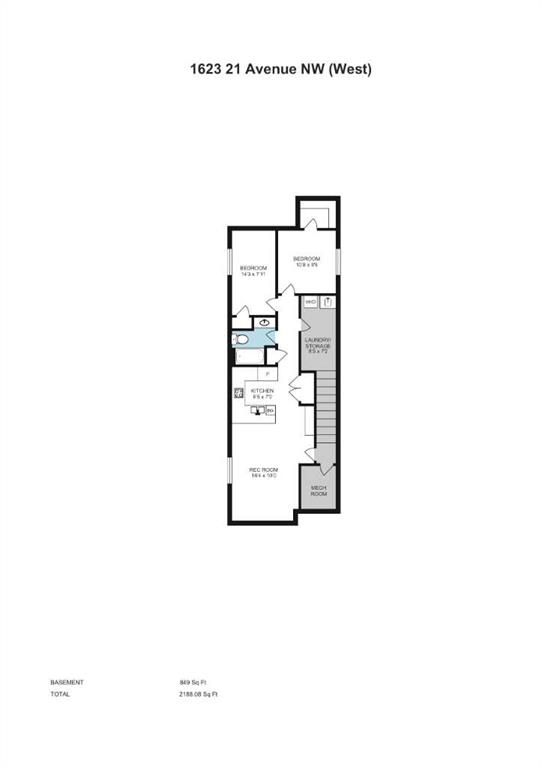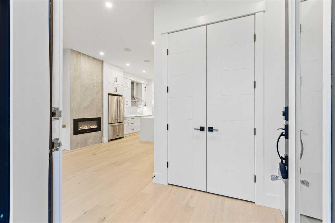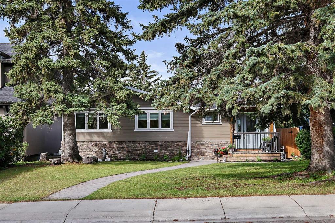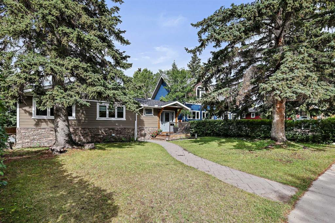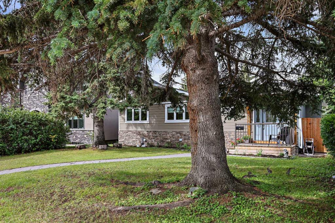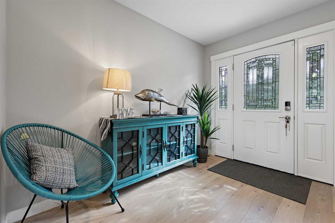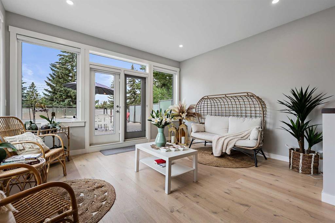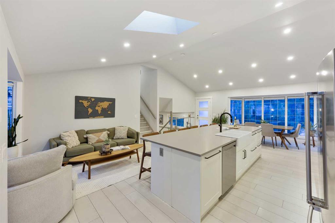2328 34 Avenue NW
Calgary T2L 0V2
MLS® Number: A2233840
$ 1,320,000
4
BEDROOMS
3 + 1
BATHROOMS
2,313
SQUARE FEET
2012
YEAR BUILT
Exceptional Craftsmanship. This remarkable home offers over 2,300 sq. ft. of exquisitely finished living space, featuring 5 bedrooms and 3.5 bathrooms. Built in 2012 on the original foundation, it stands as a rare example of superior quality and thoughtful design. Rich oak hardwood floors span the main level, complemented by solid core 8 foot doors and dovetail plywood cabinetry—every detail reflects enduring craftsmanship. The chef’s kitchen is both beautiful and functional, showcasing quartz countertops, custom cabinetry, and a generous walk-in pantry. Off the dining area, oversized, 8 foot premium sliding patio doors open onto a large composite deck—perfect for entertaining. A custom mudroom awaits you as you enter the rear door from the heated, oversized double garage and includes four built-in lockers, ideal for busy households. The upper level offers three spacious bedrooms, a well-appointed 4-piece bathroom, and a convenient laundry room. The highlight is the luxurious primary suite, complete with a custom walk-in closet and a spa-inspired ensuite for the ultimate retreat. The professionally finished basement adds valuable living space, including a spacious family room, a fifth bedroom, a stylish 4-piece bathroom, and ample storage. Curb appeal is exceptional, with timeless architectural lines, a Hardie board exterior, and elegant rooflines. Set on a choice lot views of the city skyline, the mountains, and Nose Hill Park, this home is truly one of a kind.
| COMMUNITY | Charleswood |
| PROPERTY TYPE | Detached |
| BUILDING TYPE | House |
| STYLE | 2 Storey |
| YEAR BUILT | 2012 |
| SQUARE FOOTAGE | 2,313 |
| BEDROOMS | 4 |
| BATHROOMS | 4.00 |
| BASEMENT | Finished, Full |
| AMENITIES | |
| APPLIANCES | Central Air Conditioner, Dishwasher, Electric Cooktop, Electric Oven, Garage Control(s), Range Hood, Refrigerator, Washer/Dryer |
| COOLING | Central Air |
| FIREPLACE | Gas |
| FLOORING | Carpet, Hardwood, Tile |
| HEATING | Forced Air |
| LAUNDRY | Upper Level |
| LOT FEATURES | Back Lane, Back Yard, City Lot, Front Yard, Garden, Rectangular Lot, Street Lighting, Treed, Views |
| PARKING | Double Garage Detached, Heated Garage, Insulated |
| RESTRICTIONS | None Known |
| ROOF | Asphalt Shingle |
| TITLE | Fee Simple |
| BROKER | RE/MAX Real Estate (Mountain View) |
| ROOMS | DIMENSIONS (m) | LEVEL |
|---|---|---|
| Family Room | 27`11" x 14`6" | Lower |
| Bedroom | 14`8" x 10`8" | Lower |
| 3pc Bathroom | 13`11" x 4`11" | Lower |
| Furnace/Utility Room | 20`4" x 9`4" | Lower |
| Storage | 9`7" x 4`5" | Lower |
| Storage | 10`0" x 8`7" | Lower |
| Kitchen | 20`0" x 10`0" | Main |
| Pantry | 7`0" x 3`0" | Main |
| Living Room | 17`2" x 15`0" | Main |
| Dining Room | 15`3" x 9`8" | Main |
| 2pc Bathroom | 6`11" x 2`11" | Main |
| Foyer | 10`6" x 6`10" | Main |
| Walk-In Closet | 5`7" x 4`1" | Main |
| Office | 11`2" x 10`8" | Main |
| Mud Room | 13`5" x 4`11" | Main |
| Bedroom - Primary | 15`5" x 12`10" | Second |
| Walk-In Closet | 10`4" x 6`4" | Second |
| 5pc Ensuite bath | 14`11" x 8`11" | Second |
| Bedroom | 14`10" x 10`10" | Second |
| Bedroom | 13`4" x 9`7" | Second |
| Walk-In Closet | 6`5" x 4`2" | Second |
| 4pc Bathroom | 13`3" x 4`11" | Second |
| Laundry | 12`6" x 4`11" | Second |

