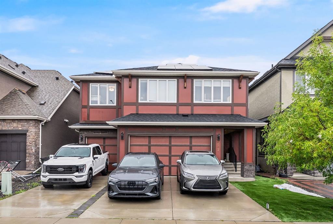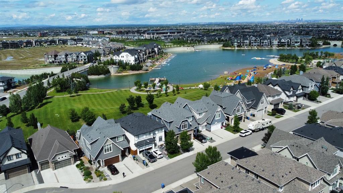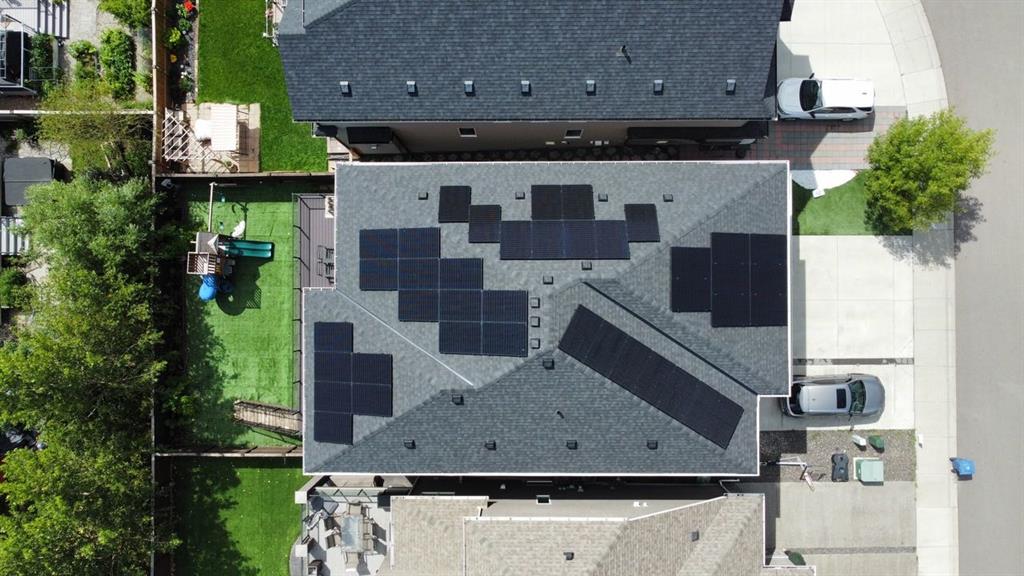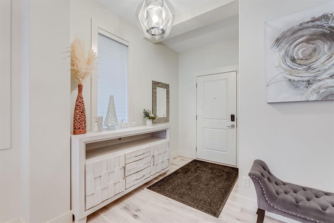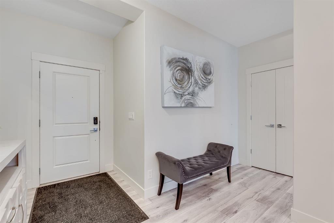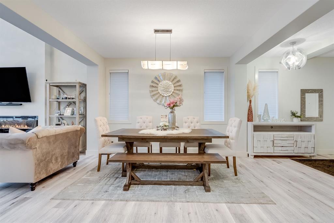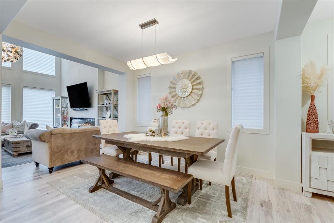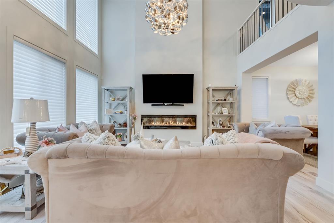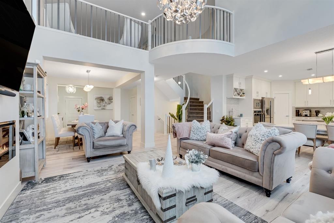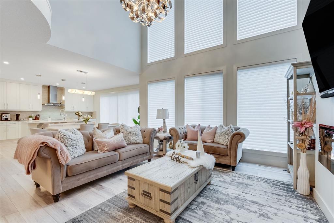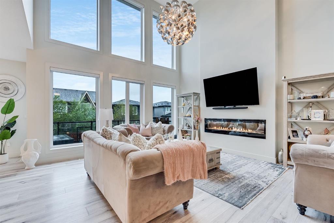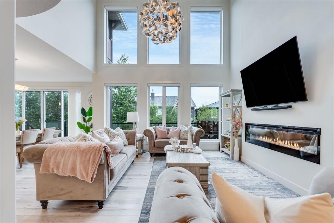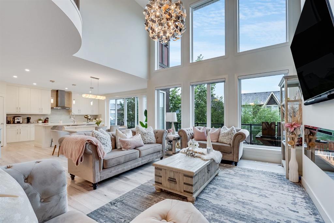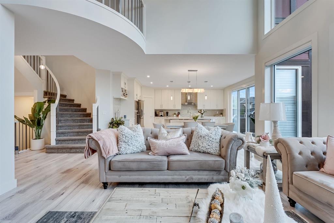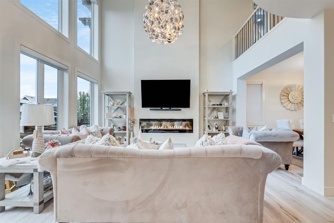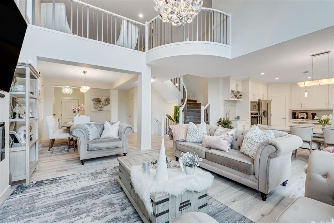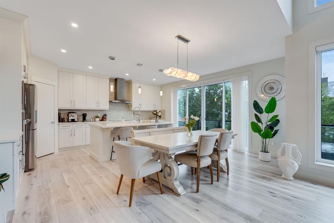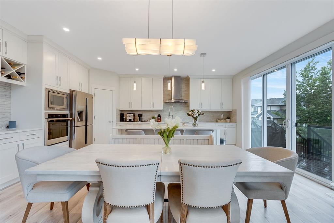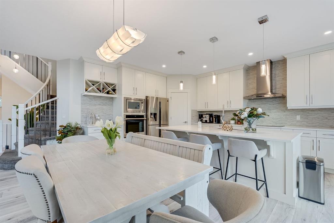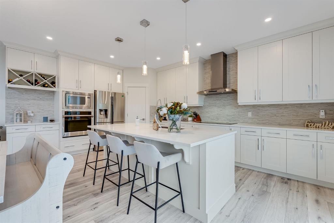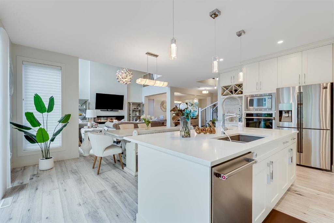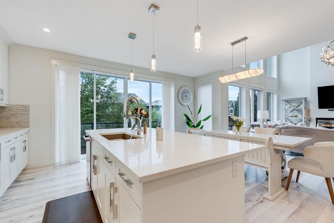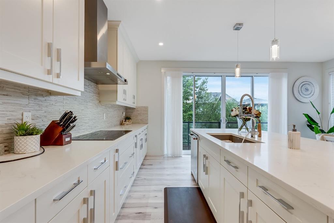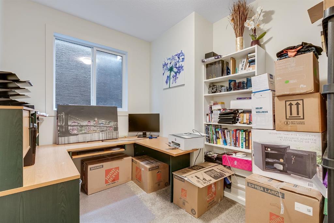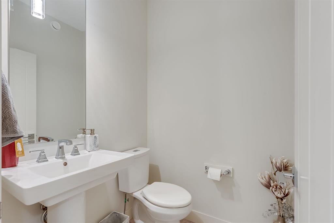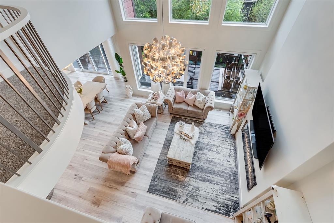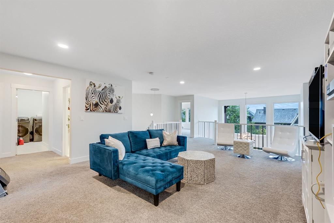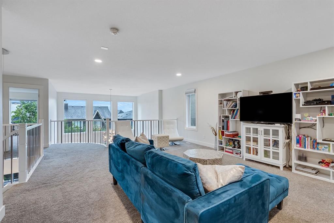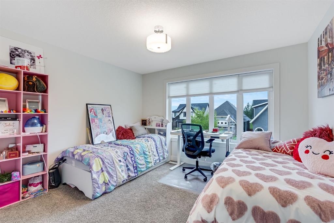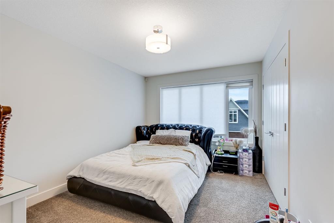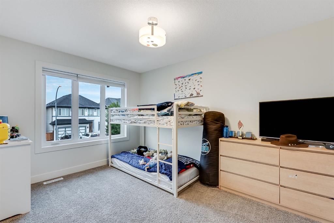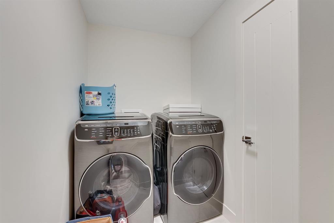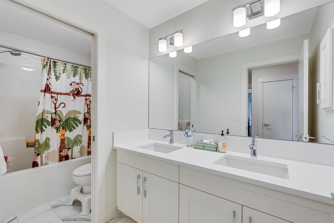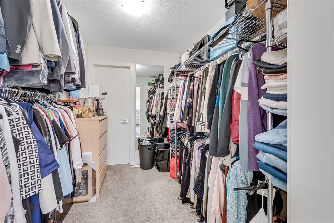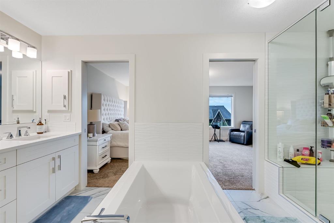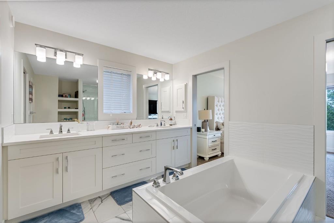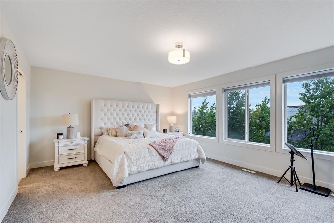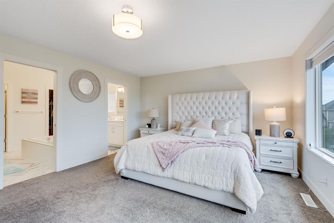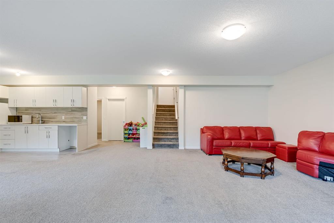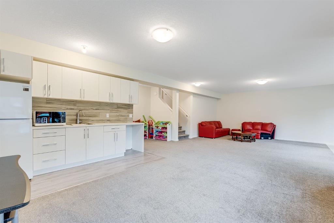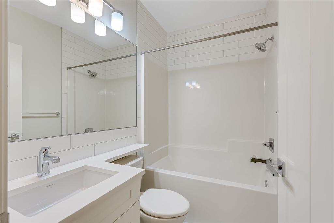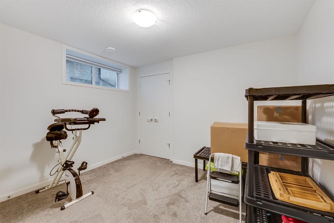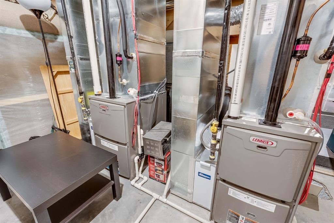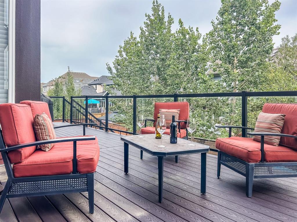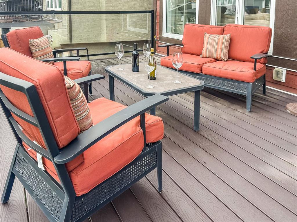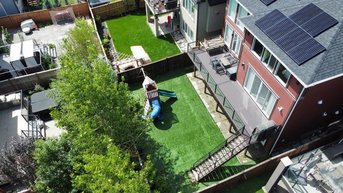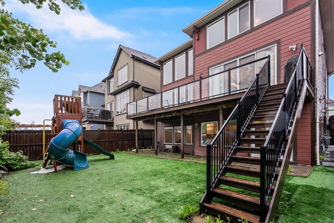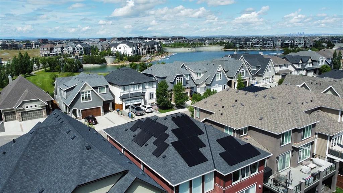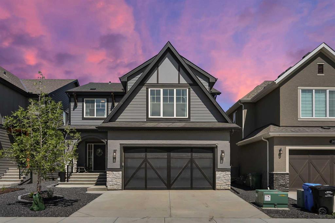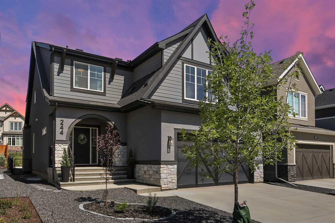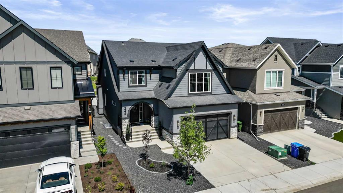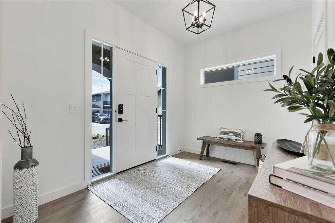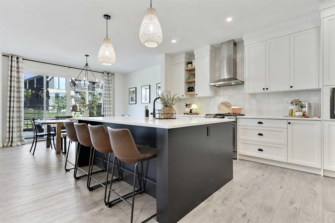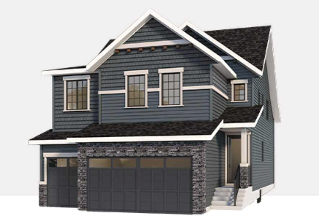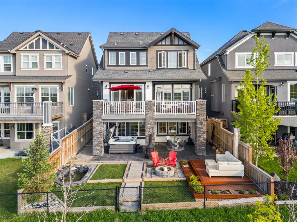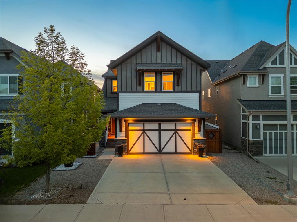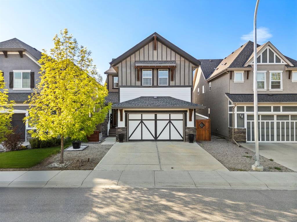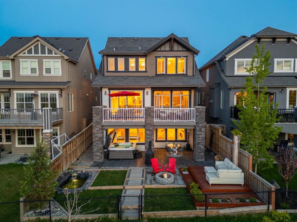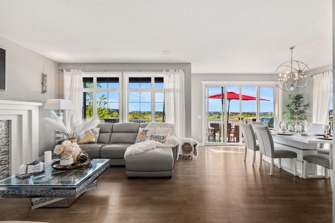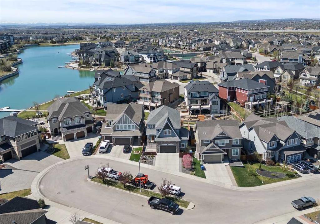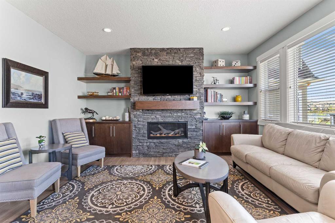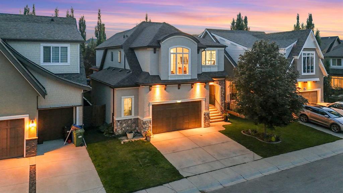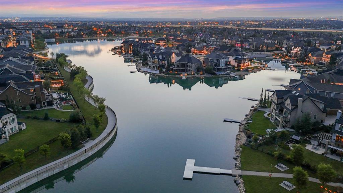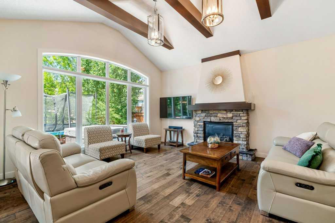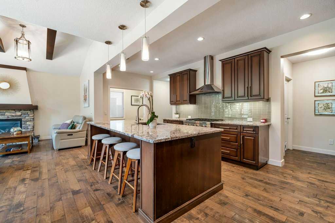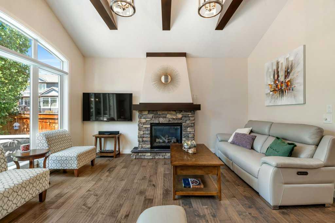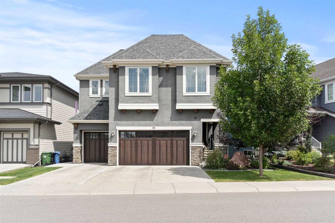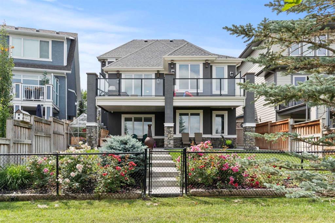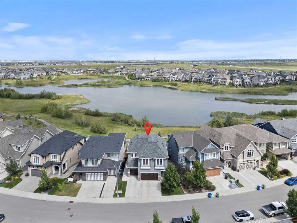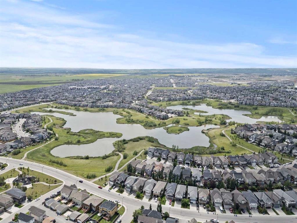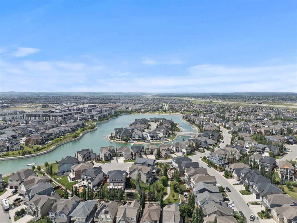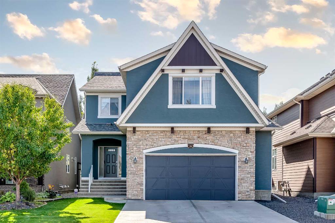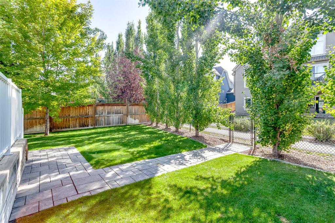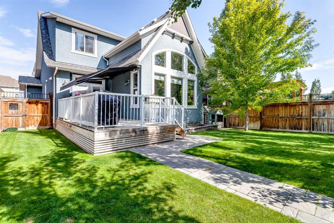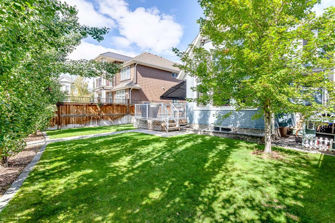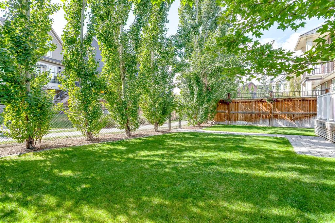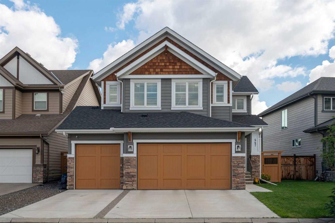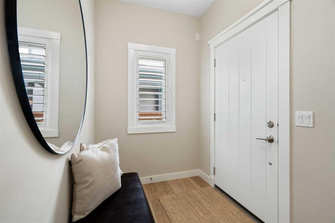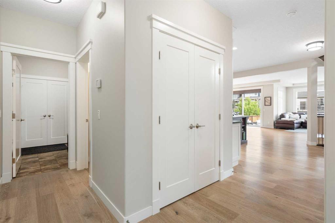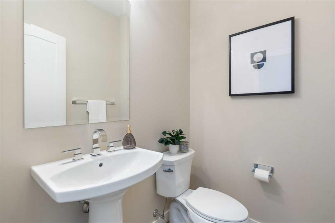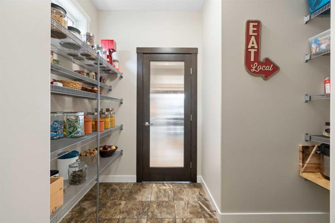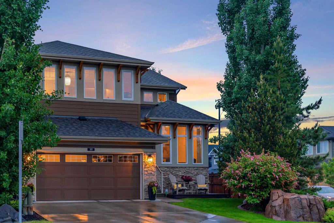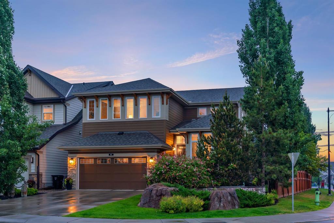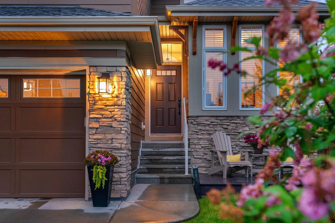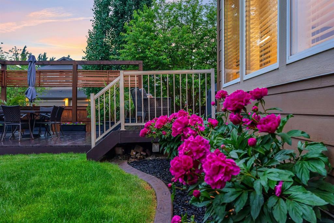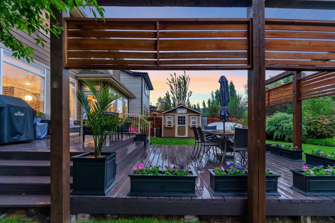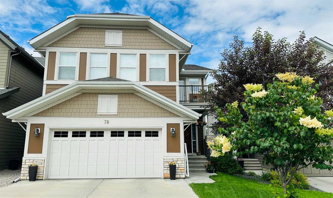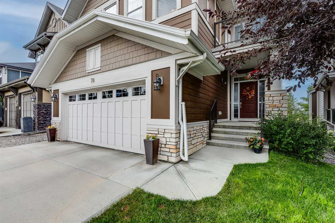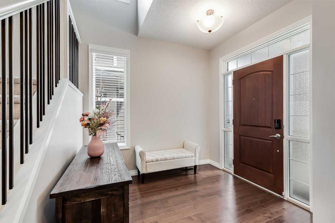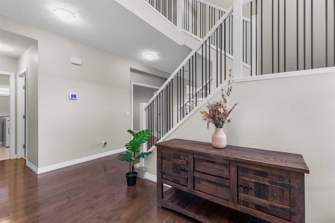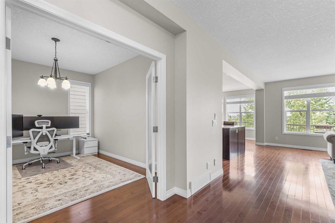232 Masters Cove SE
Calgary T3M 2N8
MLS® Number: A2242421
$ 1,360,000
5
BEDROOMS
3 + 1
BATHROOMS
3,094
SQUARE FEET
2018
YEAR BUILT
Exceptional Lakeside Luxury | Solar-Powered | Walkout Basement | Triple Garage. Welcome to resort-style living in the heart of Mahogany—Calgary’s premier lake community! Tucked away on a quiet cul-de-sac, this custom Morison-built luxury Smart hi tech home offers the ultimate in elegance, energy efficiency, and year-round recreation with semi-private lake access just steps away. Swim, kayak, or paddle in the summer; skate and ice fish in the winter. Walk to the Mahogany Beach Club and enjoy tennis courts, skating rinks, and more. This impeccably maintained and extensively upgraded estate home features close to 4,000 sq ft of professionally developed living space, a fully finished walkout basement, and a rare 16.2 kW SOLAR panel system—the largest residential solar array in all of Mahogany (installed August 2024, fully paid, $50K+ value). Say goodbye to electric bills and hello to earning passive energy income while charging your EV for free via the built-in Level 2 charger. Inside, the main floor showcases a show-stopping great room with custom built-ins and gas fireplace, a chef-inspired kitchen with high-end stainless appliances, oversized central island, custom cabinetry, and expansive stone countertops—all flooded with natural light from floor-to-ceiling windows. Entertain in the elegant formal dining area or enjoy casual dining on the massive full-width deck, accessible from the kitchen/dining area. A discreet main floor office is perfect for working from home. Upstairs, retreat to your lavish primary suite with spa-like 5-piece ensuite, dreamy walk-in closet, and direct access to the laundry room. 3 additional bedrooms, a full 4-piece bathroom, and the smartly designed laundry space complete the upper level. The walk-out basement offers versatility with a full second kitchen, oversized windows, spacious rec room, additional bedroom, and a full bath—ideal for a guest suite, gym, media space, or multi-generational living. Further upgrades include: Hi tech Alexa operated, Dual-zone Central A/C, Hunter Douglas smart blinds (voice/app controlled), Double attic insulation, 2 High efficacy furnaces, second laundry set in the basement, Water softener, CAT6 wiring throughout, Professionally installed Gemstone exterior lights, Oversized TRIPLE garage with EV charging and smart Wi-Fi laundry and smart counter induction cook top. This is truly one of Mahogany’s most energy-efficient and beautifully appointed homes. A rare opportunity to own a fully loaded, turnkey luxury property in one of Calgary’s most desirable lake communities. offered at $150,000+ below replacement cost.
| COMMUNITY | Mahogany |
| PROPERTY TYPE | Detached |
| BUILDING TYPE | House |
| STYLE | 2 Storey |
| YEAR BUILT | 2018 |
| SQUARE FOOTAGE | 3,094 |
| BEDROOMS | 5 |
| BATHROOMS | 4.00 |
| BASEMENT | Full, Walk-Out To Grade |
| AMENITIES | |
| APPLIANCES | Central Air Conditioner, Dishwasher, Dryer, Electric Oven, Garage Control(s), Induction Cooktop, Microwave, Range Hood, Refrigerator, Washer, Water Softener, Window Coverings |
| COOLING | Central Air, Full |
| FIREPLACE | Electric |
| FLOORING | Carpet, Laminate, Tile |
| HEATING | Forced Air, Natural Gas, Solar |
| LAUNDRY | Upper Level |
| LOT FEATURES | Gentle Sloping, Low Maintenance Landscape, Rectangular Lot |
| PARKING | 220 Volt Wiring, Garage Faces Front, In Garage Electric Vehicle Charging Station(s), Insulated, Triple Garage Attached |
| RESTRICTIONS | None Known |
| ROOF | Asphalt Shingle |
| TITLE | Fee Simple |
| BROKER | RE/MAX West Real Estate |
| ROOMS | DIMENSIONS (m) | LEVEL |
|---|---|---|
| Game Room | 33`3" x 20`1" | Lower |
| Bedroom | 11`0" x 12`8" | Lower |
| 4pc Bathroom | 7`4" x 4`11" | Lower |
| Kitchen | 12`1" x 19`0" | Main |
| Living Room | 15`11" x 15`9" | Main |
| Dining Room | 9`4" x 12`0" | Main |
| Dinette | 6`9" x 20`0" | Main |
| 2pc Bathroom | 5`0" x 4`11" | Main |
| Office | 10`11" x 9`3" | Main |
| Bedroom - Primary | 18`10" x 15`9" | Second |
| 5pc Ensuite bath | 14`8" x 15`8" | Second |
| Family Room | 15`7" x 23`0" | Second |
| 5pc Bathroom | 11`9" x 5`1" | Second |
| Bedroom | 12`4" x 13`6" | Second |
| Bedroom | 10`0" x 134`6" | Second |
| Bedroom | 11`10" x 13`6" | Second |

