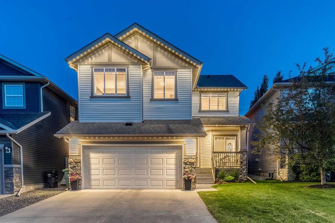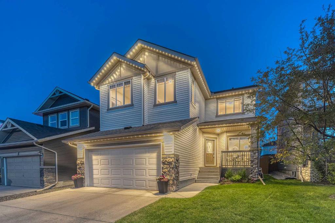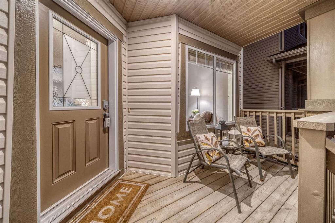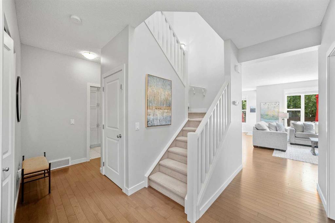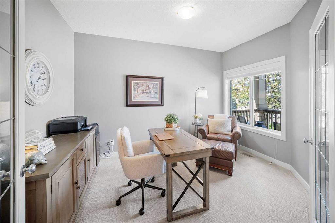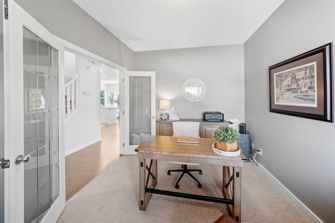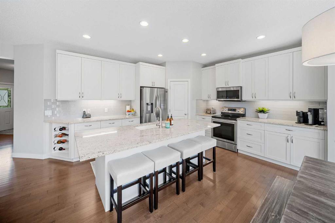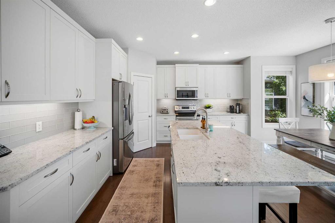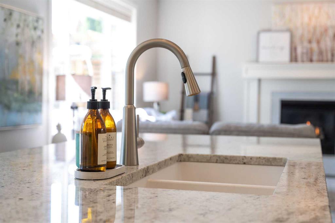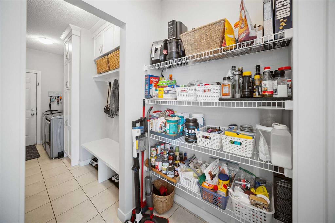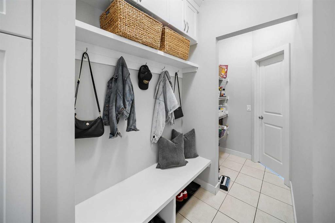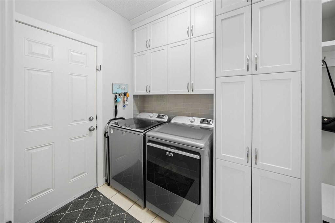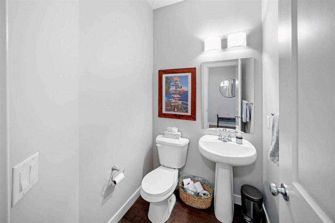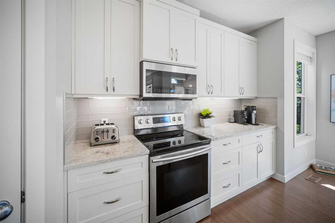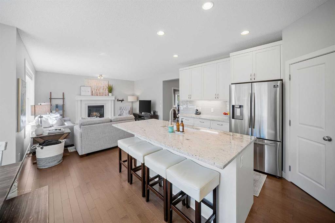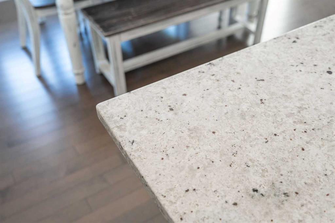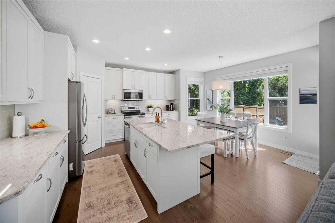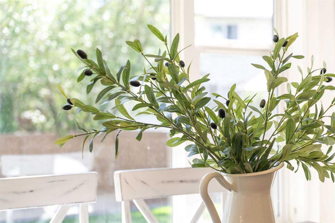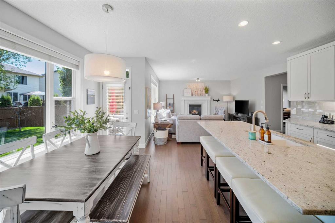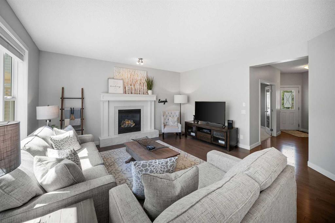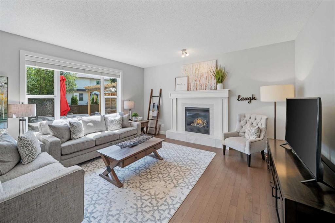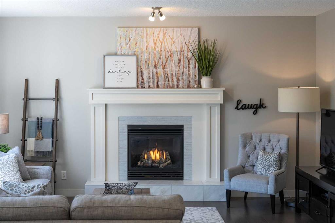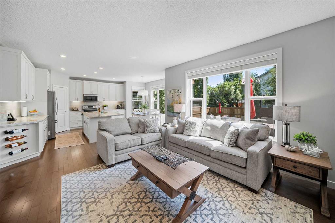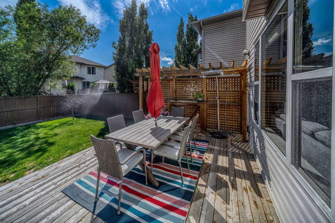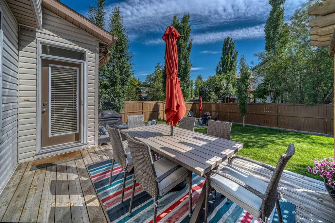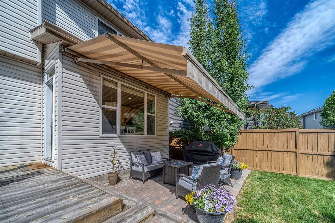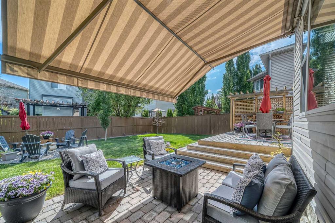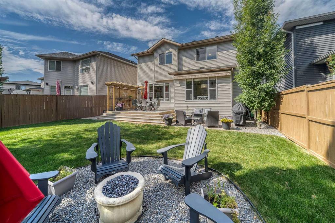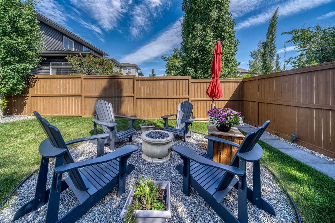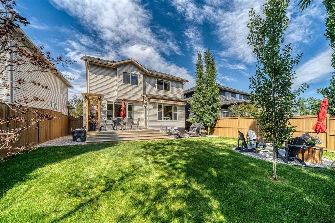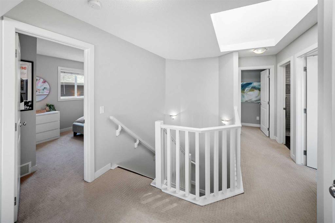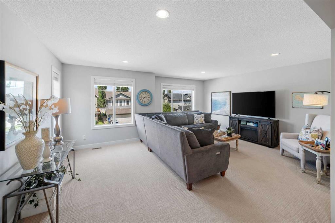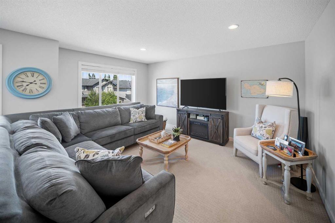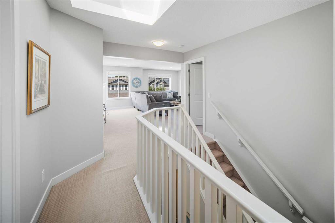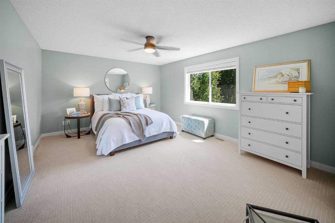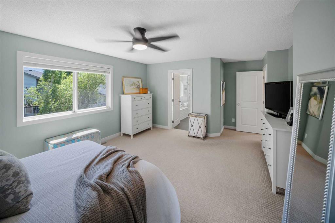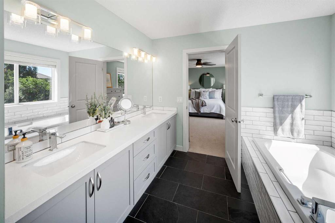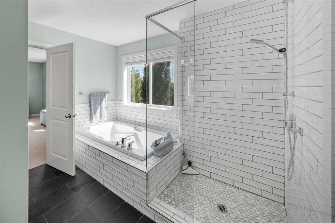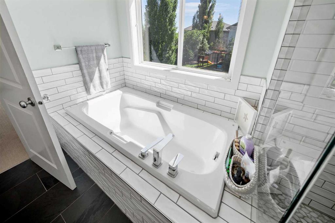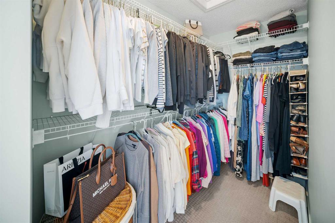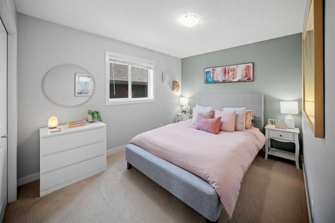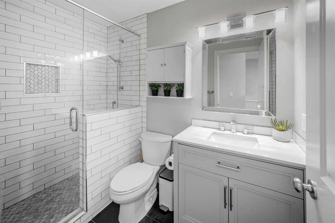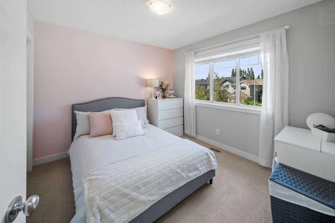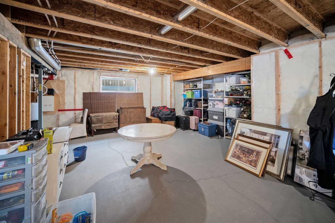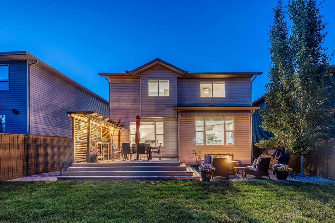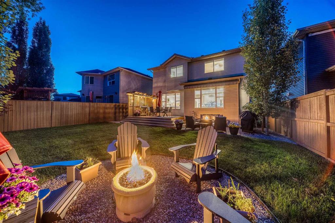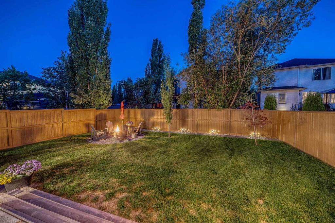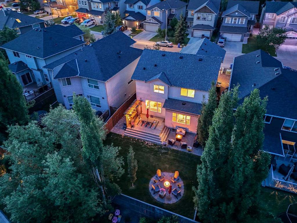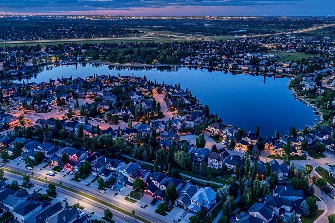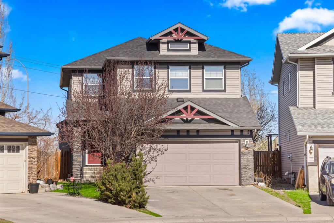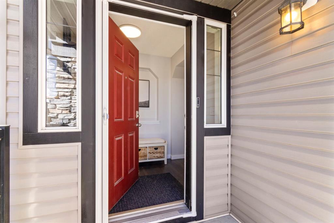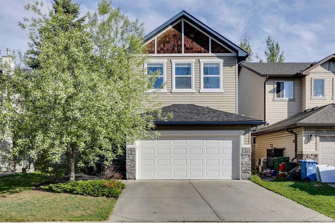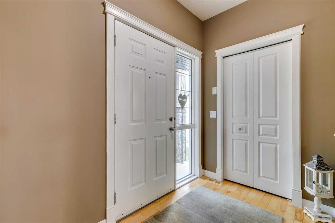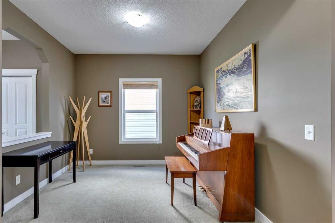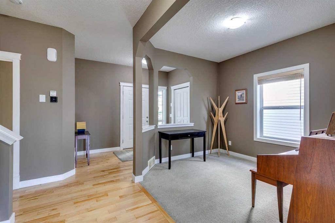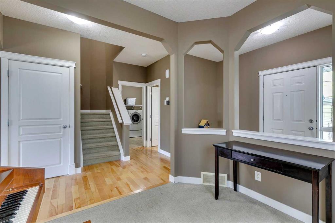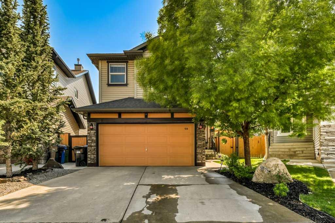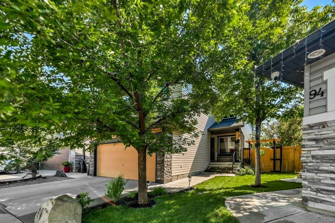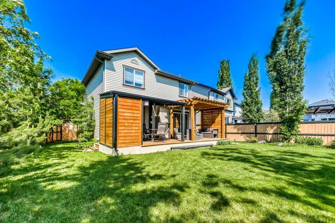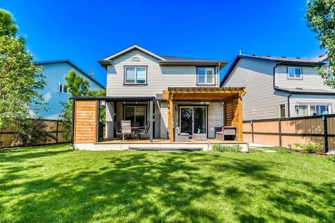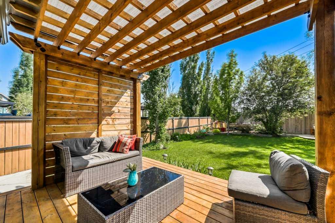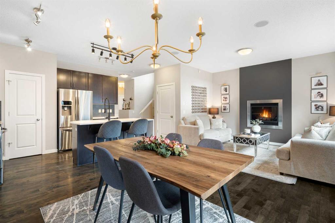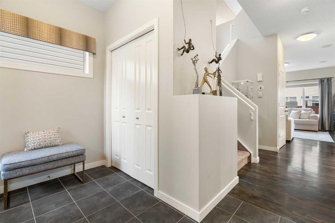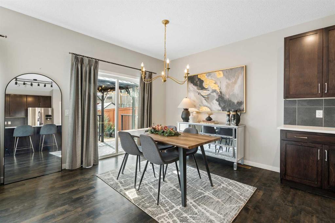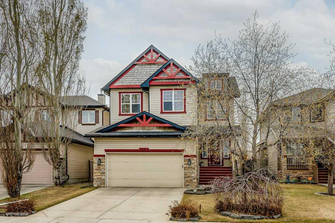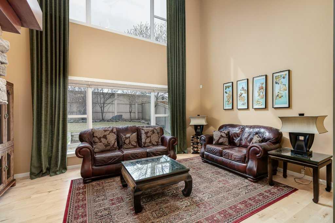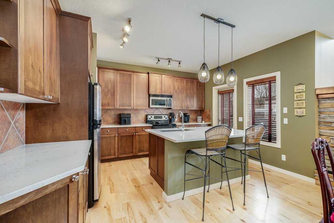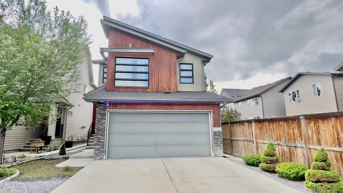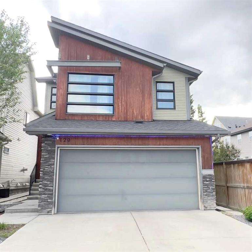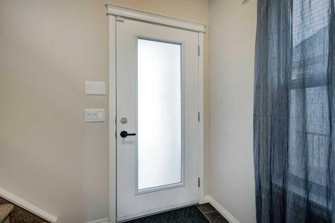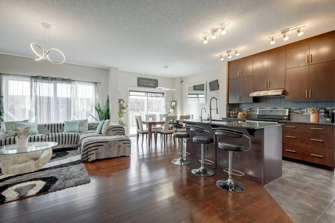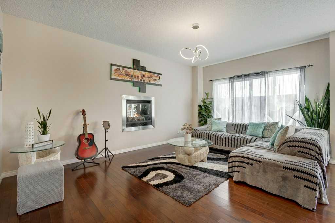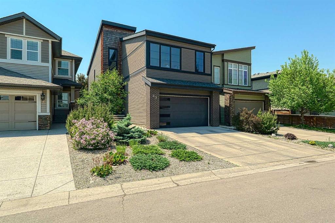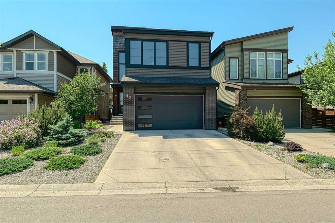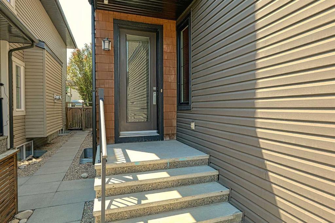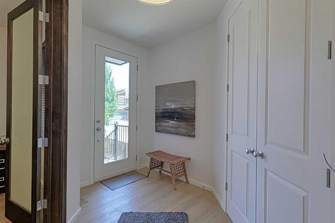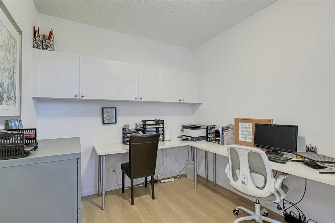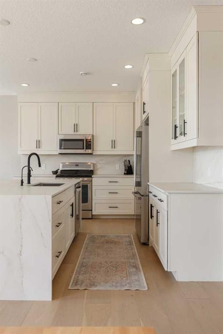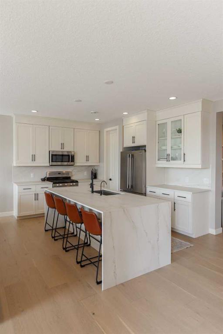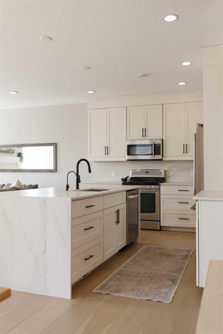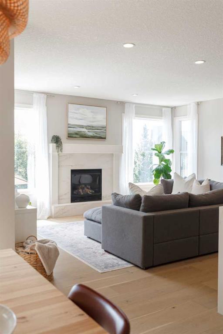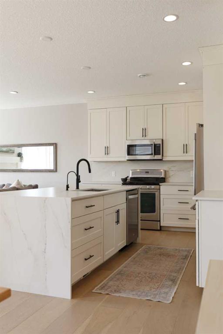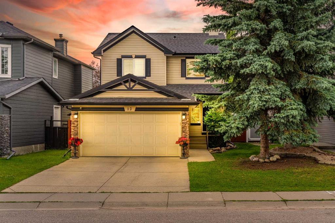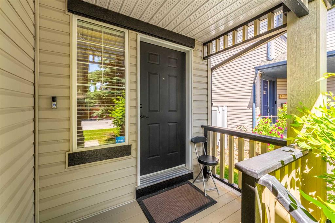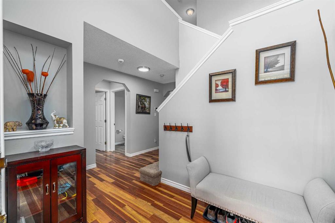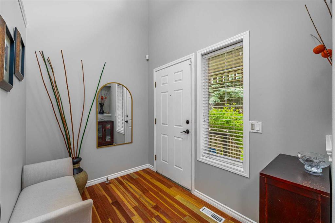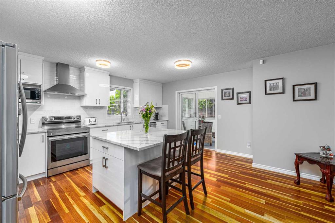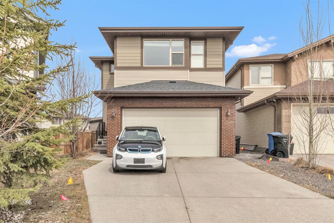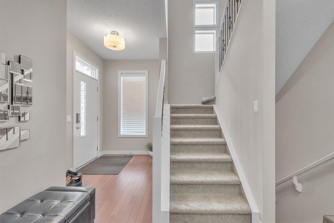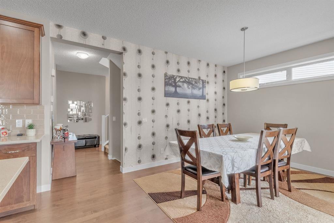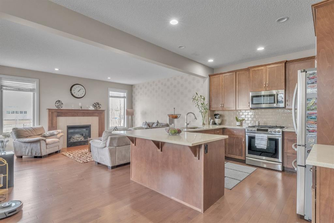232 Chapalina Terrace SE
Calgary T2X 3Y5
MLS® Number: A2235041
$ 739,000
3
BEDROOMS
2 + 1
BATHROOMS
2,253
SQUARE FEET
2007
YEAR BUILT
Welcome to this beautifully maintained family residence in sought-after Lake Chaparral, where inviting curb appeal, pristine condition, and thoughtful upgrades combine to create a home that simply feels right the moment you step through the door. From the airy, light-filled entry to the warm and cozy interiors, this home radiates positive energy. The main floor is designed for both daily living and gracious entertaining, featuring rich hardwood floors, a gourmet kitchen renovated to perfection with refaced and freshly painted cabinetry, under-cabinet lighting, a sleek white double Blanco sink with garburator, stainless steel appliances (all less than 5 years old), and expansive granite countertops including a central island that invites mornings of serving pancakes or gathering over coffee. The kitchen opens to a generous dining area bathed in natural light, perfect for hosting family celebrations or quiet dinners. This welcoming space flows seamlessly into the inviting living room, where a stunning gas fireplace with updated tile surround and a grand mantle offers the perfect backdrop for cozy evenings with loved ones. The well-planned walk-through pantry offers custom shelving and connects to a practical mudroom with a bench and convenient main floor laundry with washer and dryer (less than 3 years old). Tucked thoughtfully off this space is a discreet and handy powder room. The main floor office or flex room provides a quiet space for work or study. Upstairs, a large skylight fills the hallway with natural light, leading to the expansive primary retreat overlooking the lush, south-facing backyard. This serene sanctuary features an updated ensuite with quartz counters, dual sinks, a soaker tub, an oversize glass shower with new tile, and a spacious walk-in closet. Two additional large bedrooms, a fully renovated second bathroom with slate floors, new tile, glass accents, and updated lighting, and an impressive bonus room offering ample space for a media area, play zone, or workstations complete the upper level. Outside, discover a private oasis designed for relaxation and gatherings, with a large deck, new patio, pergola, multiple seating areas, green space for play, and plenty of room for firepits, s’mores, and starry nights shared with family and friends. A retractable awning provides shade on sunny days. The charming front covered porch invites you to sit and enjoy the peaceful streetscape, while app-controlled WATTS LED lighting along the front of the home offers customizable ambiance for every season. Other recent improvements include a new roof (2021) and a brand new hot water tank (2025). The bright basement offers endless possibilities for future development. All this in a vibrant lake community offering year-round recreation including swimming, skating, tennis, and beach fun, plus proximity to schools, shops, popular dining, and easy access to the mountains. A truly special opportunity to own in one of Calgary's most beloved neighbourhoods.
| COMMUNITY | Chaparral |
| PROPERTY TYPE | Detached |
| BUILDING TYPE | House |
| STYLE | 2 Storey |
| YEAR BUILT | 2007 |
| SQUARE FOOTAGE | 2,253 |
| BEDROOMS | 3 |
| BATHROOMS | 3.00 |
| BASEMENT | Full, Unfinished |
| AMENITIES | |
| APPLIANCES | Dishwasher, Dryer, Electric Range, Garage Control(s), Microwave Hood Fan, Refrigerator, Washer, Window Coverings |
| COOLING | Central Air |
| FIREPLACE | Gas, Living Room, Mantle, Tile |
| FLOORING | Carpet, Hardwood, Tile |
| HEATING | Forced Air, Natural Gas |
| LAUNDRY | Main Level |
| LOT FEATURES | Level, Rectangular Lot |
| PARKING | Double Garage Attached, Driveway, On Street |
| RESTRICTIONS | None Known |
| ROOF | Asphalt Shingle |
| TITLE | Fee Simple |
| BROKER | Real Broker |
| ROOMS | DIMENSIONS (m) | LEVEL |
|---|---|---|
| 2pc Bathroom | 4`10" x 5`6" | Main |
| Dining Room | 12`10" x 4`6" | Main |
| Kitchen | 15`5" x 14`0" | Main |
| Laundry | 6`1" x 12`9" | Main |
| Living Room | 15`11" x 16`0" | Main |
| Office | 9`8" x 12`9" | Main |
| 3pc Bathroom | 4`11" x 8`2" | Second |
| 5pc Ensuite bath | 13`10" x 9`8" | Second |
| Bedroom | 10`4" x 9`11" | Second |
| Bedroom | 9`7" x 14`5" | Second |
| Bonus Room | 18`11" x 15`11" | Second |
| Bedroom - Primary | 20`3" x 14`3" | Second |

