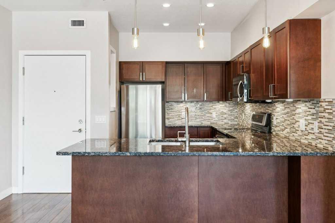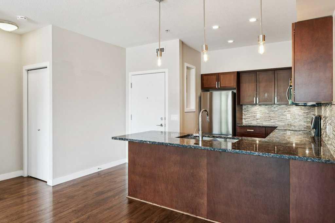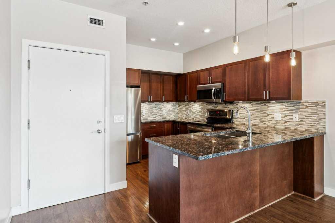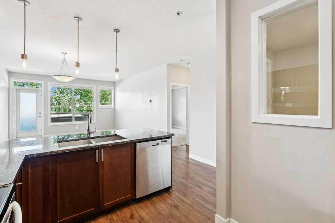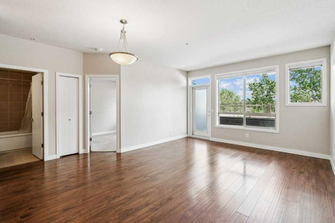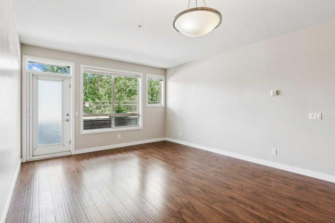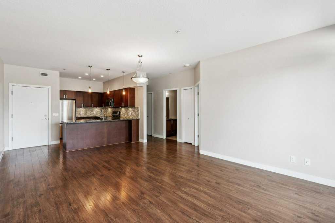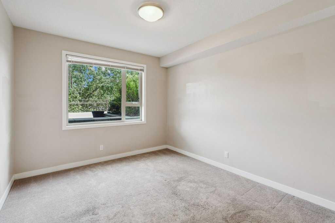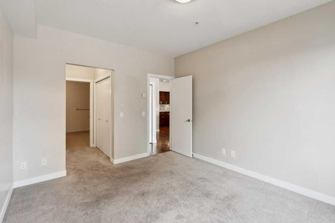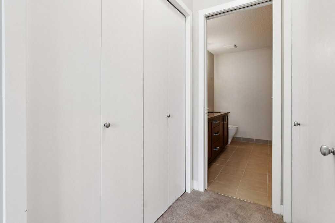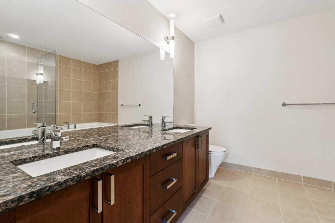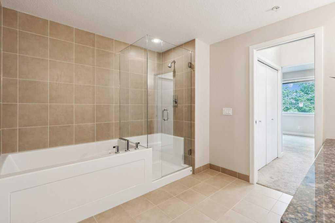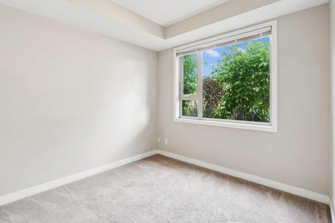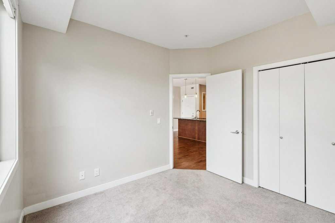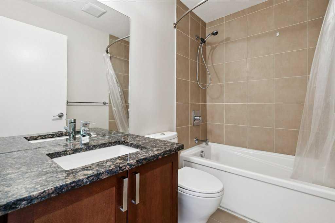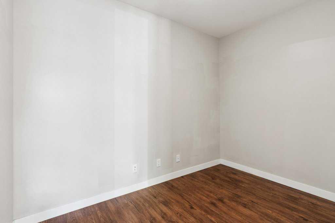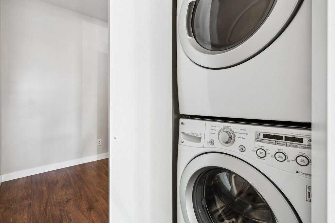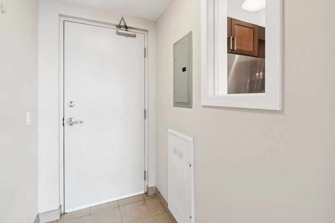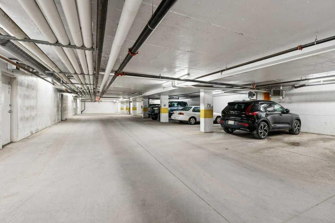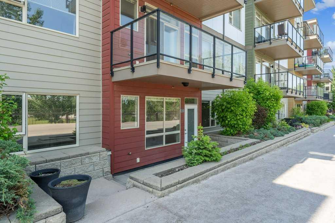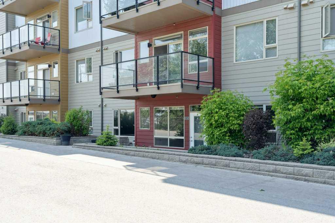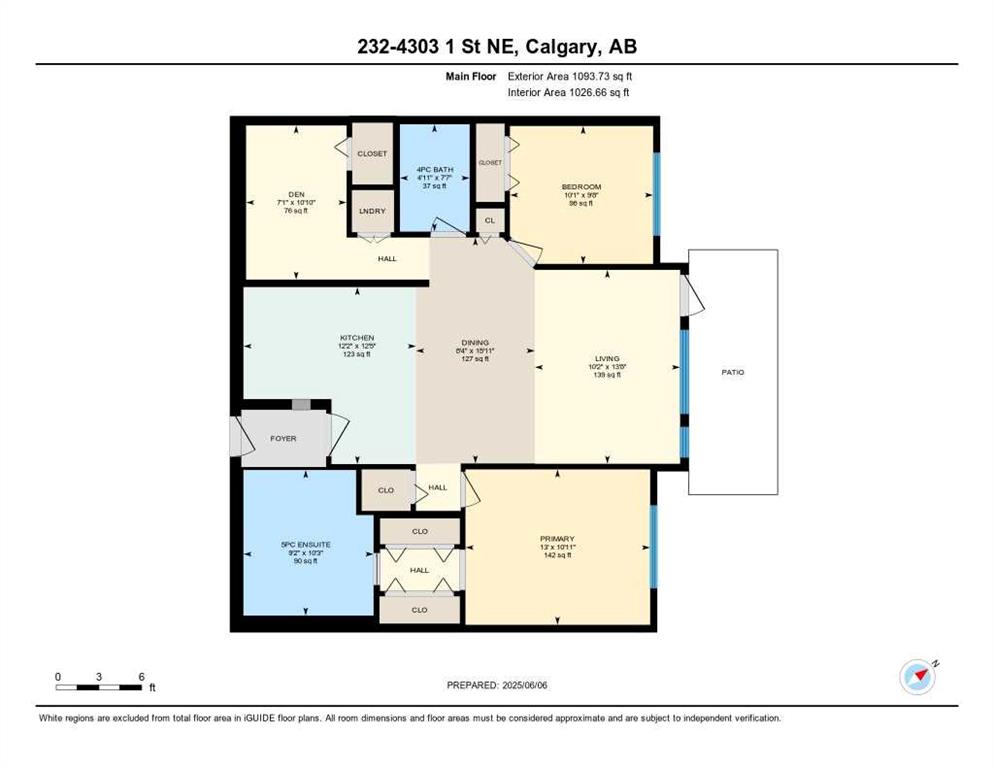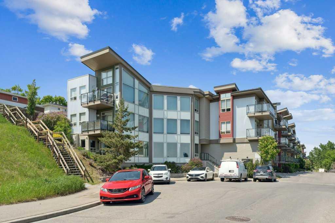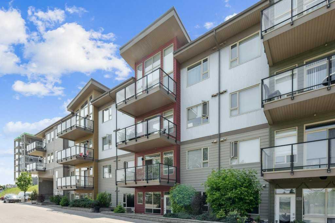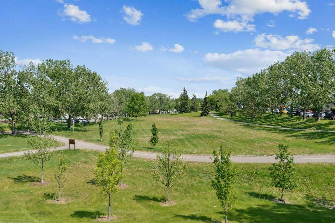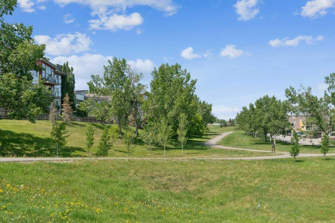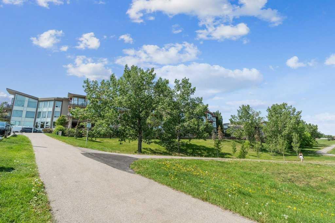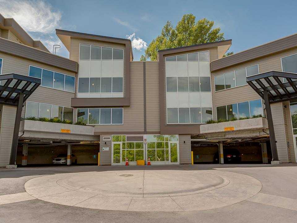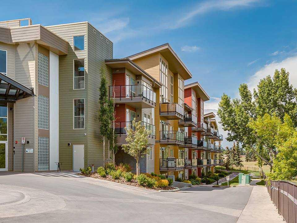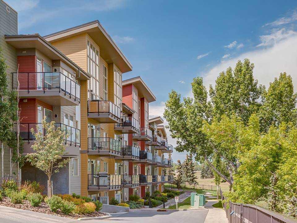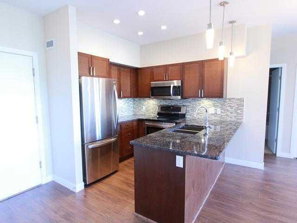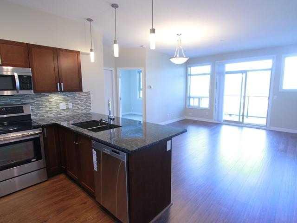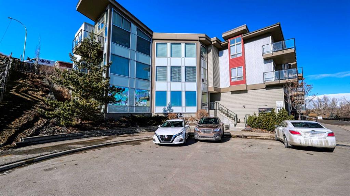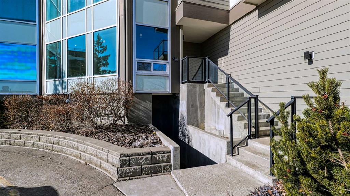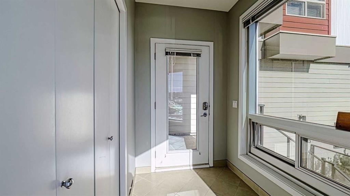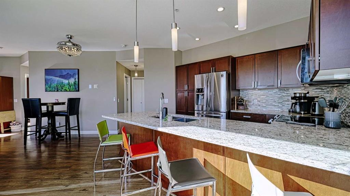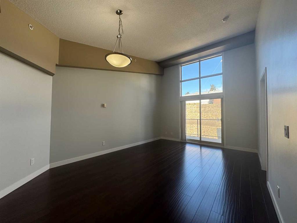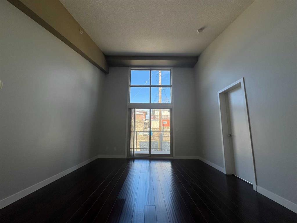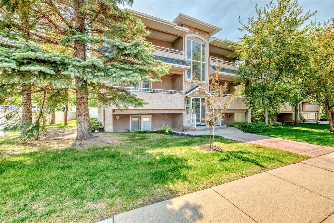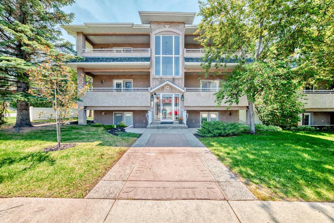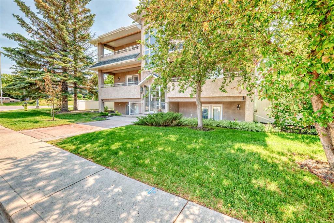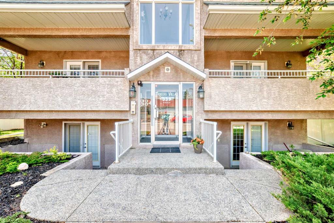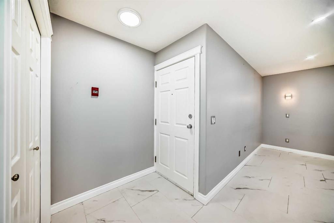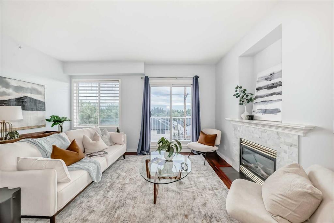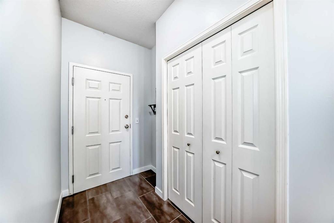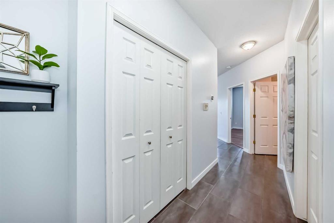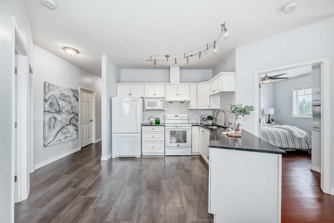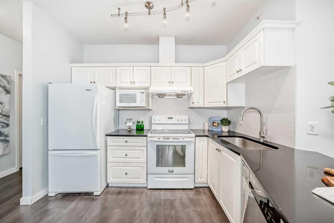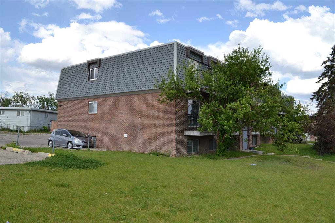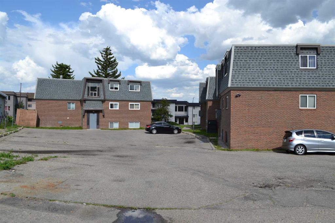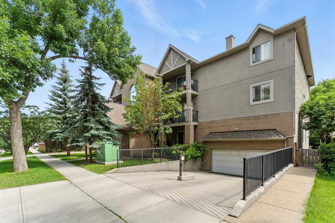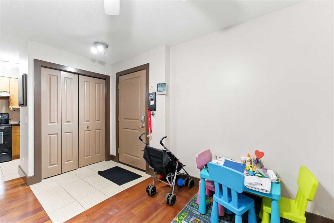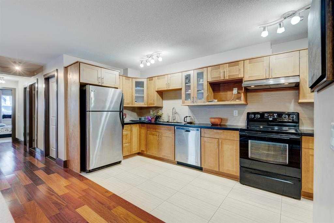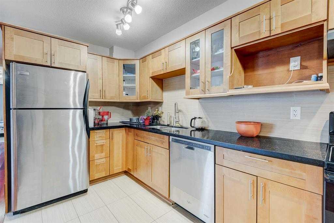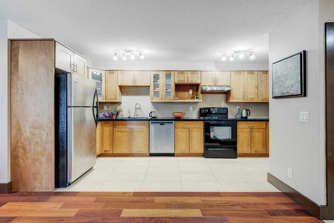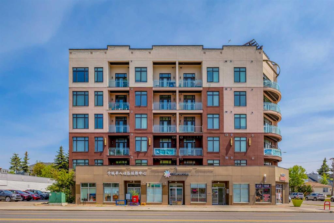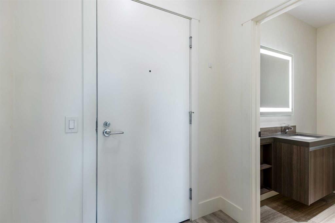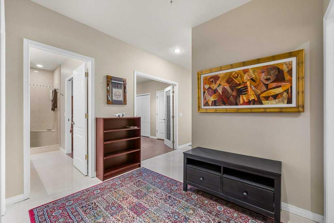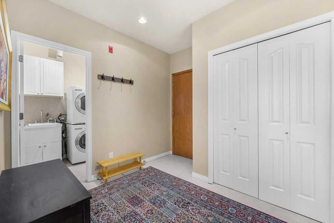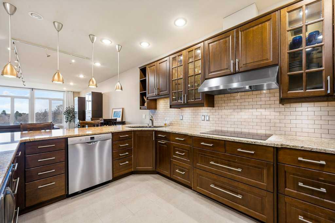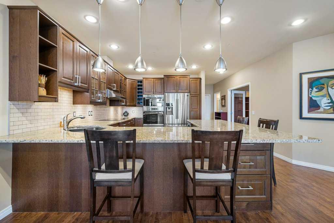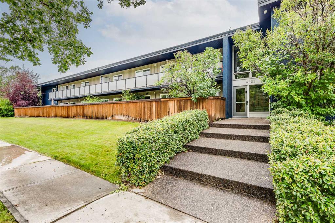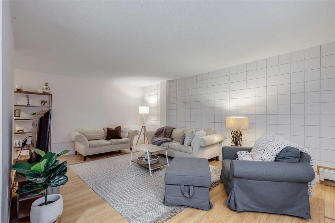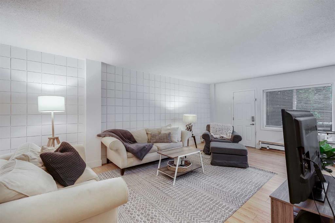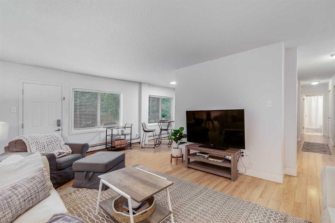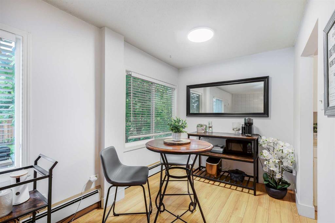232, 4303 1 Street NE
Calgary T2E 7M3
MLS® Number: A2228747
$ 335,000
2
BEDROOMS
2 + 0
BATHROOMS
1,027
SQUARE FEET
2014
YEAR BUILT
**PRICE IMPROVEMENT TO SELL**SENIOR AND ACCESSIBLE FRIENDLY! Welcome to this beautifully designed ground-floor unit in the sought-after community of Highland Park! Featuring a spacious floorplan with 2 bedrooms, 2 bathrooms, plus a den, this home combines comfort, convenience, and modern finishes. Enjoy the convenience of dual entrances, with direct access from the heated parkade as well as a private entrance from your private patio — perfect for your morning coffee or guest entertainment. The kitchen is a chef’s delight, featuring granite countertops, stainless steel appliances, double deep sink, and a pantry for ample storage. The spacious living room provides a welcoming space for relaxation. The primary bedroom is a true retreat, boasting a walk-through closet and a luxurious 5-piece ensuite complete with a double vanity, large shower, and soaker tub. The second bedroom is generously sized, and the den offers an ideal home office space. Additional features include an assigned parking stall that's right in front of your door and a storage locker, ensuring ample space for all your needs. Conveniently located near parks, shopping, and transit, make this Highland Park gem yours today!
| COMMUNITY | Highland Park |
| PROPERTY TYPE | Apartment |
| BUILDING TYPE | Low Rise (2-4 stories) |
| STYLE | Single Level Unit |
| YEAR BUILT | 2014 |
| SQUARE FOOTAGE | 1,027 |
| BEDROOMS | 2 |
| BATHROOMS | 2.00 |
| BASEMENT | |
| AMENITIES | |
| APPLIANCES | Dishwasher, Electric Stove, Microwave Hood Fan, Refrigerator, Washer/Dryer Stacked, Window Coverings |
| COOLING | None |
| FIREPLACE | N/A |
| FLOORING | Ceramic Tile, Hardwood |
| HEATING | In Floor |
| LAUNDRY | In Unit |
| LOT FEATURES | |
| PARKING | Parkade |
| RESTRICTIONS | Pet Restrictions or Board approval Required, Utility Right Of Way |
| ROOF | |
| TITLE | Fee Simple |
| BROKER | Century 21 Argos Realty |
| ROOMS | DIMENSIONS (m) | LEVEL |
|---|---|---|
| 4pc Bathroom | 7`7" x 4`11" | Main |
| 5pc Ensuite bath | 10`3" x 9`2" | Main |
| Bedroom | 9`8" x 10`1" | Main |
| Den | 10`10" x 7`1" | Main |
| Dining Room | 15`11" x 8`4" | Main |
| Kitchen | 12`5" x 12`2" | Main |
| Living Room | 13`8" x 19`2" | Main |
| Bedroom - Primary | 10`11" x 13`0" | Main |

