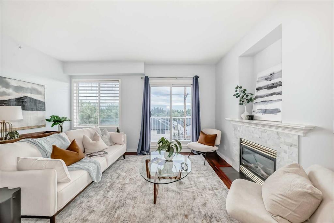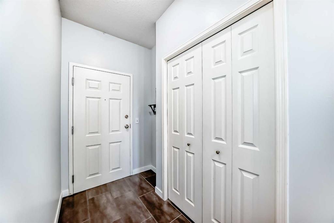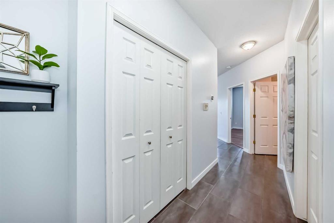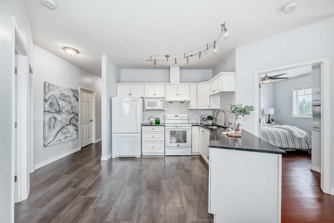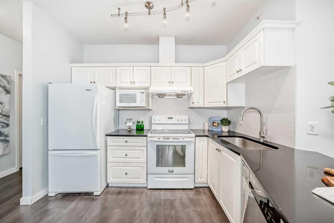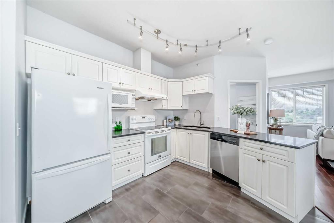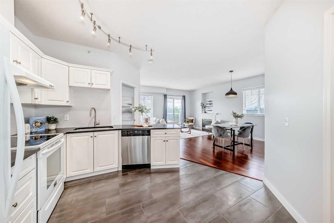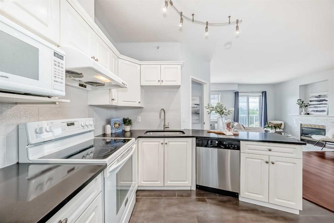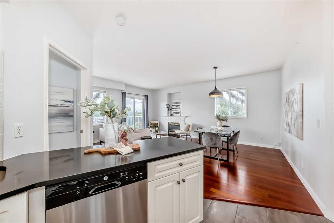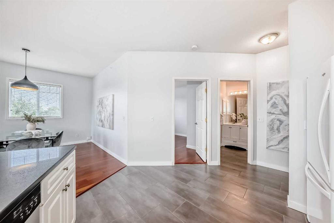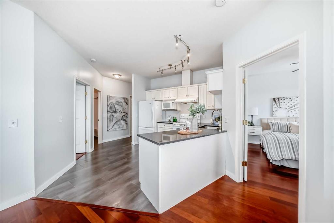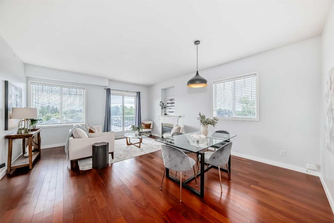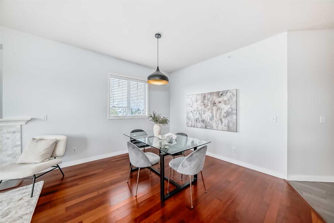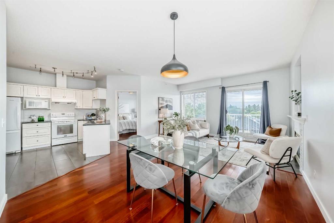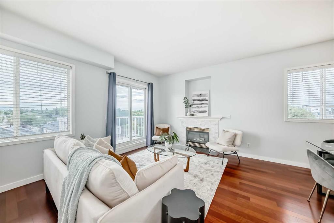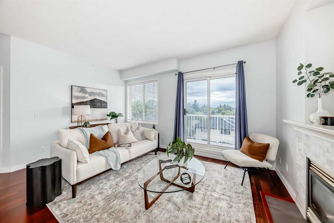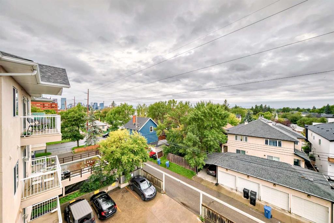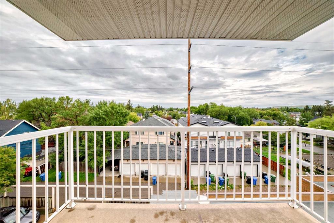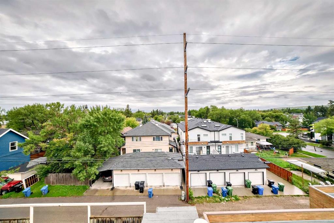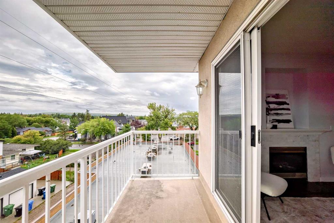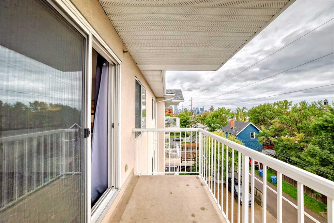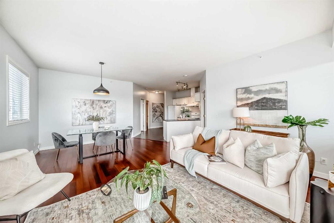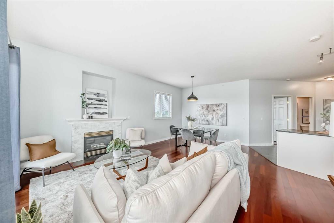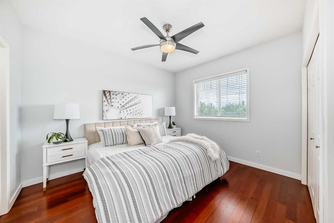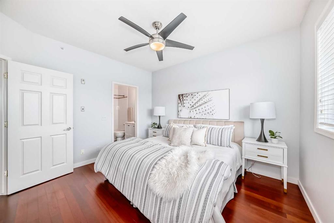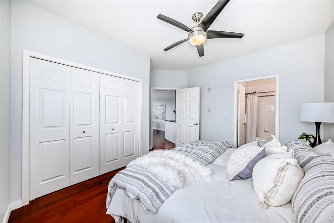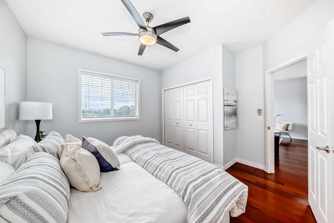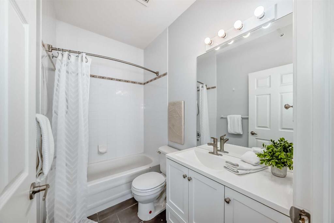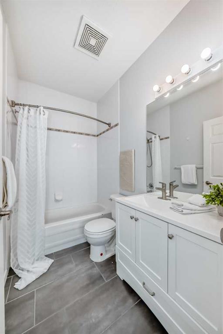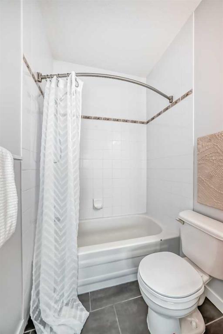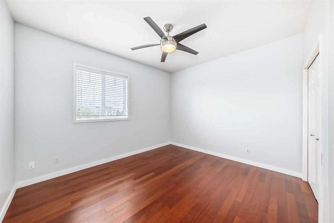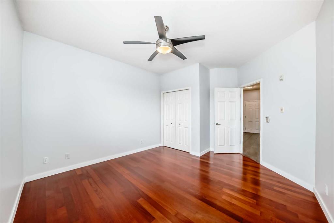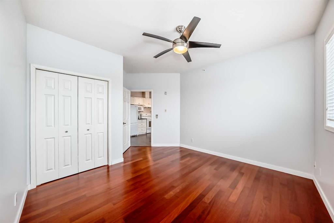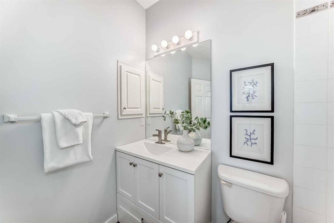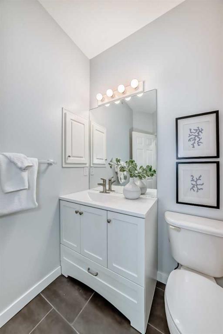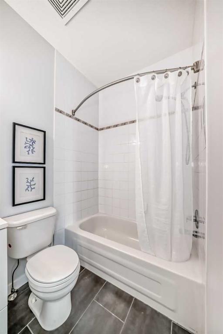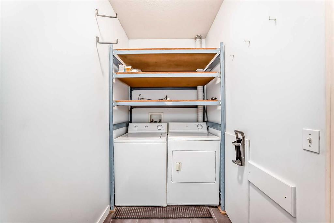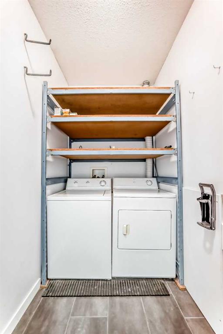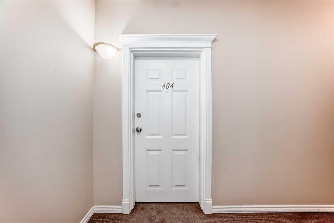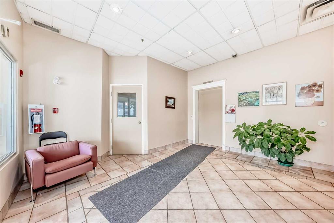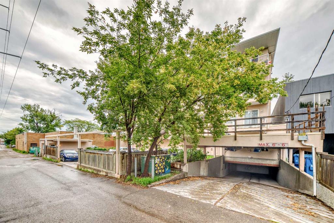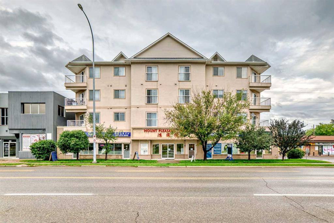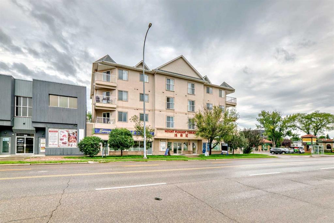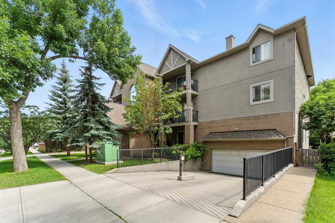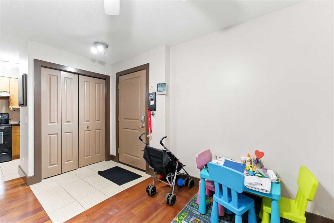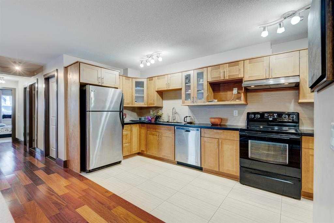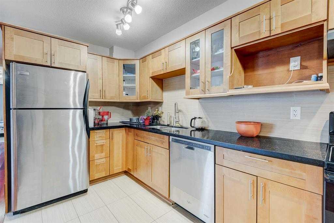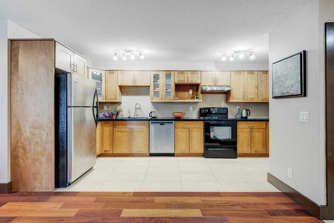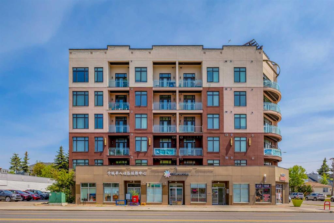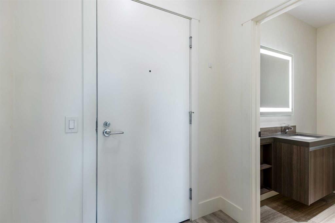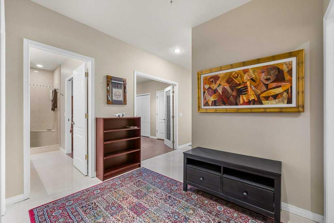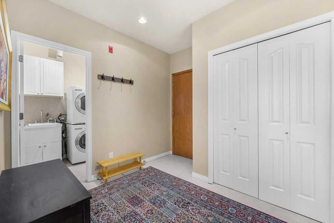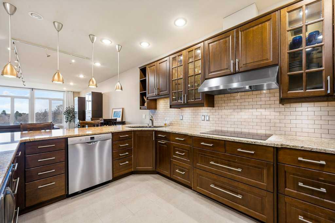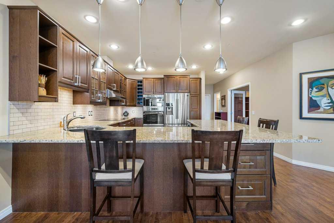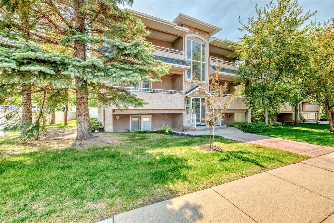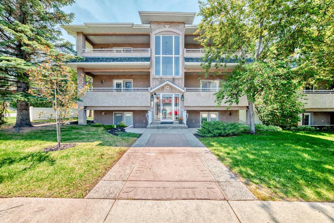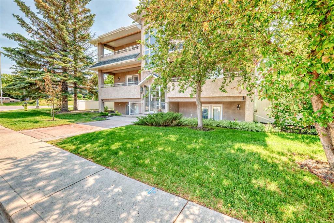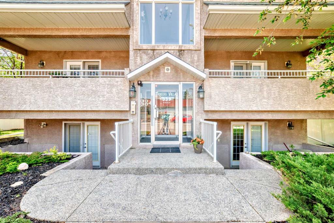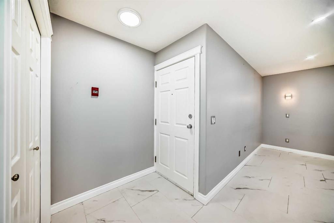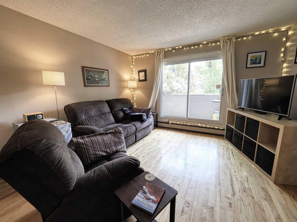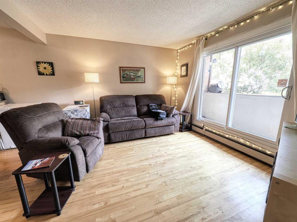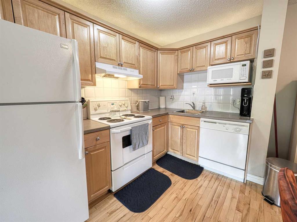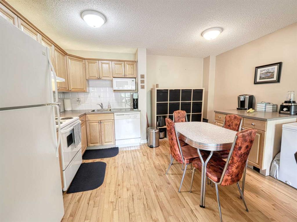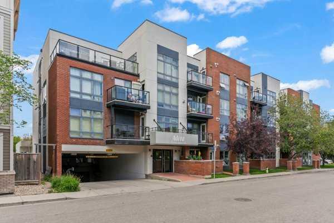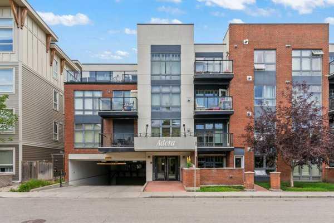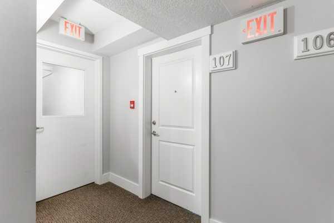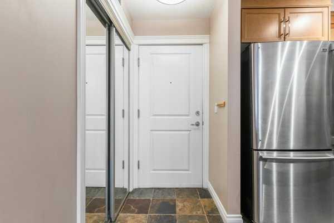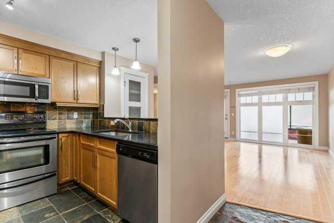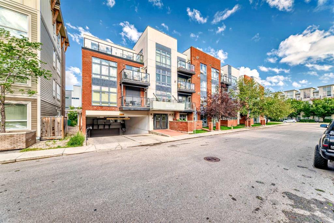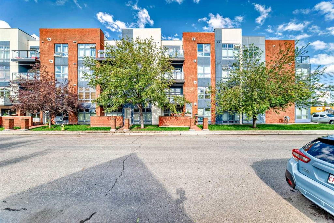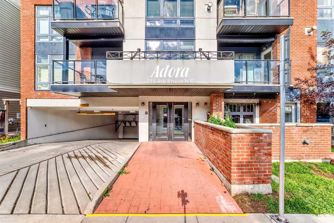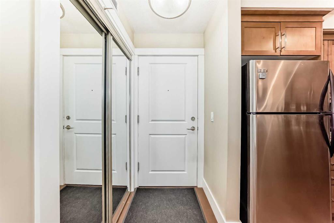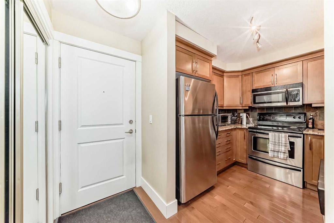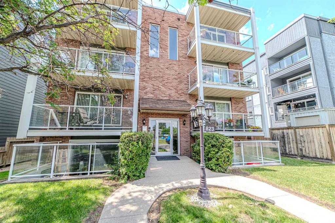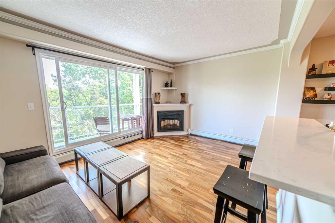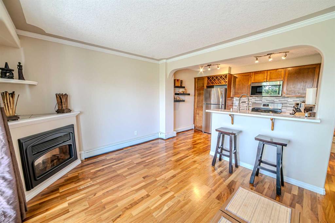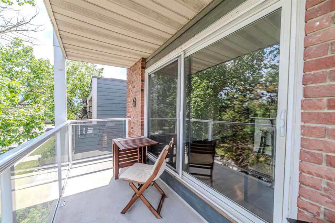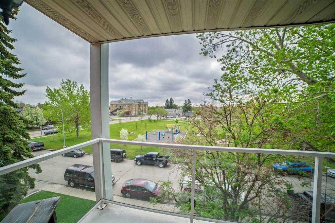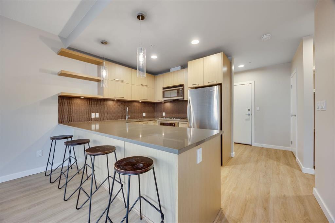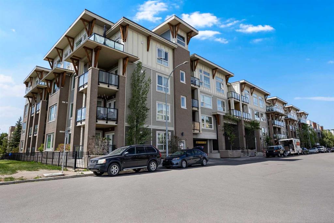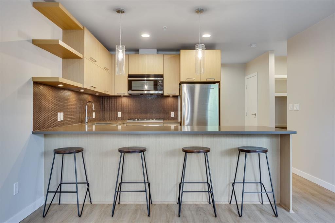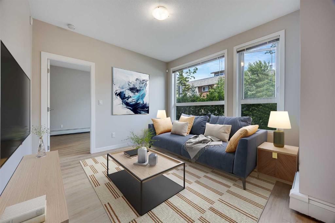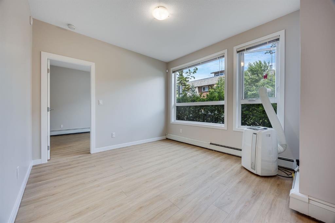404, 1905 Centre Street NW
Calgary T2E 2S7
MLS® Number: A2246925
$ 339,900
2
BEDROOMS
2 + 0
BATHROOMS
946
SQUARE FEET
2002
YEAR BUILT
Welcome to your new urban retreat in the heart of Tuxedo Park, one of Calgary’s most well-connected inner-city neighborhoods. This stylish condo offers the perfect combination of low-maintenance living and vibrant surroundings. You’ll enjoy direct access to downtown, SAIT, the University of Calgary, Foothills Medical Centre, and Calgary International Airport, all easily reached via major transit routes including the #3, #19, #301, #303 Max Orange, and #300 Airport BRT. Featuring 2 large bedrooms, with 946 sq ft of living space and bright and airy open plan living/dining/kitchen with access to private balcony. 2 full bathrooms and 2 underground parking stalls (side by side). Gas fireplace. With Centre Street and 16 Avenue N just steps away, commuting is effortless. Daily convenience is built into the location. Safeway is right across the street, and you’ll find a variety of specialty grocers nearby, including Lina’s Italian Market, the Italian Supermarket, Tops, and Lambda. The neighborhood’s lively restaurant and café scene is just outside your door, featuring popular spots like Rosso Coffee Roasters, Tokyo Street Market, Calypso’s Greek Taverna, Peter’s Drive-In, and Sought and Found Coffee Roasters. This condo is ideal for professionals, students, or downsizers, and it’s also family-friendly. Balmoral School, Mount View School, and Crescent Heights High School are all within walking distance. Outdoor enthusiasts can enjoy the newly developed Balmoral Circus Park, Munro Park, and the Tuxedo Corner Playground. For those seeking adventure and fitness, Stronghold Climbing Centre is just a short walk away. Tuxedo Park is a community full of energy and potential. This condo is your gateway to a connected, cultured, and convenient lifestyle in one of Calgary’s most promising neighborhoods.
| COMMUNITY | Tuxedo Park |
| PROPERTY TYPE | Apartment |
| BUILDING TYPE | Low Rise (2-4 stories) |
| STYLE | Single Level Unit |
| YEAR BUILT | 2002 |
| SQUARE FOOTAGE | 946 |
| BEDROOMS | 2 |
| BATHROOMS | 2.00 |
| BASEMENT | |
| AMENITIES | |
| APPLIANCES | Dishwasher, Dryer, Electric Stove, Microwave, Oven, Refrigerator, Washer, Window Coverings |
| COOLING | None |
| FIREPLACE | N/A |
| FLOORING | Hardwood, Tile |
| HEATING | In Floor |
| LAUNDRY | In Unit |
| LOT FEATURES | |
| PARKING | Underground |
| RESTRICTIONS | None Known |
| ROOF | |
| TITLE | Fee Simple |
| BROKER | eXp Realty |
| ROOMS | DIMENSIONS (m) | LEVEL |
|---|---|---|
| Balcony | 9`7" x 4`9" | Main |
| Living Room | 15`0" x 12`8" | Main |
| Dining Room | 7`4" x 13`1" | Main |
| Kitchen | 9`9" x 10`4" | Main |
| Bedroom | 13`7" x 12`2" | Main |
| 4pc Bathroom | 7`11" x 4`11" | Main |
| Laundry | 8`9" x 4`11" | Main |
| Entrance | 7`5" x 5`0" | Main |
| Bedroom - Primary | 12`9" x 12`3" | Main |
| 4pc Ensuite bath | 7`11" x 4`9" | Main |

