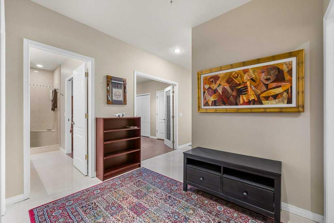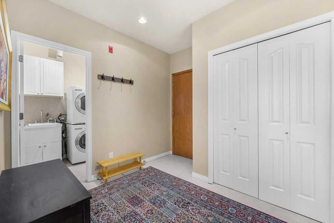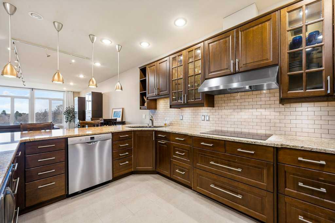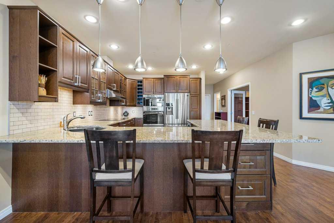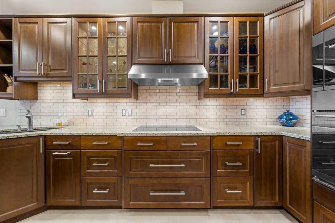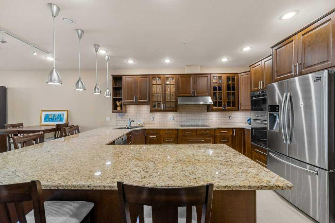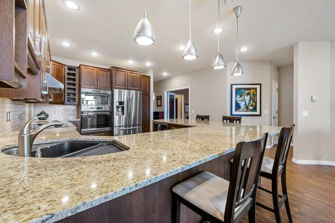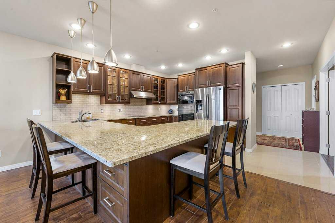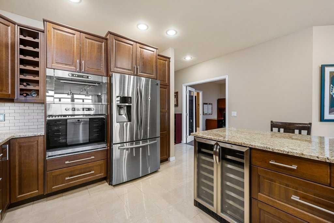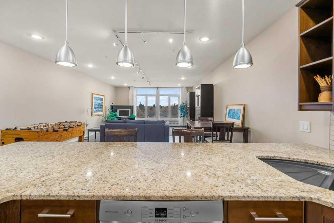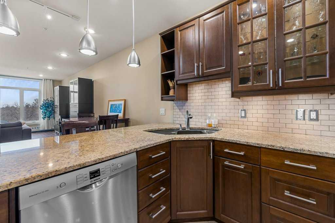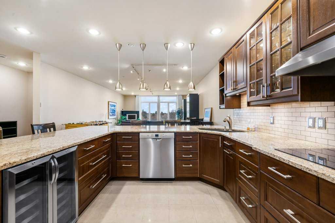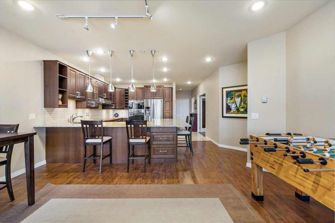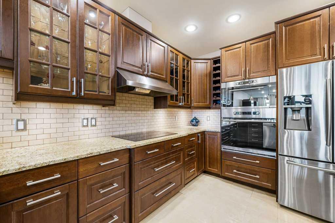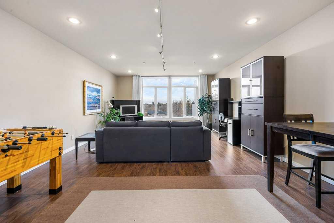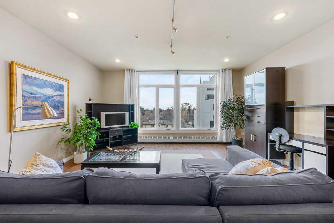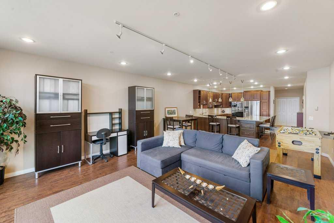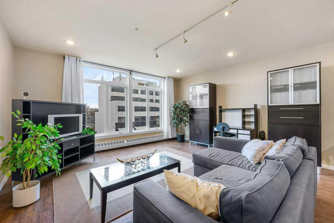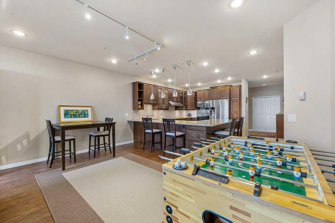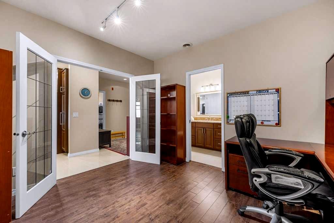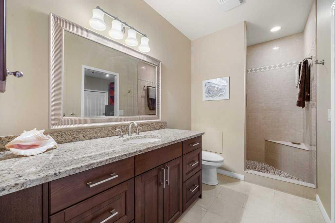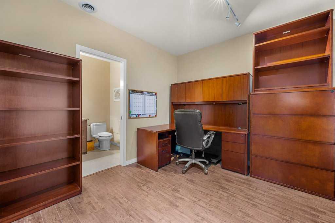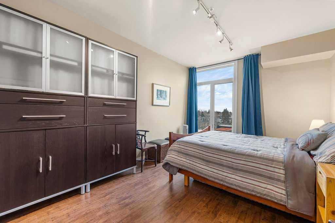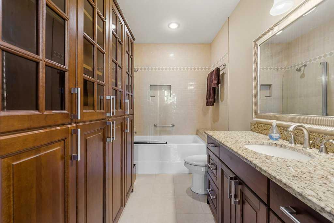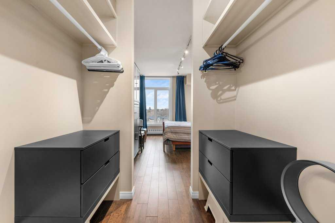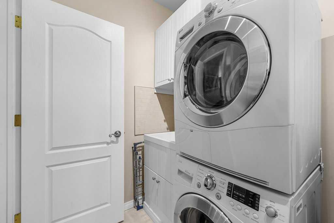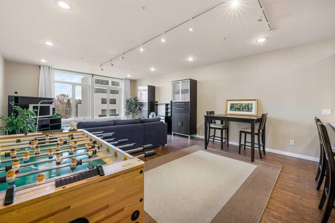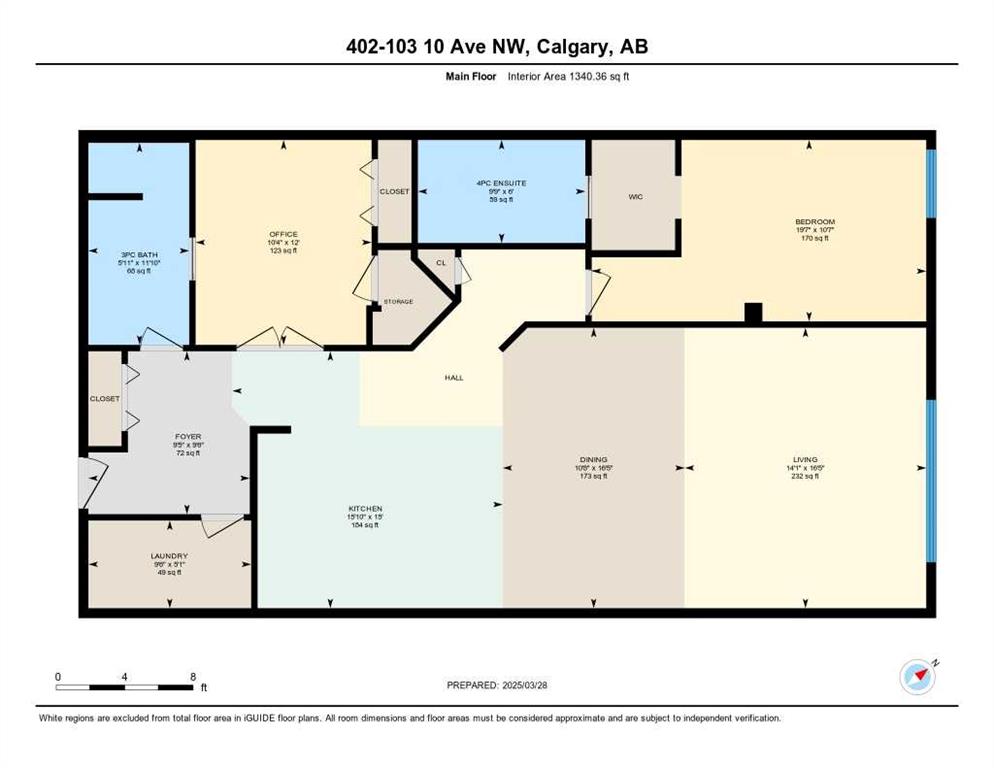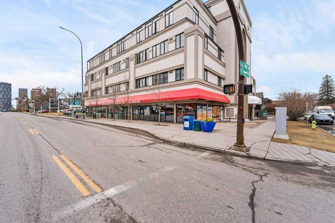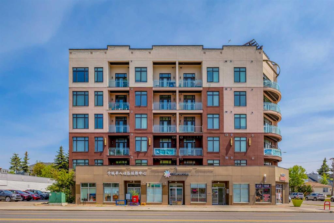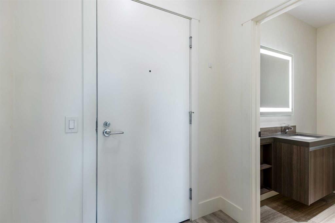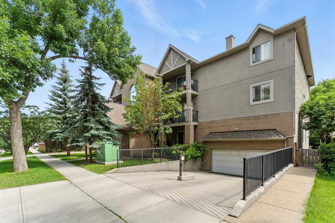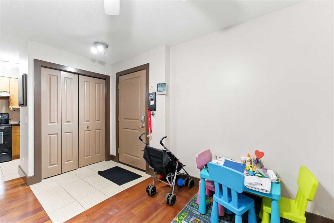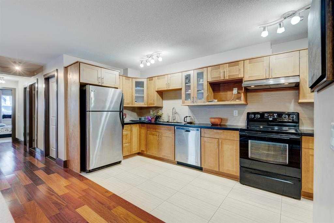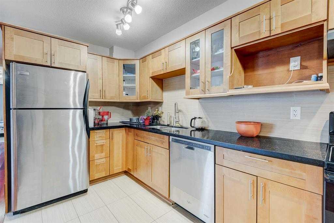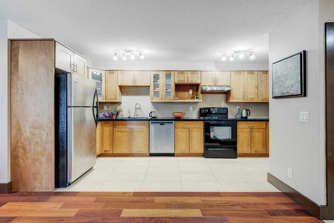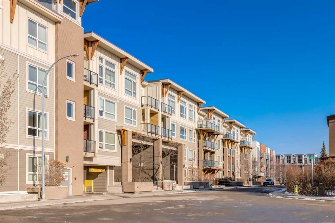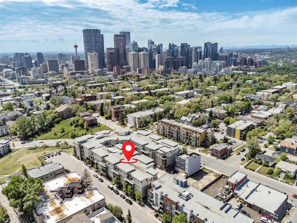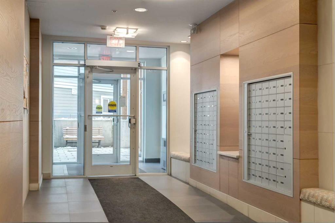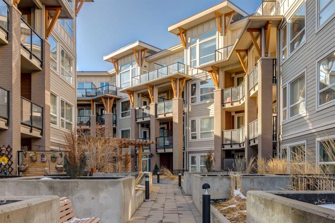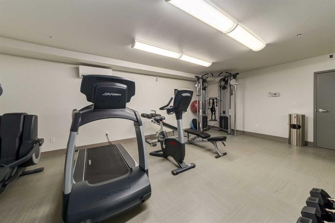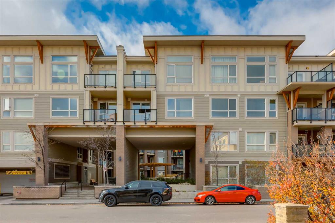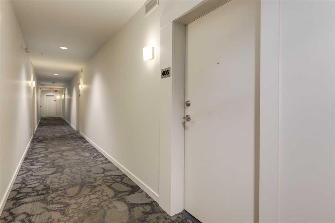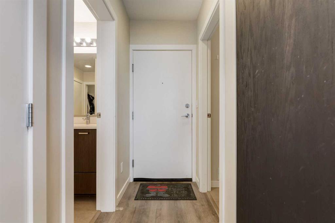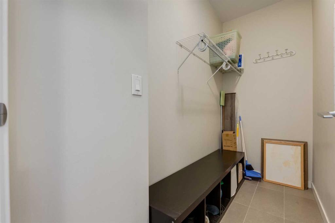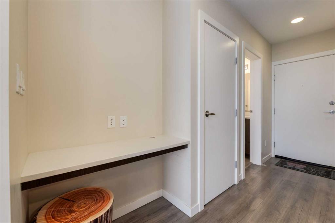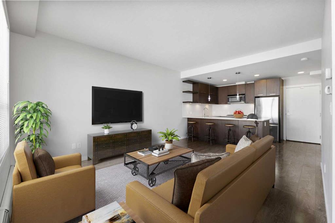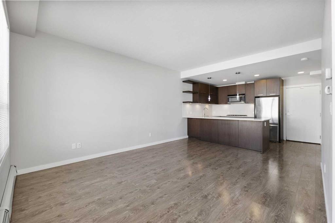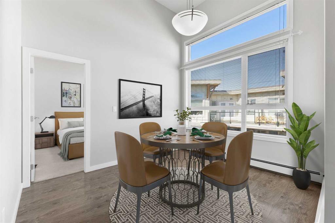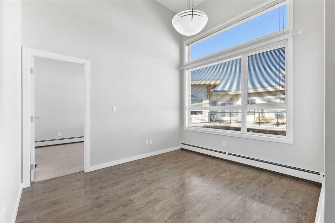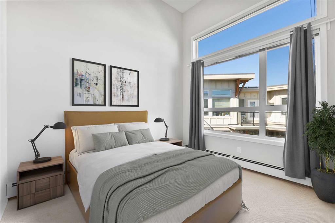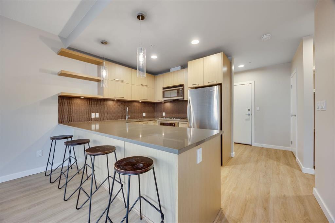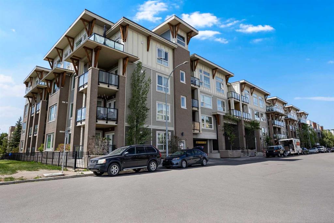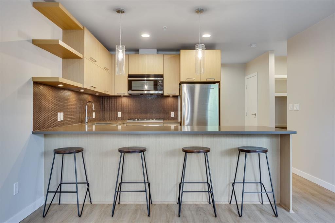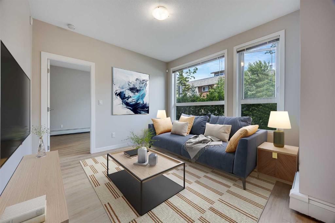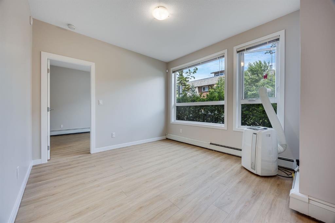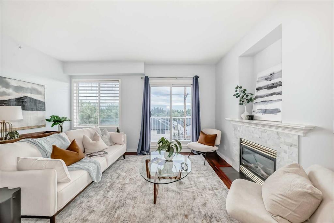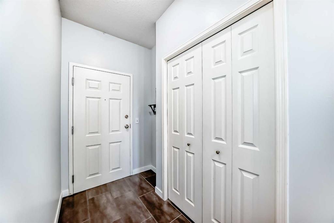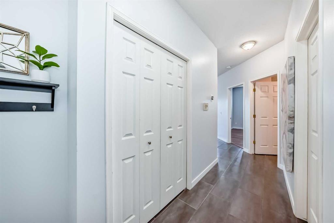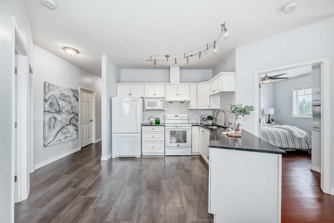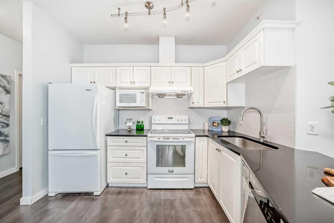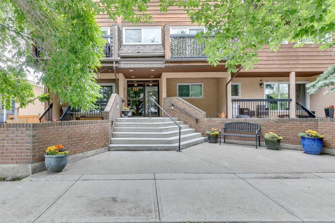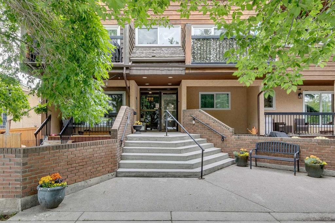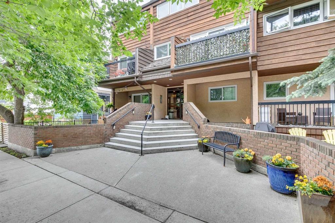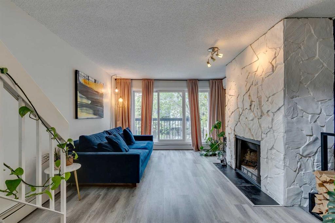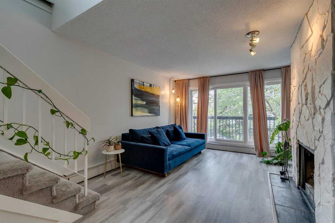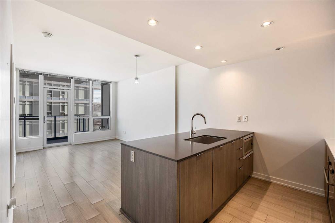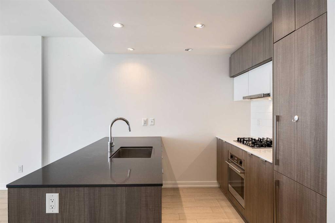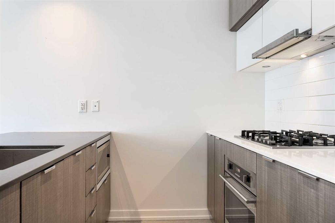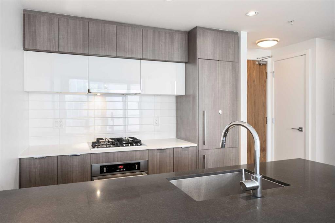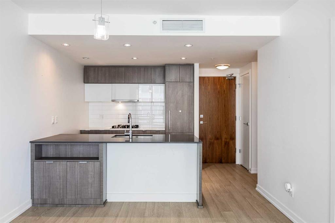402, 103 10 Avenue NW
Calgary T2M 0B4
MLS® Number: A2205922
$ 385,000
2
BEDROOMS
2 + 0
BATHROOMS
1,335
SQUARE FEET
1980
YEAR BUILT
WOW, Have a look at this condo- Fully Renovated, Penthouse level, over 1340 sq ft, 2 Bedroom, 2 Bathrooms, Double Ensuites, 9-foot ceilings, open concept, in-suite laundry, slightly used & upgraded stainless steel appliances, including induction stove top, wine fridge, granite counters + sit-up island. This is a great opportunity, located in Crescent Heights NW, just up Centre St. Bridge, and a quick walk to Downtown, Chinatown, Centre St. restaurants, pubs, schools, shops and seconds from Transit. This 4-storey concrete building has just completed a $2,900,000 exterior renovation, including all new windows, exterior acrylic stucco, commercial roof, building envelope and cosmetic changes. The previous $80,000 Re-Assessment fee has ALREADY BEEN PAID by the current owner, so you will essentially be moving into a newly constructed condo, without the cost to you. This unit has also endured a $78,000 renovation to the interior, making this the nicest & largest unit in the complex. Walk-to-work location, concrete building, elevator, top floor, renovated, underground parking, and newly constructed envelope/exterior, at an aggressive price, make this the ultimate condo in the inner city to own. Work from home? Not in town much? AirBnB? Rental? Investment? Office? Perfect.... this is it.
| COMMUNITY | Crescent Heights |
| PROPERTY TYPE | Apartment |
| BUILDING TYPE | Low Rise (2-4 stories) |
| STYLE | Penthouse |
| YEAR BUILT | 1980 |
| SQUARE FOOTAGE | 1,335 |
| BEDROOMS | 2 |
| BATHROOMS | 2.00 |
| BASEMENT | |
| AMENITIES | |
| APPLIANCES | Dishwasher, Dryer, Induction Cooktop, Microwave, Refrigerator, Washer, Wine Refrigerator |
| COOLING | Window Unit(s) |
| FIREPLACE | N/A |
| FLOORING | Laminate |
| HEATING | Hot Water |
| LAUNDRY | In Unit |
| LOT FEATURES | |
| PARKING | Assigned, Parkade |
| RESTRICTIONS | Board Approval |
| ROOF | Tar/Gravel |
| TITLE | Fee Simple |
| BROKER | RE/MAX House of Real Estate |
| ROOMS | DIMENSIONS (m) | LEVEL |
|---|---|---|
| 3pc Ensuite bath | Suite | |
| 4pc Ensuite bath | Suite | |
| Living Room | 18`0" x 18`8" | Suite |
| Dining Room | 9`10" x 8`11" | Suite |
| Bedroom - Primary | 18`5" x 12`5" | Suite |
| Bedroom | 9`10" x 9`7" | Suite |

