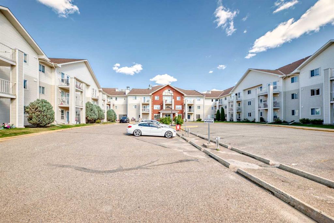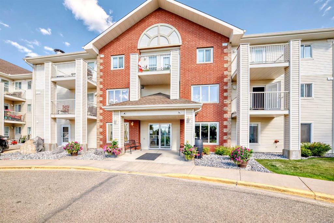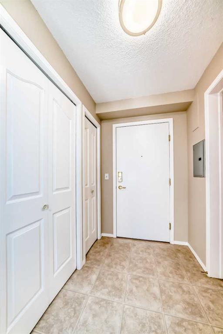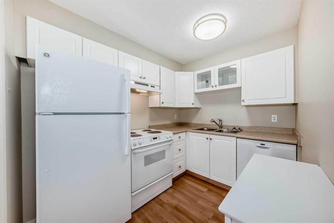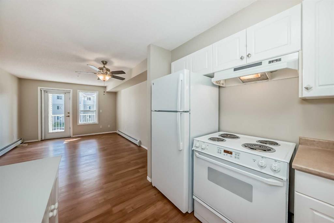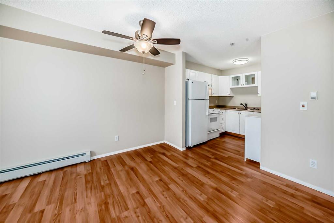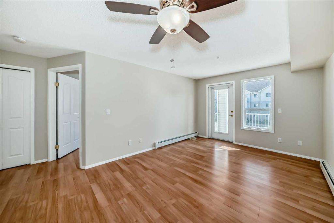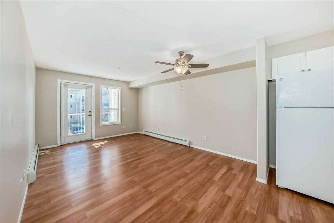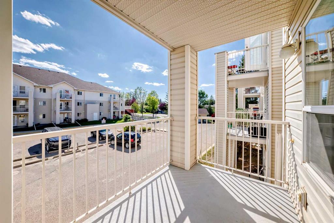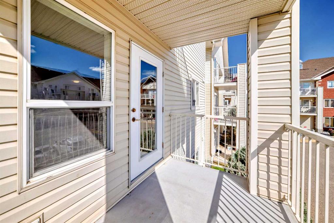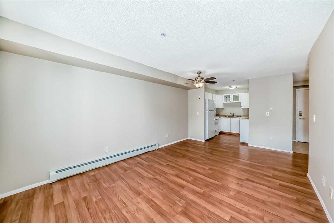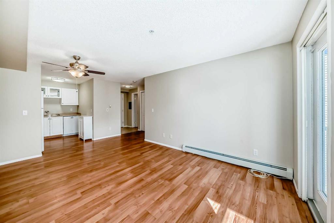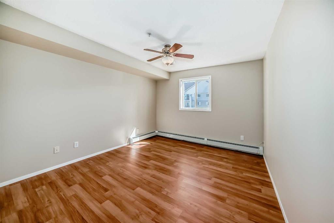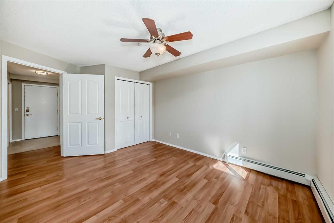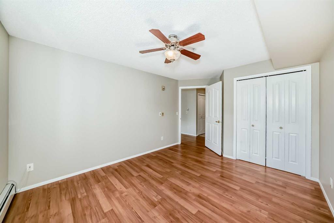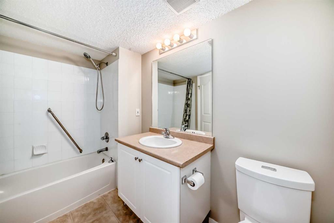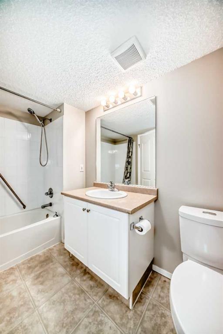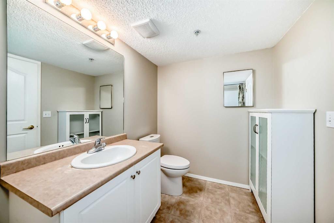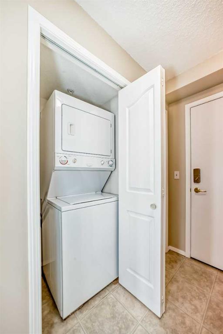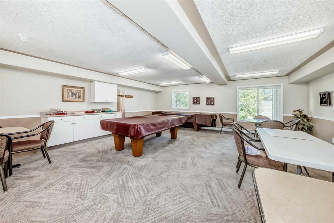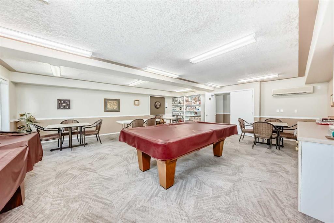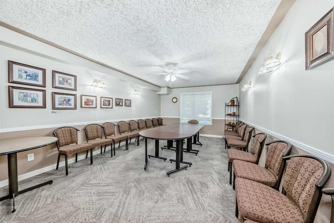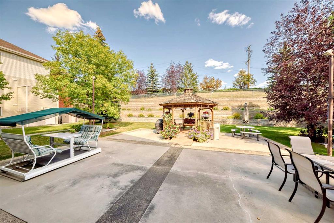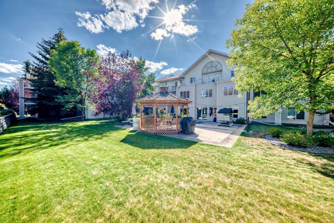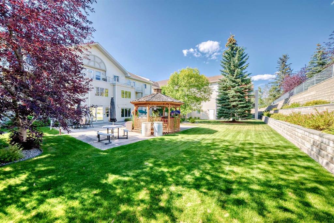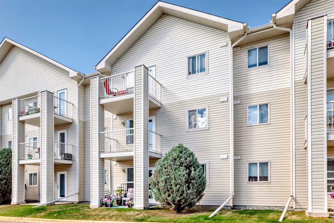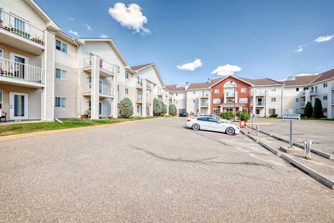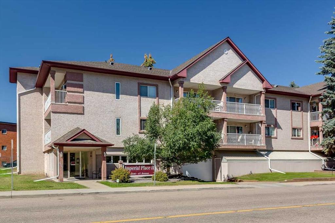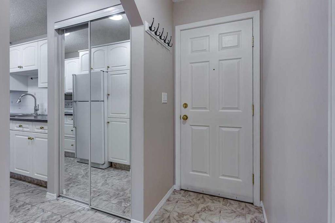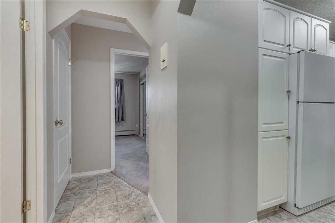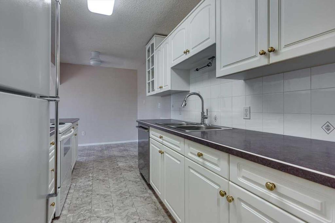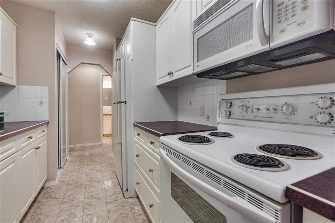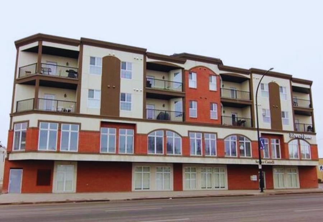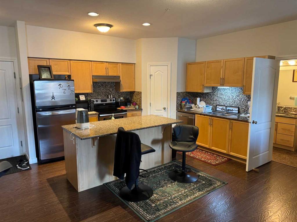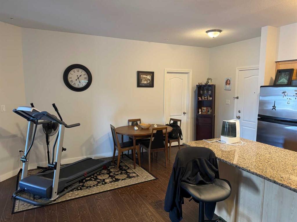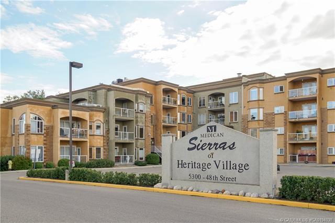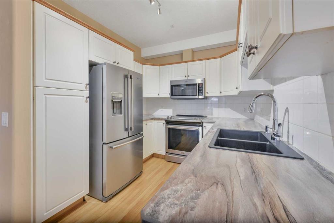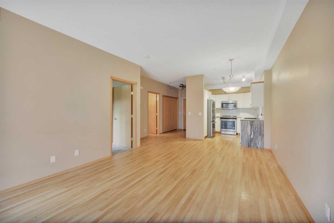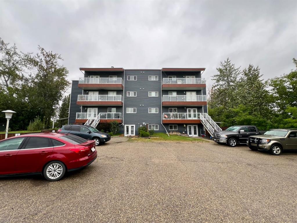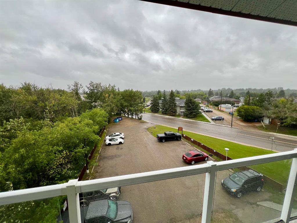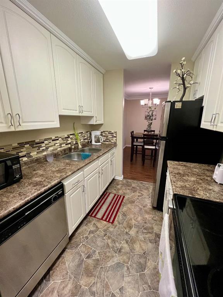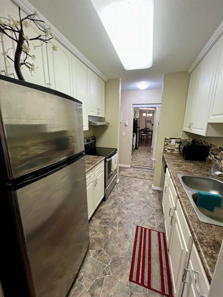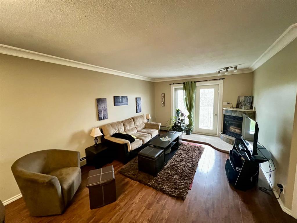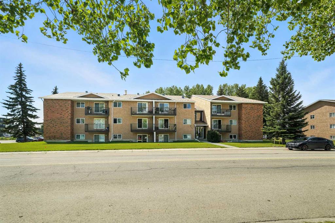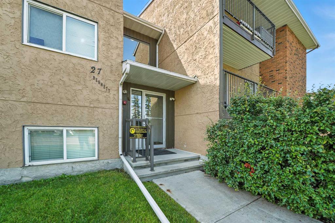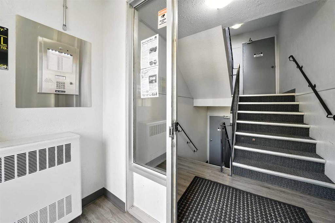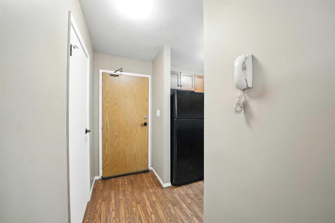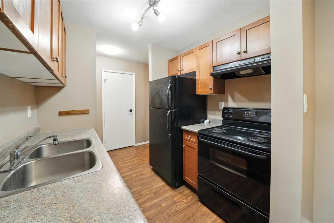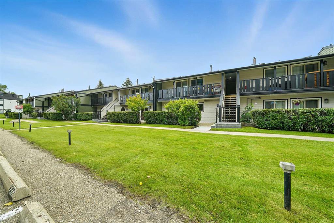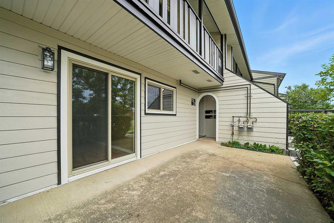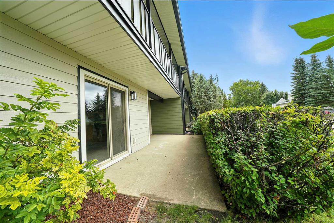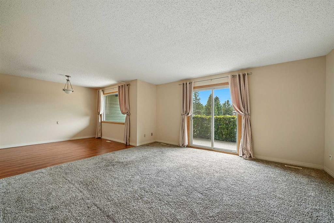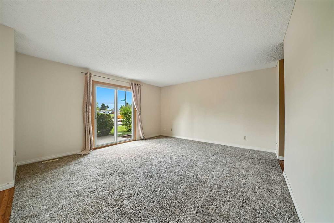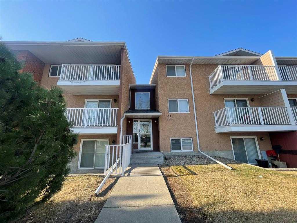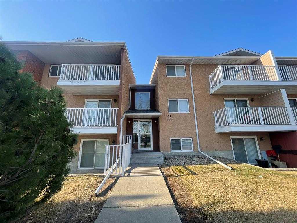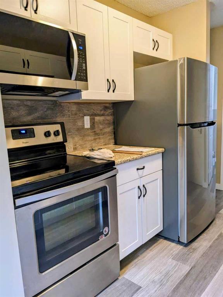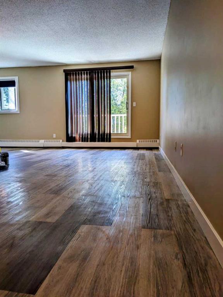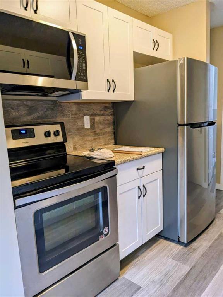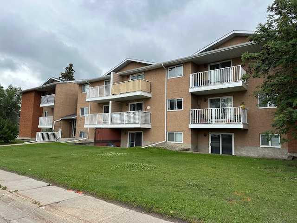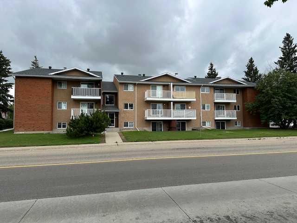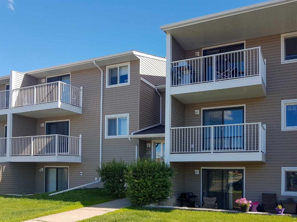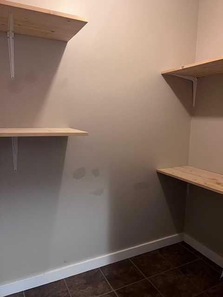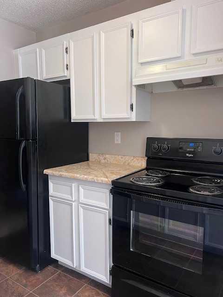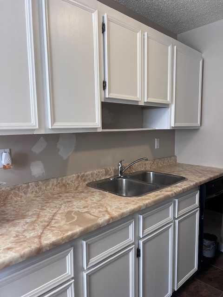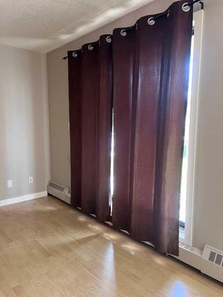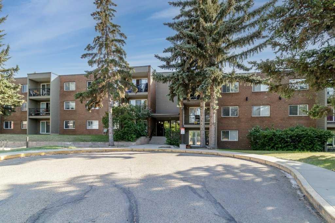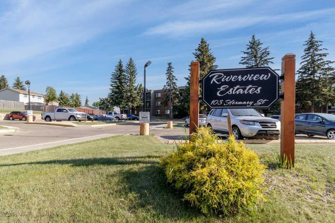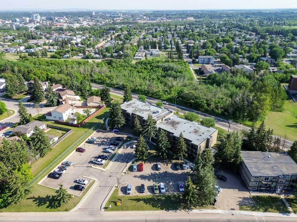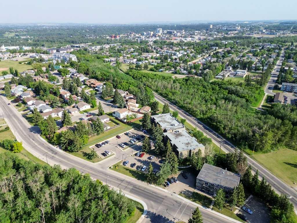231, 56 Carroll Crescent
Red Deer T4P3Y3
MLS® Number: A2250250
$ 167,500
1
BEDROOMS
1 + 0
BATHROOMS
547
SQUARE FEET
2002
YEAR BUILT
WELCOME to this lovely south-facing, 60 + adult condo in Legacy Estates, designed for comfort and convenience. Flooded with natural light, this second-floor unit features updated laminate flooring throughout and a spacious living room with garden doors opening to a sunny south-facing deck. The kitchen has a fresh look, and the layout includes a generous primary bedroom, a 4-piece bathroom, and the practicality of in-suite laundry with additional storage. Legacy Estates offers an outstanding lifestyle with amenities such as social and games rooms, an exercise room, and optional on-site hair salon services. Delicious meals are also available Monday - Friday and prepared in the kitchen onsite. This home includes one underground parking stall for year-round comfort and security.
| COMMUNITY | Clearview Meadows |
| PROPERTY TYPE | Apartment |
| BUILDING TYPE | Low Rise (2-4 stories) |
| STYLE | Single Level Unit |
| YEAR BUILT | 2002 |
| SQUARE FOOTAGE | 547 |
| BEDROOMS | 1 |
| BATHROOMS | 1.00 |
| BASEMENT | |
| AMENITIES | |
| APPLIANCES | Dishwasher, Electric Stove, Refrigerator, Washer/Dryer Stacked |
| COOLING | None |
| FIREPLACE | N/A |
| FLOORING | Laminate, Linoleum |
| HEATING | Baseboard, Boiler |
| LAUNDRY | In Unit |
| LOT FEATURES | |
| PARKING | Titled, Underground |
| RESTRICTIONS | Adult Living, Non-Smoking Building, Pets Not Allowed |
| ROOF | |
| TITLE | Fee Simple |
| BROKER | Realty Experts Group Ltd |
| ROOMS | DIMENSIONS (m) | LEVEL |
|---|---|---|
| Entrance | 5`5" x 4`10" | Main |
| Laundry | 3`0" x 2`8" | Main |
| 4pc Bathroom | Main | |
| Bedroom - Primary | 12`6" x 10`11" | Main |
| Kitchen | 9`6" x 7`0" | Main |
| Dining Room | 11`0" x 7`9" | Main |
| Balcony | 10`0" x 6`7" | Main |

