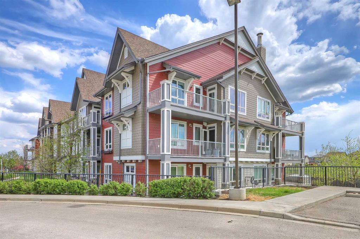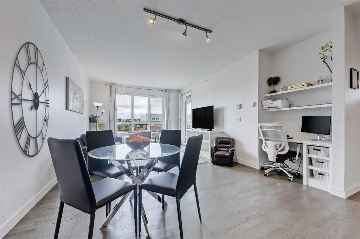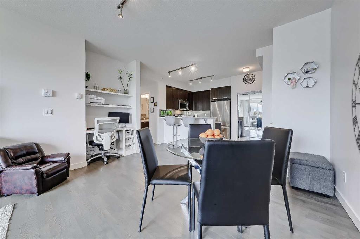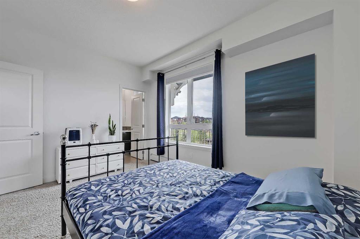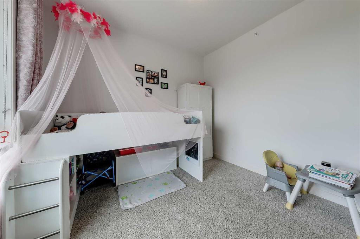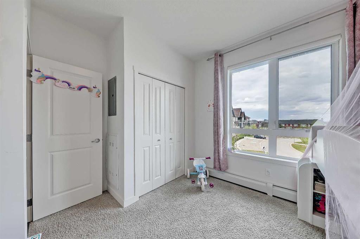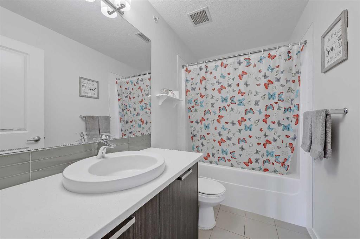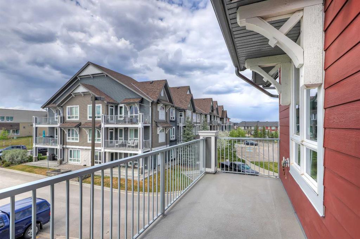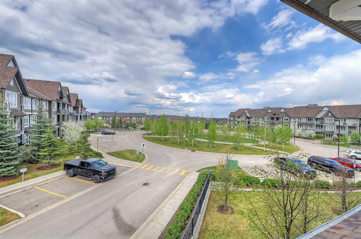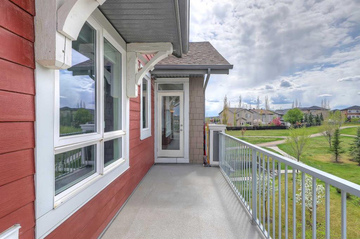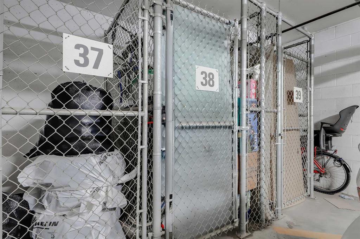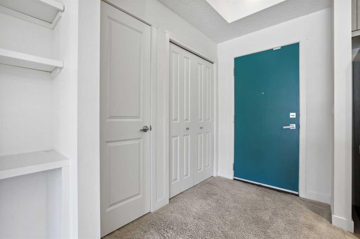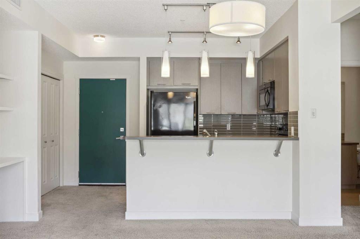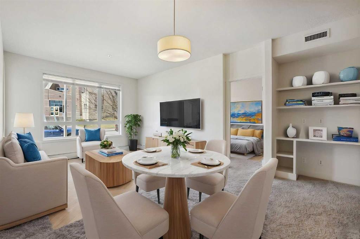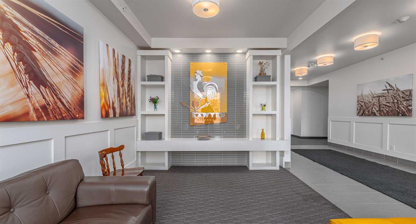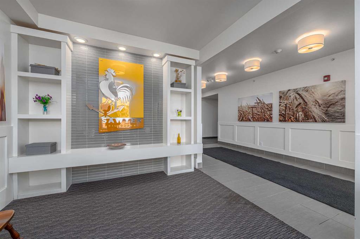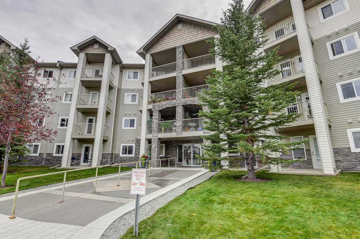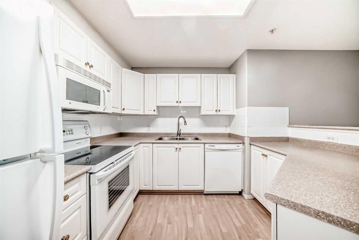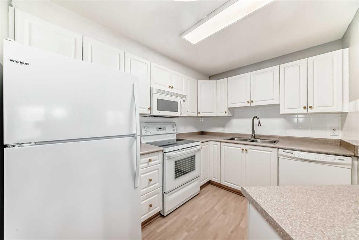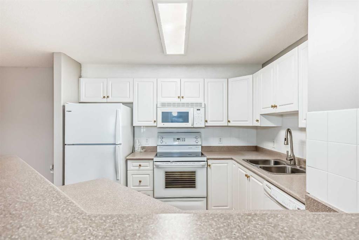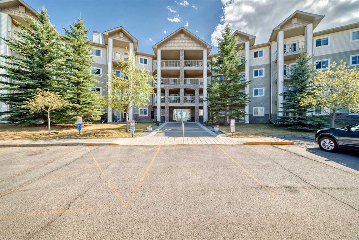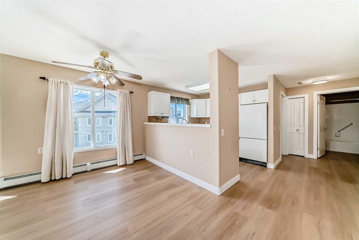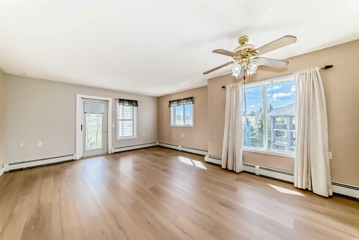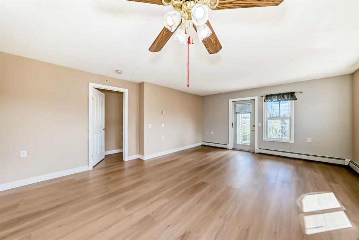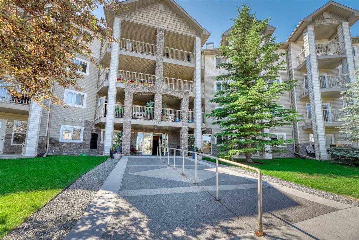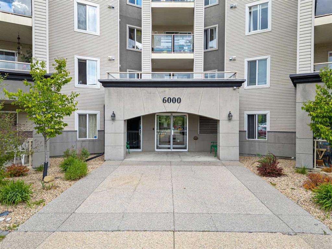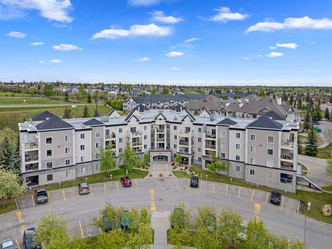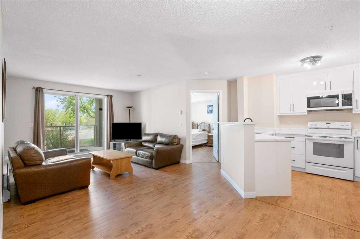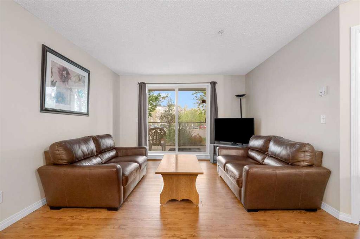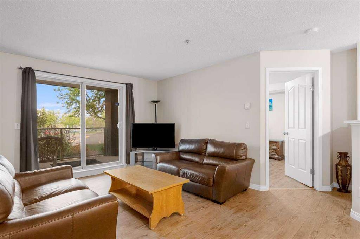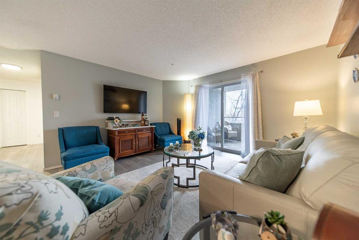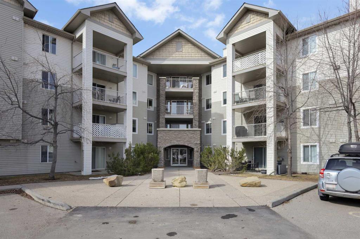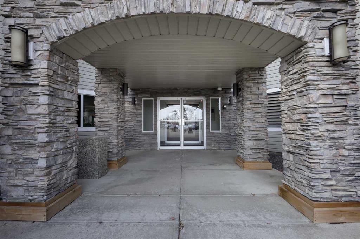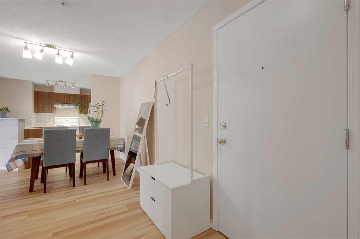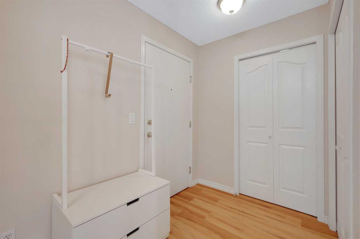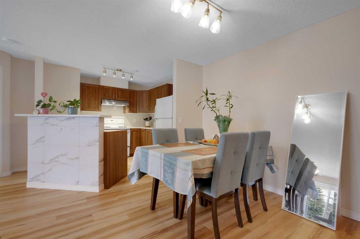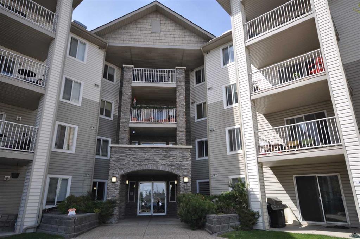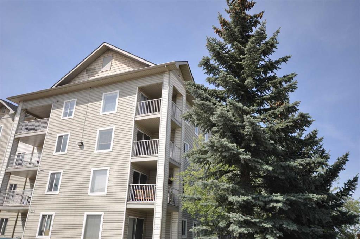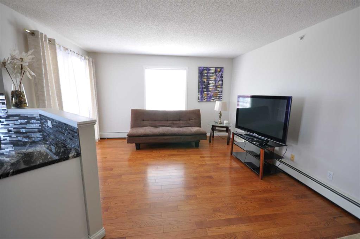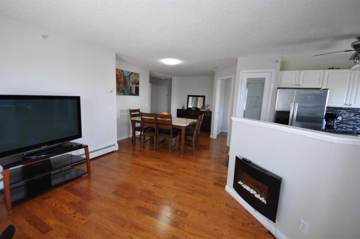2305, 175 Silverado Boulevard SW
Calgary T2X 0V5
MLS® Number: A2220908
$ 365,000
2
BEDROOMS
2 + 0
BATHROOMS
890
SQUARE FEET
2014
YEAR BUILT
*VISIT MULTIMEDIA LINK FOR FULL DETAILS, IMMERSIVE 360 VT AND FLOOR PLANS!* Welcome to the low-rise Sawyer complex nestled within 4.7 acres of green space, with a modern lobby, secure mail/parcel delivery, and ample visitor parking. Located in the peaceful community of Silverado—less dense and quieter than neighbouring overdensified 6-storey development clusters found in Yorkville & Belview—you’ll enjoy quick access to schools (K-9), the Silverado Shopping Centre, Stoney and Macleod Trail, plus over 8 km of walking and biking paths and nearby nature reserves. This condo offers space, style, and serenity in a prime SW location. This beautifully maintained 2-bed, 2-bath corner unit in the sought-after Sawyer complex is quietly positioned away from the elevators and facing west. This nearly 900 sq ft home offers one of the best layouts in the building—spacious, functional, and filled with natural light. Inside, enjoy 9-ft ceilings, a tiled foyer with a mirrored closet, and a bright open-concept layout with luxury vinyl plank flooring throughout the dining and living areas. The modern kitchen features sleek cabinetry, quartz counters (not found in all units), stainless steel appliances, a dual-basin under-mount sink, pantry, and a raised breakfast bar—perfect for casual dining or entertaining. A built-in home office nook adds versatility, while the spacious living room leads to a private west-facing balcony overlooking the beautifully landscaped park—ideal for BBQs or relaxing evenings. Both bedrooms are thoughtfully separated from the main living space for added privacy. The primary suite boasts large windows, a generous closet, and a 3-piece ensuite with an extended quartz vanity and stand-up shower. The second bedroom also enjoys park views and is adjacent to the stylish 4-piece main bath. Additional features include in-suite laundry, heated underground parking, and a separate storage locker. Book your private showing today!
| COMMUNITY | Silverado |
| PROPERTY TYPE | Apartment |
| BUILDING TYPE | Low Rise (2-4 stories) |
| STYLE | Single Level Unit |
| YEAR BUILT | 2014 |
| SQUARE FOOTAGE | 890 |
| BEDROOMS | 2 |
| BATHROOMS | 2.00 |
| BASEMENT | |
| AMENITIES | |
| APPLIANCES | Built-In Refrigerator, Dishwasher, Dryer, Electric Range, Microwave Hood Fan, Washer, Window Coverings |
| COOLING | None |
| FIREPLACE | N/A |
| FLOORING | Carpet, Ceramic Tile, Vinyl Plank |
| HEATING | Baseboard |
| LAUNDRY | In Unit |
| LOT FEATURES | |
| PARKING | Parkade, Titled |
| RESTRICTIONS | None Known |
| ROOF | |
| TITLE | Fee Simple |
| BROKER | RE/MAX House of Real Estate |
| ROOMS | DIMENSIONS (m) | LEVEL |
|---|---|---|
| Living Room | 12`2" x 11`2" | Main |
| Kitchen | 9`1" x 8`2" | Main |
| Dining Room | 10`0" x 9`3" | Main |
| Bedroom - Primary | 13`6" x 10`4" | Main |
| Bedroom | 10`4" x 10`2" | Main |
| 4pc Bathroom | Main | |
| 3pc Ensuite bath | Main |

