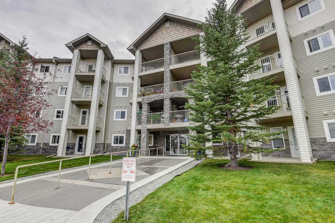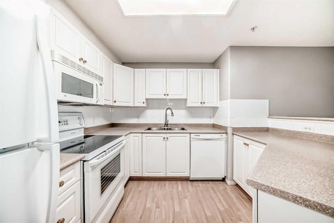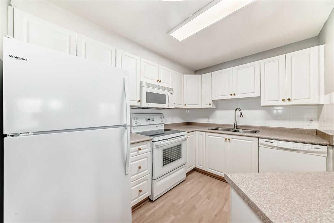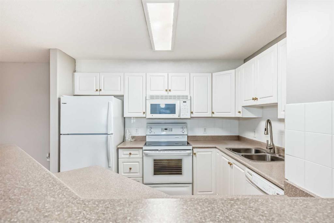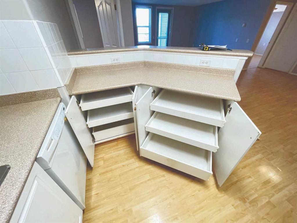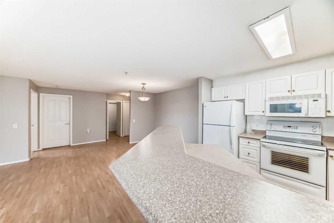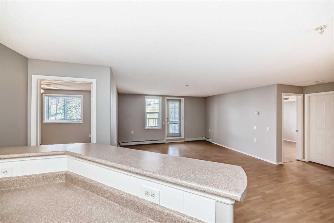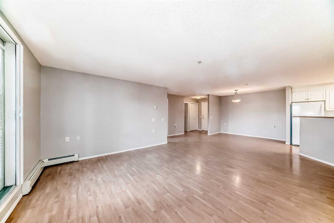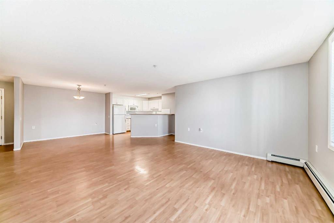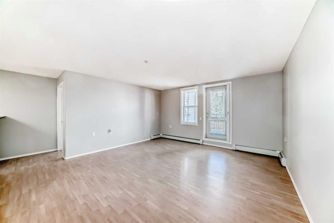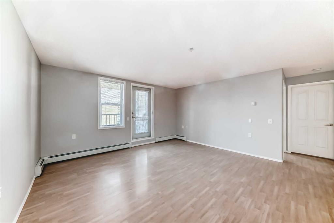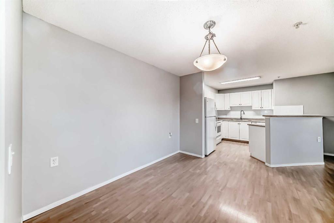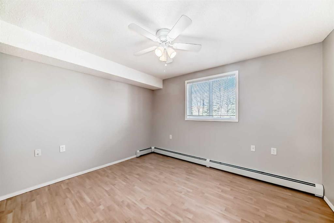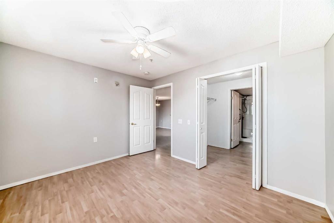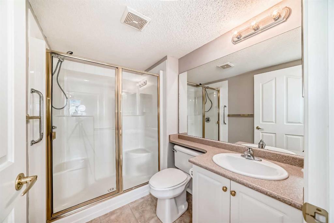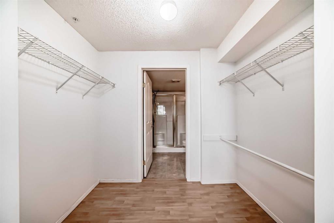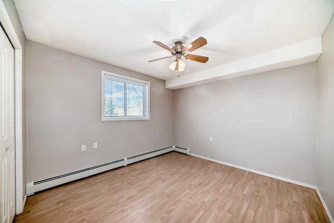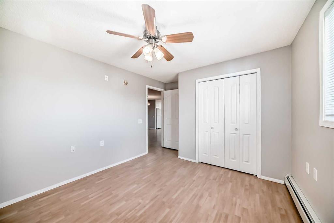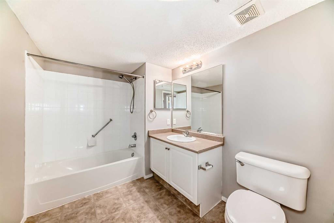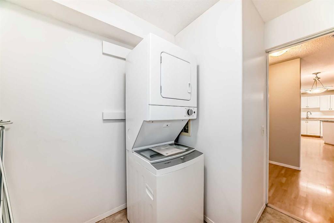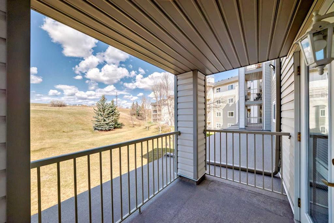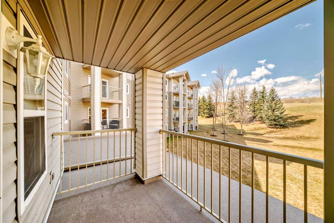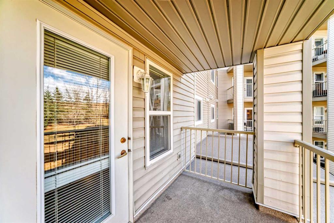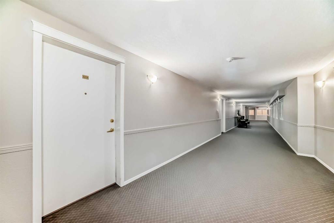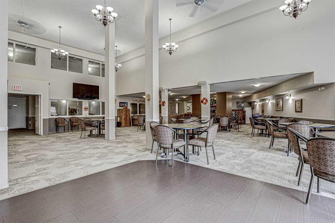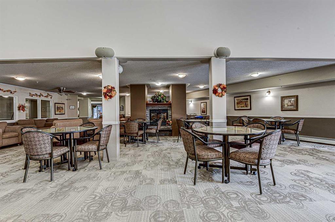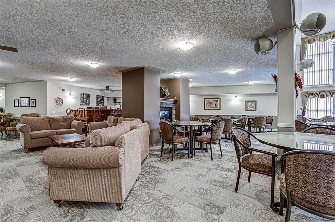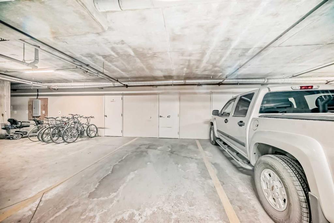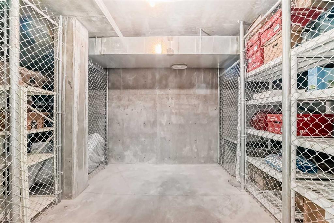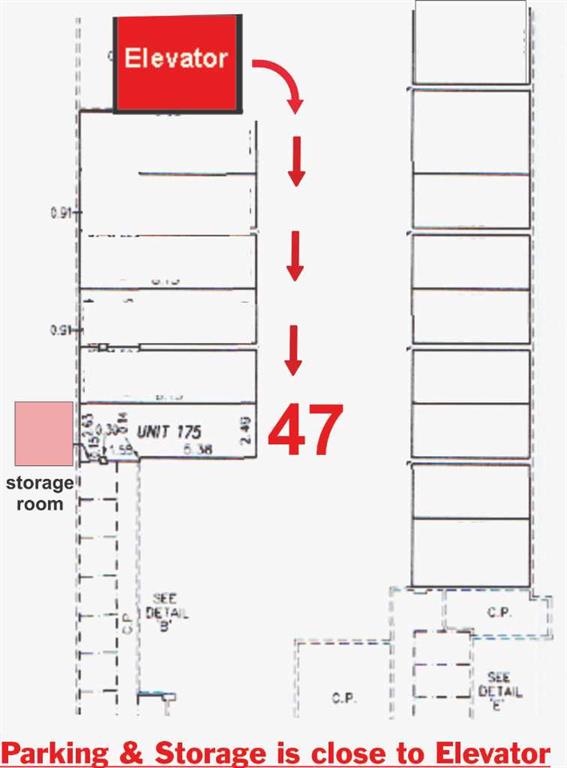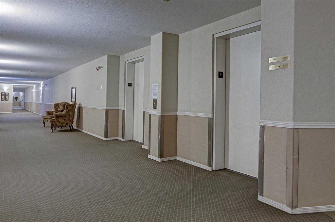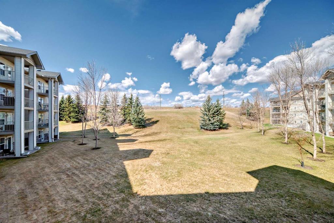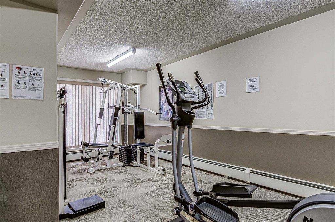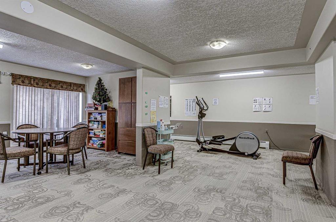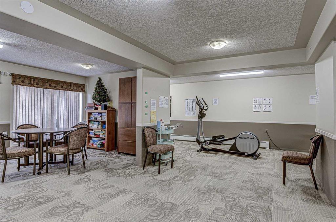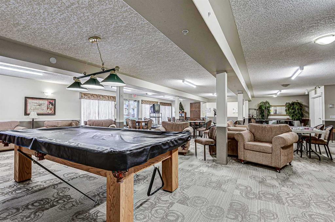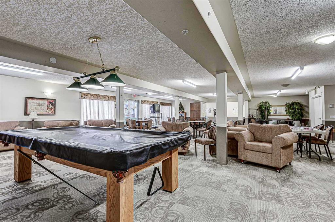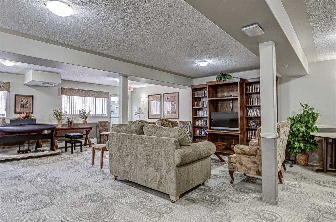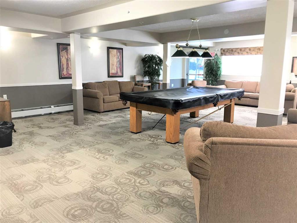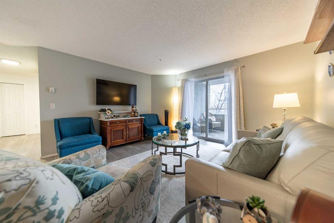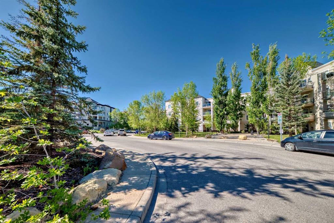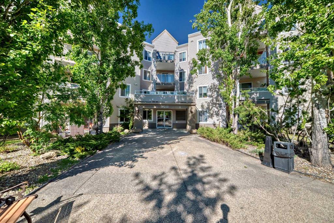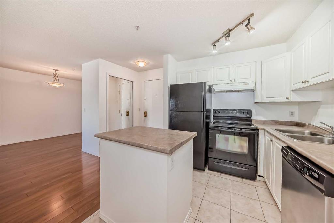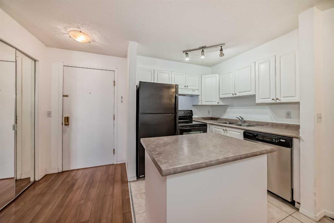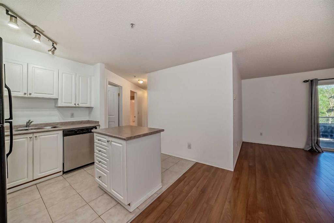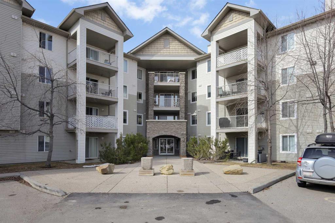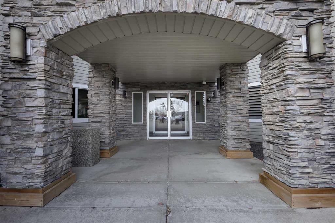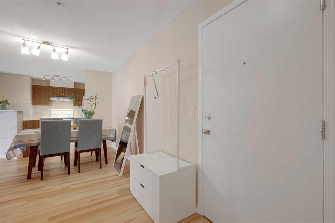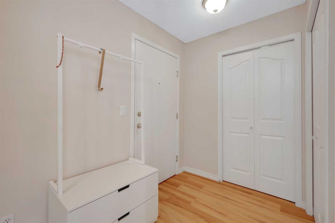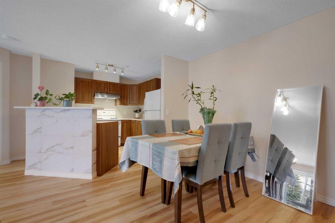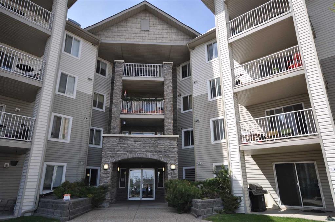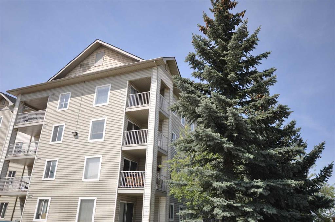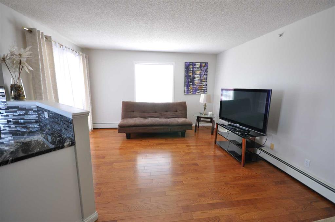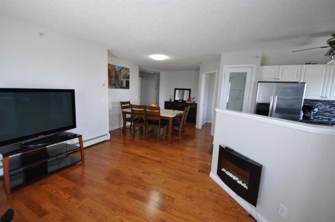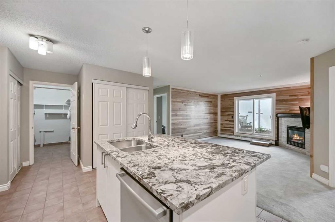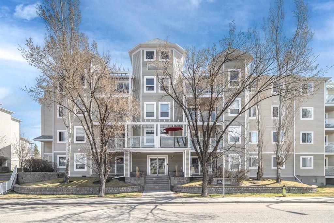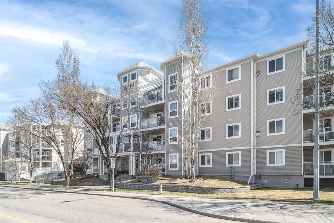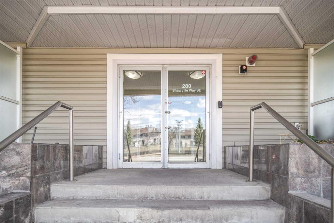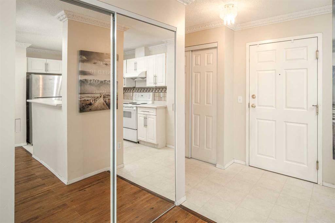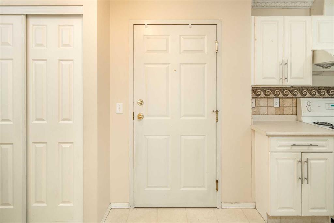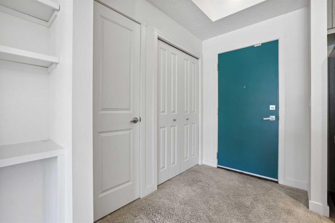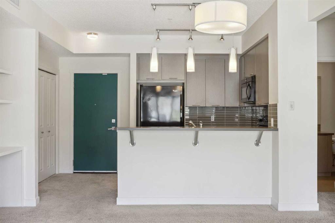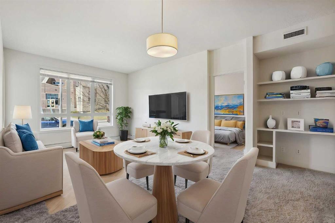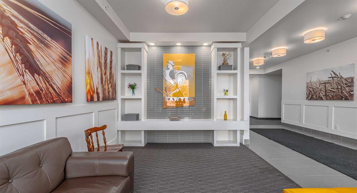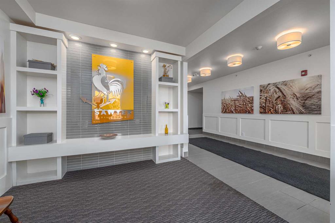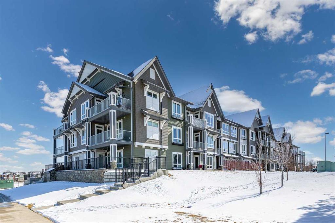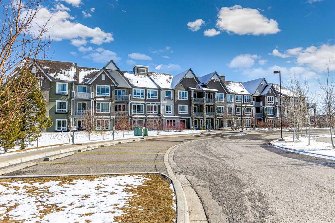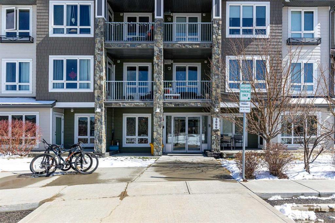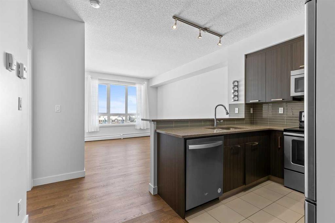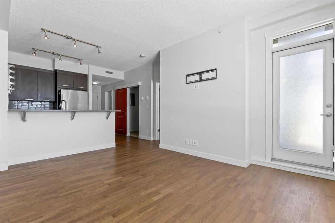224, 5000 Somervale Court SW
Calgary t2y4m1
MLS® Number: A2214770
$ 349,000
2
BEDROOMS
2 + 0
BATHROOMS
1,047
SQUARE FEET
2003
YEAR BUILT
********* MAY long WEEKEND HOLIDAY OFFER .. Seller will Pre-pay for 6 months of CONDO FEES on possession. Get use to your new home and save for the first 6 months. ( offer ends Tuesday May 20th ) *********** Welcome to Legacy Estates Somerset, one of Calgary’s most sought-after 55+ adult living communities—where comfort, convenience, and community come together. This fabulous Ashford model two-bedroom, two-bathroom unit is a rare gem, offering 1,047 square feet of bright, open-concept living space. The second largest floor plan in the complex. Located on the second floor, it features maintenance-free laminate flooring throughout most of the unit, a spacious kitchen with convenient pull-out drawers in select lower cabinets, and a brand-new refrigerator installed on April 24. ( not the one in photos) Both bedrooms are generously sized, optimal for a king sized bed, with the primary bedroom offering a walk-through closet and a private three-piece ensuite with a walk-in shower. The suite has a fresh coat of paint. Another unique feature that truly sets this unit apart is the titled underground parking stall that includes a private 8’ x 8’ storage room, directly in front of the parking stall & conveniently located just steps from the elevator. Condo fees cover heat and electricity, adding to the value and peace of mind. (NOT ALL 55+ complexes cover both utilities. ) Legacy Estates Somerset isn’t just a place to live—it’s a lifestyle. Residents enjoy an array of amenities rarely found in other adult communities: a 24/7 games room, billiards area, fitness room, media room, library, and a large communal dining room. There’s also a crafts room and an on-site hair salon offering manicures and pedicures. If you’re looking to downsize without compromising on comfort or community, this is the home for you. Vacant for your quick possession.
| COMMUNITY | Somerset |
| PROPERTY TYPE | Apartment |
| BUILDING TYPE | Low Rise (2-4 stories) |
| STYLE | Single Level Unit |
| YEAR BUILT | 2003 |
| SQUARE FOOTAGE | 1,047 |
| BEDROOMS | 2 |
| BATHROOMS | 2.00 |
| BASEMENT | |
| AMENITIES | |
| APPLIANCES | Dishwasher, Electric Stove, Microwave Hood Fan, Refrigerator, Washer/Dryer Stacked, Window Coverings |
| COOLING | None |
| FIREPLACE | N/A |
| FLOORING | Laminate, Linoleum |
| HEATING | Baseboard |
| LAUNDRY | In Unit |
| LOT FEATURES | |
| PARKING | Parkade, Titled, Underground |
| RESTRICTIONS | Adult Living, Pets Not Allowed |
| ROOF | Asphalt Shingle |
| TITLE | Fee Simple |
| BROKER | TREC The Real Estate Company |
| ROOMS | DIMENSIONS (m) | LEVEL |
|---|---|---|
| Storage | 8`0" x 8`5" | Basement |
| Kitchen | 10`1" x 10`11" | Main |
| Dining Room | 11`0" x 10`2" | Main |
| Living Room | 12`9" x 14`7" | Main |
| Bedroom - Primary | 12`0" x 10`7" | Main |
| Bedroom | 13`4" x 10`5" | Main |
| Walk-In Closet | 5`8" x 8`0" | Main |
| 3pc Ensuite bath | 0`0" x 0`0" | Main |
| 4pc Bathroom | 0`0" x 0`0" | Main |
| Laundry | 5`6" x 6`8" | Main |


