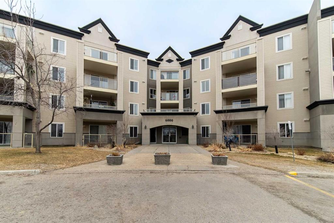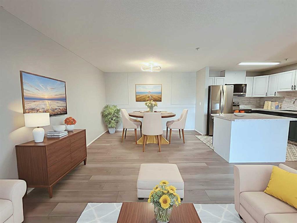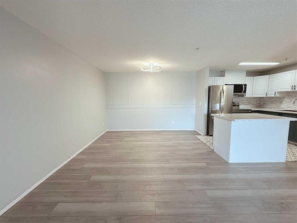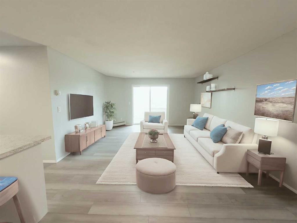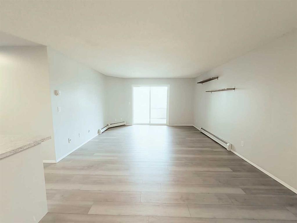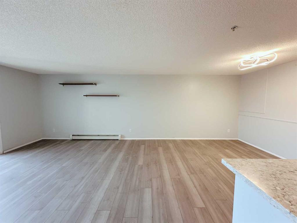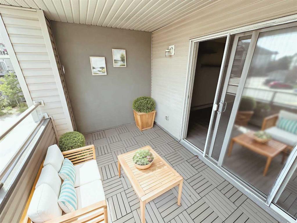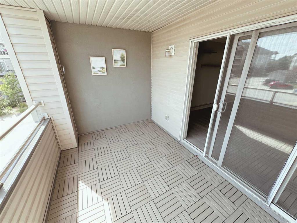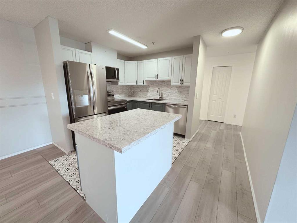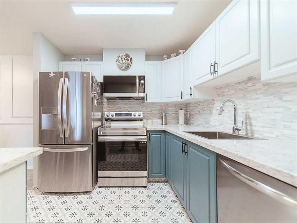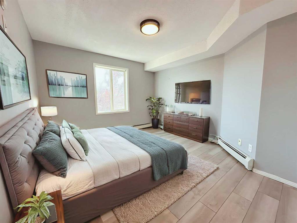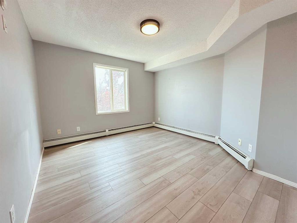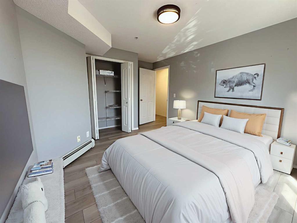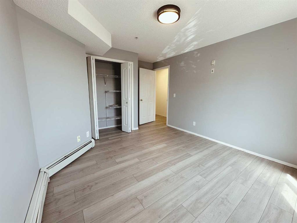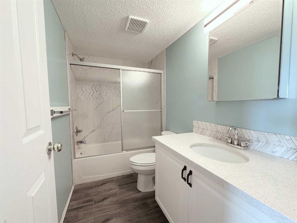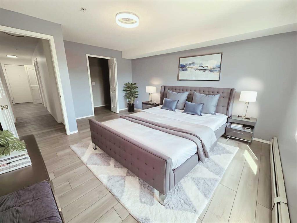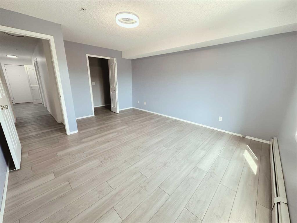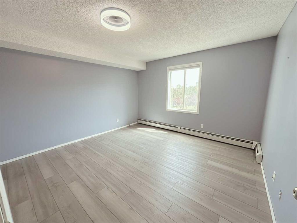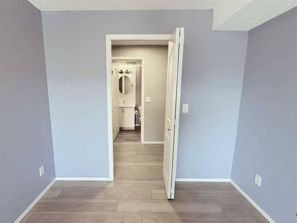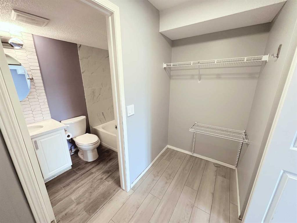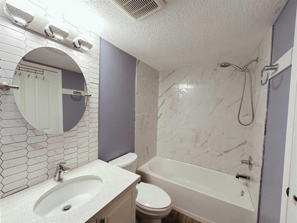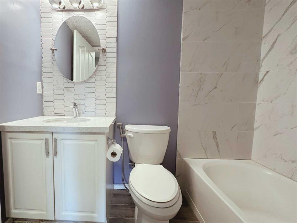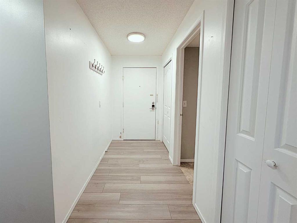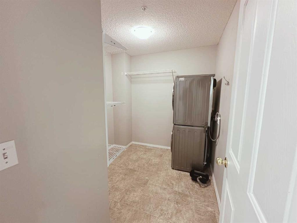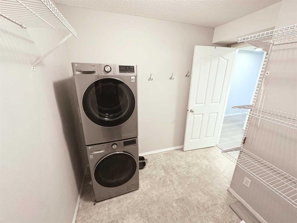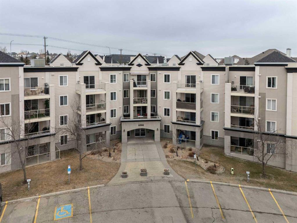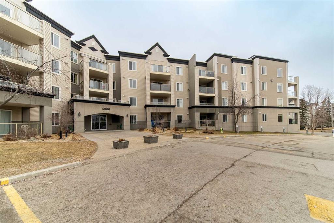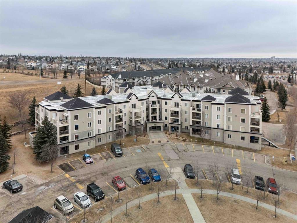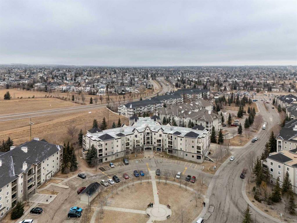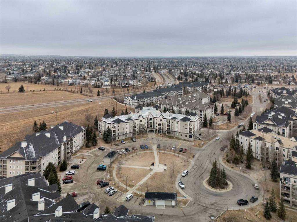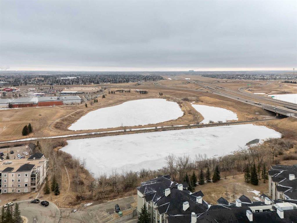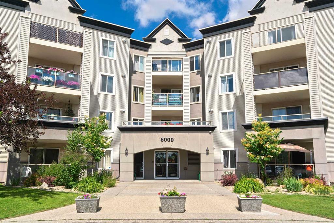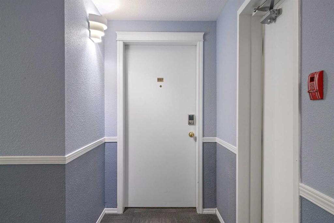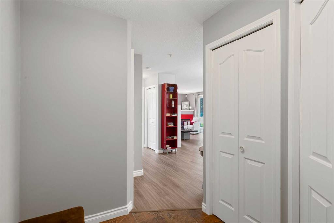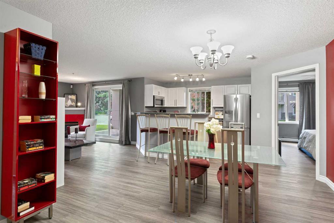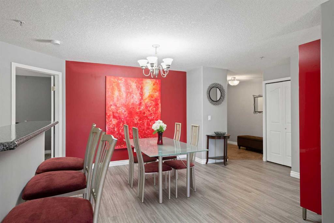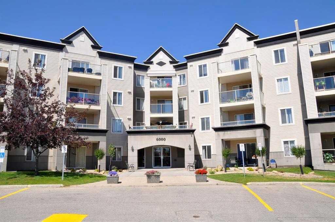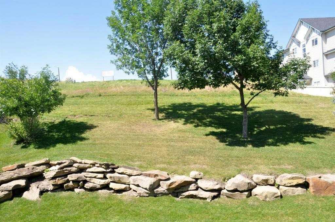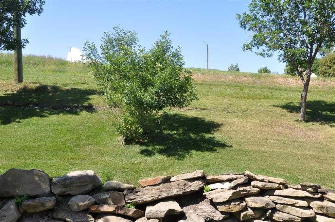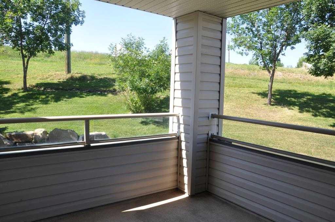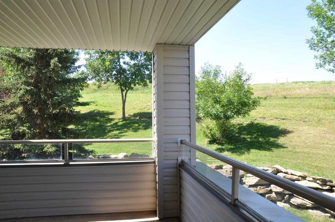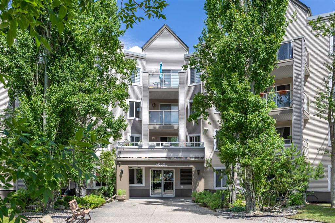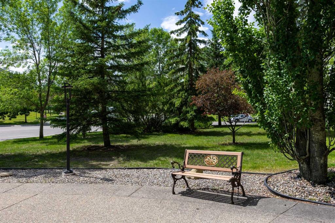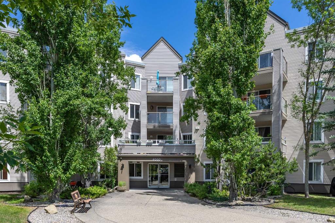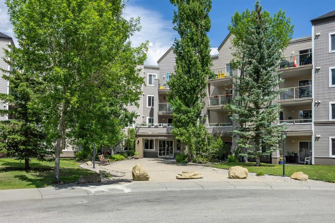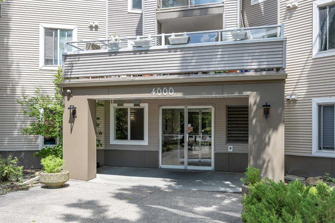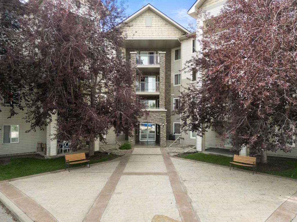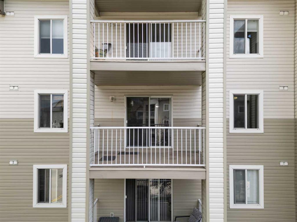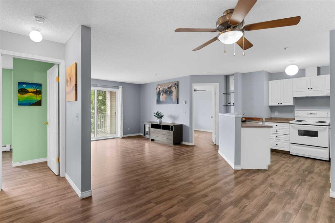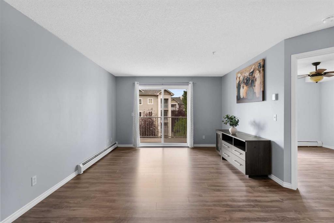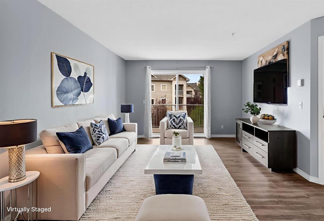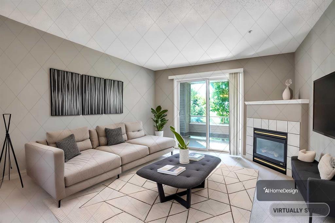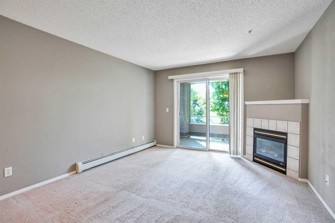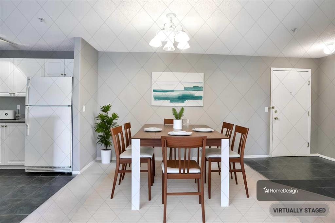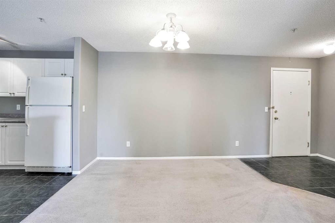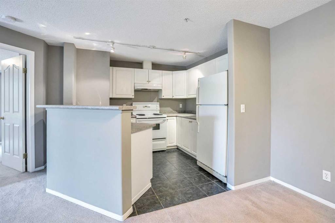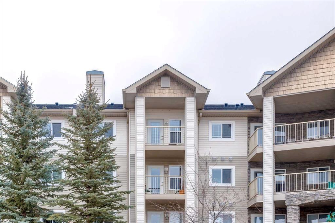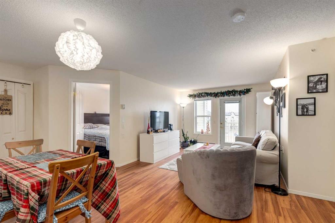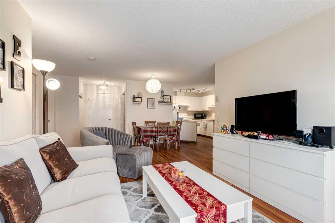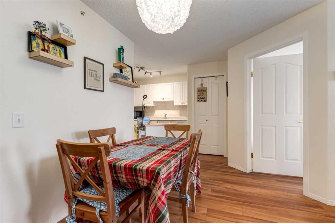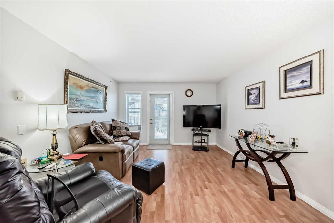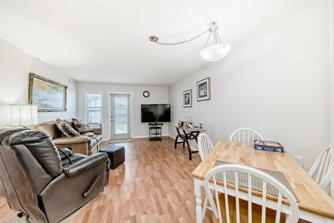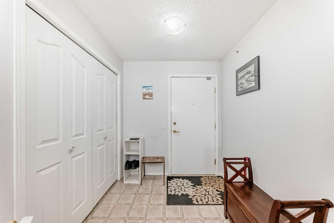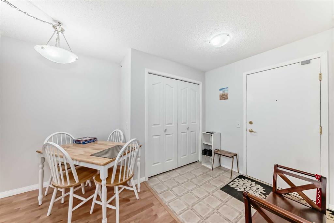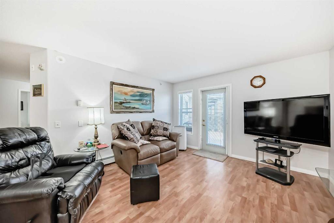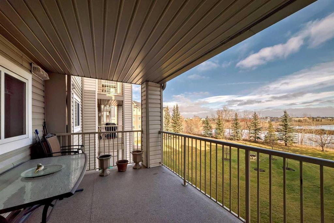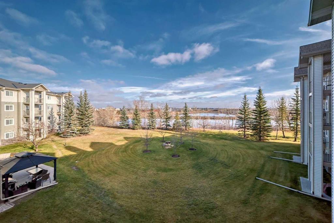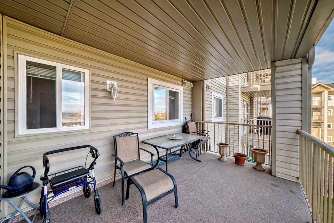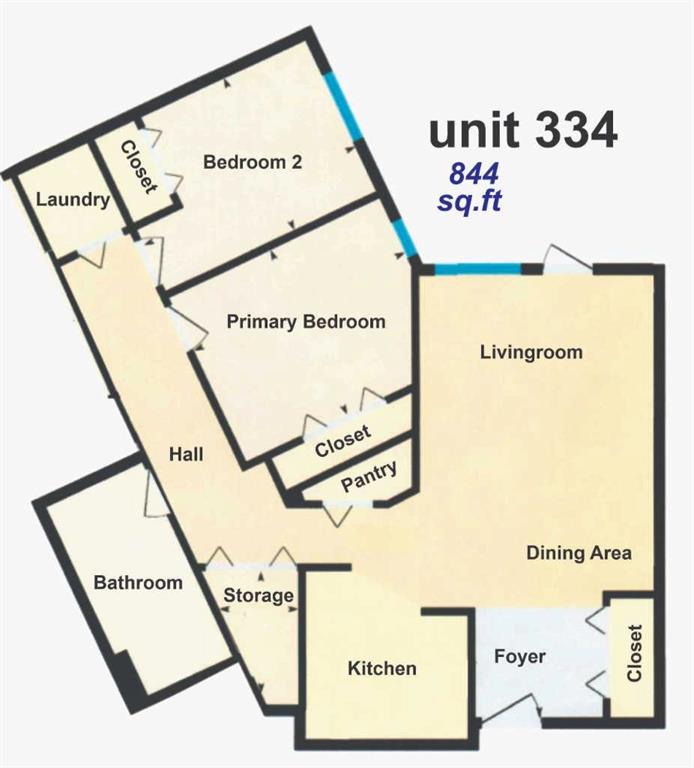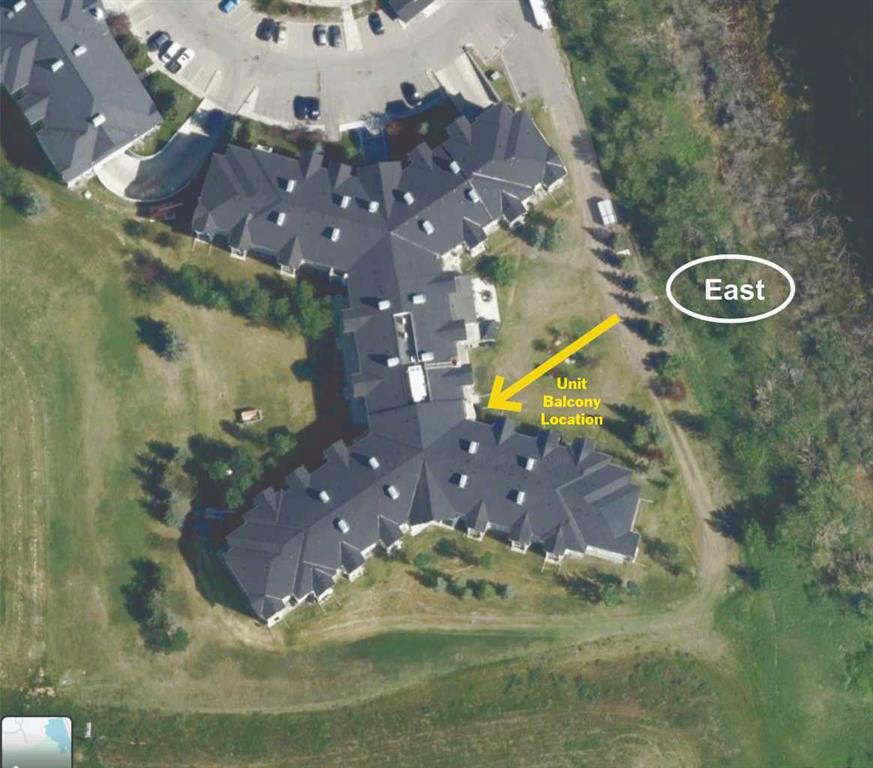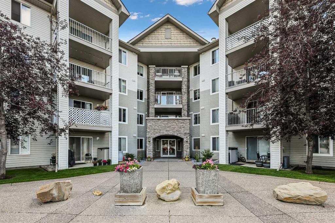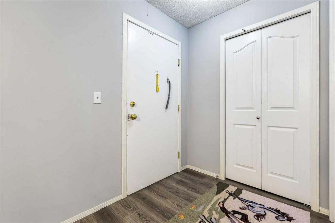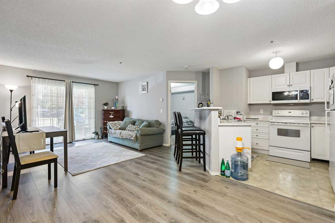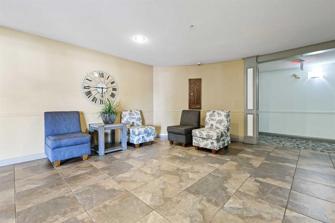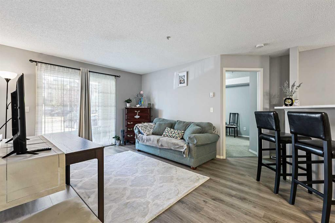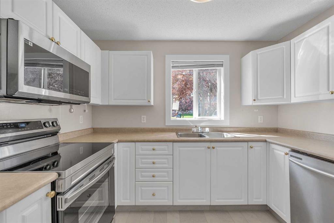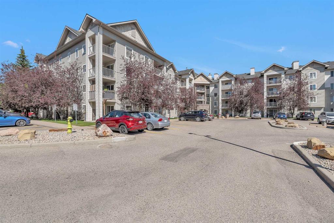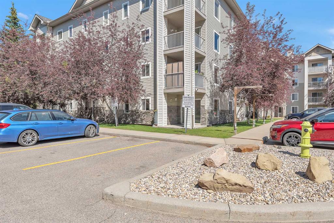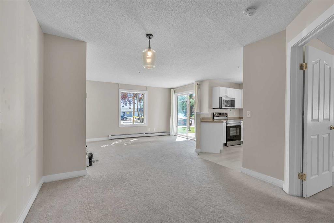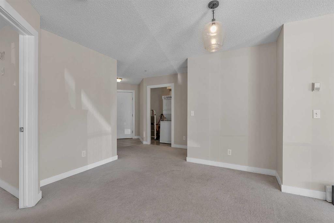212, 6000 Somervale Court SW
Calgary T2Y 4J4
MLS® Number: A2240039
$ 315,000
2
BEDROOMS
2 + 0
BATHROOMS
1,061
SQUARE FEET
2001
YEAR BUILT
*** OPEN HOUSE on Sunday, July 20th. from 11:00 AM to 1:00 PM. *** Welcome to this beautifully updated 2-bedroom, 2-bathroom condo in Somerset, where elegance meets practicality. Situated on the second floor, this spacious home boasts over 1,050 sq.ft of bright and inviting living space. The stunning kitchen features a unique layout, quartz countertops, stainless steel appliances, and a huge pantry—a rare find in condo living. The bathrooms have been tastefully renovated, both featuring quartz countertops for a modern touch. Throughout the home, high-quality laminate flooring adds style and durability. Step onto your private south-facing balcony and unwind with tranquil views of mature trees. The in-suite laundry and included parking stall enhance the convenience of this exceptional home. Additionally, the upstairs neighbours are quiet, ensuring a peaceful living environment. This unit has never housed pets and has always been a smoke-free residence. With ALL UTILITIES COVERED IN THE CONDO FEE, this is an incredible opportunity you won’t want to miss! Ideally located steps from the C-Train, city bus routes, shopping, and major roads like Deerfoot, Macleod Trail, and Stoney Trail, this home offers unmatched accessibility and lifestyle benefits. This is a rare gem—don’t miss out! Book your showing today!
| COMMUNITY | Somerset |
| PROPERTY TYPE | Apartment |
| BUILDING TYPE | Low Rise (2-4 stories) |
| STYLE | Single Level Unit |
| YEAR BUILT | 2001 |
| SQUARE FOOTAGE | 1,061 |
| BEDROOMS | 2 |
| BATHROOMS | 2.00 |
| BASEMENT | |
| AMENITIES | |
| APPLIANCES | Dishwasher, Electric Stove, Microwave Hood Fan, Refrigerator, Washer/Dryer |
| COOLING | None |
| FIREPLACE | N/A |
| FLOORING | Ceramic Tile, Laminate |
| HEATING | Baseboard, Natural Gas |
| LAUNDRY | In Unit |
| LOT FEATURES | |
| PARKING | Assigned, Stall |
| RESTRICTIONS | Pet Restrictions or Board approval Required |
| ROOF | Asphalt Shingle |
| TITLE | Fee Simple |
| BROKER | RE/MAX First |
| ROOMS | DIMENSIONS (m) | LEVEL |
|---|---|---|
| 4pc Bathroom | 4`11" x 8`7" | Main |
| 4pc Ensuite bath | 4`11" x 7`4" | Main |
| Bedroom | 14`7" x 11`0" | Main |
| Dining Room | 7`2" x 12`2" | Main |
| Kitchen | 12`0" x 8`7" | Main |
| Laundry | 7`8" x 9`0" | Main |
| Living Room | 16`10" x 13`6" | Main |
| Bedroom - Primary | 15`5" x 12`5" | Main |

