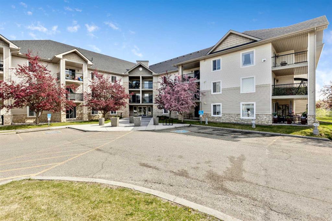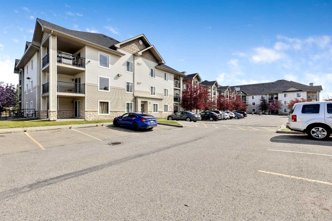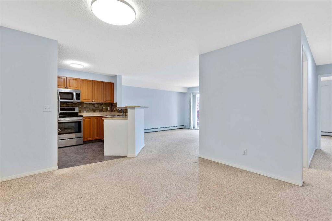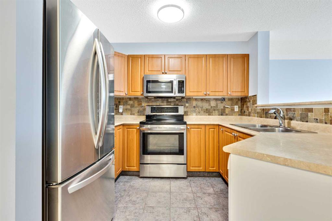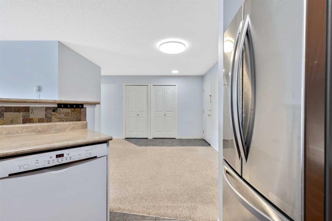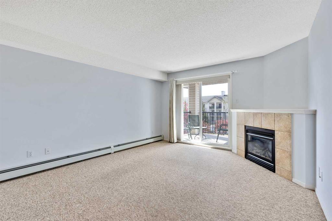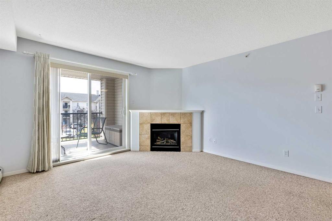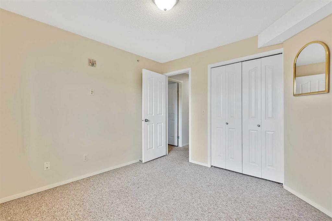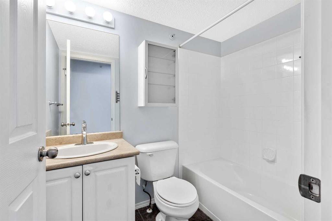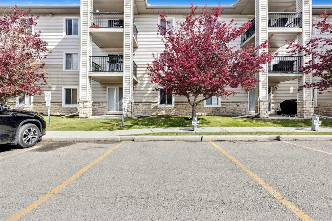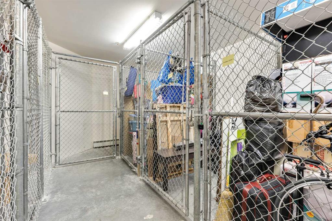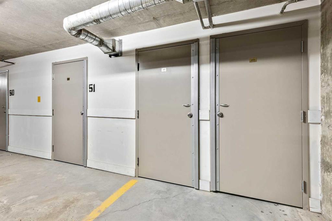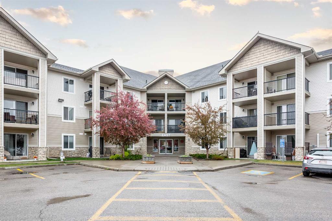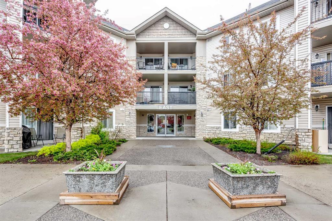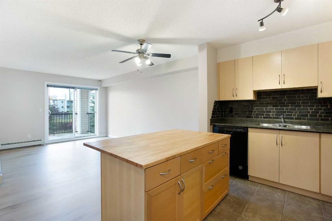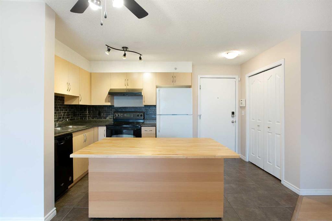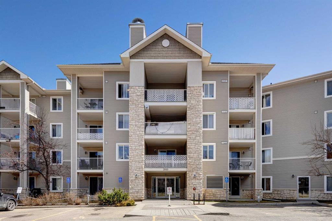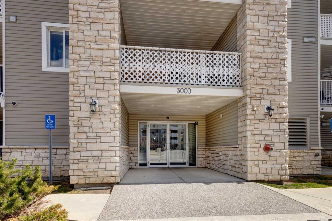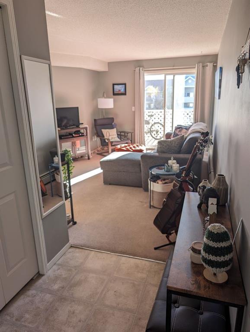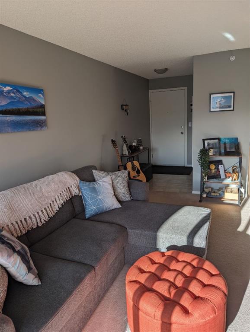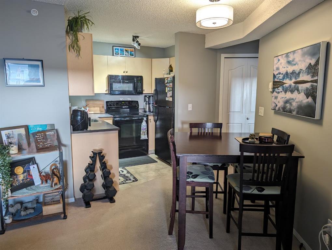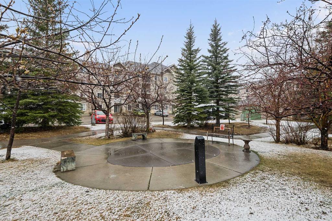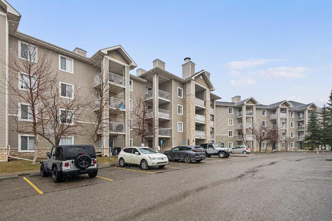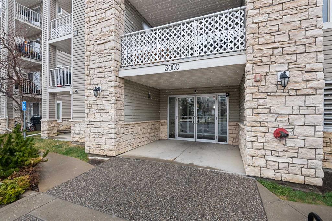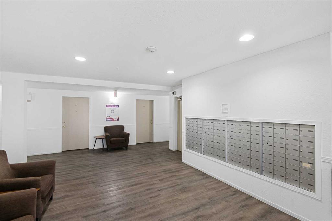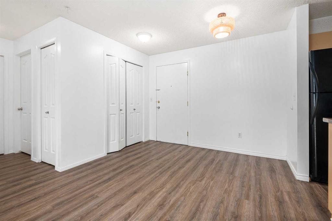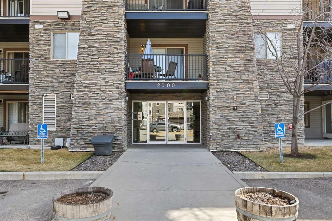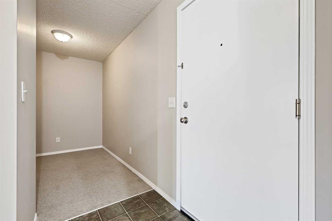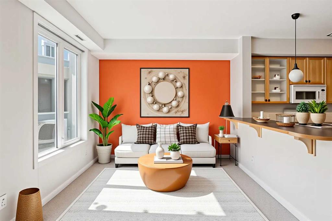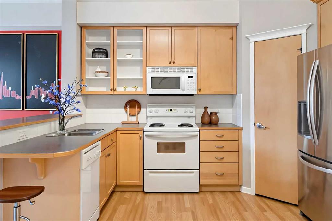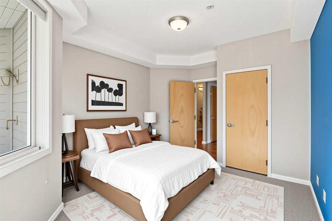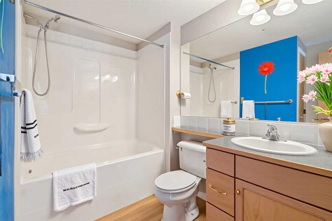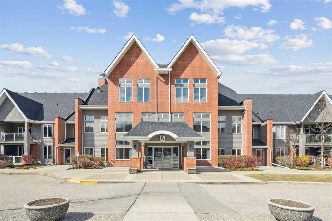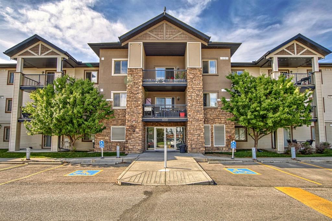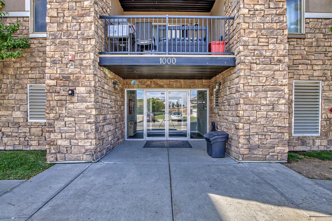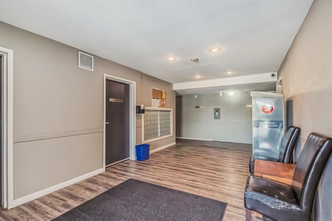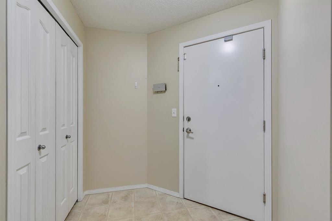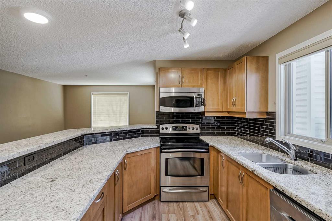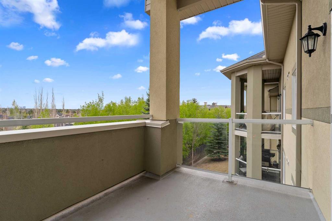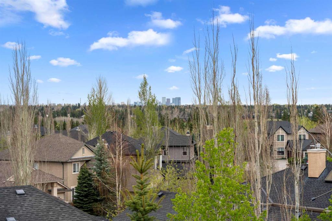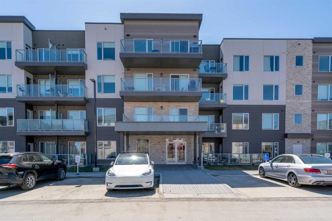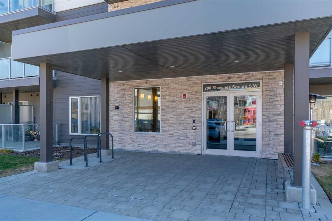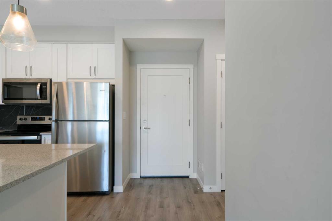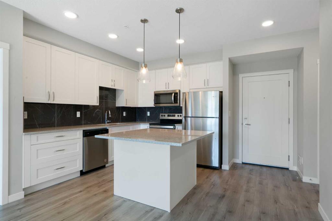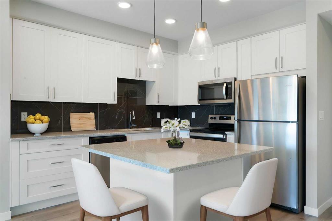2304, 2371 Eversyde Avenue SW
Calgary T2Y 5B8
MLS® Number: A2216060
$ 324,900
2
BEDROOMS
2 + 0
BATHROOMS
921
SQUARE FEET
2005
YEAR BUILT
Top Floor | One of the Largest Units | 2 Bedrooms + 2 Bathrooms | 2 Parking Stalls + Storage and 2 Storage Lockers. Welcome to this beautiful top floor condo - one of the largest units in the complex - located in the desirable and prestigious community of Evergreen. With south facing exposure, the unit is flooded with natural light throughout the day, creating a warm and welcoming atmosphere. This well-designed home features a spacious open concept layout, large kitchen with ample counter space, and a big balcony - perfect for relaxing or entertaining. The cozy living room includes a corner gas fireplace, adding comfort and charm. The huge primary bedroom offers a walk-in closet and private 4-piece ensuite, while the second bedroom is generously sized and ideal for guests or a home office. Additional highlights include: In-suite laundry with extra storage room, Two parking stalls – one titled, heated underground & one surface, Two lockers, One Storage unit. Enjoy the unbeatable location just steps from shops, restaurants, public transit, C-Train station, and Fish Creek Park. This is the perfect home for first-time buyers or investors looking for value and convenience in a well-managed building. Don't miss this rare opportunity - schedule your private showing today!
| COMMUNITY | Evergreen |
| PROPERTY TYPE | Apartment |
| BUILDING TYPE | Low Rise (2-4 stories) |
| STYLE | Single Level Unit |
| YEAR BUILT | 2005 |
| SQUARE FOOTAGE | 921 |
| BEDROOMS | 2 |
| BATHROOMS | 2.00 |
| BASEMENT | |
| AMENITIES | |
| APPLIANCES | Dishwasher, Electric Stove, Garage Control(s), Microwave Hood Fan, Refrigerator, Washer/Dryer, Window Coverings |
| COOLING | None |
| FIREPLACE | Gas |
| FLOORING | Carpet, Ceramic Tile |
| HEATING | Baseboard, Boiler, Natural Gas |
| LAUNDRY | In Unit |
| LOT FEATURES | |
| PARKING | Assigned, Heated Garage, Parkade, Stall, Titled, Underground |
| RESTRICTIONS | Pet Restrictions or Board approval Required |
| ROOF | |
| TITLE | Fee Simple |
| BROKER | eXp Realty |
| ROOMS | DIMENSIONS (m) | LEVEL |
|---|---|---|
| Entrance | 3`9" x 10`0" | Main |
| Living Room | 12`7" x 14`1" | Main |
| Dining Room | 10`1" x 11`0" | Main |
| Kitchen | 9`8" x 10`3" | Main |
| Laundry | 5`0" x 9`9" | Main |
| Bedroom - Primary | 12`6" x 13`3" | Main |
| Bedroom | 10`7" x 10`10" | Main |
| 4pc Ensuite bath | 4`11" x 7`4" | Main |
| 4pc Bathroom | 4`11" x 7`4" | Main |


